Идеи дизайна полки
Демонстрация ваших самых креативных идей декора комнаты и вдохновения в дизайне интерьера
#HSDA2020Residential Rustic/Industrial/modern apartment
I hadn't done a template before, and I wanted to see what I could do with the space provided for me. The result was a rustic/industrial apartment, with blue as my main color. Throughout this design, you will spot the different design types merge together, hopefully in a nice way. I hope you like it!
20 ноябрь 2020 97
This was an office I designed for a client who requested, "Take nerdy, and make it go to eleven." He was a huge fan of comic books and wanted storage for his comic collection. The entire office was designed with his needs and style in mind.
17 Июль 2024 56
This duplex features two two-story homes stacked atop one another. They are connected by a staircase for two families wanting to share a vacation getaway together. The lower home is a luxury single bedroom, while the upper home is more family oriented with a second bedroom. Because geometric patterns can quickly become harsh or create cluttered feelings when repeatedly used, the colors were kept soft and large geometric patterns were balance with small patterns as well as a minimal interior.
19 Январь 2023 62
Infused tropical experience into your home and enjoy the summer season. This waterfront property features outdoor facilities to create your summer days at home with a holiday experience.
14 Май 2023 60
Complete and Compact. This tiny home may be small in size but goes extra mile for comfortable living. It features functional and beneficial necessities with added luxury.
29 Май 2023 51
my client is a doctor so i keep it all white and cozy with cabinet shelf with a touch of Chinese decor
13 сентябрь 2024 34
Oh how I wish I would have had more time to work on this one! Oh well! I wanted to create the feeling of exploring an old abandoned home that has been left mostly untouched. The exterior has weathered and some aging has taken place inside, but the interior mostly remains intact. It is intentionally dark to create a feeling of unease...sometimes it's what you can't see that is the most terrifying. Turn on the lights that still work and light some fires, maybe that will help calm your fears. 🎃
3 ноябрь 2022 32

#TeaBreakContest - Elegant Cafe
This cafe was inspired by French contemporary design that honors classical architecture while pulling in modern accents and furnishings to create a lovely merging of old and new. The space is relaxing, yet sophisticated and elegant. It is a place that is very feminine in style with florals, soft pinks, and curved lines. While situated in the city, it is called "Le Jardin" or "The Garden" as it serves as a welcome retreat with a friend from the busy hustle and bustle of city life.
15 Март 2022 20
A comfortable bedroom for twin girls
"The play area is a haven of happiness and safety for the child." In a cozy bedroom designed for twin girls aged 7, soft colors flood the space. The heart-shaped beds invite for peaceful dreams, while cheerful clouds and balloons dance on the walls. A charming shelf holds beloved stories, making this retreat the perfect blend of comfort, fun, and safety.
30 Май 8

A large open space with a large white shelf to display items like works of art. Central podium to present the biggest pieces. White and khaki corian counter with backlighting. High European style ceiling with air conditioning and large designer chandelier to warm up the space.
2 декабрь 2021 1
This **bohemian-inspired bedroom** embraces **earthy tones and rich textures**, creating a warm, inviting, and eclectic retreat. The combination of **terracotta walls, deep green bedding, and natural wood accents** gives the space a cozy yet vibrant feel. **Key Features:** - **Warm & Earthy Palette:** The blend of **burnt orange, deep green, and natural wood** evokes a sense of warmth and comfort, complemented by vintage-inspired tile flooring. - **Cozy Bed Setup:** A plush upholstered headboard, layered pillows in warm tones, and a soft, textured blanket create a relaxed and inviting sleeping area. - **Eclectic Lighting:** A **stained-glass floor lamp and unique sculptural chandelier** enhance the room’s artistic and boho-chic feel. - **Vintage & Personal Touches:** A **vinyl record player, framed artwork, and a mix of rustic and modern decor elements** add character and charm to the space. - **Lush Greenery:** Various **potted plants and leafy greens** bring a natural, organic feel, reinforcing the room’s earthy aesthetic. - **Soft Ambient Details:** A **wall-mounted wooden mirror, decorative shelf with books and candles, and woven textures** complete the warm, relaxing atmosphere. This **charming and intimate bedroom** perfectly blends **bohemian flair with vintage elegance**, making it a **cozy retreat filled with personality and warmth**.
26 Февраль 1
A semi-open space layout for commercial space with integration of natural elements with the design concept. Features an air unit handling to bring fresh clean and saturated air from outside without impurities and balanced ventilation. It does pre-cleaning and heat to the most comfortable needed temperature. #Lightmix_editing
11 Август 2021 19
A personal rendition of Biophilic Interior Design, "Bringing outdoors to indoor and reconnect with nature in our own spaces and lifestyle".
23 Февраль 2022 16
bold and nature-inspired small bathroom
This **bold and nature-inspired small bathroom** blends **deep green tones, tropical patterns, and raw textures**, creating a striking yet cozy retreat. Despite its compact size, smart design choices maximize functionality while maintaining a stylish, spa-like ambiance. **Key Features:** - **Lush Tropical Aesthetic:** A mix of **green textured walls and botanical wallpaper** adds depth and vibrancy, creating a serene jungle-inspired feel. - **Sleek & Compact Fixtures:** The **matte black wall-mounted toilet and bidet** contrast beautifully against the greenery, adding a modern touch while saving space. - **Minimalist Concrete Vanity:** A **raw concrete sink with open shelving** provides both practicality and a contemporary industrial vibe. - **Smart Storage Solutions:** Neatly rolled towels, woven baskets, and a **floating black metal shelf** keep essentials organized without cluttering the space. - **Statement Round Mirror:** A **large black-framed mirror** enhances the feeling of openness, reflecting light to make the room appear larger. - **Unique Accent Lighting:** A **sculptural wall sconce resembling a hand fan** adds an artistic touch, complementing the tropical theme. - **Barn-Style Sliding Door:** A **light wooden sliding door** optimizes space while introducing a subtle rustic element. This **stylish and efficiently designed small bathroom** perfectly balances **modern minimalism with bold tropical energy**, creating a **functional yet visually striking retreat**.
1 Март 2
I built a room for two adult children (a boy + a girl) in an area of 25 square meters, where I placed a bed, a closet, a nightstand, and a desk/shelf for the girl’s supplies.
6 Февраль 2
#HSDA2020Residential Contemporary Apartment
A bright and spacious apartment, which uses wood and earthy tones to create a soft, organic environment.
8 ноябрь 2020 26
In Africa water is the most important resource: it gives life, and it cools down and it's of utmost importance to be used with care and not to be wasted. This weekend country house was built in the untamed countryside and high on the hills above the water! To make the best of the outdoor view, they used different levels in the building to create areas for entertaining, relaxing and sleeping. One bedroom, one bathroom but with enough entertaining space! Small, but with a heart as big as the African continent it was place on and with a heart as warm and welcoming as the African sun!!
22 октябрь 2022 50
The reading nook is a harmonious blend of comfort
The reading nook is a harmonious blend of comfort, functionality, and sustainability. It features two large windows that allow ample natural light to flood the space, creating a bright and inviting atmosphere for reading while reducing the need for artificial lighting. The flooring is crafted from recycled wood, adding a natural warmth to the area and reinforcing the sustainable concept. The color palette revolves around various shades of brown, extending from the flooring to the furniture and decor, creating a cohesive visual harmony that promotes relaxation and comfort. A nature-inspired artwork adorns the walls, adding a tranquil and inspiring touch to the space. Indoor plants are thoughtfully placed to bring life to the nook and improve air quality, contributing to a healthier and more sustainable environment. The custom-designed wooden bookshelf features shelves of varying sizes to accommodate books, magazines, and small decorative items. At the heart of the nook is a comfortable chair with an elegant design, providing ergonomic support for extended reading sessions. The chair is equipped with soft cushions and made from sustainable materials, combining practicality and aesthetics. This design emphasizes sustainability by utilizing renewable materials, maximizing natural light, and incorporating greenery. The reading nook is not only a cozy retreat for book lovers but also a showcase of how beauty and environmental consciousness can coexist.
3 Январь 2025 0
I started out with Contemporary House Plan 2559-00186 from America's Best House Plans, then modified it to include extra bathrooms, retreat, and music studio.
10 Март 2022 10
An interior redesigned for Creativly Studio, the shop for Rachelle Arts.Co, collaboration of the new items with preset structural elements & owner's furnishings. Created definite areas for all shop's functions while achieving balance in this open plan with a clean and fresh finished look.
13 Август 2019 74
This small 1K modern organic apartment is based on my old apartment in Tokyo. Open shelving is used as storage and a room divider to separate the bedroom and living space, whilst built in closets and concealed storage facilitiate maximum usage of space. Being situated on the sixth floor, the balcony offers panoramic views of the surrounding city.
14 Май 2023 3
Cole Reid: Modern 2 Story House
This is a modern 2 story house with 3 Bedroom, 2 Washrooms, 1 Laundry Room, 1 Kitchen, 1 Living Room and a garage
12 декабрь 2023 0
A mid century modern residence narrates the story of a glamourous era (1945-1969), characterized by modern architecture that gives inspiration even nowdays.
16 Май 2023 25
For this challenge, I picked out each piece with a clean and fresh vision in mind. I love all of the plants and use of light wood tones in this design. I kept the colors light, except for the feature piece: the console table. I thought it made for a perfect contrast and a pop of interest.
10 Июль 2024 2
The owner was asking how to design this narrow space. The window was existing. Here are some pointers on my design suggestion (due the max character limit, the rest is after the floor plan...) --To maximize the wall, I installed a floor to ceiling shelf with ample open shelving for work related stuff like printer, or for sources of inspiration like family photos, quotes, trophies; and closed space at the bottom for more storage. --The bold wall color acts as a focal point. --I Incorporated a wall lamp for task lighting (think : ring light. LOL).
27 Январь 2023 0
This is your friendly boutique fresh and organic food market just across the street or a small drive away. It has lots of safe and easy accessible parking space and a lovely garden area for lunch time breaks. The red brick finish and modern traditional design elements earned them their name: the Brick Yard. It's specializing in fresh and organic produce, an bespoke bakery with freshly baked bread and patisseries, a fish and meat section where deli meats can be bought and a very popular coffee and wine section. They proud themselves to liver just the best produce from trusted suppliers.
8 Январь 2023 13
My vision of 2 roomed flat on high-rise apartment house. One kids room, one parent's room. This room planning is common for average cities in CIS countries - kitchen and dining room is a one room, and balcony commonly used as a storage room. I really love it's renders.
12 Август 2024 0
This gray and royal blue raven claw bedroom is every wizards dream!! This bedroom has flying books, potions, and shelfs full of books since ravenclaw is wise!
11 ноябрь 2024 0
My lovely female client wanted a country style decor, but clean and sleek. Hardwood flooring is important to her throughout as she has many antique rugs she wants to use. She doesn't like alot of nick nacks, so she simply displays those things that are important to her.
2 ноябрь 2019 6
Abandoned House (Now Renovated)
This is an old abandoned house design I wanted to do. It's kind of old, it's overgrown, and the lights don't work so some of the non-window rooms are lit with a flashlight. Come explore this old place, and let's try to find out about the people who have been here before us. 😊 (New twist! Someone has bought and renovated the house! New pictures to follow! If only you could just duplicate a design... Oh well. 11/25/22) Hope y'all like this design and follow! ~Grace River ❤️
26 ноябрь 2022 28
Break-the-Rule Model Collection
Dear Homestylers, our new model collection of "Break-the-Rule" has been updated! Bold colors, stand-out outline and abstract shapes, we are sure these models could definitely vivify your interior design. Check out for these adorable models in "Model Catalog - Trends - Break the Rule" or simply search for "break". We will be constantly upgrading our model library with more content and search experience. Please keep tuned with us.
24 Май 2023 29
MINI MART and Coffee Shop (The Brew Box)
We have al elongated building that contains an ocean themed coffee shop (The Brew Box) and a two floor Mini Mart. The second floor of the Mini Mart has a bakery/teashop (American Cream). Thank you to all those that have inspired me to create this project, your amazing effort is not overlooked! Special thank you's to Encarni Fernandez Caldero, Roberto Fatati and Iryna Smuk. I am looking forward to future challenges!
8 Январь 2023 1
Living area. The neutral and bright envelope is characterized by the colorful accents of the furnishings. The structure is camouflaged, functioning now as a shelf or a table top.
26 декабрь 2024 2
A girl's bedroom. Spring, light, fresh, like spring itself. There is also a functional living room with a shelf for wine and books, next to the refrigerator. And there is a place for your favorite flowers next to the sofa.
20 Январь 2025 1
This is my first design...hopefully, things get better from here. This minimalistic, masculine bedroom design was inspired by my brothers, who all seem to decorate their homes with lots of black and brown tones.
19 сентябрь 2020 6
Cottage Core Additional Living Space
This is actually a "fixing a design I ruined" 😅 I'll show before and after pictures and also have a video on my channel that will come out at some point showing the process of "fixing" this design! 😂😅
26 Март 2023 1
#ValentineContest Cozy Core Apartment
I love designing tiny houses, and thought this one worked best as a high rise apartment. Cottage Core colors and comfortable furniture make me want to curl up in a chair with a cup of tea to visit with a friend. I had to use some work arounds, because the site would not allow me to attach the interior walls (it would not recognize both areas as rooms) but I like the way it turned out anyway. :)
16 Февраль 2022 1
The idea of this project is to create a small house with a royal interior. Roling is the main brand of the whole project.
21 Февраль 2019 0
Following my client's wishes, I created this custom entryway wardrobe and a media unit. With a narrow space, it was challenging to fit all their (family of five) needs into a functional yet modern and stylish wardrobe. Also, as they do have a lot of books and not enough space in the bedrooms, I have made a media unit with an extensive bookshelf for all their books.
8 ноябрь 2024 2
The house is white with black and green accents. It has two bedrooms,1bathroom,a living room, a kitchen/dining room and a huge backyard, perfect for gardening and spending time in the outdoors. (emotional support goose included her name is the daisy) * Daisy is not food, please don't attempt to consume her*
25 сентябрь 2024 3
This is my experiment with a mix of dark woods and lights marbles. I did my first sloped roof. I wanted everything in this design to connect, so the tub connects to the wall, which connects to a shelf which connects to the vanity. I'm proud of how this design turned out and I hope you like it!
1 Август 2024 2
Small office for interviews, lounge and work in a city center
After a phone video call from an HR person, we agreed on putting my interior design knowledge to the test and re-design their small office according to their needs. After a few phone calls in which I inquired about their preferences, this is the final output of my concept and I have presented it face to face. It was the first face to face meeting. Of course, there were things that didn't match the HR person's expectations, and overall the design was all right.
30 октябрь 2024 0
less than 160 24 bd bth swap OP Make Smaller
136 with study at the right and bookshelf back wall.
12 Май 2024 0
double bookshelf 200 - 24 bd bth swap
136 with study at the right and bookshelf back wall.
10 Май 2024 3
This design is for my brother. He has bought himself an apartment and I wanted to show him how he can design it. The dinning table, the wine barrel an old record player (used as a console table) he bought from one of the local auctioneers. I wanted to design a space that is masculine yet has a clean feel to it. The headboard, he designed himself, it has two downlights, two plug points on the shelf and two light switches - one on each side. feel the artwork I made works well in the design and portray my brother's personality.
13 Май 2024 0
- 1
- 2
- 3
- 4
- 5
- 6
- 9
Всего у Homestyler 401 Shelf-Design-Ideas. Эти дизайнерские кейсы на 100% созданы дизайнерами интерьеров. Если у вас также есть отличные творческие идеи идеи дизайна гостиной, воспользуйтесь Homestyler программой для создания планов этажей, чтобы воплотить их в жизнь.
You might be looking for:
Bread Shop Design IdeasLibrary Design IdeasOffice Design IdeasHotel Design IdeasRestaurant Design IdeasResort Design IdeasWedding Design Ideas Jeremy Borgstadt Interiors
Jeremy Borgstadt Interiors  Hybrid Interiors
Hybrid Interiors  Rutchevelle Den Ouden, ND
Rutchevelle Den Ouden, ND  Jeffrey Hernandez
Jeffrey Hernandez  Kholod T
Kholod T 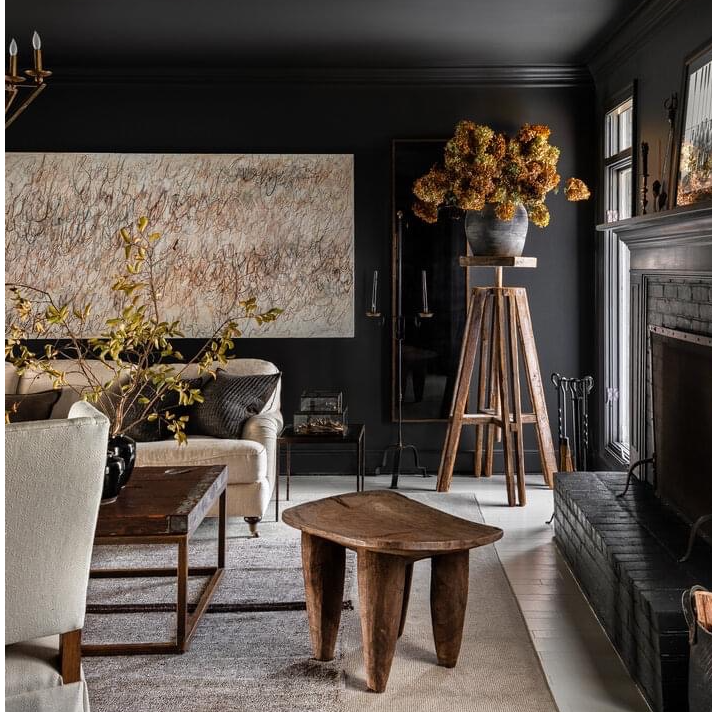 Delphine G esprit-interieur
Delphine G esprit-interieur 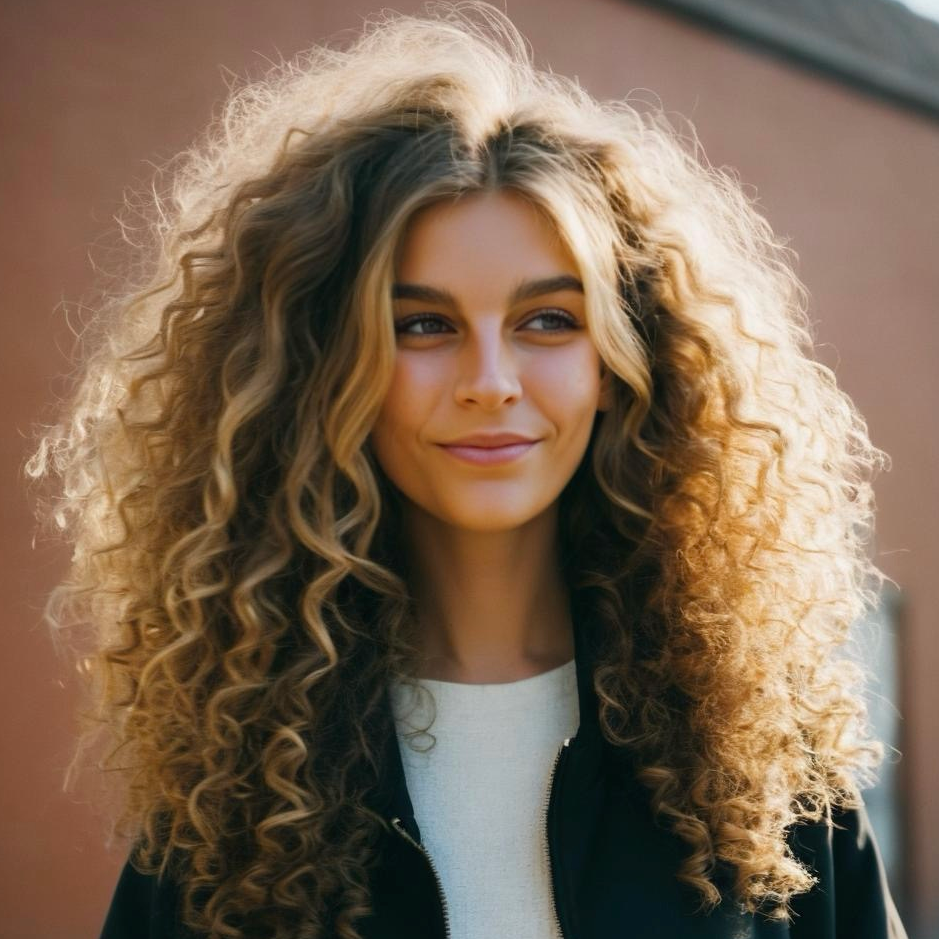 Kira
Kira  Anessa J
Anessa J  @happyplace @home
@happyplace @home  sara altigani
sara altigani  Wendy Callaway
Wendy Callaway  VagSer 🇬🇷
VagSer 🇬🇷 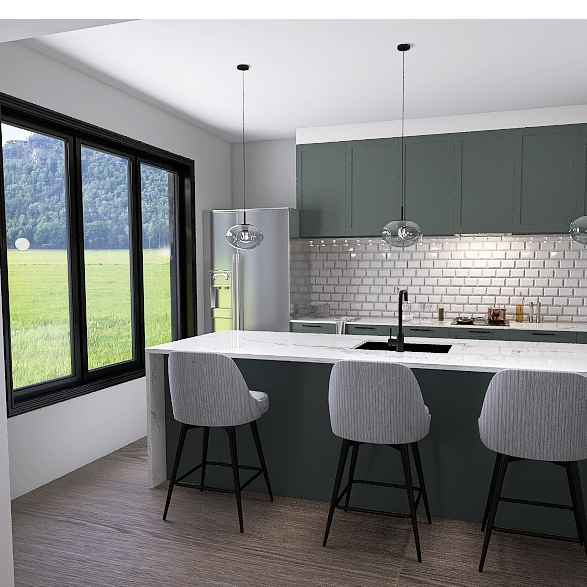 Macee Manzanares
Macee Manzanares  Octopop XXV
Octopop XXV  ♡Yellow Mellow ♡
♡Yellow Mellow ♡  Cyn Emerling
Cyn Emerling 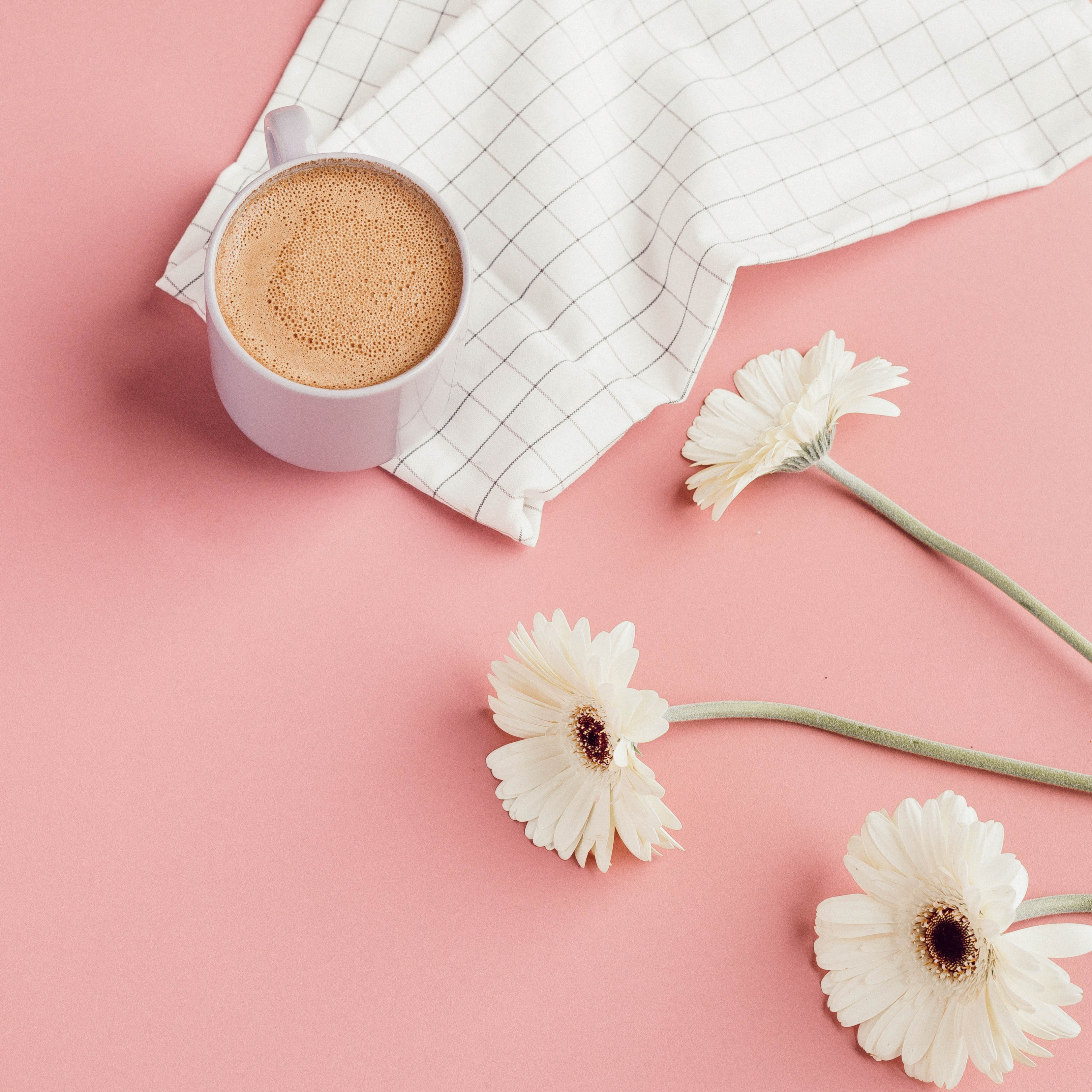 Rivers Grace
Rivers Grace  Homestyler Official
Homestyler Official  Georgie Hollow
Georgie Hollow 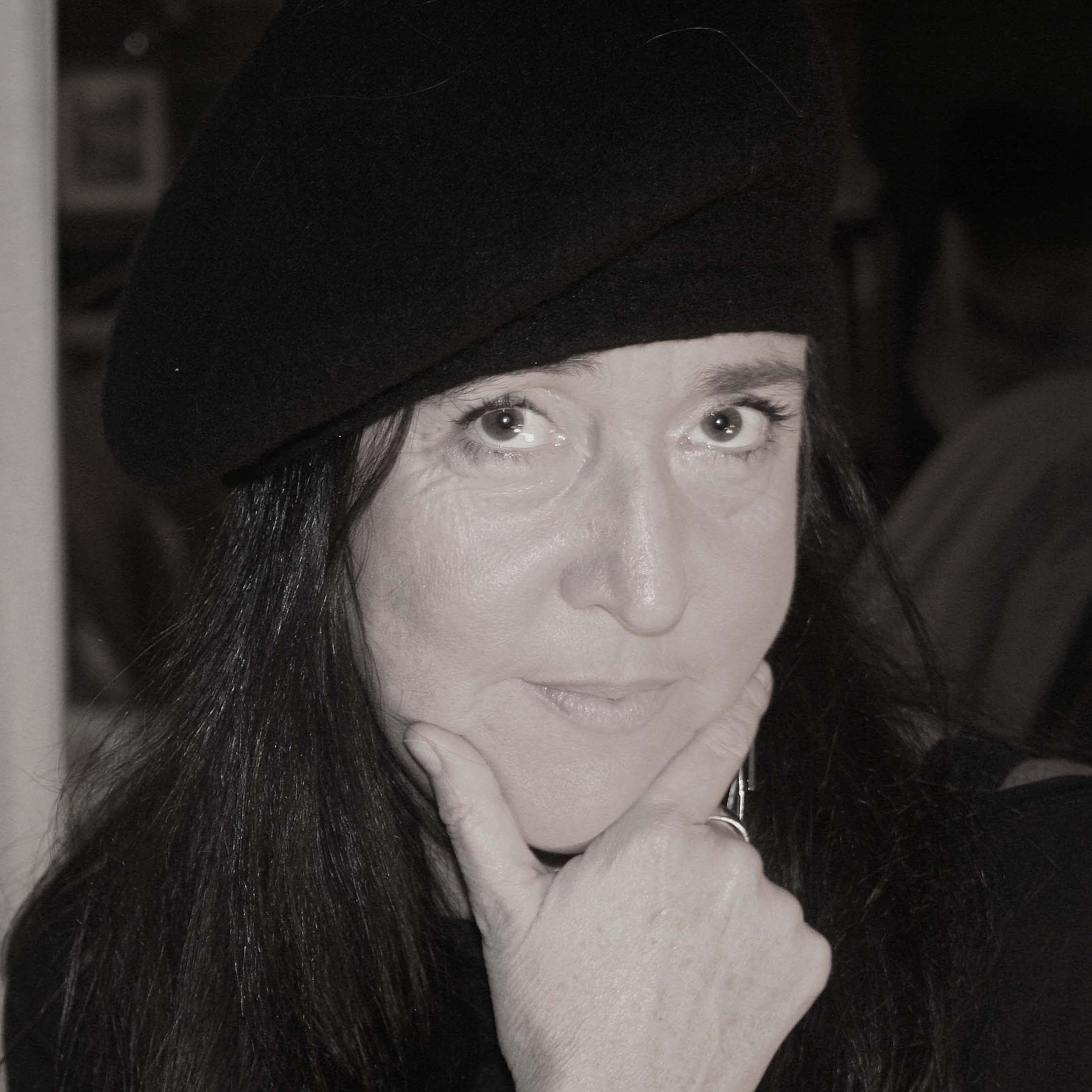 FLAVIA ZIRArch
FLAVIA ZIRArch  Дарья Карташова
Дарья Карташова 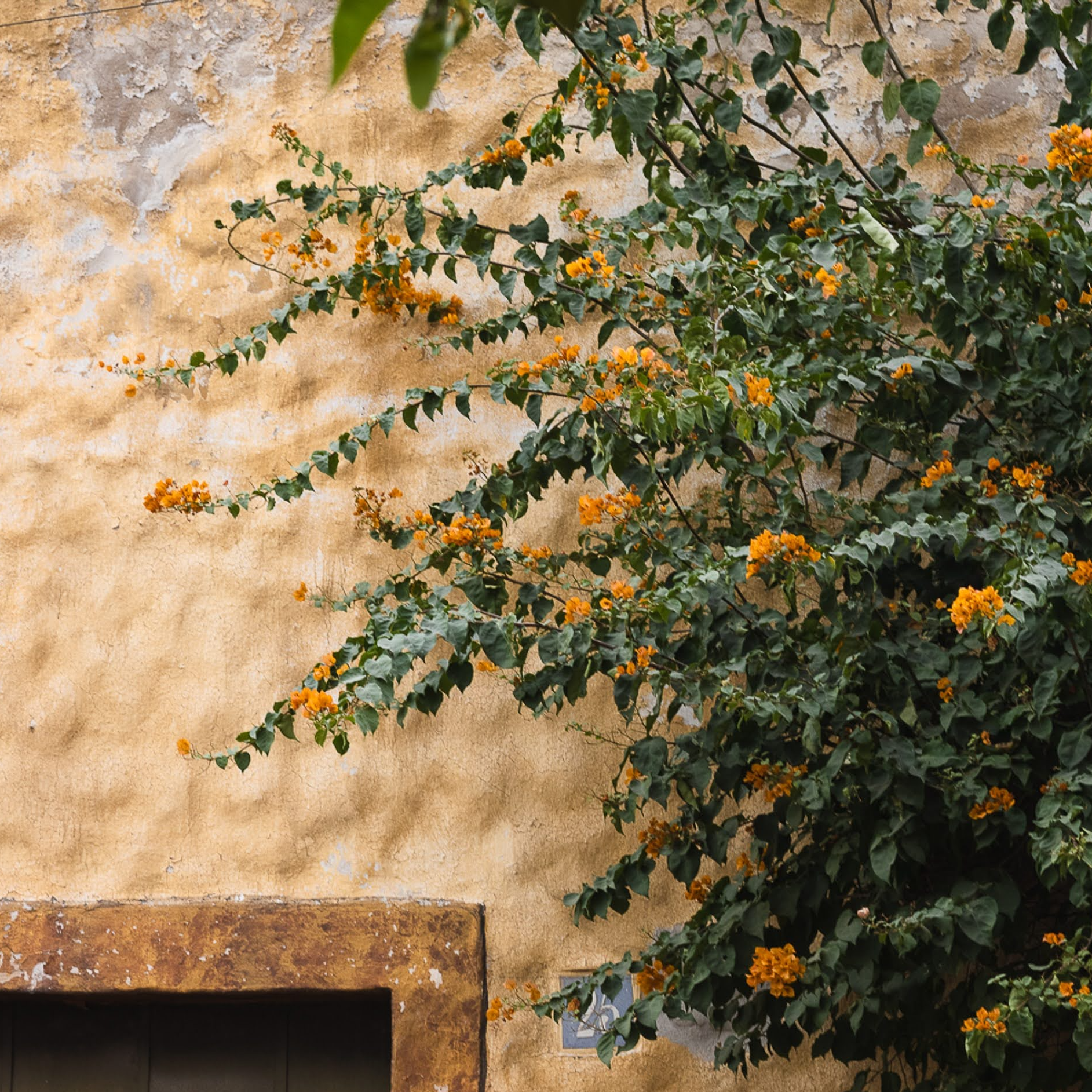 Rosa Alexandra
Rosa Alexandra  Kimberly L
Kimberly L  Lu <3
Lu <3 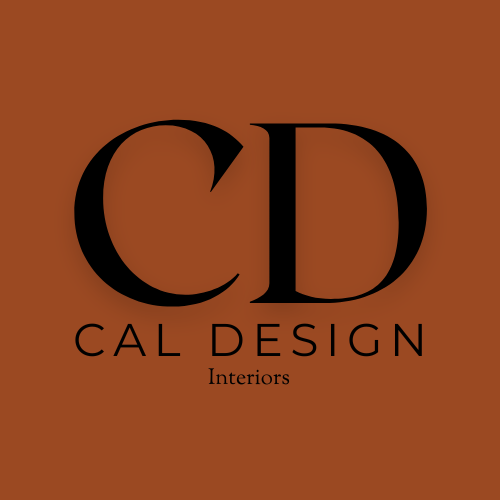 Cal Designs
Cal Designs 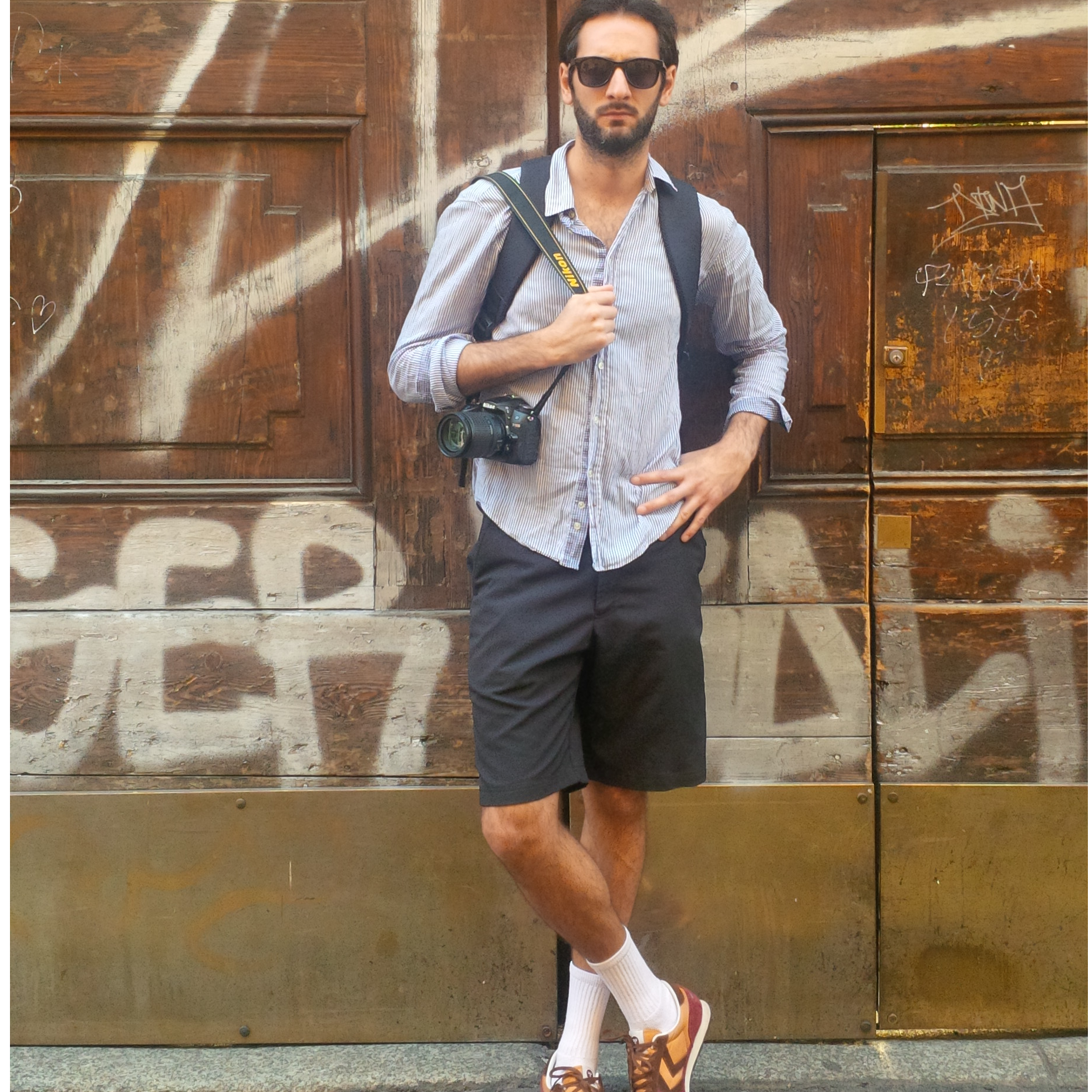 Oszkar Koblos
Oszkar Koblos  Geens .
Geens . 