Inspired by the ethnic colours of traditional African Dyes this rainforest home has brown, red, yellow and indigo blue as its predominant shades throughout its rooms. Natural wood, hessian textures,tribal masks and hand painted tiles have been introduced to produce a lively warm earthy mix. The ground floor area has vaulted wooden ceiling creating an intimate feel whilst upstairs the master bedroom and bathroom have a lighter touch and fresher palette with vibrant tones of sunflower yellow.
17 April 2024 337
A house where I used to spend summer during my childhood. The house was big and old, decorated in a typical tropical style interior with a touch of British colonial style influence. I remember it has high ceiling, airy atmosphere, heavy wooden furniture and plants in every corner. This 2 story house consists of: 1st floor: LDK, home office, laundry room 2nd floor: 2 bedrooms and 2 bathrooms AI 3D model: plantation chairs in living room and on master bedroom's terrace. Note: Thank you for the new feature enabling us to create 3D model from a picture. It's useful and awesome :)
6 April 313
A Design Studio needs a revamp of its atmosphere in line with the market needs. The space requires to organize its record, add a friendly and lively feeling to boost energy every day. The team requests to have their green partners moved indoors and live a day facing each other and facing the world outside.
15 January 2025 283
50 SHADES OF GREY the film and book trilogy was my inspiration for this cinematic theme. I read the books but never saw the film so this is my own interpretation of the main character Christian Greys' home. Monochrome throughout this masculine home I think may appeal to this self confident and complex character. Anyway it was a fun challenge... so thank you Homestyler for the chance to do something a little different.
21 April 2024 231
Nestled in a serene forest setting, this contemporary home redefines modern living through its unique, arching design. The structure boasts two distinct wings, each featuring a full suite composed of a bedroom, a complete bathroom, and an office space, melding privacy with accessibility. The exterior's striking curved lines and expansive glass facades not only blend harmoniously with the natural surroundings but also invite ample natural light inside, creating an airy, open ambiance that extends to every corner of the home. Inside, the living areas are a testament to minimalist elegance, where form meets function in a spacious layout that includes a combined living and dining area. The interior continues the theme of seamless integration with nature, as large arched windows frame the lush, green vistas, effectively bringing the outdoors in. Thoughtful design elements such as built-in bookshelves, modern fireplaces, and sleek, contemporary furniture ensure that each space is not only aesthetically pleasing but also fully functional, offering a tranquil retreat from the busy world outside.
28 February 2025 215
Small, monochrome, cozy living space filled with pastel wood and organic curves, dressed in shades of Pantone's Peach Fuzz. It features a concealed, pop-up home office.
14 February 2024 161
Coffee corner (breakroom) in an office. Self-serve concept. The employees can make their fav coffee, choose to sit indoor or outdoor. The hardworking ones of course will go back to their desks :)
6 April 173
Kf furnished for my friend, who likes to read, and always asks why there is no separate kitchen. Now I designed it separately, though only separated by a glass wall.
26 June 2024 194
Peach skin fabric...a soft velvety artificial take on lightweight suede ... just perfect for home furnishing and can be found amongst this sprawling hacienda type home. Decorated in Pantone colour of the year Peach fuzz is a delicate shade that sits between orange and pink in the colour charts and has been teamed up herewith light woods, polished terracotta tiles and the occasional glint of brass to create a home of warming, welcoming colours. Come take a look.
20 February 2024 114
This office space merges functionality with style, featuring sleek lines and a harmonious palette. The combination of textured materials and soft lighting creates an inviting atmosphere, perfect for creativity and productivity, while the minimalist décor maintains focus on work.
21 May 203
Design Concept:"Teatralka Denny" is a private art gallery that combines small architectural forms and contemporary visual arts. The gallery's concept is based on the idea of synesthesia between space and objects, creating a unique atmosphere for the interaction of modern interiors with art. Spatial Solution. The gallery is divided into several zones: 1. Staircase and Hall. A complex geometric space with a cloakroom, restroom, and soft benches where visitors are greeted by the gallery's exhibits. A sophisticated art lighting system is included. 2. Main exhibition area. An open space with a complex, adjustable lighting scheme. 3. Second exhibition hall. 4. Theater hall with 70 seats. 5. Guest area. 6. Workshops. Separate rooms for art work and storage of materials and works. 7. Relaxation and presentation area: an "inner garden" with a phytowall and fountain. 8. Office area with two offices, a reception area and a utility room. AI Function Application:The primary use of artificial intelligence is focused on the main exhibition area and the second exhibition hall. The open-plan spaces feature a complex, adjustable lighting scenario, where AI integration helps adjust light intensity and color rendering for maximum comfort in the gallery. Dynamic lighting using LED technology changes color and intensity depending on the time of day and the mood of the space. Integration of lighting installations that respond to visitor movement. The color palette features desaturated shades from the HS logo, and the logo itself serves as a prototype for the art gallery's corporate identity. Competition Theme:An art gallery project using artificial intelligence Project Status:In the status of architectural design
21 December 377
Mid-Century Modern Grandma Living Room
In this space there is a distinct nostalgic vibe... it`s a Soviet/Romanian grandma`s revamped living room. The small office is suited for remote workers and the cream painted walls bring a warmness inside. But the most impactful design feature here is the Persian rug which brings a certain charm and coziness - even the cat loves it!
3 December 2024 104
Aprilstory paired with art and light
The living-dining area and home office are furnished with pieces from Aprilstory. In the living room, leather sofas in reddish and burnt orange tones, along with a matching armchair, pouf, and a round table repurposed as a sideboard, set a warm and practical tone. In the office, two identical sideboards are placed side by side for storage, paired with two chairs. The dining area includes an Aprilstory table and chairs, keeping a consistent look throughout. Large-format artworks by various artists stand out in the double-height living room, which opens onto the garden.
20 April 174
This house was built in the country with a landscape full of of old trees throwing canopies of shade over everything! Therefore it was the logical choice to choose shades of wood as the main attraction and design inspiration. The house was designed for living in the country with a family or to use it as a weekend retreat with groups of friends. Three bedrooms and three bathrooms and ample living spaces makes it a comfortable home to live in. The garden was designed for country living with a pool area and deck.
27 March 2024 109
This sunken living room is the centerpiece of the home. It sits in the middle of the layout and is part of an open floor plan. The color palette is kept mostly neutral, light, and soothing.
21 July 2024 217
A tricky tricky challenge but one that now finished has brought me great personal satisfaction and maybe is my own personal favourite. I wanted to capture each season and its colours and mood in different areas of this open plan space. Each area is very distinct and the issue was allowing them to work in harmony with its next area.. with the use of different seasonal renders I think this has been accomplished. So take a wander from the summer time balcony and reading snug through to the main spring lounge area and patio. Then double back and find yourself into autumns rich colours in the office/study and dining area, before heading deep into winter as you step up into the kitchen.
13 November 2024 203
This project features a triangular-shaped house designed for an architect, blending living and working spaces in a modern minimalist style. The interior is characterized by a cool color palette, clean lines, and functional simplicity.The house spans two levels: the ground floor includes a living room, kitchen, and bathroom, while a dedicated office space for the architectural studio is located on the opposite side. At the heart of the home lies an atrium with a fireplace and a pool, creating a central focal point and a seamless connection between the spaces.A ramp leads to the first floor, where the private sleeping quarters are situated, offering privacy and tranquility in this contemporary home.
28 November 2024 140
Location: Zandvoort, The Netherlands | What: Home Office, on already existing layout | Owner: Private | Description: This serene home office extension, designed for a therapist, seamlessly blends professional needs with calming aesthetics, situated on the picturesque coast of Zandvoort Beach. The space is thoughtfully laid out to maximize comfort and inspiration, featuring neutral tones and natural materials that echo the sandy shores visible through expansive windows. The office includes a discreet therapy area with plush seating, ensuring a private and peaceful environment for client sessions. Strategic placement of the desk and seating areas allows for uninterrupted views of the beach, providing a soothing backdrop for both therapist and client. This redesigned layout not only enhances the functionality of the space but also harnesses the therapeutic essence of the ocean, creating an ideal setting for contemplation and conversation.
11 November 2024 141
Business center "Point" - 6 floors together with the basement. On the basement floor there is a cloakroom for visitors, bathrooms, a cinema hall for 23 people, an auditorium-lecture hall for 42 people, a living room for meetings and filming together, dressing room, coffee shop, billiard room, technical rooms. The first floor - reception, cafeteria with a kitchen, bathrooms, a conference hall for 10 people, offices. The second, third, fifth floors are offices and bathrooms. The fourth floor is a library, bathrooms, and a cafeteria. It is planned to arrange a winter garden on the roof.
5 September 2024 180
Project: S-shaped Office (Co-working Space)
This S-shaped co-working space consists of two open working areas; a meeting room and a break room.
2 June 121
Cozy Cottage in the Woods: This charming retreat features two beautiful natural fireplaces, ideal for cool fall evenings. The cottage's soft, muted colors, warm wood tones, natural light, and greenery create a perfect countryside getaway. Experience a true home away from home!
14 July 88
Koncepcja projektowa:The project is built around a harmonious combination of warm wood tones and deep greens, creating a space that feels both cozy and distinctive. The interiors reference the retro style of the 1960s and 70s, yet presented in a modern interpretation – with simplified forms, thoughtful lighting, and functionality that matches today’s lifestyle. Bedroom – the focal point is the bed with a rattan headboard and a natural color palette, emphasizing calmness and balance. Green doors, botanical wallpaper, and wooden accents add an organic character to the space. Living Room – a cognac-colored leather sofa, partitions with geometric patterns, and details in dark green establish a retro atmosphere, while large windows bring in natural light and connect the interior with the outdoors. Kitchen – a classic composition of olive-green cabinets paired with white fronts, enriched by geometric floor tiles and subtle floral wallpaper, is a nod to tradition. At the same time, modern lighting and a practical layout make the space highly functional. Home Office – a retro vibe comes through in wooden furniture and vintage accessories (radio, record player), introducing a touch of nostalgia and individuality Aplikacja funkcji AI:No AI features were used – the project was fully designed manually in Homestyler Temat konkursu:Mid-Century Elegance in Brown & Green Status projektu:Conceptual design – not implemented yet
4 October 241
Mediterranean Pastels between Sea and Countryside
In the hills of Benissa, between the sea and the countryside of Alicante, this former farmhouse has been adapted for year-round living. The original structure was extended with a new double-height space that houses the living area and a kitchen—designed, by request, entirely in pink. Above, a small office sits on a mezzanine under the warmth of exposed wooden beams. Pastel tones, not typical for this coastal region, bring a soft contrast that plays beautifully with the Mediterranean light. The result is a calm, lived-in home that blends traditional elements with a few unexpected choices.
14 April 129
Design with different sunken spaces using custom flooring, interior modelling and sunken opening tool.
13 January 2024 136
The purpose of this community centre is to help the homeless by providing free meals, hot showers, clean toilets, a small library and rooms to stay in. The ground floor consists of the communal areas, a simple commercial kitchen, and a small reception and office for the staff to utilise for the general management of the establishment and for the planning fundraising events. The dining and socialising area can be used for such fundraising events. The top floor consists of small bedrooms, seven ordinary and four dog-friendly, which can be used by the homeless on a single-nightly basis. Toilets, showers and relaxation spaces are also available. The overall design features ample natural light, neutral colours and mixed wood tones to create a clean and calming atmosphere. Low-cost repurposed materials and donated furniture pieces are used throughout the space to maximise available funds for the running of the facility.
1 January 2025 76
House is equipped with a kitchen, living room, bathroom, study room, bedroom, and office space
6 November 2024 50
The challenge in this apartment was to use the different levels in the best way possible. The aim was to create a good flow between the different spaces and managing the stepping up up and down into the sunken spaces as seamlessly as possible. The aim also was to keep to create a feeling of calm and tranquility and to keep the feeling of space in the rooms. They managed that by keeping the decor as minimal as possible, but choosing pieces with high impact in certain spaces. The color scheme was kept as neutral and limited as possible and was balanced with soft cork and wood tones.
29 January 2024 51
2 Floor, with a cozy Guest bedroom, 2 bedrooms located upstairs, bathrooms in each bedroom an 1 attached daily use bathroom, a home with a functional office, and a unique cat room, house with garage as well. Overall perfect home.
5 April 2024 62
With sensational views of the harbour town from its picture window seats this room embraces the colours of its surrounds and invites them to take centre stage in its interior. Turquoise, navy and pale baby blues combine with bold illustrated wallpaper and block wood flooring to produce an eclectic but elegant theme. The tall dimensions of the room allow for a mezzanine level that works as a library and home office area.
30 July 2024 92
Innovative modular home- Wikkelhouse inspired! Built for comfort and from sustainable materials. One bedroom, 1 full bathroom, office nook, a full kitchen and a living room.
12 May 2024 68
This interior was ordered by a middle-aged man who loves rustic style, good whisky, a cigar, and photography.
3 February 2025 36
Modern, rich-style, with warm lighting. Corner office facing the Manhattan views.
4 October 2024 61
More and more of us are turning to nature as a way to detox, de-stress and to generally bring more beauty into our lives especially if we live or work in an urban environment. This home is an eclectic blend of stark concretes, reclaimed woods and a whole lot of foliage and green elements.
1 February 2024 62
For this challenge, I've created a house with the shape of Argentina. It was an interesting challenge as Argentina has all types of landscapes and weather biomes; from the jungle to the north east, the desert to the north west, the forests and mountains to the south west, the cold marshes to the south east, and the glaciers and icy weather to the south. I've divided the rooms per regions, and have tried to reflect the decoration style you can find in each region. In the north west, with the desert, you'll find ethnic textiles mixed with bright colors - in this house, it's the master bedroom. To the north east, you'll find the jungle and rainforest - in this house, the kids' bedroom. Another bedroom represents Mendoza, the wine region. Yet another room represents the decor style of coastal cities of the Buenos Aires province, popular in the summer. The Pampean Plains here have become the game room or family room. Further to the south, the kitchen, living room, dining room and bar encompass the well-known Patagonia, following a lodge-like decor style typical of the area. To the south west, the study / office represents the Glacier area, El Calafate. To the south east, the Malvinas islands become an outside toilet and laundry room. Finally, to the very south near Antartica, Tierra del Fuego becomes a gym.
21 October 2024 62
Indoor Urban Jungle meets Brutalism. Indoor urban jungle infused with brutalism style in this moody yet calm design that emphasises on nature's beauty combined with raw materials.
2 November 2023 98
Simplistic application of geometric form in this residential design w/c is seen throughout its structure, layout & interior. Thus, creates balance for a homey ambience while bringing in the geometrical style to the design concept & paired w/ neutral & nostalgic colours. Geometrical concept are applied to the building structure from exterior to interior, basic wall to feature wall, roofing to ceiling design, floor elevation to house layout, & other building elements. Also infused in its interior design from finishings, fixtures, furnitures, decor & accessories, art, textiles & other details.
1 January 2023 112
A small office with a large bay window with comfy seating. A large desk creating a barrier for the ideal, isolated workspace. Storage, both hidden and on display to show off hobbies.
9 September 2024 43
- 1
- 2
- 3
- 4
- 5
- 6
- 105
Homestyler has a total of 5000 Office-Design-Ideas, These design cases are 100% originally designed by interior designers. If you also have great creative living room design ideas, use Homestyler floor plan creator software to realize it.
You might be looking for:
Pool Design IdeasSunroom Design IdeasTerrace Design IdeasBackyard Design IdeasMultilayer Design IdeasLayer Design IdeasCoffee Shop Design Ideas Alaz Su Cebe
Alaz Su Cebe 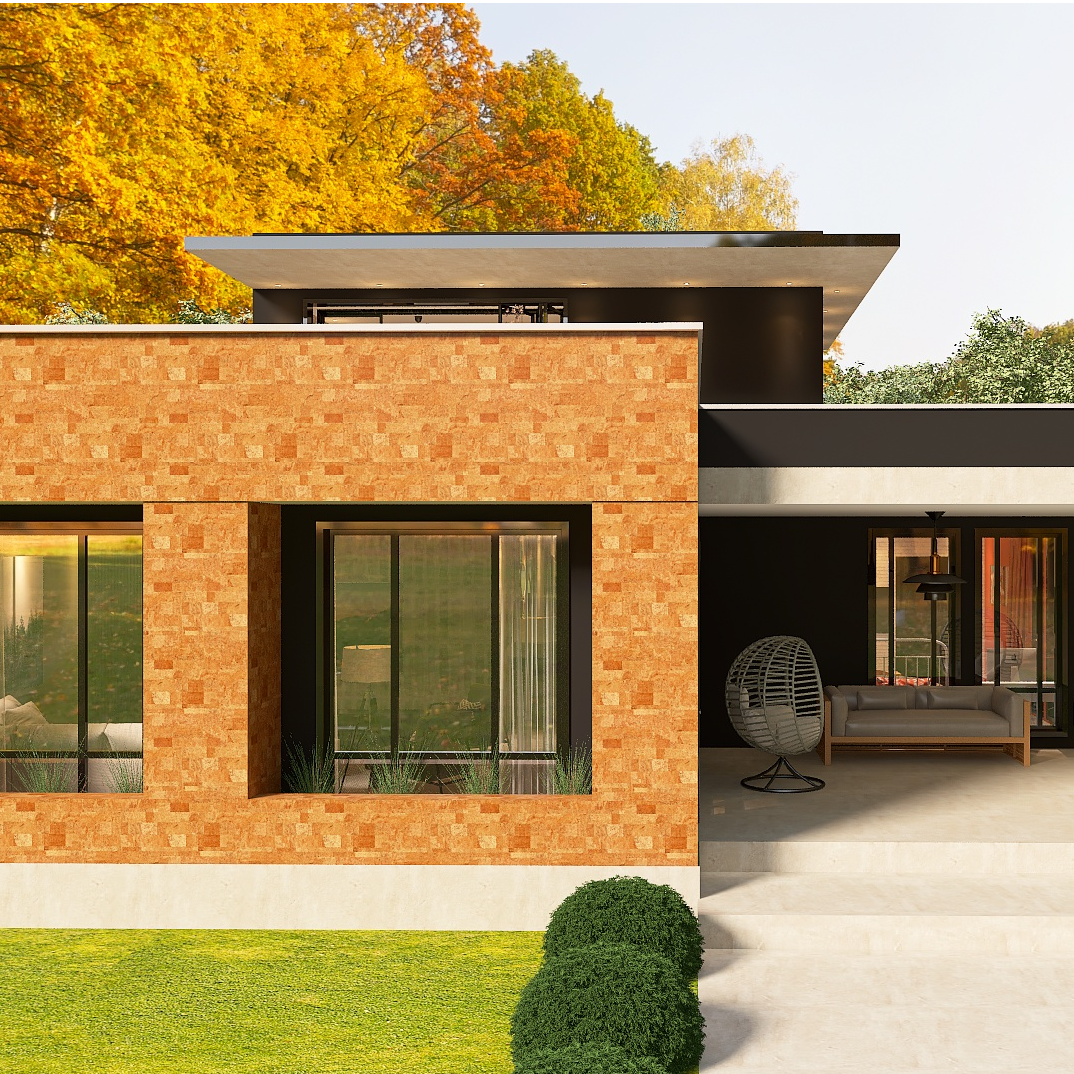 Luiz Filipe
Luiz Filipe  Karen Berry
Karen Berry  Mariya Vorontsova
Mariya Vorontsova  Amy ✨
Amy ✨  ZJ Concepts
ZJ Concepts 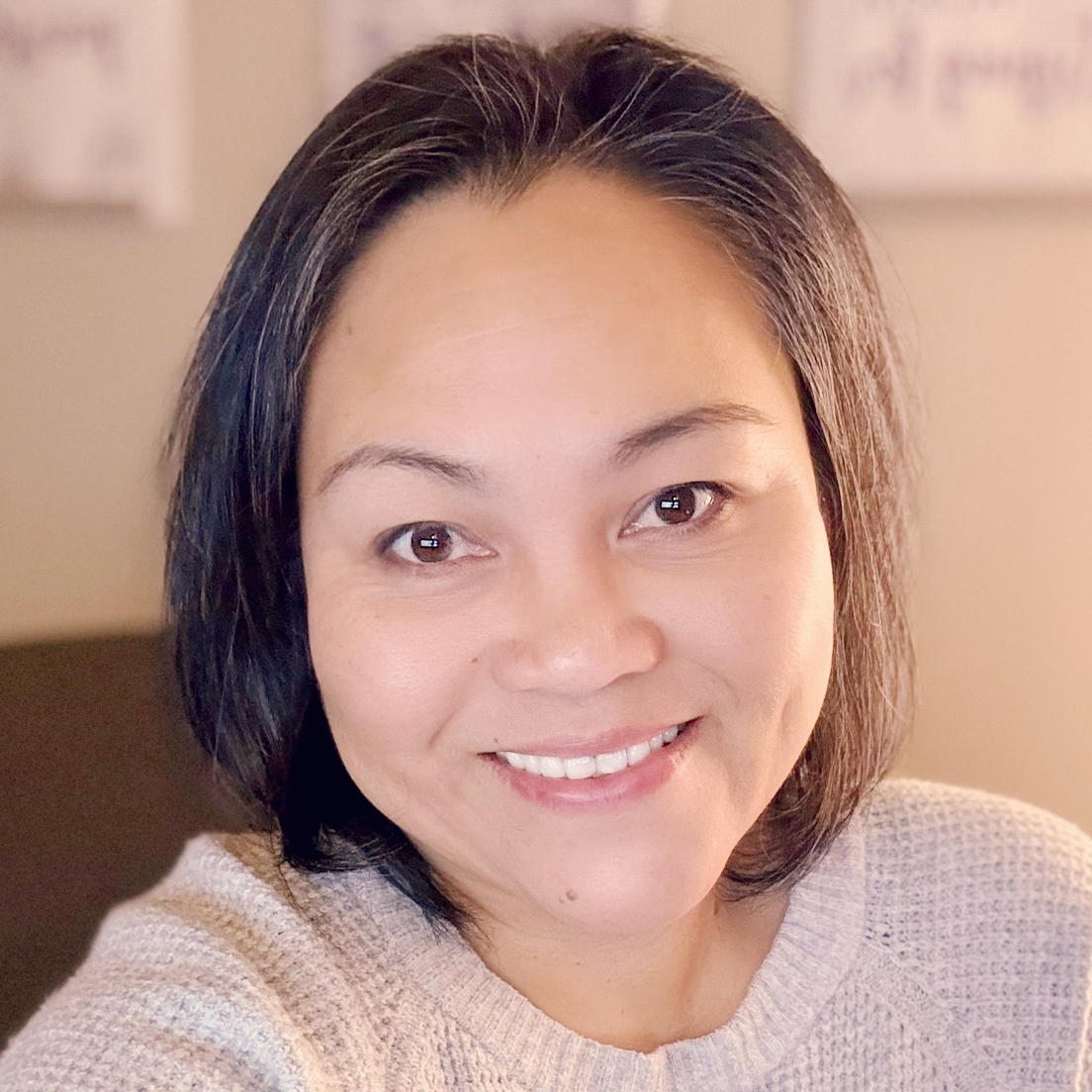 Greyvalley Studios
Greyvalley Studios 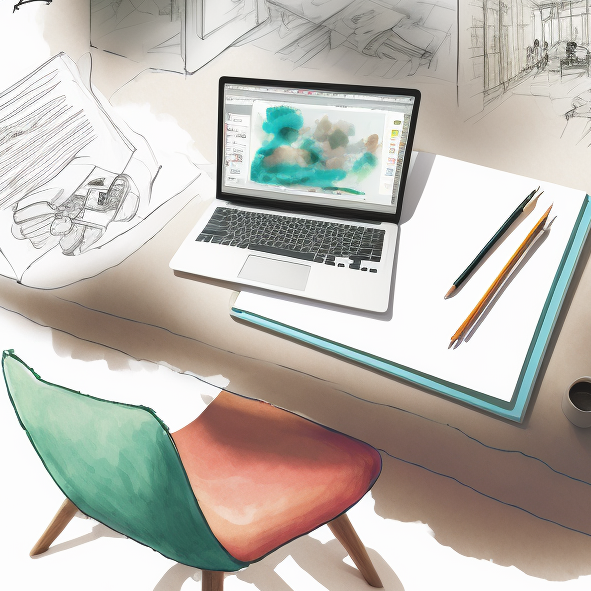 K S
K S 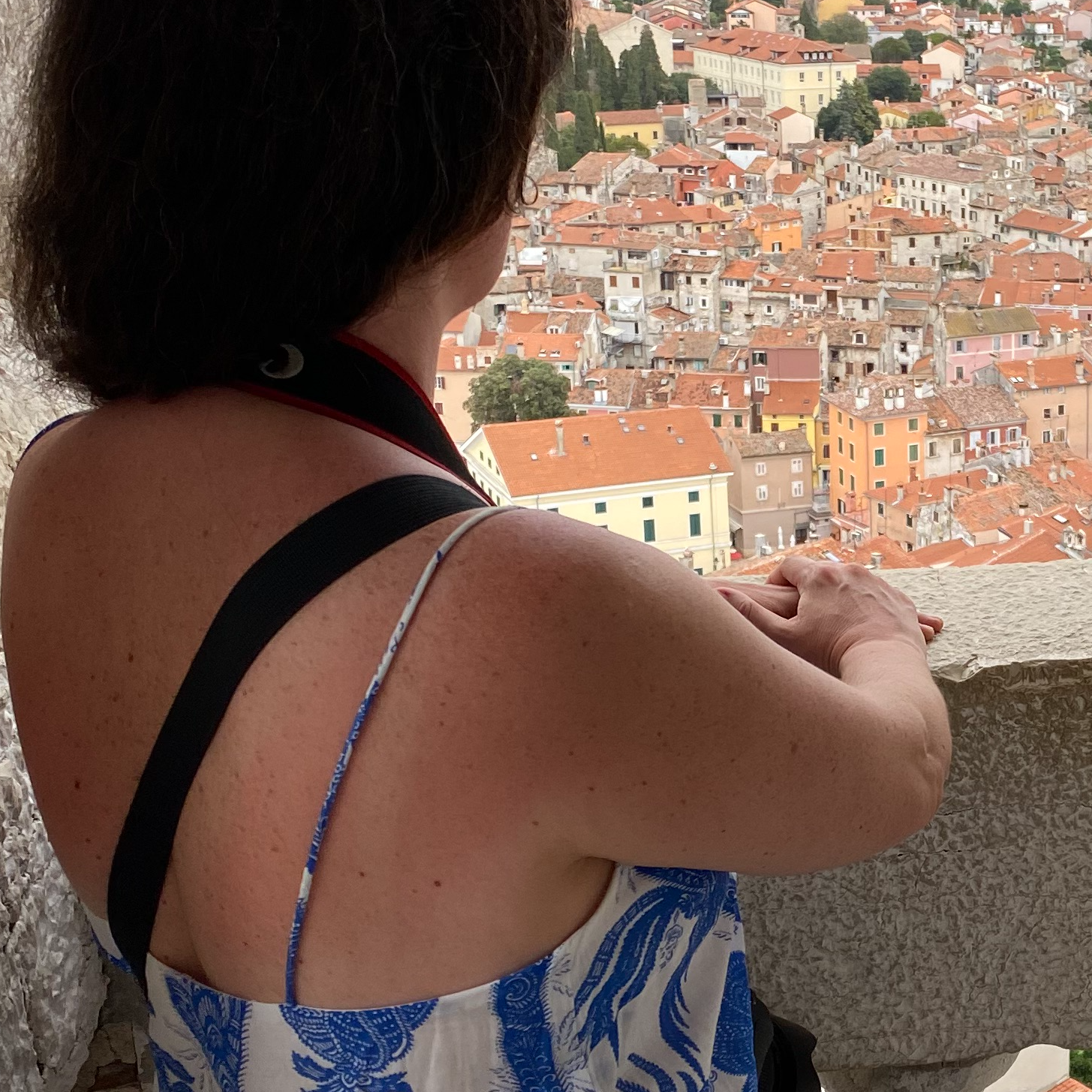 Andi Padmandi
Andi Padmandi  sara alnatig
sara alnatig  Mary Leschinskay
Mary Leschinskay 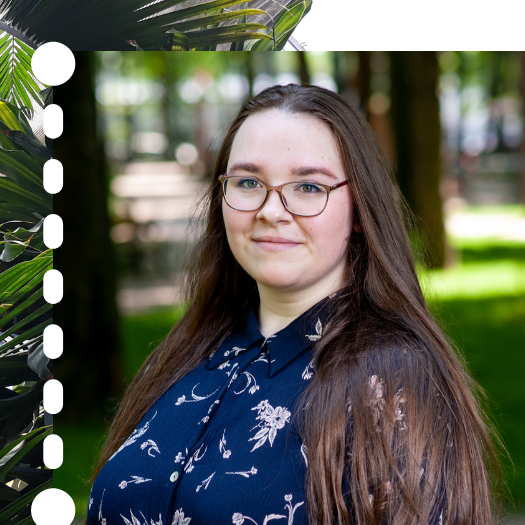 Anda Cazacu
Anda Cazacu  Decoralinks Studio
Decoralinks Studio  @happyplace @home
@happyplace @home  Hybrid Interiors
Hybrid Interiors  afrah alwy
afrah alwy  Lady bug
Lady bug  Mhackey 22
Mhackey 22  Artemida Zeo
Artemida Zeo  Jasmine Shreck
Jasmine Shreck 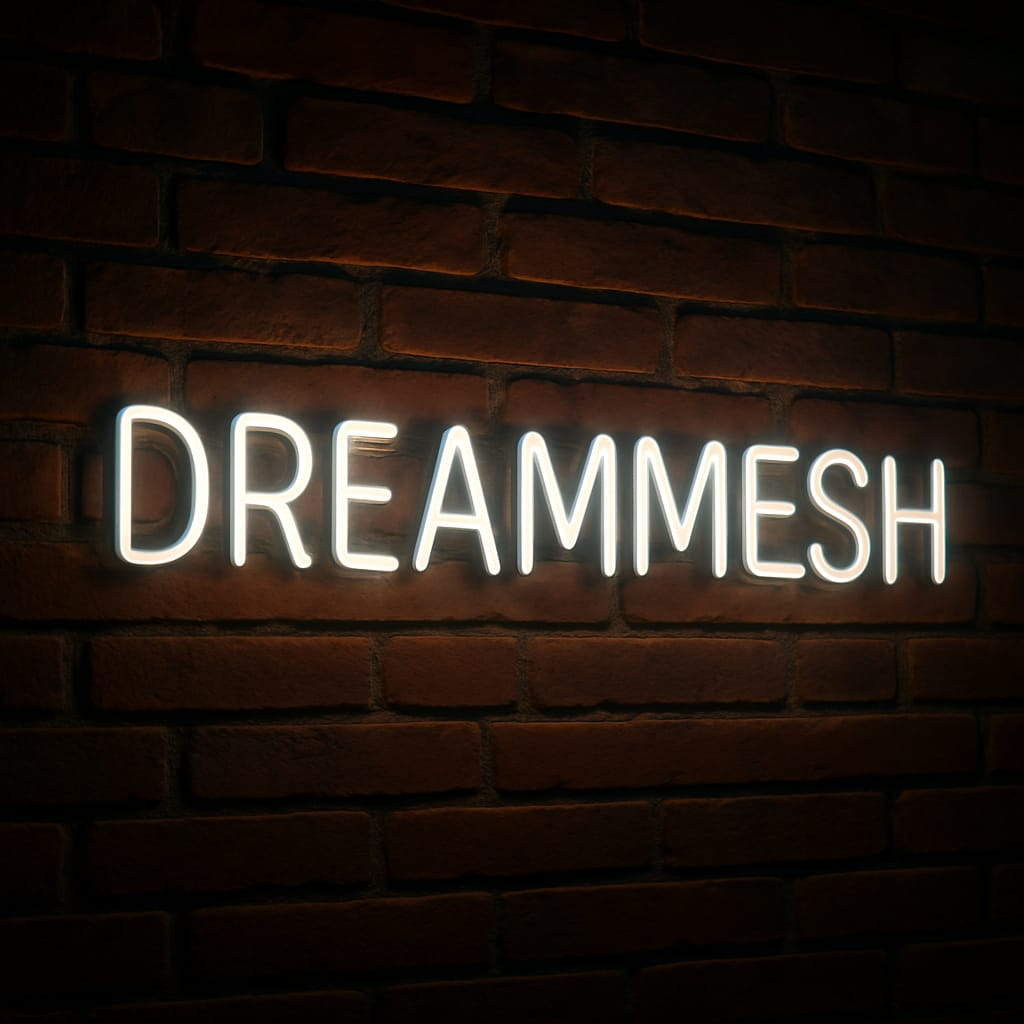 Caroline ᛚ ᛁ ᛋ ᚲ ᛚ ᛟ ᚾ ᚢ
Caroline ᛚ ᛁ ᛋ ᚲ ᛚ ᛟ ᚾ ᚢ  Rutchevelle Den Ouden, ND
Rutchevelle Den Ouden, ND 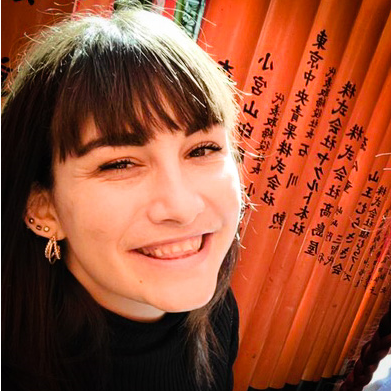 Wendy Callaway
Wendy Callaway  Creare Visuals by Aris Paner
Creare Visuals by Aris Paner  Owen Mondy
Owen Mondy 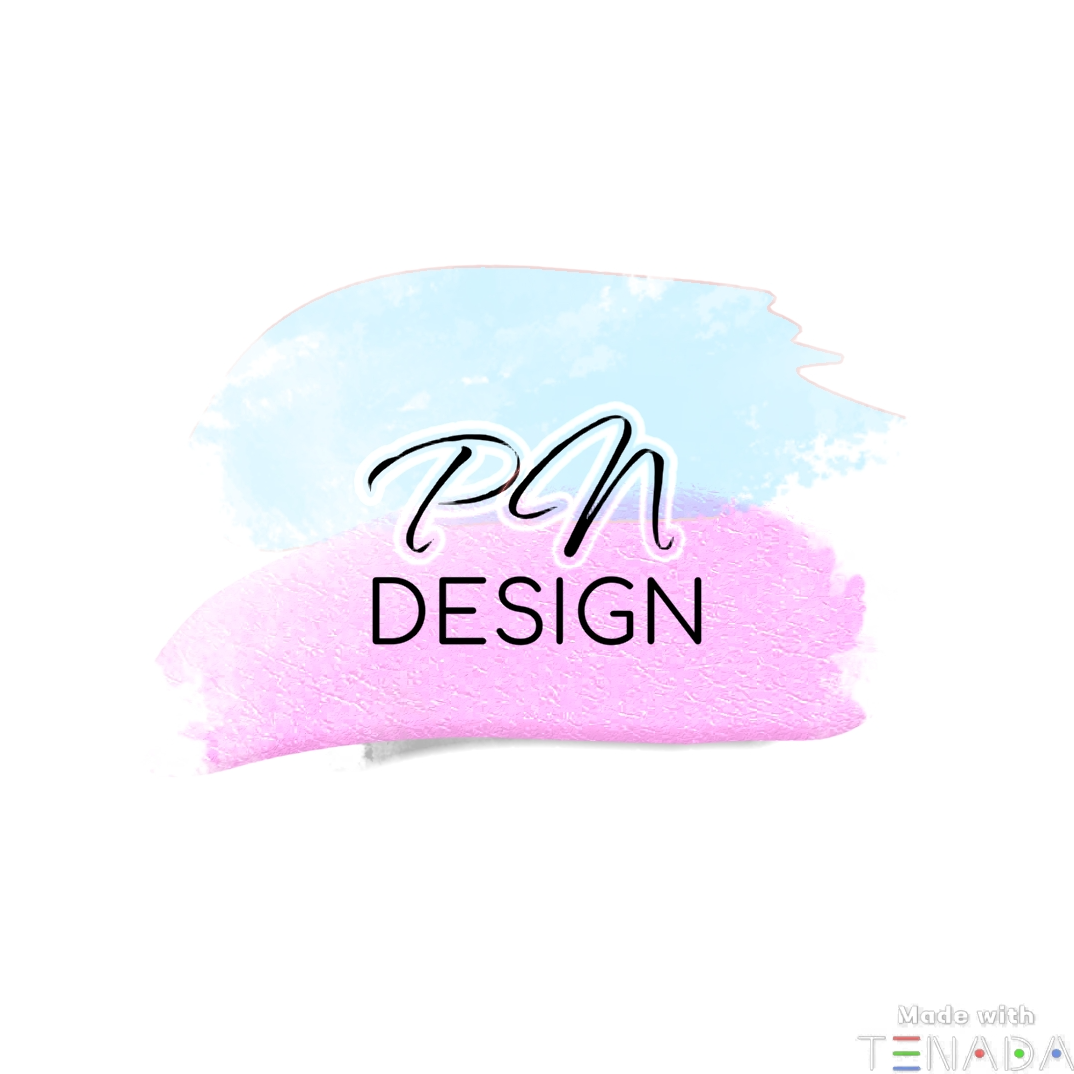 Nadya P
Nadya P  Karolina Biliartaite
Karolina Biliartaite 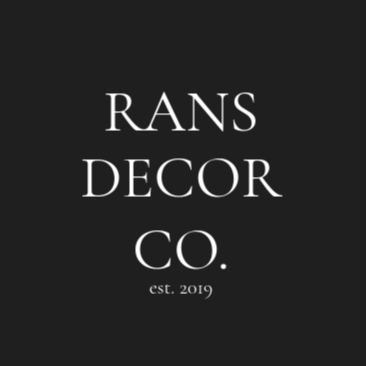 RANS DECOR CO.
RANS DECOR CO.  Mechi Hernandez
Mechi Hernandez  Gabrijela Gržić
Gabrijela Gržić  VEROA INTERIORS
VEROA INTERIORS 