Idéias de Design da Casa Vermelha
Demonstração de seus mais criativos Idéias para decoração de quartos e inspirações de design de interiores
设计理念:In this project, Homestyler’s AI modeling assistant played a significant role by accelerating the modeling processes and helping me create detailed components during the design phase. The design is inspired by the evolving concept of flexibility and the transformation of spatial boundaries in today’s world. As a reflection of our increasingly expansive understanding of living, the aim of the project was to create a space in which each element defines its own boundary and where conventional borders are softened. Multifunctional areas provide spatial efficiency and functionality. Each space is designed with its specific function in mind, optimizing the use of both energy and materials. In a future scenario where even natural environments are embraced as potential living spaces, the cave form is used as an architectural shell. The design consists of a residential and pool area placed within a naturally hollow cave formation. The project offers a living environment integrated not only with nature but also with advanced technology. In the interior, a smart TV unit can be recessed into or rise from the floor when needed. This feature reinforces the idea of flexibility while also emphasizing the technological identity of the structure.
31 Agosto 1529
Concepto de diseño: Este proyecto se basa en una arquitectura bioclimática con formas orgánicas y techos abovedados que optimizan la ventilación natural y el confort térmico. El uso de materiales locales y el diseño modular permiten construir de forma eficiente y sostenible, integrándose con el entorno natural. Las áreas comunes, jardines y espacios abiertos fomentan la conexión entre personas y naturaleza. Aplicación de la función AI:La inteligencia artificial se aplica para optimizar el consumo energético mediante sistemas domóticos que gestionan luz, temperatura y agua según las condiciones climáticas. Además, analiza patrones de uso para reducir el desperdicio de recursos. En el diseño, la IA ayuda a simular impactos ambientales, proponer soluciones sostenibles y personalizar los espacios según las necesidades de los usuarios. La inteligencia artificial de Homestyler permitió: Optimizar la distribución de los espacios interiores. Seleccionar mobiliario adecuado y coherente con el estilo y funcionalidad. Elegir texturas que complementan el diseño arquitectónico. Generar modelos 3D precisos Tema DE LA COMPETENCIA: Diseño de AI para una vida mejor El proyecto promueve una vida mejor mediante una vivienda que cuida del medioambiente, mejora la eficiencia de recursos y aumenta el bienestar. La IA no solo automatiza, sino que crea una experiencia más consciente, saludable y conectada con la naturaleza. Así, arquitectura e inteligencia artificial se fusionan para transformar positivamente la forma en que habitamos el mundo. Estado del proyecto:No es un proyecto implementado
20 Outubro 944
This colourful, bright bar and cafe is comprised of a rooftop garden bar and an indoor cafe. Inspired by the notion of a secret garden, an abundance of plants, flowers and archways are used throughout both spaces to create intimate seating areas and produce a garden-like atmosphere. Boldly patterns and tiling are used on the walls and floors and a mixture of classic garden furniture and traditional furniture is used to further the ambiance of an English garden.
31 Janeiro 2025 443
Black Forest Green from Benjamin Moore was the inspiration for this house! Deep, dark and decadent! They used a monochrome palette consisting of Black Forest Green as the main color and paired with all shades of green to accentuate or to compliment! The result was a calm and tranquil feeling throughout the house. The clever use of small pops of color catches the eye and draw one onto the rooms and let the eye wander from area to area. Abundance of green? Oh yes that is for sure! Used in an elegant and sophisticated way with just a touch of whimsy!
13 Março 2024 352
Design Concept:Minimalist House AI Function Application:AI Powered Room Rendering, Material and Lighting Simulation Competition Theme:AIDA Project Status:No
26 Agosto 654
about the project: a refuge, within an oasis in the desert to relax and renew energy. Decorated with a lot of Moroccan architecture, and inspired by "DUNE", Oasis, also features minimalist features in the arches and wall composition, leaving everything with a cleaner appearance. location: Marrakech Desert - Morocco area: 231 m² - design by Ana
31 Maio 2024 333
Inspired by the ethnic colours of traditional African Dyes this rainforest home has brown, red, yellow and indigo blue as its predominant shades throughout its rooms. Natural wood, hessian textures,tribal masks and hand painted tiles have been introduced to produce a lively warm earthy mix. The ground floor area has vaulted wooden ceiling creating an intimate feel whilst upstairs the master bedroom and bathroom have a lighter touch and fresher palette with vibrant tones of sunflower yellow.
17 Abril 2024 337
Design Concept:Nestled on a slight elevation with a natural difference between the front and back of the house—creating a double-layered basement—this spacious residence features a double-height lobby and bedrooms opening to wide balconies, complementing its striking façade. From the main road, the rear reveals lush greenery and view towards the valley, framing a tranquil haven for a retired couple and their grown children, where memories effortlessly blend with modern elegance. Inside, the interior design emphasizes harmonious textures, blending smooth tile floors with soft, tactile fabrics and natural wood finishes to create a warm and inviting atmosphere. The colour palette showcases a rhythmic gradation of soothing neutrals and subtle accent hues, guiding the eye seamlessly through the space. Furniture arrangements are thoughtfully curated to promote comfort and conversation, with pleasing proportions and elegant lines that balance aesthetics and functionality. Layered lighting—from ambient to task—enhances the sense of depth and serenity, while carefully selected décor elements add personality and warmth to each room. AI Function Application:text description Project Status:Design approved by the client and now in the execution phase
12 Janeiro 608
A Design Studio needs a revamp of its atmosphere in line with the market needs. The space requires to organize its record, add a friendly and lively feeling to boost energy every day. The team requests to have their green partners moved indoors and live a day facing each other and facing the world outside.
15 Janeiro 2025 283
When looking at scenes from the movie Dune, I noticed brutalist architecture, stone, metal, horizontal lines, simple shapes, and subtle elegant touches. I tried to take these elements and incorporate them into a much smaller design.
26 Maio 2024 357
SERIE TV: Three Girls & Three Cats
A PERFECT TV SERIES: Three best friends went to live together with their cats. They are very united, but also very different from each other. Therefore the lower floor, where they share the spaces, is furnished with different styles: modern, vintage, classic, etc. The upper floor has three rooms. Each of them chose its favorite color.
12 Abril 2024 280
This studio gives a creative nod to St. Patrick's Day with its shamrock-shaped layout, uses green tones and wood to craft a space that feels natural and contemporary at the same time. The interior is zoned out to alter and enhance spatial perception and optimize the use of atypical layout. Creative partitions and strategic design elements ensure that each section serves a purpose, maximizing functionality while maintaining an open feel. Such an approach allows for a seamless flow, encouraging a deep connection with the surroundings.
13 Março 2024 226
A home for the future?... with this semi apocalyptic house I have set out to create the feel of a 'Dune' inspired residence. This somewhat stark home of concrete blocks is almost brutal in its appearance. Minimalist and almost completely open plan this home is styled to be without fuss or frills.. allowing the beauty of the furnishings and textures to speak for themselves. A palette of sepia tones throughout and windows with tinted glass to create an appearance of how the skies use to be.... step outside and the colours become surreal and maybe what our apocalyptic world may resemble.
30 Maio 2024 263
A Rustic Retreat in Rich Brown Hues
Step into a warm, inviting haven where nature meets elegance. This rustic-inspired home is bathed in earthy brown tones, echoing the charm of countryside living. Rich wooden textures pair with cosy, chocolatey, and mocha-toned accents, creating a tranquil escape. Soft, creamy hues balance the darker shades, adding depth and harmony to every corner. Each detail, from vintage furnishings to layered natural materials, tells a story of timeless beauty and serene living. This design seamlessly blends vintage character with modern comfort, crafting a space where rustic soul meets refined sophistication. Perfect for those who crave a connection to nature with a touch of indulgence.
23 Julho 237
50 SHADES OF GREY the film and book trilogy was my inspiration for this cinematic theme. I read the books but never saw the film so this is my own interpretation of the main character Christian Greys' home. Monochrome throughout this masculine home I think may appeal to this self confident and complex character. Anyway it was a fun challenge... so thank you Homestyler for the chance to do something a little different.
21 Abril 2024 231
Concepto de diseño:Casa ambientada en el futuro, sobre una colina con vistas al mar. Paredes de cemento y vidrios que se pueden oscurecer a voluntad. Una piscina infinita con agua de mar filtrada, techo verde y con recolección de agua de lluvia, baldosas del deck que son paneles solares, garaje para un auto eléctrico y ascensor panorámico para el ingreso. Este diseño fusiona modernidad, naturaleza y domótica en un espacio abierto y fluido. El interior combina líneas limpias, acabados metálicos y mobiliario contemporáneo. La cocina con iluminación natural se conecta con el comedor y la sala. El loft superior se presenta como un refugio multimedia, la vista panorámica crea un espacio de contemplación y esparcimiento. El exterior se integra de manera orgánica con el paisaje, ofreciendo zonas para el descanso junto a una piscina. Las formas curvas y materiales naturales en la arquitectura exterior refuerzan la conexión con el entorno, logrando un equilibrio perfecto entre confort y belleza. El mobiliario ligero y transparente no resta protagonismo al paisaje. Este concepto refleja una vida contemporánea en contacto directo con la naturaleza, donde cada espacio se diseña para brindar bienestar y funcionalidad. Aplicación de la función AI:Se utilizo AI Designer para definir el estilo arquitectónico y seleccionar elementos coherentes con la visión futurista y ecológica del proyecto. La AI Modeler permitió agilizar la creación de estructuras innovadoras. La Ai Moodboard ayudo a combinar la paleta de colores y materiales. Tema DE LA COMPETENCIA:La inteligencia artificial ha sido una herramienta fundamental en el desarrollo de este proyecto, utilizada en múltiples etapas para optimizar el diseño y garantizar la sostenibilidad. La casa une sustentabilidad y domótica en todos sus ambientes, con iluminación activada por sensores de movimiento, robots de limpieza, uso responsable del agua de mar y la energía solar. Estado del proyecto:No se implementó
12 Outubro 502
Santorini-inspired villa with curved roof, curved ceiling and many other curvy details.
6 Abril 287
Una nuova idea di design di interni moderni freschi e lineari con colori caldi e freddi un ambiente unico soggiorno cucina e sala da pranzo dove tutto è reso armonioso dalla sua unicità .
11 Dezembro 2024 238
Industrial inspired roof garden
I have used the template "8 A industrial style tall single room". To put my focus on the roof garden, but I still wanted a room below from where you come up.
28 Abril 2024 224
I was inspired by the movie Casablanca. I'm a si-Fi geek and found it difficult to recreate a cinematic space in that genre. So chose a movie most people know. Found a floor plan of the cafe which I used. But I have concentrated on the restaurant part itself.
12 Abril 2024 217
Greetings from Sag Harber, a town apart of the Hamptons in New York. This late 1800s home has been fully redone to create a reimagined modern Hamptons living space. I wanted to refrain from completely renovating the home and modernizing it, so I decided to do parts, and furnish it with local antiques and furnishings found along Long Island. Please Enjoy!
20 Janeiro 2025 216
I have been inspired by a screenshot from the movie DUNE. A picture of a bedroom. And tried to build a modernized home from it. With a lot of concrete, wood and a sand colored color shema.
20 Maio 2024 209
In a realm where muted tones and sleek lines converge, the framed art whispers stories of distant landscapes. the living space breathes a calm allure. Soft sunlight filters through sheer curtains, casting gentle shadows that dance upon textured surfaces, inviting moments of quiet reflection amidst the city's pulse.
9 Fevereiro 503
A different approach to Spring Healing Challenge. This is a Japanese-inspired tea house in spring, with an indoor pond and outdoor sitting area. Enjoy your matcha tea with some Japanese cheesecakes.
18 Maio 215
Inspired by the surrounding natural environment, this African safari lodge uses neutral colours, natural materials and animal-print wallpapers in its design. The lodge is comprised of two double bedrooms, a balcony with barbecue facilities and a large open plan living, kitchen and dining area, making it ideal for a double-date vacation or an exotic getaway for friends.
16 Abril 2024 159
A small, one-bedroom house inspired by nature, ethnic art, and African culture. It combines rustic spirit with modern amenities.
30 Março 2024 171
Nestled in a serene forest setting, this contemporary home redefines modern living through its unique, arching design. The structure boasts two distinct wings, each featuring a full suite composed of a bedroom, a complete bathroom, and an office space, melding privacy with accessibility. The exterior's striking curved lines and expansive glass facades not only blend harmoniously with the natural surroundings but also invite ample natural light inside, creating an airy, open ambiance that extends to every corner of the home. Inside, the living areas are a testament to minimalist elegance, where form meets function in a spacious layout that includes a combined living and dining area. The interior continues the theme of seamless integration with nature, as large arched windows frame the lush, green vistas, effectively bringing the outdoors in. Thoughtful design elements such as built-in bookshelves, modern fireplaces, and sleek, contemporary furniture ensure that each space is not only aesthetically pleasing but also fully functional, offering a tranquil retreat from the busy world outside.
28 Fevereiro 215
some idea to design the reception area for an entertainment and gaming center inspired from deep ocean and marina life
26 Fevereiro 234
The Famous Notting Hill Bookshop
Embrace the charm of Notting Hill with this exquisitely designed space inspired by the iconic bookstore from the beloved film. A fusion of vintage elegance and contemporary flair, this design captures the essence of whimsical romance and literary allure. Step into a world where every corner tells a story, with shelves adorned with well-loved classics and eclectic treasures waiting to be discovered. Rich mahogany bookcases line the walls, interspersed with cozy reading nooks bathed in soft, natural light filtering through large bay windows.
16 Abril 2024 190
Design Concept:Minimalist modern interior style focus on comfort, simplicity, and functionality AI Function Application:AI Powered Room Rendering, Material and Lighting Simulation Competition Theme:the design offering a relax, peaceful, calm, modern space Project Status:No
1 Setembro 460
Nestled amidst a lush, verdant landscape, the white cottage exudes a timeless charm. Its exterior, clad in pristine white bricks, contrasts beautifully with the surrounding greenery. Stepping inside, you're greeted by an airy, light-filled interior, where white-painted wooden beams stretch across the ceilings. Rustic elements add warmth and character to the space: reclaimed wood accents, vintage iron fixtures, and cozy, weathered furniture.Throughout the cottage, the serene palette and rustic touches harmonize to create a tranquil retreat that feels both fresh and nostalgically charming.
17 Junho 2024 260
MN Vitality + Anti- Aging Room & Clinic Reception
Refreshing the MN Vitality Anti-Aging clinic reception space, this design caters to a striking transformation that balances boldness with serenity. The deep, rich blue hues dominate the primary color scheme, enveloping the space in a sense of calm and sophistication. These deep blues are complemented by a crisp white accent wall, which adds a refreshing contrast and brightens the room, creating a clean, modern aesthetic.The kids' corner is a delightful departure from the rest of the room, featuring a geometric accent wall that infuses the area with energy and playfulness. This wall is adorned with a variety of shapes and patterns in a soft color palette, including gentle yellows, muted greens, and subtle pinks, creating a visually stimulating yet harmonious environment that captures children's attention and imagination.The fixtures in the space have been updated to enhance this blend of bold and soft tones. Sleek, modern light fixtures in polished chrome and brushed nickel add a contemporary edge, while strategically placed lighting highlights both the deep blue walls and the geometric accents, ensuring each area is both functional and inviting.Artwork in the room echoes the deep blue theme, with pieces that incorporate complementary colors and abstract designs, enhancing the sense of depth and tranquility. These artworks are illuminated by subtle, adjustable lighting that allows for different moods and atmospheres, depending on the time of day or specific events.This redesign effectively merges the elegant and calming elements of deep blue and white with the playful vibrancy of the kids' corner. The result is a space that is both sophisticated and welcoming, catering to adults and children alike, and providing a refreshing and rejuvenating experience for all visitors.
11 Dezembro 2024 223
(Blue Glow) Night Version.Customised design and re-rendered images and panoramas with the new settings
11 Novembro 2024 314
modern vintage farmhouse bedroom | Vintage Bedroom
about the project: This project portrays a bedroom with an aesthetic that combines modern and vintage elements, creating a cozy and elegant environment. The decor is marked by simplicity and functionality, with the wooden headboard that brings a rustic touch, contrasting gently with the light-colored wall with vertical strips, typical of a farmhouse inspiration. The choice of natural materials and earthy tones balances the environment, creating a sense of tranquility and timelessness in the space.
22 Outubro 2024 225
Mid-Century Modern Woodland Retreat Martin
3D model design that effortlessly blends the warmth of natural wood with the timeless allure of mid-century modern aesthetics. In response to the Natural Wood Style Design Contest, this captivating creation celebrates the beauty of wood in all its rich tones and variations, inviting a sense of tranquility and sophistication into the space.
17 Março 2024 152
Inspired by the pastels of the '50s, this retro themed holiday rental drenches each of the rooms in a different candy-like colour. Rounded furniture and strong curves echo throughout the interior to create a whimsical and playful atmosphere.
4 Março 163
The interior of this house is decorated in a modern, minimalist style, dominated by bright colours, mainly white and shades of grey. The whole thing is spacious and very tidy. Large windows let in a lot of natural light, enhancing the impression of spaciousness. The floors are covered with panels in a natural, warm shade of wood, which adds cosiness to the interior. The kitchen is equally neat and modern. Bright, white fronts of the cabinets without handles, high gloss, match the darker countertop, which adds contrast. The household appliances have been elegantly integrated into the construction, which further emphasises the minimalist character of the kitchen. The bedroom also maintains the same aesthetics – it is bright, functional and free from excess decoration. This room gives the impression of being calm, perfect for relaxation, and its arrangement is maintained in the Scandinavian spirit. The bathroom is an elegant and modern interior that combines elements of nature with minimalist design. It has atmospheric lighting that highlights selected details and creates an intimate atmosphere.
31 Julho 150
Concepto de diseño: "Equilibrio" nace de la armonía entre funcionalidad, estética y naturaleza. El diseño busca generar bienestar a través de espacios abiertos, materiales naturales y luz cuidadosamente integrada. Cada volumen y textura están pensados para transmitir calma, fluidez y conexión con el entorno, combinando modernidad con calidez. Aplicación de la función AI: La inteligencia artificial ha sido clave para optimizar distribución, orientación solar, eficiencia energética y selección de materiales. Gracias al uso de IA, el proyecto logra reducir consumos, mejorar el confort térmico y adaptar los espacios a diferentes estilos de vida, anticipando necesidades antes de que surjan. La inteligencia artificial de Homestyler permitió: Optimizar la distribución de los espacios interiores. Seleccionar mobiliario adecuado y coherente con el estilo y funcionalidad. Elegir texturas que complementan el diseño arquitectónico. Generar modelos 3D precisos . Tema DE LA COMPETENCIA: "Equilibrio" representa cómo la IA puede potenciar el diseño arquitectónico al servicio del bienestar humano. No se trata solo de tecnología aplicada a la casa, sino de una visión donde la inteligencia artificial ayuda a crear hogares más humanos: sostenibles, serenos y emocionalmente equilibrados. Estado del proyecto: No es un proyecto implementado
20 Outubro 377
This extraordinary home is a harmonious blend of history and modern elegance, carefully crafted from the ruins of a Gothic church. Its grand facade, adorned with weathered stone and arched stained-glass windows, sets the stage for a luxurious yet soulful interior. The main floor features an open-concept layout that combines a functional kitchen, formal dining area, and a breathtaking sunroom living room encased in glass. Natural light pours through the conservatory-style walls, illuminating the holiday décor and the sweeping views of a winter wonderland outside. The ornate Gothic details, including carved stone accents and a magnificent staircase, are preserved and contrasted beautifully with contemporary furnishings and modern conveniences.Upstairs, a cozy loft provides an additional bedroom, tucked under the church’s towering vaulted ceilings. The main bedroom, tucked into the attic space, is an intimate haven with its sloping rooflines and serene lighting, offering a peaceful retreat. A 1 ½ bathroom layout ensures functionality without sacrificing style. Throughout the home, Gothic charm reigns supreme, softened by warm textiles, holiday touches, and luxurious modern finishes. This enchanting property transforms a once-abandoned church into a dreamlike residence, where past and present coexist in stunning harmony.
27 Dezembro 2024 177
Design Concept:Minimalist modern interior style focus on comfort, simplicity, and functionality AI Function Application:AI Powered Room Rendering, Material and Lighting Simulation Competition Theme:the design offering a relax, peaceful, calm, modern space Project Status:No
1 Novembro 380
Design Concept:Interpretation of indoor-outdoor living with integration of sensory design. Spaces are designed to be engaging that evokes emotional responses which promotes a new way of living to nurture well-being. Main spaces are connected to an outdoor space/completely open to transform into an outdoor space which embraces nature. It also aims sustainable living. Designed with intent to reduce timeframe of using artificial lighting. Ample natural light can flow into the space makes it possible to use solar powered lights even in indoors. Solar panels for energy support & motorised water well tank for water support. Materials are adapted to availability of the suitable & sustainable alternative in the local market and still align to the design. The design is intentionally presented grand to stimulate emotional response from viewers. While the concept it can be implemented even in a smaller scale. AI Function Application:Virtual design concept can be considered a sustainable contribution of the industry. AI's power to render realistic images, smart detection/adaptive lighting, conversion of scale and proportions that is closest accuracy for realisation and installation, helps in the efficiency in the project build. AI renders can be used as simulation to analyse lighting in design. AI modeller features potentially makes 3D design limitless. AI video as visual communication between designers and home owners. All of these eases the design process which could lead to reduction of unnecessary waste and expenditures. AI in design, helps in planning, construction and installation process. Helps in finding design concept that enhances our lives and are environmental friendly. Competition Theme:Present a design that shows AI’s role in design and its aid to achieve the goal of better living. To develop an efficient work process and design that is beneficial for us and to our environment. Also Homestyler's logo is playfully incorporated Project Status:Not implemented.
6 Outubro 369
A covered patio. Design creating relaxing, spacious with full natural light. Space with greenery.
22 Fevereiro 2025 193
Inspired from an image of a design with slanted glass wall. Created my own version to complete a full house that features colour blue differently.
31 Julho 2024 266
I designed a cozy, multi-functional desert-inspired living room that seamlessly combines a relaxed lounge area with a dining space. The room features warm earthy tones, natural materials, and a mix of textured textiles, all evoking the serenity and warmth of desert living.
27 Outubro 2024 160
Inspired by one of my favorite shows-Scandal. The Olivia Pope residence set created by Corey Kaplan (Production Designer) and Barbara Cassel (Set Decorator) was simply beautiful.
7 Abril 2024 123
Peach skin fabric...a soft velvety artificial take on lightweight suede ... just perfect for home furnishing and can be found amongst this sprawling hacienda type home. Decorated in Pantone colour of the year Peach fuzz is a delicate shade that sits between orange and pink in the colour charts and has been teamed up herewith light woods, polished terracotta tiles and the occasional glint of brass to create a home of warming, welcoming colours. Come take a look.
20 Fevereiro 2024 114
This office space merges functionality with style, featuring sleek lines and a harmonious palette. The combination of textured materials and soft lighting creates an inviting atmosphere, perfect for creativity and productivity, while the minimalist décor maintains focus on work.
21 Maio 203
- 1
- 2
- 3
- 4
- 5
- 6
- 105
Homestyler tem um total de 5000 Red-House-Design-Ideas. Essas caixas de design são 100% originalmente projetadas por designers de interiores. Se você também tem grandes idéias de design de sala de estar criativas, use o Homestyler software de criação de planta baixa para realizá-lo.
You might be looking for:
Ikea House Design IdeasSimple House Design IdeasBohemian House Design IdeasMediterranean House Design IdeasBauhaus House Design Ideas Doga Kırarslan
Doga Kırarslan  Encarni Fernandez Calero
Encarni Fernandez Calero 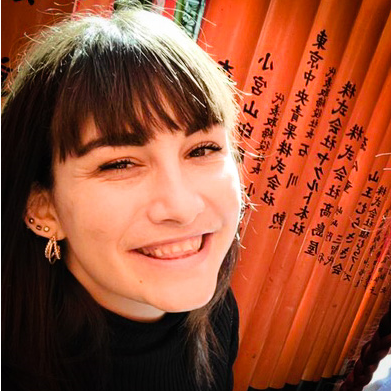 Wendy Callaway
Wendy Callaway  @happyplace @home
@happyplace @home  afrah alwy
afrah alwy 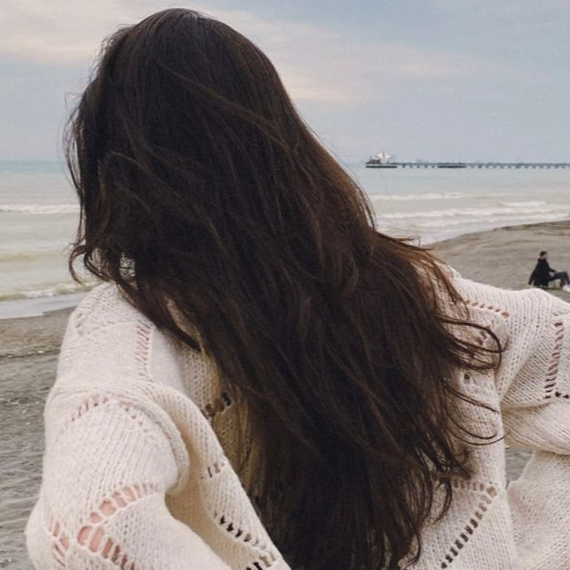 Ana
Ana  Karen Berry
Karen Berry  ZJ Concepts
ZJ Concepts  Hybrid Interiors
Hybrid Interiors  ROBERTA GIULIETTI
ROBERTA GIULIETTI 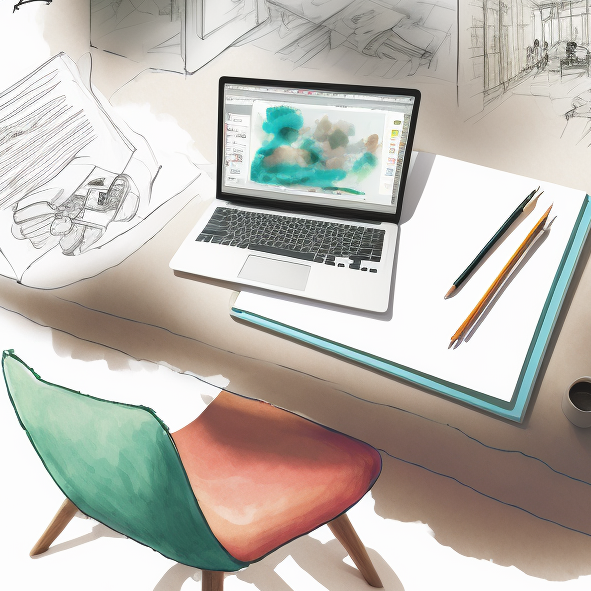 K S
K S  Naina ARJ
Naina ARJ  Marina Bruna
Marina Bruna  Amy ✨
Amy ✨ 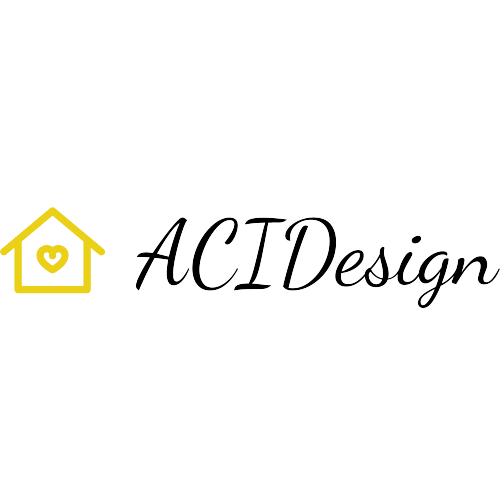 Aurelio AciDesign
Aurelio AciDesign  Anne Ottosson
Anne Ottosson 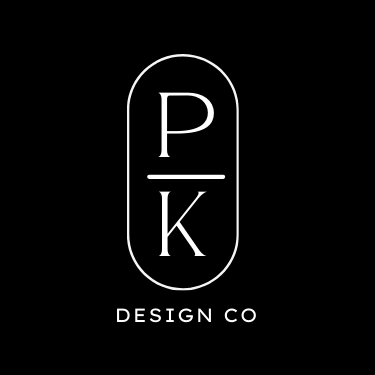 PK DESIGN CO.
PK DESIGN CO. 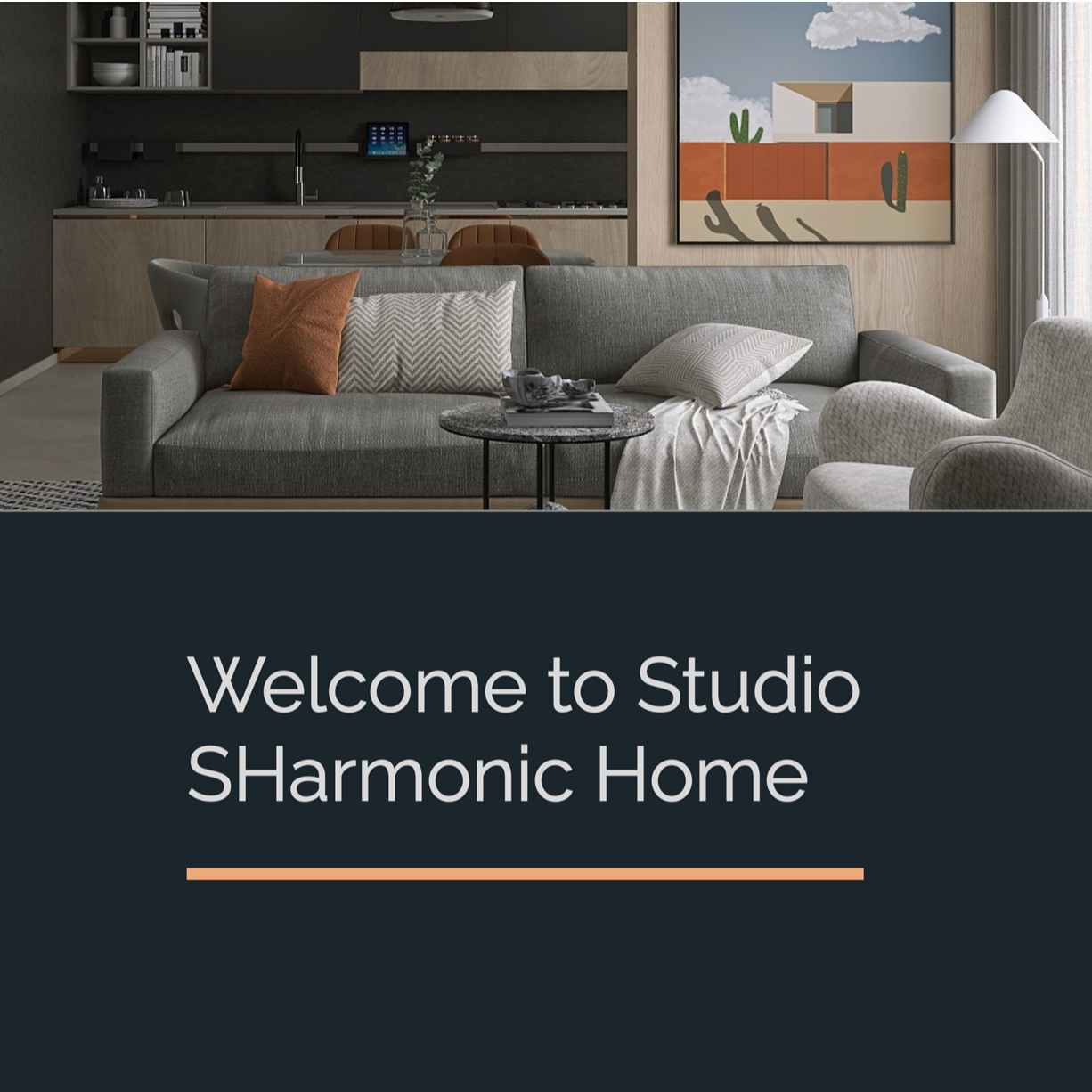 SHarmonic Home
SHarmonic Home  Greyvalley Studios
Greyvalley Studios 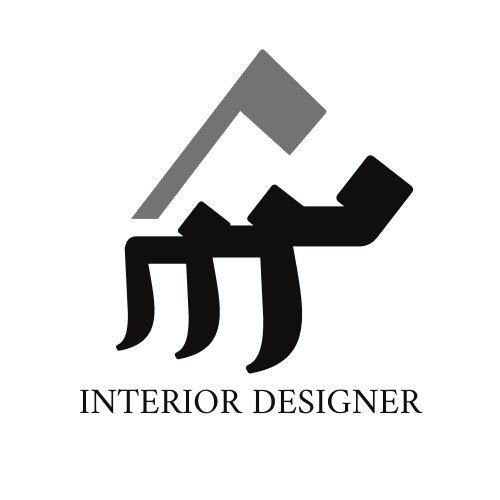 Mays AL-Shaar
Mays AL-Shaar 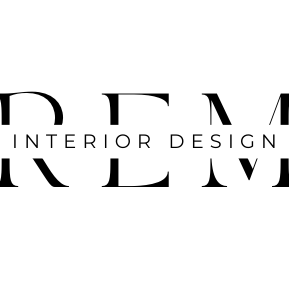 REM Studio
REM Studio 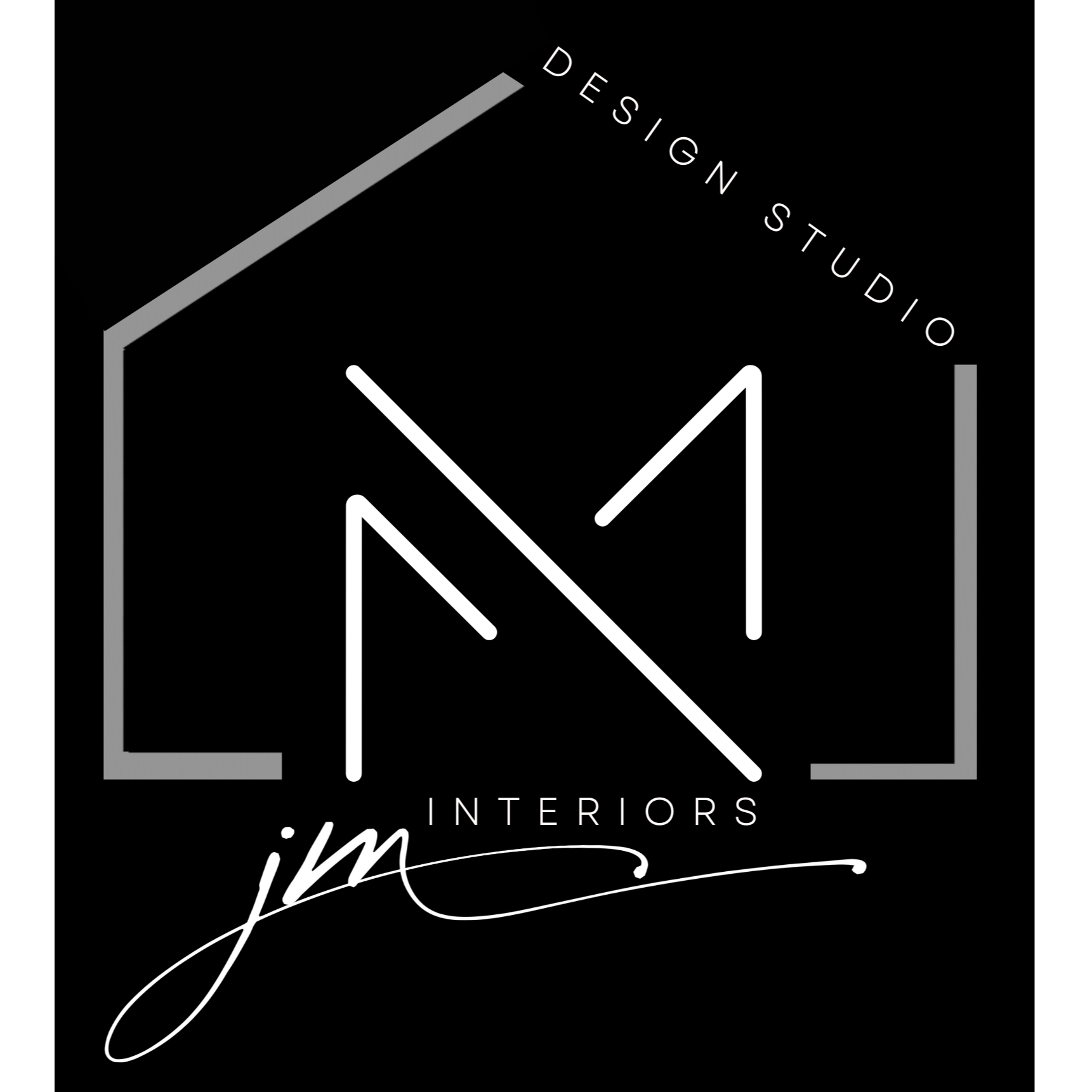 Jenna Morley Interiors
Jenna Morley Interiors  Rutchevelle Den Ouden, ND
Rutchevelle Den Ouden, ND 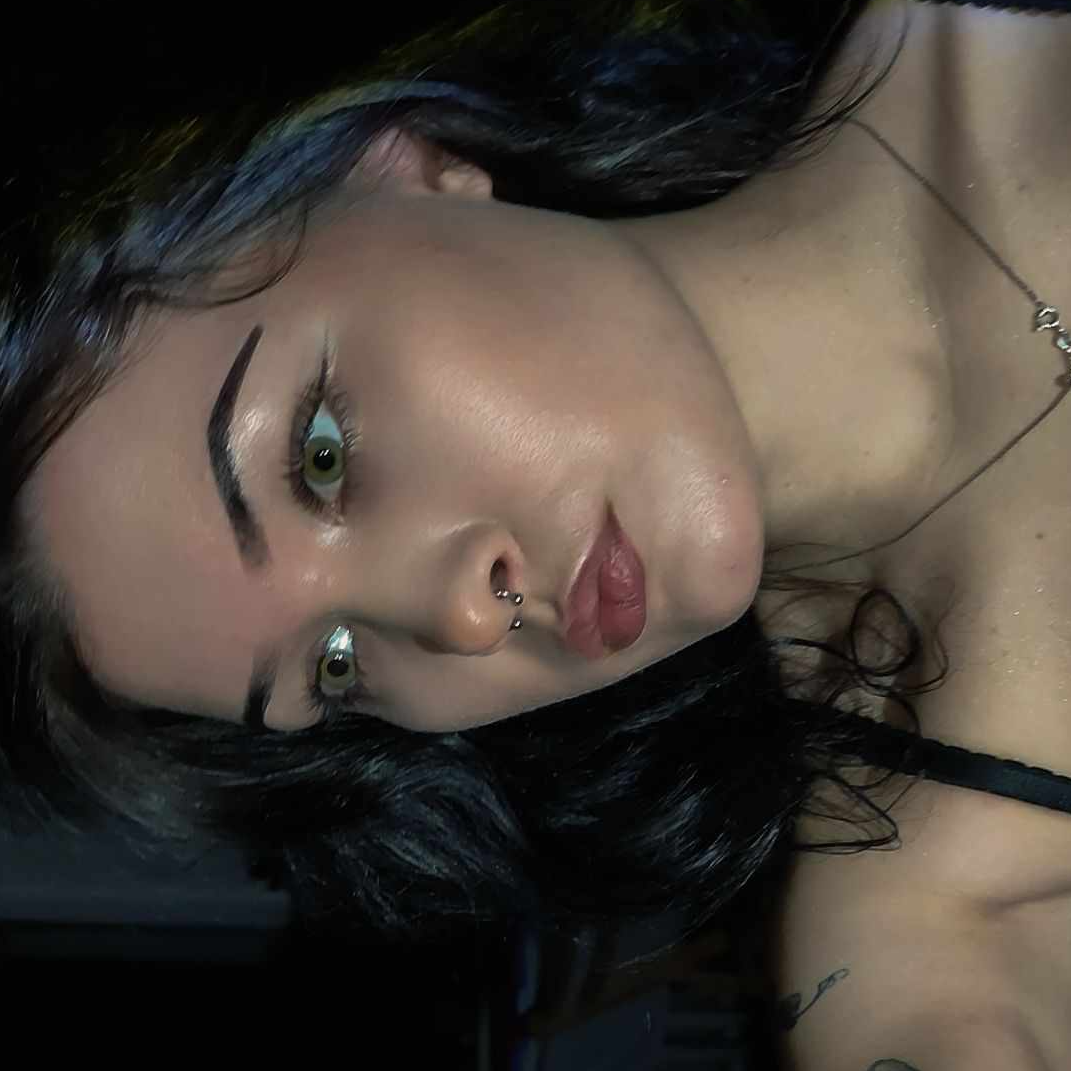 PG studio
PG studio  Cecilia Botha
Cecilia Botha  Grace Simmons
Grace Simmons  sara alnatig
sara alnatig 