Idéias de Design de Casa Simples
Demonstração de seus mais criativos Idéias para decoração de quartos e inspirações de design de interiores
When looking at scenes from the movie Dune, I noticed brutalist architecture, stone, metal, horizontal lines, simple shapes, and subtle elegant touches. I tried to take these elements and incorporate them into a much smaller design.
26 Maio 2024 357
The beauty in Curves, This design showcases the beauty and factuality in building designed with curves. This apartment contains everything one could need, large windows on all floors looking out at the beautiful scenery of the city, gym, kitchen/dinning room, bedroom and a green hose/Livingroom. This is an open living spaces with simple designs. I am just a beginner but I do love this design and hope you all love it too.
6 Março 187
Inspired by one of my favorite shows-Scandal. The Olivia Pope residence set created by Corey Kaplan (Production Designer) and Barbara Cassel (Set Decorator) was simply beautiful.
7 Abril 2024 123
Welcome everyone to my design for the HSDA2024 competition. My name is Roberto Fatati and I am an Italian designer who found the perfect solution for his work in Homestyler. I decided to participate in the HSDA2024 because, especially in this period, the meaning of the words "home" and "hope" is of utmost importance for all mankind. Pollution, wars and hunger in the world should make us reflect on the importance of our existence and how we can remedy and put an end to these catastrophes. My design is very simple; I have designed an energy-independent home with vegetable gardens and fruit trees, which can allow a family to feed themselves and live with dignity. Solar panels, panoramic vegetable garden, water recycling system and a small green space with fruit plants; my concept of eco-sustainable housing, my concept of "hope".
29 Janeiro 154
La arquitectura no es simplemente una manifestación estética , organiza los espacios en los que vivimos, trabajamos y nos relacionamos. El impacto de la arquitectura es profundo en el bienestar humano, afectando tanto nuestra salud física como mental, el diseño arquitectónico puede contribuir a crear entornos que promuevan la calidad de vida. La arquitectura puede influir en el bienestar es a través de la conexión con la naturaleza , la presencia de luz natural y la posibilidad de disfrutar de vistas al aire libre desde el interior de un edificio pueden tener un impacto positivo en el estado de ánimo.
30 Agosto 103
Imagine a living room that blends elegance and comfort, with a mid-century retro style. Light-colored walls bathe the space in soft natural light, while the light wood floor adds a touch of warmth. At the heart of the room, a caramel-colored sofa stands out—simple yet inviting. The design is a perfect balance of nostalgia and modernity, creating a serene and welcoming atmosphere, where every detail feels carefully chosen to foster relaxation.
3 Dezembro 2024 132
In this serene oasis, stone meets sophistication. Tables adorned with organic shapes and soft greenery invite contemplation, while the gentle play of light creates an ethereal atmosphere. Here, every meal is a whisper of nature’s luxury, subtly reminding us that beauty often lies in the simplest of forms.
27 Maio 133
Villa ecológica que se mantiene por la energía de sus placas solares, se reutiliza el agua de la piscina y la ducha exterior para el riego por el canal que le rodea. Son 5 plantas más el sótano, con jardín y piscina exterior e interior, con su eje principal que es la escalera de cristal junto a la naturaleza que le acompaña atravesando todos los pisos, tiene un ascensor de cristal, todos los materiales utilizados son ecológicos y reciclados. Las herramientas que he utilizado para la creación son: Modelado de interiores 2.0, importación 2D y 3D y Renderizado, todo ello en el Homestyler 5.0
30 Setembro 2024 89
The purpose of this community centre is to help the homeless by providing free meals, hot showers, clean toilets, a small library and rooms to stay in. The ground floor consists of the communal areas, a simple commercial kitchen, and a small reception and office for the staff to utilise for the general management of the establishment and for the planning fundraising events. The dining and socialising area can be used for such fundraising events. The top floor consists of small bedrooms, seven ordinary and four dog-friendly, which can be used by the homeless on a single-nightly basis. Toilets, showers and relaxation spaces are also available. The overall design features ample natural light, neutral colours and mixed wood tones to create a clean and calming atmosphere. Low-cost repurposed materials and donated furniture pieces are used throughout the space to maximise available funds for the running of the facility.
1 Janeiro 2025 76
My design for a house with Sudanese characteristics and features on the map of Sudan in a modern and simple style. ..... .تصميمي لمنزل سوداني الطابع والملامح على خريطة السودان بأسلوب عصري وبسيط
16 Janeiro 2025 93
Hidden away inside the woods you can find peace and relaxation. Modern and simple and yet, it will take your breath away in this one of a kind get away.
14 Dezembro 2024 72
Snuggle up to the fire with a good book and take in the beauty of the hills in this luxurious Scandinavian Living Room.
10 Dezembro 2024 71
-Evolution of Black and White-
(There are two projects in one design)Unlike the simple and minimalism black and white style today, I get in love with the Emotional Black and White tones of the past, just two main colors but various tones of them, dark, middle, light...and unique shapes, materials and patterns make the room become lively and attrative and as akind of emotinal colors
17 Novembro 2024 63
Neste espaço onde a natureza se entrelaça com a arquitetura, as formas voluptuosas das estruturas lembram sonhos esquecidos. Cada curva evoca um sussurro de opulência, enquanto o lago reflete uma beleza efémera, como se a vida fosse uma simples miragem, e a verdadeira riqueza residisse na arte de não possuir.
30 Setembro 57
Embrace the warmth of a Spanish style home, where stucco walls meet terracotta tiles. Exposed wooden beams and arched windows invite the sun, while iron railings add character. The layout remains clean and simple, blending rustic charm with inviting spaces for gathering.
20 Outubro 93
Nestled in the bustling city center, this simple apartment embraces minimalist elegance. Natural light spills through expansive windows, illuminating a cozy living area adorned with soft textiles and subtle decor, creating a serene retreat amidst urban chaos.
11 Setembro 64
In this tranquil living space, soft curves meet the sharp elegance of simple lines. The sandy mural whispers tales of desolate beauty, while plush seating.
10 Julho 81
This bedroom provides an inviting space to connect with nature and refresh your energy. It is a return to the simple life, with a focus on plant life, gentle breezes, and sounds of the sea. The color palette is filled with natural colors, refreshing blues of the water and sky and and warm yellows and corals referencing the sunset.
13 Julho 2024 87
Renovation proposal for a villa built in the early 2000s used as a holiday home but left uninhabited for years. The main goal was to alter the very simple façade along with vital maintenance works both indoors and outdoors but without altering the original layout. The building is split in 3 floors with the semibasement floor being a completely independent studio space. The client also requested the redesign of the landscape with the addition of a swimming pool, deciduous trees and native plants but also using local and sustainable materials such as travertine.
13 Novembro 2024 65
about the project: This project features an elegant desert home designed in a minimalist style that blends seamlessly with the arid surroundings. The clean lines and simple design of the façades are complemented by a neutral palette of light colors, helping to reflect heat and keep the interior cool. The use of large windows and wooden louvers provides a balance between privacy and natural light, creating a bright and airy atmosphere. The décor is intentionally kept understated, allowing the beauty of the desert landscape to take center stage. Cacti and other arid-resistant plants, placed in pots along the pathway, add a touch of greenery and life to the setting without compromising the simplicity of the design. With a focus on straight lines, open spaces, and clever use of light, this minimalist home is a modern and serene retreat, ideal for those seeking a peaceful connection with nature.
8 Novembro 2024 39
Design made by me, a totally different style than what I always work on, but to be honest, it was my favourite project to work on. It was such a good experience to work on something like this and I really enjoy working with Japandi Style. I hope you all enjoy this, and let me know what you think~
6 Agosto 2023 76
Bauhaus Principle is " Form follows function". Focuses on functionality, practicality and simplicity. Key elements of this design are lack of ornament, clean lines, smooth surfaces, simple geometric shapes, pop of primary colours with main colour scheme as white, grey and black, basic industrial materials like concrete, steel, glass. Its distinct style that merge artistry with mass production and function, can be also seen in other forms, with its abstract, angular, geometric shape design in architecture but also in furnitures. Its new theme is to harmonise in nature and adopt sustainability.
26 Julho 2023 102
The back of this home faces spectacular views of the landscape. To keep the view less interrupted, the living room and outdoor seating are sunken features.
8 Janeiro 2024 54
Timeless American Country Charm with a Modern Twist – A Cozy Retro Revival
In this home design featuring 3 bedrooms, 2 bathrooms, a study, hallways, living, kitchen and dining areas, I embrace the heartfelt essence of American Country Style, weaving classic warmth and rustic comfort into a space that feels both timeless and inviting. Inspired by the nostalgic charm of country homes, I combined rich wooden textures, natural leather, and subtle hints of vintage copper to capture the authentic spirit of Americana living. Every element, from the sturdy wooden touches to the soft, leather-upholstered furniture, speaks to tradition and craftsmanship, recalling simpler times where quality and comfort were paramount. At the same time, I incorporated modern touches to ensure this home is not only a tribute to the past but a functional, stylish sanctuary for today’s lifestyle. Industrial metal accents introduce an unexpected edge, perfectly balancing rustic rawness with contemporary sleekness. This fusion creates a living space that is both warm and dynamic where vintage allure meets everyday ease. The result is a cozy retreat blending the old and the new, celebrating America's design heritage while embracing modern comfort. It’s a place to relax, connect, and create memories steeped in tradition but truly living in the now.
30 Outubro 63
"Serene Haven" This interior design project presents a cozy and inviting nursery concept, created with a warm color palette. The main goal of the design was to create a soothing and safe atmosphere that supports the baby's development while also offering a comfortable and functional space for parents. The room features natural wood textures, soft fabrics, and pastel warm tones, all working together to evoke a sense of emotional warmth and connection. Functional furniture was carefully selected to optimize space, with a strong emphasis on ergonomics and safety. The lighting setup was designed in layers to complement natural daylight, ensuring a flexible environment suitable for both daytime and nighttime use. This project offers a simple yet characterful interior space, ideally suited for supporting healthy growth in babies and providing a peaceful environment for parents...
9 Julho 55
#HSDA2020Residential Rustic/Industrial/modern apartment
I hadn't done a template before, and I wanted to see what I could do with the space provided for me. The result was a rustic/industrial apartment, with blue as my main color. Throughout this design, you will spot the different design types merge together, hopefully in a nice way. I hope you like it!
20 Novembro 2020 97
This was an office I designed for a client who requested, "Take nerdy, and make it go to eleven." He was a huge fan of comic books and wanted storage for his comic collection. The entire office was designed with his needs and style in mind.
17 Julho 2024 56
French-style idea for Web . Oh... my provence
Provence is a lot of comfort, warmth, freedom and light. It is simple and consuming at the same time, there is no deliberate chic in it. French rustic style, how beautiful it is, you always want to be in it.
27 Agosto 2023 53
Ma petite inspiration du soir pour me vider la tête. Voilà tout simplement ce qui en est sorti ... Personnellement elle me transporte.
27 Junho 25
Interior visualization with a RUNNER-UP award status for Interior Space & Exhibition Category, A'Design Award & Competition 2020-2021. I currently hold the #8892 World Designer Rank w/ Lifetime Honorific designer title "Novitiate"ND. This design concept emphasizes on tranquility, relaxation & beautiful way of seclusion or isolation to create a safe & serene haven. Showcases natural elements, outdoor connection, views & greenery, layout & allocation are visualized w/ harmony & uniformity to ensure in creating a calm & relaxed ambience, hence the name “Tranquility”, a state of peace and quiet.
29 Abril 2023 69
When I think of autumn, I think of cool weather, bright leaves on deep green grass, moodier settings, and the smell of cooked apples with cinnamon. This is my representation of all those things that I love about autumn.
8 Outubro 2022 50
Design Concept:Minimalist dining area, with clean lines, simple forms. Natural palette contrasting with the dark elements. Carefully chosen materials of wood, steel, leather emphasize the simplicity and tanquility. Use of lighting to create an ambiance of artistic harmony. AI Function Application:AI tools used to for realistic rendering Selection of materials finishes, Use of AI to create the required ligting and details Furniture Modeling of furniture Competition Theme:Global AI Design Awards Project Status:Porposal design
14 Dezembro 65
Project: Downtown Living (web)
A downtown house situated close to all the conveniences of city living. Its semi-industrial style gives it a modern, understated character. The layout is simple and efficient. Inside, the design leans toward a clean, masculine aesthetic.
23 Novembro 60
Design Concept:This design was a simpler, softer, and more modern take on a mix of Scandinavian and Contemporary designs. I went for a more homey kind of house this time. AI Function Application:AI helped to design some of the furniture, and it was amazing when deciding where to best place objects for a more aesthetically pleasing type of design. Competition Theme:Using AI to help create this design helped speed up the process of designing and creating it, and it could help even more in the future!
20 Agosto 62
City Library "Dance of Time" Art and Music Center
Design Concept:The modern library is a multifunctional space that combines traditional elements of book culture with cutting-edge technology. The project aims to create a comfortable and engaging environment for reading, studying, creativity, and relaxation, leveraging the power of artificial intelligence and interactive technologies. Main Project Goals 1. Create a convenient and functional environment for users of all ages and backgrounds. 2. Integrate innovative solutions, including artificial intelligence, virtual reality, and multimedia systems. 3. Support the region's cultural heritage by integrating local traditions and historical artifacts. 4. Develop a creative space for events, workshops, and educational programs. Architectural Solutions Spatial Zoning The library is divided into zones: - Quiet Reading Zone: equipped with soft chairs and comfortable workstations. - Children's Zone: bright colors, toys, and educational games. - Public Zone: tables for group study and presentations. - Art Space: exhibitions of artists, photographers, and designers. - Media Library: access to electronic resources and digital collections. AI Function Application:Using Artificial Intelligence - Library assistants: Navigation robots help visitors navigate the building. - Voice assistants: provide reference information about books and events. - Recommendation system: personalized book and resource recommendations based on user preferences. Interactive displays, touch panels, and virtual assistants make interacting with the library simple and engaging. - VR tours: virtual excursions to historical sites and cultural attractions. - Electronic catalogs: quickly find the literature and resources you need. - Online consultations: real-time online assistance from a specialist. Competition Theme:A project that combines traditional book culture with modern technological advances. Project Status:Competition project
23 Novembro 96
Simple and clear lines: The bed, wardrobe and other furniture have laconic shapes without unnecessary decorative details. Neutral colour palette with accents: Calm tones (white, beige, black) prevail, and paintings on the wall and bed linen add visual interest. Functionality: The wardrobe is built into the wall, which optimises the space. Modern lighting: Built-in ceiling lights and a bedside lamp are in line with modern trends. Minimalist decor: There are only a few paintings on the walls, which emphasises simplicity and elegance.
20 Julho 57
Complete and Compact. This tiny home may be small in size but goes extra mile for comfortable living. It features functional and beneficial necessities with added luxury.
29 Maio 2023 51
A Thoughtful Studio: When Every Detail Works Quietly for Daily Life
This studio apartment is designed around efficiency, adaptability, and everyday comfort—responding to how compact living is experienced today. Rather than relying on permanent walls, the layout uses zoning and multi-functional elements to allow one space to perform multiple roles throughout the day. Circulation remains open, while each zone is clearly defined through furniture placement, lighting, and material transitions. At the entrance, a full-height mirror conceals the bathroom door, maintaining a clean visual axis while enhancing spatial perception. Inside, integrated storage is designed to accommodate clothes drying, addressing the absence of a balcony in a practical yet unobtrusive way. The sleeping zone is conceived as a daybed instead of a fixed bed. During the day, it functions as a seating area; at night, a pull-out bed transforms it into a comfortable sleeping arrangement. A movable side table adapts accordingly, serving as a nightstand or a casual surface when the space shifts into lounge mode. The TV placement avoids dominating the room, positioned at the foot of the bed to support flexible viewing without defining the layout around screen use. This encourages a quieter, more intentional daily routine. A wall niche with integrated lighting provides both storage and ambient illumination, adding warmth and depth while reinforcing the winter atmosphere. The wardrobe is combined with the workspace, forming a compact dressing and working zone that maximizes efficiency without visual overload. The kitchen is semi-separated using folding doors, allowing it to be opened or closed as needed. A compact island bridges the kitchen and living area, offering seating and integrated storage for daily essentials—enabling simple breakfast routines even when the kitchen is fully closed. This studio is not designed to hide daily life, but to support it—quietly adapting to changing needs while maintaining warmth, clarity, and comfort.
18 Dezembro 38

#HSDA2020Residential REDISCOVERING YOUR HOME
A design concept that embodies harmony, serenity and natural elements to unify interior with the outdoor environment in creating a relaxing and nurturing stay at home experience for anyone's place. Interior design that transcend the focus of design to each personal lifestyle combined with psychological aspects of every details from colors, patterns, material choices, space allocation and area designation towards how the residents' start and end their day, to rediscover our self and our way of living way.
15 Novembro 2020 65
《Nature-Infused Modern Living.自然沁润的现代起居》
设计理念:设计以现代简约风格为核心,旨在打造一个既时尚又舒适的居住空间。整体设计强调简洁的线条与明快的色彩搭配,巧妙地融合了实用性与美学。 在空间布局上,合理利用每一寸空间,营造出开阔通透的视觉效果。客厅作为整个空间的核心,通过不同功能区域的合理划分,既满足了休闲娱乐的需求,又不失社交聚会的氛围。 色彩运用上,以浅灰色、白色等中性色为基调,搭配橙色、绿色等亮色作为点缀,不仅增添了空间的活力与温馨感,还展现出独特的个性魅力。 装饰元素的选择上,注重细节与品质。几何图案的墙面装饰、抽象挂毯、绿植等元素的巧妙搭配,为空间注入了艺术气息与自然生机。 透过大面积的落地窗,引入室外的城市景观,让居住者在享受室内舒适环境的同时,也能感受到与自然和城市的紧密联系。 Design Concept This design is centered around the modern minimalist style, aiming to create a living space that is both stylish and comfortable. The overall design emphasizes simple lines and bright color combinations, skillfully integrating practicality and aesthetics. In terms of spatial layout, every inch of space is utilized rationally to create an open and transparent visual effect. As the core of the entire space, the living room is reasonably divided into different functional areas, which not only meets the needs of leisure and entertainment but also maintains the atmosphere for social gatherings. In terms of color application, neutral colors such as light gray and white are used as the base tone, and bright colors such as orange and green are used as accents. This not only adds vitality and warmth to the space but also shows unique personality charm. In the selection of decorative elements, attention is paid to details and quality. The geometric wall decorations, abstract tapestries, green plants and other elements are skillfully matched, injecting artistic atmosphere and natural vitality into the space. Through the large - area floor - to - ceiling windows, the outdoor city view is introduced, allowing residents to feel a close connection with nature and the city while enjoying the comfortable indoor environment. AI功能应用:智能布局规划 让设计落地成真 AI设计助手的帮助 材质生成 节能模拟 比赛主题:设计中结合AIDA模型更好的协助设计效率的提高,并提高整体落地能力。模型库与线上线下同步,基本可以达到所见即所得。 落地状态:已落地 并且拍摄了实景图片 业主已经入住,基本上按照效果图1:1还原落地。
16 Julho 22
Hi everybody! I just wanted to make a simple sleek and modern style apartment/suite style space with super neutral tones and metallic accents. Let me know what you guys think!
24 Setembro 2019 18
This home was designed in a wabi-sabi style that embraces nature, imperfections, and aging with a minimalist approach.
7 Agosto 2023 37

#HSDA2020Residential - Cozy Cabin
A dream cabin in the woods. So cozy and warm to restore and relax.
17 Novembro 2020 46
Project: Mediterranean Blue House
This two-story, resort style house sits gracefully along the Mediterranean coast. Its entryway is simple yet welcoming, opening to a cozy guest sitting room. This hallway flows smoothly into an open-layout living room, kitchen and dining area. Large windows enhance the sense of space and connection to the surroundings. Outside, a spacious pool area overlooks the stunning Mediterranean sea.
19 Novembro 81
- 1
- 2
- 3
- 4
- 5
- 6
- 66
Homestyler tem um total de 3164 Simple-House-Design-Ideas. Essas caixas de design são 100% originalmente projetadas por designers de interiores. Se você também tem grandes idéias de design de sala de estar criativas, use o Homestyler software de criação de planta baixa para realizá-lo.
You might be looking for:
Ikea House Design IdeasSimple House Design IdeasBohemian House Design IdeasMediterranean House Design IdeasBauhaus House Design Ideas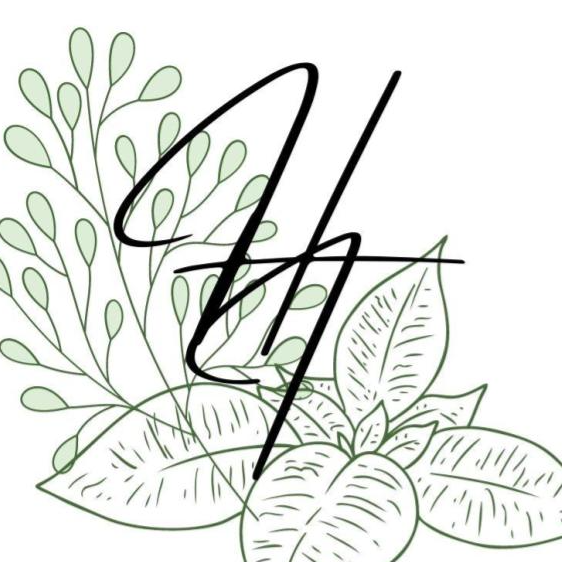 Hybrid Interiors
Hybrid Interiors  Rirri Turtakova
Rirri Turtakova 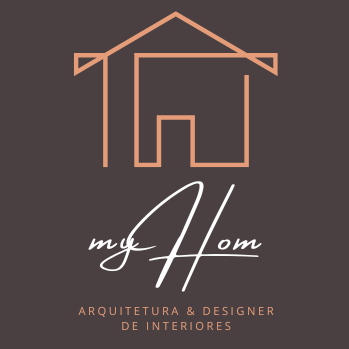 myHom Arquitetura
myHom Arquitetura  Grace Simmons
Grace Simmons 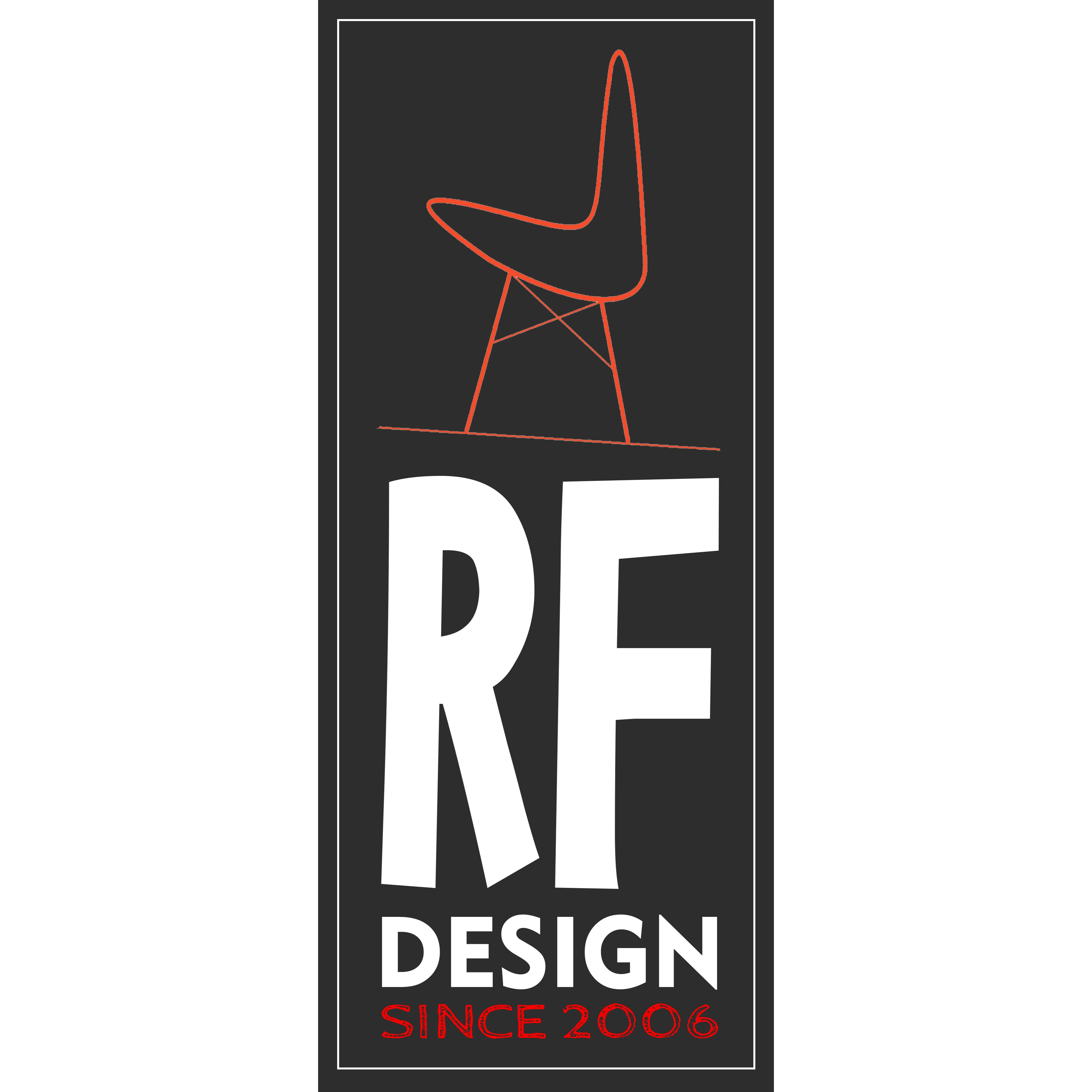 Roberto Fatati
Roberto Fatati  Encarni Fernandez Calero
Encarni Fernandez Calero 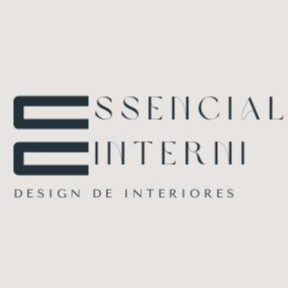 Neila @interni_essencial
Neila @interni_essencial 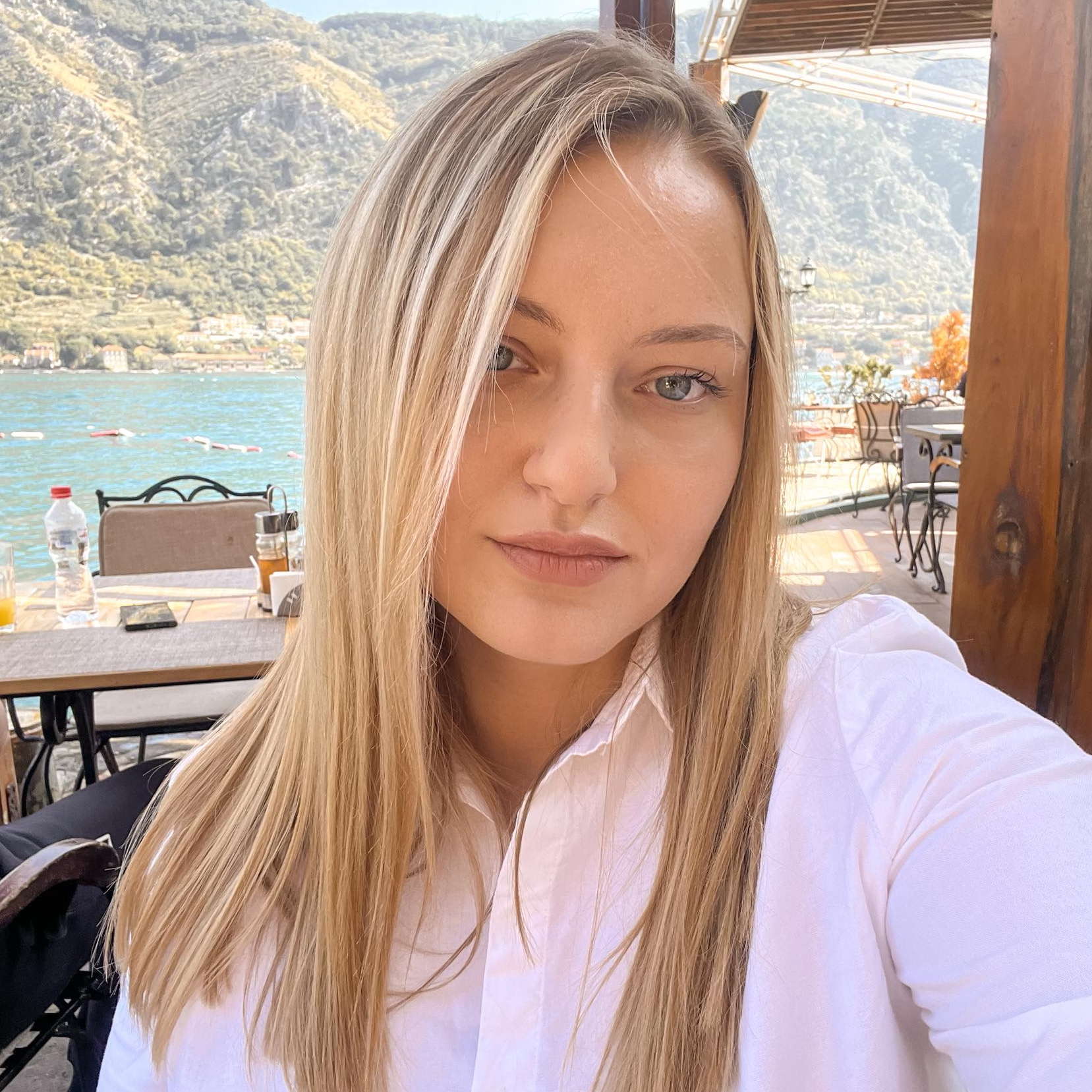 anjaa mmm
anjaa mmm 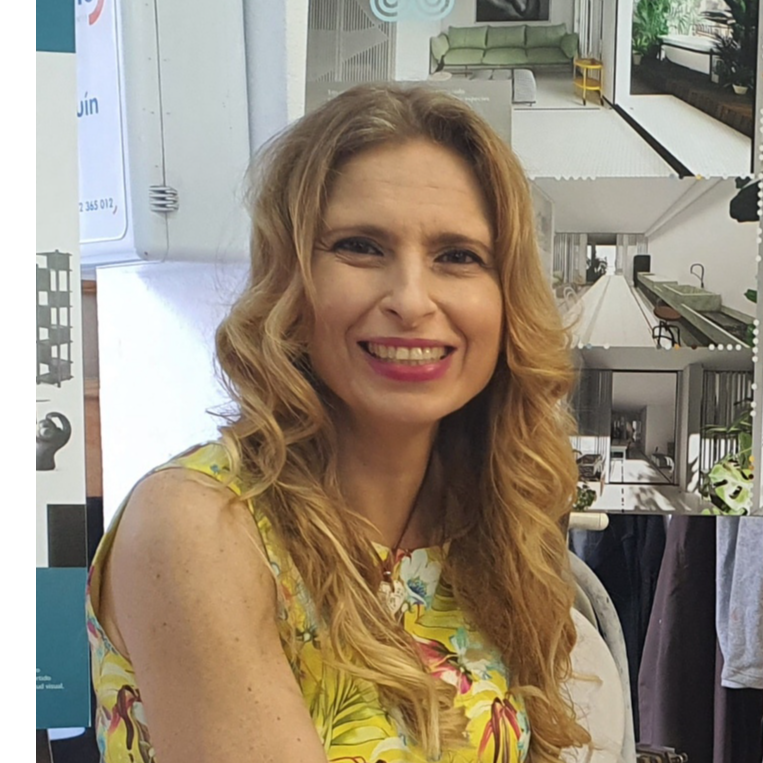 Rosa María Castelló
Rosa María Castelló 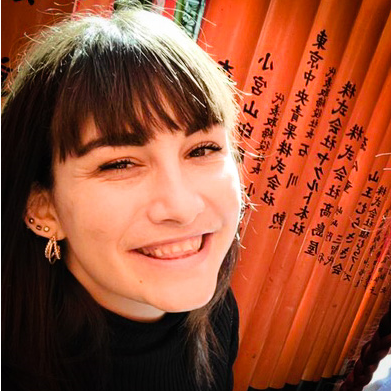 Wendy Callaway
Wendy Callaway 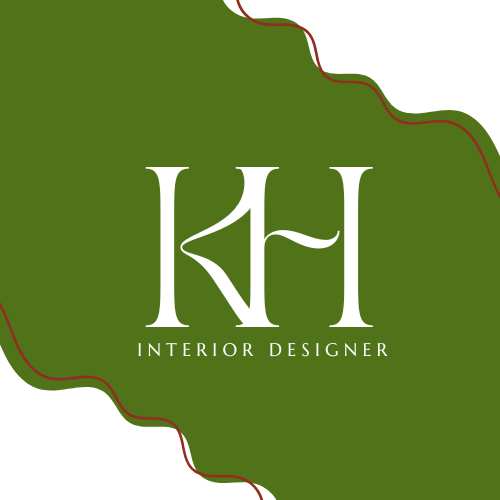 Kholod T
Kholod T 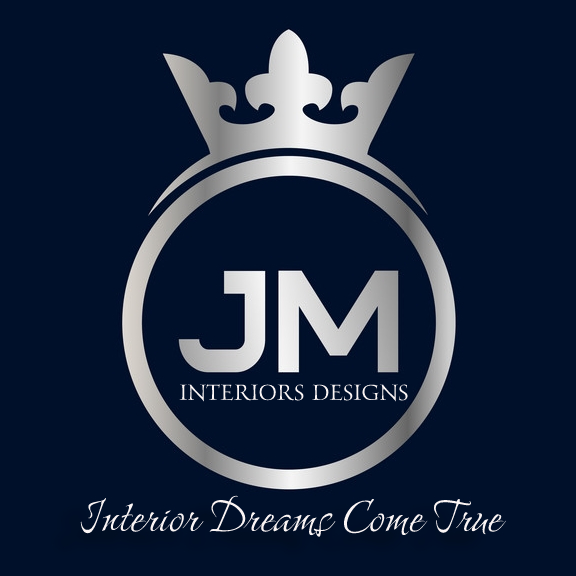 John Maat Designs
John Maat Designs  sunshine14616
sunshine14616 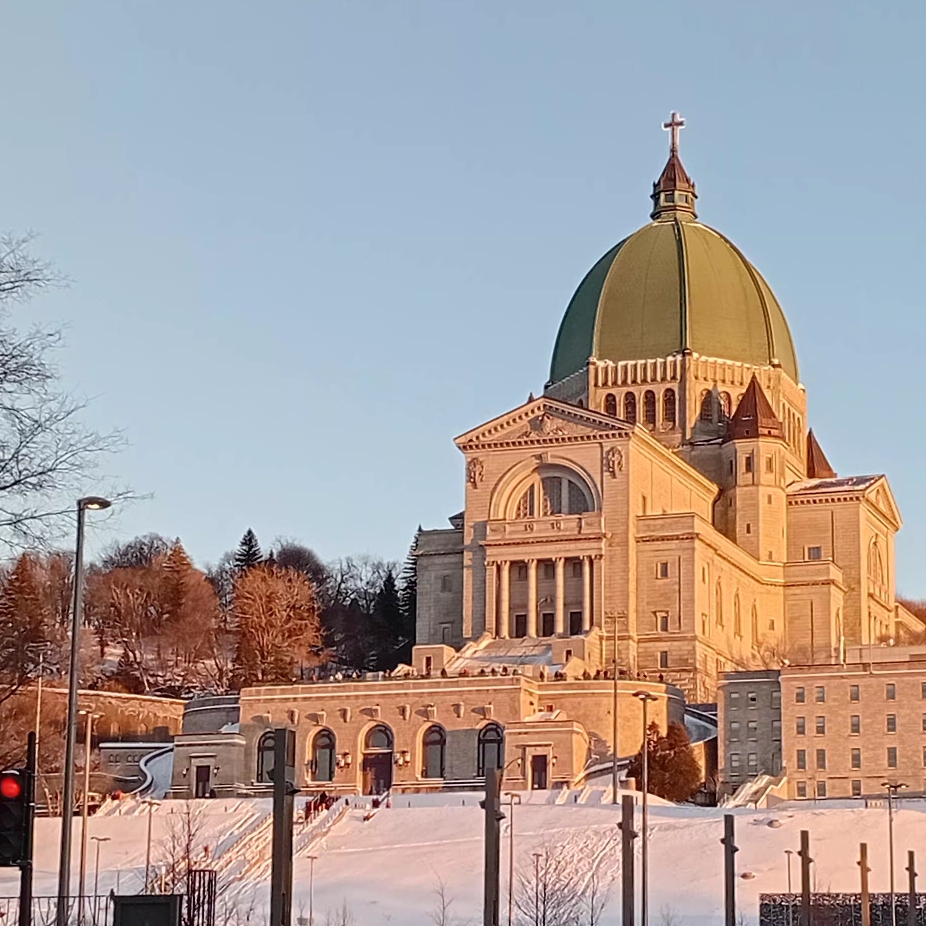 Arch Rowen
Arch Rowen  Sóra Lobo
Sóra Lobo  Amy ✨
Amy ✨  Alice
Alice  Cecilia Botha
Cecilia Botha 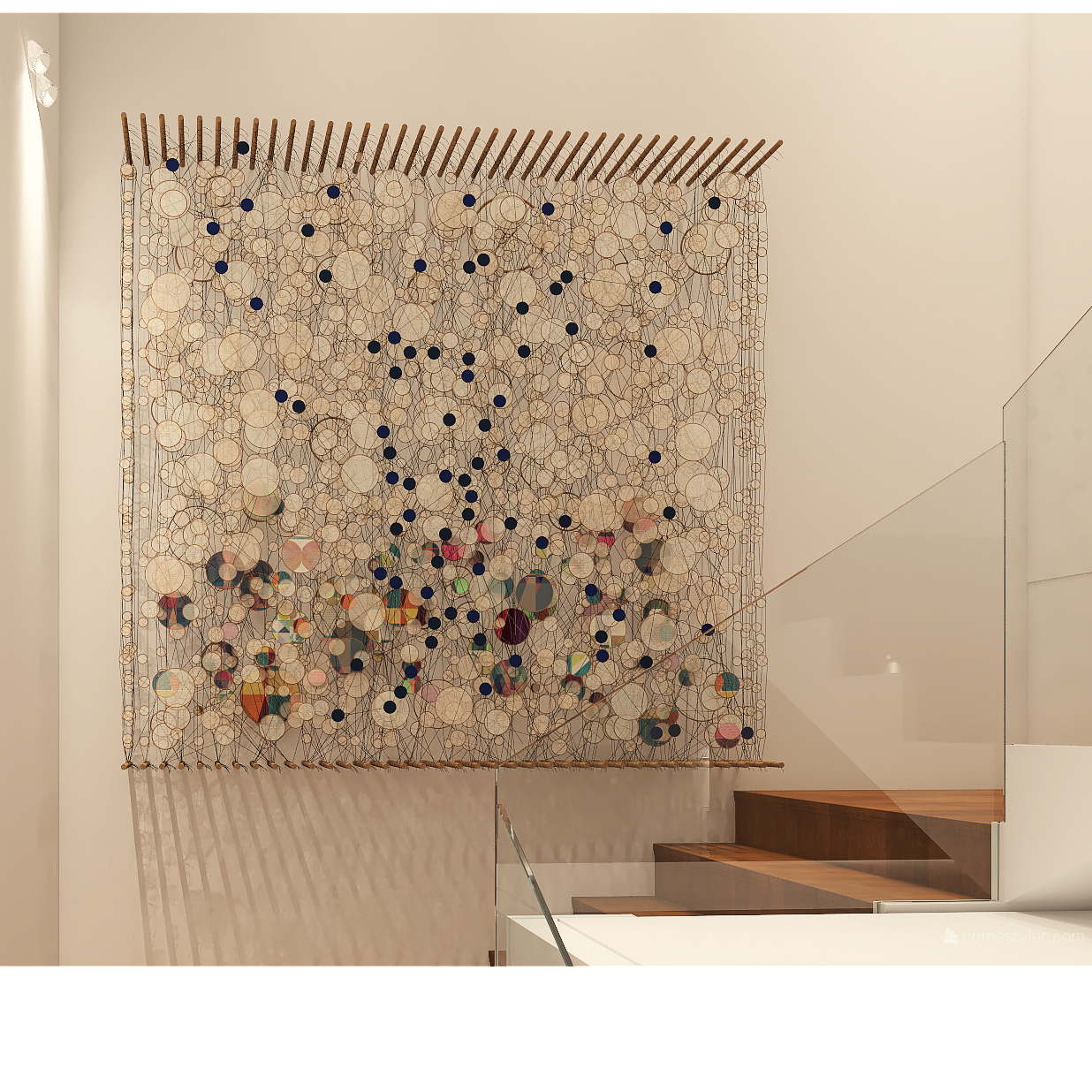 KN .
KN . 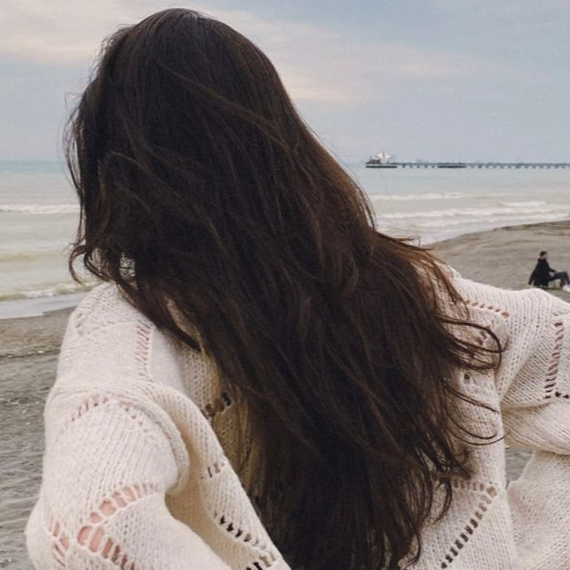 Ana
Ana 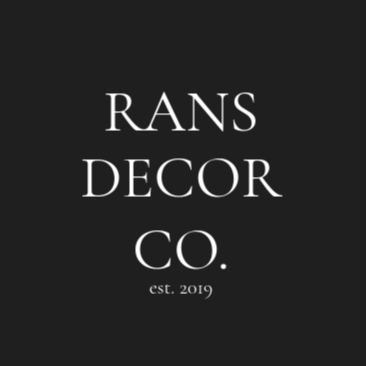 RANS DECOR CO.
RANS DECOR CO.  Rutchevelle Den Ouden, ND
Rutchevelle Den Ouden, ND  Naina ARJ
Naina ARJ 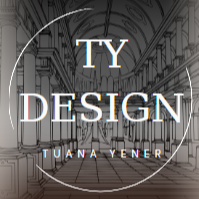 T Yener
T Yener 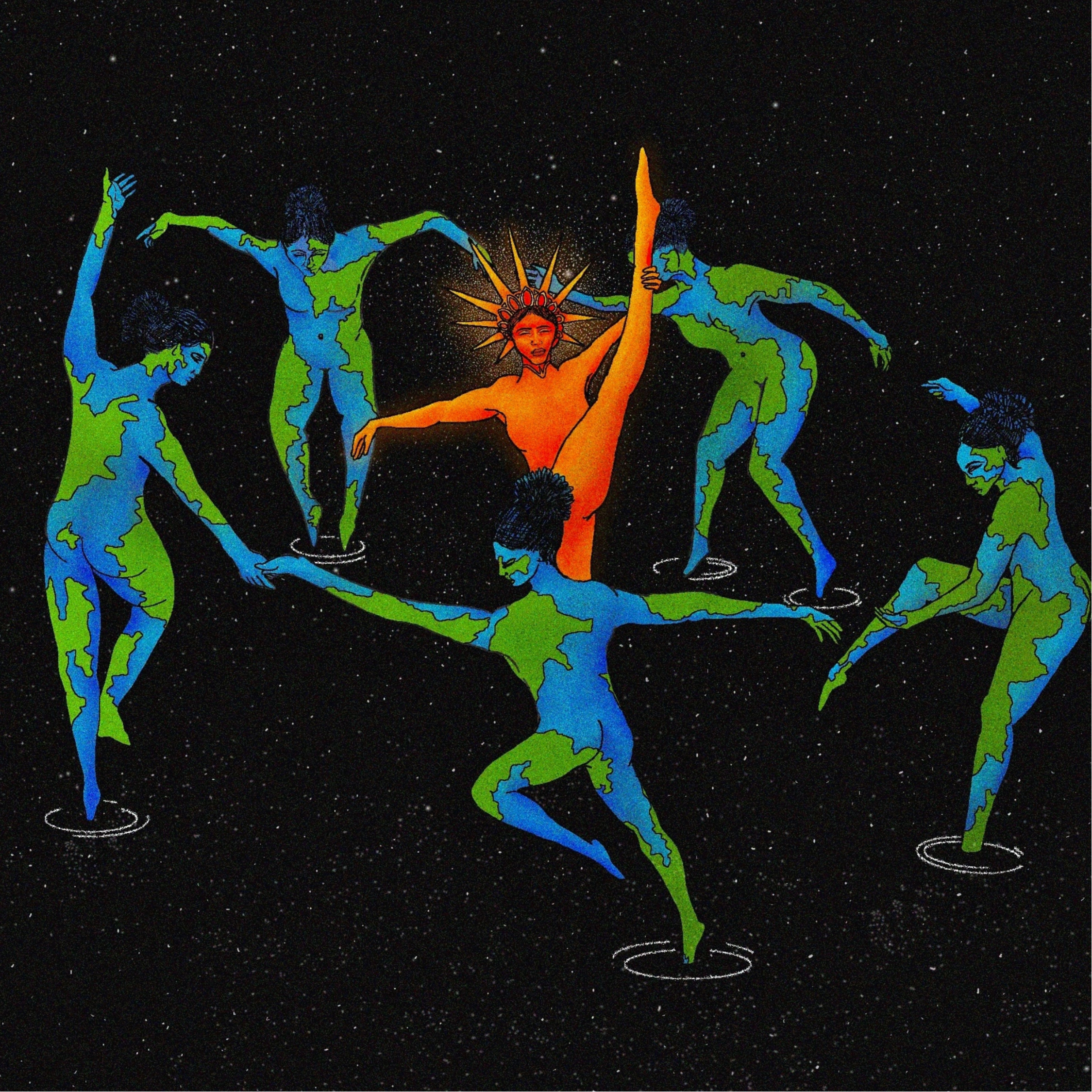 Jeremy Borgstadt Interiors
Jeremy Borgstadt Interiors 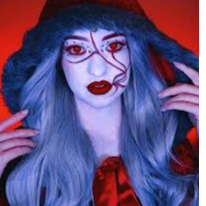 Claire 💜
Claire 💜  Yelena Omarova❤️
Yelena Omarova❤️  Sarah AHM
Sarah AHM  Maddie Bock
Maddie Bock 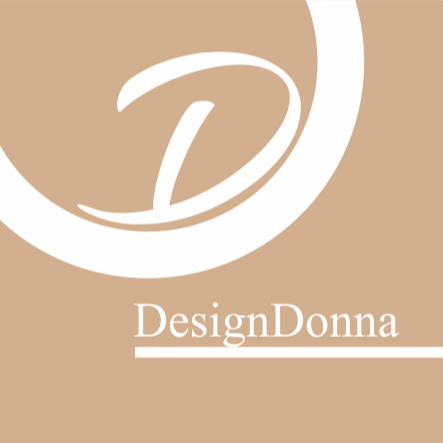 Donna Carra
Donna Carra  IVAN MATIESHYN
IVAN MATIESHYN  Kamila Baswedan
Kamila Baswedan 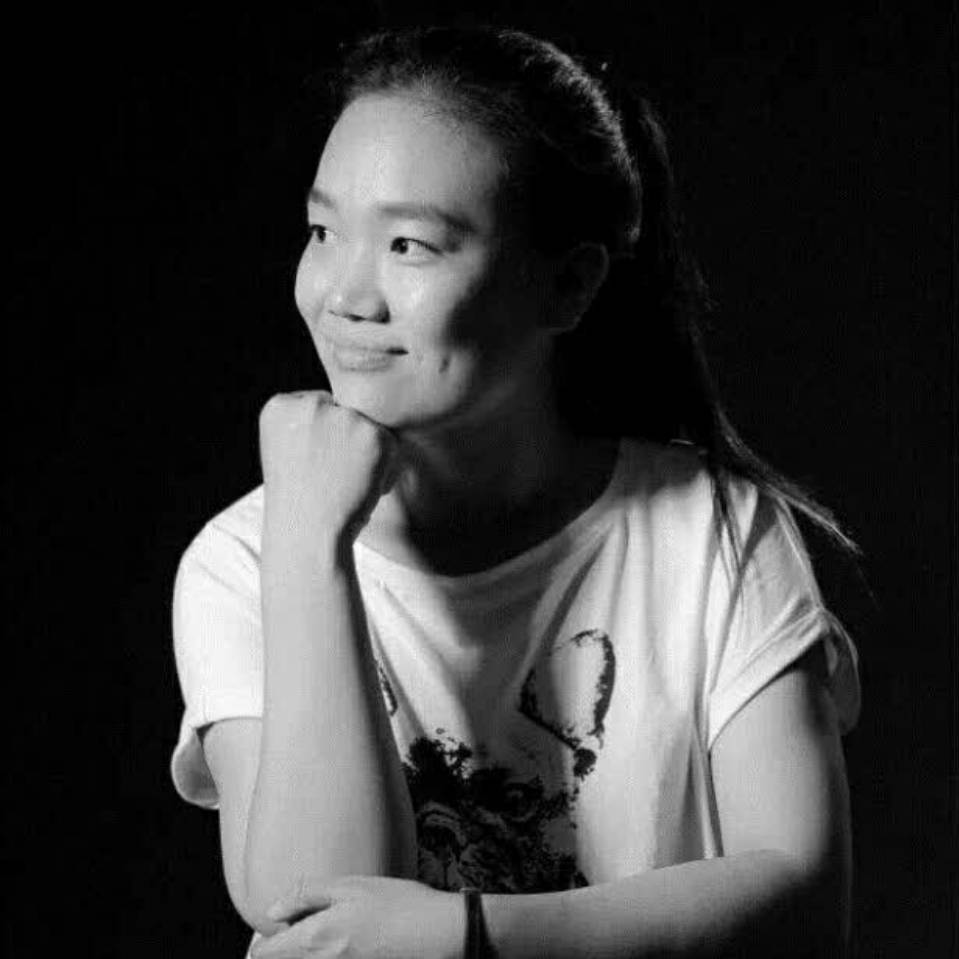 Audreywang
Audreywang  Kristen 10
Kristen 10  jennifer
jennifer 