Idéias de Design de Cozinha
Demonstração de seus mais criativos Idéias para decoração de quartos e inspirações de design de interiores
Oasis by the Tislit Lake, Morocco
Step into a haven of elegance and comfort with this exquisite home featuring an open-plan living area that basks in natural light, complete with artisanal tile work and a seamless blend of indoor-outdoor living. The gourmet kitchen and inviting dining space open onto a breathtaking panorama, promising both culinary delights and serene views for an unparalleled living experience. One bedroom Two bathroom and a pool!
22 Janeiro 2024 610
Black Forest Green from Benjamin Moore was the inspiration for this house! Deep, dark and decadent! They used a monochrome palette consisting of Black Forest Green as the main color and paired with all shades of green to accentuate or to compliment! The result was a calm and tranquil feeling throughout the house. The clever use of small pops of color catches the eye and draw one onto the rooms and let the eye wander from area to area. Abundance of green? Oh yes that is for sure! Used in an elegant and sophisticated way with just a touch of whimsy!
13 Março 2024 352
Inspired by the ethnic colours of traditional African Dyes this rainforest home has brown, red, yellow and indigo blue as its predominant shades throughout its rooms. Natural wood, hessian textures,tribal masks and hand painted tiles have been introduced to produce a lively warm earthy mix. The ground floor area has vaulted wooden ceiling creating an intimate feel whilst upstairs the master bedroom and bathroom have a lighter touch and fresher palette with vibrant tones of sunflower yellow.
17 Abril 2024 337
When looking at scenes from the movie Dune, I noticed brutalist architecture, stone, metal, horizontal lines, simple shapes, and subtle elegant touches. I tried to take these elements and incorporate them into a much smaller design.
26 Maio 2024 357
SERIE TV: Three Girls & Three Cats
A PERFECT TV SERIES: Three best friends went to live together with their cats. They are very united, but also very different from each other. Therefore the lower floor, where they share the spaces, is furnished with different styles: modern, vintage, classic, etc. The upper floor has three rooms. Each of them chose its favorite color.
12 Abril 2024 280
This studio gives a creative nod to St. Patrick's Day with its shamrock-shaped layout, uses green tones and wood to craft a space that feels natural and contemporary at the same time. The interior is zoned out to alter and enhance spatial perception and optimize the use of atypical layout. Creative partitions and strategic design elements ensure that each section serves a purpose, maximizing functionality while maintaining an open feel. Such an approach allows for a seamless flow, encouraging a deep connection with the surroundings.
13 Março 2024 226
This home concept is a 2-section structure. First section is a one floor level that has the living/dining and kitchen. The second section, is a two level living space. Its ground floor consists of the laundry room, garage and the outdoor seating area while the upper floor is for the bedroom and bathroom.
7 Novembro 2024 426
A home for the future?... with this semi apocalyptic house I have set out to create the feel of a 'Dune' inspired residence. This somewhat stark home of concrete blocks is almost brutal in its appearance. Minimalist and almost completely open plan this home is styled to be without fuss or frills.. allowing the beauty of the furnishings and textures to speak for themselves. A palette of sepia tones throughout and windows with tinted glass to create an appearance of how the skies use to be.... step outside and the colours become surreal and maybe what our apocalyptic world may resemble.
30 Maio 2024 263
50 SHADES OF GREY the film and book trilogy was my inspiration for this cinematic theme. I read the books but never saw the film so this is my own interpretation of the main character Christian Greys' home. Monochrome throughout this masculine home I think may appeal to this self confident and complex character. Anyway it was a fun challenge... so thank you Homestyler for the chance to do something a little different.
21 Abril 2024 231
This is a vacation apartment situated 2 minutes walking distance away from the sea. The building will be completed in the summer of 2022. The floor plan was provided by the developer during an inquiry regarding this space. This is my how I would make use of the space and decorate.
9 Julho 260
I used the HS no 6 Bohemian template for the basis of this home. It was really fun extending and changing the interior almost completely apart from the ceiling to create this cottage.. and decorate a home in a restful tones of mellow softness, pale olive green, beiges and cream ,shades that evoke peacefulness. Fabrics throughout the cottage are mostly linens and natural woven or knitted fabrics. Somewhere along the renovation i began to image this property was somewhere in France, so come on in and wander round and there’s lunch being served on the picnic table outside if you like to join me.
29 Junho 2024 306
A large open space loft with a mezzanine on Bauhaus tones, on the roof a magnificent garden and outdoor area.
4 Maio 2024 192
Greetings from Sag Harber, a town apart of the Hamptons in New York. This late 1800s home has been fully redone to create a reimagined modern Hamptons living space. I wanted to refrain from completely renovating the home and modernizing it, so I decided to do parts, and furnish it with local antiques and furnishings found along Long Island. Please Enjoy!
20 Janeiro 2025 216
This house attic is turn in to bedroom and bathroom. The attic also has a seating area, working space and even a space to do hobby like painting. The lower level has an elevated entry and porch, and open living space with dining and kitchen. As well it has a backyard with outdoor kitchen, dining and seating area.
12 Agosto 2024 352
The beauty in Curves, This design showcases the beauty and factuality in building designed with curves. This apartment contains everything one could need, large windows on all floors looking out at the beautiful scenery of the city, gym, kitchen/dinning room, bedroom and a green hose/Livingroom. This is an open living spaces with simple designs. I am just a beginner but I do love this design and hope you all love it too.
6 Março 188
This house use a lot of wood and natural stone, is good integrated into the outside area. The open space living with large windows let light to have a great impact for the interior environment and makes this small living room/kitchen area to be one with the outside nature. The house has one living room and kitchen area, laundry/technic room, corridor, 3 bedrooms, 2 bathrooms and 2 terraces.
T.A.Mihaela Interior Decorator
6 Janeiro 2021 183
Inspired by the surrounding natural environment, this African safari lodge uses neutral colours, natural materials and animal-print wallpapers in its design. The lodge is comprised of two double bedrooms, a balcony with barbecue facilities and a large open plan living, kitchen and dining area, making it ideal for a double-date vacation or an exotic getaway for friends.
16 Abril 2024 159
Not only roofs. I performed the project by experimenting with the three types of proposted roof. But it is also the interior that signs! The shade used is ocher yellow/mustard and forest green. Two plans house with garden.
27 Junho 2024 187
This small villa is located on the shores of a beautiful bay and is designed for a coastal holiday. On the first floor there is a small hall, a spacious living room with a balcony, a kitchen-dining room and a small toilet under the stair. On the second floor there is a bedroom, bathroom and library. The living room with white and blue decor and expansive windows offering bay views is perfect for relaxed coastal living.
29 Agosto 2024 301
The interior of this house is decorated in a modern, minimalist style, dominated by bright colours, mainly white and shades of grey. The whole thing is spacious and very tidy. Large windows let in a lot of natural light, enhancing the impression of spaciousness. The floors are covered with panels in a natural, warm shade of wood, which adds cosiness to the interior. The kitchen is equally neat and modern. Bright, white fronts of the cabinets without handles, high gloss, match the darker countertop, which adds contrast. The household appliances have been elegantly integrated into the construction, which further emphasises the minimalist character of the kitchen. The bedroom also maintains the same aesthetics – it is bright, functional and free from excess decoration. This room gives the impression of being calm, perfect for relaxation, and its arrangement is maintained in the Scandinavian spirit. The bathroom is an elegant and modern interior that combines elements of nature with minimalist design. It has atmospheric lighting that highlights selected details and creates an intimate atmosphere.
31 Julho 150
This couple of doctors lived in Africa to treat children. Back in Italy they were affected by "Africa Mal", a lot of nostalgia for those places so fascinating. Therefore they furnished their welcoming and bright house with the African style. 🐘🐅🦒🎋🌞
29 Março 2024 148
This extraordinary home is a harmonious blend of history and modern elegance, carefully crafted from the ruins of a Gothic church. Its grand facade, adorned with weathered stone and arched stained-glass windows, sets the stage for a luxurious yet soulful interior. The main floor features an open-concept layout that combines a functional kitchen, formal dining area, and a breathtaking sunroom living room encased in glass. Natural light pours through the conservatory-style walls, illuminating the holiday décor and the sweeping views of a winter wonderland outside. The ornate Gothic details, including carved stone accents and a magnificent staircase, are preserved and contrasted beautifully with contemporary furnishings and modern conveniences.Upstairs, a cozy loft provides an additional bedroom, tucked under the church’s towering vaulted ceilings. The main bedroom, tucked into the attic space, is an intimate haven with its sloping rooflines and serene lighting, offering a peaceful retreat. A 1 ½ bathroom layout ensures functionality without sacrificing style. Throughout the home, Gothic charm reigns supreme, softened by warm textiles, holiday touches, and luxurious modern finishes. This enchanting property transforms a once-abandoned church into a dreamlike residence, where past and present coexist in stunning harmony.
27 Dezembro 2024 177
My absolute favourite challenge so far .. using natural timbers, country style cottage ,nestled near a flowing stream in the middle of the country..floral wallpaper
19 Junho 2024 197
Inspired from an image of a design with slanted glass wall. Created my own version to complete a full house that features colour blue differently.
31 Julho 2024 266
Kf furnished for my friend, who likes to read, and always asks why there is no separate kitchen. Now I designed it separately, though only separated by a glass wall.
26 Junho 2024 194
"Peach Fuzz" Pantone Colour of the Year 2024. Gentle and tender peach tone that radiates warmth and elegance.
28 Fevereiro 2024 184
Peach skin fabric...a soft velvety artificial take on lightweight suede ... just perfect for home furnishing and can be found amongst this sprawling hacienda type home. Decorated in Pantone colour of the year Peach fuzz is a delicate shade that sits between orange and pink in the colour charts and has been teamed up herewith light woods, polished terracotta tiles and the occasional glint of brass to create a home of warming, welcoming colours. Come take a look.
20 Fevereiro 2024 114
I have made a studio apartment where I used different variations of the peach color. As all the walls are peach-coloured plus the floor inside the bathroom, all the furniture is white with dark wood.
22 Fevereiro 2024 85
A surfer's caravan. Equipped with kitchenette, bathroom and a bed. When parked, bathroom can be accessed from the rear end too. Opened windows to let fresh air in.
11 Abril 133
This house was built in the country with a landscape full of of old trees throwing canopies of shade over everything! Therefore it was the logical choice to choose shades of wood as the main attraction and design inspiration. The house was designed for living in the country with a family or to use it as a weekend retreat with groups of friends. Three bedrooms and three bathrooms and ample living spaces makes it a comfortable home to live in. The garden was designed for country living with a pool area and deck.
27 Março 2024 109
Discover a slice of architectural history with this mid-century one-bedroom, one-bathroom home in Palo Alto, a mirror of my residence from 25 years ago. The bedroom, adorned with tasteful art and large windows, offers a serene view of the lush surroundings, complemented by a spacious living area that transitions smoothly into a fully equipped kitchen, ideal for both relaxation and culinary exploration.The vibrant bathroom features eye-catching mosaic tiles and modern fixtures, with a practical laundry area for convenience. This home beautifully combines historical charm with modern comforts, making it a perfect rental opportunity for those seeking a peaceful yet connected lifestyle in the heart of Silicon Valley.
30 Novembro 2024 114
small apartment with the inspiration of Japanese style. one bedroom, with a small kitchen that opens to a nice-open living room/dining room. the living room and bedroom both have balconies with floor to ceiling windows.
30 Setembro 2024 143
This sunken living room is the centerpiece of the home. It sits in the middle of the layout and is part of an open floor plan. The color palette is kept mostly neutral, light, and soothing.
21 Julho 2024 217
The kitchen elegantly balances earthy tones with sleek surfaces. Natural wood cabinets meet textured green tiles, creating a refreshing ambiance. With subtle lighting and organized spaces, every element invites both functionality and style, perfect for culinary creativity.
26 Abril 121
- 1
- 2
- 3
- 4
- 5
- 6
- 105
Homestyler tem um total de 5000 Kitchen-Design-Ideas. Essas caixas de design são 100% originalmente projetadas por designers de interiores. Se você também tem grandes idéias de design de sala de estar criativas, use o Homestyler software de criação de planta baixa para realizá-lo.
You might be looking for:
Bedroom Design IdeasKitchen Design IdeasBathroom Design IdeasToilet Design IdeasWashroom Design IdeasRestroom Design IdeasLavotory Design IdeasDining Room Design IdeasBalcony Design Ideas Greyvalley Studios
Greyvalley Studios  Alaz Su Cebe
Alaz Su Cebe 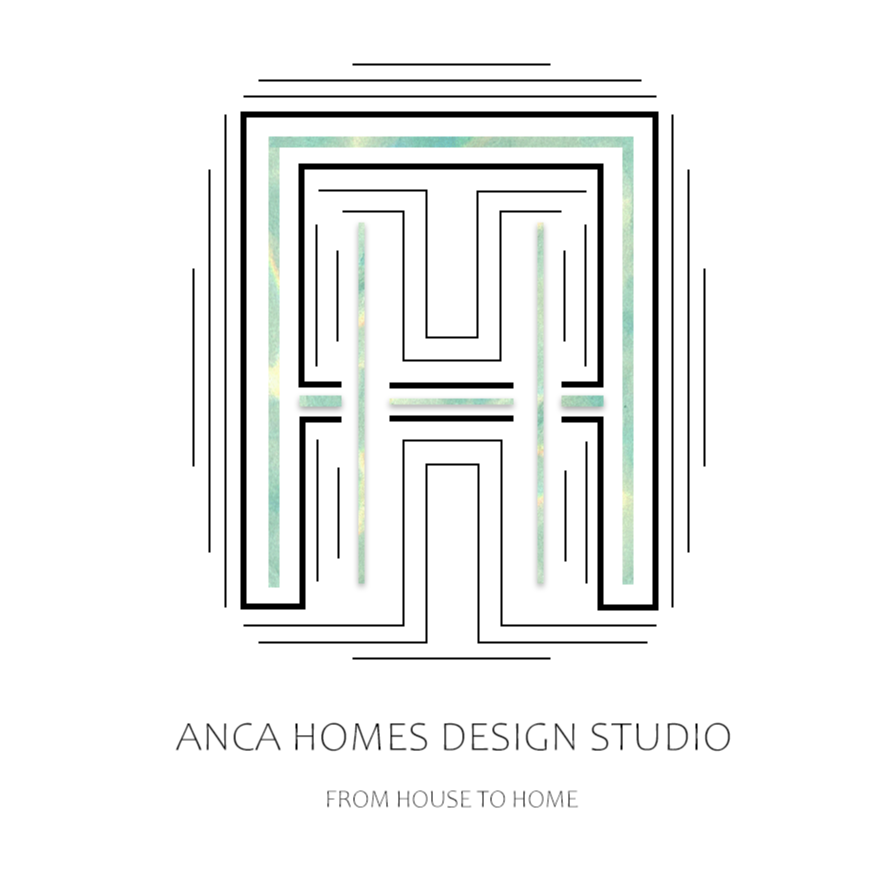 Anca A.
Anca A.  @happyplace @home
@happyplace @home 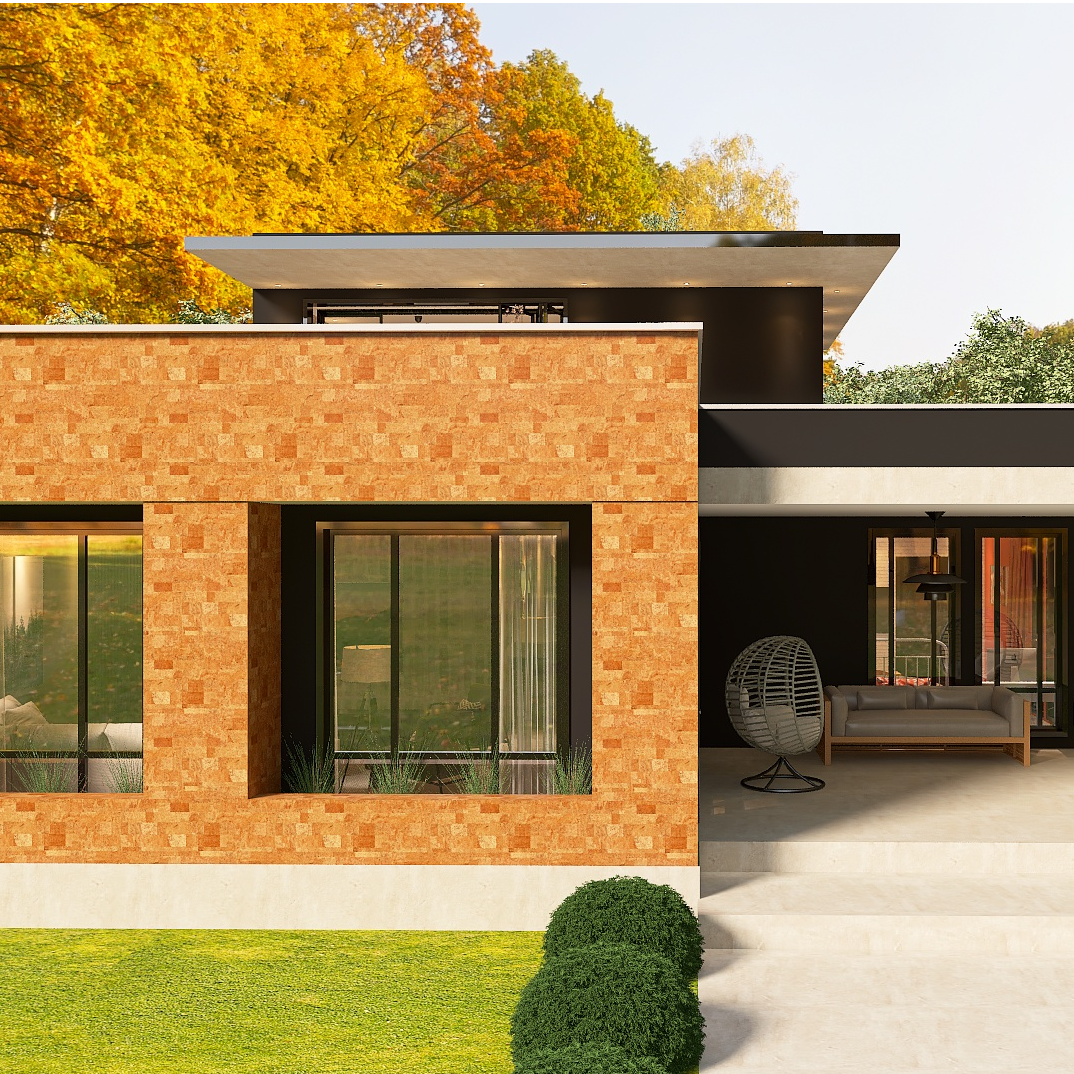 Luiz Filipe
Luiz Filipe  Karen Berry
Karen Berry  Neila @interni_essencial
Neila @interni_essencial  Hybrid Interiors
Hybrid Interiors  ROBERTA GIULIETTI
ROBERTA GIULIETTI 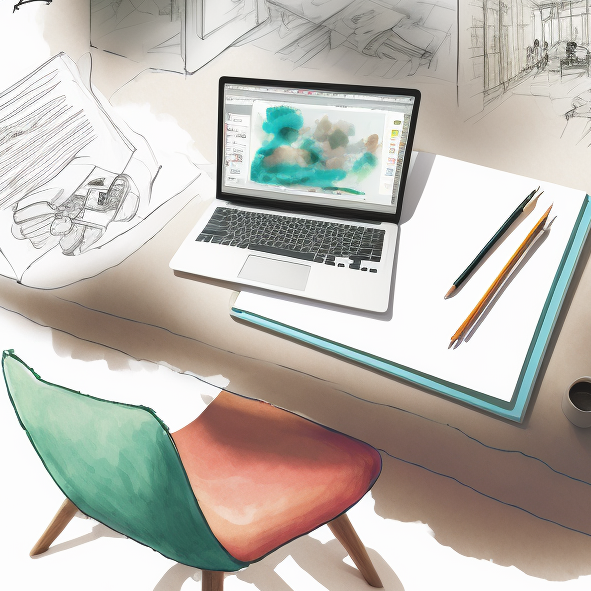 K S
K S  Rutchevelle Den Ouden, ND
Rutchevelle Den Ouden, ND 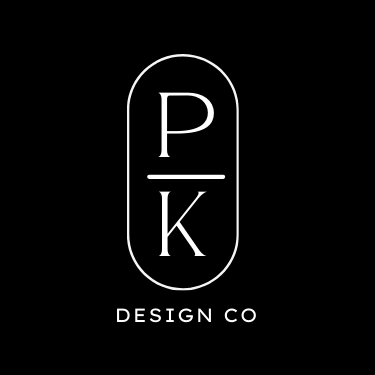 PK DESIGN CO.
PK DESIGN CO.  Sorin Dumi
Sorin Dumi  Irina Romanova 💫
Irina Romanova 💫  Rirri Turtakova
Rirri Turtakova  Wendy Callaway
Wendy Callaway  Julie Turner
Julie Turner  Marina Arkhireeva
Marina Arkhireeva 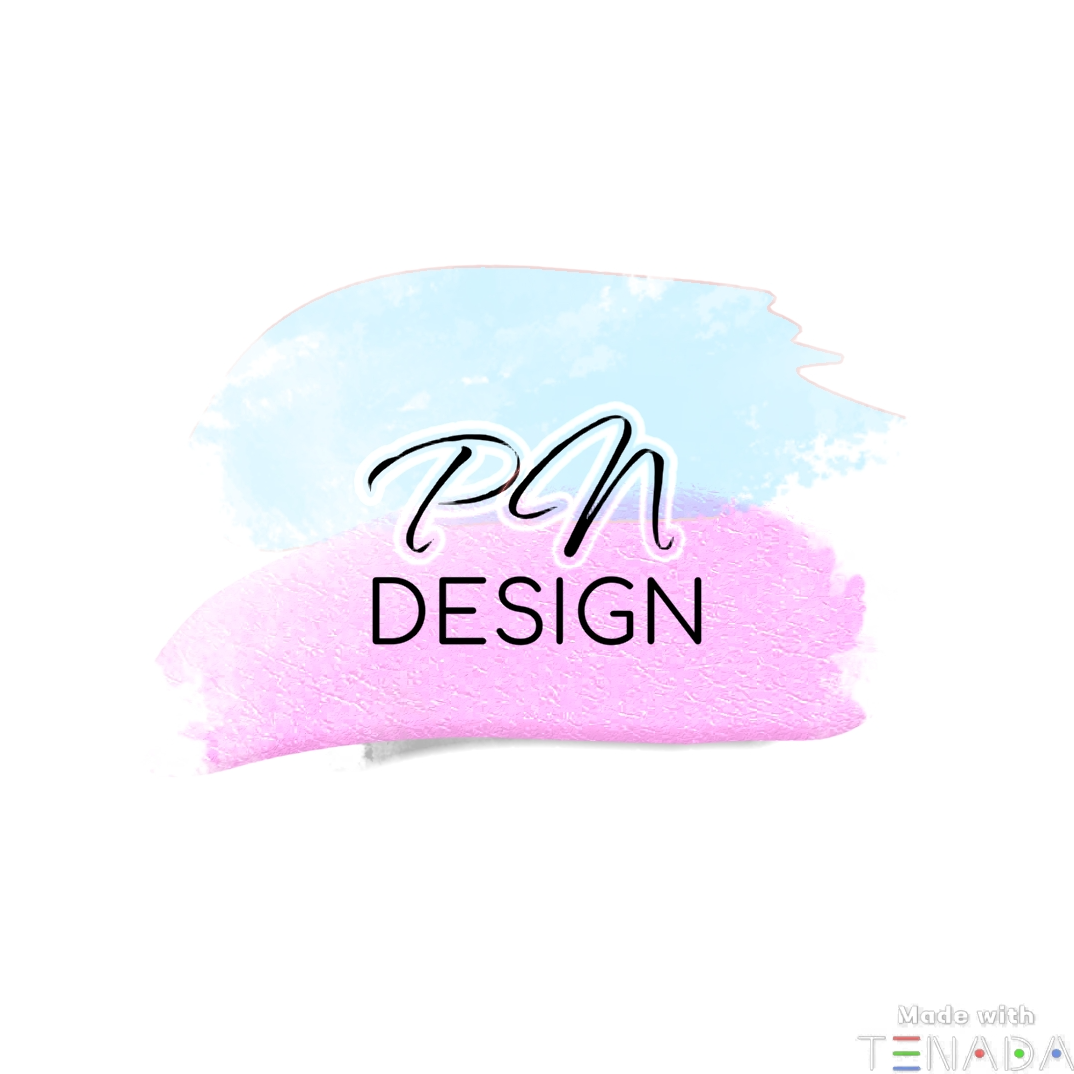 Nadya P
Nadya P  PG studio
PG studio  Amanda Baranowska
Amanda Baranowska  Rebecca Laghi
Rebecca Laghi  Winnie Kayhill
Winnie Kayhill 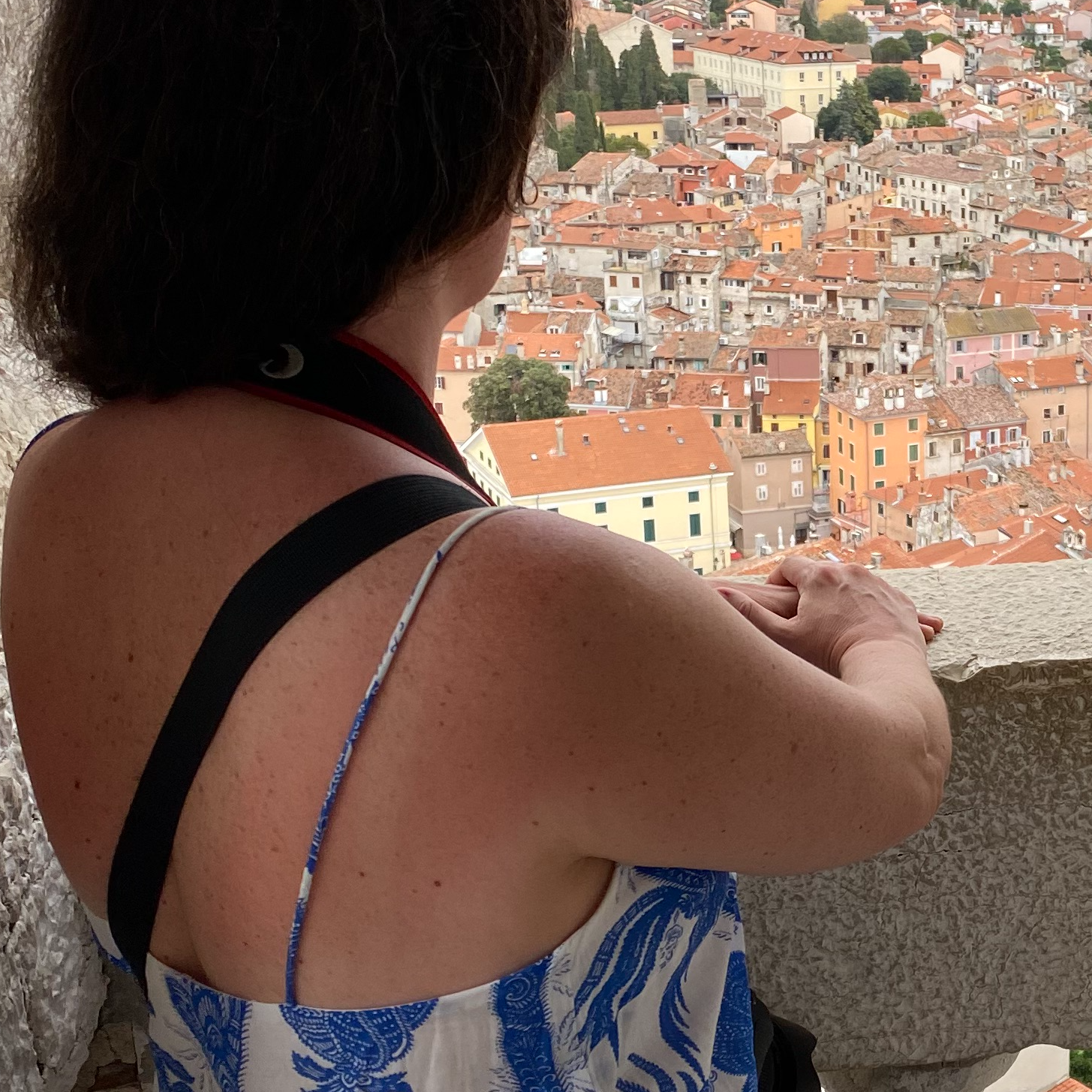 Andi Padmandi
Andi Padmandi  Sóra Lobo
Sóra Lobo  Anne Ottosson
Anne Ottosson  Amy ✨
Amy ✨ 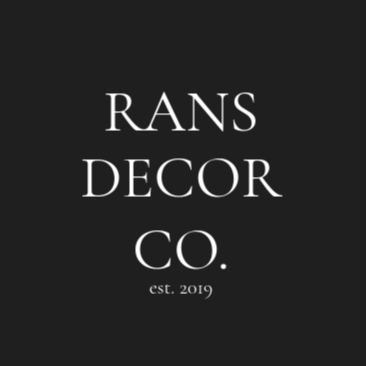 RANS DECOR CO.
RANS DECOR CO.  anjaa mmm
anjaa mmm 