Idee per il design del bagno
Vetrina delle tue idee più creative per l'arredamento della stanza e ispirazioni per l'interior design
Oasis by the Tislit Lake, Morocco
Step into a haven of elegance and comfort with this exquisite home featuring an open-plan living area that basks in natural light, complete with artisanal tile work and a seamless blend of indoor-outdoor living. The gourmet kitchen and inviting dining space open onto a breathtaking panorama, promising both culinary delights and serene views for an unparalleled living experience. One bedroom Two bathroom and a pool!
22 Gennaio 2024 610
Black Forest Green from Benjamin Moore was the inspiration for this house! Deep, dark and decadent! They used a monochrome palette consisting of Black Forest Green as the main color and paired with all shades of green to accentuate or to compliment! The result was a calm and tranquil feeling throughout the house. The clever use of small pops of color catches the eye and draw one onto the rooms and let the eye wander from area to area. Abundance of green? Oh yes that is for sure! Used in an elegant and sophisticated way with just a touch of whimsy!
13 Marzo 2024 352
This design is dedicated to my mother who very sadly died just over a week ago. She loved green in a home, especially when combined with light wood and surrounded by nature. So I think she would have enjoyed this home with its vibrant take on all things green. A home that embraces this verdant colour and teams it with limed oaks, beechwood and a dash of green acrylics. Homestyler template 9 Tall ceiling living space was used as this base of this home and has had an upstairs extension where the bedroom is, plus a small ground floor entrance hallway added.
14 Marzo 2024 312
about the project: a refuge, within an oasis in the desert to relax and renew energy. Decorated with a lot of Moroccan architecture, and inspired by "DUNE", Oasis, also features minimalist features in the arches and wall composition, leaving everything with a cleaner appearance. location: Marrakech Desert - Morocco area: 231 m² - design by Ana
31 Maggio 2024 333
Client's bathroom and hallway renovation. Location: Netherlands Bathroom: A new layout and design for the bathroom. The bathroom was sectioned into 4 areas: the vanity, the storage with wall charging functions, semi-enclosed shower and the toilet. Focusing on a blend of functionality and aesthetics that meets the clients requirements. Hallway: Reorder of the cabinetry and new design. Keeping it minimal and well incorporated with the whole space.
23 Febbraio 2025 423
We invite you to come to relax in tranquility. Enjoy the sitting lounge and bar space within the interior that seamlessly connects the outside within. The interior features the main lounge space, a private bath with a luxury shower, a changing room, and a utility room. Overall this pool haus is perfect for the summer time.
20 Gennaio 2025 362
Inspired by the ethnic colours of traditional African Dyes this rainforest home has brown, red, yellow and indigo blue as its predominant shades throughout its rooms. Natural wood, hessian textures,tribal masks and hand painted tiles have been introduced to produce a lively warm earthy mix. The ground floor area has vaulted wooden ceiling creating an intimate feel whilst upstairs the master bedroom and bathroom have a lighter touch and fresher palette with vibrant tones of sunflower yellow.
17 Aprile 2024 337
A house where I used to spend summer during my childhood. The house was big and old, decorated in a typical tropical style interior with a touch of British colonial style influence. I remember it has high ceiling, airy atmosphere, heavy wooden furniture and plants in every corner. This 2 story house consists of: 1st floor: LDK, home office, laundry room 2nd floor: 2 bedrooms and 2 bathrooms AI 3D model: plantation chairs in living room and on master bedroom's terrace. Note: Thank you for the new feature enabling us to create 3D model from a picture. It's useful and awesome :)
6 Aprile 313
When looking at scenes from the movie Dune, I noticed brutalist architecture, stone, metal, horizontal lines, simple shapes, and subtle elegant touches. I tried to take these elements and incorporate them into a much smaller design.
26 Maggio 2024 357
SERIE TV: Three Girls & Three Cats
A PERFECT TV SERIES: Three best friends went to live together with their cats. They are very united, but also very different from each other. Therefore the lower floor, where they share the spaces, is furnished with different styles: modern, vintage, classic, etc. The upper floor has three rooms. Each of them chose its favorite color.
12 Aprile 2024 280
This home concept is a 2-section structure. First section is a one floor level that has the living/dining and kitchen. The second section, is a two level living space. Its ground floor consists of the laundry room, garage and the outdoor seating area while the upper floor is for the bedroom and bathroom.
7 Novembre 2024 426
50 SHADES OF GREY the film and book trilogy was my inspiration for this cinematic theme. I read the books but never saw the film so this is my own interpretation of the main character Christian Greys' home. Monochrome throughout this masculine home I think may appeal to this self confident and complex character. Anyway it was a fun challenge... so thank you Homestyler for the chance to do something a little different.
21 Aprile 2024 231
I used the HS no 6 Bohemian template for the basis of this home. It was really fun extending and changing the interior almost completely apart from the ceiling to create this cottage.. and decorate a home in a restful tones of mellow softness, pale olive green, beiges and cream ,shades that evoke peacefulness. Fabrics throughout the cottage are mostly linens and natural woven or knitted fabrics. Somewhere along the renovation i began to image this property was somewhere in France, so come on in and wander round and there’s lunch being served on the picnic table outside if you like to join me.
29 Giugno 2024 306
A large open space loft with a mezzanine on Bauhaus tones, on the roof a magnificent garden and outdoor area.
4 Maggio 2024 192
I have been inspired by a screenshot from the movie DUNE. A picture of a bedroom. And tried to build a modernized home from it. With a lot of concrete, wood and a sand colored color shema.
20 Maggio 2024 209
Концепция дизайна:modern cozy country house Применение функции ИИ:AI Decor - Modern Luxury Style Bedroom and Vintage Style Bathroom Тема конкурса:AIDA Homestyler Статус проекта:Project
26 Ottobre 432
This house attic is turn in to bedroom and bathroom. The attic also has a seating area, working space and even a space to do hobby like painting. The lower level has an elevated entry and porch, and open living space with dining and kitchen. As well it has a backyard with outdoor kitchen, dining and seating area.
12 Agosto 2024 352
This house use a lot of wood and natural stone, is good integrated into the outside area. The open space living with large windows let light to have a great impact for the interior environment and makes this small living room/kitchen area to be one with the outside nature. The house has one living room and kitchen area, laundry/technic room, corridor, 3 bedrooms, 2 bathrooms and 2 terraces.
T.A.Mihaela Interior Decorator
6 Gennaio 2021 183
Inspired by the surrounding natural environment, this African safari lodge uses neutral colours, natural materials and animal-print wallpapers in its design. The lodge is comprised of two double bedrooms, a balcony with barbecue facilities and a large open plan living, kitchen and dining area, making it ideal for a double-date vacation or an exotic getaway for friends.
16 Aprile 2024 160
A small, one-bedroom house inspired by nature, ethnic art, and African culture. It combines rustic spirit with modern amenities.
30 Marzo 2024 171
Nestled in a serene forest setting, this contemporary home redefines modern living through its unique, arching design. The structure boasts two distinct wings, each featuring a full suite composed of a bedroom, a complete bathroom, and an office space, melding privacy with accessibility. The exterior's striking curved lines and expansive glass facades not only blend harmoniously with the natural surroundings but also invite ample natural light inside, creating an airy, open ambiance that extends to every corner of the home. Inside, the living areas are a testament to minimalist elegance, where form meets function in a spacious layout that includes a combined living and dining area. The interior continues the theme of seamless integration with nature, as large arched windows frame the lush, green vistas, effectively bringing the outdoors in. Thoughtful design elements such as built-in bookshelves, modern fireplaces, and sleek, contemporary furniture ensure that each space is not only aesthetically pleasing but also fully functional, offering a tranquil retreat from the busy world outside.
28 Febbraio 215
#HSDA2021Residential - Relax tropical
Villa tropical para disfrutar del buen tiempo, consta de salón , cocina comedor, dos dormitorios, tres baños, comedor exterior y amplio jardin con piscinas.
14 Febbraio 2022 217
Not only roofs. I performed the project by experimenting with the three types of proposted roof. But it is also the interior that signs! The shade used is ocher yellow/mustard and forest green. Two plans house with garden.
27 Giugno 2024 187
This small villa is located on the shores of a beautiful bay and is designed for a coastal holiday. On the first floor there is a small hall, a spacious living room with a balcony, a kitchen-dining room and a small toilet under the stair. On the second floor there is a bedroom, bathroom and library. The living room with white and blue decor and expansive windows offering bay views is perfect for relaxed coastal living.
29 Agosto 2024 301
The interior of this house is decorated in a modern, minimalist style, dominated by bright colours, mainly white and shades of grey. The whole thing is spacious and very tidy. Large windows let in a lot of natural light, enhancing the impression of spaciousness. The floors are covered with panels in a natural, warm shade of wood, which adds cosiness to the interior. The kitchen is equally neat and modern. Bright, white fronts of the cabinets without handles, high gloss, match the darker countertop, which adds contrast. The household appliances have been elegantly integrated into the construction, which further emphasises the minimalist character of the kitchen. The bedroom also maintains the same aesthetics – it is bright, functional and free from excess decoration. This room gives the impression of being calm, perfect for relaxation, and its arrangement is maintained in the Scandinavian spirit. The bathroom is an elegant and modern interior that combines elements of nature with minimalist design. It has atmospheric lighting that highlights selected details and creates an intimate atmosphere.
31 Luglio 150
This couple of doctors lived in Africa to treat children. Back in Italy they were affected by "Africa Mal", a lot of nostalgia for those places so fascinating. Therefore they furnished their welcoming and bright house with the African style. 🐘🐅🦒🎋🌞
29 Marzo 2024 148
This extraordinary home is a harmonious blend of history and modern elegance, carefully crafted from the ruins of a Gothic church. Its grand facade, adorned with weathered stone and arched stained-glass windows, sets the stage for a luxurious yet soulful interior. The main floor features an open-concept layout that combines a functional kitchen, formal dining area, and a breathtaking sunroom living room encased in glass. Natural light pours through the conservatory-style walls, illuminating the holiday décor and the sweeping views of a winter wonderland outside. The ornate Gothic details, including carved stone accents and a magnificent staircase, are preserved and contrasted beautifully with contemporary furnishings and modern conveniences.Upstairs, a cozy loft provides an additional bedroom, tucked under the church’s towering vaulted ceilings. The main bedroom, tucked into the attic space, is an intimate haven with its sloping rooflines and serene lighting, offering a peaceful retreat. A 1 ½ bathroom layout ensures functionality without sacrificing style. Throughout the home, Gothic charm reigns supreme, softened by warm textiles, holiday touches, and luxurious modern finishes. This enchanting property transforms a once-abandoned church into a dreamlike residence, where past and present coexist in stunning harmony.
27 Dicembre 2024 177
My absolute favourite challenge so far .. using natural timbers, country style cottage ,nestled near a flowing stream in the middle of the country..floral wallpaper
19 Giugno 2024 197
Bachelor Pad: watch the movie!
This is a luxury apartment in the city center. Designed as for a single person who knows what they want and who loves the luxury of living the high life in the city. It was styled for a bachelor who does exactly that. The interior can be described as 'hounds tooth meets luxury brass tones'. Black and white were also used as it's the most classical of all color schemes and seem to never really grow out of fashion.
13 Aprile 2024 149
Tried playing with shapes and thinking outside the box. And not make a traditional house. There are three bedrooms and 2 bathrooms. Large terraces both at the back and front.
8 Aprile 2024 140
Kf furnished for my friend, who likes to read, and always asks why there is no separate kitchen. Now I designed it separately, though only separated by a glass wall.
26 Giugno 2024 194
- 1
- 2
- 3
- 4
- 5
- 6
- 105
Homestyler ha un totale di 5000 Bathroom-Design-Ideas, queste custodie di design sono state originariamente progettate al 100% da designer di interni. Se hai anche grandi idee creative idee di design per il soggiorno, usa Homestyler software per la creazione di planimetrie per realizzarlo.
You might be looking for:
Bedroom Design IdeasKitchen Design IdeasBathroom Design IdeasToilet Design IdeasWashroom Design IdeasRestroom Design IdeasLavotory Design IdeasDining Room Design IdeasBalcony Design Ideas Greyvalley Studios
Greyvalley Studios  Alaz Su Cebe
Alaz Su Cebe  nuha murtaja
nuha murtaja 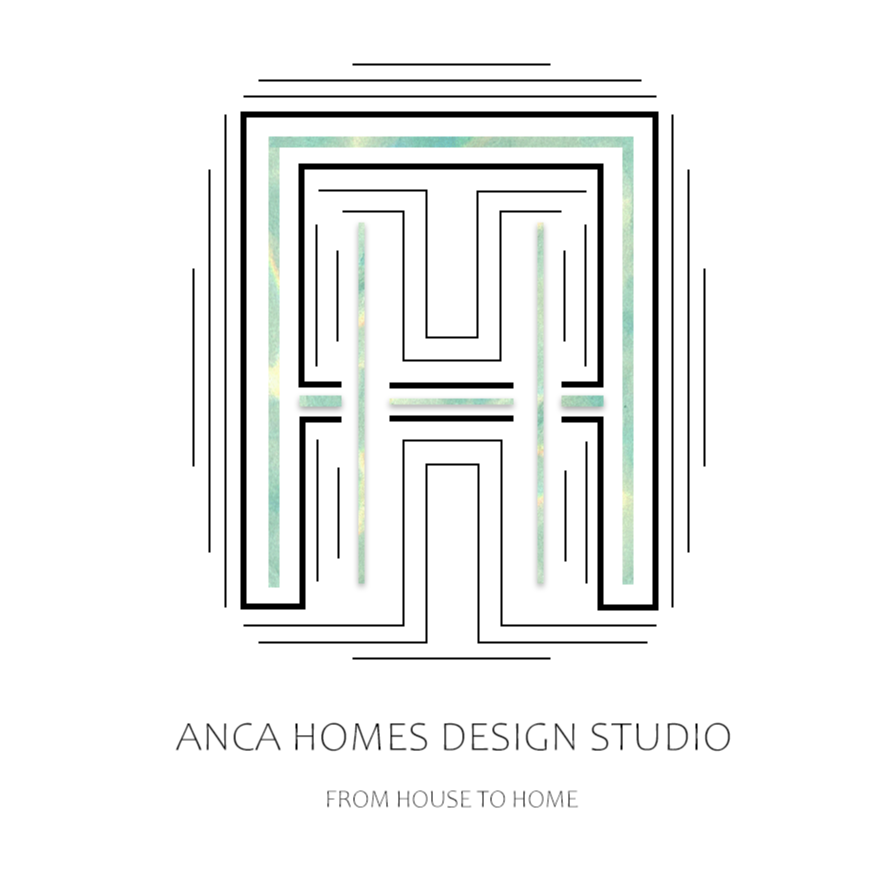 Anca A.
Anca A. 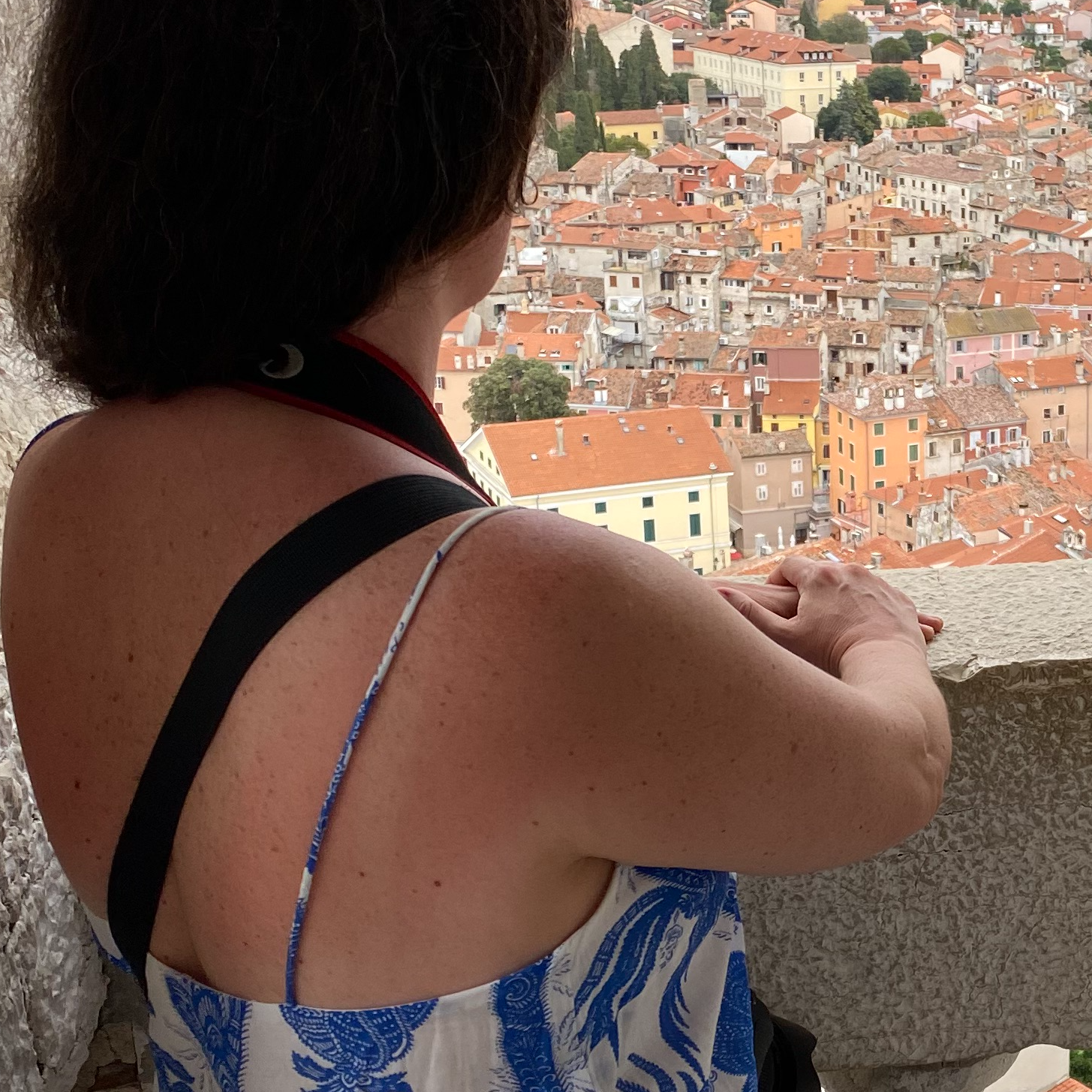 Andi Padmandi
Andi Padmandi  Ana Nnebue
Ana Nnebue  @happyplace @home
@happyplace @home  Karen Berry
Karen Berry 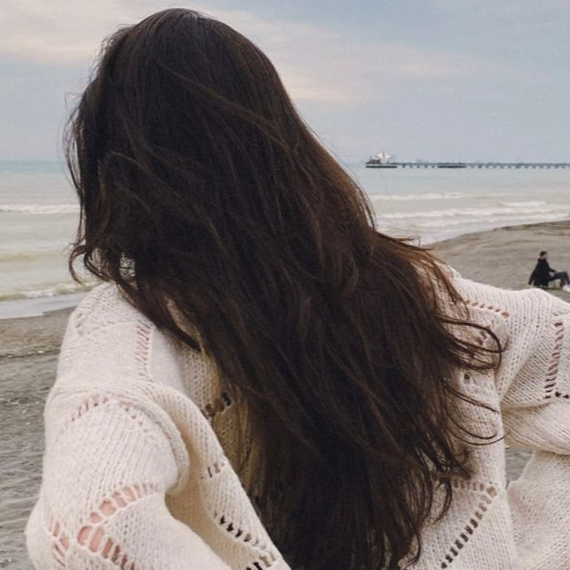 Ana
Ana  Rutchevelle Den Ouden, ND
Rutchevelle Den Ouden, ND 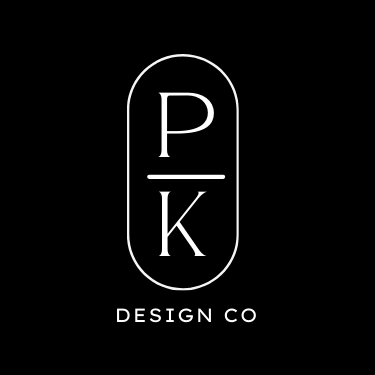 PK DESIGN CO.
PK DESIGN CO. 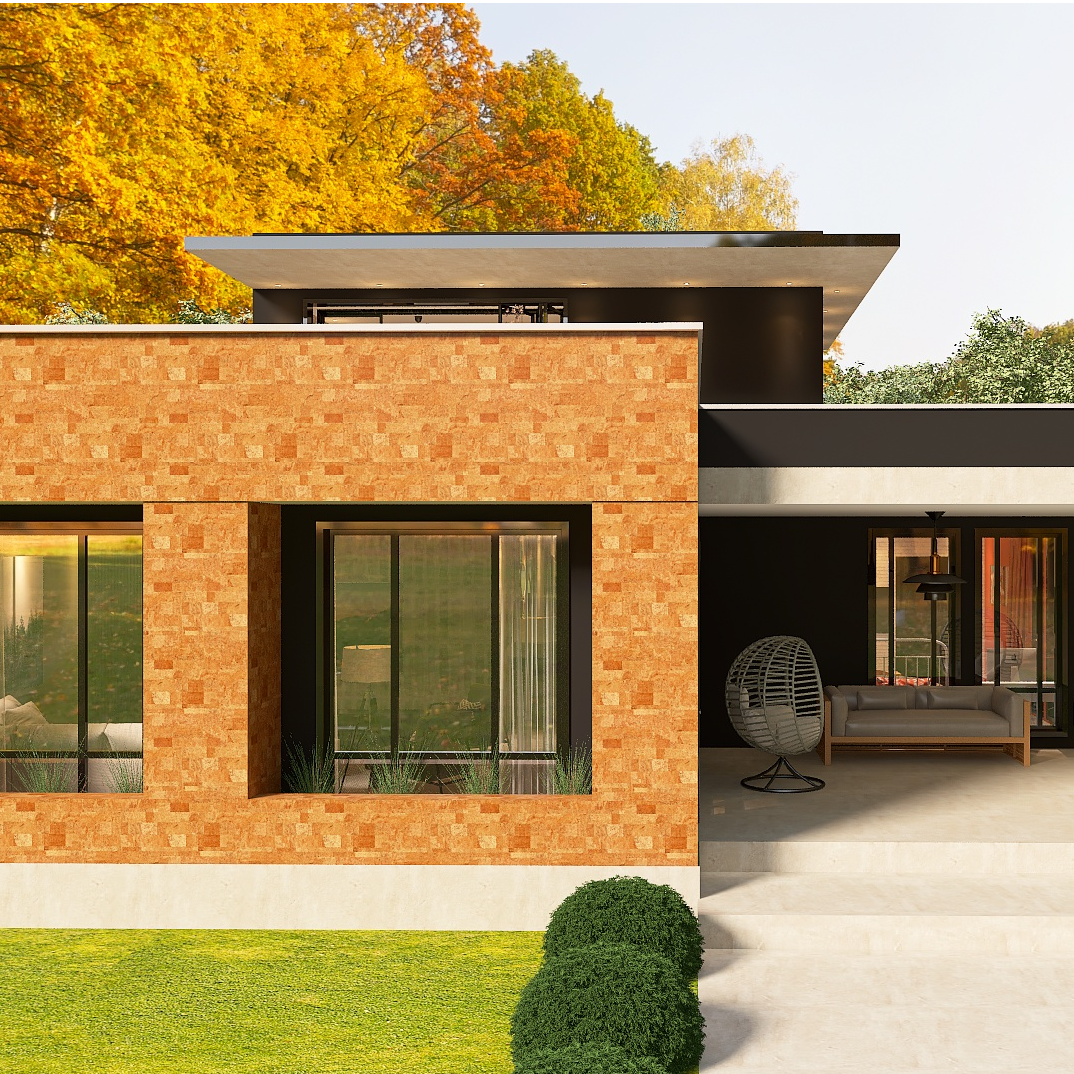 Luiz Filipe
Luiz Filipe 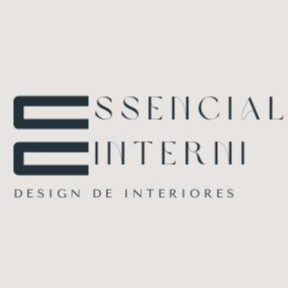 Neila @interni_essencial
Neila @interni_essencial  Amy ✨
Amy ✨  Sofia Stallocca
Sofia Stallocca  Hybrid Interiors
Hybrid Interiors  ROBERTA GIULIETTI
ROBERTA GIULIETTI  Jann Ppw
Jann Ppw  Sophia Dekker🇿🇦
Sophia Dekker🇿🇦  Anne Ottosson
Anne Ottosson  Vendetta V
Vendetta V 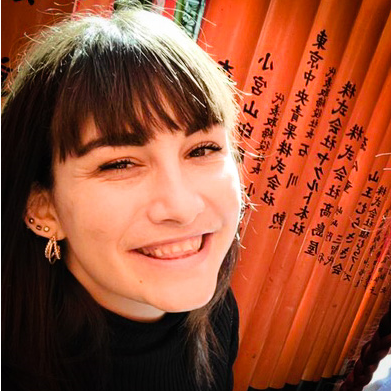 Wendy Callaway
Wendy Callaway 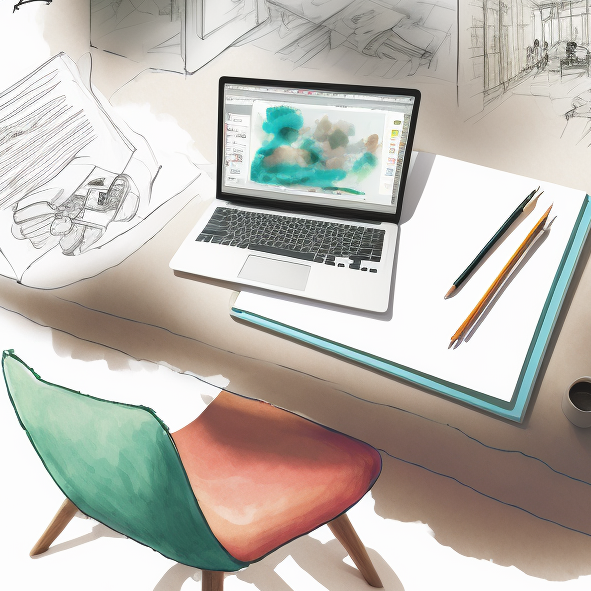 K S
K S  Julie Turner
Julie Turner  Encarni Fernandez Calero
Encarni Fernandez Calero 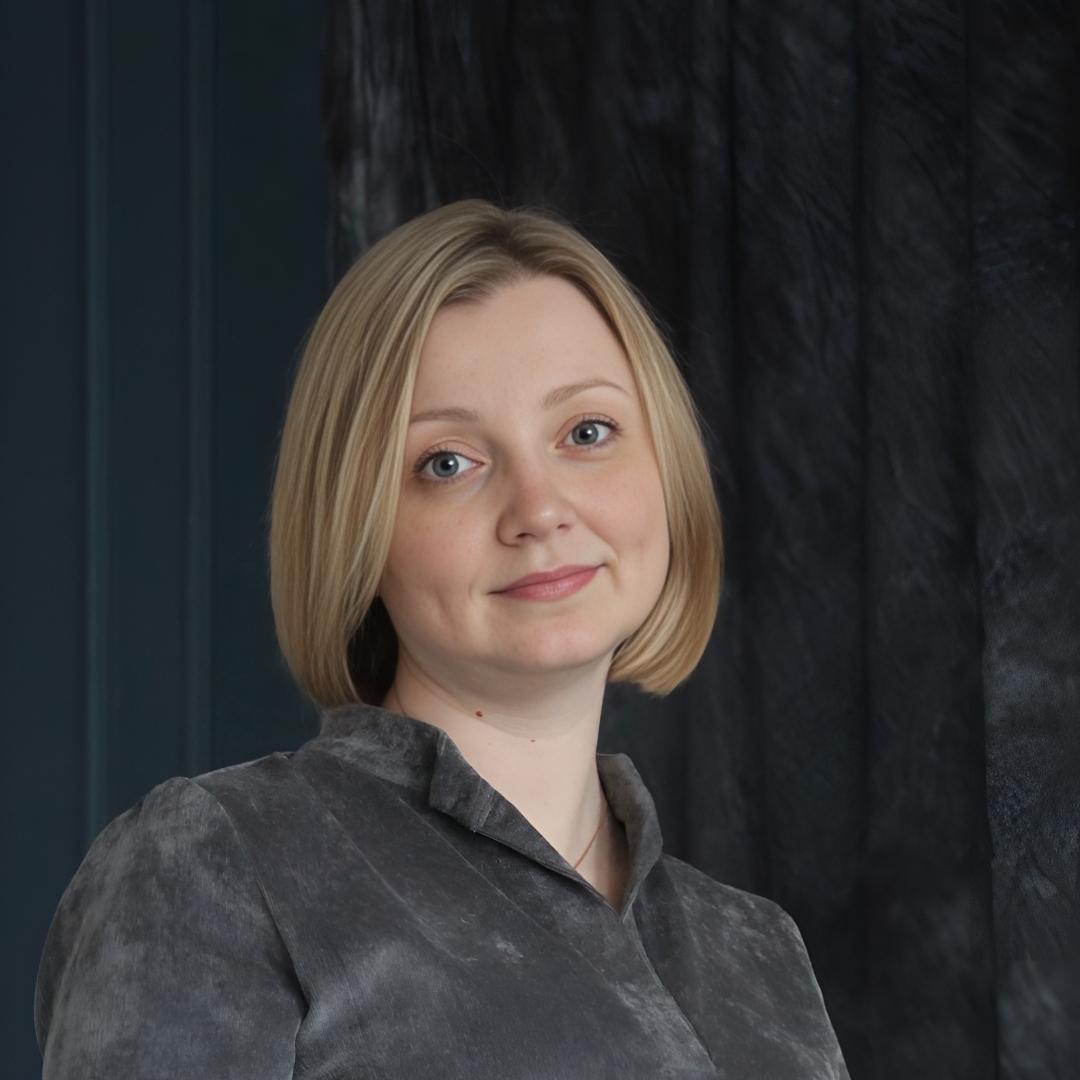 Marina Arkhireeva
Marina Arkhireeva 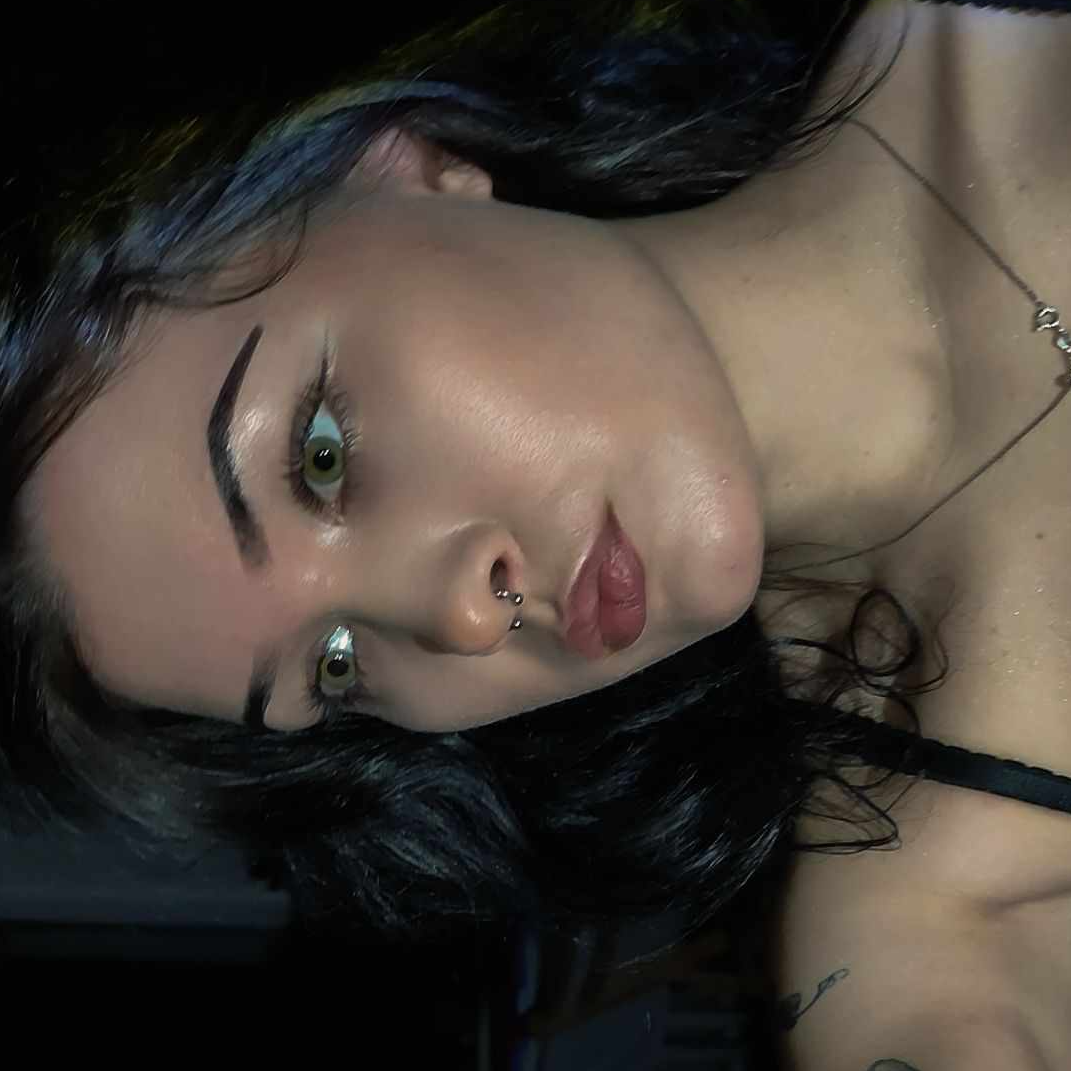 PG studio
PG studio  Amanda Baranowska
Amanda Baranowska  Rebecca Laghi
Rebecca Laghi  Winnie Kayhill
Winnie Kayhill  Sóra Lobo
Sóra Lobo 