Luxury apartments "Open space apartments"
Готельний номер в поєднаному стилів Східний та Амераканькі будні Розкішні апартаменти "Open space apartments" Проведення вечорів в таких апартаментах з Східними нотками та освітленням - навіюють лехкість та романтичність яка тебе огортає в кожному коточку даного інтерєру! А ранкове сонце тебе ніжно пестить проминями скрізь східний шовк.. І ти відчуваєш себе справжнім королем!
8 Czerwiec 2024 852
Oasis by the Tislit Lake, Morocco
Step into a haven of elegance and comfort with this exquisite home featuring an open-plan living area that basks in natural light, complete with artisanal tile work and a seamless blend of indoor-outdoor living. The gourmet kitchen and inviting dining space open onto a breathtaking panorama, promising both culinary delights and serene views for an unparalleled living experience. One bedroom Two bathroom and a pool!
22 Styczeń 2024 610
Japandi Style Apartment - LDK (Web)
The design concept of this apartment is retreat and calm in the center of a big metropolis. Japandi style focuses on simplicity, natural elements and a harmonious combination of the cozy warmth of Scandinavian influence and the minimalist elegance of Japanese design. Renders are presented in a day-night format to better convey the atmosphere of this place. The bedroom of this apartment can be viewed at the link: https://ru.homestyler.com/ai-interior-design-detail/japandi-style-apartment-web-65f87ffb3bf08c180aa7dd22
17 Październik 2024 530
Black Forest Green from Benjamin Moore was the inspiration for this house! Deep, dark and decadent! They used a monochrome palette consisting of Black Forest Green as the main color and paired with all shades of green to accentuate or to compliment! The result was a calm and tranquil feeling throughout the house. The clever use of small pops of color catches the eye and draw one onto the rooms and let the eye wander from area to area. Abundance of green? Oh yes that is for sure! Used in an elegant and sophisticated way with just a touch of whimsy!
13 Marzec 2024 352
This design is dedicated to my mother who very sadly died just over a week ago. She loved green in a home, especially when combined with light wood and surrounded by nature. So I think she would have enjoyed this home with its vibrant take on all things green. A home that embraces this verdant colour and teams it with limed oaks, beechwood and a dash of green acrylics. Homestyler template 9 Tall ceiling living space was used as this base of this home and has had an upstairs extension where the bedroom is, plus a small ground floor entrance hallway added.
14 Marzec 2024 312
about the project: a refuge, within an oasis in the desert to relax and renew energy. Decorated with a lot of Moroccan architecture, and inspired by "DUNE", Oasis, also features minimalist features in the arches and wall composition, leaving everything with a cleaner appearance. location: Marrakech Desert - Morocco area: 231 m² - design by Ana
31 Maj 2024 333
Inspired by the ethnic colours of traditional African Dyes this rainforest home has brown, red, yellow and indigo blue as its predominant shades throughout its rooms. Natural wood, hessian textures,tribal masks and hand painted tiles have been introduced to produce a lively warm earthy mix. The ground floor area has vaulted wooden ceiling creating an intimate feel whilst upstairs the master bedroom and bathroom have a lighter touch and fresher palette with vibrant tones of sunflower yellow.
17 Kwiecień 2024 337
This black and white classic design was decorated into Bauhaus style. And our
15 Kwiecień 2024 536
Design Concept:Nestled on a slight elevation with a natural difference between the front and back of the house—creating a double-layered basement—this spacious residence features a double-height lobby and bedrooms opening to wide balconies, complementing its striking façade. From the main road, the rear reveals lush greenery and view towards the valley, framing a tranquil haven for a retired couple and their grown children, where memories effortlessly blend with modern elegance. Inside, the interior design emphasizes harmonious textures, blending smooth tile floors with soft, tactile fabrics and natural wood finishes to create a warm and inviting atmosphere. The colour palette showcases a rhythmic gradation of soothing neutrals and subtle accent hues, guiding the eye seamlessly through the space. Furniture arrangements are thoughtfully curated to promote comfort and conversation, with pleasing proportions and elegant lines that balance aesthetics and functionality. Layered lighting—from ambient to task—enhances the sense of depth and serenity, while carefully selected décor elements add personality and warmth to each room. AI Function Application:text description Project Status:Design approved by the client and now in the execution phase
12 Styczeń 608
A 2-story house in contemporary style with curved roof and ceiling and other curvy details :) 1st floor: LDK and home bar 2nd floor: Bedroom NOTE: First time making curved roof and ceiling, please excuse the flaws
6 Kwiecień 314
A house where I used to spend summer during my childhood. The house was big and old, decorated in a typical tropical style interior with a touch of British colonial style influence. I remember it has high ceiling, airy atmosphere, heavy wooden furniture and plants in every corner. This 2 story house consists of: 1st floor: LDK, home office, laundry room 2nd floor: 2 bedrooms and 2 bathrooms AI 3D model: plantation chairs in living room and on master bedroom's terrace. Note: Thank you for the new feature enabling us to create 3D model from a picture. It's useful and awesome :)
6 Kwiecień 313
When looking at scenes from the movie Dune, I noticed brutalist architecture, stone, metal, horizontal lines, simple shapes, and subtle elegant touches. I tried to take these elements and incorporate them into a much smaller design.
26 Maj 2024 357
SERIE TV: Three Girls & Three Cats
A PERFECT TV SERIES: Three best friends went to live together with their cats. They are very united, but also very different from each other. Therefore the lower floor, where they share the spaces, is furnished with different styles: modern, vintage, classic, etc. The upper floor has three rooms. Each of them chose its favorite color.
12 Kwiecień 2024 280
This studio gives a creative nod to St. Patrick's Day with its shamrock-shaped layout, uses green tones and wood to craft a space that feels natural and contemporary at the same time. The interior is zoned out to alter and enhance spatial perception and optimize the use of atypical layout. Creative partitions and strategic design elements ensure that each section serves a purpose, maximizing functionality while maintaining an open feel. Such an approach allows for a seamless flow, encouraging a deep connection with the surroundings.
13 Marzec 2024 226
This home concept is a 2-section structure. First section is a one floor level that has the living/dining and kitchen. The second section, is a two level living space. Its ground floor consists of the laundry room, garage and the outdoor seating area while the upper floor is for the bedroom and bathroom.
7 Listopad 2024 426
A home for the future?... with this semi apocalyptic house I have set out to create the feel of a 'Dune' inspired residence. This somewhat stark home of concrete blocks is almost brutal in its appearance. Minimalist and almost completely open plan this home is styled to be without fuss or frills.. allowing the beauty of the furnishings and textures to speak for themselves. A palette of sepia tones throughout and windows with tinted glass to create an appearance of how the skies use to be.... step outside and the colours become surreal and maybe what our apocalyptic world may resemble.
30 Maj 2024 263
50 SHADES OF GREY the film and book trilogy was my inspiration for this cinematic theme. I read the books but never saw the film so this is my own interpretation of the main character Christian Greys' home. Monochrome throughout this masculine home I think may appeal to this self confident and complex character. Anyway it was a fun challenge... so thank you Homestyler for the chance to do something a little different.
21 Kwiecień 2024 231
This is a vacation apartment situated 2 minutes walking distance away from the sea. The building will be completed in the summer of 2022. The floor plan was provided by the developer during an inquiry regarding this space. This is my how I would make use of the space and decorate.
9 Lipiec 259
I used the HS no 6 Bohemian template for the basis of this home. It was really fun extending and changing the interior almost completely apart from the ceiling to create this cottage.. and decorate a home in a restful tones of mellow softness, pale olive green, beiges and cream ,shades that evoke peacefulness. Fabrics throughout the cottage are mostly linens and natural woven or knitted fabrics. Somewhere along the renovation i began to image this property was somewhere in France, so come on in and wander round and there’s lunch being served on the picnic table outside if you like to join me.
29 Czerwiec 2024 306
Greetings from Sag Harber, a town apart of the Hamptons in New York. This late 1800s home has been fully redone to create a reimagined modern Hamptons living space. I wanted to refrain from completely renovating the home and modernizing it, so I decided to do parts, and furnish it with local antiques and furnishings found along Long Island. Please Enjoy!
20 Styczeń 2025 216
I have been inspired by a screenshot from the movie DUNE. A picture of a bedroom. And tried to build a modernized home from it. With a lot of concrete, wood and a sand colored color shema.
20 Maj 2024 209
Концепция дизайна:modern cozy country house Применение функции ИИ:AI Decor - Modern Luxury Style Bedroom and Vintage Style Bathroom Тема конкурса:AIDA Homestyler Статус проекта:Project
26 Październik 432
This house attic is turn in to bedroom and bathroom. The attic also has a seating area, working space and even a space to do hobby like painting. The lower level has an elevated entry and porch, and open living space with dining and kitchen. As well it has a backyard with outdoor kitchen, dining and seating area.
12 Sierpień 2024 352
The beauty in Curves, This design showcases the beauty and factuality in building designed with curves. This apartment contains everything one could need, large windows on all floors looking out at the beautiful scenery of the city, gym, kitchen/dinning room, bedroom and a green hose/Livingroom. This is an open living spaces with simple designs. I am just a beginner but I do love this design and hope you all love it too.
6 Marzec 188
This house use a lot of wood and natural stone, is good integrated into the outside area. The open space living with large windows let light to have a great impact for the interior environment and makes this small living room/kitchen area to be one with the outside nature. The house has one living room and kitchen area, laundry/technic room, corridor, 3 bedrooms, 2 bathrooms and 2 terraces.
T.A.Mihaela Interior Decorator
6 Styczeń 2021 183
Inspired by the surrounding natural environment, this African safari lodge uses neutral colours, natural materials and animal-print wallpapers in its design. The lodge is comprised of two double bedrooms, a balcony with barbecue facilities and a large open plan living, kitchen and dining area, making it ideal for a double-date vacation or an exotic getaway for friends.
16 Kwiecień 2024 159
A small, one-bedroom house inspired by nature, ethnic art, and African culture. It combines rustic spirit with modern amenities.
30 Marzec 2024 171
Nestled in a serene forest setting, this contemporary home redefines modern living through its unique, arching design. The structure boasts two distinct wings, each featuring a full suite composed of a bedroom, a complete bathroom, and an office space, melding privacy with accessibility. The exterior's striking curved lines and expansive glass facades not only blend harmoniously with the natural surroundings but also invite ample natural light inside, creating an airy, open ambiance that extends to every corner of the home. Inside, the living areas are a testament to minimalist elegance, where form meets function in a spacious layout that includes a combined living and dining area. The interior continues the theme of seamless integration with nature, as large arched windows frame the lush, green vistas, effectively bringing the outdoors in. Thoughtful design elements such as built-in bookshelves, modern fireplaces, and sleek, contemporary furniture ensure that each space is not only aesthetically pleasing but also fully functional, offering a tranquil retreat from the busy world outside.
28 Luty 215
#HSDA2021Residential - Relax tropical
Villa tropical para disfrutar del buen tiempo, consta de salón , cocina comedor, dos dormitorios, tres baños, comedor exterior y amplio jardin con piscinas.
14 Luty 2022 217
Modern Bedroom with Green and Terracotta Accents
This modern bedroom for a young woman is done in calm natural tones with accents of green and terracotta.
1 Sierpień 305
modern vintage farmhouse bedroom | Vintage Bedroom
about the project: This project portrays a bedroom with an aesthetic that combines modern and vintage elements, creating a cozy and elegant environment. The decor is marked by simplicity and functionality, with the wooden headboard that brings a rustic touch, contrasting gently with the light-colored wall with vertical strips, typical of a farmhouse inspiration. The choice of natural materials and earthy tones balances the environment, creating a sense of tranquility and timelessness in the space.
22 Październik 2024 225
Not only roofs. I performed the project by experimenting with the three types of proposted roof. But it is also the interior that signs! The shade used is ocher yellow/mustard and forest green. Two plans house with garden.
27 Czerwiec 2024 187
This small villa is located on the shores of a beautiful bay and is designed for a coastal holiday. On the first floor there is a small hall, a spacious living room with a balcony, a kitchen-dining room and a small toilet under the stair. On the second floor there is a bedroom, bathroom and library. The living room with white and blue decor and expansive windows offering bay views is perfect for relaxed coastal living.
29 Sierpień 2024 301
A secluded private getaway to gather and enjoy with the best people.
30 Marzec 2024 150
The interior of this house is decorated in a modern, minimalist style, dominated by bright colours, mainly white and shades of grey. The whole thing is spacious and very tidy. Large windows let in a lot of natural light, enhancing the impression of spaciousness. The floors are covered with panels in a natural, warm shade of wood, which adds cosiness to the interior. The kitchen is equally neat and modern. Bright, white fronts of the cabinets without handles, high gloss, match the darker countertop, which adds contrast. The household appliances have been elegantly integrated into the construction, which further emphasises the minimalist character of the kitchen. The bedroom also maintains the same aesthetics – it is bright, functional and free from excess decoration. This room gives the impression of being calm, perfect for relaxation, and its arrangement is maintained in the Scandinavian spirit. The bathroom is an elegant and modern interior that combines elements of nature with minimalist design. It has atmospheric lighting that highlights selected details and creates an intimate atmosphere.
31 Lipiec 150
- 1
- 2
- 3
- 4
- 5
- 6
- 105
Homestyler ma w sumie 5000 Bedroom-Design-Ideas. Te projekty są w 100% oryginalnie zaprojektowane przez projektantów wnętrz. Jeśli masz świetne kreatywne pomysły na projekt salonu, użyj Homestyler oprogramowanie do tworzenia planów mieszkań, aby je zrealizować.
You might be looking for:
Bedroom Design IdeasKitchen Design IdeasBathroom Design IdeasToilet Design IdeasWashroom Design IdeasRestroom Design IdeasLavotory Design IdeasDining Room Design IdeasBalcony Design Ideas Вячеслав Войцехівський
Вячеслав Войцехівський  Greyvalley Studios
Greyvalley Studios  Alaz Su Cebe
Alaz Su Cebe 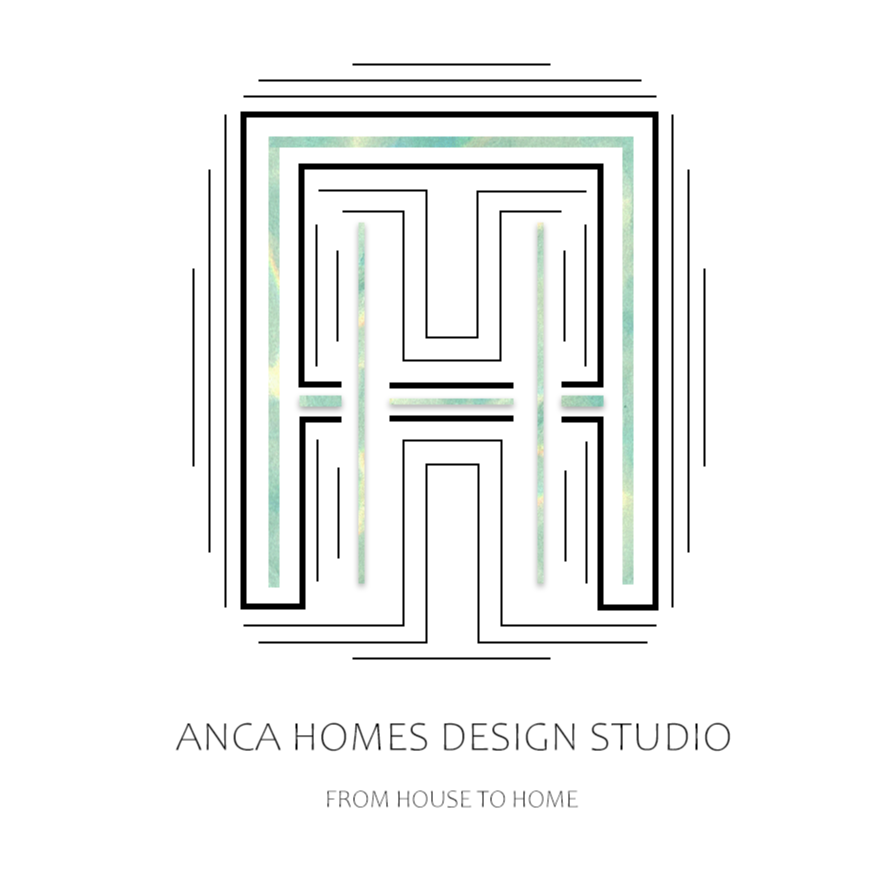 Anca A.
Anca A. 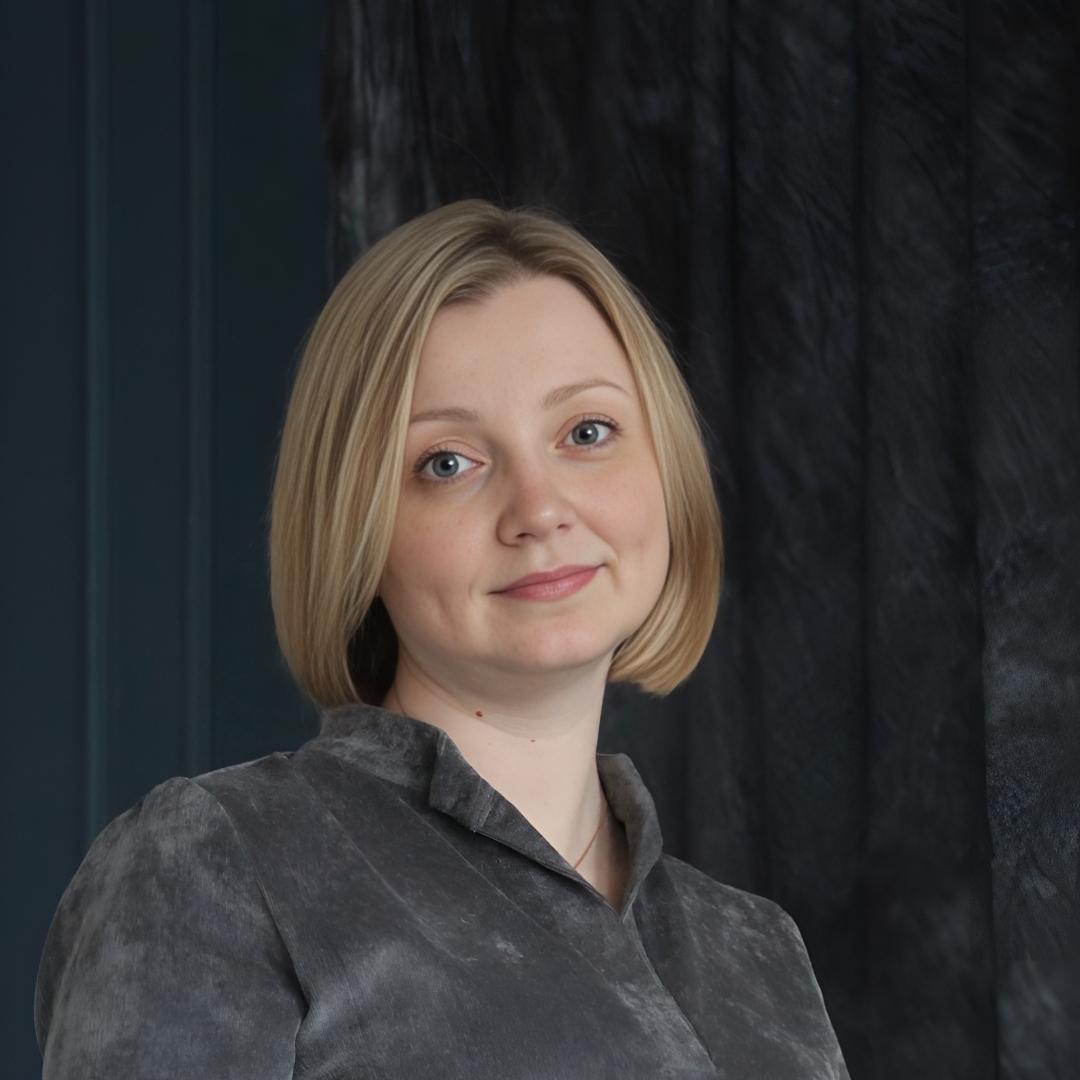 Marina Arkhireeva
Marina Arkhireeva  @happyplace @home
@happyplace @home  Karen Berry
Karen Berry 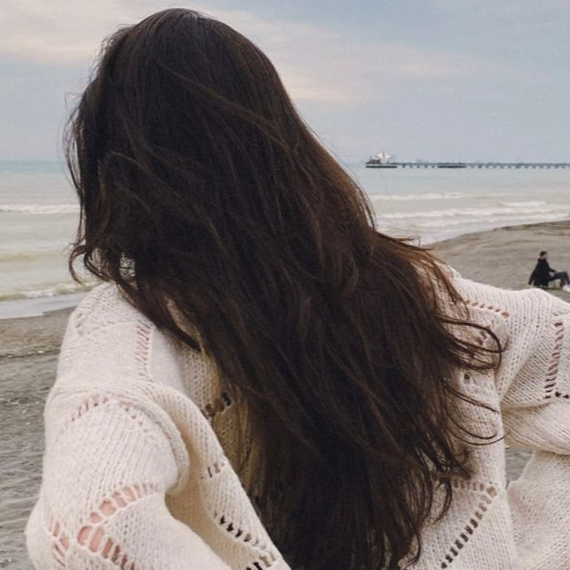 Ana
Ana 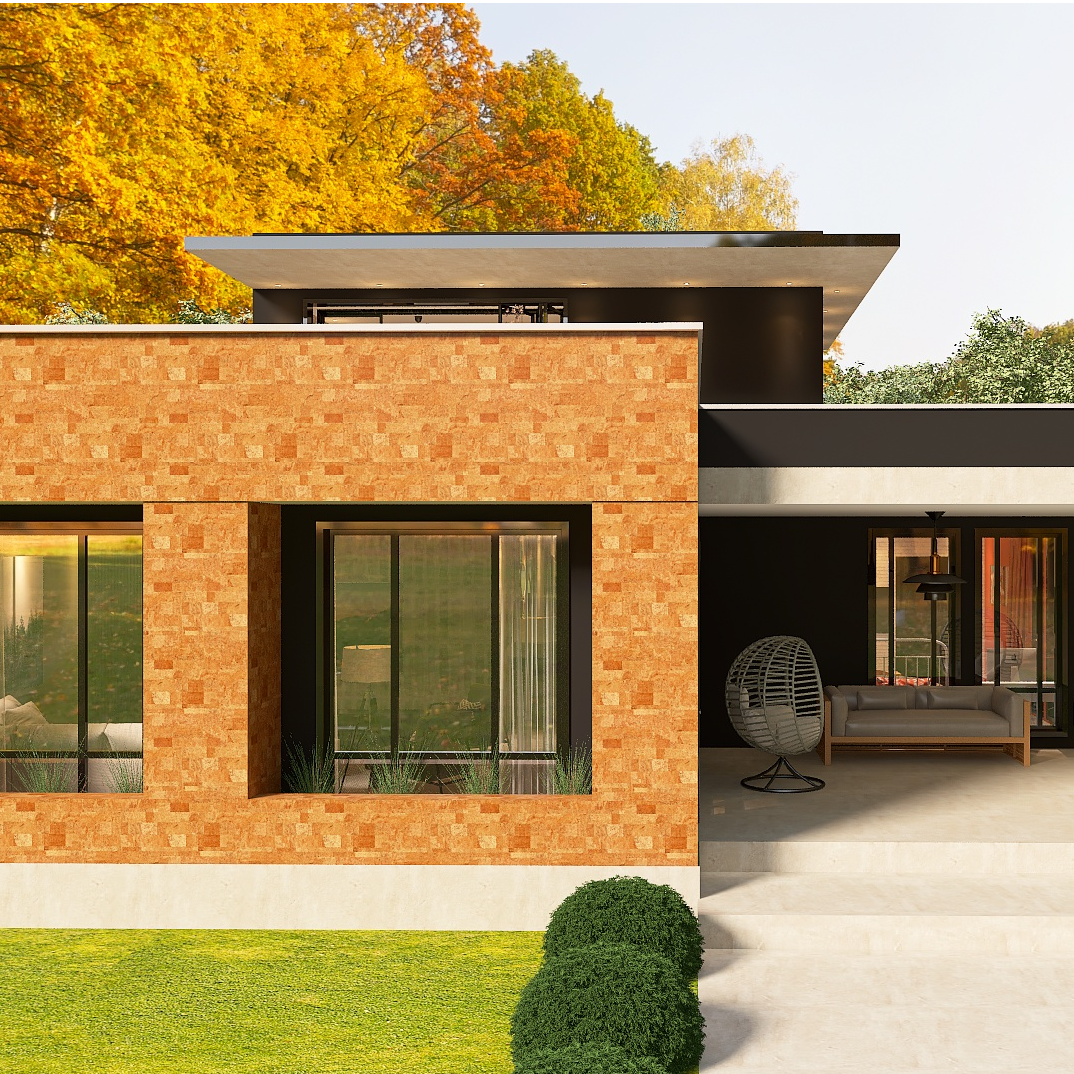 Luiz Filipe
Luiz Filipe 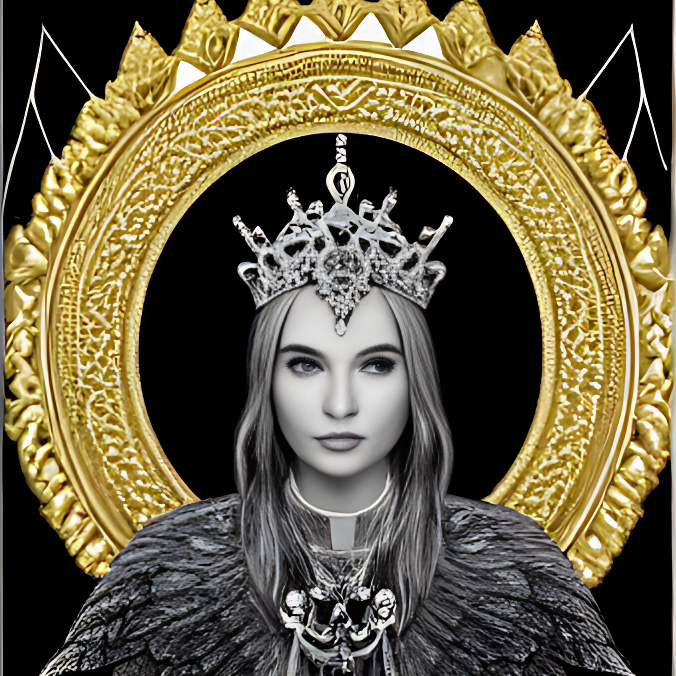 Mary Leschinskay
Mary Leschinskay  ZJ Concepts
ZJ Concepts  Amy ✨
Amy ✨ 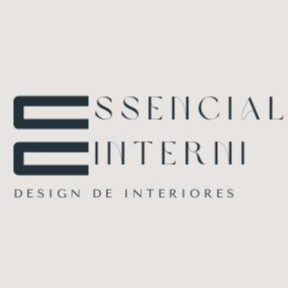 Neila @interni_essencial
Neila @interni_essencial  Sofia Stallocca
Sofia Stallocca  Hybrid Interiors
Hybrid Interiors  ROBERTA GIULIETTI
ROBERTA GIULIETTI 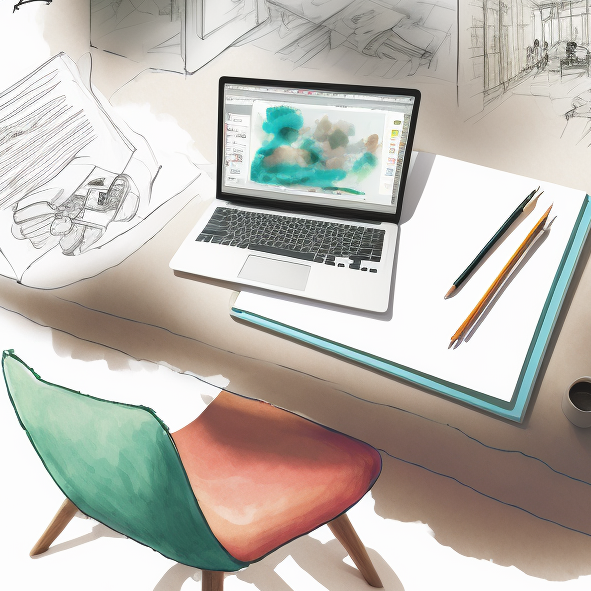 K S
K S  Rutchevelle Den Ouden, ND
Rutchevelle Den Ouden, ND  Jann Ppw
Jann Ppw 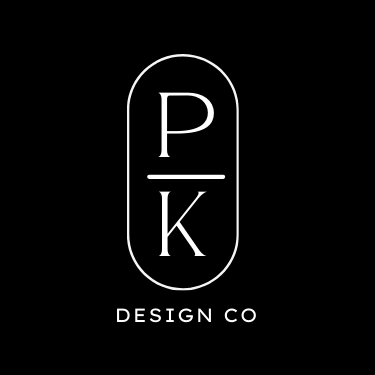 PK DESIGN CO.
PK DESIGN CO.  Sorin Dumi
Sorin Dumi  Sophia Dekker🇿🇦
Sophia Dekker🇿🇦  Artemida Zeo
Artemida Zeo  Anne Ottosson
Anne Ottosson  jennifer
jennifer  Vendetta V
Vendetta V  Rirri Turtakova
Rirri Turtakova 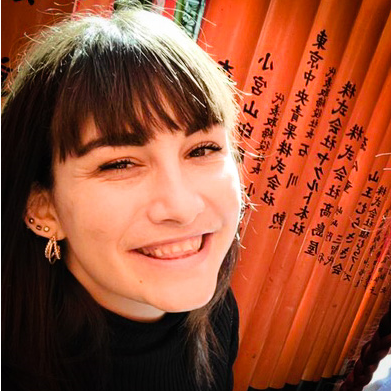 Wendy Callaway
Wendy Callaway  Julie Turner
Julie Turner  Encarni Fernandez Calero
Encarni Fernandez Calero 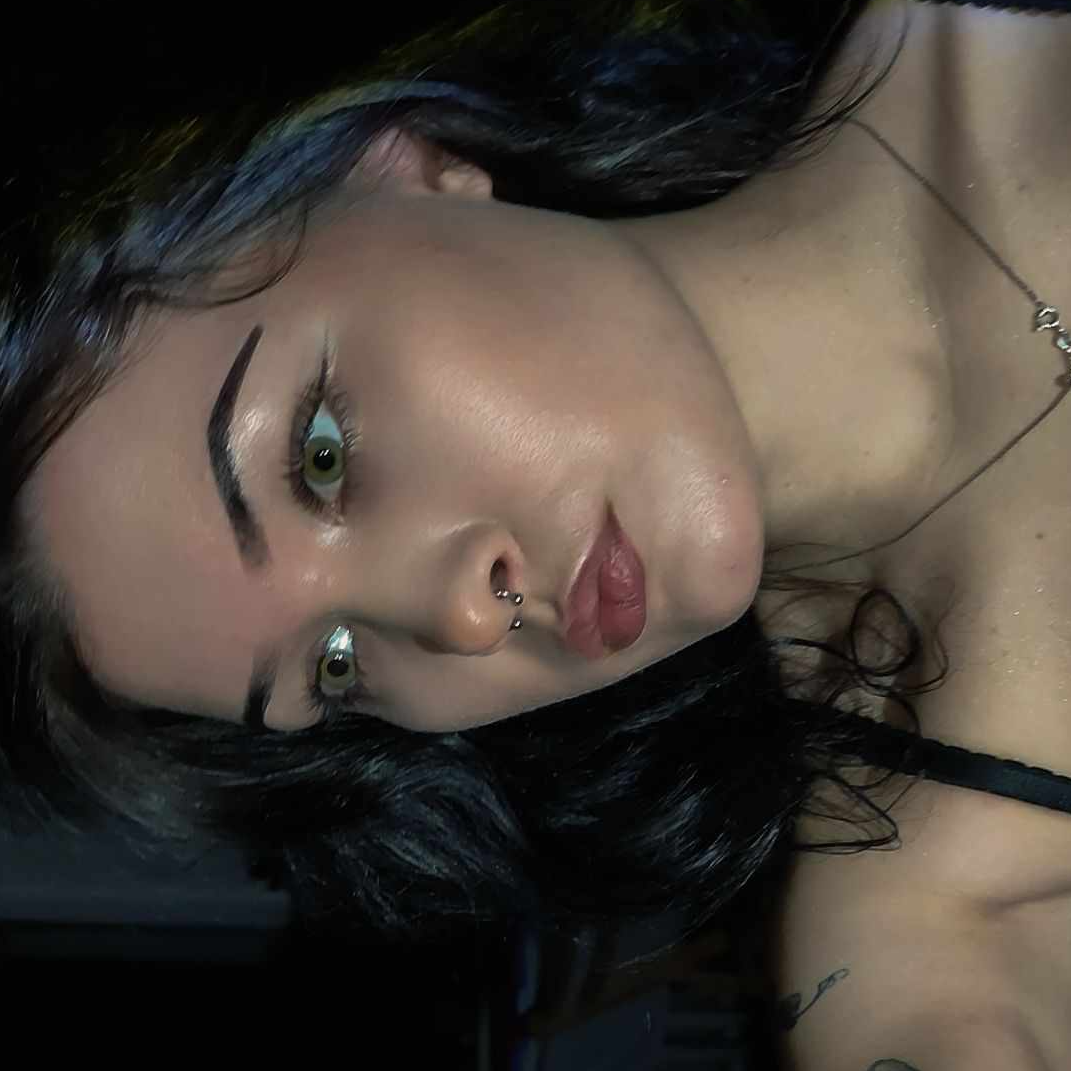 PG studio
PG studio 