Идеи дизайна туалета
Демонстрация ваших самых креативных идей декора комнаты и вдохновения в дизайне интерьера
Client's bathroom and hallway renovation. Location: Netherlands Bathroom: A new layout and design for the bathroom. The bathroom was sectioned into 4 areas: the vanity, the storage with wall charging functions, semi-enclosed shower and the toilet. Focusing on a blend of functionality and aesthetics that meets the clients requirements. Hallway: Reorder of the cabinetry and new design. Keeping it minimal and well incorporated with the whole space.
23 Февраль 2025 423
Inspired by the ethnic colours of traditional African Dyes this rainforest home has brown, red, yellow and indigo blue as its predominant shades throughout its rooms. Natural wood, hessian textures,tribal masks and hand painted tiles have been introduced to produce a lively warm earthy mix. The ground floor area has vaulted wooden ceiling creating an intimate feel whilst upstairs the master bedroom and bathroom have a lighter touch and fresher palette with vibrant tones of sunflower yellow.
17 Апрель 2024 337
SERIE TV: Three Girls & Three Cats
A PERFECT TV SERIES: Three best friends went to live together with their cats. They are very united, but also very different from each other. Therefore the lower floor, where they share the spaces, is furnished with different styles: modern, vintage, classic, etc. The upper floor has three rooms. Each of them chose its favorite color.
12 Апрель 2024 280
Greetings from Sag Harber, a town apart of the Hamptons in New York. This late 1800s home has been fully redone to create a reimagined modern Hamptons living space. I wanted to refrain from completely renovating the home and modernizing it, so I decided to do parts, and furnish it with local antiques and furnishings found along Long Island. Please Enjoy!
20 Январь 2025 217
Inspired by the surrounding natural environment, this African safari lodge uses neutral colours, natural materials and animal-print wallpapers in its design. The lodge is comprised of two double bedrooms, a balcony with barbecue facilities and a large open plan living, kitchen and dining area, making it ideal for a double-date vacation or an exotic getaway for friends.
16 Апрель 2024 160
This small villa is located on the shores of a beautiful bay and is designed for a coastal holiday. On the first floor there is a small hall, a spacious living room with a balcony, a kitchen-dining room and a small toilet under the stair. On the second floor there is a bedroom, bathroom and library. The living room with white and blue decor and expansive windows offering bay views is perfect for relaxed coastal living.
29 Август 2024 301
UKRAINE HOTEL #RELAX IN BEAUTY VILLAGE#
UKRAINE HOTEL( RELAX IN BEAUTY VILLAGE) reception;9 rooms with shower room ;1 restaurant and bar;1restaurant kitchen;shared toilet;warehouse for workers and washing machines room
30 октябрь 2024 93
Summer theme home showcases front yard and bedroom that open to a pool backyard.
5 Август 2024 208
The Natural Cafe specialises in natural, raw and healthy food so as a result this is the driving concept. Raw, unfinished materials such as concrete, wood and plaster are the dominating surface materials whilst furniture remains simple and low profile. The colour scheme is neutral to further reflect the concept and an abundance of plants bring some colour and life to the space.
8 Февраль 87
With a base of natural wood tones combined with painted woods and a palette of lilac, plum, navy and cream Cabin creek is my attempt to show that cabin living doesn't have to be rough and rugged. Sat on the edge of the lake with 360 degree views of natures subtle colours. this home is a semi reflection of these colours. Feminine and cosy and a distinct country charm. This cabin is far removed from rustic lodges of deer heads and antlers over the fireplace. My goal was to incorporate natural wood and allow its mellow colours to blend with pretty shades to create a welcoming gentle interior.
29 Март 2024 50
The purpose of this community centre is to help the homeless by providing free meals, hot showers, clean toilets, a small library and rooms to stay in. The ground floor consists of the communal areas, a simple commercial kitchen, and a small reception and office for the staff to utilise for the general management of the establishment and for the planning fundraising events. The dining and socialising area can be used for such fundraising events. The top floor consists of small bedrooms, seven ordinary and four dog-friendly, which can be used by the homeless on a single-nightly basis. Toilets, showers and relaxation spaces are also available. The overall design features ample natural light, neutral colours and mixed wood tones to create a clean and calming atmosphere. Low-cost repurposed materials and donated furniture pieces are used throughout the space to maximise available funds for the running of the facility.
1 Январь 2025 76
cette maison est de décoration style japan intérieur et extérieur,une grande piscine et un plus petit bassin ,une grande pièce de vie et deux chambres avec petit cabinet de toilette attenant ,leur particularité les chambres sont rondes et la maison est entouré de grande baie ,ce qui rend la maison très lumineuse
1 Июнь 2023 99
Bohemian core is personalised, relaxed and styled with the intention not to conform to a certain beauty standard but embrace the unconventional.
20 Апрель 2023 108
Villa estiva - residenza di campagna
Questa villa è la seconda residenza di "Signori" di città. Immenso giardino, ben curato e la villa su due piani con caminetti ovunque ed arredi vintage. Accogliente e silenziosa.
8 декабрь 2024 58
"A home is an extension of oneself" Create a home that expresses your ways, preferences, needs and wants, so you can make meaningful memories.
24 ноябрь 2022 105
For this challenge, I've created a house with the shape of Argentina. It was an interesting challenge as Argentina has all types of landscapes and weather biomes; from the jungle to the north east, the desert to the north west, the forests and mountains to the south west, the cold marshes to the south east, and the glaciers and icy weather to the south. I've divided the rooms per regions, and have tried to reflect the decoration style you can find in each region. In the north west, with the desert, you'll find ethnic textiles mixed with bright colors - in this house, it's the master bedroom. To the north east, you'll find the jungle and rainforest - in this house, the kids' bedroom. Another bedroom represents Mendoza, the wine region. Yet another room represents the decor style of coastal cities of the Buenos Aires province, popular in the summer. The Pampean Plains here have become the game room or family room. Further to the south, the kitchen, living room, dining room and bar encompass the well-known Patagonia, following a lodge-like decor style typical of the area. To the south west, the study / office represents the Glacier area, El Calafate. To the south east, the Malvinas islands become an outside toilet and laundry room. Finally, to the very south near Antartica, Tierra del Fuego becomes a gym.
21 октябрь 2024 62
Indoor Urban Jungle meets Brutalism. Indoor urban jungle infused with brutalism style in this moody yet calm design that emphasises on nature's beauty combined with raw materials.
2 ноябрь 2023 98
Simplistic application of geometric form in this residential design w/c is seen throughout its structure, layout & interior. Thus, creates balance for a homey ambience while bringing in the geometrical style to the design concept & paired w/ neutral & nostalgic colours. Geometrical concept are applied to the building structure from exterior to interior, basic wall to feature wall, roofing to ceiling design, floor elevation to house layout, & other building elements. Also infused in its interior design from finishings, fixtures, furnitures, decor & accessories, art, textiles & other details.
1 Январь 2023 112
Bar Jazz is a basement music venue decorated in a flamboyant art decor inspired theme. Playful monkey print fabrics are teamed with rich golds and deep blue upholstery. Small stages for music and sofas..plus a well stocked restaurant bar. You will find the entrance to Bar Jazz tucked down an alleyway. A small ground floor entrance with cloaks for guests coats has stairs leading down to the bar, restaurant and lounge areas. Two guest toilets complete the space.
25 Февраль 2024 31
Summer is here! Enjoy it with this tropical inspired home design. Bringing nature to your interior paired with water views and water facilities to create the vacation vibe. Relax and enjoy the sun, sand , seaside and water splashes.
18 сентябрь 2023 84
Bauhaus Principle is " Form follows function". Focuses on functionality, practicality and simplicity. Key elements of this design are lack of ornament, clean lines, smooth surfaces, simple geometric shapes, pop of primary colours with main colour scheme as white, grey and black, basic industrial materials like concrete, steel, glass. Its distinct style that merge artistry with mass production and function, can be also seen in other forms, with its abstract, angular, geometric shape design in architecture but also in furnitures. Its new theme is to harmonise in nature and adopt sustainability.
26 Июль 2023 102
Coffee corner - Boho tiny NYC studio apartment
This tiny studio apartment of under 23 sq mt (76 sq ft) follows the blueprint of a real apartment in NYC. In this makeover, it's decorated after the Boho style with the objective of keeping it cozy, and it's full of small comfy corners where you can sip a cup of coffee - especially if it's rainy outside. Perhaps its biggest highlight: the walk-in closet thanks to the elevated bed. The studio apartment doesn't sacrifice functionality, either: it's got a full private bathroom with a shower, vanity and toilet (in contrast to many NYC tiny apartments, which share bathroom with other apartments), a spacious kitchen for its size, a washing machine for laundry, and a foldable desk that allows for a home office space.
7 октябрь 2024 58
A caravan furnished with queen sized bed; toilet & shower cubicle; kitchenette and portable projector. Portable projector allows the RVers to enjoy movies inside or outside the caravan. I'm using caravan standard dimensions.
11 Апрель 70
A three-storey house with a garage and carport at ground level. Entrance on level two. Each floor has a toilet/bathroom. A terrace to be accessed on level two. On the top floor you will find the bedrooms and a family room. Have tried to use a consistent color scheme with a splash of color in each room.
16 Март 2024 33
Viva Magenta, Pantone Colour of the Year 2023, is a transformative red tone. It is an animated red coming from a red family. The word Viva means alive and vibrant and Magenta refers to a pinkish-purple shade. It is expressive, powerful, vibrant, and joyful. With even a small dose interjected in space makes a stand-out statement. This interior concept meets the richness of nature with our physical world to the electrifying virtual world that Viva Magenta celebrates for. A home balanced of unconventional spaces and design concept for an unconventional shade. #Magentaverse.
1 Апрель 2023 85
Cave Dwelling, living in caves. Gives the perception of prehistoric times but rock-cut architecture can be built for modern living. This design concept is up of to date with the latest convenience, advance technology and along with a futuristic interior to equates cave dwelling to the present day interior architecture.
13 Март 2023 93
#HSDA2020Residential Rustic/Industrial/modern apartment
I hadn't done a template before, and I wanted to see what I could do with the space provided for me. The result was a rustic/industrial apartment, with blue as my main color. Throughout this design, you will spot the different design types merge together, hopefully in a nice way. I hope you like it!
20 ноябрь 2020 97
Apartment under the roof. The kitchen-livingroom and the study-bedroom make up a common space, zoned by a half-timbered partition. Closed rooms-bathroom and dressing room. There is a separate guest bedroom with a bathroom and access to a small balcony. Folk art is used in the design.
30 Апрель 2023 32
Mid-century modern design is characterised by clean lines, classic and understated look with organic and geometric shapes, muted or neutral primary colours with pop of colours, mix or fusion of different and contrasting materials and textures and minimalist style with less ornamentation. Its known architectural features are flat roof and often a one floor property, open large windows to create one visual flow for an indoor/outdoor connection, nature design integration starting with indoor plants up to simplistic landscape and as well change or different elevations used to define the areas.
29 Май 2023 73
For February 2022 I decided to create the Shabby Chic inspired Valentine Cottage. It is a 3 bedroom, 2 bathroom cottage with attic, wrap-around porch and fenced in yard for gardening. It also includes an enclosed Gazebo and old fashioned "out house" toilet. Also, Thanks to all who left likes and comments, they are truly appreciated.
26 Июнь 44
Interior visualization with a RUNNER-UP award status for Interior Space & Exhibition Category, A'Design Award & Competition 2020-2021. I currently hold the #8892 World Designer Rank w/ Lifetime Honorific designer title "Novitiate"ND. This design concept emphasizes on tranquility, relaxation & beautiful way of seclusion or isolation to create a safe & serene haven. Showcases natural elements, outdoor connection, views & greenery, layout & allocation are visualized w/ harmony & uniformity to ensure in creating a calm & relaxed ambience, hence the name “Tranquility”, a state of peace and quiet.
29 Апрель 2023 69
Cozy European bakery with a cafe. On the ground floor there is the main area, from which you enter the warehouse, kitchen, toilets for customers and an intimate balcony with seating.
9 октябрь 2024 31
Floating Homes for Web Houseboat
I am very intrigued by Houseboats so this was the perfect time to design one.
26 сентябрь 2024 49
The house has a low energy requirement due to its size. Solar panels have been installed on the roof to reduce fossil energy consumption. Heating and cooling are provided by a heat recovery system. To reduce the energy used for cooling, the house can be ventilated from north to south through the upper windows. The bedrooms are located on the north side. The green roof is thermally insulating and attractive to pollinators. The amount of natural light has been increased by installing a skylight. Rainwater is collected in a rainwater tank through a gravel bed placed on the roof, partially filtered. From there, it is used for other purposes, such as irrigation and toilet flushing. The terrace in the courtyard is covered with recycled bricks and its size does not overwhelm the natural green area. The use of materials in the house is also environmentally conscious, the exterior cladding is made of recycled wood, the flooring is cork, the interior walls are whitewashed, and recycled tiles were used in the bathroom. The countertops and bathroom floor are covered with sintered stone. Recycled wood is also used in the interior as a material for furniture.
4 Август 34
Infused tropical experience into your home and enjoy the summer season. This waterfront property features outdoor facilities to create your summer days at home with a holiday experience.
14 Май 2023 60
This small studio has complete living spaces with enclosed bathroom and semi-privacy setting for the bed area keeping it out of your guest's site yet not compromising all the essentials and style.
22 Июль 2019 64
Complete and Compact. This tiny home may be small in size but goes extra mile for comfortable living. It features functional and beneficial necessities with added luxury.
29 Май 2023 51

#HSDA2020Residential REDISCOVERING YOUR HOME
A design concept that embodies harmony, serenity and natural elements to unify interior with the outdoor environment in creating a relaxing and nurturing stay at home experience for anyone's place. Interior design that transcend the focus of design to each personal lifestyle combined with psychological aspects of every details from colors, patterns, material choices, space allocation and area designation towards how the residents' start and end their day, to rediscover our self and our way of living way.
15 ноябрь 2020 65
You needed vacations. Desperately! It's been a tough year and you've been working hard. So you spent a little extra money to rent this comfortable apartment at the top of a hill in a paradisiacal place with an impressive view. But nothing prepared you to what you would find on the penthouse. The owner just said "you be amazed!". Ready?
5 Июнь 2023 50
I have tried to make a traditional Moroccan house. I did a search on google about the interior design style. My interpretation contains a lot of colors and patterns. The house has three floors. On the ground floor is the kitchen and entrance hall with a small toilet. On the middle floor there is a master suite. At the top you will find a living room, a small toilet and a patio with a pool
11 Январь 2024 28
"In order to be irreplaceable one must always be different". Coco Chanel.
15 ноябрь 2021 58
Thirty squares for thirtysomething!
A solo space designed for a thirtysomething who lives a busy life in the city. They had thirty square meters and they used every inch of it to create an up market solo studio apartment. They used clever ideas to maximize storage and to create a flow from space to space without feeling short of storage or cramped in the space. Effective zones were created for cooking, dining, living, bathing and sleeping in one solo space of thirty square meters and it looks sophisticated enough for any yuppie to brag about!
15 Август 2024 17
A spacious, full floating lake house built with a mix of rustic and industrial styles - ideal for a family of 5. The living room, dining room and kitchen are integrated, with spectacular views to the lake and the forest beyond. The terrace has access to a lower level deck with sunbeds, built for anyone who wants to go for a swim. The study / library has several accesses to favor major privacy for meetings. The garage leads straight into the storage room / pantry and laundry room, for ease of loading / unloading the car. The house has several accesses all around.
26 сентябрь 2024 19
Gilded Villa provides a home for retirement onward. It allows the aging and elderly a place to feel at home in all the later stages of life, without having to move from place to place as their needs change. They never have to feel like they are living in a hospital room. Services are provided depending on an individual's needs, including landscaping, cleaning, laundry, cooking, on-call nurse, and a live-in nurse. Welcome to Gilded Villa!
24 сентябрь 2022 38
The architecture of the room naturally divides it into two distinct zones. Upon entering, the left side features the wet area, which includes a bathtub and a shower. To the right, you'll find the dry area, equipped with dual sinks and a toilet.
2 сентябрь 2024 29
This is a Science Fiction House. 5 Pods - 1) The middle is the biggest: Living Area 2) from the right - Bedroom 3) Second Bedroom/Office/Tv Room 4) Bathroom (tub; toilet and washer/dryer) 5) Kitchen
13 Февраль 2021 18
- 1
- 2
- 3
- 4
- 5
- 6
- 39
Всего у Homestyler 1856 Toilet-Design-Ideas. Эти дизайнерские кейсы на 100% созданы дизайнерами интерьеров. Если у вас также есть отличные творческие идеи идеи дизайна гостиной, воспользуйтесь Homestyler программой для создания планов этажей, чтобы воплотить их в жизнь.
You might be looking for:
Bedroom Design IdeasKitchen Design IdeasBathroom Design IdeasToilet Design IdeasWashroom Design IdeasRestroom Design IdeasLavotory Design IdeasDining Room Design IdeasBalcony Design Ideas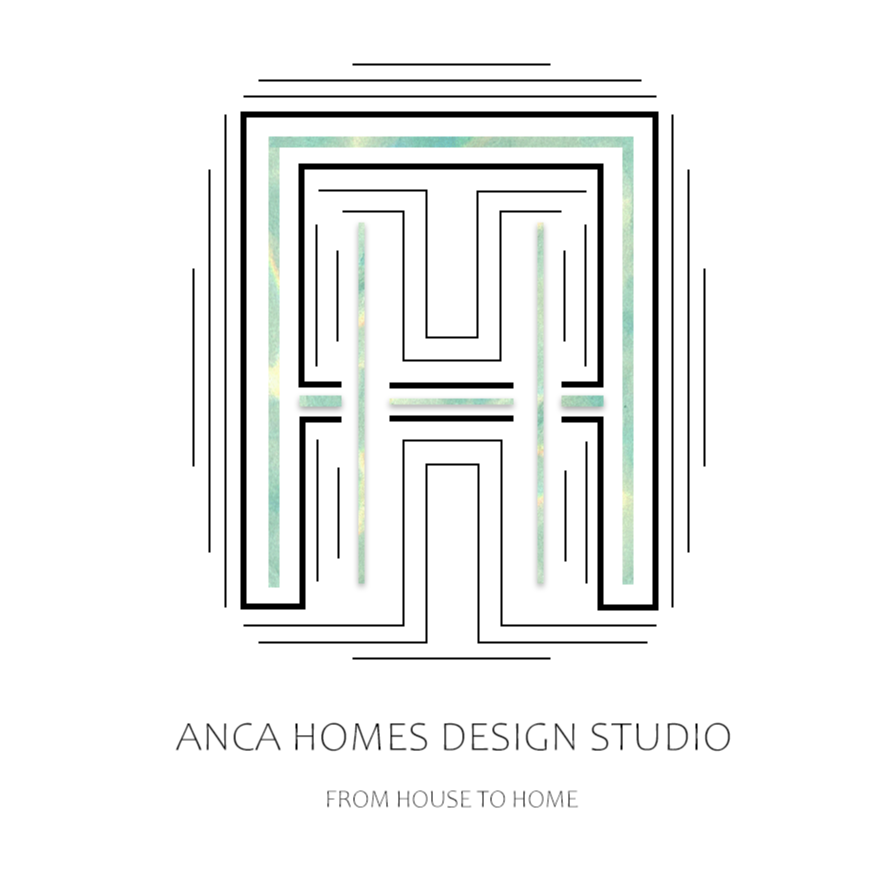 Anca A.
Anca A.  Rutchevelle Den Ouden, ND
Rutchevelle Den Ouden, ND 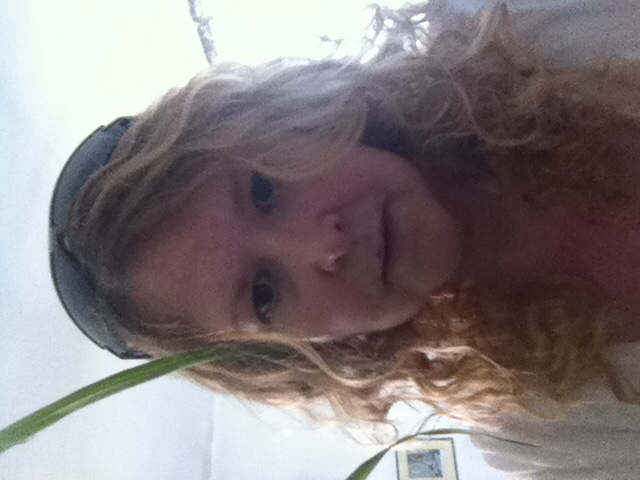 Karen Berry
Karen Berry  ROBERTA GIULIETTI
ROBERTA GIULIETTI 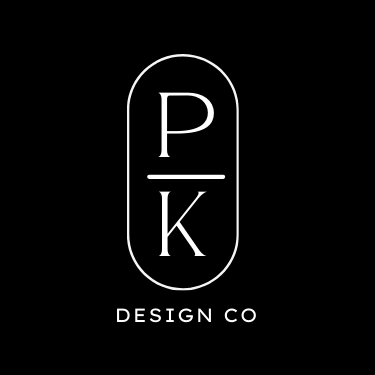 PK DESIGN CO.
PK DESIGN CO. 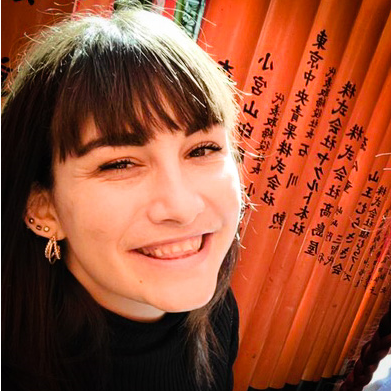 Wendy Callaway
Wendy Callaway 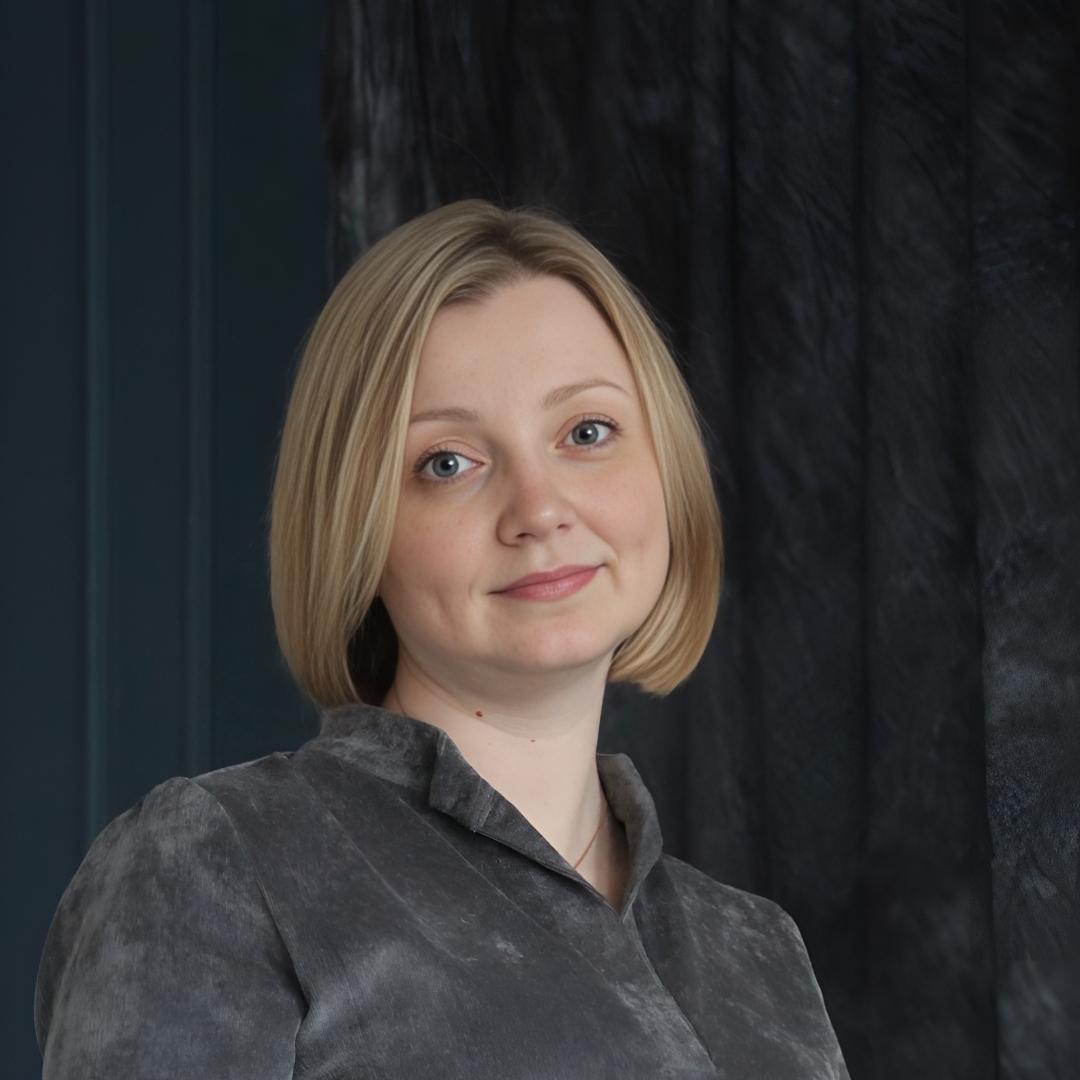 Marina Arkhireeva
Marina Arkhireeva  Mhackey 22
Mhackey 22 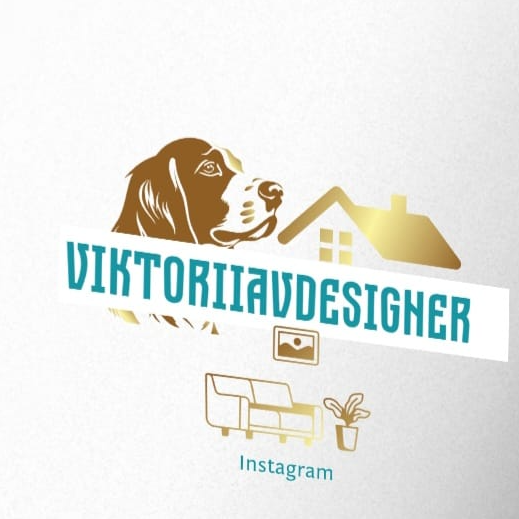 Viktoriia V
Viktoriia V  Nathalie Jeanne Mang
Nathalie Jeanne Mang  Rebecca Laghi
Rebecca Laghi  Mechi Hernandez
Mechi Hernandez  Amy ✨
Amy ✨  Anne Ottosson
Anne Ottosson 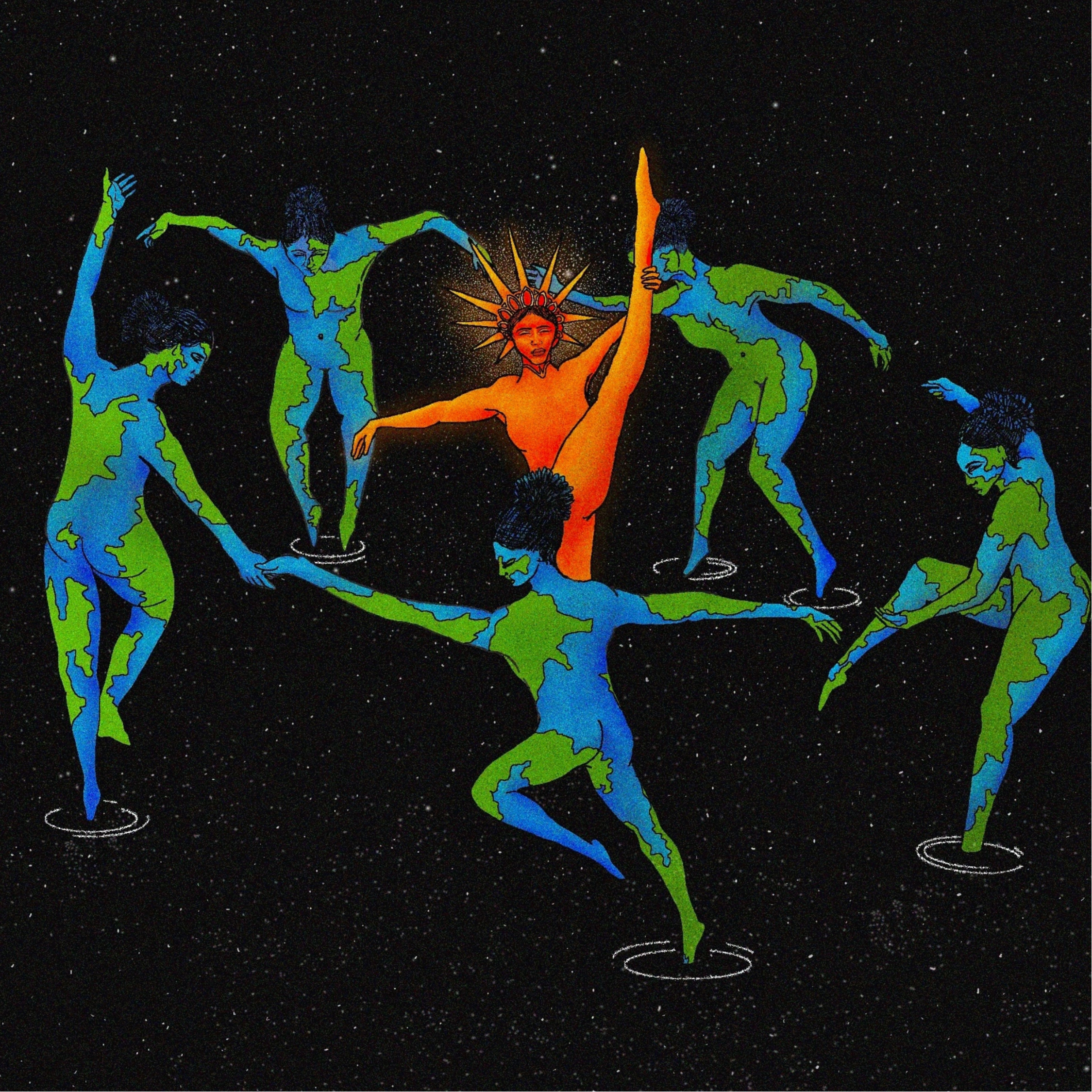 Jeremy Borgstadt Interiors
Jeremy Borgstadt Interiors 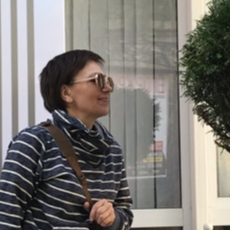 Irina K.
Irina K. 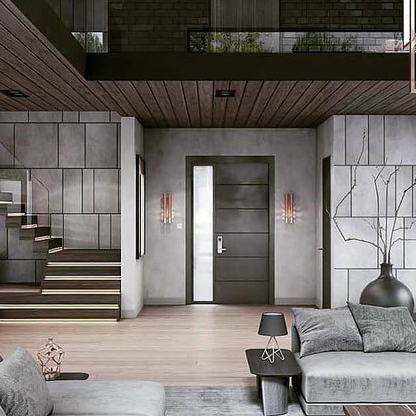 el dean
el dean  Jakub Labor
Jakub Labor 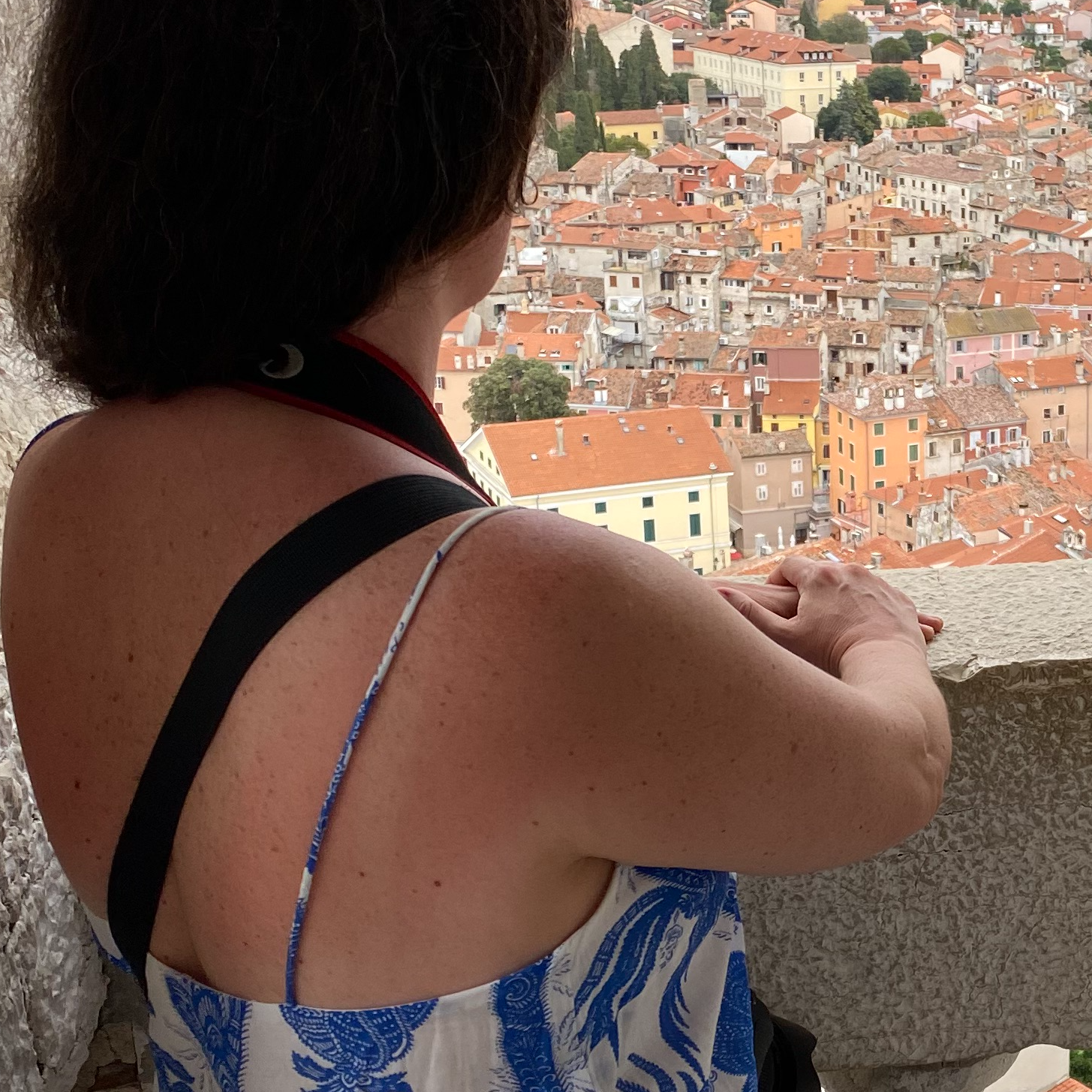 Andi Padmandi
Andi Padmandi  Ana Paula Castro
Ana Paula Castro  @happyplace @home
@happyplace @home 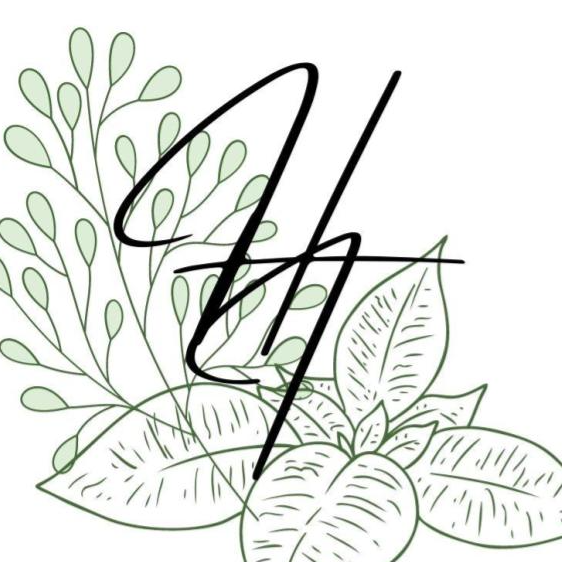 Hybrid Interiors
Hybrid Interiors 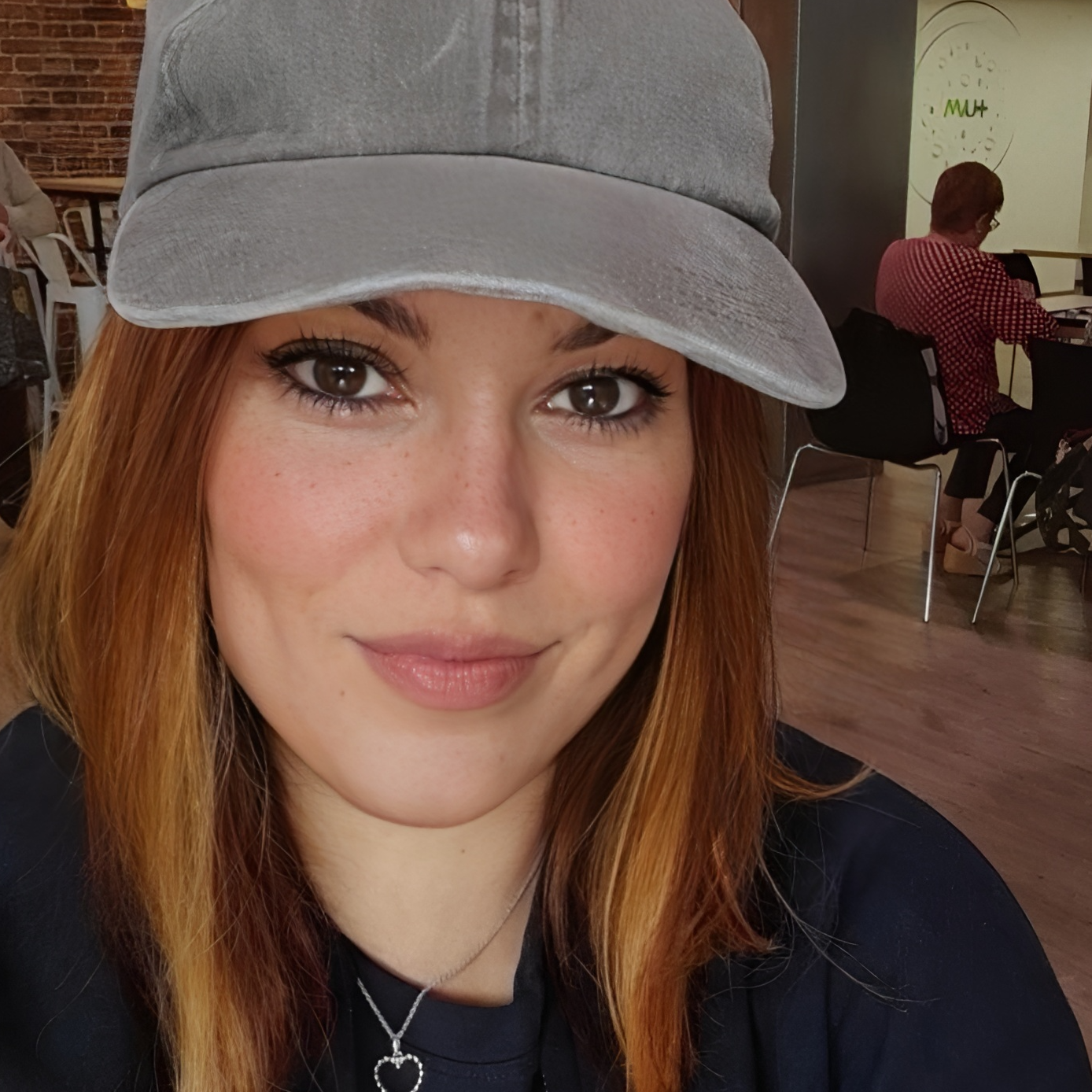 Selene 🌾
Selene 🌾 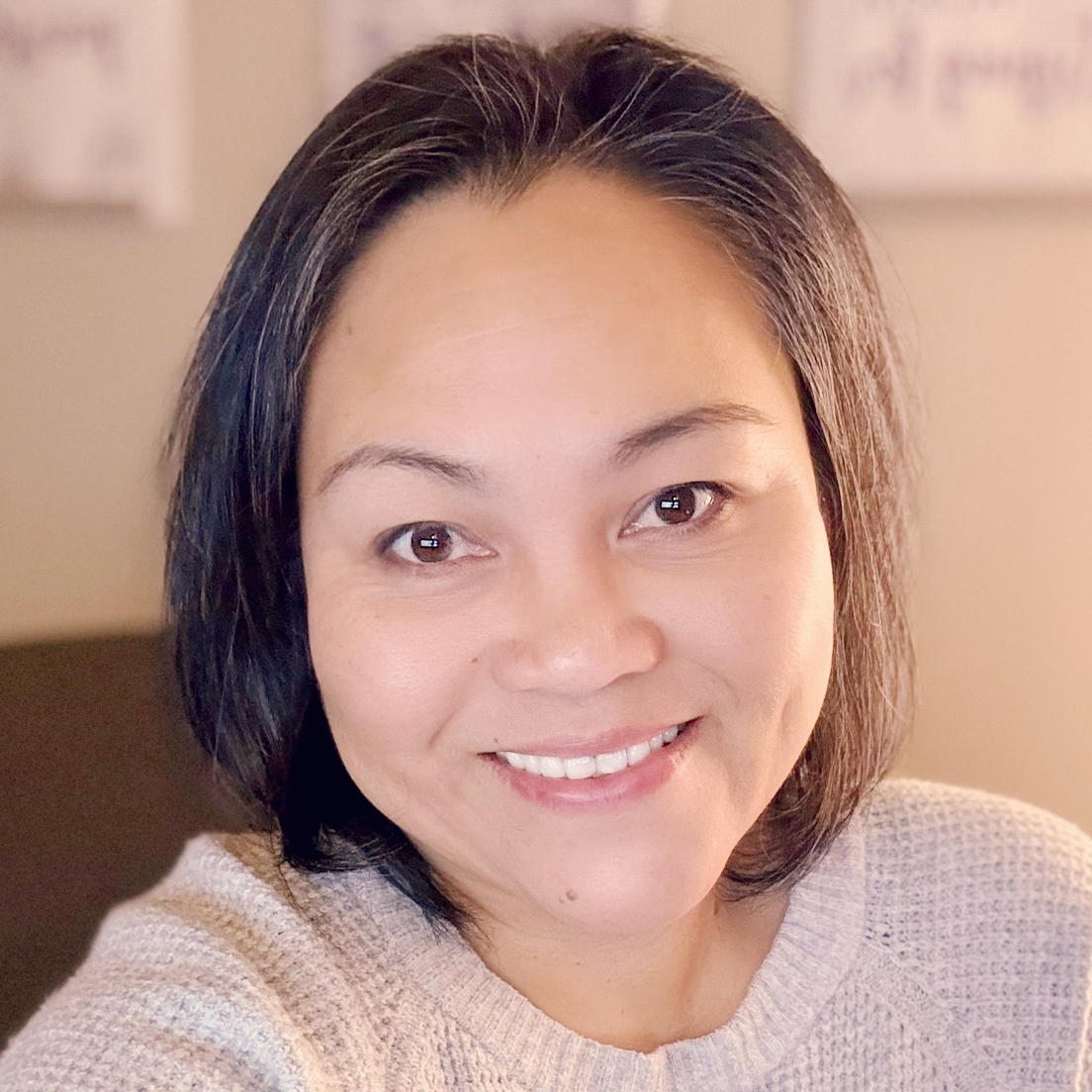 Greyvalley Studios
Greyvalley Studios 