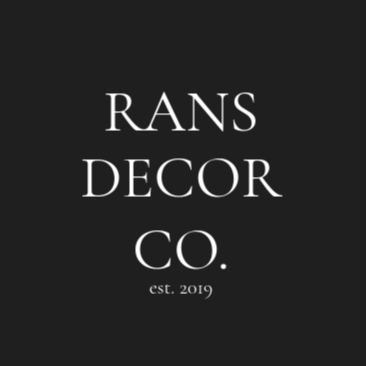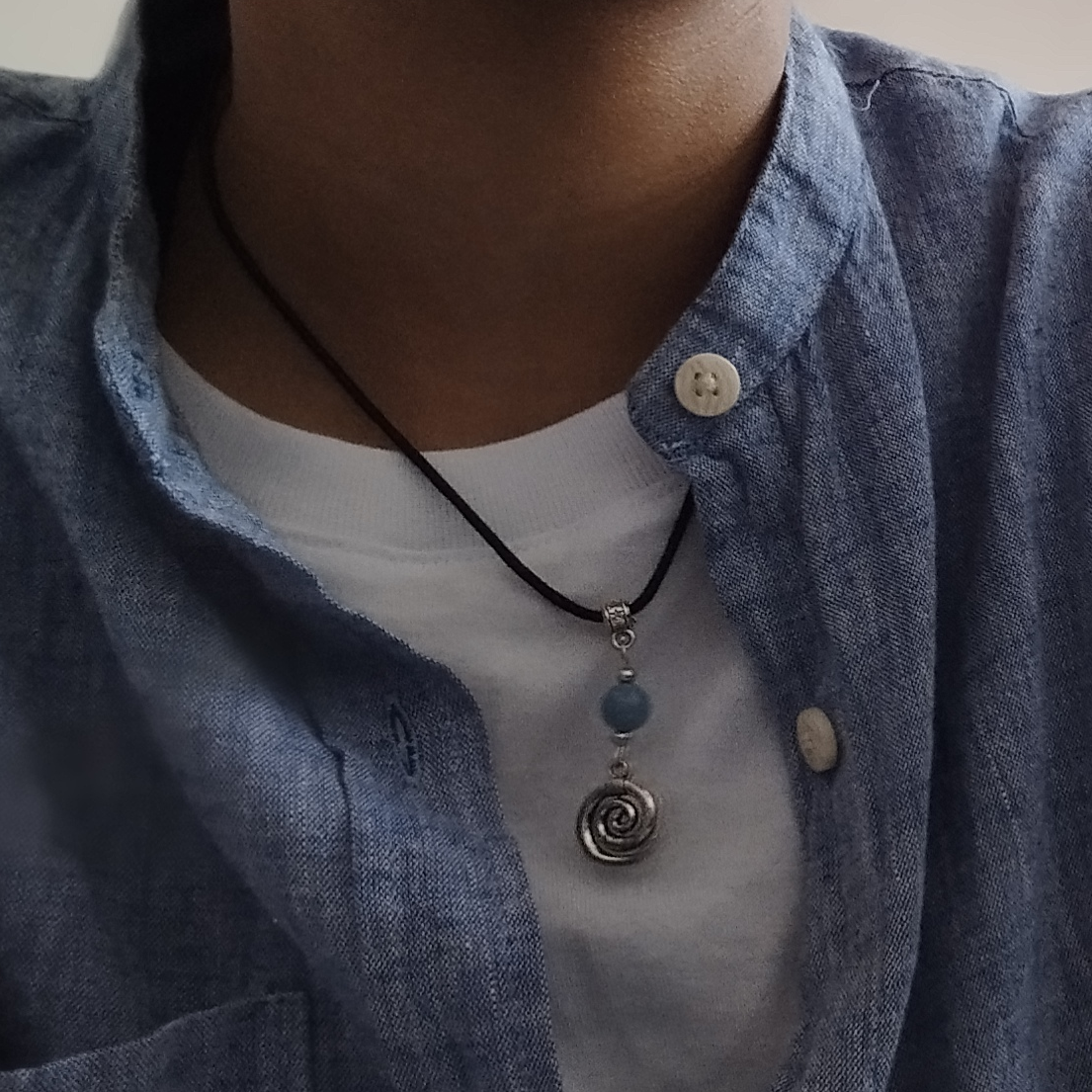home-decor-ideas-for-living-room
Vetrina delle tue idee più creative per l'arredamento della stanza e ispirazioni per l'interior design
THE ENGLISH MANOR, this house is located in England, and contains materials that are dark, and materials that are bright. White, Gray, and Black. The house contains 3 bedrooms with 2 bathrooms, a chef kitchen, a living room, big-spacious dining room, and a spacious foyer. On the bottom floor, the house also has an office, and a reading room.
23 Dicembre 2023 55
THOU-sand, YOU spread across 1000sq.ft, this design is both space-efficient yet spacious. earthy tones and products complement partial brick walla and plank ceilings. Bathroom- walk-in closet, bedroom- living room, dining- kitchen, everything open based yet closed.
22 Febbraio 2021 1
The penthouse is formed on two floors; on the first floor there is a large open plan with kitchen, dining room and a living room, a second living room (larger than the first) that overlooks a large terrace, finally there are also a service bathroom and a study. On the second floor there are three bedrooms, including the master bedroom with master bathroom and attached walk-in closet, and two children's bedrooms with bathroom included. There is also a laundry room and a large equipped gym, finally there is also a large terrace with jacuzzi.
14 Maggio 2024 0
I designed the room with the architectural style mid-century modern in mind. I wanted it to remain "homey" while still keeping elements of contemporary rooms. I chose to do a small living room, because I wanted the purpose of it to be used for small one on one reunions as well as watching TV.
12 Marzo 2021 0
for the divider I chose to use this type of transparent-colored material to give the room a shiny effect I built a house with two floors, on the first floor we find the kitchen and the living room while on the second floor a bedroom the kitchen area and the living room are divided by the dividing wall, which at the same time creates privacy and harmony to the environment
6 Marzo 2021 0
Modern 1 bedroom, 1 bathroom house located near the beach, also contains a living room and kitchen and dining room. Enjoy
23 Dicembre 2023 55
I did this zen inspired living room because I really enjoyed doing the zen bathroom design I completed a while ago. I just love this area of design because it has such a comfortable vibe and it's layed back, minimal, and earthy.
19 Febbraio 2021 0
My design was totally inspired by my love for Paris and my dream of one day living there. The balconies of the living and dining room have a view of the beautiful city, but the kitchen and the bedroom have the privilege of being facing the beautiful Seine River. I've been loving the "boiserie" wall panel, so you can find it in the living room, dining room, and bedrooms. Tons of grey, white, and beige, among w the dark wood floor, make this apartment way cozier. The ideal home for a family of 3, looking for neutrality and sophistication. Hope you like it! Let me know what you think.
23 Febbraio 2021 8
Two bedroom Two Bathroom with showers and toilet A Laundry nook Living Room/Dining and Office
20 Giugno 6
Here is an apartment with an open floor plan, it has kitchen, dining room, living room, master bedroom, bathroom and a laundry room.
22 Febbraio 2021 1
Tropical style interiors are all about the romantics of the endless beaches, the lush jungles and the vibrant colors of the exotic lands we dream of. Inspired by Nature, this interior design style features abundance of natural materials and color palettes characteristic for the Tropics in its flamboyant beauty. Key furniture items are of simple design and are made of wood, as this material is primary in a tropical house. Doors, tables, beds, chairs, cabinets and storage items feature royal teak, cozy bamboo or rattan, delicate wicker, or majestic mahogany.
6 Marzo 2021 2
Coastal-themed inspired living room
Coastal Style, also dubbed as “Hamptons Style,” hails from the iconic U.S. beachside area. Coastal style gives off a relaxed, subdued and carefree vibe. It is characterized by: • Light, airy color pallets with cool neutral shades paired with blues, greens and ocean colors • Furniture and furnishings are often inspired by sea creatures and elements found in the ocean usually in whites, blues, turquoise, greens, browns and other natural occurring colors.
1 Marzo 2021 33
This is my showroom is the USA with its own Interior design business and a furniture/Home decor company. The showroom includes with warm modern touches living rooms, bedrooms, dining room, and accessories.
27 Febbraio 2021 23
Container house in the mountains.
They used three shipping containers to build this house, in the outback in the mountains. One container of 12m was sub divided into a bedroom at one end, bathroom at the other end and kitchen in between. Another container of 5,89m was added to make room for a dining space and then the last container of 5,89m was added with a little breathing room in between, to form the living room. The width of 2,33m were kept the same, but walls on the long sides were opened to seamlessly join them together.
27 Febbraio 2021 43
Original design was made back in 1970s by comunists. I deleted original corridor so I could make room for children sightly bigger and allow the enterance to the room directly from the hall. Original size of bathroom was 3.019m2. The same with toalet room wich size was less then 1m2. I also conected kitchen and living room without drastical changes. Main aim was to connect whole flat with disign and make it visually more spacious, therefore i used combination of white, gray and black colour. And for materials I used combination of cold stone patterns with warm wood patterns.
25 Febbraio 2021 0
This is the studio unit that I designed, and my goal here was to section the different parts of the house and use the space to it's full capacity. There is privacy when it comes to the living room and the bedroom since they is a wall splitting the two and an arch that leads to the kitchen which has a countertop as the dining area.
18 Giugno 2021 0
A 2 bedroom apartment recently renovated at the heart of the city, with 1 bathroom, 1 kitchen and livingroom.
3 Marzo 2021 4
Bohemian Style 30 sqm. living room
Bohemian style living room for a hippie girl who loves to read, unwind, meditate and do yoga. All furniture and colors are based on the personality of a friend of mine whom I used as an inspiration for my design.
30 Marzo 2021 0
Homestyler ha un totale di 29 home-decor-ideas-for-living-room, queste custodie di design sono state originariamente progettate al 100% da designer di interni. Se hai anche grandi idee creative idee di design per il soggiorno, usa Homestyler software per la creazione di planimetrie per realizzarlo.
You might be looking for:
living room ideas 2022living room decor inspirationliving room remodel ideas RANS DECOR CO.
RANS DECOR CO.  Annriya Jomy
Annriya Jomy  lux.house.design
lux.house.design  yomna7a
yomna7a  Kalani Mangum
Kalani Mangum  victoria azevedo
victoria azevedo  Greyvalley Studios
Greyvalley Studios  Luly Serekonyane
Luly Serekonyane  Renzo Veñegas
Renzo Veñegas  Manny Fesalbon
Manny Fesalbon  LAAL WILL
LAAL WILL  @happyplace @home
@happyplace @home  andrea anna jalová
andrea anna jalová  Atruksh I.
Atruksh I. 