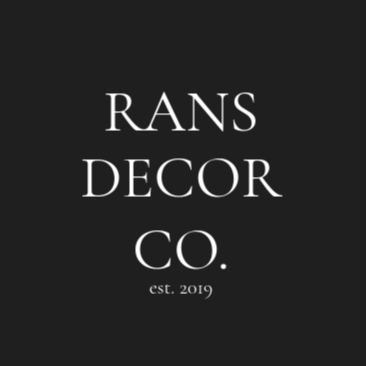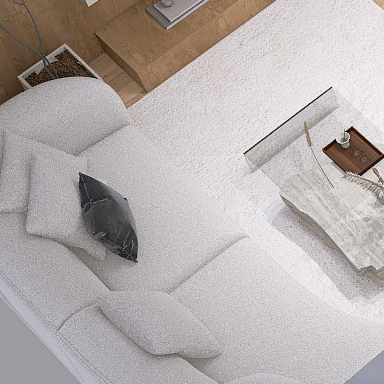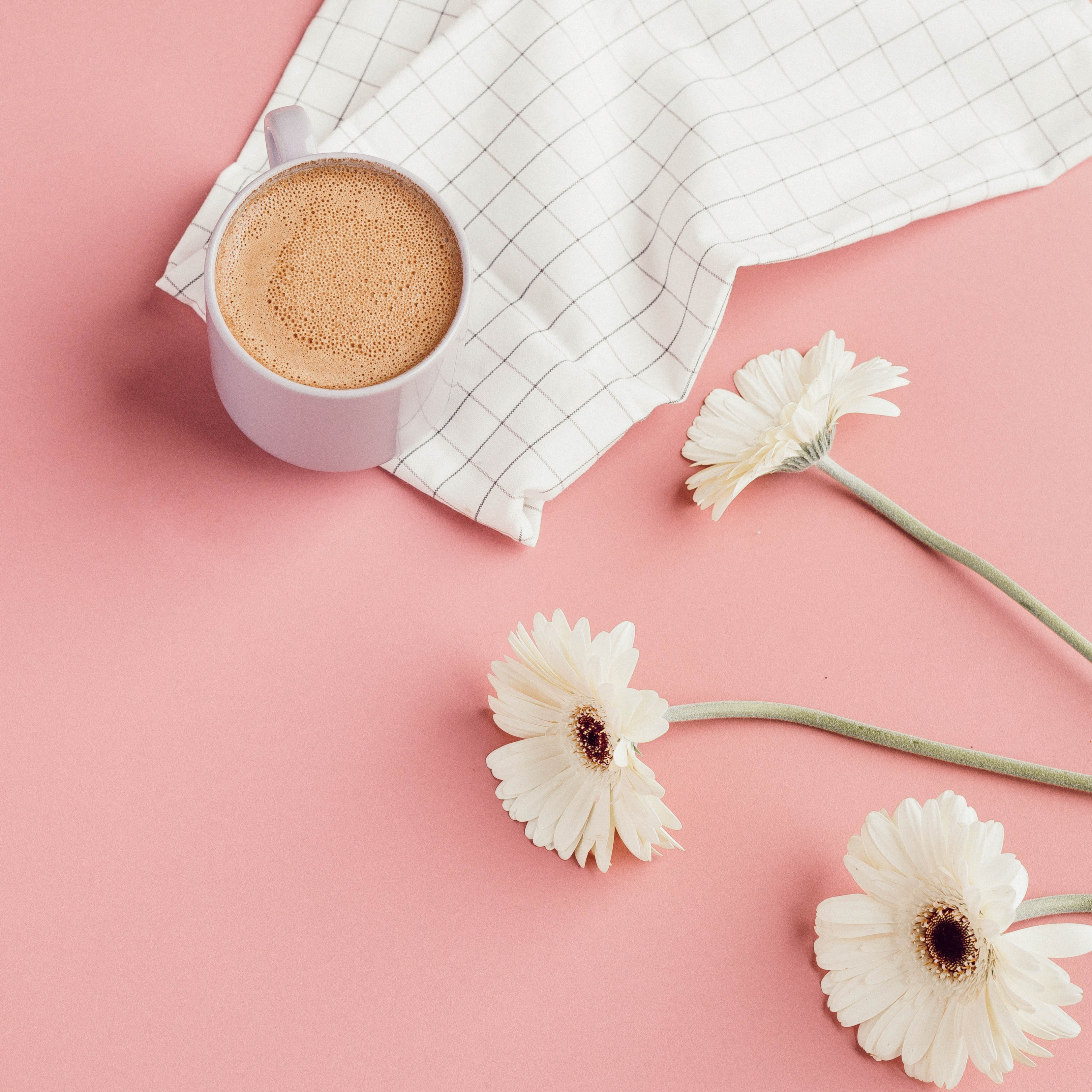Welcome to the biggest design i've ever made! The "Sunset Paradise"! It contains a farmhouse look on the outside and a farmhouse style in the inside, this house has 2 bedrooms, with an office that can be turned into a bedroom, and it has a huge kitchen, dining, and 2 living rooms. The kitchen contains 2 islands, one being for cooking and one being for breakfast table. The house also contains a mudroom with 3 bathrooms, and a 4-car garage driveway. Enjoy!
2023-12-23 64
Apartment with modern open concept kitchen for dining and living room ... bedroom and bathroom with beautiful views of the city.
2024-8-12 0
This project was born during pcto lessons with the quasar institute. The project consisted in reorganizing an already existing living space created by Professor Barilari also of the quasar institute. The main feature of this project is in the living room where I decided to use wood on the walls to give the room more warmth and tranquility.
2021-5-19 0
Something bigger for a family. The Wander Mountain design is deserted in the forest with only water, air and a lively area to live with. Materials: Wood, Concrete, White, Black, greenery and water House: Double story home with a single outdoor entertaining area and lots of outdoor space Rooms: 5 Rooms (Outdoor Entertainment, Open plan Livingroom, Dining room and Kitchen, Bedroom, Master suite and a bathroom) Size: 545.2m² this is excluding the outdoors Come and wonder around on the Wander Mountain Property
2021-3-8 36
I wanted to make a unique design that people would love to stay at! This Airbnb home has two bedrooms, two bathrooms, one living room, one dining room, & one kitchen!
2021-5-2 0
I tried to make my studio apartment as open as possible. This studio includes a bathroom, kitchen, living room area, dining area, laundry, coat closet, linen closet, TV, and window facing the city.
2021-3-15 0
Imagine a small cabin in the woods with 2 cats and many fish, With a living room and a bed room -Sorry about not adding stuff -this is my first thing on home disinger so please like it
2021-3-6 1
🌸 "Pink is the main color of this spring," writes Vogue. And we decided to keep up with the fashion trend, and here is the Living Room in pink. 🌸 Room of 25 square meters. Modern interior with Art-Deco elements. 🌸 How does color affect people?: Pink fruitfully affects mental activity, stimulating thinking and concentration. Pink is a symbol of tenderness and romance. This color helps to establish trusting communication (barriers are removed), stimulates creativity and creativity, relieves depression and aggression, and raises the mood. 🌸🌸🌸🌸🌸
2021-6-16 4
This project was completely different for me, because it is not my style, but I enjoyed so much doing it . This project consist in joining various elements in leather and decorative.
2021-3-7 0
The house is located in the moutains this is in autum when the leaves are the color of fire we have a bedroom a bathroom, a living room, and a kitchin also some othe places but you can see them down below let me guess no one likes this yes ?
2021-3-7 0
In the moutains is a house in the snowy winter it is cozy and warm in the sumer it is also cozy and warm... Cause it's up north I icluded a kitchen, a dinning room, a bathroom, a laudreyroom, a livingroom, a bedroom, and more look below and please like
2021-3-8 0
#HSDA2021Residential-Merryland Mansion
Merryland mansion is a beautiful mansion with lots of windows and trees all around it. Natural light enters the mansion through the tall glass windows. It has two bedrooms with attached bathrooms and a small office on the first floor. The living room, dining area together with the kitchen and the lounge are on the ground floor.
2022-2-12 2
Apartment for a family of three. Each room has access to a large terrace. The living room, kitchen and dining room are one space. I really hope you enjoy my project. Happy viewing!
2021-6-3 20
I first want to start off by thanking you guys so much for viewing my design! This design took me two days to finish even though it looks very tiny! From the little details like the pictures to the big details like the sofa I truly love making homestyler designs and I hope you love them just as much as I do!! Now to tell you a little about this house, it is a one-bedroom, one-bathroom, it has a full kitchen and a good-sized Living room! Please make sure to follow me if you want to see more designs like this and there are a lot more to come!!!
2021-3-17 4
This clean 1 Bed 1 Bath, complete with modern appliances, is the perfect home for anyone. The unit has a full laundry room and 2 closets for a great amount of storage. The open-plan design of the room creates a wonderful atmosphere for residents and guests. Through the living room, you can find a large, private balcony for fresh air, relaxation, and great views.
2021-5-27 0
In general, living rooms spaces will have carpet flooring but in all areas it was molding ceilings & walls. All materials and finishes used in designing facilities must meet the requirements of making a Traditional Design. I add floor lamp, bookshelves, wall lamp and a coffee & reading table. Furthermore, in finalizing my design, I have selected the highest quality and both durable and attractive materials.
2021-3-27 0
I recreated my grandparents living room and then changed the furniture and/or walls and floors in different styles.
2022-2-19 6
Cosy & Relaxation House 3-16-2021
I want to first start off by I thanking you guys so much for viewing this home! Now a little information on this home is it is a one-bedroom one-bathroom, this home has plenty of space in the kitchen and an amazing sized living room!! What you should expect in this home is luxury, comfort, and relaxation. And please don't forget to follow me for more!
2021-11-12 2
I first want to start off by thanking you guys so much for viewing my design! This design took me two days to finish even though it looks very tiny! From the little details like the pictures to the big details like the sofa I truly love making homestyler designs and I hope you love them just as much as I do!! Now to tell you a little about this house, it is a one-bedroom, one-bathroom, it has a full kitchen and a good-sized Living room! Please make sure to follow me if you want to see more designs like this and there are a lot more to come!!!
2021-3-17 0
Modern, Industrial, & Cozy Home 3-17-2021
I want to first start off I think you guys so much for viewing this home! Now a little information on this home is... it is a one-bedroom one-bathroom home. This home has plenty of space in the kitchen and an amazing sized living room!! Now I'm sure you all have been waiting to hear about the LARGE WINDOWS! So this luxurious House has LARGE WINDOWS that allow you to see out into the city from the comforts of your Living room, Dining room, and Kitchen! What you should expect in this home is luxury, comfort, and relaxation. And please don't forget to follow me for more!
2021-4-12 1
beach house is two story's tall, it has 1 bed room with two beds, and a balcony on the second floor. and a kitchen, living room, bathroom, and storage on the first floor
2021-3-30 0
i wanted this to be a causal living room with space to speared out or a nice place to read a book
2021-3-19 0
This is a renovation for a full basement. #residential #renovation #basement #livingroom #kitchen #office
2024-6-6 3
Homestylerには合計32 living-room-remodel-ideasがあります。これらのデザインケースは、もともとインテリアデザイナーによって100%デザインされています。 クリエイティブなリビングルームのデザインのアイデアもある場合は、Homestyler フロアプランクリエーターソフトウェアを使用して実現してください。
You might be looking for:
living room ideas 2022living room decor inspirationinterior decoration ideas for living room RANS DECOR CO.
RANS DECOR CO.  gi
gi  Vanessa Ribeiro
Vanessa Ribeiro  lau iku
lau iku  Boa K.
Boa K.  Tanya_Lug
Tanya_Lug  hanifa abdulrehman
hanifa abdulrehman  Inna Polishiuk
Inna Polishiuk  Zuha z
Zuha z  Addi Cantrell
Addi Cantrell  Rivers Grace
Rivers Grace  Gabriela Alburquerque
Gabriela Alburquerque  Seay Fam
Seay Fam  Fernanda Souza
Fernanda Souza 