#ChristmasRoomContest Cozy and modern Christmas home
This is a modern open space with living room, kitchen and dining room. The design focuses on white marble and black stone furniture with two accent brick walls. The Christmas decorations give the home a little more coziness for the holidays.
2021-12-29 0
Pantone Color of the Year/ Modern
I wanted to create a modern space in the city using grey and yellow. My main focus for this design was to create a sunken living room.
2021-1-4 14
Here I shared my idea about my new house design plant! The house got 1 bedroom with living room, kitchen, 1 bathroom, hallway and a normal living room for visitors.
2021-1-10 6
NY apartment livingroom-bedroom
A New York apartment with original red brick walls, with livingroom and a bedroom.
2021-2-8 0
I used the HomeStyler planner, because I was not sure if the colors and materials that I had in my mind worked together. Turns out they do work out together perfectly! Thank you HomeStyler! I have a big room where my living room and kitchen are going to be. I tried to use different materials in the kitchen and in the living room to divide them a little bit without having to build a wall. I used ward colored wood, black color and splashes of white, gray and blue. What attracts your eye is the luxurious chandelier above the kitchen island and the feature brick wall. Let me know what you think!
2023-8-25 0
You're in the forest, in the living room, and looking through the skylights, with all the natural light and windows, you feel like you are in the forest but actually in the house. There is a very big touch of Bohemian Décor, I wanted to have a full-open space plan. I personally love a forest vibe, you get all natural light, look at the trees which are beautiful, everything about living in a forest is just beautiful! Enjoy!
2023-12-23 58
Seventies inspired with sunken living room.
The challenge was to master the technique of creating a sunken living space. As this was a big trend in the seventies, wood veneer and seventies inspired wall paper was used to enhance the look. They also played on the furniture lines of that period.
2021-1-11 2
With a mixture of shades of blue, black, white, beige, and gray, we have this modern house located in Los Angeles, Ca. There are three bedrooms, three bathrooms, a large kitchen integrated into the dining room, a tv room, a beautiful living room, and an outside area. The perfect choice for a young family looking for something simple, modern, and sophisticated. (There are a few errors in the project, this is because I am only 16 years old and not a pro. Hope you don't mind it :) Let me know what you think!
2021-1-18 0
A house on a small village, with one bedroom, a kitchen, a living room and a bathroom.
2024-7-9 17
I created a coastal interior design style for this living room. With the use of the area rug as a source of my color schemes, I distributed the shades of blue from the area rug to the curtains, pillows v and vases. Coral reef decors, helm and three big photography wall design of sea shore adds up to the coastal vibe. I added some indoor plants to have a feel of nature. Finally, I added light blue paint on one wall to be the accent wall, furnitures are made of wooden material both white and light wood shades and I also use linen for sofa and arm chairs.
2022-4-1 2
this apartment for one person or a couple is fully decorated in a hippie-bohemian style. this city apartment is composed of a beautiful entrance hall, an office space, a large living room with open kitchen, a 30m2 bedroom and a bathroom with Italian shower and bathtub.
2021-4-26 0
This is a small design I made for fun. I was going to keep it private, but then I decided to make it public because why not? It has lots of dark, and light blue tones, but is located above a busy city. It is a penthouse living room and kitchen for people that need a break from the busy city life. The kitchen is my favorite part, a 3D model I uploaded myself from 3Dsky.
2021-1-15 6
A New York aprtment loft with red brick walls, with one bedroom, one bathroom, kitchen, livingroom and balcony.
2021-2-8 0
Living Room Redesign for KEIRA
I tried to follow your theme and style you chose but elevated them and incorporated more elements.
2021-1-27 0
Realistic design of future home - in the process of buying!!! Neutral earthy colours throughout the house to create a warming modern comfort in a traditional home. Living Room - Dining Room - Conservatory - Garage Gym - Den/Bar - Bedroom - Second Bedroom - Office - Bathroom - Patio Area Additionally, not pictured, loft room with roof hatch access.
2021-2-21 0
Inspiration came from a style, between beach and modern-farmhouse, used many natural woods throughout the design, all high-quality furnishings give the room a fancy but cozy feel, this living room would be perfect for a cold snowy night or a tropical beach getaway.
2021-5-5 4
This is a family home. 2 bedrooms, one bath, and a laundy room acquainted with a living room and kitchen.
2021-9-29 0
Pantone 2021 Yellow & Grey Home
Hey everyone! This design is based on the pantone 2021 gray & yellow color of the year! There is a living room, dining room, office, guest bedroom (or kid's bedroom), and master bedroom! Feel free to comment! Love you guys! 🥰😃❤️🙏
2021-1-18 9
This is a tipical dollhouse. 1st floor - garage + laundry + storage room 2nd floor - kitchen and living room 3th floor - master bedroom and kids bedroom 4th floor - attic + terrace with swimmin' pool Enjoy
2021-1-19 0
Hey everyone! This is a large design that consists of a large living room, kitchen, 2 wardrobe/storage areas, a massive dining room, second floor with a lounge that leads to a balcony, luxury bedroom, office space, and closet! I hope you guys enjoy and feel free to comment!
2021-1-21 11
2 Storey house featuring living room, dining room, kitchen, 2 bathrooms and 2 bedrooms.
2021-1-28 0
Open space mini house with bright color interior so you can enjoy the winter. This mini house suited for a new couple married or a single person. The space is spacious enough for living peacefully. There is living room, dining room, kitchen, 1 bathroom, 1 bedroom, and workspace.
2021-1-25 0
Modern, Glamour and Iconic House
A very glamourous house for two. A big Living room: an open space with a kitchen made up of black and white furniture and an accent of acrylic color. A master bedroom with a walk-in closet and a glamourous ensuite bathroom.
2021-2-12 0
this bright duplex on the roof of his building consists of an entrance hall, an open-plan kitchen and a large living room. Upstairs, a comfortable office space giving access to the bedroom with open bathroom and to the large balcony.
2021-4-21 0
Villino Tipo B di Adalberto Libera - MICHEL BALLARIN
Living room with balcony. 3 windows and a french door overlooking the balcony. The main used colors are white, black, metal grey and red (using the rule 60-30-10). I furnished the historic home of Villino Tipo B, designed in the 1920s by the Italian architect Adalberto Libera, in Ostia (a place near Rome).
2021-2-23 3
Homestyler共有41個living-room-ideas-2022,這些設計案例100%由室內設計師原創設計。如果你也有很棒的創意客廳設計理念,使用Homestyler的平面圖製作軟件來實現吧。
You might be looking for:
living room design ideashome decor ideas for living roomliving room remodel ideas Sandra Boca
Sandra Boca  Winnie Kayhill
Winnie Kayhill  Polyanna F.
Polyanna F.  sharon sherrie
sharon sherrie 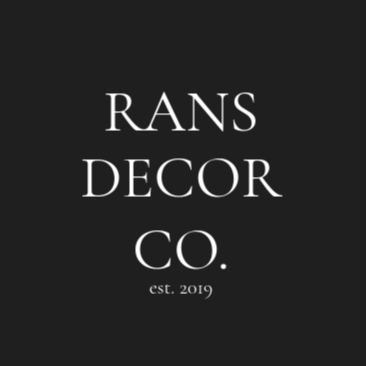 RANS DECOR CO.
RANS DECOR CO.  @happyplace @home
@happyplace @home  victoria azevedo
victoria azevedo  L. Designs
L. Designs  jei perez
jei perez  viccozy deco
viccozy deco 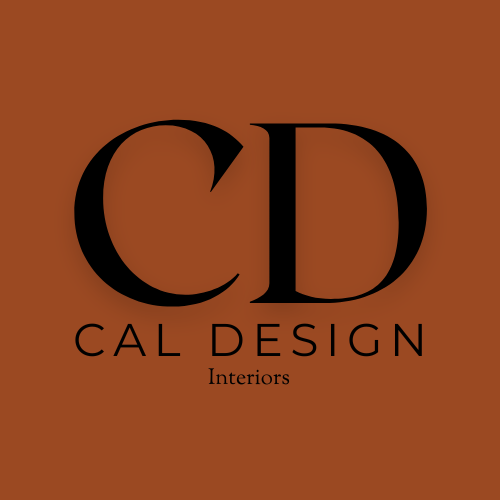 Cal Designs
Cal Designs 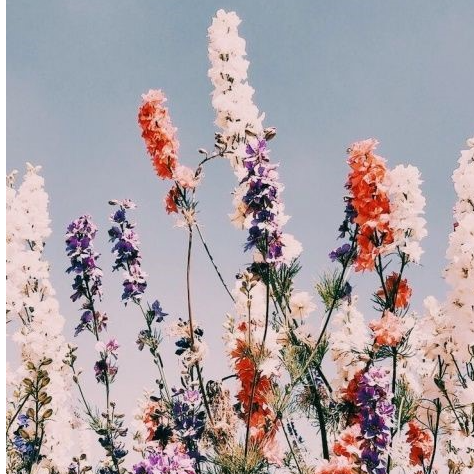 Noelle Henderson
Noelle Henderson  Karma Moustafa
Karma Moustafa 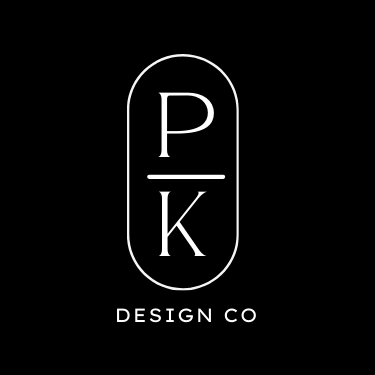 PK DESIGN CO.
PK DESIGN CO.  Adeson Merz
Adeson Merz  Glenda Ghirotto
Glenda Ghirotto  Nikoleta Okolska
Nikoleta Okolska 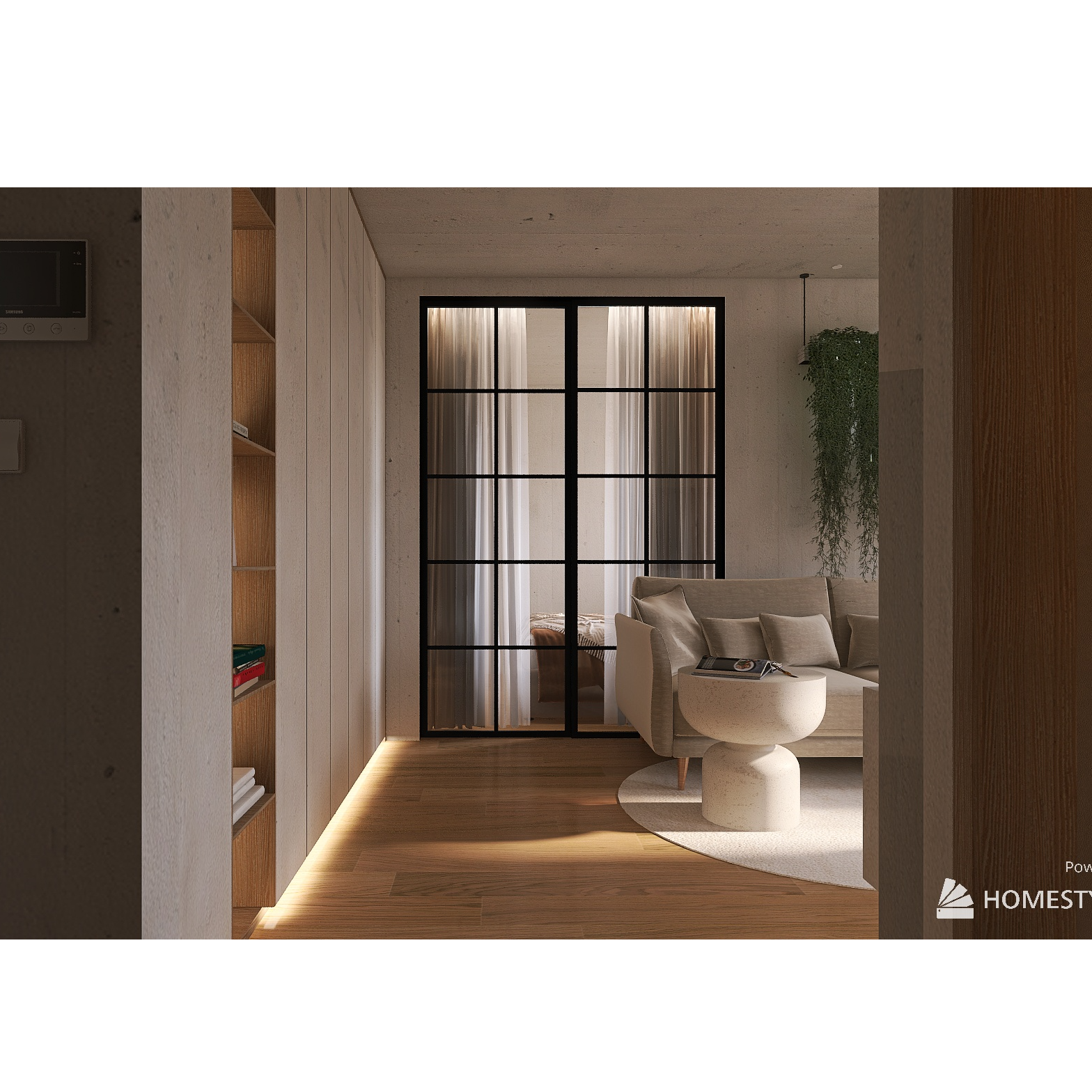 denise_hl
denise_hl  Hilda Dewi
Hilda Dewi 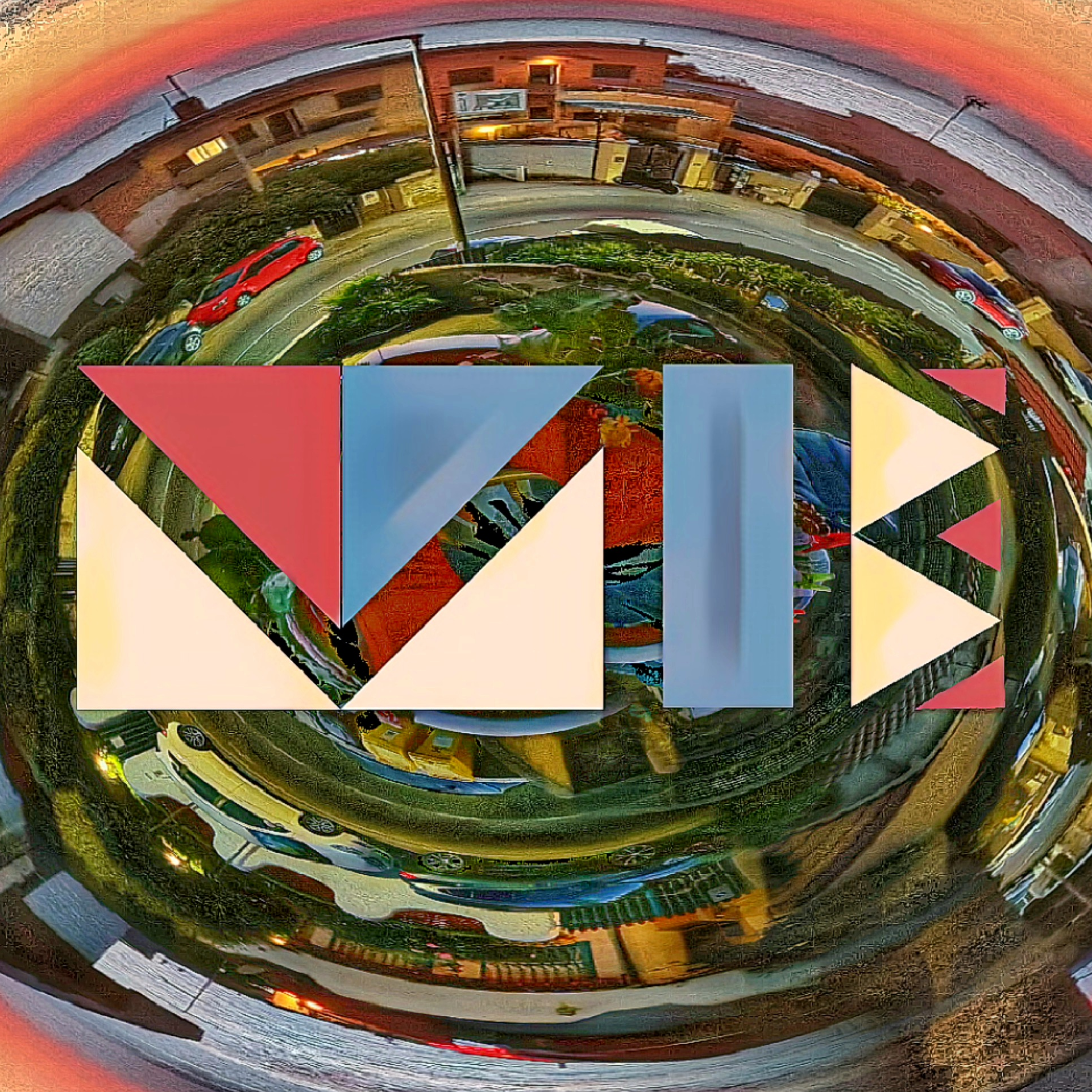 Michel Ballarin
Michel Ballarin 