Inspired by the ethnic colours of traditional African Dyes this rainforest home has brown, red, yellow and indigo blue as its predominant shades throughout its rooms. Natural wood, hessian textures,tribal masks and hand painted tiles have been introduced to produce a lively warm earthy mix. The ground floor area has vaulted wooden ceiling creating an intimate feel whilst upstairs the master bedroom and bathroom have a lighter touch and fresher palette with vibrant tones of sunflower yellow.
17 April 2024 337
A Design Studio needs a revamp of its atmosphere in line with the market needs. The space requires to organize its record, add a friendly and lively feeling to boost energy every day. The team requests to have their green partners moved indoors and live a day facing each other and facing the world outside.
15 January 2025 283
When looking at scenes from the movie Dune, I noticed brutalist architecture, stone, metal, horizontal lines, simple shapes, and subtle elegant touches. I tried to take these elements and incorporate them into a much smaller design.
26 May 2024 357
SERIE TV: Three Girls & Three Cats
A PERFECT TV SERIES: Three best friends went to live together with their cats. They are very united, but also very different from each other. Therefore the lower floor, where they share the spaces, is furnished with different styles: modern, vintage, classic, etc. The upper floor has three rooms. Each of them chose its favorite color.
12 April 2024 280
A home for the future?... with this semi apocalyptic house I have set out to create the feel of a 'Dune' inspired residence. This somewhat stark home of concrete blocks is almost brutal in its appearance. Minimalist and almost completely open plan this home is styled to be without fuss or frills.. allowing the beauty of the furnishings and textures to speak for themselves. A palette of sepia tones throughout and windows with tinted glass to create an appearance of how the skies use to be.... step outside and the colours become surreal and maybe what our apocalyptic world may resemble.
30 May 2024 263
Just another one of my fantasy cottages with unique circular door and windows.. Imagine kids are hunting for Easter eggs hidden all over the garden on Easter Day. Happy and fun :)
6 April 238
The beauty in Curves, This design showcases the beauty and factuality in building designed with curves. This apartment contains everything one could need, large windows on all floors looking out at the beautiful scenery of the city, gym, kitchen/dinning room, bedroom and a green hose/Livingroom. This is an open living spaces with simple designs. I am just a beginner but I do love this design and hope you all love it too.
6 March 188
This house use a lot of wood and natural stone, is good integrated into the outside area. The open space living with large windows let light to have a great impact for the interior environment and makes this small living room/kitchen area to be one with the outside nature. The house has one living room and kitchen area, laundry/technic room, corridor, 3 bedrooms, 2 bathrooms and 2 terraces.
T.A.Mihaela Interior Decorator
6 January 2021 183
Nestled in a serene forest setting, this contemporary home redefines modern living through its unique, arching design. The structure boasts two distinct wings, each featuring a full suite composed of a bedroom, a complete bathroom, and an office space, melding privacy with accessibility. The exterior's striking curved lines and expansive glass facades not only blend harmoniously with the natural surroundings but also invite ample natural light inside, creating an airy, open ambiance that extends to every corner of the home. Inside, the living areas are a testament to minimalist elegance, where form meets function in a spacious layout that includes a combined living and dining area. The interior continues the theme of seamless integration with nature, as large arched windows frame the lush, green vistas, effectively bringing the outdoors in. Thoughtful design elements such as built-in bookshelves, modern fireplaces, and sleek, contemporary furniture ensure that each space is not only aesthetically pleasing but also fully functional, offering a tranquil retreat from the busy world outside.
28 February 215
The Famous Notting Hill Bookshop
Embrace the charm of Notting Hill with this exquisitely designed space inspired by the iconic bookstore from the beloved film. A fusion of vintage elegance and contemporary flair, this design captures the essence of whimsical romance and literary allure. Step into a world where every corner tells a story, with shelves adorned with well-loved classics and eclectic treasures waiting to be discovered. Rich mahogany bookcases line the walls, interspersed with cozy reading nooks bathed in soft, natural light filtering through large bay windows.
16 April 2024 190
This small villa is located on the shores of a beautiful bay and is designed for a coastal holiday. On the first floor there is a small hall, a spacious living room with a balcony, a kitchen-dining room and a small toilet under the stair. On the second floor there is a bedroom, bathroom and library. The living room with white and blue decor and expansive windows offering bay views is perfect for relaxed coastal living.
29 August 2024 301
Paraphrasing David Bowie's song - I show you a nice cottage in the middle of the woods, in March, with the nature that is reborn. So: Life in March? And the answer is "yes", because spring is coming 🌸🌹🌳🕊️
17 September 2024 170
The interior of this house is decorated in a modern, minimalist style, dominated by bright colours, mainly white and shades of grey. The whole thing is spacious and very tidy. Large windows let in a lot of natural light, enhancing the impression of spaciousness. The floors are covered with panels in a natural, warm shade of wood, which adds cosiness to the interior. The kitchen is equally neat and modern. Bright, white fronts of the cabinets without handles, high gloss, match the darker countertop, which adds contrast. The household appliances have been elegantly integrated into the construction, which further emphasises the minimalist character of the kitchen. The bedroom also maintains the same aesthetics – it is bright, functional and free from excess decoration. This room gives the impression of being calm, perfect for relaxation, and its arrangement is maintained in the Scandinavian spirit. The bathroom is an elegant and modern interior that combines elements of nature with minimalist design. It has atmospheric lighting that highlights selected details and creates an intimate atmosphere.
31 July 150
This tilted architecture concept captures the eye with its sloped roof and uneven windows, crafting an illusion of movement. The walls lean into the landscape, creating a dynamic interplay between structure and nature, inviting curiosity and contemplation.
18 May 190
This extraordinary home is a harmonious blend of history and modern elegance, carefully crafted from the ruins of a Gothic church. Its grand facade, adorned with weathered stone and arched stained-glass windows, sets the stage for a luxurious yet soulful interior. The main floor features an open-concept layout that combines a functional kitchen, formal dining area, and a breathtaking sunroom living room encased in glass. Natural light pours through the conservatory-style walls, illuminating the holiday décor and the sweeping views of a winter wonderland outside. The ornate Gothic details, including carved stone accents and a magnificent staircase, are preserved and contrasted beautifully with contemporary furnishings and modern conveniences.Upstairs, a cozy loft provides an additional bedroom, tucked under the church’s towering vaulted ceilings. The main bedroom, tucked into the attic space, is an intimate haven with its sloping rooflines and serene lighting, offering a peaceful retreat. A 1 ½ bathroom layout ensures functionality without sacrificing style. Throughout the home, Gothic charm reigns supreme, softened by warm textiles, holiday touches, and luxurious modern finishes. This enchanting property transforms a once-abandoned church into a dreamlike residence, where past and present coexist in stunning harmony.
27 December 2024 177
Peach skin fabric...a soft velvety artificial take on lightweight suede ... just perfect for home furnishing and can be found amongst this sprawling hacienda type home. Decorated in Pantone colour of the year Peach fuzz is a delicate shade that sits between orange and pink in the colour charts and has been teamed up herewith light woods, polished terracotta tiles and the occasional glint of brass to create a home of warming, welcoming colours. Come take a look.
20 February 2024 114
AI-Enhanced Open Space Interior Design
Концепция дизайна: Применение функции ИИ:This project presents a contemporary minimalist home concept built around clarity, balance, and natural light. Soft textures, warm neutral tones, and rhythmic wooden accents create a calm and welcoming atmosphere, while the clean architectural geometry emphasizes openness and spatial flow. To enrich the space with modern innovation, several AI-driven elements are seamlessly integrated into the design. The AI-powered smart TV adapts content and brightness to the environment; the large LED window-screen displays dynamic AI-generated scenery that shifts the atmosphere throughout the day; smart windows adjust transparency and light levels automatically; and intelligent ambient controls help optimize illumination and comfort based on user behavior. By combining refined interior aesthetics with forward-thinking digital technologies, this design reflects a harmonious vision of future living—where architecture, comfort, and artificial intelligence coexist in a seamless and elegant way. Тема конкурса:AIDA Статус проекта:NO
17 February 206
Spring is in the air, and with it comes the sunshine and flowers. I opted for soft colours and large windows, inviting natural light. The room blooms with florals, creating a warm, tranquil space that feels alive and vibrant.
14 April 153
I have made a studio apartment where I used different variations of the peach color. As all the walls are peach-coloured plus the floor inside the bathroom, all the furniture is white with dark wood.
22 February 2024 85
A surfer's caravan. Equipped with kitchenette, bathroom and a bed. When parked, bathroom can be accessed from the rear end too. Opened windows to let fresh air in.
11 April 133
Discover a slice of architectural history with this mid-century one-bedroom, one-bathroom home in Palo Alto, a mirror of my residence from 25 years ago. The bedroom, adorned with tasteful art and large windows, offers a serene view of the lush surroundings, complemented by a spacious living area that transitions smoothly into a fully equipped kitchen, ideal for both relaxation and culinary exploration.The vibrant bathroom features eye-catching mosaic tiles and modern fixtures, with a practical laundry area for convenience. This home beautifully combines historical charm with modern comforts, making it a perfect rental opportunity for those seeking a peaceful yet connected lifestyle in the heart of Silicon Valley.
30 November 2024 114
small apartment with the inspiration of Japanese style. one bedroom, with a small kitchen that opens to a nice-open living room/dining room. the living room and bedroom both have balconies with floor to ceiling windows.
30 September 2024 143
cabins in the woods | Triangle House
about the project: This architectural design of a triangular house explores the concept of modern cabins inserted in natural environments. Located in a forest, the residence combines the rustic charm of a traditional cabin with contemporary elements and an outdoor social area that promotes interaction with the surrounding environment.The triangular structure is a highlight, bringing personality to the design and optimizing integration with the natural landscape. Large glass windows connect the interior to the exterior, taking advantage of natural light and creating a feeling of spaciousness. The use of materials such as wood and dark tones reinforces the cozy and sophisticated style of the cabin, while the landscaping with shrubs and trees around it ensures privacy and harmony with the place.
26 November 2024 169
The house was built into a hillside, among the ruins of a monastery. Objects from the monastery were used in the interior. The well of the monastery remained intact and was built around it. The house is completely transparent, but the windows, made of smartglass, can be electronically made opaque.
19 November 2024 188
In this serene café, soft light filters through expansive windows, illuminating natural textures. Woven pendant lights dance above, while greenery breathes life into the space. Each table whispers stories yet to be told, inviting you to linger just a moment longer.
13 May 135
Tea and spice shop "Cinnamon and Mint"
Design Concept:Small tea and spice shop "Cinnamon and Mint" Key concept: Creating a space where the interior opens up tactilely and visually, filling the space with the aromas of teas, coffee, and spices, immersing visitors in an atmosphere of synesthesia and comfort. Key elements: 1. Color palette: - Muted shades of brown, beige, terracotta, and gold. - Accents of delicate green and turquoise tones, symbolizing freshness and nature. 2. Materials: - Natural wood for furniture and wall panels. - Decorative plaster. - Linen and cotton fabrics for curtains and upholstery. 3. Lighting: - Main lighting: soft, diffused LED light. - Decorative accent lighting: central chandelier. - LED strip lighting for product shelves. 4. Decor and art objects: - Ceramic teapots and spice jars in a traditional style. - Potted plants (succulents, herbs). - Textile elements: curtains. 5. Space zoning: - Work area with a counter: the central element is a three-section cabinet for products. - Information area (windows): books, brochures, and decorative objects exploring the theme of teas, coffee, and spices. - Relaxation area: a small, cozy space with comfortable chairs and a small table for tastings. Goal: To create an atmosphere where every visitor feels like a guest, where they can not only enjoy the taste of tea and spices but also immerse themselves in a world of diverse cultural traditions and beverages. AI Function Application:Selection of a color palette, space optimization (optimal zoning options, taking into account the specifics of a mini-studio. (For example, how best to arrange the tasting area and the relaxation area). Selection of materials and textures. Subtle integration of the HS logo into the concept of the assigned space. Generation of main banners and posters. Competition Theme:Creating a comfortable space with AI Project Status:In the design process
21 November 316
Location: Zandvoort, The Netherlands | What: Home Office, on already existing layout | Owner: Private | Description: This serene home office extension, designed for a therapist, seamlessly blends professional needs with calming aesthetics, situated on the picturesque coast of Zandvoort Beach. The space is thoughtfully laid out to maximize comfort and inspiration, featuring neutral tones and natural materials that echo the sandy shores visible through expansive windows. The office includes a discreet therapy area with plush seating, ensuring a private and peaceful environment for client sessions. Strategic placement of the desk and seating areas allows for uninterrupted views of the beach, providing a soothing backdrop for both therapist and client. This redesigned layout not only enhances the functionality of the space but also harnesses the therapeutic essence of the ocean, creating an ideal setting for contemplation and conversation.
11 November 2024 141
A modern A-frame cabin surrounded by a lush autumnal landscape. The design features expansive glass windows that merge indoor comfort with the vibrant colors of the outside world, creating a serene, open atmosphere. Inside, the layout includes a cozy living and dining area, a fully equipped kitchen, and a stylish bathroom, all designed with minimalist furniture and a sophisticated color palette.Upstairs, the cabin hosts a spacious kids' bedroom under the sloped roof, fitted with two large beds and benefiting from generous natural light. The master bedroom offers tranquility with its large bed and panoramic views of the outdoors. The exterior of the cabin is complemented by landscaped gardens and cocoon-like chairs, perfect for relaxing and enjoying the natural setting.
30 November 2024 103
Koncepcja projektowa:The project is built around a harmonious combination of warm wood tones and deep greens, creating a space that feels both cozy and distinctive. The interiors reference the retro style of the 1960s and 70s, yet presented in a modern interpretation – with simplified forms, thoughtful lighting, and functionality that matches today’s lifestyle. Bedroom – the focal point is the bed with a rattan headboard and a natural color palette, emphasizing calmness and balance. Green doors, botanical wallpaper, and wooden accents add an organic character to the space. Living Room – a cognac-colored leather sofa, partitions with geometric patterns, and details in dark green establish a retro atmosphere, while large windows bring in natural light and connect the interior with the outdoors. Kitchen – a classic composition of olive-green cabinets paired with white fronts, enriched by geometric floor tiles and subtle floral wallpaper, is a nod to tradition. At the same time, modern lighting and a practical layout make the space highly functional. Home Office – a retro vibe comes through in wooden furniture and vintage accessories (radio, record player), introducing a touch of nostalgia and individuality Aplikacja funkcji AI:No AI features were used – the project was fully designed manually in Homestyler Temat konkursu:Mid-Century Elegance in Brown & Green Status projektu:Conceptual design – not implemented yet
4 October 241
The midcentury modern apartment exudes a harmonious blend of warmth and style, featuring a soothing beige backdrop that perfectly complements the vibrant orange and yellow accents scattered throughout the space. Dark wood furnishings add depth and sophistication, creating a cozy yet chic atmosphere. Sunlight filters through large windows, illuminating the carefully curated decor that balances retro charm with contemporary sensibilities.
27 November 2024 76
Scandinavian Style Living Room
about the project: This Scandinavian-style design project is renowned for its simplicity, functionality and comfort. The living rooms feature a minimalist yet cozy approach, prioritizing a neutral color palette and the use of natural materials such as wood. Natural light, which enters through large windows, is maximized to create a calm and inviting atmosphere. Each element has been carefully chosen to balance functionality and aesthetics, providing a space that promotes well-being and connection with nature. location: Stavanger - Norwegian - design by Ana
7 September 2024 89
This funky black apartment is rich in colour, texture and pattern. Dark walls and a saturated colour palette create a cozy vibe whilst floor to ceiling windows flood the apartment with natural light. Iconic retro furniture pieces are used in combination with more modern and contemporary pieces to create a unique style mixing both old and new.
27 October 2024 83
I redesigned my parents' apartment. The house where the apartment is was built in 1914. The apartment is about 80 sqm and was designed for two people and a maid. The maid could enter through the kitchen door, which is why the apartment has two doors. There are no street windows, only courtyard windows. East facing, dark in winter and only sunny until noon in summer. The four of us moved here from a 48 sqm apartment. So the high ceilings and the almost double space felt huge. At the time, a person needed 10-15 sqm of living space according to the state, so the approval of the move required the skill of my father and grandmother. My father wanted a separate room for my brother and me. The apartment belonged to the state, so the modification needed the state's permission and they sent workers to do it... figure, we didn't get a separate room. I implemented my father's idea in the plan, and a little bit more. Although I don't think he would have liked to live in ldk. That was something we only saw in the movies back then. I tried to keep it in the spirit of the time. Adult furniture was available in three colours lightbrown, mid-brown or darkbrown. Kitchen furniture was only in white, yellow or orange. Tile selection was similarly "colorful", and in one size only. Blue sanitary ware was very cool. And yes the radiators were yellow. The floor lamp in the living room is the one I brought in with ai modelers help. It has become a highly valued iconic piece today. When it was bought it was just a floor lamp.
2 February 2025 101
Scandinavian Style Cabin in Norway
This Scandinavian style cabin is located on a beautiful fjord slope. Simplicity, natural materials and a harmonious blend with the surrounding environment creates a special charm to this place. The essence of Scandinavian style is to create a warm, inviting space that feels like a retreat from the modern world. It‘s about embracing a slower pace of life, where moments are savoured and there‘s a strong connection to the natural world.
16 September 2024 159
In a sunlit farmhouse, the rustic charm intertwines with modern simplicity. High ceilings cradle the warmth of wooden beams, while expansive windows frame nature's artwork, blurring the lines between indoors and out. A table awaits gatherings, stories of laughter and shared meals.
12hr 126
This stunning modern home is all about light and space. With expansive floor-to-ceiling sliding windows, the house is filled with natural light, creating an open and welcoming atmosphere. These large windows connect the inside of the home to the beautiful backyard, where a sparkling pool invites you to relax and unwind. This is no ordinary guest retreat—it includes a sleek, built-in bar with direct outdoor access, perfect for poolside refreshments. Guests can transition seamlessly from swimming to savouring a cool drink in the shade, making every visit memorable. This distinctive design was crafted for the HSDA2025, Time Capsule; showcasing a unique vision for California living. Entirely original and designed by myself, this home embodies the dream of a future visit to the Golden State, capturing the essence of modern luxury in every detail.
16 April 79
A contemporary, small-scale retail store that operates 24/7, thoughtfully designed with modern architectural elements. It features expansive, floor-to-ceiling windows that allow ample natural light to flood the space, creating an inviting and vibrant atmosphere throughout the day. The store’s layout prioritizes accessibility, with a seamless entryway and exit that ensure ease of access for all patrons, including those with mobility needs. Inside, the space is organized with a clean, minimalist aesthetic, complemented by well-considered lighting and sleek furnishings that enhance both functionality and the customer experience.
10 October 2024 66
In a space where raw concrete meets polished marble, the air is thick with stories. Sunlight dances through grand windows, illuminating art that whispers of nostalgia. Each piece, from the velvet couch to the sculpted decor, beckons with a silent, ironic invitation to linger – yet one feels the urge to escape.
10 December 163
A House on Slope with Open Basement
The architectural project is aimed to design maximum usage of the available plot size and ensure that the valley is visible from maximum number of rooms. the house is designed with more windows at the back and on sides, terraces overlooking the valley and slope on the side.
27 February 2024 32
The challenge in this apartment was to use the different levels in the best way possible. The aim was to create a good flow between the different spaces and managing the stepping up up and down into the sunken spaces as seamlessly as possible. The aim also was to keep to create a feeling of calm and tranquility and to keep the feeling of space in the rooms. They managed that by keeping the decor as minimal as possible, but choosing pieces with high impact in certain spaces. The color scheme was kept as neutral and limited as possible and was balanced with soft cork and wood tones.
29 January 2024 51
Set against a dramatic mountain backdrop, this modern Pueblo-inspired home melds minimalist elegance with the raw beauty of its surroundings. The residence features a spacious, open-plan living area with sleek, grey-toned interiors and floor-to-ceiling windows that invite nature inside. A state-of-the-art kitchen, two tranquil bedrooms, and three luxuriously appointed bathrooms complete the functional yet aesthetic design, making the home a perfect embodiment of contemporary sophistication and serene living.
8 November 2024 41
In this urban retreat, sunlight spills through vast windows, illuminating the checkerboard floor. A symphony of greenery and sleek furnishings invites weary souls to linger, where the aroma of brewed coffee dances with laughter, creating a sanctuary amid the city's relentless pulse.
26 November 93
Seaside Rustic Restaurant Design
Nestled by the waves, fo porto santo stefano, this seaside restaurant embraces rustic charm. Exposed brick walls and large windows invite the ocean breeze, while wooden furnishings create a warm, inviting atmosphere. Each detail harmonizes with the tranquil surroundings, offering a perfect escape for diners.
4 January 56
Embrace the warmth of a Spanish style home, where stucco walls meet terracotta tiles. Exposed wooden beams and arched windows invite the sun, while iron railings add character. The layout remains clean and simple, blending rustic charm with inviting spaces for gathering.
20 October 93
In a space where raw concrete meets polished marble, the air is thick with stories. Sunlight dances through grand windows, illuminating art that whispers of nostalgia. Each piece, from the velvet couch to the sculpted decor, beckons with a silent, ironic invitation to linger – yet one feels the urge to escape.
16 November 89
Nestled in the bustling city center, this simple apartment embraces minimalist elegance. Natural light spills through expansive windows, illuminating a cozy living area adorned with soft textiles and subtle decor, creating a serene retreat amidst urban chaos.
11 September 64
More and more of us are turning to nature as a way to detox, de-stress and to generally bring more beauty into our lives especially if we live or work in an urban environment. This home is an eclectic blend of stark concretes, reclaimed woods and a whole lot of foliage and green elements.
1 February 2024 62
- 1
- 2
- 3
- 4
- 5
- 6
- 48
Homestyler has a total of 2279 Windows-Design-Ideas, These design cases are 100% originally designed by interior designers. If you also have great creative living room design ideas, use Homestyler floor plan creator software to realize it.
You might be looking for:
Bread Shop Design IdeasLibrary Design IdeasOffice Design IdeasHotel Design IdeasRestaurant Design IdeasResort Design IdeasWedding Design Ideas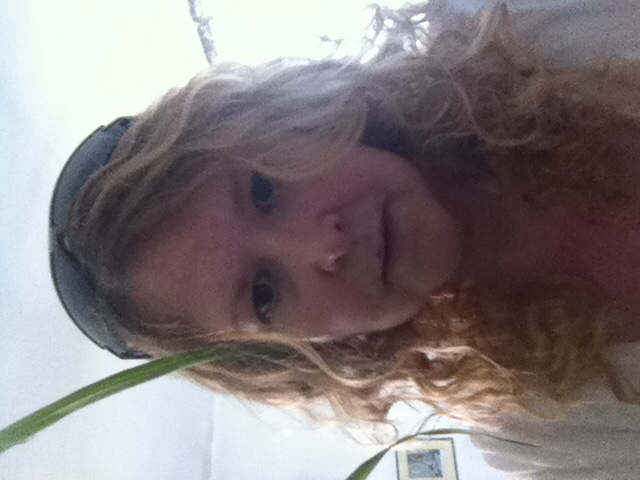 Karen Berry
Karen Berry  ZJ Concepts
ZJ Concepts  Hybrid Interiors
Hybrid Interiors  ROBERTA GIULIETTI
ROBERTA GIULIETTI  Amy ✨
Amy ✨  Rirri Turtakova
Rirri Turtakova  Greyvalley Studios
Greyvalley Studios 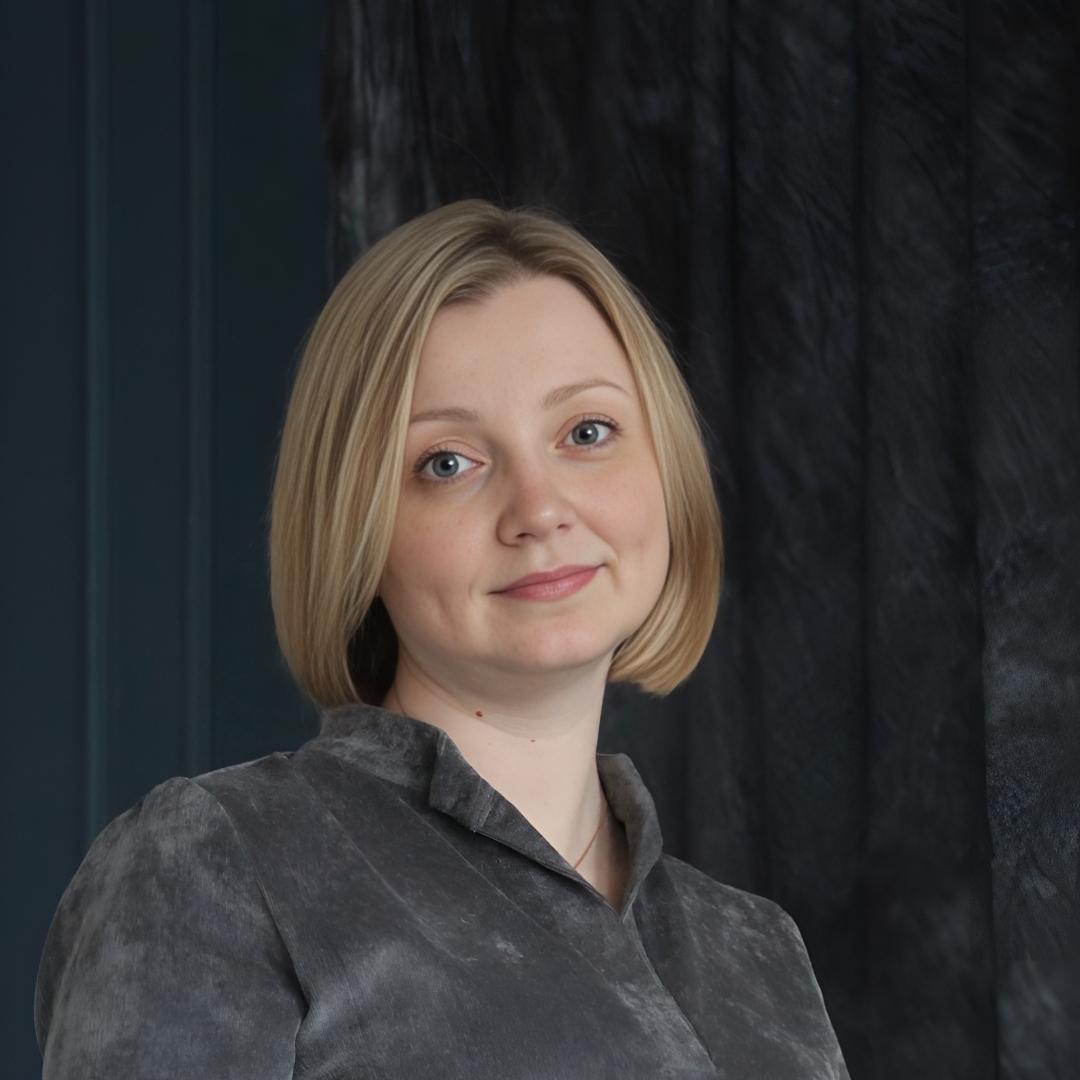 Marina Arkhireeva
Marina Arkhireeva  Rebecca Laghi
Rebecca Laghi 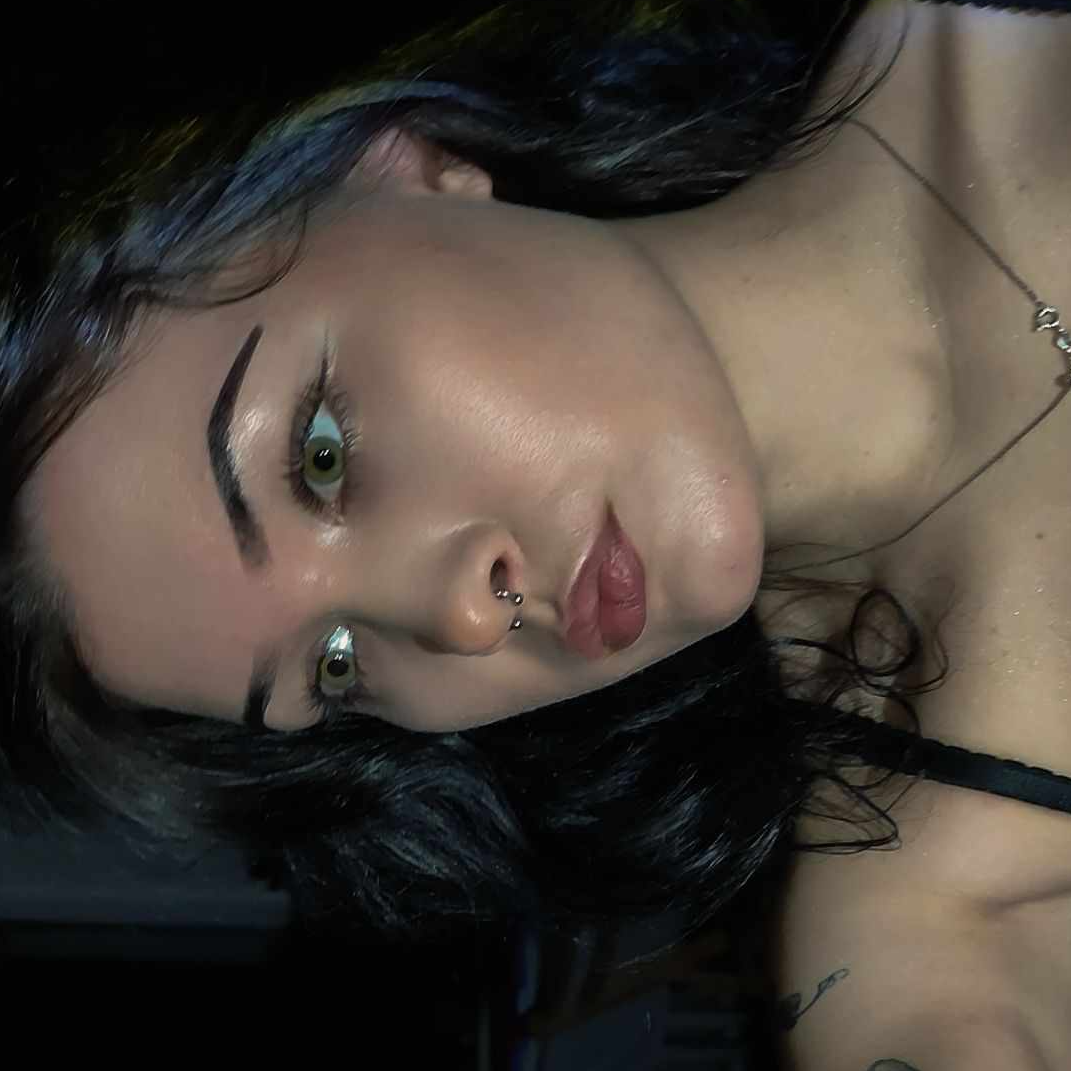 PG studio
PG studio  SOKOLOVA .
SOKOLOVA .  Anne Ottosson
Anne Ottosson 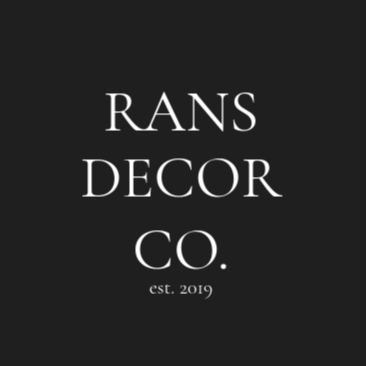 RANS DECOR CO.
RANS DECOR CO. 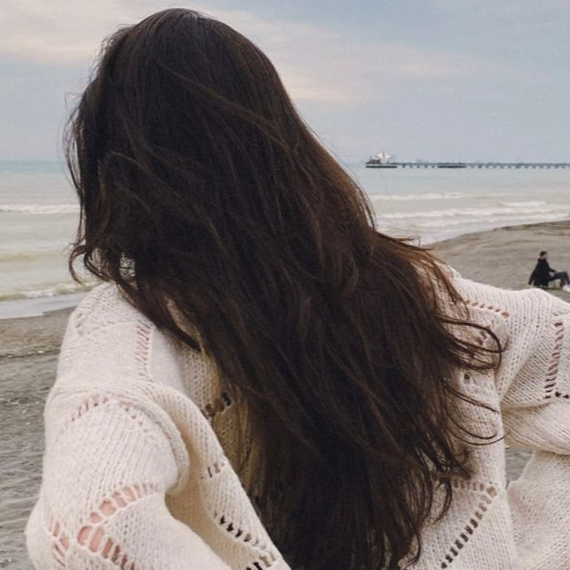 Ana
Ana 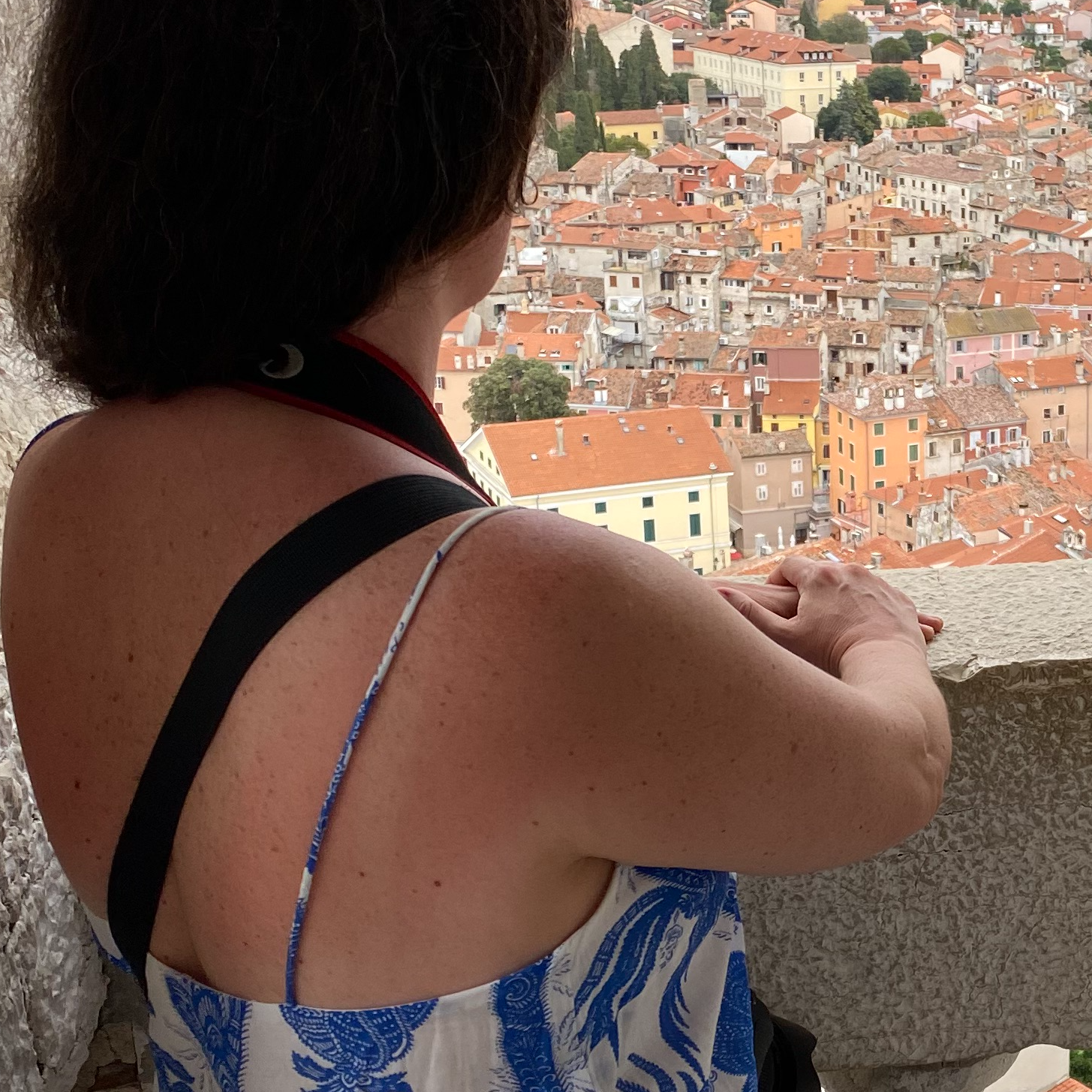 Andi Padmandi
Andi Padmandi  Cecilia Botha
Cecilia Botha  Artemida Zeo
Artemida Zeo 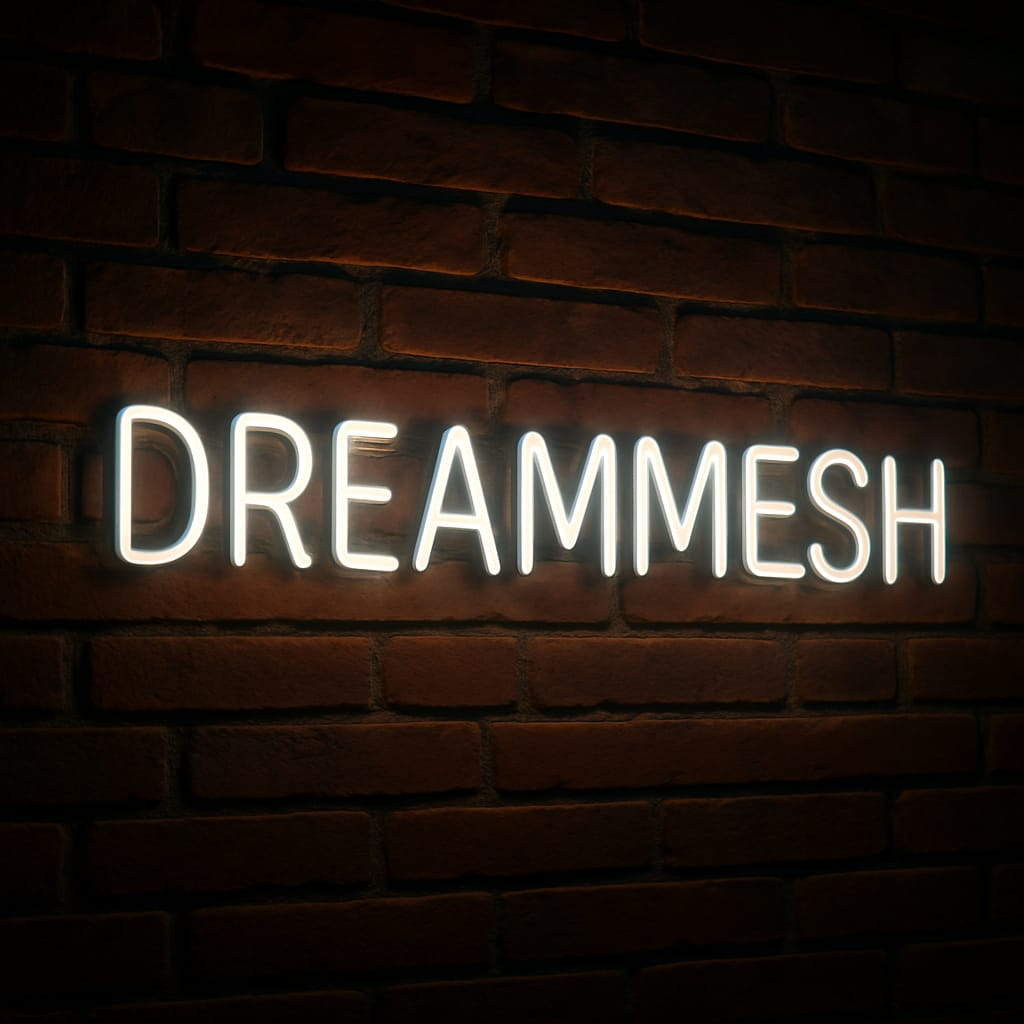 Caroline ᛚ ᛁ ᛋ ᚲ ᛚ ᛟ ᚾ ᚢ
Caroline ᛚ ᛁ ᛋ ᚲ ᛚ ᛟ ᚾ ᚢ 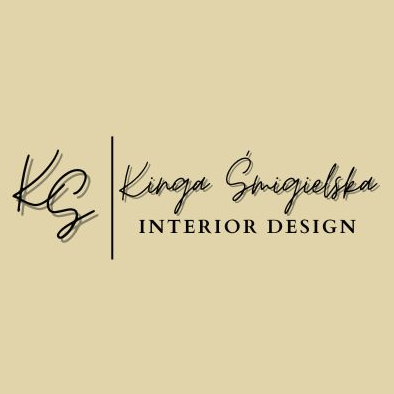 kinga0602
kinga0602 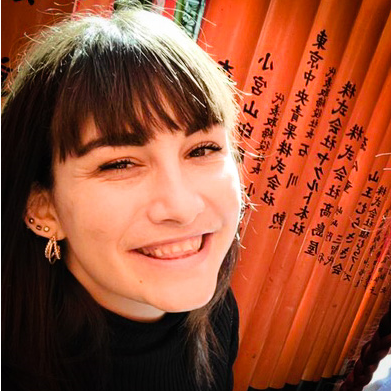 Wendy Callaway
Wendy Callaway  Sofia Stallocca
Sofia Stallocca 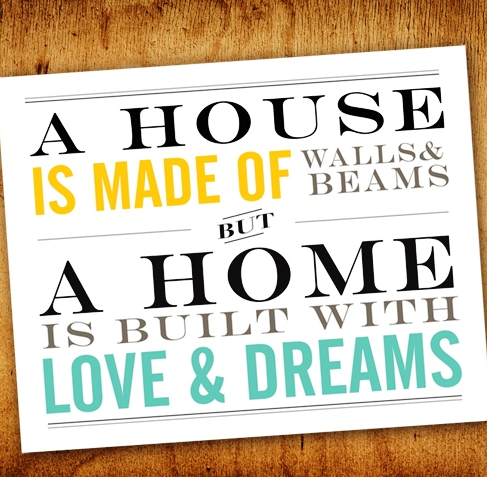 Tetiana ☯️SHH
Tetiana ☯️SHH  @happyplace @home
@happyplace @home  zanadebo Bo
zanadebo Bo  Alice
Alice 