Oasis by the Tislit Lake, Morocco
Step into a haven of elegance and comfort with this exquisite home featuring an open-plan living area that basks in natural light, complete with artisanal tile work and a seamless blend of indoor-outdoor living. The gourmet kitchen and inviting dining space open onto a breathtaking panorama, promising both culinary delights and serene views for an unparalleled living experience. One bedroom Two bathroom and a pool!
22 January 2024 610
Inspired by the ethnic colours of traditional African Dyes this rainforest home has brown, red, yellow and indigo blue as its predominant shades throughout its rooms. Natural wood, hessian textures,tribal masks and hand painted tiles have been introduced to produce a lively warm earthy mix. The ground floor area has vaulted wooden ceiling creating an intimate feel whilst upstairs the master bedroom and bathroom have a lighter touch and fresher palette with vibrant tones of sunflower yellow.
17 April 2024 337
House with a winter garden and terrace
House with a winter garden. House with a greenhouse in the historic center of the city. The last 5th floor is 3.5 meters. The main attraction is the greenhouse with a ceiling height of 6.7 meters and an open terrace.
1 May 2024 370
A house where I used to spend summer during my childhood. The house was big and old, decorated in a typical tropical style interior with a touch of British colonial style influence. I remember it has high ceiling, airy atmosphere, heavy wooden furniture and plants in every corner. This 2 story house consists of: 1st floor: LDK, home office, laundry room 2nd floor: 2 bedrooms and 2 bathrooms AI 3D model: plantation chairs in living room and on master bedroom's terrace. Note: Thank you for the new feature enabling us to create 3D model from a picture. It's useful and awesome :)
6 April 312
This house have garden on ground floor, on terrace and... on the roof!
30 April 2024 246
SERIE TV: Three Girls & Three Cats
A PERFECT TV SERIES: Three best friends went to live together with their cats. They are very united, but also very different from each other. Therefore the lower floor, where they share the spaces, is furnished with different styles: modern, vintage, classic, etc. The upper floor has three rooms. Each of them chose its favorite color.
12 April 2024 280
I used the HS no 6 Bohemian template for the basis of this home. It was really fun extending and changing the interior almost completely apart from the ceiling to create this cottage.. and decorate a home in a restful tones of mellow softness, pale olive green, beiges and cream ,shades that evoke peacefulness. Fabrics throughout the cottage are mostly linens and natural woven or knitted fabrics. Somewhere along the renovation i began to image this property was somewhere in France, so come on in and wander round and there’s lunch being served on the picnic table outside if you like to join me.
29 June 2024 306
In this project, the house initially had only one main entrance with a small porch. And on the shore there was a gazebo on a strong foundation. The entire area was an abandoned park. At the main entrance to the territory, a brick wall on the right had a technical room. And in the depths of the garden there is a guest summer house with an additional extension for servicing the territory.
30 April 2024 242
This house use a lot of wood and natural stone, is good integrated into the outside area. The open space living with large windows let light to have a great impact for the interior environment and makes this small living room/kitchen area to be one with the outside nature. The house has one living room and kitchen area, laundry/technic room, corridor, 3 bedrooms, 2 bathrooms and 2 terraces.
T.A.Mihaela Interior Decorator
6 January 2021 183
Tried playing with shapes and thinking outside the box. And not make a traditional house. There are three bedrooms and 2 bathrooms. Large terraces both at the back and front.
8 April 2024 140
Peach skin fabric...a soft velvety artificial take on lightweight suede ... just perfect for home furnishing and can be found amongst this sprawling hacienda type home. Decorated in Pantone colour of the year Peach fuzz is a delicate shade that sits between orange and pink in the colour charts and has been teamed up herewith light woods, polished terracotta tiles and the occasional glint of brass to create a home of warming, welcoming colours. Come take a look.
20 February 2024 114
Design of a modern Italian house with the atmosphere of ancient vaulted taverns and real terracotta. Stone romantic terrace with a relief olive garden.
13 July 192
This house designed in the English Cottage style. It reflects the warm, easy, and cosiness of a countryside home that is meant to make people feel comfortable. Typically, natural materials were used in this interiors: wooden beams, stone or brick fireplaces, hardwood or stone floors, and naturale fabrics. These elements infuse the space with a tactile appeal that invites people to relax. It seems to me that an elderly couple lives in this house, who happily welcome children, grandchildren and guests into their home.
13 July 2024 203
Flat renovation in a Georgian terraced townhouse
Renovation of an upper ground floor flat in a Georgian terraced townhouse. The building itself had gone through various renovations and extension at the back, therefore the layout was not altered. The project's aim was to create an open plan flat but separating the bedroom area when needed, with the addition of sliding doors. The plaster ceiling features were preserved, keeping the character of the original space that served as a drawing room in the 1890s. Fixture furniture were added to function as wardrobe, storage, laundry and general utility space.
18 October 2024 76
Hollywood Regency meets Maximalism
A colorful city apartment that mixes Maximalist cues with Hollywood Regency elements. This 2-bedroom features an open plan living room, dining room and study, along with a fully equipped interconnected kitchen. The bathroom has a built-in laundry that blends smoothly with the decoration. The terrace makes the best of the stunning views of the city with a small lounge area. This home is ideal for a family of up to three.
19 September 2024 91
Project for the reconstruction of an antique apartment in the historical center of Padua. The task is to create an apartment for a family, a studio-atelier and apartments for rent. The layout of the house was not changed, they just set the tone and taste of the design through color, the use of antique furniture and functional modern designs. The result is a modern, budget-friendly layout that preserves authenticity and history.
17 August 67
Amidst the great pines of Sequoia, this home features a serene outdoor space and relaxing interior.
2 August 2024 98
This home follows the eco brutalist trend and is focused on sustainability, with both interior and exterior vegetable gardens, and a kitchen / living room that can be easily connected to the garden. The house has 2 floors; the top floor acts as terrace (complete with a grill and dining and lounge area) and laundry room. The ground floor is comprised of an L-shaped living space, with an open plan kitchen and dining room overlooking the garden and swimming pool. The study is interconnected with the bedroom, which also boasts of a walk-in closet.
12 October 2024 116
With a base of natural wood tones combined with painted woods and a palette of lilac, plum, navy and cream Cabin creek is my attempt to show that cabin living doesn't have to be rough and rugged. Sat on the edge of the lake with 360 degree views of natures subtle colours. this home is a semi reflection of these colours. Feminine and cosy and a distinct country charm. This cabin is far removed from rustic lodges of deer heads and antlers over the fireplace. My goal was to incorporate natural wood and allow its mellow colours to blend with pretty shades to create a welcoming gentle interior.
29 March 2024 50
A House on Slope with Open Basement
The architectural project is aimed to design maximum usage of the available plot size and ensure that the valley is visible from maximum number of rooms. the house is designed with more windows at the back and on sides, terraces overlooking the valley and slope on the side.
27 February 2024 32
Small Loft Apartment With Terrace
This is a small loft apartment inspired by industrial design with a little touch of urban jungle. The color pallete is basic white, gray and brown and the materials are wood and steal. I had to work with a small space inside the apartment because was the only area available.
17 September 2019 90
Air - Water - Earth - Fire - Greenhouse
Air - Water - Earth - Fire - This house lives thanks to the four natural elements. This house takes energy from the wind, sun, water, without expenditure of polluting energies.
20 September 2024 77
More and more of us are turning to nature as a way to detox, de-stress and to generally bring more beauty into our lives especially if we live or work in an urban environment. This home is an eclectic blend of stark concretes, reclaimed woods and a whole lot of foliage and green elements.
1 February 2024 62
Japandi is the decor style that brings the east and west together.... blending Japanese and Scandinavian design into a harmonious meeting of minds. Its ethos to create a soothing uncluttered living space of muted neutral colours. combining the bleached tones of Scandinavian interiors with the gentle elements of Asian living. Here set within the dramatic wooded landscape is my interpretation of a Japandi single storey home where tranquility and natures beauty help create a serene environment and compliments the calm essence of this styles' fundamental principals.
8 June 2023 61
A Modern Minimalist Urban House offered a comprehensive planning design that suit to a budget friendly cost, this might be suburban yet it has fulfilling of greatness to achieved a home of dream..
6 July 2024 68
As twilight drapes its velvet cloak, the terrace transforms into a haven of tranquility. Soft lighting dances across sleek surfaces, while the cityscape hums a distant melody, whispering secrets of solitude amidst the urban glow.
31 July 77
The back of this home faces spectacular views of the landscape. To keep the view less interrupted, the living room and outdoor seating are sunken features.
8 January 2024 54
Banking on a Downtown investment.
Walk through any uk city or large town and you'll notice many former empty premises that were once thriving banks. I think these large buildngs offer great potential to make diverse and interesting urban homes and so come inside and see my idea come to life. The ground floor houses the car, and also a home gym. The kitchen/dinning area plus relaxation area which doubles as a home office and space to welcome work related clients. Moving up level two has a sprawling lounge and various areas for reading or watching tv. The master bedroom with ensuite is also on this middle floor. Lastly level 3 is has had its old roof removed an a open air terrace waits for whatever days of sunshine the uk may decide to offer.
20 November 79
6 Hillside Heights - Sunken room design.
With spectacular views across the bay from its elevated position on the hillside this home has the benefit of a large terrace with a sunken BBQ area plus a rooftop pool and relaxation area. Internally three rooms are depicted, a kitchen/dining space, a study and a central sitting area which also has a sunken central section. So happy to be back designing on Homestyler once again, a difficult few months of family bereavement have sadly kept me from creating any new designs. Have missed seeing everyones recent challenges and look forward to catching up with them.
22 January 2024 47
A three-storey house with a garage and carport at ground level. Entrance on level two. Each floor has a toilet/bathroom. A terrace to be accessed on level two. On the top floor you will find the bedrooms and a family room. Have tried to use a consistent color scheme with a splash of color in each room.
16 March 2024 31
Italy. Divided into North, Center, South, and Island of Sardinia. The colors of the flag outline the areas.- Northern Italy (Green Color) is a modern and sober apartment- The Center (White Color) A Tuscan Rustic Style Kitchen- Southern Italy - Sola of Sicily included (Red Color) a Mediterranean -style apartment- The island of Sardinia (White Color Too) a terrace overlooking the sea.
11 October 2024 51
"Japandi design is the combination of Scandinavian functionality and Japanese rustic minimalism to create a feeling of art, nature, and simplicity." I love this style very much because nature, with wooden materials, marries simplicity and comfort for a house to live serenely. I imagined that this style is perfect for a house overlooking the sea.
25 July 2023 37
Cocobana: Tropical Restaurant and Bar
This restaurant and bar is designed to function both at night and throughout the day; the ground floor on the inside uses warm colours and dim lighting to create a cozy atmosphere for the evenings whilst the the balcony seating and outside terrace seating offer a lighter and brighter space for the daytime. Tables are available for those seeking lunch or dinner and lounge chairs and sofas are available for those seeking a drink or light refreshment. Natural materials such as wood, bamboo, stone and terracotta are used with plants throughout the space to add a breath of fresh air.
1 April 2024 75
This stunning beachfront bedroom exudes tranquility and elegance, blending indoor comfort with outdoor serenity. Large glass panels open directly onto a private patio overlooking the sea, where a sleek jacuzzi invites you to unwind beneath the open sky. Inside, soft neutral tones and layered textures create a soothing, coastal-chic ambiance. Contemporary chandeliers add a touch of glamour, while sheer curtains and subtle lighting enhance the room’s airy, romantic feel. The space flows effortlessly between the refined interior lounge and the sunlit terrace, offering the perfect retreat for relaxation and seaside luxury.
16 November 45
This Brooklyn residence embodies modern luxury with touches of Art Deco and neoclassicism. Light marble, graphic partitions, statement lighting, and deep accent tones create an atmosphere of refined elegance. The first floor unites kitchen, dining, and living areas with bold geometry and striking fixtures. The second floor offers privacy with a dramatic marble master suite, cozy children’s rooms, and a functional walk-in. The third floor transforms into a spa retreat with a sauna, a sculptural transparent bathtub, and a home office opening onto a terrace for relaxation and entertaining. A balance of marble, metal, wood, and velvet makes the interior both sleek and inviting, reflecting ultimate comfort and style.
16 September 55
- 1
- 2
- 3
- 4
- 5
- 6
- 32
Homestyler has a total of 1530 Terrace-Design-Ideas, These design cases are 100% originally designed by interior designers. If you also have great creative living room design ideas, use Homestyler floor plan creator software to realize it.
You might be looking for:
Pool Design IdeasSunroom Design IdeasTerrace Design IdeasBackyard Design IdeasMultilayer Design IdeasLayer Design IdeasCoffee Shop Design Ideas Greyvalley Studios
Greyvalley Studios  Steffany Bianca
Steffany Bianca 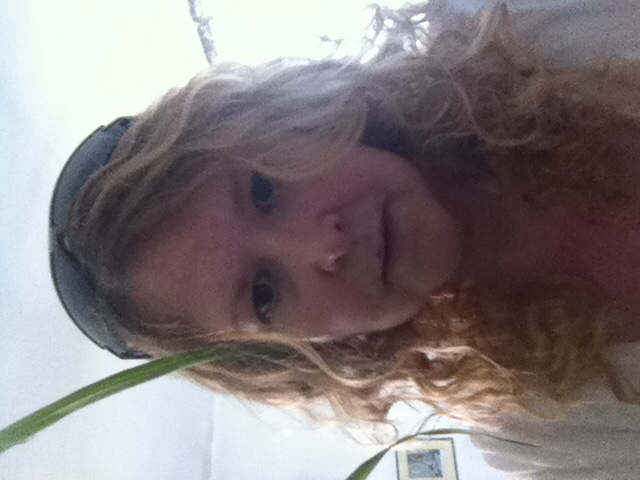 Karen Berry
Karen Berry 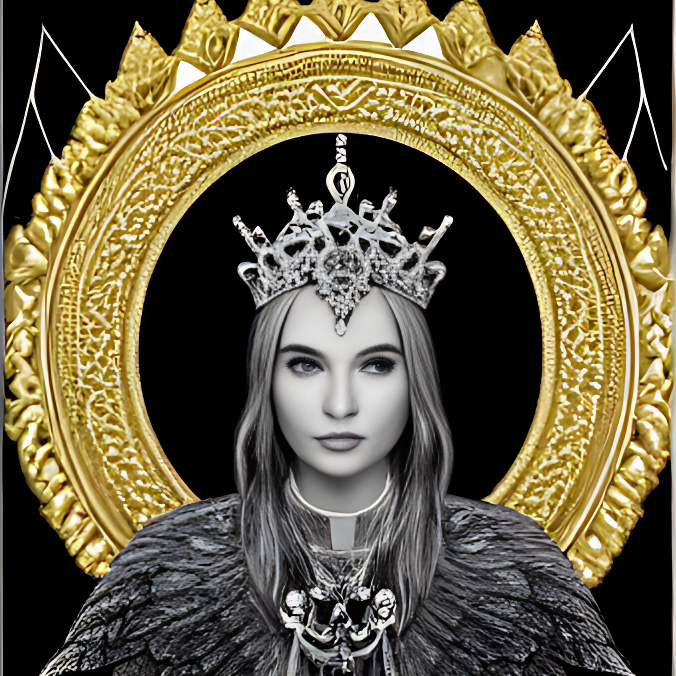 Mary Leschinskay
Mary Leschinskay  Amy ✨
Amy ✨  Rebecca Laghi
Rebecca Laghi  ROBERTA GIULIETTI
ROBERTA GIULIETTI  The Place - Milano
The Place - Milano  Anne Ottosson
Anne Ottosson  Rosemary Light
Rosemary Light 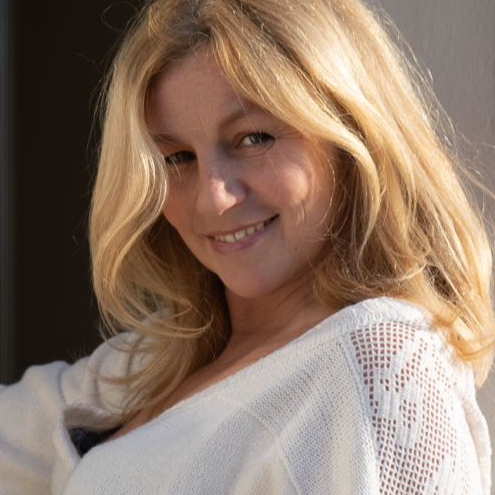 Svetlana Karpova
Svetlana Karpova 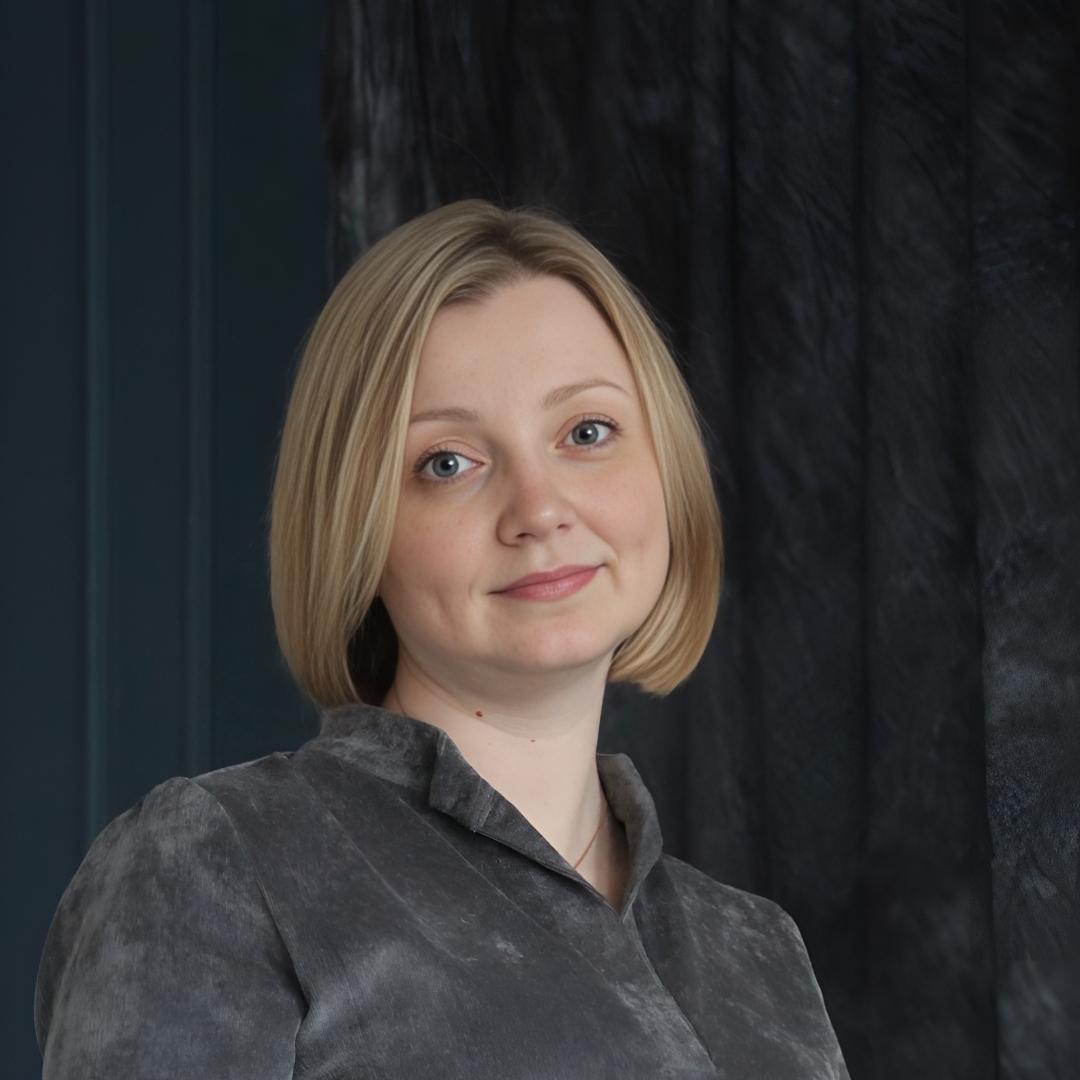 Marina Arkhireeva
Marina Arkhireeva 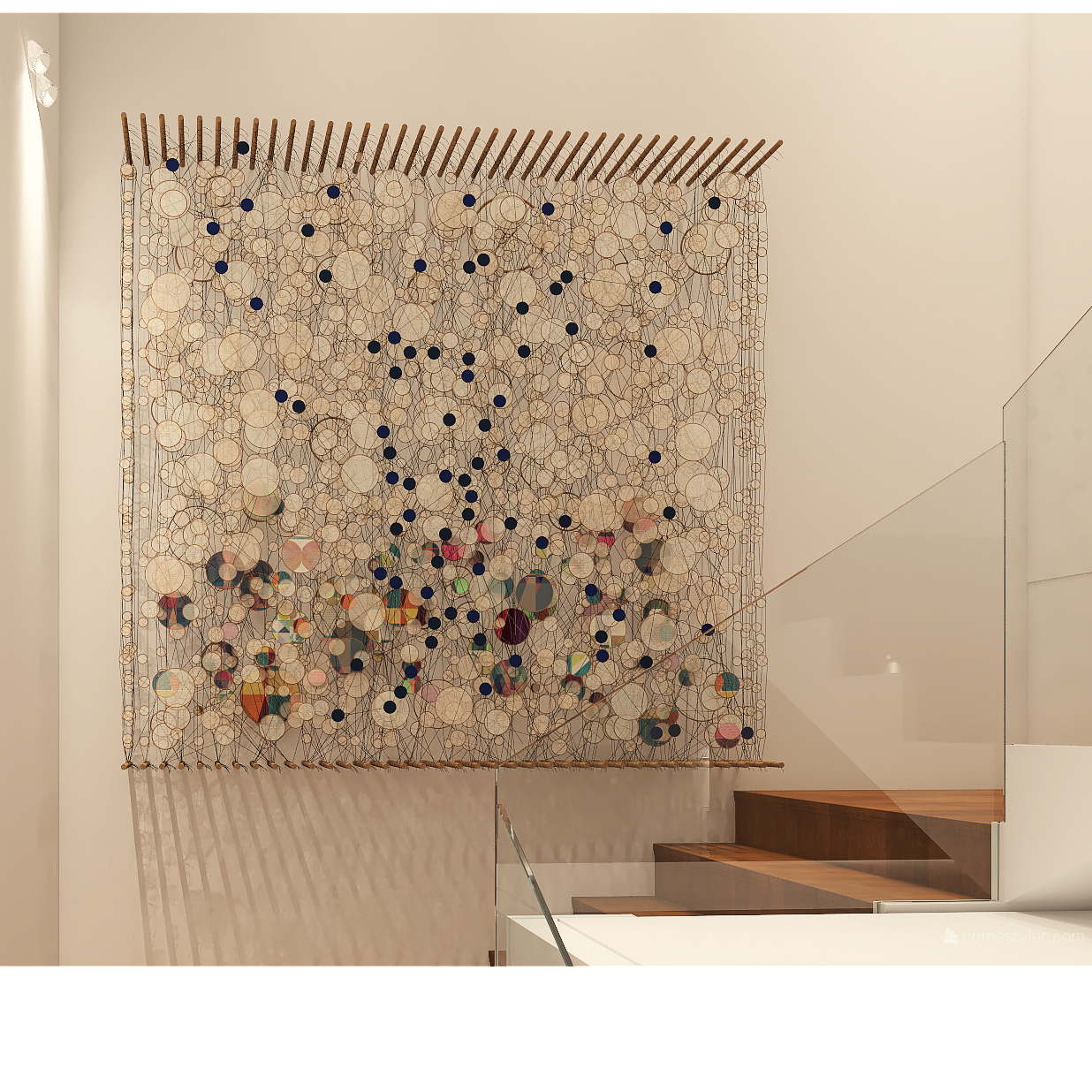 KN .
KN .  Mechi Hernandez
Mechi Hernandez 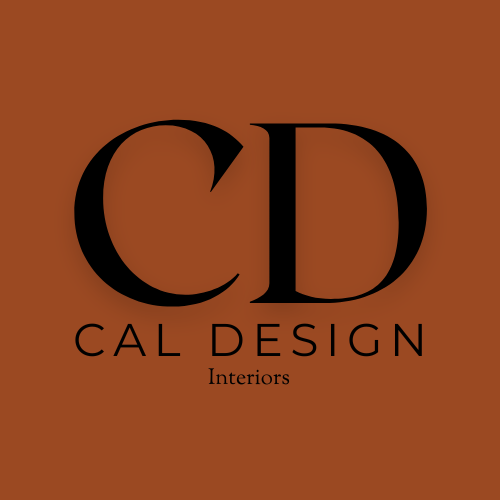 Cal Designs
Cal Designs  Bea
Bea  ZJ Concepts
ZJ Concepts  Asmaa EL-Mahdy
Asmaa EL-Mahdy  Louie Asilo
Louie Asilo  aya ahmed
aya ahmed 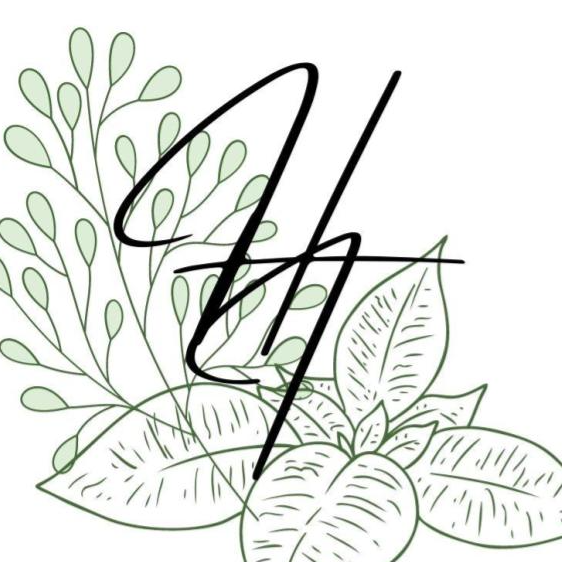 Hybrid Interiors
Hybrid Interiors 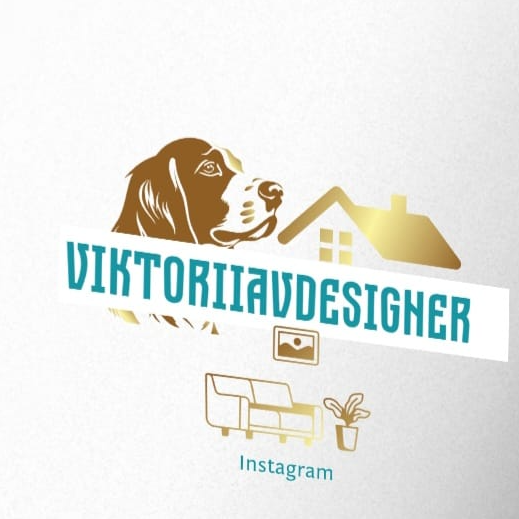 Viktoriia V
Viktoriia V 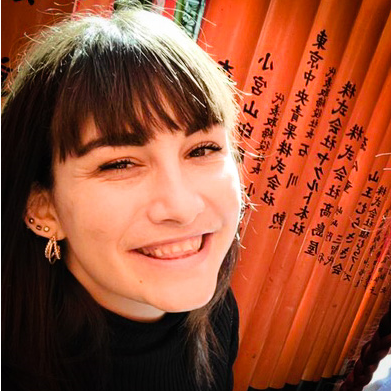 Wendy Callaway
Wendy Callaway 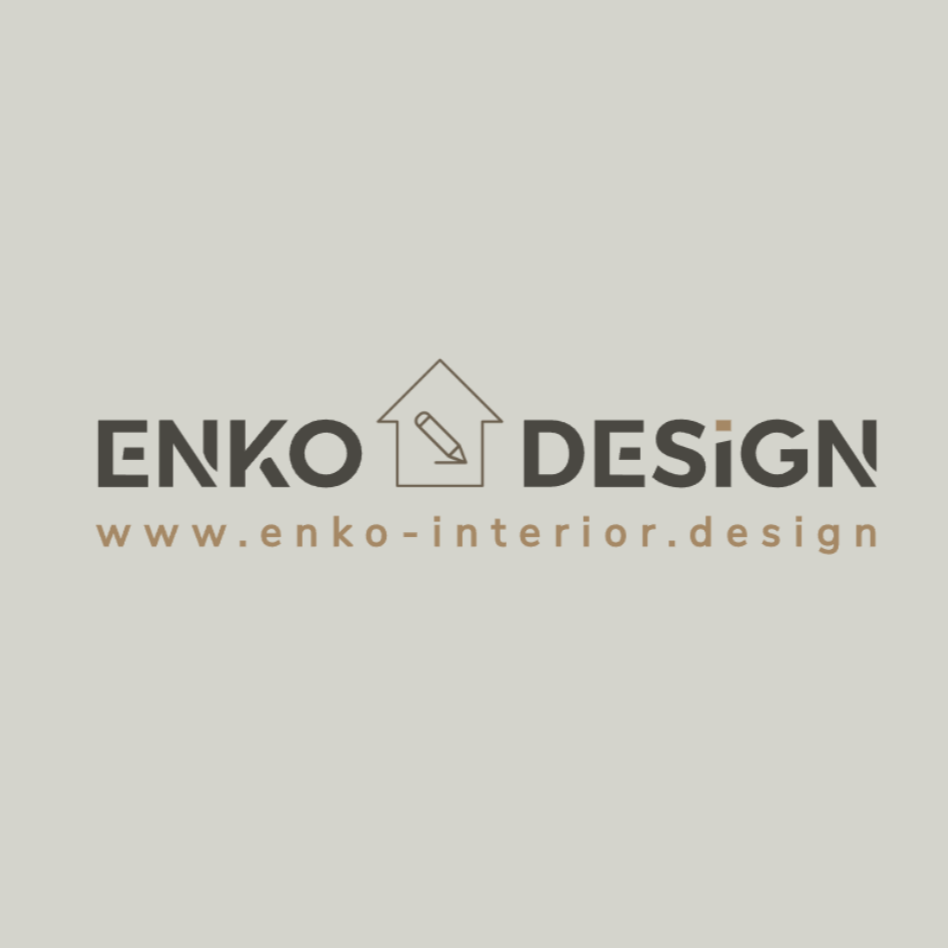 Ella Enko
Ella Enko  graca doutel
graca doutel 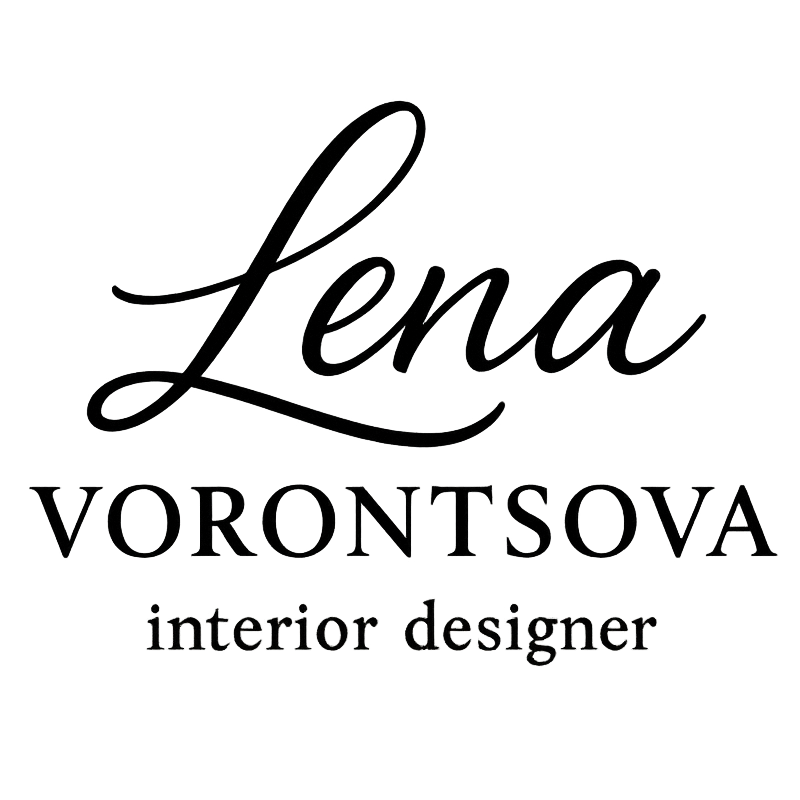 Lena Vorontsova
Lena Vorontsova 