Идеи дизайна заднего двора
Демонстрация ваших самых креативных идей декора комнаты и вдохновения в дизайне интерьера
This house attic is turn in to bedroom and bathroom. The attic also has a seating area, working space and even a space to do hobby like painting. The lower level has an elevated entry and porch, and open living space with dining and kitchen. As well it has a backyard with outdoor kitchen, dining and seating area.
12 Август 2024 352
hut in the woods | Country Cottage Styler
about the project: This cabin is perfect for vacations and holidays, it makes the inhabitants get in touch with nature. Great for rest and spiritual reconnection, this cabin features country elegance and modern comfort to further enhance well-being. location: Forks, Washington - USA - design by Ana
27 Июнь 2024 143
Summer theme home showcases front yard and bedroom that open to a pool backyard.
5 Август 2024 208
This stunning modern home is all about light and space. With expansive floor-to-ceiling sliding windows, the house is filled with natural light, creating an open and welcoming atmosphere. These large windows connect the inside of the home to the beautiful backyard, where a sparkling pool invites you to relax and unwind. This is no ordinary guest retreat—it includes a sleek, built-in bar with direct outdoor access, perfect for poolside refreshments. Guests can transition seamlessly from swimming to savouring a cool drink in the shade, making every visit memorable. This distinctive design was crafted for the HSDA2025, Time Capsule; showcasing a unique vision for California living. Entirely original and designed by myself, this home embodies the dream of a future visit to the Golden State, capturing the essence of modern luxury in every detail.
16 Апрель 79
This minimalist home is located on a picturesque lake. The concept of this holiday home is simplicity, a tranquil retreat that blends in with its surroundings. Upon entering, visitors are immediately drawn into a calming atmosphere. Every aspect of the design is aimed at enhancing the sense of arrival, seamlessly integrating with the natural beauty outside. The home consists of a large living room, kitchen, dining room, three bedrooms, two bathrooms and a sauna. The house is surrounded by a wooden deck, and also has a swimming pool and barbecue area in the backyard.
12 октябрь 2024 121
I love rustic and boho decor, so I created this dream house with 4 bedroom, 2 bathroom and a big garden to enjoy summer days. Hope you like it.
15 Январь 2021 133
Nestled in a bamboo forest, this house features a harmonious blend of wood and bamboo finishes. Expansive windows invite the outside in, while a spacious backyard boasts a pool and outdoor dining area, seamlessly connecting with the lush surroundings.
2 сентябрь 67
Charming American Country Home
This American country style home welcomes you with a cozy foyer that opens into spacious living and dining areas, leading to a charming kitchen. The country style bedroom boasts an attached bathroom, while the expansive backyard invites relaxation and outdoor fun.
11 Июль 65
For February 2022 I decided to create the Shabby Chic inspired Valentine Cottage. It is a 3 bedroom, 2 bathroom cottage with attic, wrap-around porch and fenced in yard for gardening. It also includes an enclosed Gazebo and old fashioned "out house" toilet. Also, Thanks to all who left likes and comments, they are truly appreciated.
26 Июнь 44
Enchanting Geodesic Backyard Shelter: A Serene Escape Step into a world of tranquility and elegance with this stunning geodesic design backyard shelter. Perfectly blending modern architecture with natural beauty, this shelter promises a unique escape from the hustle and bustle of daily life.
9 октябрь 2023 51
This project is a hidden gem located in the woods. Far from the rest of society, the environment is serene. The perfect home for a celebrity or someone trying to get away from everyday life. Featuring a beautiful kitchen, living room, dining room, master bed, bath, and backyard with a water feature! Every room leads to the courtyard, to make the home feel like it is a part of the environment.
1 Август 2024 22
When I think of autumn, I think of cool weather, bright leaves on deep green grass, moodier settings, and the smell of cooked apples with cinnamon. This is my representation of all those things that I love about autumn.
8 октябрь 2022 50
Nestled in the secret backyard of a beautiful cozy cottage, springtime blossoms abound. Warm light dances through vibrant florals and lush plants, enveloping rustic vibes that invite tranquility and joy. A perfect hideaway where nature whispers comfort.
24 Июль 22
Backyard Enchanted Garden Serenity
In this lush sanctuary, archways draped in emerald embrace a tranquil pond, where soft whispers of water dance. A seamless blend of nature and design invites reflection, as delicate blooms linger like forgotten dreams in the moonlight's caress.
2 Август 33
I'm currently in the early stages of writing a book and for character development I decided to create their home on Homestyler to really visualize their surroundings! I hope you enjoy this sneak peek into the characters worlds which I've named Ivy & Olive.
24 Июнь 2023 26
Sunflowers Cottage, adorned in hues inspired by Van Gogh’s Sunflowers, boasts an open LDK that breathes life. The airy backyard unveils a garden of sunflowers, inviting warmth and light into every corner, creating a serene escape from the bustling world outside.
9 Июнь 83
"A Hidden Paradise: Where Water Lilies Whisper"
"A Hidden Paradise: Where Water Lilies Whisper" Description: Imagine a place where time slows down, where the noise of the world fades away, and nature gently cradles you in calm—this is my secret backyard sanctuary. Inspired by Monet’s tranquil garden and his iconic water lilies, I designed a serene retreat that blends art, nature, and stillness. The shimmering pool, adorned with floating lilies, mirrors the sky above, while cozy rattan chairs and a thatched umbrella invite quiet conversations and morning coffee rituals. Lush tropical plants hug the edges of the space, creating a sense of seclusion and intimacy. Soft lighting from woven pendant lamps casts a golden glow at dusk, perfect for peaceful evenings under the stars. This garden is more than a backyard—it's a personal escape. A place where every corner offers a new surprise, every texture tells a story, and every breath feels like a return to yourself. Let the whispers of nature guide you. Your hidden paradise awaits.
22 Июль 16
In a realm where concrete kisses the wild, a lone tree stands, a paragon of endurance. The sculptures, like whispers of irony, mock the fleeting nature of beauty while the serene lake reflects a world untouched, as if to say, 'What is art but nature's fleeting sigh?'
2 Август 26
In the heart of the bustling city lies a hidden sanctuary that invites solitude amidst the chaos. Here, time slows down and the beauty of nature unfolds, revealing the magic of a secret garden.
30 Июль 38
Bathed in sunlight, the archways embrace the ocean breeze, while the rhythmic sway of palm leaves whispers secrets of tranquility. Here, time drips like melting ice, and every moment invites you to linger, wrapped in the embrace of nature's artistry.
2 Август 27

The Garden View is a store offering outdoor furniture and accessories. Whether your space is a patio, a terrace, a big backyard or even a small balcony, you will for sure find something here to beautify your outdoor area. The store has a generous outdoor exhibition area, providing lots of options in terms of garden furniture - sofa sets, chairs, tables and even plants or outdoor lighting fixtures. On the second floor there is a snack and drink area with windows overviewing the exhibited furniture on the floor below, perfect if you want to think about making the perfect purchase for your home.
29 ноябрь 2021 5

#KitchenContest - Custom Kitchen
This design was done to practice with the new custom cabinetry. I kept a light, neutral palette and played with a few different cabinet pieces.
5 Март 2022 10

#HSDA2021Commercial ARCHITECTURE OFFICE OF DOĞA KIRARSLAN
My uniqe architectural office design. I want to crate an amorf design. This design is unseen and metaverse...
19 Май 2022 16

This loft studio is a perfect place for a quirky and eccentric person. It sits secluded within trees for maximum privacy.
5 сентябрь 2022 4
Plan: A sustainable Concrete home made of Bamboo Concrete, Hempcrete and Ferrock. Open concept for a convenient air flow. 2 Living rooms (one semi-outdoor) 2 bathrooms 1 large and sunny bedroom A garden and a large Well water tank in the backyard. Front wall are group of solar cell disguised as decoration.
14 сентябрь 2024 11
This 2,340.19 square foot home is a two-bedroom and two-and-a-half bath space. The layout open concept and flows throughout. Both the kitchen and living room have an amazing view of the vegetive backyard and the beach. The two bedrooms upstairs both have access to balconies. The main bedroom is connected to the loft lounge and has a spacious walk-in closet and an on-suite bath. The backyard has a fairly large inground pool and an inground hot tub area with a pergola. The backyard also has an outdoor bathroom and shower. This house is just the perfect Santa Monica beach home.
29 Апрель 2024 3
Garden studio - Hidden treasure
Behind high walls in the middle of the city you can find a hidden oasis. A garden in bloom. With room for peace and quiet with relaxation after a day's work.
23 октябрь 2023 13
Empty room Vol.3 - room with access to the garden
For many challenges I lack a simple room with a panoramic window and an exit to the garden. For example, summer retreat, sustainable home design, secret backyard, etc.
29 Август 3
This is a true depiction of the Mother-In-Law house in my parents' backyard. My cousin is about to move in and wanted to see what this space could look like with a little TLC! So, this design is inspired by her!
6 Февраль 3
Reimagine English manor turned modern. Housing both stunning interiors and exteriors this 4-bedroom home shows trendy and unique styles.
23 сентябрь 2022 0
name: house of AlphaVille location: Atlanta, Georgia (EUA) type: an American family home, modern and elegant. --desing by Ana --
20 Март 2021 4
This is part of a larger unfinished Farmhouse project, so I do not have all of the spaces named. Since I almost always have a studio included in my designs, this time I built an outdoor stage in the backyard. My husband and I were in a band that still gets together and plays, so my dream house would include an actual sound stage.
10 октябрь 2023 14
es una casa acogedora y moderna del campo que combina lo rustico y lo moderno. is a house confortable and modern in the field that combine the modern and the rustic.
20 Июнь 2024 4
#CafeContest NYC backyard secret
Enjoy a true NYC cafè, bar, and dining experience. Step at first into a City inspired industrial style design, with different textures of metal and wood to encapsulate NYC at best, then continue to the secret backyard that makes you forget of the European summer you've been dreaming about for months.
26 Май 2022 2
This design has both modern and industrial accents. The main colors in this design are black, white, and green.
24 октябрь 2021 1
A Mid-Century Modern suburban home on a corner lot. Bay windows are a prominent feature as a way to expand living space without adding square footage.
3 Август 2023 0
- 1
- 2
- 3
- 4
- 5
- 6
- 15
Всего у Homestyler 675 Backyard-Design-Ideas. Эти дизайнерские кейсы на 100% созданы дизайнерами интерьеров. Если у вас также есть отличные творческие идеи идеи дизайна гостиной, воспользуйтесь Homestyler программой для создания планов этажей, чтобы воплотить их в жизнь.
You might be looking for:
Pool Design IdeasSunroom Design IdeasTerrace Design IdeasBackyard Design IdeasMultilayer Design IdeasLayer Design IdeasCoffee Shop Design Ideas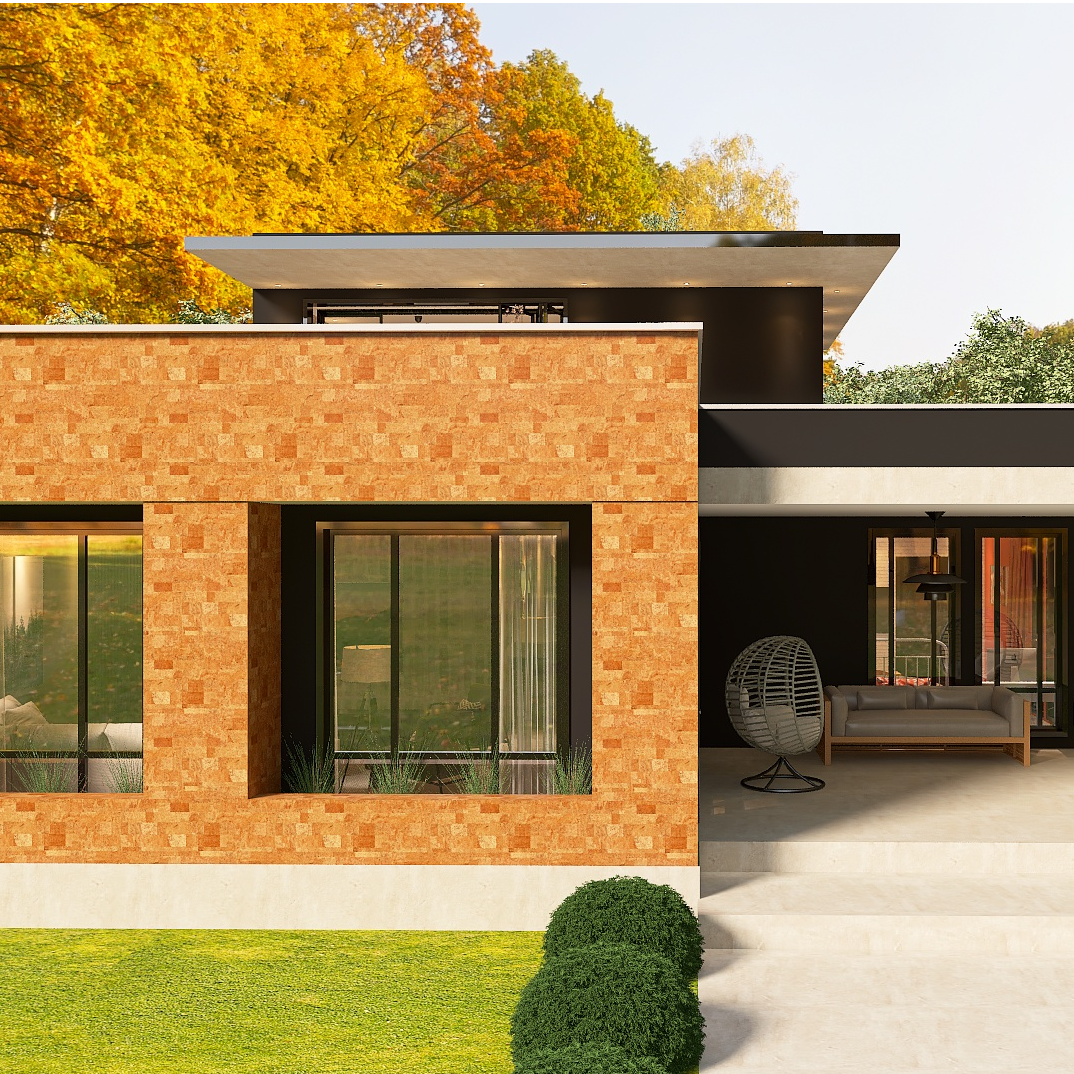 Luiz Filipe
Luiz Filipe  Rutchevelle Den Ouden, ND
Rutchevelle Den Ouden, ND 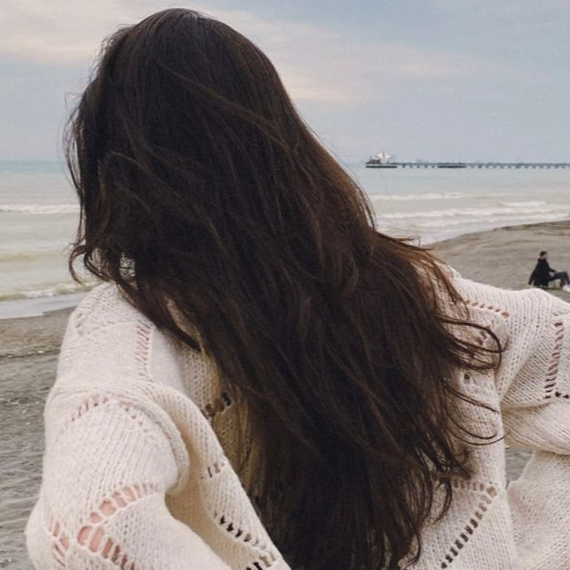 Ana
Ana 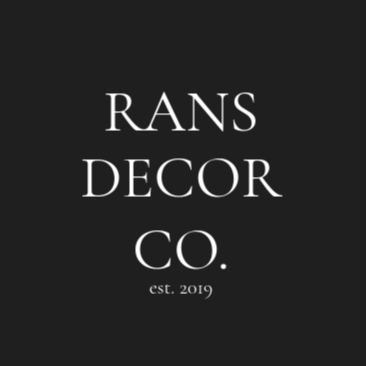 RANS DECOR CO.
RANS DECOR CO. 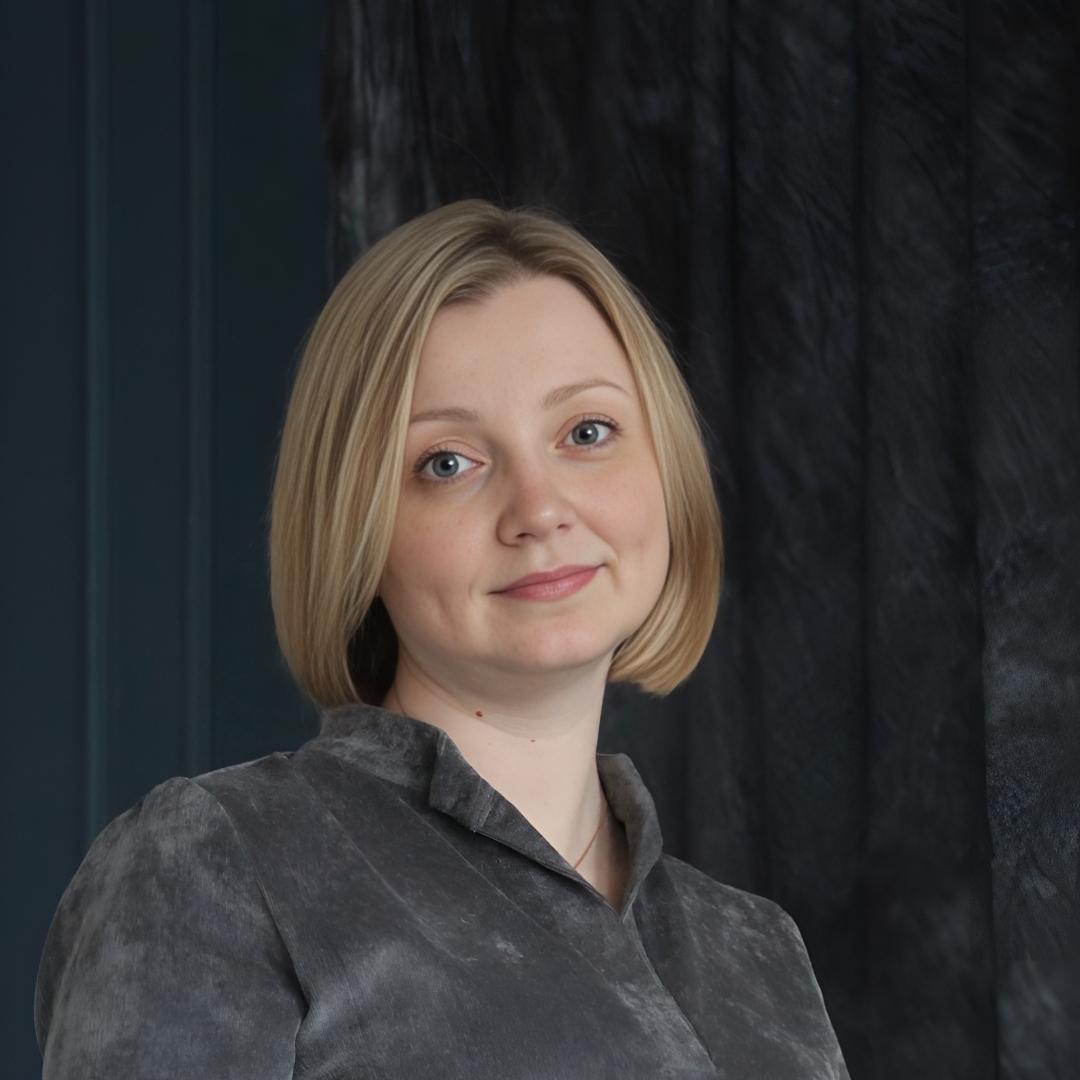 Marina Arkhireeva
Marina Arkhireeva  jennifer
jennifer  Amy ✨
Amy ✨ 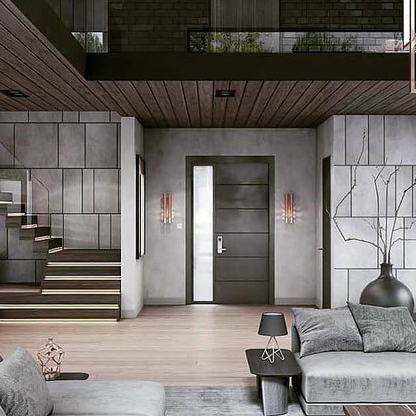 el dean
el dean  Greyvalley Studios
Greyvalley Studios 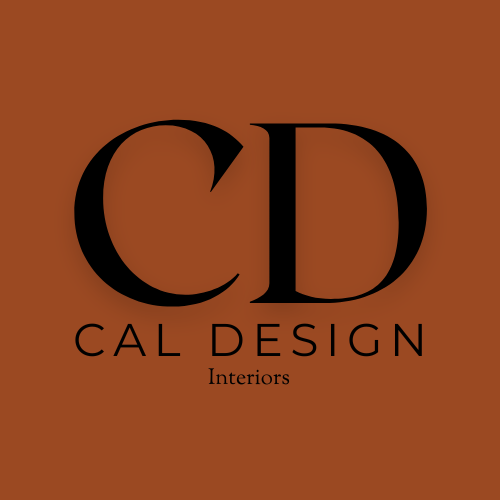 Cal Designs
Cal Designs  Hybrid Interiors
Hybrid Interiors  Vendetta V
Vendetta V  Cecilia Botha
Cecilia Botha 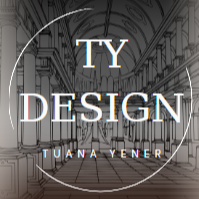 T Yener
T Yener  Fatima Omer
Fatima Omer 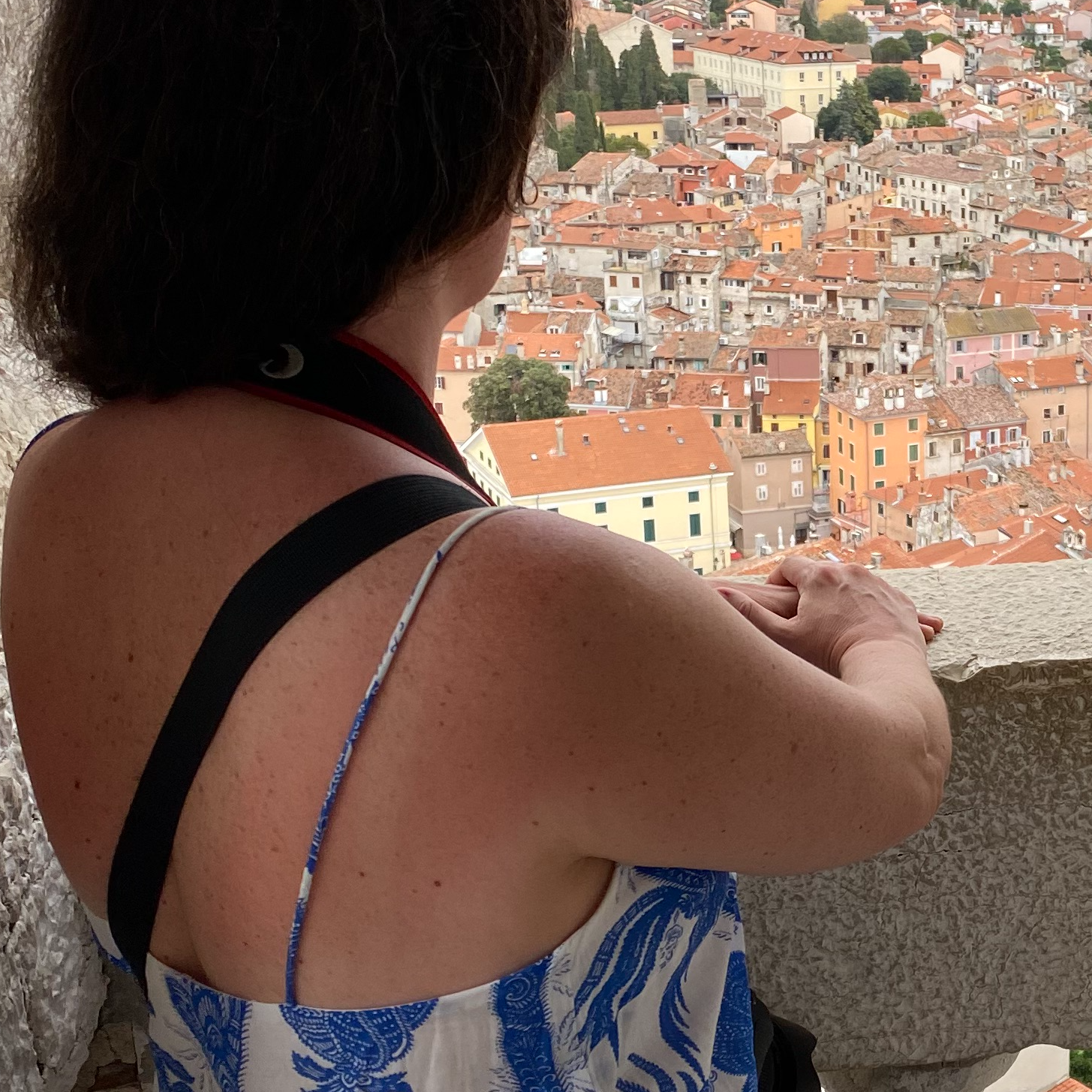 Andi Padmandi
Andi Padmandi 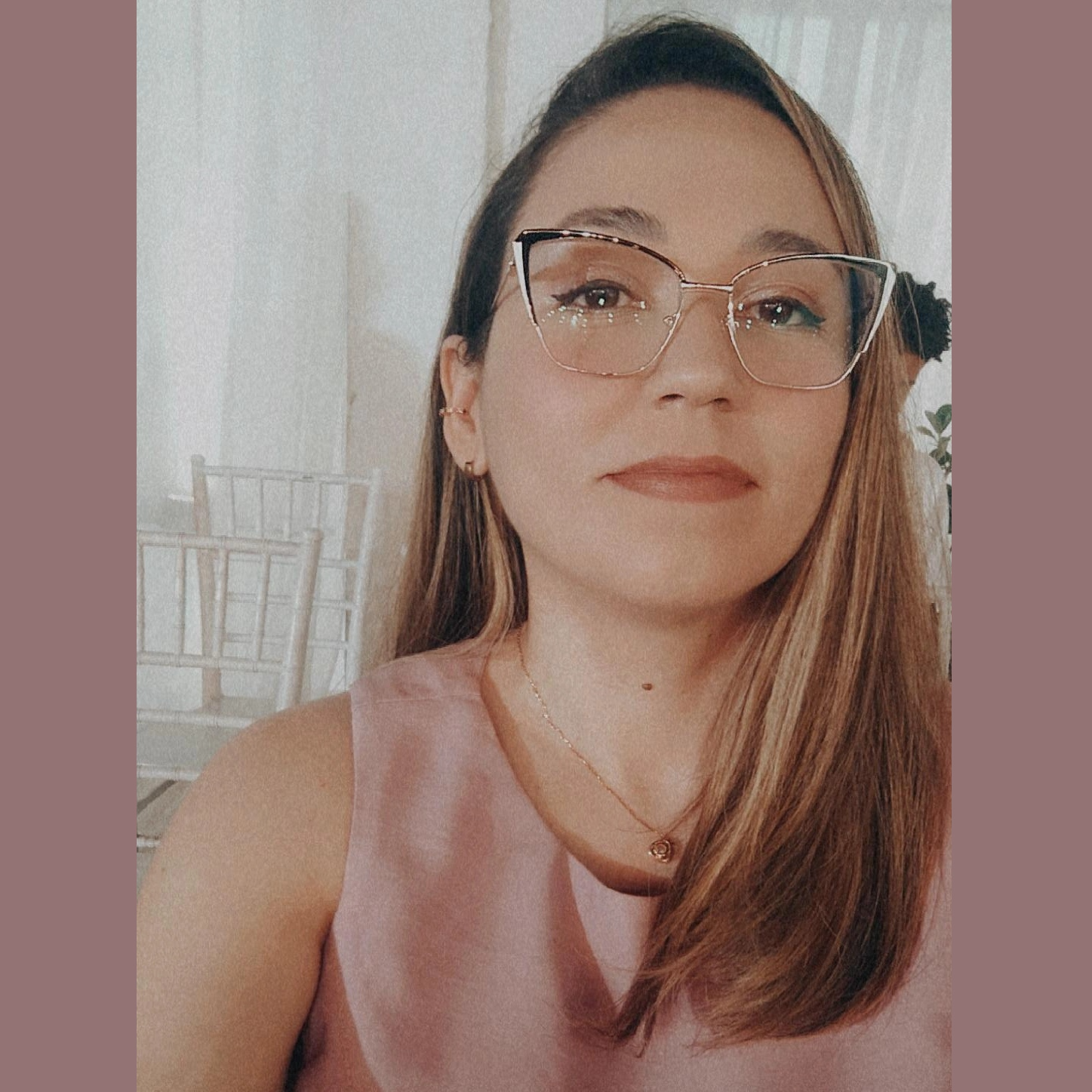 Rivyan Vieira
Rivyan Vieira 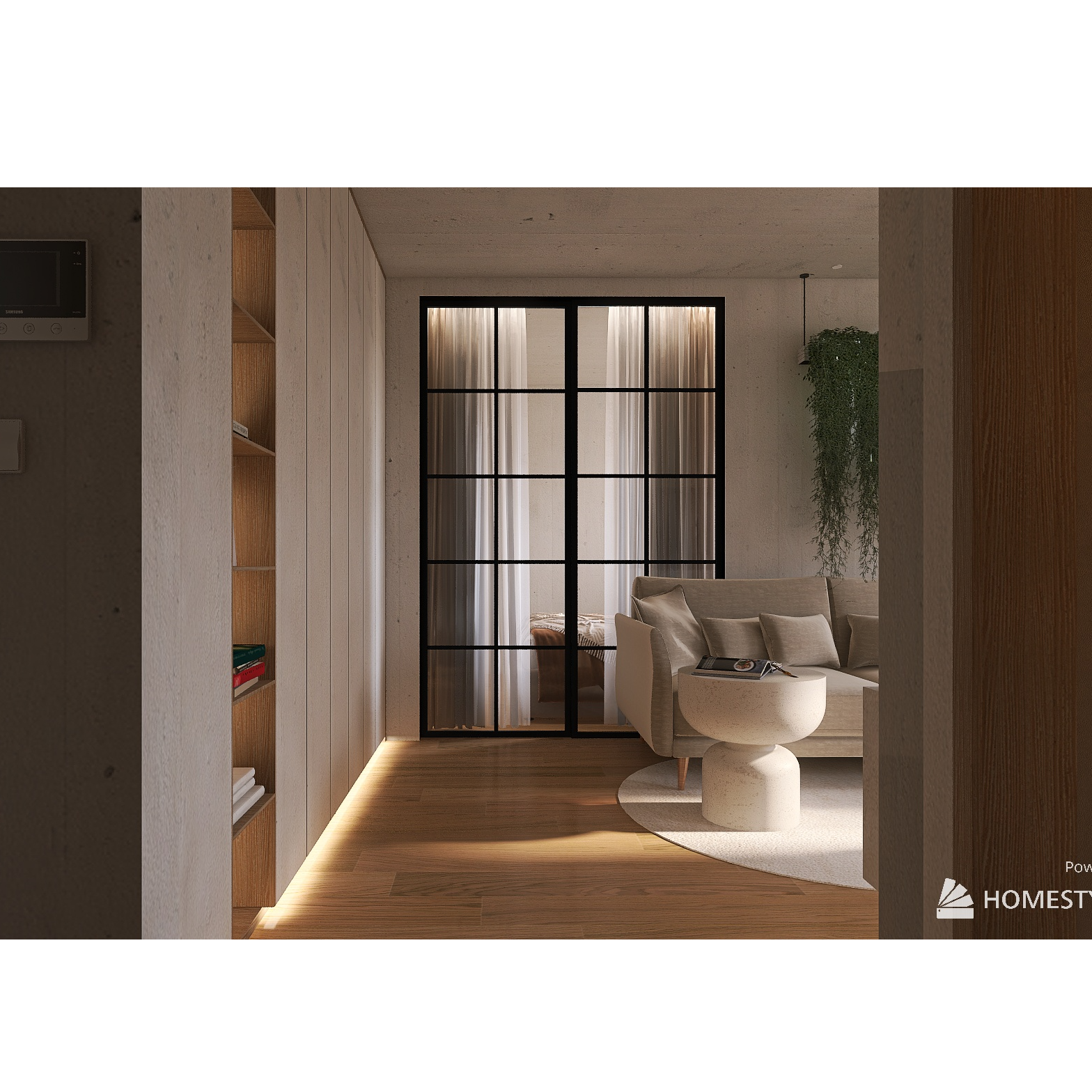 denise_hl
denise_hl  Winnie Kayhill
Winnie Kayhill  Doga Kırarslan
Doga Kırarslan  junxi chiang
junxi chiang  Anne Ottosson
Anne Ottosson 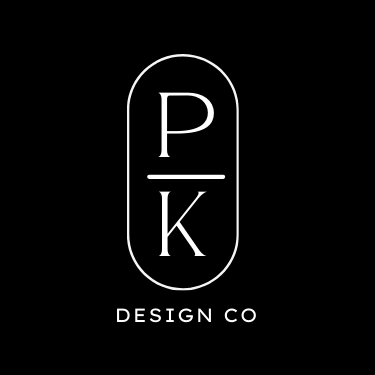 PK DESIGN CO.
PK DESIGN CO. 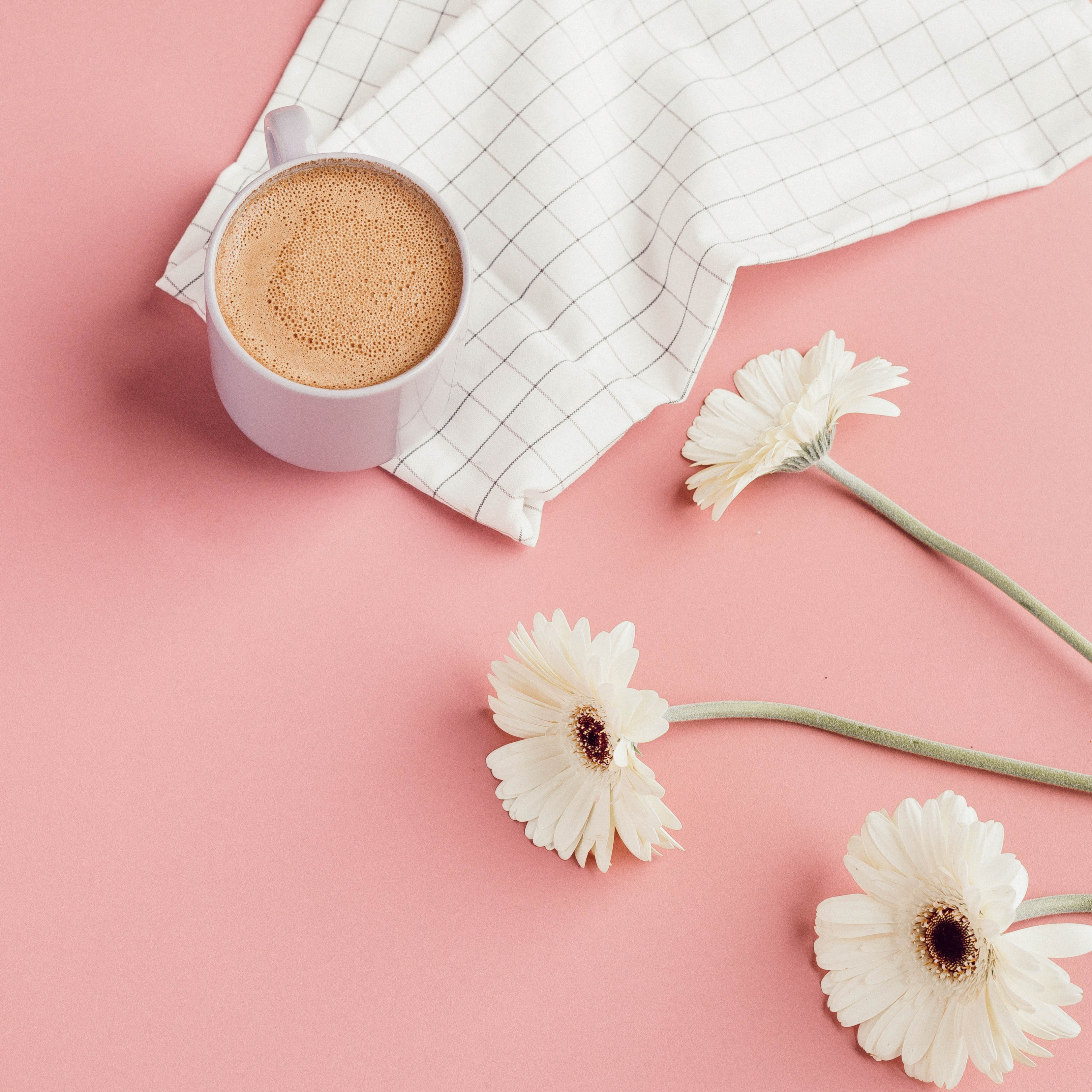 Rivers Grace
Rivers Grace  Roborto
Roborto  Blueberry Designs 🫐
Blueberry Designs 🫐  Gaia Toniolo
Gaia Toniolo 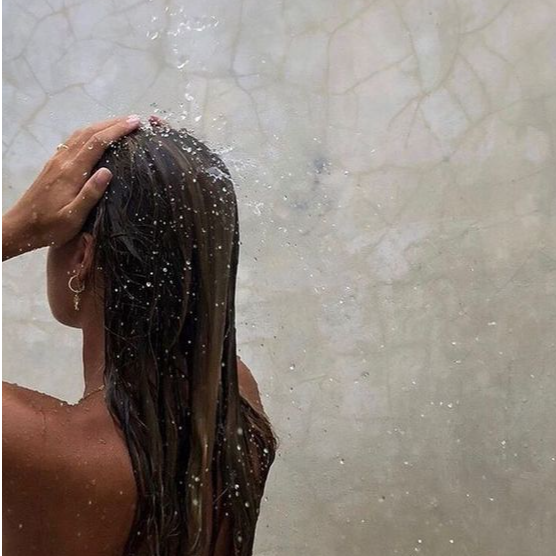 Annabelle Phillips
Annabelle Phillips 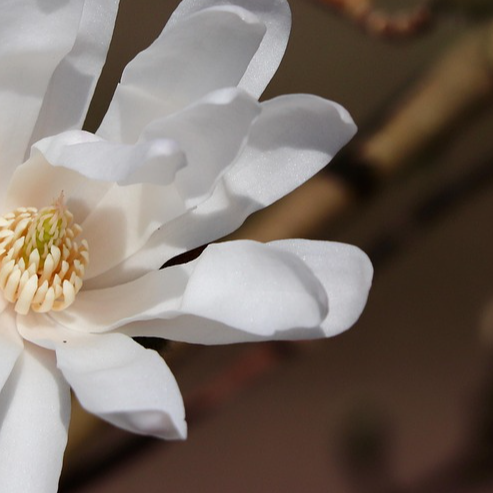 Jazmin Abasto-Ruggeri
Jazmin Abasto-Ruggeri 