Idées de conception de maison minimaliste
Vitrine de vos Idées de décoration de chambre et inspirations de design d'intérieur les plus créatives
Japandi Style Apartment - LDK (Web)
The design concept of this apartment is retreat and calm in the center of a big metropolis. Japandi style focuses on simplicity, natural elements and a harmonious combination of the cozy warmth of Scandinavian influence and the minimalist elegance of Japanese design. Renders are presented in a day-night format to better convey the atmosphere of this place. The bedroom of this apartment can be viewed at the link: https://ru.homestyler.com/ai-interior-design-detail/japandi-style-apartment-web-65f87ffb3bf08c180aa7dd22
17 Octobre 2024 530
Design Concept:Minimalist House AI Function Application:AI Powered Room Rendering, Material and Lighting Simulation Competition Theme:AIDA Project Status:No
26 Août 654
about the project: a refuge, within an oasis in the desert to relax and renew energy. Decorated with a lot of Moroccan architecture, and inspired by "DUNE", Oasis, also features minimalist features in the arches and wall composition, leaving everything with a cleaner appearance. location: Marrakech Desert - Morocco area: 231 m² - design by Ana
31 Mai 2024 333
When looking at scenes from the movie Dune, I noticed brutalist architecture, stone, metal, horizontal lines, simple shapes, and subtle elegant touches. I tried to take these elements and incorporate them into a much smaller design.
26 Mai 2024 357
Avant garde design is breaking rules and boundaries while being creative and innovative in delivering good design. Dune movie set design somewhat a blend of past, present and future. Its harmony lies heavily on the collaboration of brutalism, ancient achitecture and futuristic form in minimalistic approach.
30 Mai 2024 359
A home for the future?... with this semi apocalyptic house I have set out to create the feel of a 'Dune' inspired residence. This somewhat stark home of concrete blocks is almost brutal in its appearance. Minimalist and almost completely open plan this home is styled to be without fuss or frills.. allowing the beauty of the furnishings and textures to speak for themselves. A palette of sepia tones throughout and windows with tinted glass to create an appearance of how the skies use to be.... step outside and the colours become surreal and maybe what our apocalyptic world may resemble.
30 Mai 2024 263
Appartamento ispirato ai toni desertici e avvolgenti del film "Dune". Un'atmosfera calda e avvolta in toni di terracotta, l'oro bruciato e il marrone scuro, richiamano le dune sabbiose e il sole rovente del deserto. Pareti dai colori terra e mobili realizzati in legno scuro o in bronzo, con linee pulite e geometriche, richiamando l'architettura minimalista ma sontuosa delle dimore di Arrakis. Tessuti color caramello e luci soffuse.
11 Décembre 2024 212
Diseño Japandi con Tonos de Madera Fría
El diseño Japandi fusiona la calidez de la madera fría con la elegancia minimalista. Espacios despejados, texturas suaves y una paleta neutra crean un ambiente sereno, donde cada elemento respira armonía y funcionalidad, ideal para un refugio contemporáneo.
30 Avril 243
Nestled in a serene forest setting, this contemporary home redefines modern living through its unique, arching design. The structure boasts two distinct wings, each featuring a full suite composed of a bedroom, a complete bathroom, and an office space, melding privacy with accessibility. The exterior's striking curved lines and expansive glass facades not only blend harmoniously with the natural surroundings but also invite ample natural light inside, creating an airy, open ambiance that extends to every corner of the home. Inside, the living areas are a testament to minimalist elegance, where form meets function in a spacious layout that includes a combined living and dining area. The interior continues the theme of seamless integration with nature, as large arched windows frame the lush, green vistas, effectively bringing the outdoors in. Thoughtful design elements such as built-in bookshelves, modern fireplaces, and sleek, contemporary furniture ensure that each space is not only aesthetically pleasing but also fully functional, offering a tranquil retreat from the busy world outside.
28 Février 215
Design Concept:Minimalist modern interior style focus on comfort, simplicity, and functionality AI Function Application:AI Powered Room Rendering, Material and Lighting Simulation Competition Theme:the design offering a relax, peaceful, calm, modern space Project Status:No
1 Septembre 460
Step into the timeless beauty of this contemporary villa nestled in the heart of the desert. Blending Minimalist architecture with modern design, this sanctuary offers a unique and inviting space.
14 Mai 2024 174
The interior of this house is decorated in a modern, minimalist style, dominated by bright colours, mainly white and shades of grey. The whole thing is spacious and very tidy. Large windows let in a lot of natural light, enhancing the impression of spaciousness. The floors are covered with panels in a natural, warm shade of wood, which adds cosiness to the interior. The kitchen is equally neat and modern. Bright, white fronts of the cabinets without handles, high gloss, match the darker countertop, which adds contrast. The household appliances have been elegantly integrated into the construction, which further emphasises the minimalist character of the kitchen. The bedroom also maintains the same aesthetics – it is bright, functional and free from excess decoration. This room gives the impression of being calm, perfect for relaxation, and its arrangement is maintained in the Scandinavian spirit. The bathroom is an elegant and modern interior that combines elements of nature with minimalist design. It has atmospheric lighting that highlights selected details and creates an intimate atmosphere.
31 Juillet 150
Design Concept:Minimalist modern interior style focus on comfort, simplicity, and functionality AI Function Application:AI Powered Room Rendering, Material and Lighting Simulation Competition Theme:the design offering a relax, peaceful, calm, modern space Project Status:No
1 Novembre 380
A large LDK furnished in minimal vintage style. The bathroom, as happened then, was obtained from what was an external room.
28 Novembre 2024 145
This office space merges functionality with style, featuring sleek lines and a harmonious palette. The combination of textured materials and soft lighting creates an inviting atmosphere, perfect for creativity and productivity, while the minimalist décor maintains focus on work.
21 Mai 203
AI-Enhanced Open Space Interior Design
Концепция дизайна: Применение функции ИИ:This project presents a contemporary minimalist home concept built around clarity, balance, and natural light. Soft textures, warm neutral tones, and rhythmic wooden accents create a calm and welcoming atmosphere, while the clean architectural geometry emphasizes openness and spatial flow. To enrich the space with modern innovation, several AI-driven elements are seamlessly integrated into the design. The AI-powered smart TV adapts content and brightness to the environment; the large LED window-screen displays dynamic AI-generated scenery that shifts the atmosphere throughout the day; smart windows adjust transparency and light levels automatically; and intelligent ambient controls help optimize illumination and comfort based on user behavior. By combining refined interior aesthetics with forward-thinking digital technologies, this design reflects a harmonious vision of future living—where architecture, comfort, and artificial intelligence coexist in a seamless and elegant way. Тема конкурса:AIDA Статус проекта:NO
17 Février 206
Design Concept:Minimalist modern interior style focus on comfort, simplicity, and functionality interior style focus on comfort, simplicity, and functionality AI Function Application:AI Powered Room Rendering, Material and Lighting Simulation Competition Theme:he design offering a relax, peaceful, calm, modern space Project Status:No
27 Octobre 350
Diseño Minimalista y Funcional
En este espacio, la luz invade cada rincón, mientras los tonos neutros y las líneas limpias ofrecen una serenidad casi palpable. La escalera, como un susurro arquitectónico, invita a explorar la simplicidad de la vida moderna.
30 Novembre 244
This project features a triangular-shaped house designed for an architect, blending living and working spaces in a modern minimalist style. The interior is characterized by a cool color palette, clean lines, and functional simplicity.The house spans two levels: the ground floor includes a living room, kitchen, and bathroom, while a dedicated office space for the architectural studio is located on the opposite side. At the heart of the home lies an atrium with a fireplace and a pool, creating a central focal point and a seamless connection between the spaces.A ramp leads to the first floor, where the private sleeping quarters are situated, offering privacy and tranquility in this contemporary home.
28 Novembre 2024 140

He tratado de hacer una casa minimalista con toques modernos. Lleva la misma línea de tonalidades, excepto en la habitación de invitados. Esta casa contiene, tres habitaciones, dos baños, dos salas de estar, un despacho, cocina y comedor, y por ultimo un jacuzzi en la terraza de la segunda planta.
29 Février 2024 68
Design Concept:In this cocoon of minimalist grace, the black marble whispers secrets of forgotten opulence, while glass orbs dangle like stars in an artificial firmament. One might ponder: is beauty merely an invitation to solitude?
31 Octobre 201
🏗️ 🌿🏢 Modernism Vibes at KameleonHuise
✨In the embrace of KameleonHuise, sleek lines and soft hues coalesce, while vibrant materials breathe life into the space, evoking modernism's spirit. Each corner invites contemplation, with natural light spilling over minimalist forms, creating a sanctuary where fluidity meets function.... where comfort meets artistry.
26 Décembre 157
A modern A-frame cabin surrounded by a lush autumnal landscape. The design features expansive glass windows that merge indoor comfort with the vibrant colors of the outside world, creating a serene, open atmosphere. Inside, the layout includes a cozy living and dining area, a fully equipped kitchen, and a stylish bathroom, all designed with minimalist furniture and a sophisticated color palette.Upstairs, the cabin hosts a spacious kids' bedroom under the sloped roof, fitted with two large beds and benefiting from generous natural light. The master bedroom offers tranquility with its large bed and panoramic views of the outdoors. The exterior of the cabin is complemented by landscaped gardens and cocoon-like chairs, perfect for relaxing and enjoying the natural setting.
30 Novembre 2024 103
In the heart of the Living-Dining-Kitchen, light dances through sheer curtains, illuminating a world where modernity meets comfort. Curved sofas invite whispering, and the aroma of fresh coffee mingles with the elegance of minimalist decor—a haven for both conversation and privacy.
2 Octobre 125
This modern, minimalist home is beautifully integrated with its natural surroundings, featuring expansive glass doors that open onto a large wooden deck. Nestled among lush greenery, the design emphasizes simplicity and open space, creating a serene and inviting atmosphere. Perfect for a peaceful retreat, the home is complete with stylish outdoor seating to enjoy the view and tranquility of the forest. NOTE: Uploaded images for 3D- on the comments
5 Février 2025 78
Inspired by the minimalist colors of beige, brown, and white, this design brings retro, chic, and minimalist modernism into a cozy apartment. With greenery to bring bursts of color and energy, this piece's core is that of peace, light, and simplicity. Enjoy!
29 Novembre 2024 75
Design Concept:Minimalist modern interior style focus on comfort, simplicity, and functionality AI Function Application:AI Powered Room Rendering, Material and Lighting Simulation Competition Theme:the design offering a relax, peaceful, calm, modern space Project Status:No
8 Novembre 204
Scandinavian Style Living Room
about the project: This Scandinavian-style design project is renowned for its simplicity, functionality and comfort. The living rooms feature a minimalist yet cozy approach, prioritizing a neutral color palette and the use of natural materials such as wood. Natural light, which enters through large windows, is maximized to create a calm and inviting atmosphere. Each element has been carefully chosen to balance functionality and aesthetics, providing a space that promotes well-being and connection with nature. location: Stavanger - Norwegian - design by Ana
7 Septembre 2024 89
Espaço Harmonioso e Geométrico
Neste design, a sala e cozinha se entrelaçam em um conceito aberto, onde a estética geométrica do piso em grid se destaca. Cada detalhe, das linhas retas ao mobiliário minimalista, cria um ambiente equilibrado e visualmente atraente, promovendo interação e fluidez.
23 Avril 62
In this serene space, sunlight filters through expansive glass, merging the indoors with the lush outdoors. The textured stone walls cradle warmth, while minimalist furnishings invite tranquility, making every moment here a gentle embrace of nature's beauty.
22 Octobre 107
Modern, minimalistic interiors. Show casing the interiors as art, with a neutral palette.
2 Janvier 2025 74
Minimalist Grandeur & Organic Light: Designed around the rhythmic grace of architectural arches, Etheric Flow 2026 is a study in serenity. Utilizing the ethereal purity of Pantone’s Cloud Dancer, the space dissolves the boundaries between structure and atmosphere. The living and dining areas are connected by soft, vaulted transitions that catch the light, creating a continuous 'flow' that feels both grounded and weightless.
5 Janvier 107
This sleek workspace features a minimalist design with a wooden desk seamlessly integrated into the window frame. Natural light floods in, highlighting framed photographs and a touch of greenery, creating an inspiring atmosphere perfect for productivity.
10 Juin 90
Design Concept:Casa Solana is a serene and elegant fusion of Italian Mediterranean tradition and modern minimalism. The design reflects a philosophy of grounded luxury—where textured stucco walls, arched architectural elements, and lush greenery meet clean lines, refined finishes, and uncluttered forms. Inspired by the warmth of coastal Italian villas and the simplicity of contemporary design, every room in Casa Solana balances old-world charm with modern restraint. AI Function Application:AI tools were seamlessly integrated into every phase of Casa Solana’s design process. Homestyler’s AI-assisted layout tools optimized spatial planning for flow and functionality, especially where traditional elements like arched passageways intersect with minimalist open-concept zones. Material matching algorithms helped fine-tune the mix of Mediterranean textures—stucco, terracotta, natural stone—with sleek contemporary materials like matte finishes and brushed metals. Competition Theme:Attention is captured through iconic architectural features—arched doorways, vaulted ceilings, and expansive views—complemented by crisp lines and balanced proportions. Interest is sustained by the layered interplay of tradition and innovation, where rustic textures meet minimalist geometry. Desire is cultivated through intentional serenity: open-air spaces, biophilic elements, and luxurious yet understated materials make the design emotionally resonant. Action is driven by demonstrating how AI empowers designers to translate timeless inspirations into refined, contemporary living environments—fully visualized and iterated through Homestyler’s intelligent platform. Project Status:The project is in advanced conceptual development. All major design decisions have been finalized through AI-enhanced modeling and client collaboration. Implementation is scheduled to begin following material procurement and construction detailing.
28 Octobre 138
A contemporary, small-scale retail store that operates 24/7, thoughtfully designed with modern architectural elements. It features expansive, floor-to-ceiling windows that allow ample natural light to flood the space, creating an inviting and vibrant atmosphere throughout the day. The store’s layout prioritizes accessibility, with a seamless entryway and exit that ensure ease of access for all patrons, including those with mobility needs. Inside, the space is organized with a clean, minimalist aesthetic, complemented by well-considered lighting and sleek furnishings that enhance both functionality and the customer experience.
10 Octobre 2024 66
beauty is in the details (design+AI)
Концепция дизайна:Minimalist forms and clean lines create a foundation for a space free from visual clutter. Geometric shapes and sharp outlines of the furniture highlight the modern character of the interior, while thoughtful proportions ensure visual harmony. Применение функции ИИ:I’m thrilled to see how AI has transformed my original design into a stunning new creation. After providing my initial renders, the system beautifully enhanced my concept, preserving my vision while adding its own innovative touch. Статус проекта:no
31 Août 132
W tym kinematograficznym raju drewno łączy się z metalowymi instalacjami, tworząc obrazy pełne glamour. Wygodne fotele i minimalistyczny ekran zapewniają super czas, a okrągłe światła nadają przestrzeni niepowtarzalny urok.
3 Décembre 199
This minimalist home is located on a picturesque lake. The concept of this holiday home is simplicity, a tranquil retreat that blends in with its surroundings. Upon entering, visitors are immediately drawn into a calming atmosphere. Every aspect of the design is aimed at enhancing the sense of arrival, seamlessly integrating with the natural beauty outside. The home consists of a large living room, kitchen, dining room, three bedrooms, two bathrooms and a sauna. The house is surrounded by a wooden deck, and also has a swimming pool and barbecue area in the backyard.
12 Octobre 2024 121
A Japandi style focuses on simplicity, natural elements, and a harmonious blend of the cozy warmth from the Scandinavian influence and the sleek, minimalistic elegance of Japanese design.
16 Octobre 2024 117
Set against a dramatic mountain backdrop, this modern Pueblo-inspired home melds minimalist elegance with the raw beauty of its surroundings. The residence features a spacious, open-plan living area with sleek, grey-toned interiors and floor-to-ceiling windows that invite nature inside. A state-of-the-art kitchen, two tranquil bedrooms, and three luxuriously appointed bathrooms complete the functional yet aesthetic design, making the home a perfect embodiment of contemporary sophistication and serene living.
8 Novembre 2024 41
Small and Modern bedroom design
In this small bedroom, sleek lines and a minimalist aesthetic harmonize to create a functional yet modern space. The carefully chosen furnishings blend comfort and style, proving that even limited square footage can deliver elegance and efficiency.
1 Septembre 107
In this cozy nook, minimalist design meets playful functionality. The bunk bed, with its clean lines and muted tones, invites restful slumber, while the desk, neatly positioned, whispers of creativity. A splash of color from plush toys brings warmth, embodying the essence of modern Scandinavian style.
29 Septembre 52
- 1
- 2
- 3
- 4
- 5
- 6
- 95
Homestyler a un total de 4530 , ces boîtiers design sont conçus à 100% à l'origine par des designers d'intérieur. Si vous avez également de bonnes idées créatives de conception de salon, utilisez Homestyler logiciel de création de plan d'étage pour le réaliser.
You might be looking for:
Ikea House Design IdeasSimple House Design IdeasBohemian House Design IdeasMediterranean House Design IdeasBauhaus House Design Ideas Marina Arkhireeva
Marina Arkhireeva  afrah alwy
afrah alwy 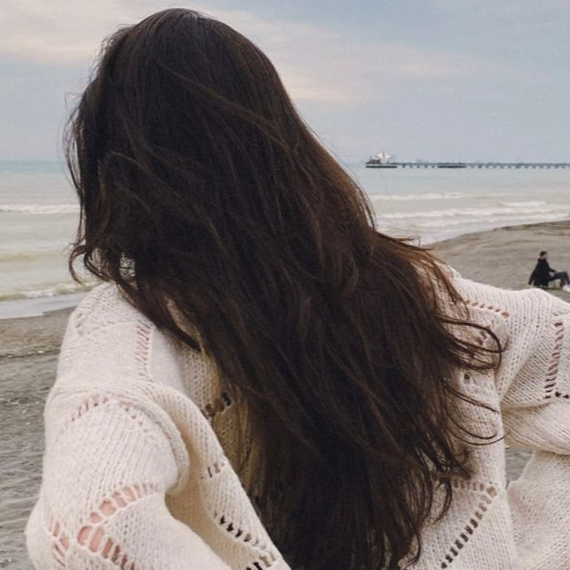 Ana
Ana  Hybrid Interiors
Hybrid Interiors  Rutchevelle Den Ouden, ND
Rutchevelle Den Ouden, ND  Karen Berry
Karen Berry  Susan Pimentel
Susan Pimentel  Greyvalley Studios
Greyvalley Studios  Adam Alistwani
Adam Alistwani  PG studio
PG studio  ROBERTA GIULIETTI
ROBERTA GIULIETTI  sara alnatig
sara alnatig  SOKOLOVA .
SOKOLOVA .  Isa Martinez
Isa Martinez  Lady bug
Lady bug 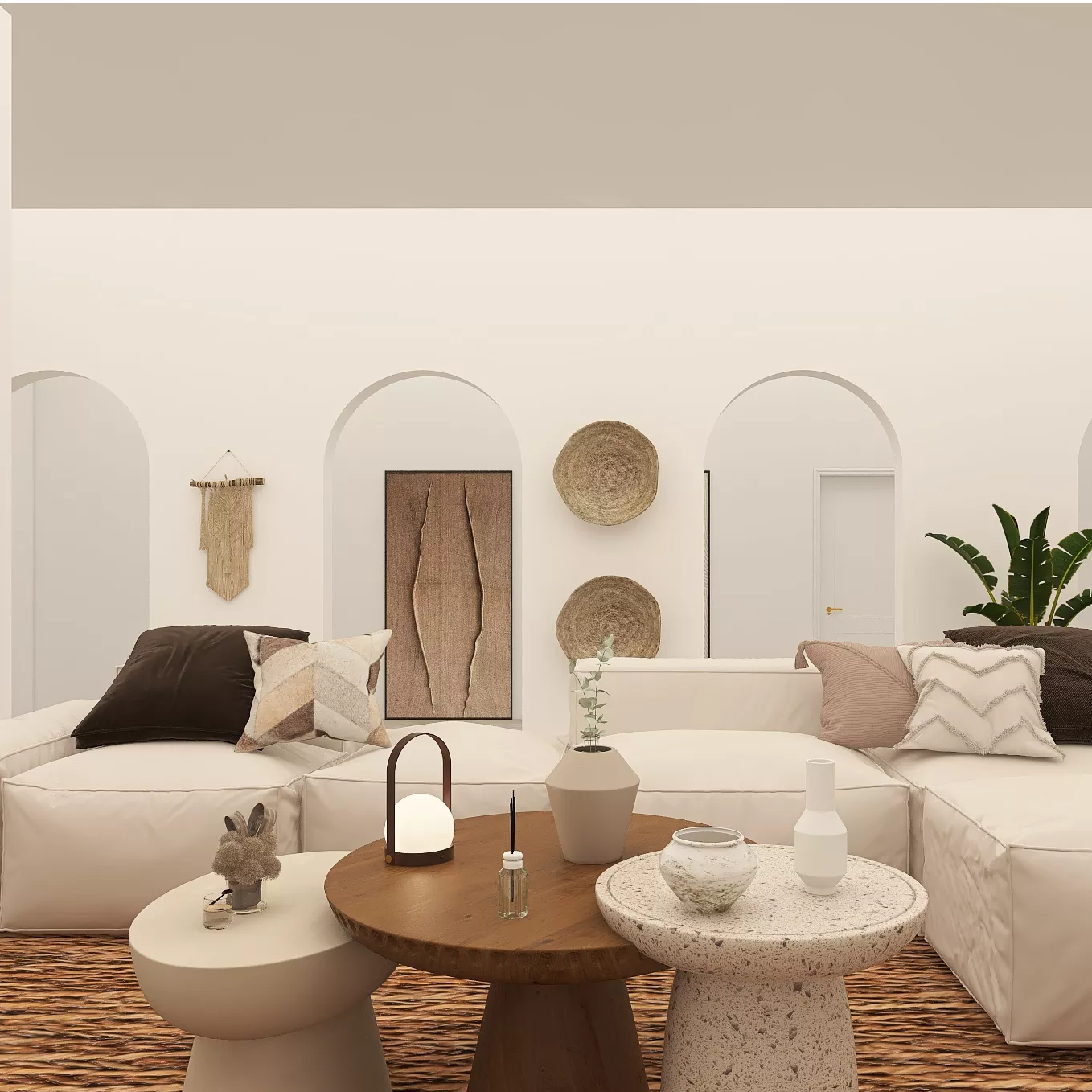 Lorena Sánchez
Lorena Sánchez  Geanina Dogaru
Geanina Dogaru  Tetiana ♍ SHH
Tetiana ♍ SHH 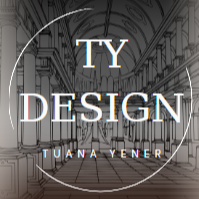 T Yener
T Yener  Evolutionary Architects
Evolutionary Architects  Vanessa Ribeiro
Vanessa Ribeiro  Cecilia Botha
Cecilia Botha  graca doutel
graca doutel 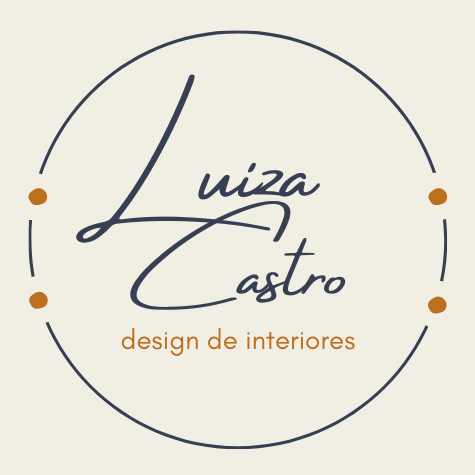 Luiza Castro
Luiza Castro 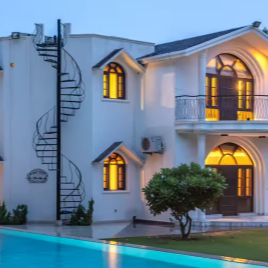 Quinn Dubois
Quinn Dubois  RANS DECOR CO.
RANS DECOR CO. 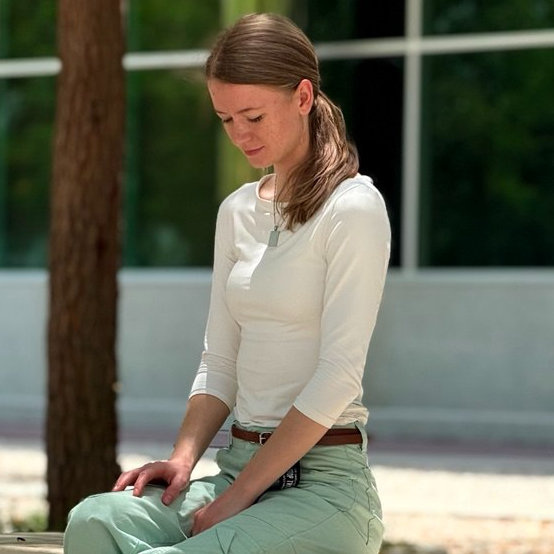 Alesya Konstantinova
Alesya Konstantinova  Alicja
Alicja  Natalia Farias
Natalia Farias  Revajet Abdiramani
Revajet Abdiramani  Alice
Alice 