A hidden rooftop garden on top of a residential high rise allows residents to escape the bustle of the city below
8 مايو 2024 595
This colourful, bright bar and cafe is comprised of a rooftop garden bar and an indoor cafe. Inspired by the notion of a secret garden, an abundance of plants, flowers and archways are used throughout both spaces to create intimate seating areas and produce a garden-like atmosphere. Boldly patterns and tiling are used on the walls and floors and a mixture of classic garden furniture and traditional furniture is used to further the ambiance of an English garden.
31 يناير 2025 443
Black Forest Green from Benjamin Moore was the inspiration for this house! Deep, dark and decadent! They used a monochrome palette consisting of Black Forest Green as the main color and paired with all shades of green to accentuate or to compliment! The result was a calm and tranquil feeling throughout the house. The clever use of small pops of color catches the eye and draw one onto the rooms and let the eye wander from area to area. Abundance of green? Oh yes that is for sure! Used in an elegant and sophisticated way with just a touch of whimsy!
13 مارس 2024 352
Inspired by the ethnic colours of traditional African Dyes this rainforest home has brown, red, yellow and indigo blue as its predominant shades throughout its rooms. Natural wood, hessian textures,tribal masks and hand painted tiles have been introduced to produce a lively warm earthy mix. The ground floor area has vaulted wooden ceiling creating an intimate feel whilst upstairs the master bedroom and bathroom have a lighter touch and fresher palette with vibrant tones of sunflower yellow.
17 أبريل 2024 337
House with a winter garden and terrace
House with a winter garden. House with a greenhouse in the historic center of the city. The last 5th floor is 3.5 meters. The main attraction is the greenhouse with a ceiling height of 6.7 meters and an open terrace.
1 مايو 2024 370
This house have garden on ground floor, on terrace and... on the roof!
30 أبريل 2024 246
SERIE TV: Three Girls & Three Cats
A PERFECT TV SERIES: Three best friends went to live together with their cats. They are very united, but also very different from each other. Therefore the lower floor, where they share the spaces, is furnished with different styles: modern, vintage, classic, etc. The upper floor has three rooms. Each of them chose its favorite color.
12 أبريل 2024 280
A coffee, pastry and book store, surrounded by lush garden. Choose your pastry and coffee, grab a book then enjoy the day..
6 أبريل 276
Industrial inspired roof garden
I have used the template "8 A industrial style tall single room". To put my focus on the roof garden, but I still wanted a room below from where you come up.
28 أبريل 2024 224
I used the HS no 6 Bohemian template for the basis of this home. It was really fun extending and changing the interior almost completely apart from the ceiling to create this cottage.. and decorate a home in a restful tones of mellow softness, pale olive green, beiges and cream ,shades that evoke peacefulness. Fabrics throughout the cottage are mostly linens and natural woven or knitted fabrics. Somewhere along the renovation i began to image this property was somewhere in France, so come on in and wander round and there’s lunch being served on the picnic table outside if you like to join me.
29 يونيو 2024 306
A large open space loft with a mezzanine on Bauhaus tones, on the roof a magnificent garden and outdoor area.
4 مايو 2024 192
Just another one of my fantasy cottages with unique circular door and windows.. Imagine kids are hunting for Easter eggs hidden all over the garden on Easter Day. Happy and fun :)
6 أبريل 238
In this project, the house initially had only one main entrance with a small porch. And on the shore there was a gazebo on a strong foundation. The entire area was an abandoned park. At the main entrance to the territory, a brick wall on the right had a technical room. And in the depths of the garden there is a guest summer house with an additional extension for servicing the territory.
30 أبريل 2024 242
This house attic is turn in to bedroom and bathroom. The attic also has a seating area, working space and even a space to do hobby like painting. The lower level has an elevated entry and porch, and open living space with dining and kitchen. As well it has a backyard with outdoor kitchen, dining and seating area.
12 أغسطس 2024 352
This house use a lot of wood and natural stone, is good integrated into the outside area. The open space living with large windows let light to have a great impact for the interior environment and makes this small living room/kitchen area to be one with the outside nature. The house has one living room and kitchen area, laundry/technic room, corridor, 3 bedrooms, 2 bathrooms and 2 terraces.
T.A.Mihaela Interior Decorator
6 يناير 2021 183
Not only roofs. I performed the project by experimenting with the three types of proposted roof. But it is also the interior that signs! The shade used is ocher yellow/mustard and forest green. Two plans house with garden.
27 يونيو 2024 187
Welcome everyone to my design for the HSDA2024 competition. My name is Roberto Fatati and I am an Italian designer who found the perfect solution for his work in Homestyler. I decided to participate in the HSDA2024 because, especially in this period, the meaning of the words "home" and "hope" is of utmost importance for all mankind. Pollution, wars and hunger in the world should make us reflect on the importance of our existence and how we can remedy and put an end to these catastrophes. My design is very simple; I have designed an energy-independent home with vegetable gardens and fruit trees, which can allow a family to feed themselves and live with dignity. Solar panels, panoramic vegetable garden, water recycling system and a small green space with fruit plants; my concept of eco-sustainable housing, my concept of "hope".
29 يناير 2025 156
Peach skin fabric...a soft velvety artificial take on lightweight suede ... just perfect for home furnishing and can be found amongst this sprawling hacienda type home. Decorated in Pantone colour of the year Peach fuzz is a delicate shade that sits between orange and pink in the colour charts and has been teamed up herewith light woods, polished terracotta tiles and the occasional glint of brass to create a home of warming, welcoming colours. Come take a look.
20 فبراير 2024 114
Design Concept:"Teatralka Denny" is a private art gallery that combines small architectural forms and contemporary visual arts. The gallery's concept is based on the idea of synesthesia between space and objects, creating a unique atmosphere for the interaction of modern interiors with art. Spatial Solution. The gallery is divided into several zones: 1. Staircase and Hall. A complex geometric space with a cloakroom, restroom, and soft benches where visitors are greeted by the gallery's exhibits. A sophisticated art lighting system is included. 2. Main exhibition area. An open space with a complex, adjustable lighting scheme. 3. Second exhibition hall. 4. Theater hall with 70 seats. 5. Guest area. 6. Workshops. Separate rooms for art work and storage of materials and works. 7. Relaxation and presentation area: an "inner garden" with a phytowall and fountain. 8. Office area with two offices, a reception area and a utility room. AI Function Application:The primary use of artificial intelligence is focused on the main exhibition area and the second exhibition hall. The open-plan spaces feature a complex, adjustable lighting scenario, where AI integration helps adjust light intensity and color rendering for maximum comfort in the gallery. Dynamic lighting using LED technology changes color and intensity depending on the time of day and the mood of the space. Integration of lighting installations that respond to visitor movement. The color palette features desaturated shades from the HS logo, and the logo itself serves as a prototype for the art gallery's corporate identity. Competition Theme:An art gallery project using artificial intelligence Project Status:In the status of architectural design
21 ديسمبر 377
Aprilstory paired with art and light
The living-dining area and home office are furnished with pieces from Aprilstory. In the living room, leather sofas in reddish and burnt orange tones, along with a matching armchair, pouf, and a round table repurposed as a sideboard, set a warm and practical tone. In the office, two identical sideboards are placed side by side for storage, paired with two chairs. The dining area includes an Aprilstory table and chairs, keeping a consistent look throughout. Large-format artworks by various artists stand out in the double-height living room, which opens onto the garden.
20 أبريل 174
This house was built in the country with a landscape full of of old trees throwing canopies of shade over everything! Therefore it was the logical choice to choose shades of wood as the main attraction and design inspiration. The house was designed for living in the country with a family or to use it as a weekend retreat with groups of friends. Three bedrooms and three bathrooms and ample living spaces makes it a comfortable home to live in. The garden was designed for country living with a pool area and deck.
27 مارس 2024 109
When I was a child, my favorite puzzle was the Unicef Friendship Circle. I had this game in mind when I dreamed up this center. Here children can study and read, if they are hungry there is food, they can take a warm shower, or play and hide in the garden. If they need silence, they can relax in the quiet room or next to the therapy animals.
26 يناير 2025 159
THE OLD SILO ~ curves of beauty
The old silo home was inspired by the industrial structures to the rear of this property. My idea was to reproduce a similar curved shaped home to mimic these and build a semi round dwelling of striking appearance. The main living area on the ground floor consists of hallway, kitchen and living space all more or less open-plan with curved walls throughout and an enclosed circular bedroom. Follow the spiral staircase and you will arrive at the covered seating/entertaining area and garden space..raised high up to soak in the 360 degree views below.
4 مارس 110
Design of a modern Italian house with the atmosphere of ancient vaulted taverns and real terracotta. Stone romantic terrace with a relief olive garden.
13 يوليو 192
This house designed in the English Cottage style. It reflects the warm, easy, and cosiness of a countryside home that is meant to make people feel comfortable. Typically, natural materials were used in this interiors: wooden beams, stone or brick fireplaces, hardwood or stone floors, and naturale fabrics. These elements infuse the space with a tactile appeal that invites people to relax. It seems to me that an elderly couple lives in this house, who happily welcome children, grandchildren and guests into their home.
13 يوليو 2024 206
This bathroom was designed in an industrial style. There are tiles imitating architectural concrete, warm wood and plants that absorb pollution - like a vertical garden. There are two zones - wet and dry. The equipment includes Italian Cielo Ceramica, German brand Grohe, Samsung washing machine and dryer. There are cabinets up to the ceiling. And the bench is a product of the West Elm brand.
1 سبتمبر 2024 145
Depicting the style of the Baroque homes of the late 17th and early 18th century homes of europe. Where lavish decor, exuberance and much grandeur was encouraged as the style of the times. An era where architecture, music, dance, painting, sculpture and poetry was held in great importance and the air was filled with a sensuous richness. These three rooms are my interpretation of what an affluent ladys' home might look like.
4 فبراير 2024 112
Summer theme home showcases front yard and bedroom that open to a pool backyard.
5 أغسطس 2024 208
Business center "Point" - 6 floors together with the basement. On the basement floor there is a cloakroom for visitors, bathrooms, a cinema hall for 23 people, an auditorium-lecture hall for 42 people, a living room for meetings and filming together, dressing room, coffee shop, billiard room, technical rooms. The first floor - reception, cafeteria with a kitchen, bathrooms, a conference hall for 10 people, offices. The second, third, fifth floors are offices and bathrooms. The fourth floor is a library, bathrooms, and a cafeteria. It is planned to arrange a winter garden on the roof.
5 سبتمبر 2024 180
A modern A-frame cabin surrounded by a lush autumnal landscape. The design features expansive glass windows that merge indoor comfort with the vibrant colors of the outside world, creating a serene, open atmosphere. Inside, the layout includes a cozy living and dining area, a fully equipped kitchen, and a stylish bathroom, all designed with minimalist furniture and a sophisticated color palette.Upstairs, the cabin hosts a spacious kids' bedroom under the sloped roof, fitted with two large beds and benefiting from generous natural light. The master bedroom offers tranquility with its large bed and panoramic views of the outdoors. The exterior of the cabin is complemented by landscaped gardens and cocoon-like chairs, perfect for relaxing and enjoying the natural setting.
30 نوفمبر 2024 103
A gennaio 2023 mamma ha avuto la diagnosi di una brutta malattia. Non si è arresa: ha cominciato a combattere come una leonessa. Lei ha insegnato a me il coraggio e la voglia di vivere, io le ho insegnato come apprezzare le piccole cose. Così abbiamo cominciato a condividere l'amore per la natura: abbracciare gli alberi, odorare un bel fiore profumato, osservare gli uccellini, accarezzare i gatti. Non si sa quanto tempo Dio vorrà lasciarla con me, ma quel tempo sarà di qualità. 💚🐞🪺🐈🌳 @homeseek i love my mother
2 مايو 95
This home follows the eco brutalist trend and is focused on sustainability, with both interior and exterior vegetable gardens, and a kitchen / living room that can be easily connected to the garden. The house has 2 floors; the top floor acts as terrace (complete with a grill and dining and lounge area) and laundry room. The ground floor is comprised of an L-shaped living space, with an open plan kitchen and dining room overlooking the garden and swimming pool. The study is interconnected with the bedroom, which also boasts of a walk-in closet.
12 أكتوبر 2024 117
With a base of natural wood tones combined with painted woods and a palette of lilac, plum, navy and cream Cabin creek is my attempt to show that cabin living doesn't have to be rough and rugged. Sat on the edge of the lake with 360 degree views of natures subtle colours. this home is a semi reflection of these colours. Feminine and cosy and a distinct country charm. This cabin is far removed from rustic lodges of deer heads and antlers over the fireplace. My goal was to incorporate natural wood and allow its mellow colours to blend with pretty shades to create a welcoming gentle interior.
29 مارس 2024 50
Small House Plan: Modern Granny Flat
House plan with a visualisation of the building facade found on the internet. Interior and garden landscaping created by me for, as the name of the plan indicated a modern grandmother who owns beloved vintage furniture and other antiques.
6 فبراير 2025 76
a project of a small house with big garden. House for a family with a daughter and toddler
22 يناير 2025 55
The Skyward Gallery 26: Soft Horizon
The Skyward Gallery 2026 is a celebration of light and texture. By moving the architectural ascent to the periphery, we’ve honored the living space as a vast, sun-drenched sanctuary. The warmth of soft wood floors anchors a palette of celestial blues and pure whites, while the garden beneath the stairs acts as a living sculpture, grounding the home’s modern soul
8 يناير 107
Bungalow beach home set on the coast of Africa this home has the privacy of walls to three sides enclosing it garden of tropical palm trees, lush planting for shade and multi varieties of cacti. The garden has a semi covered section with sliding doors leading through into the home. The home has been decorated in mostly neutral and soft earthy colours. The outdoor shots capture the light throughout the day ...full on midday sun to the more subtle early evening light.
10 نوفمبر 2024 75
Container House tropical garden
For this project we've used 4 containers x 30 m² each, plus an extra living room area of 67 m². https://www.homestyler.com/int/community/projectDetail/5f4804751b318d054e5f1c21
T.A.Mihaela Interior Decorator
19 أكتوبر 2020 96
I began working on this project in May 2021. One historical version has a basement, the current version has two levels. The estate includes a Bocce court, swimming pool, hot tub, gardens, and an art studio. Thank you for looking and thanks to everyone who liked my project.
27 أغسطس 58
I love rustic and boho decor, so I created this dream house with 4 bedroom, 2 bathroom and a big garden to enjoy summer days. Hope you like it.
15 يناير 2021 133
- 1
- 2
- 3
- 4
- 5
- 6
- 58
هومستيلر تحتوي على 2778 Garden-Design-Ideas، هذه الحالات التصميمية مصممة %100 بواسطة مصممي داخليين. إذا كان لديك أيضًا أفكار رائعة تصميم غرفة المعيشة، استخدم هومستيلر برنامج إنشاء المخطط الطابق لتحقيقها.
You might be looking for:
Home Bar Design IdeasLoft Design IdeasApartment Design IdeasStudyroom Design IdeasDressroom Design IdeasBasement Design IdeasChildroom Design IdeasGarden Design IdeasPool Design Ideas Winnie Kayhill
Winnie Kayhill  Alaz Su Cebe
Alaz Su Cebe 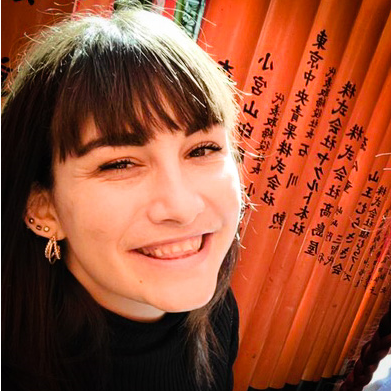 Wendy Callaway
Wendy Callaway  @happyplace @home
@happyplace @home  Karen Berry
Karen Berry  Mary Leschinskay
Mary Leschinskay  Neila @interni_essencial
Neila @interni_essencial  Rebecca Laghi
Rebecca Laghi  ROBERTA GIULIETTI
ROBERTA GIULIETTI  Amy ✨
Amy ✨  Anne Ottosson
Anne Ottosson  Rosemary Light
Rosemary Light  Rutchevelle Den Ouden, ND
Rutchevelle Den Ouden, ND 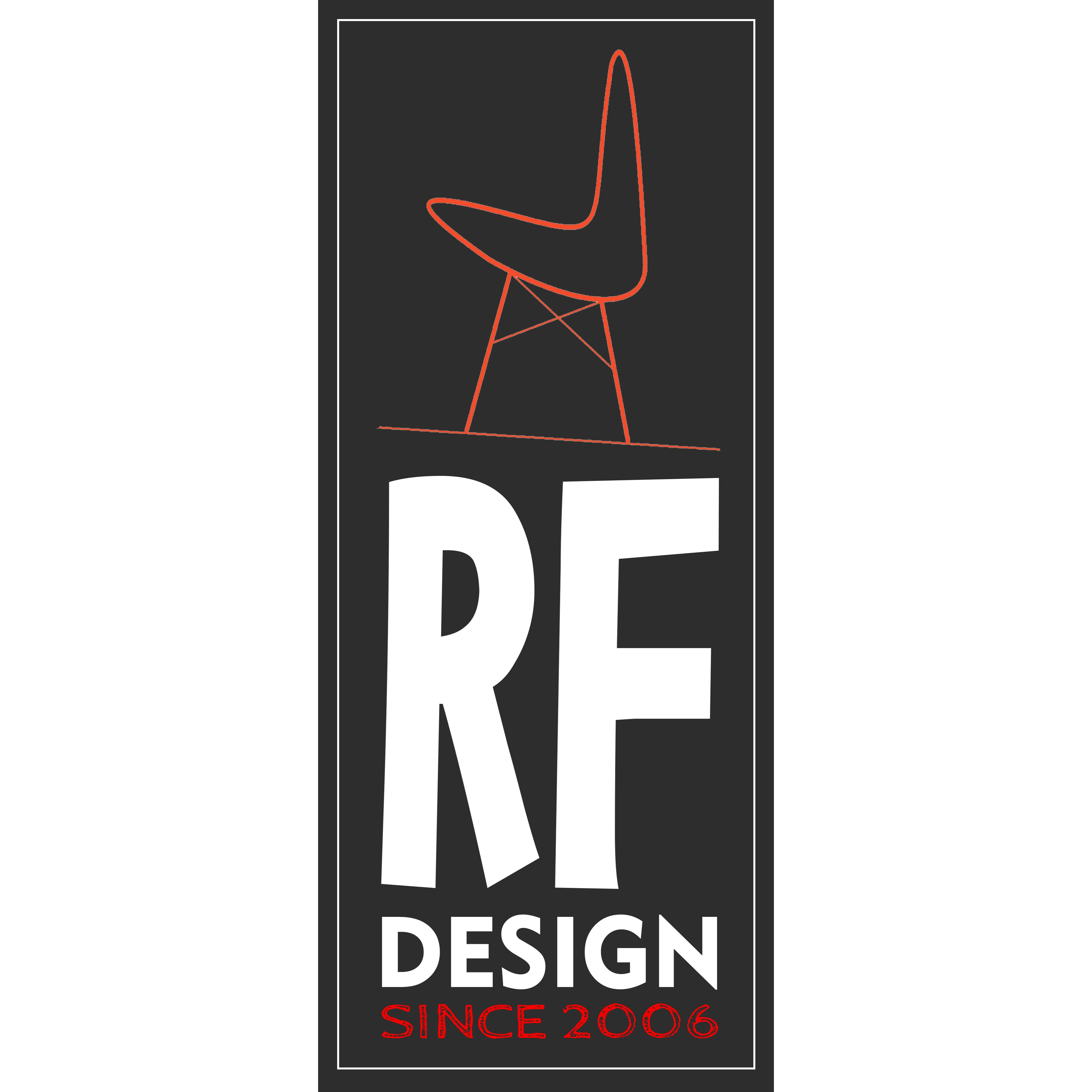 Roberto Fatati
Roberto Fatati  Decoralinks Studio
Decoralinks Studio 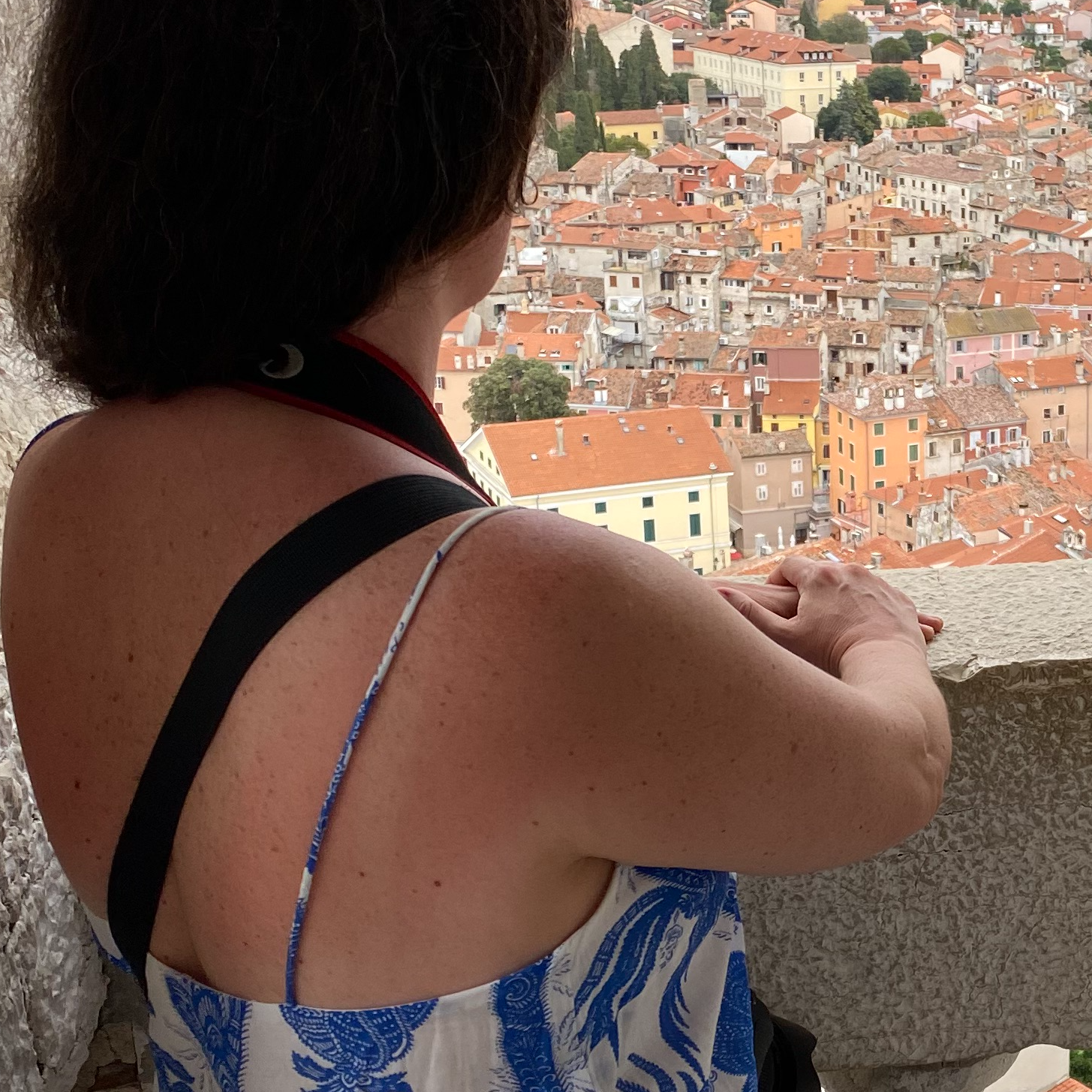 Andi Padmandi
Andi Padmandi  graca doutel
graca doutel 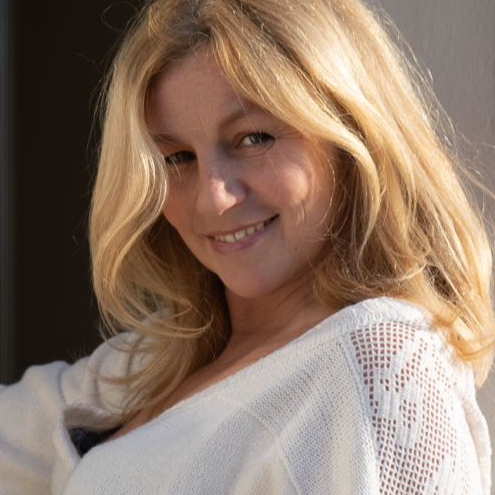 Svetlana Karpova
Svetlana Karpova  Marina Arkhireeva
Marina Arkhireeva  Amanda Baranowska
Amanda Baranowska  Artemida Zeo
Artemida Zeo 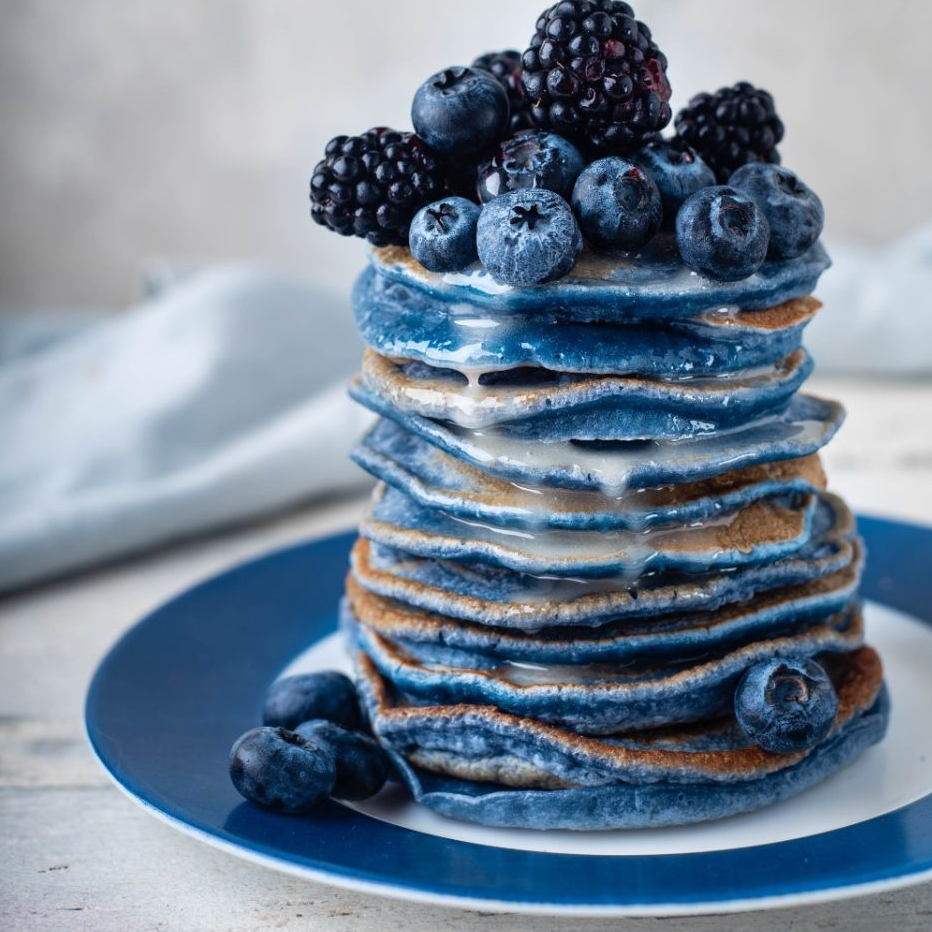 Natalia Farias
Natalia Farias  Greyvalley Studios
Greyvalley Studios  Mechi Hernandez
Mechi Hernandez 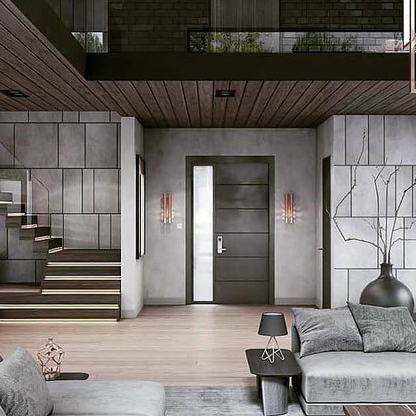 el dean
el dean  jennifer
jennifer 