Ideias de design de cortinas
Demonstração de seus mais criativos Idéias para decoração de quartos e inspirações de design de interiores
In a realm where muted tones and sleek lines converge, the framed art whispers stories of distant landscapes. the living space breathes a calm allure. Soft sunlight filters through sheer curtains, casting gentle shadows that dance upon textured surfaces, inviting moments of quiet reflection amidst the city's pulse.
9 Fevereiro 520
Tea and spice shop "Cinnamon and Mint"
Design Concept:Small tea and spice shop "Cinnamon and Mint" Key concept: Creating a space where the interior opens up tactilely and visually, filling the space with the aromas of teas, coffee, and spices, immersing visitors in an atmosphere of synesthesia and comfort. Key elements: 1. Color palette: - Muted shades of brown, beige, terracotta, and gold. - Accents of delicate green and turquoise tones, symbolizing freshness and nature. 2. Materials: - Natural wood for furniture and wall panels. - Decorative plaster. - Linen and cotton fabrics for curtains and upholstery. 3. Lighting: - Main lighting: soft, diffused LED light. - Decorative accent lighting: central chandelier. - LED strip lighting for product shelves. 4. Decor and art objects: - Ceramic teapots and spice jars in a traditional style. - Potted plants (succulents, herbs). - Textile elements: curtains. 5. Space zoning: - Work area with a counter: the central element is a three-section cabinet for products. - Information area (windows): books, brochures, and decorative objects exploring the theme of teas, coffee, and spices. - Relaxation area: a small, cozy space with comfortable chairs and a small table for tastings. Goal: To create an atmosphere where every visitor feels like a guest, where they can not only enjoy the taste of tea and spices but also immerse themselves in a world of diverse cultural traditions and beverages. AI Function Application:Selection of a color palette, space optimization (optimal zoning options, taking into account the specifics of a mini-studio. (For example, how best to arrange the tasting area and the relaxation area). Selection of materials and textures. Subtle integration of the HS logo into the concept of the assigned space. Generation of main banners and posters. Competition Theme:Creating a comfortable space with AI Project Status:In the design process
21 Novembro 316
In the heart of the Living-Dining-Kitchen, light dances through sheer curtains, illuminating a world where modernity meets comfort. Curved sofas invite whispering, and the aroma of fresh coffee mingles with the elegance of minimalist decor—a haven for both conversation and privacy.
2 Outubro 125
Mondrian-Inspired Living Space
In this vibrant living space, the bold lines echo Mondrian’s artistry. The red curves of the sofa invite you to sink in, while the playful yellow curtains dance with light. A fusion of modernity and whimsy, this design teeters on the edge of abstraction and comfort.
6 Fevereiro 233
about the project: This bedroom has a cozy and elegant atmosphere, combining colonial and rustic elements with classic touches. The dark, rich wood of the furniture, such as the bed and nightstand, evokes a traditional colonial style, while the curved design of the bed adds a classic sophistication. The natural fiber rug on the floor suggests a rustic inspiration, reinforced by the presence of woven straw details on the furniture. The light curtains that frame the window create a functional, inviting and slightly nostalgic space, with a fusion of styles that evoke the charm of a cozy farmhouse.- design by Ana
16 Outubro 2024 42
Design Concept:In this serene space, light cascades through sheer curtains, illuminating a cozy retreat. Plush furnishings invite you to unwind, while sleek kitchen lines blend functionality with modern elegance. Here, every corner whispers the promise of comfort, beckoning you to stay a little longer.
17 Outubro 71
In this cozy corner, where the light gently filters through the curtains, let's open the doors to a new beginning. Let's welcome the year with open arms and open doors to peace, love, and hope, in a warm and sincere embrace. Let's not forget the child within us and nourish our spirits as we nourish our bodies. Let's strive to make this world a better place.
3 Janeiro 83
This bedroom provides an inviting space to connect with nature and refresh your energy. It is a return to the simple life, with a focus on plant life, gentle breezes, and sounds of the sea. The color palette is filled with natural colors, refreshing blues of the water and sky and and warm yellows and corals referencing the sunset.
13 Julho 2024 87
In this nursery, like a paradise for the innocent, every corner is filled with playfulness. Translucent curtains, like a breath, frame a world where dreams dance in soft light. And yet, amidst the soft toys, the question arises: can innocence be more exhausting than adulthood?
12 Janeiro 73
Bauhaus Principle is " Form follows function". Focuses on functionality, practicality and simplicity. Key elements of this design are lack of ornament, clean lines, smooth surfaces, simple geometric shapes, pop of primary colours with main colour scheme as white, grey and black, basic industrial materials like concrete, steel, glass. Its distinct style that merge artistry with mass production and function, can be also seen in other forms, with its abstract, angular, geometric shape design in architecture but also in furnitures. Its new theme is to harmonise in nature and adopt sustainability.
26 Julho 2023 102
In this harmonious space, warm hues envelop you, while the gentle light dances through sheer curtains. Every detail, from the textured cushions to the minimalist decor, whispers comfort. Here, simplicity meets elegance, creating a sanctuary where moments linger, almost as if time itself pauses.
6 Dezembro 50
Welcome to this large family home! This old home has been added onto and remodeled over the years with an attached garage and a remodeled third floor. The mansard roof and the 10 dormer windows of the third floor were begging to be enjoyed to the fullest. The third floor has become a relaxing and cozy primary suite.
3 Dezembro 2023 73
In this modern sanctuary, light spills like whispered secrets through sheer curtains, illuminating a symphony of textures. The marble table, adorned with vibrant delicacies, beckons the eye, while the sleek lines of furniture echo a minimalist elegance. Here, every detail hums with understated luxury. Round, with a marble surface (white background with gray veins). Served for a festive reception - cakes, pasta, desserts, drinks and a bright, cheerful cake with several layers in the center are visible. Chairs: Soft, upholstered in light gray fabric with a buttoned carriage stitch on backrests are a classic element in a modern interior. Decor: A central arrangement of white and pink flowers. Festive glasses with bright cocktails (turquoise hue) add vibrant colors, with light glamorous and art deco touches. The space is functional, festive, and aesthetically restrained at the same time❤️😘
2 Janeiro 61
This was an office I designed for a client who requested, "Take nerdy, and make it go to eleven." He was a huge fan of comic books and wanted storage for his comic collection. The entire office was designed with his needs and style in mind.
17 Julho 2024 56
In such a well lit space (like this sunroom), there have to be lots of plants. Imagine relaxing on the couch or on the chairs and admiring the garden view. Also, the green curtains contribute to the tropical atmosphere.
1 Julho 26
This stunning beachfront bedroom exudes tranquility and elegance, blending indoor comfort with outdoor serenity. Large glass panels open directly onto a private patio overlooking the sea, where a sleek jacuzzi invites you to unwind beneath the open sky. Inside, soft neutral tones and layered textures create a soothing, coastal-chic ambiance. Contemporary chandeliers add a touch of glamour, while sheer curtains and subtle lighting enhance the room’s airy, romantic feel. The space flows effortlessly between the refined interior lounge and the sunlit terrace, offering the perfect retreat for relaxation and seaside luxury.
16 Novembro 45
White and Blue Coastal Villa (Second Floor)
This small villa is located on the shores of a beautiful bay and is designed for a coastal holiday. On the second floor there is a bedroom, cloak room, bathroom and library. White and blue decor with a touch of beige and carefully thought out details are perfect for relaxed and comfortable coastal living. The first floor can be viewed at the link: https://ru.homestyler.com/ai-interior-design-detail/white-and-blue-coastal-villa-web-66a4bbaa4ce5ac13fafef30a
31 Agosto 2024 88
Nestled within the urban chaos, this cozy abode whispers tranquility. Soft textures invite you to linger, while sunlight dances through sheer curtains, creating a warm embrace. Each corner tells a story, blending comfort with the pulse of the city, where modernity meets a gentle touch.
9 Agosto 46
When I think of autumn, I think of cool weather, bright leaves on deep green grass, moodier settings, and the smell of cooked apples with cinnamon. This is my representation of all those things that I love about autumn.
8 Outubro 2022 50
Complete and Compact. This tiny home may be small in size but goes extra mile for comfortable living. It features functional and beneficial necessities with added luxury.
29 Maio 2023 51
In a home office where light dances through sheer curtains, the glass desk reflects fleeting thoughts. A solitary cat watches, while the aroma of whiskey lingers, mingling with the distant sound of jazz. It’s a space where unfinished stories linger, echoing the solitude of creation.
25 Julho 42
In this quiet retreat, soft light filters through sheer curtains, illuminating a tapestry of memories framed on the walls. Each object whispers stories of solitude, while the guitar rests in patient anticipation, serenading the silence like an unturned page in an unwritten novel.
1 Agosto 15
Design Concept:So luxury vietnamese style over here in Da Nang, here people so much love marble, curtains, lights... Project Status:The design is implemented.
7 Outubro 41
In the heart of the Baroque living room, a table stands as a nexus of time, its surface adorned with whispers of forgotten games. Surrounding chairs cradle secrets, while curtains weave shadows and light, a dance of emerald and gold, echoing the opulence of an era lost yet ever present.
22 Agosto 26
Design Concept:In this cozy living space, soft textures blend seamlessly with tranquil tones. Sunlight filters through the curtains, casting gentle shadows. A plush sofa invites relaxation, while subtle greenery breathes life into the room, creating the perfect backdrop for unwinding and enjoying the moment.
21 Novembro 27
In a small house where light dances through sheer curtains, the intimate space whispers comfort. A plush bed nestles against the wall, while a sleek table holds tales of solitude, inviting quiet reflections on fleeting moments.
9 Novembro 9
Oh how I wish I would have had more time to work on this one! Oh well! I wanted to create the feeling of exploring an old abandoned home that has been left mostly untouched. The exterior has weathered and some aging has taken place inside, but the interior mostly remains intact. It is intentionally dark to create a feeling of unease...sometimes it's what you can't see that is the most terrifying. Turn on the lights that still work and light some fires, maybe that will help calm your fears. 🎃
3 Novembro 2022 32
Elegance with Pantone in the Living Room
Pantone 17-1230 Mocha Mousse is an earthy, welcoming and sophisticated color, perfect for bringing elegance and comfort to a room's decor. With its warm conversations, this color creates an intimate and inviting environment, ideal for spaces where relaxation and connection are sought. To use it in your living room, you can apply it to the walls for an immersive effect or to decorative details such as cushions, rugs and curtains.
27 Janeiro 2025 1

#Tea break Contest The Pergola Cafe
I have created this little waterside haven for all my design friends to enjoy. An oasis of peace and tranquillity where the simple pleasures of tea, coffee and cake, or a pick me up glass of fizz can be enjoyed whilst gazing at the water frontage or admiring the foliage covered walls from the shade of a large umbrella. This design is a feminine space to celebrate all that is special about each and every woman.... and to offer a calming break from the stress of modern day life. Enjoy Ladies and one lump or two?
10 Março 2022 7

#EmptyRoomContest - Light Living
I was inspired by the idea of 'light and breezy'. As this is not a large space, I wanted to ensure that this is a practical living space, whilst maintaining an aesthetic design element. I chose light fabrics and woods which complemented the original material of the wall niche that was included in the floor plan. I took inspiration from the material of the wall niche and used similar shades of this in stone materials in the furniture.
29 Setembro 2022 9
vibrant and nature-inspired bedroom
This **vibrant and nature-inspired bedroom** features a **bold mix of deep blue and rich green tones**, creating a serene yet energizing retreat. The combination of natural materials, elegant textiles, and lush greenery makes the space feel fresh, cozy, and sophisticated. **Key Features:** - **Striking Color Contrast:** The deep **navy blue walls and ceiling** contrast beautifully with the **lush green furniture and textiles**, evoking a sense of harmony and depth. - **Elegant Canopy Bed:** A **four-poster bed with white drapes** adds a dreamy, elegant touch, complemented by rich green bedding and layered pillows for extra comfort. - **Natural & Bohemian Accents:** A mix of **woven baskets, potted plants, and organic materials** enhance the room’s connection to nature. - **Stylish Storage & Decor:** A **vintage-inspired green cabinet** with intricate detailing and a matching nightstand provide practical yet stylish storage. - **Soft Textures & Patterns:** A **round blue and white area rug** brings balance to the space, while **plush pillows and heavy velvet curtains** add warmth and coziness. - **Bright & Airy Feel:** Large **floor-to-ceiling windows** allow plenty of natural light to highlight the textures and colors, making the space feel open and refreshing. This **bold and elegant bedroom** blends **modern vibrancy with classic charm**, creating a **stylish and nature-infused sanctuary** perfect for relaxation.
27 Fevereiro 1
pink, feminine, tomboy, climbing wall, jungle gym, cozy chair, curtains 0 short for radiator
15 Novembro 2024 0
The design of the hotel's lounge, located in a skyscraper, has been designed to offer an exclusive experience, highlighting the breathtaking views of the city's skyline through large windows that fill the space with natural light. The contemporary furnishings, made up of sofas with elegant lines in white tones, bring freshness and spaciousness to the environment, in contrast to the velvety curtains in midnight blue, which offer privacy and a touch of sophistication.The high-quality marble floor contributes to the elegance of the space, with its polished finish that reflects light and gives a feeling of spaciousness. The lighting, with ceiling and table lamps in golden tones, stands out for its refined and warm finish, adding an air of distinction. These details not only serve a practical function, but also become decorative elements that enrich the environment.The overall design creates an atmosphere of comfort and modernity, where every element, from the top-notch materials to the elegant finishes, contributes to a complete sensory experience, while the views of the horizon are perfectly integrated with the interior decoration.
5 Junho 5
This **elegant and serene bedroom** embraces a **soft neutral palette**, blending warm beige and creamy white tones for a luxurious and calming retreat. A mix of **textured fabrics, curved architectural details, and refined accents** creates a sophisticated and timeless space. **Key Features:** - **Warm & Harmonious Color Scheme:** A soothing combination of **soft beige walls, gold-toned decor, and crisp white textiles** enhances the room’s tranquil ambiance. - **Elegant Statement Bed:** A **low-profile upholstered bed** with **layered, textured pillows and plush bedding** exudes comfort and sophistication. - **Arched Design Elements:** The **wall paneling with soft arch details** and a **large curved mirror** add depth and architectural charm. - **Refined Storage & Organization:** A stylish **sideboard with a geometric facade** provides functional storage, while a **folding wardrobe rack** keeps clothing neatly displayed. - **Luxurious Drapery & Lighting:** **Dramatic, gold-trimmed curtains** frame the large **arched windows**, allowing natural light to highlight the room’s textures and soft sheen. A **sculptural chandelier and pendant lights** add a warm, elegant glow. - **Glossy Flooring & Subtle Glamour:** The **polished marble-like floor** reflects light beautifully, enhancing the room’s airy, sophisticated atmosphere. This **luxurious and softly modern bedroom** blends **classic elegance with contemporary minimalism**, creating a **peaceful and stylish sanctuary** perfect for rest and relaxation.
28 Fevereiro 1
I wanted to create a penthouse that brought in the outdoors. Open concept living with windows galore overlooking the city from every angle. Large doors opening to the rooftop balcony. (not yet in place) hehe
2 Novembro 2019 48
#EmptyRoomContest-Bringing The Outdoors In
Asian inspired design featuring an indoor rock garden. So, I just learned interior modeling and I may have gone overboard here! LOL. Update: Recolored, restyled, reshot. #EmptyRoomContest #Asian #Modern #Contemporary #IndoorGarden
28 Abril 2024 1
#HSDA2020Commercial Alameda Flower & Coffee Shop
Alameda Flower & Coffee shop has had to adapt after the pandemic. Golden rule: all employees must wear a mask. To guarantee distancing between the clients, they've reduced the number of tables available and added a curtain of plants between them. Downstairs, besides the tables, they've also reduced the number of chairs availabe at the bar counter and separated the remaining ones with a beautiful vase.
16 Novembro 2020 28
I was inspired by curved, minimalist spaces that repeat the materials on the floors, walls, and ceilings. I envisioned this spa to be used by an exclusive group at a time so individuals can enjoy their time within the open space in the comfort of their friends, family, and significant others.
29 Setembro 2022 16
#EmptyRoomContest-Bold Neutral
Mostly neutral but with some bold tones. #EmptyRoomContest #Apartment #Residential
17 Novembro 2021 3
Provencal house in the south of France
Go Straight to the South of France, I present to you my new design " Provencal house". I have wanted to highlight stone walls , its vegetation, washhouse (typical of the South of France), its large swimming pool in front of the sea. Close your eyes and you could hear the cicadas's song and the lavender's smell while you're with your family and friends, enjoying a barbecue, under a beautiful and hot sun.
10 Julho 2021 24
This elegant and modern **studio apartment** blends the kitchen and living area in an industrial-boho style. Dominated by turquoise, gray, and natural wood tones, it creates a harmonious and cozy atmosphere. ### **Key Features:** - **Kitchen:** Minimalist cabinetry with a white countertop and a striking blue backsplash. An industrial touch is added by pendant lights hanging on chains above the kitchen island. - **Living Area:** A spacious gray sofa with turquoise cushions matching the curtains and rug. A stylish metal-base coffee table complements the setup. - **Decor:** A round moon-like wall decoration serves as a focal point. Vases with branches and wooden elements on the shelving and island add warmth. - **Lighting:** Industrial sconces and pendant lights enhance the ambiance. This **studio apartment** perfectly balances raw industrial elements with soft textiles and warm wood accents, making it stylish yet inviting.
26 Fevereiro 1
When I was thinking how to tackle this challenge my mind immediately went to greens, whites and earthy tones. I love clean airy spaces with natural elements. When I was a kid I saw this house in one of the design magazines that had an inner patio that was brining light to the whole house so I used this idea for this particular design. The inner garden brings fresh air during hot summer nights, allows for morning or evening book or chat dates and connects the rest of the house together.
19 Julho 2024 38
This image depicts a cozy, modern bedroom with a warm and inviting atmosphere. The design feels elegant and contemporary, with a blend of earthy and neutral tones. The bed is the centerpiece, with layered bedding in shades of white, beige, and brown, along with green accent pillows that add a pop of color. Above the bed, there's a large abstract artwork with organic textures and patterns, possibly evoking a sense of nature.To the right, a vanity or dressing table with a round mirror and a stool creates a functional yet stylish corner. The lighting from a sleek pendant lamp above the bed adds a touch of sophistication and intimacy to the space. There’s a comfortable-looking armchair with a side table near the window, perfect for relaxing or reading.Large windows bring in natural light and offer a view of an urban cityscape, with tall buildings in the background. The dark green curtains complement the natural theme, contrasting against the lighter tones of the room. The wood flooring, combined with a fluffy rug under the bed, gives the space a warm, comfortable feel.The room combines luxury with comfort, offering a stylish retreat in a city setting. The earthy colors and textures create a serene, relaxing atmosphere, and the careful attention to detail in the design makes the space feel both functional and aesthetically pleasing.
6 Outubro 2024 0
Kitchen-living room design in modern style.
The kitchen walls are in light colors, but with dark accents. The kitchen modules are made in emerald color Accent dark colors in the working area of the kitchen. Green accent wall with dark slats and white furniture in the TV area. Added white floor length curtains to create more warmth and coziness.
24 Janeiro 2025 1
Clean futuristic smart mansion made purely of glass. The inside feels like another dimension. A timeless architectural marvel from a future with total automation. All glass panels will have a crystal film to instantly give you privacy blur on touch of a button. And if possible, an electrochromatic dynamic glass to slowly darken the windows automatically from the sun. Replacing any need for curtains or blinds for an undisturbed view. Enjoy the mesmerising reflections.
21 Julho 2022 9
- 1
- 2
- 3
- 4
- 5
- 6
- 13
Homestyler tem um total de 597 Curtain-Design-Ideas. Essas caixas de design são 100% originalmente projetadas por designers de interiores. Se você também tem grandes idéias de design de sala de estar criativas, use o Homestyler software de criação de planta baixa para realizá-lo.
You might be looking for:
Bread Shop Design IdeasLibrary Design IdeasOffice Design IdeasHotel Design IdeasRestaurant Design IdeasResort Design IdeasWedding Design Ideas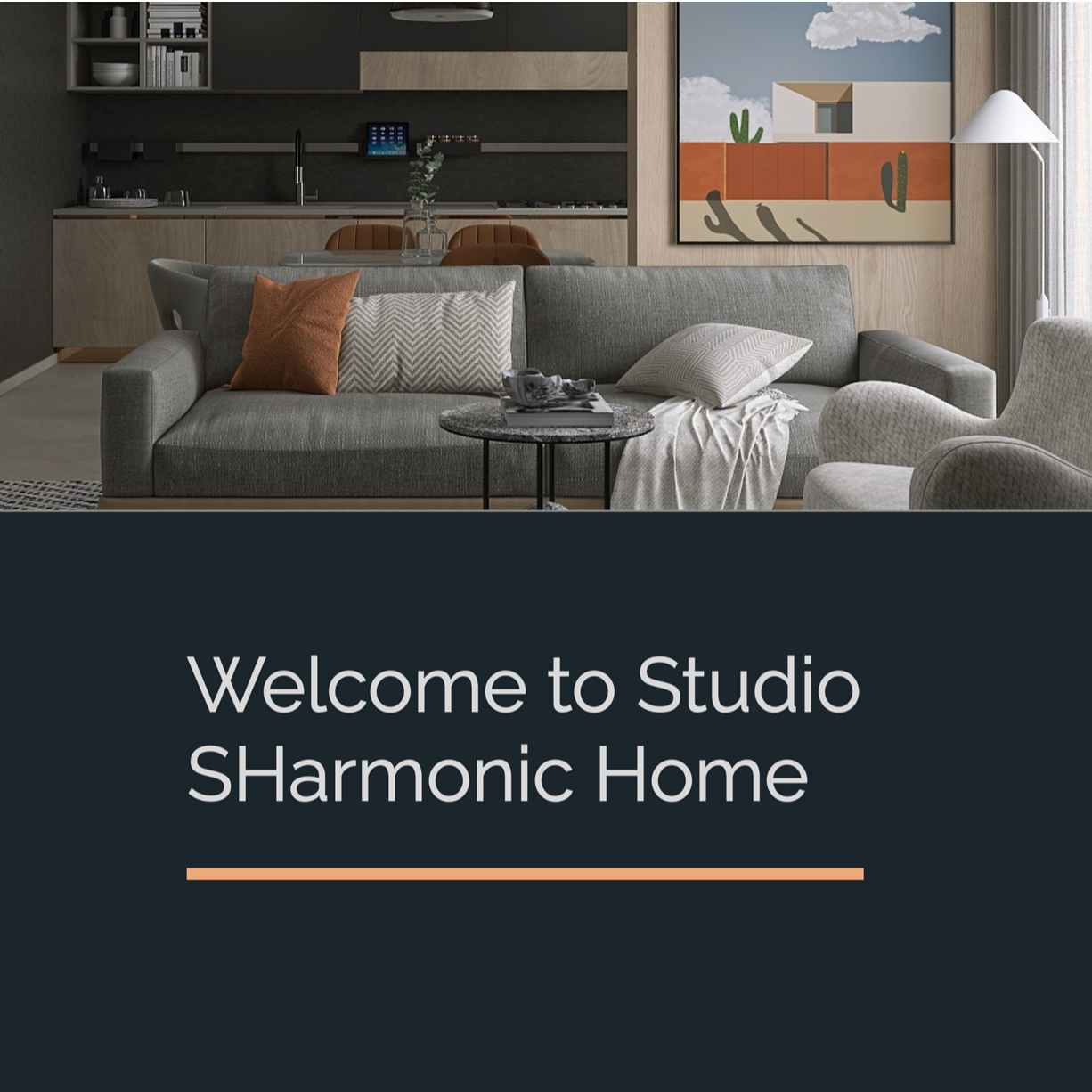 SHarmonic Home
SHarmonic Home  Amanda Baranowska
Amanda Baranowska  Artemida Zeo
Artemida Zeo 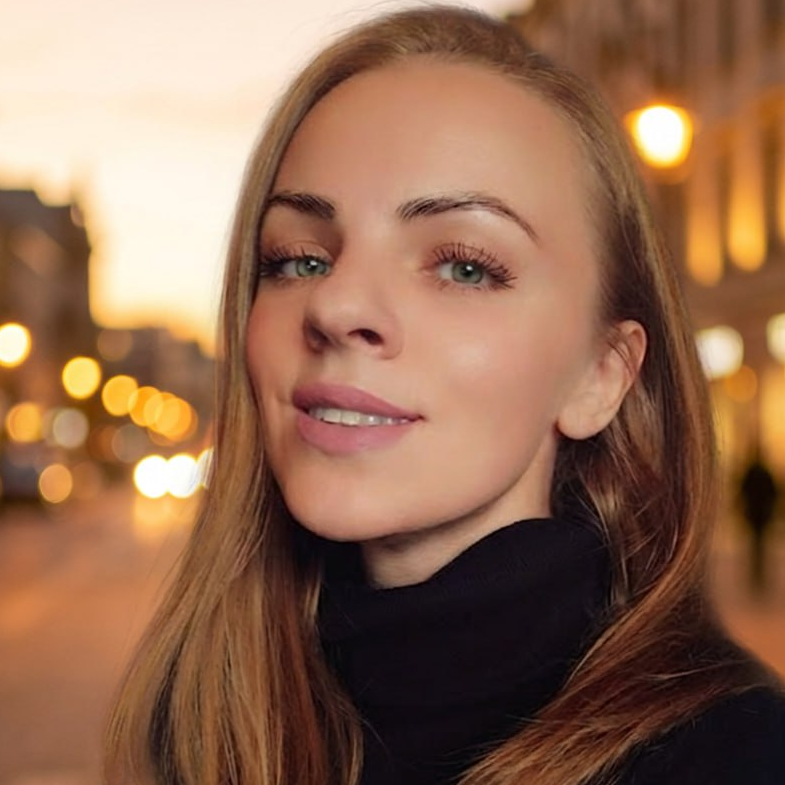 Irina Romanova 💫
Irina Romanova 💫 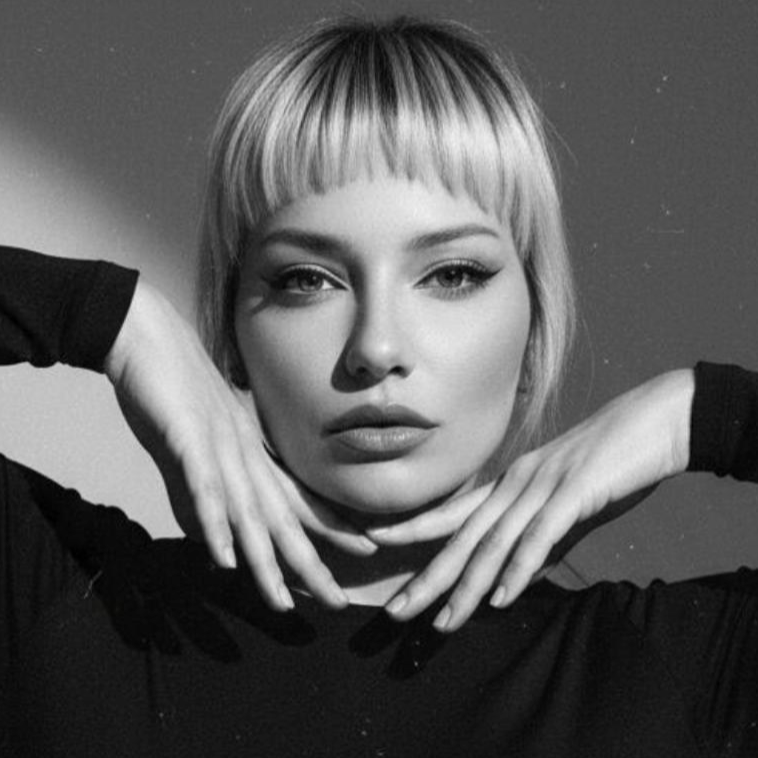 Ami Homedesign
Ami Homedesign 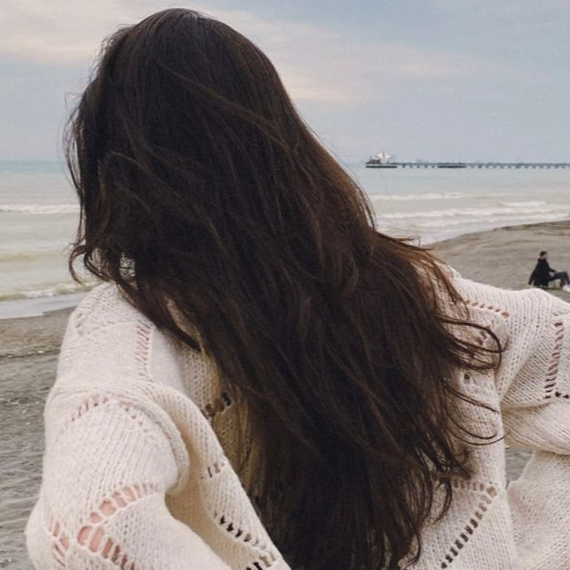 Ana
Ana  Ivy River
Ivy River  Isa Martinez
Isa Martinez  Hybrid Interiors
Hybrid Interiors  Rutchevelle Den Ouden, ND
Rutchevelle Den Ouden, ND 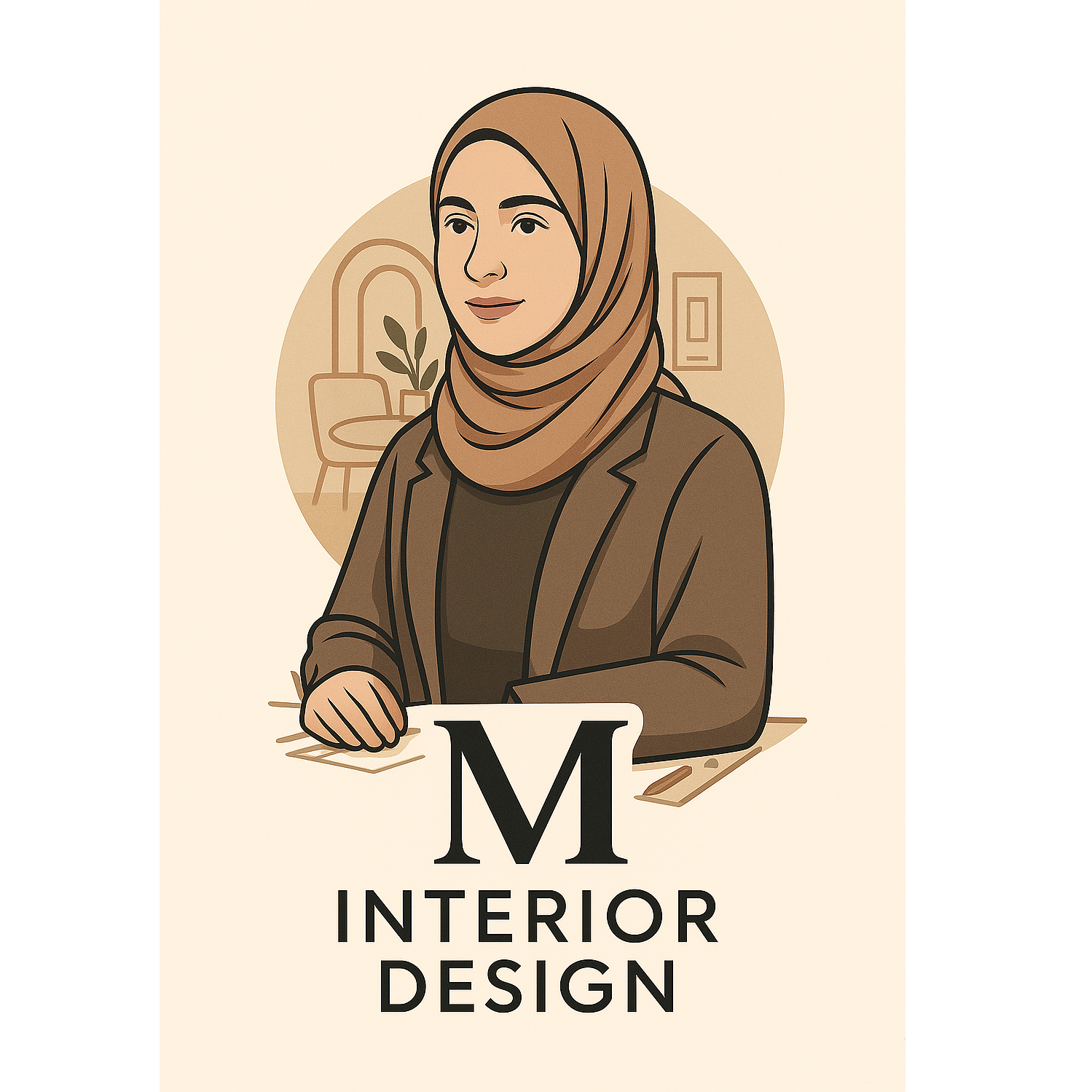 Marwa Abdelbast
Marwa Abdelbast  IVAN MATIESHYN
IVAN MATIESHYN 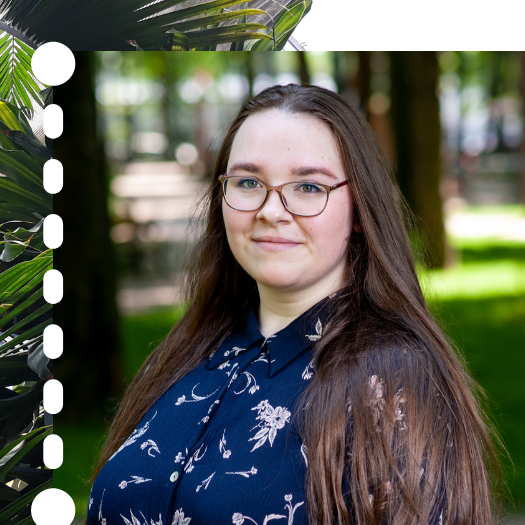 Anda Cazacu
Anda Cazacu 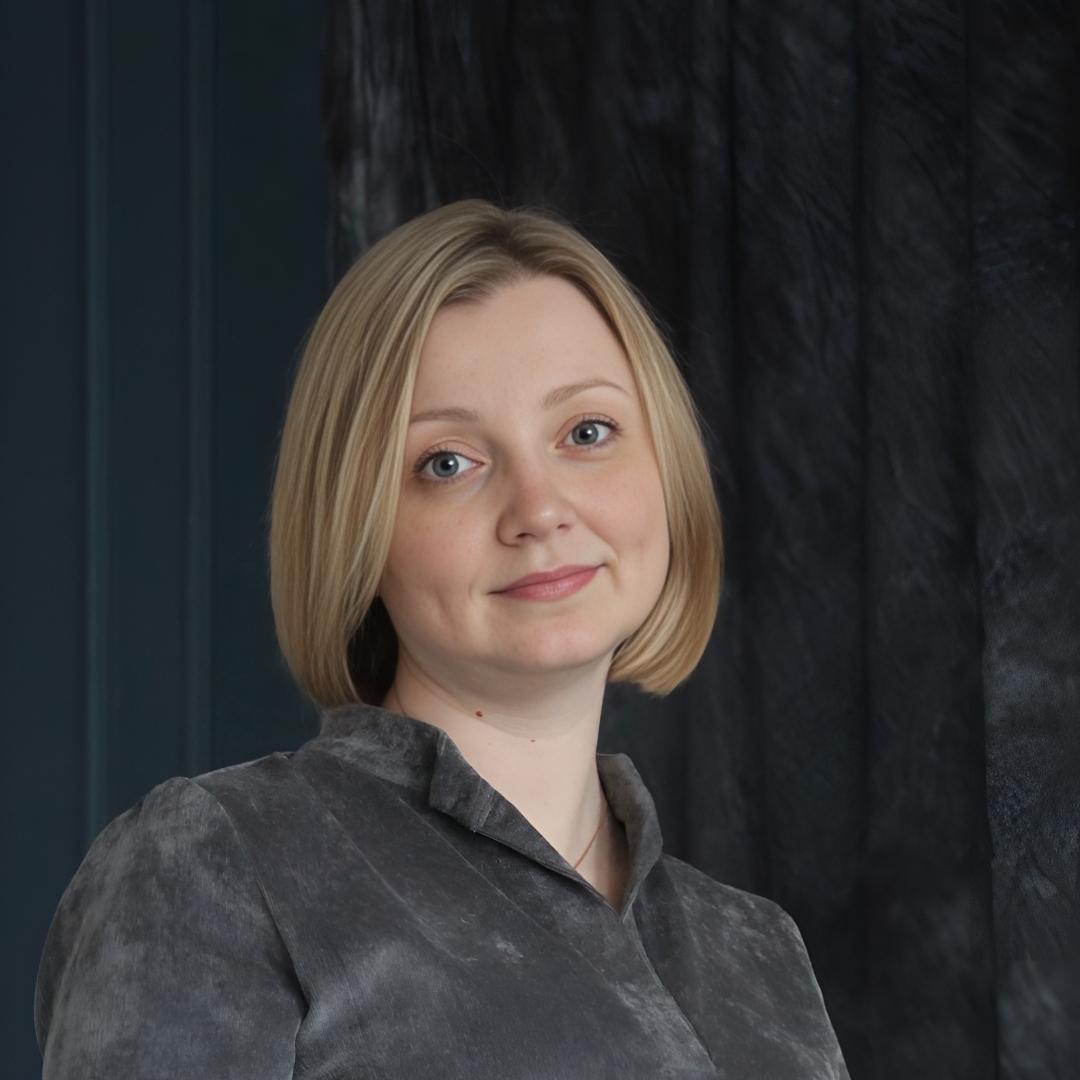 Marina Arkhireeva
Marina Arkhireeva 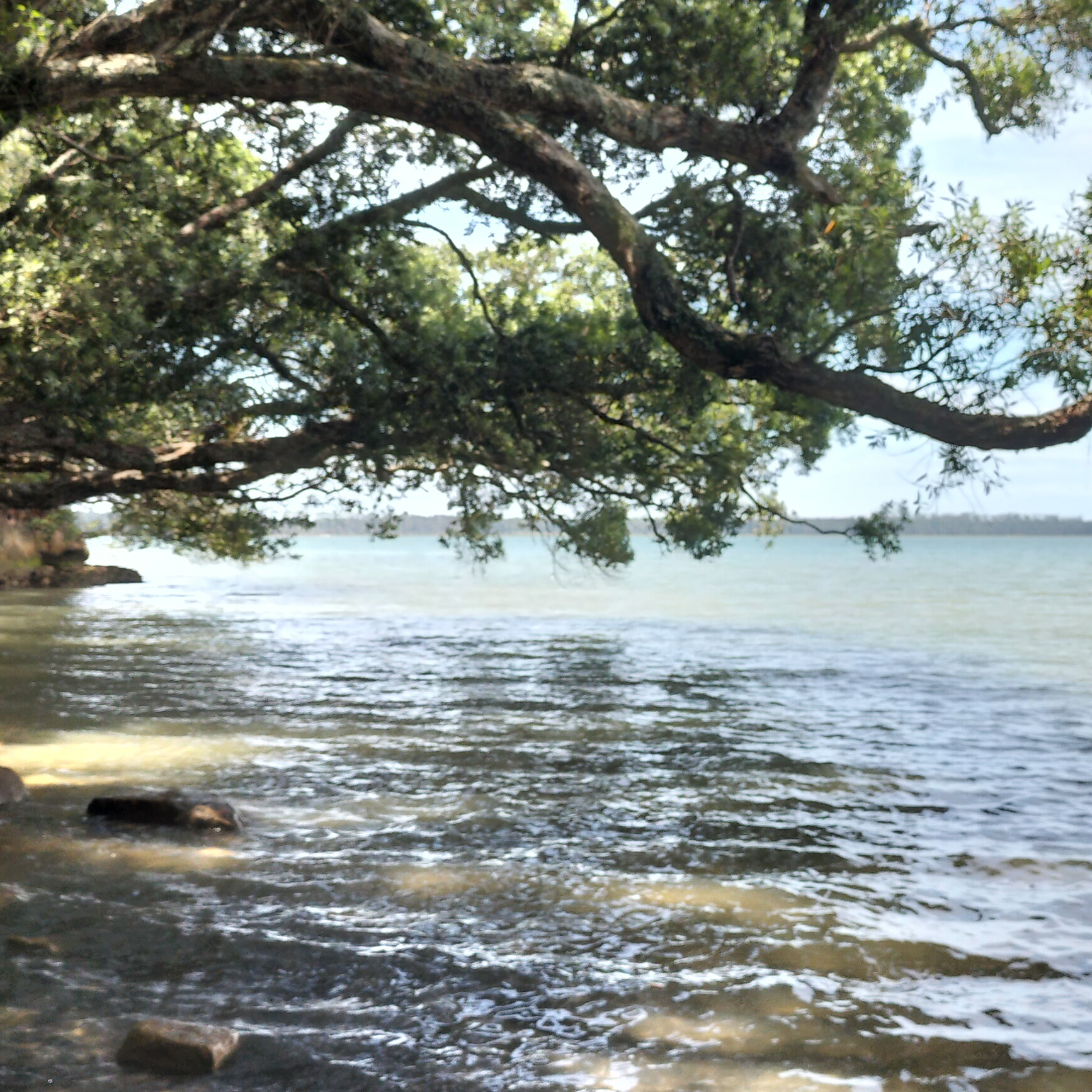 Toni Sandison
Toni Sandison  Natasa Dzenopoljac
Natasa Dzenopoljac  Coretta Wintz
Coretta Wintz 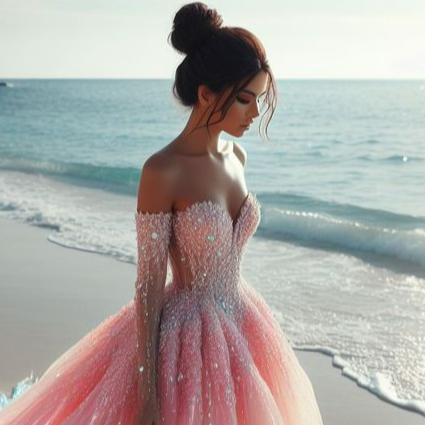 YASI R
YASI R 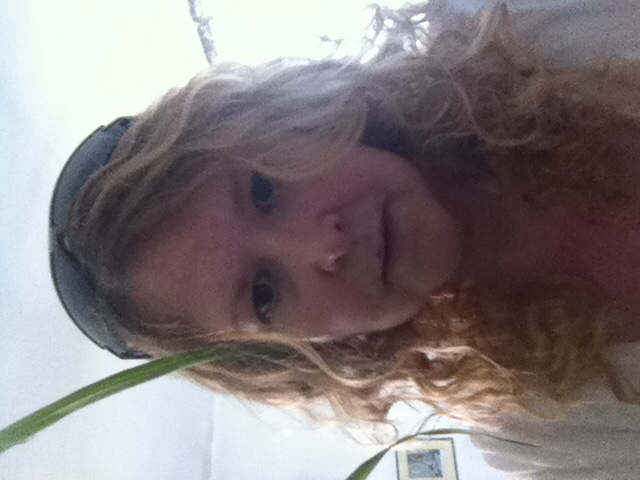 Karen Berry
Karen Berry 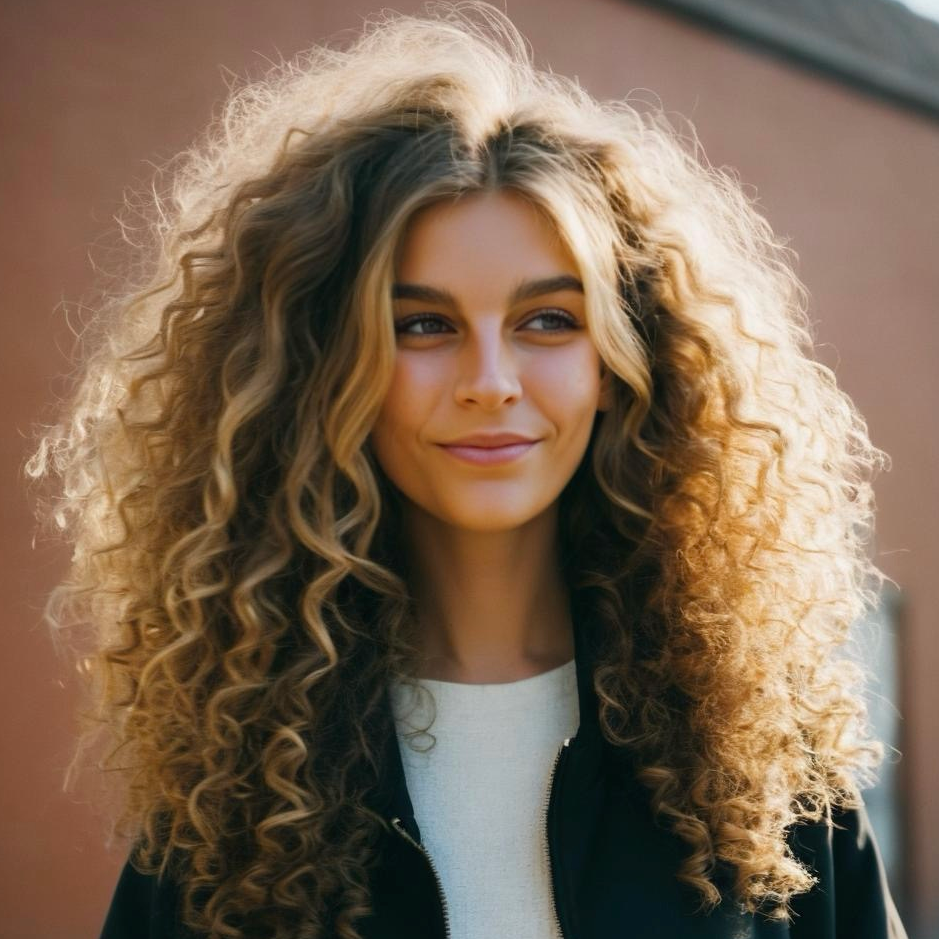 Kira
Kira 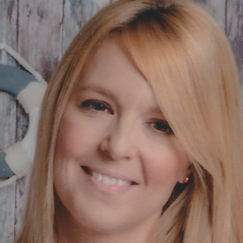 Alicia Gómez Rojas
Alicia Gómez Rojas  Cyn Emerling
Cyn Emerling  Brian Dexter Medija
Brian Dexter Medija  Rethinking Spaces
Rethinking Spaces  Jul-Gaïa Damos
Jul-Gaïa Damos  Ellie M.
Ellie M. 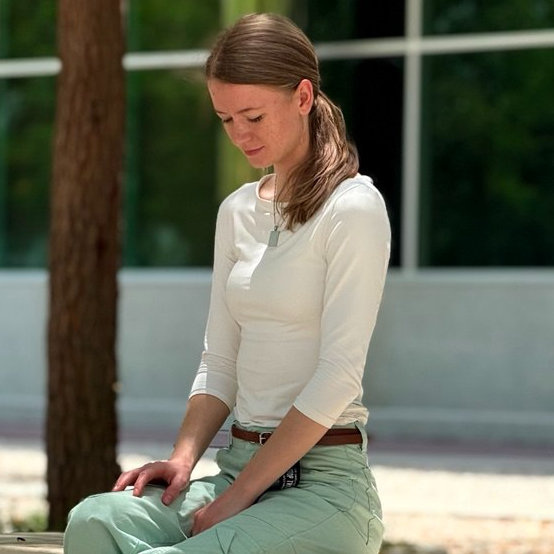 Alesya Konstantinova
Alesya Konstantinova  Pat myk
Pat myk 