4200sqft-floor-plan-design-ideas
Vetrina delle tue idee più creative per l'arredamento della stanza e ispirazioni per l'interior design
Concepto de diseño: Casa Raíz nace de la idea de volver a lo esencial: una vivienda que conecta con la naturaleza y el bienestar emocional. El diseño combina líneas orgánicas, materiales nobles y espacios fluidos para crear un refugio cálido, sostenible y funcional. Inspirada en las raíces ,como símbolo de arraigo y crecimiento, la casa busca reconectar al ser humano con su entorno de forma armónica. Aplicación de la función AI: La inteligencia artificial se ha integrado en cada etapa del diseño: desde la optimización de orientación solar y ventilación natural hasta la generación de propuestas espaciales adaptadas al estilo de vida del usuario. Además, la AI personaliza la ambientación interior (luz, temperatura, música) según hábitos y emociones, logrando un hogar que aprende y evoluciona contigo. La inteligencia artificial de Homestyler permitió: Optimizar la distribución de los espacios interiores. Seleccionar mobiliario adecuado y coherente con el estilo y funcionalidad. Elegir texturas que complementan el diseño arquitectónico. Generar modelos 3D precisos . Tema DE LA COMPETENCIA: Casa Raíz demuestra cómo la inteligencia artificial, aplicada con sensibilidad humana, puede mejorar nuestra calidad de vida. No solo facilita la eficiencia energética y el confort, sino que promueve un nuevo equilibrio entre tecnología, sostenibilidad y bienestar emocional. Es una visión tangible de cómo vivir mejor gracias al diseño consciente potenciado por la AI. Estado del proyecto: No es un proyecto implementado
20 Ottobre 1108
Dear Homestylers, to make our design community more interesting, and to encourage every user to keep creating, Homestyler will be holding regular design contests and activities from now on, with prizes of free points, memberships, and renderings. Feel free to visit Homestyler Forum for activity information~ Here comes our second contest - The Empty Room Contest !!!
21 Maggio 2024 389
SERIE TV: Three Girls & Three Cats
A PERFECT TV SERIES: Three best friends went to live together with their cats. They are very united, but also very different from each other. Therefore the lower floor, where they share the spaces, is furnished with different styles: modern, vintage, classic, etc. The upper floor has three rooms. Each of them chose its favorite color.
12 Aprile 2024 280
This home is a custom built 4,500 sq ft home. The clients wanted to be able to seat a very large extended family. They love comfort and modern design with pops of color. The inside of the home had some builder grade lighting and no custom finishes. It has a beautiful view from all rooms in the house. Materials were added to enhance it visually as well as providing sound barriers. Custom furnishings were by William furniture of Quebec, Trica, Cattelan Italia, and various other custom furnishing vendors. Only the first floor is completed at this time.
4 Febbraio 2025 106
Il gatto può salire sul tavolo
Se non gli lasci grattare il divano, non vuoi che salga sulla tavola, vuoi che non dormano nel tuo letto... Non prendere un gatto! Il gatto è il PADRONE DI CASA e può fare tutto ciò che vuole! 😻 Ecco la bella convivenza fra tre ragazze e i loro gatti!
15 Giugno 73
using natural wood concept to generate a mood of relaxation and elegancy at the same time
22 Luglio 2024 30
Reflejos de la Montaña Infinita
En un rincón donde la montaña se funde con el cielo, la luz danza sobre la superficie del agua. Cada detalle, desde la suave brisa hasta el susurro de las hojas, invita a perderse en un instante eterno, donde el tiempo parece desvanecerse en la inmensidad.
1 Novembre 38
Гостиная для молодого парня 23х лет, фото сделаны в двух вариантах чтобы показать где расположена встраиваемая техника,
8 Febbraio 2025 0
I absolutely love tiny houses..I decided to go with the colour bond exterior as it suits my taste as with the timber interior.I love natural timber..
4 Maggio 2023 19
She said: Let's use Moroccan inspiration for our new home, so they did! Using the tiles, colors and shapes of the Moroccan style and lifestyle and used it to create their own Moroccan house. They called it the clay house because of the use of deep earthy tones on the walls which was paired with the big variety of Moroccan tiles and with the richness of gold. Hope you enjoy! This is the first time in a while that I had enough time to convert a blank page into something and it was as always my happy place!
17 Gennaio 2024 32
Bachelor house - basement challenge
An older house renovated to suit a bachelor. A man in his thirties. Simple colors and very little pattern. The house has two floors and a basement where there used to be a garage.
19 Febbraio 2024 41
I have done many kitchen projects of my dreams so far. But I can say that this design is the most similar to the kitchen of my dream. I hope you like it.
21 Novembre 2023 0
I feel in the future we will be living in more apartments rather than sprawling mansions, so this is something i would be happy to live in ..
22 Novembre 2023 0
Design my aristic calender ...holiday retreat..
Just somewhere I would like to escape to enjoy a valentines day.. Light and airy, enjoying the cool sea breeze..Summer is nearing an end and we are heading into Autumn in Australia so a nice weekend away .before the cols weather...
18 Febbraio 2024 4
The translation and ethos of Wabi Sabi is all about finding the beauty in imperfection ... it centres around Buddhist principles that nothing lasts forever and nothing is totally finished. When this ethos is transformed to interiors materials are mainly raw natural products in neutral tones and co existing in harmony wherever possible with nature.
8 Agosto 2023 15
Living room walls and kitchen cabinets were made with Interior Modeling :) Hope u like it! 💕
20 Febbraio 2024 3
Casa baseada no modelo de Chicago. Realizada por el diseñador Lell Trevisan para idea Design
3 Luglio 2024 0
cette maison est de style vintage ;elle est composé d' une grande entrée avec buanderie ; une grande pièce de vie;deux chambre et une grande salle de bain
4 Aprile 2023 0
- 1
- 2
- 3
- 4
- 5
- 6
- 26
Homestyler ha un totale di 1211 4200sqft-floor-plan-design-ideas, queste custodie di design sono state originariamente progettate al 100% da designer di interni. Se hai anche grandi idee creative idee di design per il soggiorno, usa Homestyler software per la creazione di planimetrie per realizzarlo.
You might be looking for:
2740sqm floor plan design ideas220sqm floor plan design ideas31900sqft floor plan design ideas3220sqm floor plan design ideas Encarni Fernandez Calero
Encarni Fernandez Calero 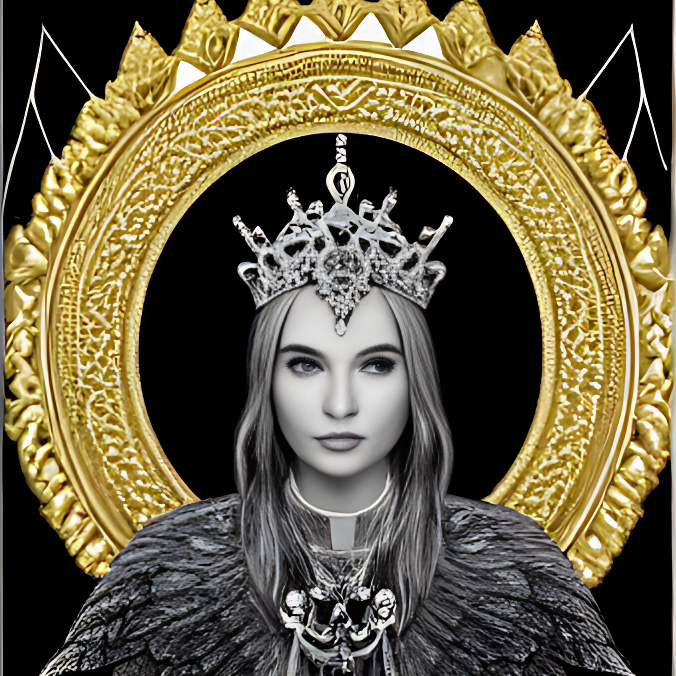 Mary Leschinskay
Mary Leschinskay  ROBERTA GIULIETTI
ROBERTA GIULIETTI  Marine _
Marine _  Pamela Johnson
Pamela Johnson  auere val
auere val 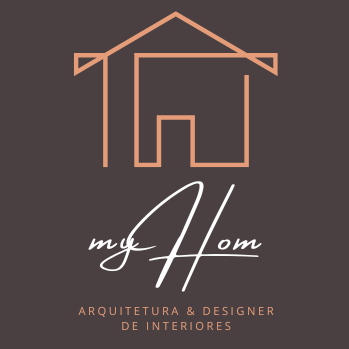 myHom Arquitetura
myHom Arquitetura 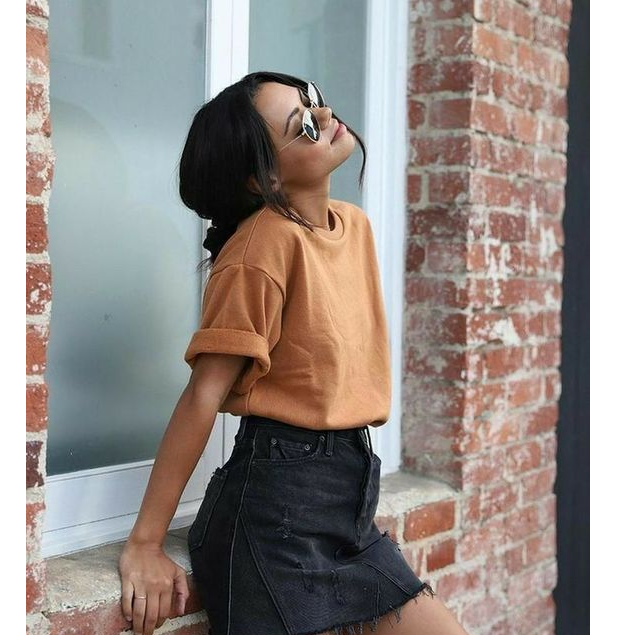 rana hassaneen
rana hassaneen  Isa Martinez
Isa Martinez 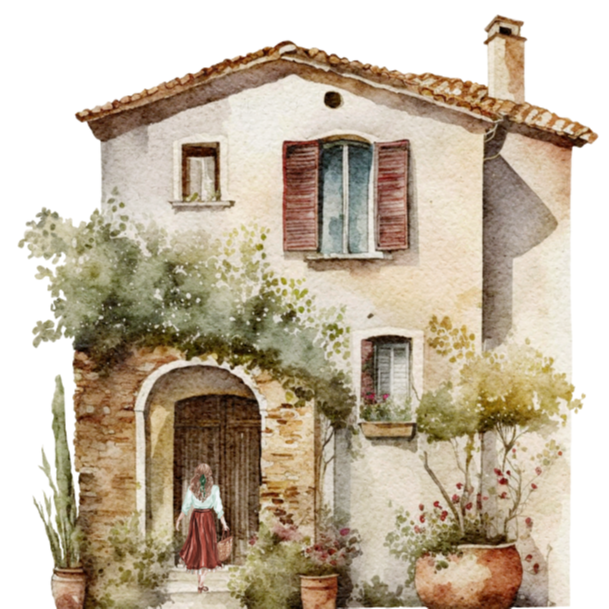 Amy .
Amy . 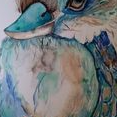 Julie Turner
Julie Turner  @happyplace @home
@happyplace @home 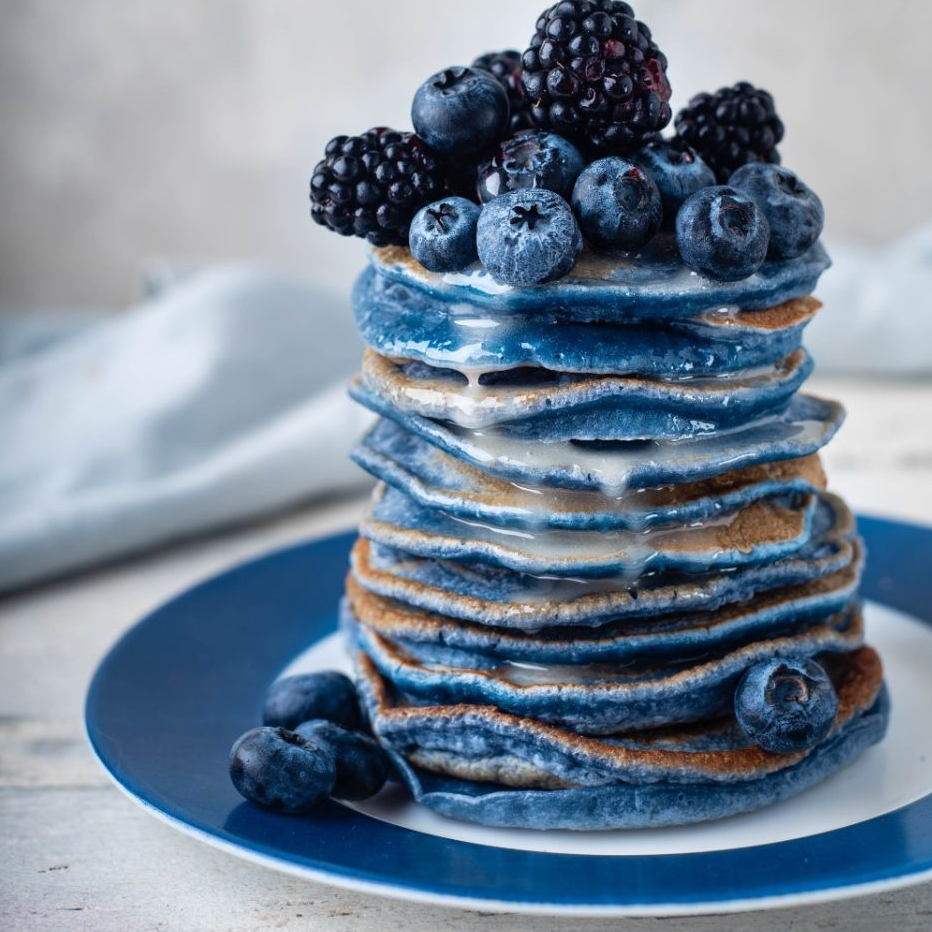 Natalia Farias
Natalia Farias  Anne Ottosson
Anne Ottosson 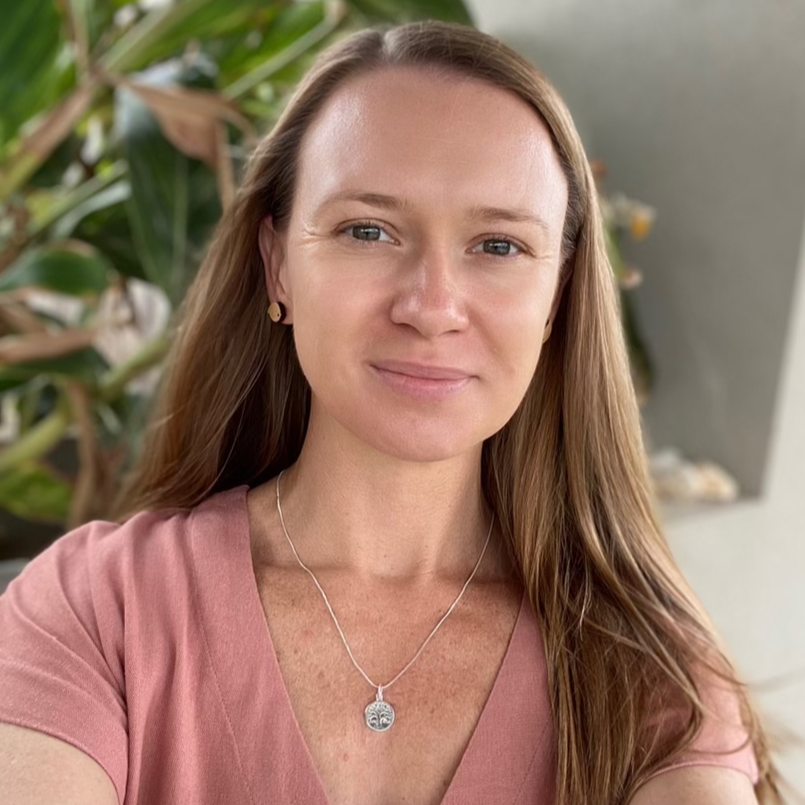 Melodee Miller
Melodee Miller 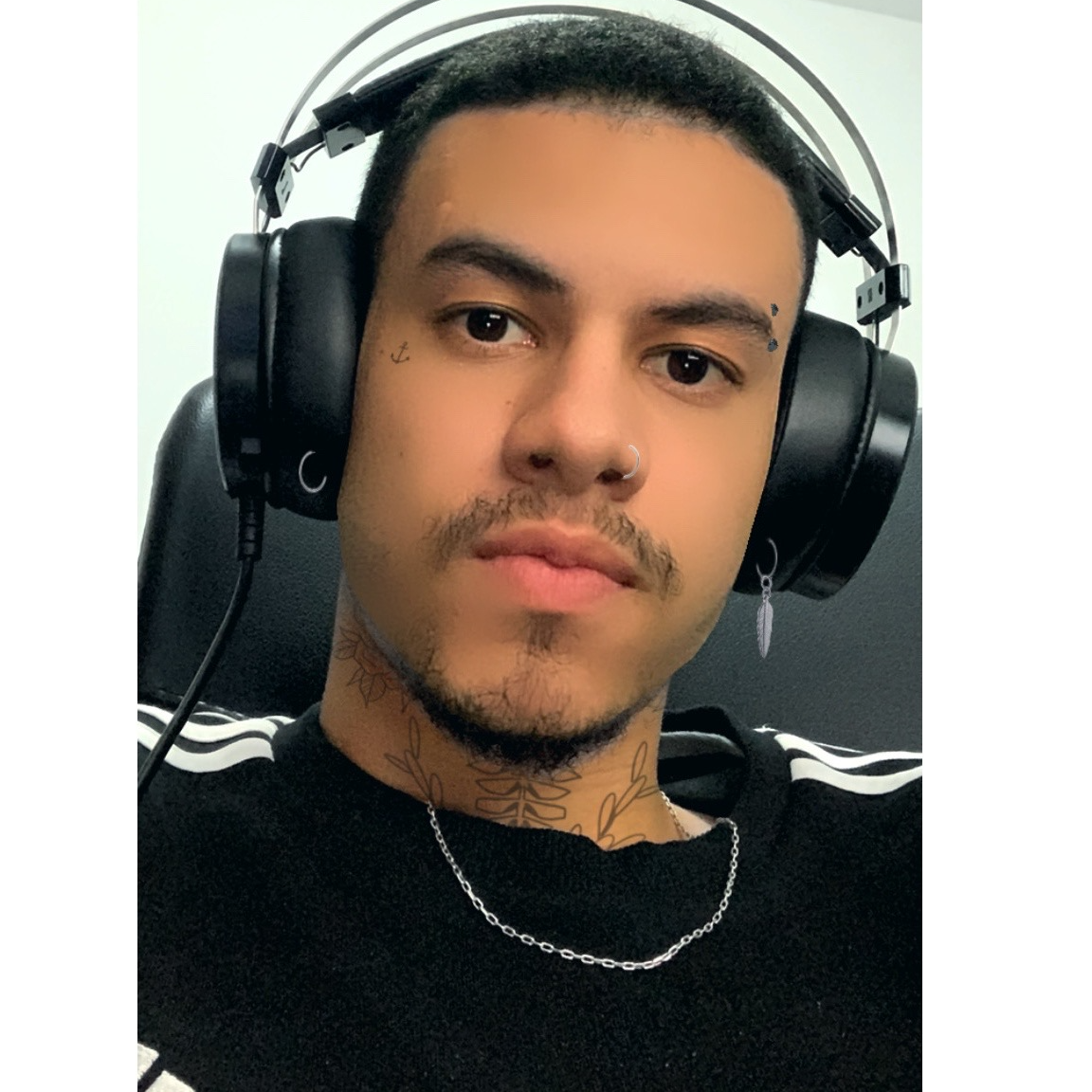 GuilhermE Pedras
GuilhermE Pedras  Nida AL
Nida AL 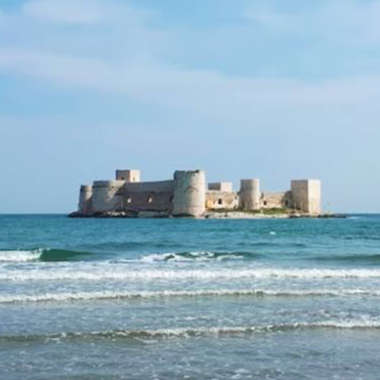 bengisuabayli
bengisuabayli 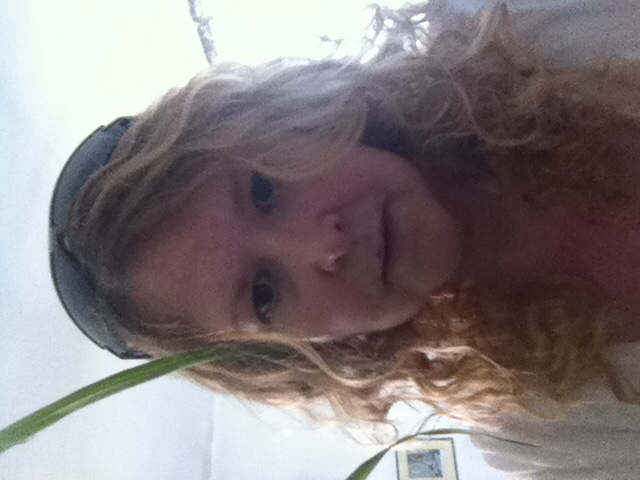 Karen Berry
Karen Berry 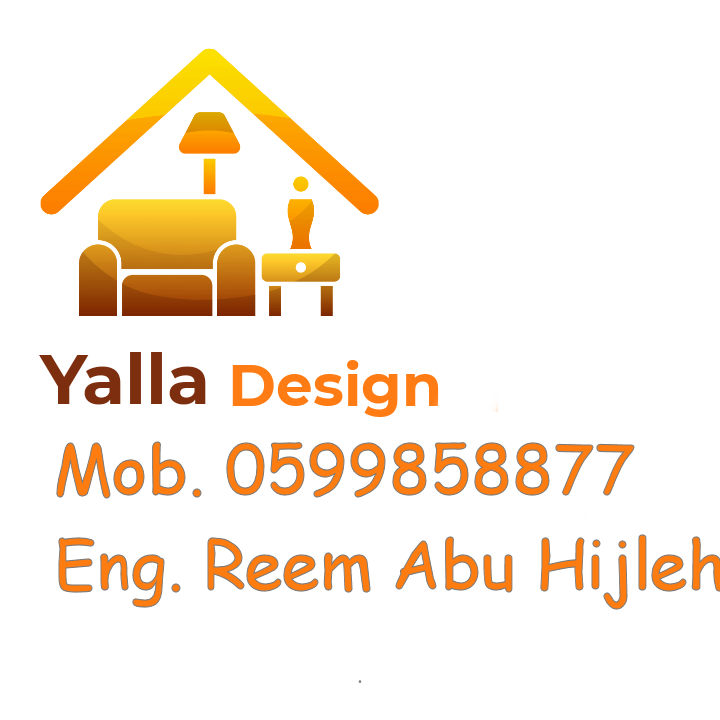 Reem Abu Hijleh
Reem Abu Hijleh 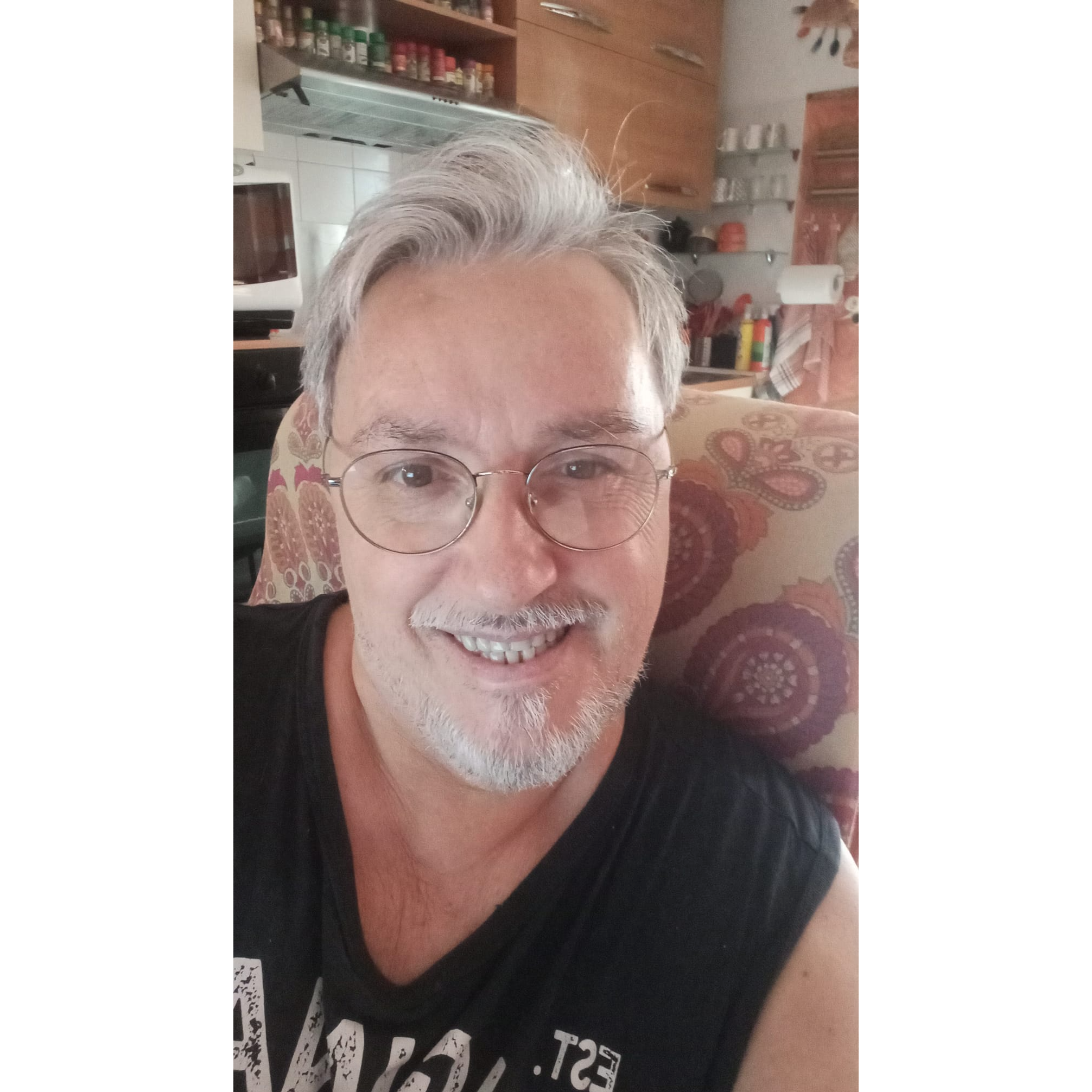 sandro valeri
sandro valeri  Martín carbajo
Martín carbajo 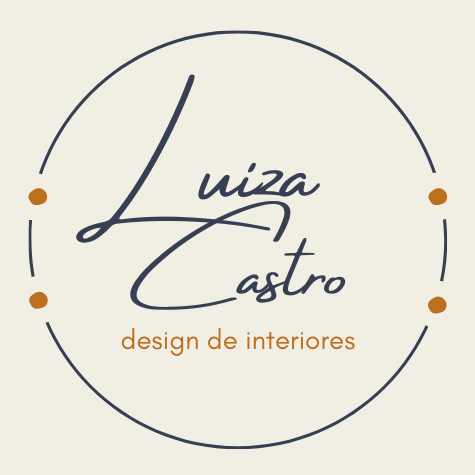 Luiza Castro
Luiza Castro 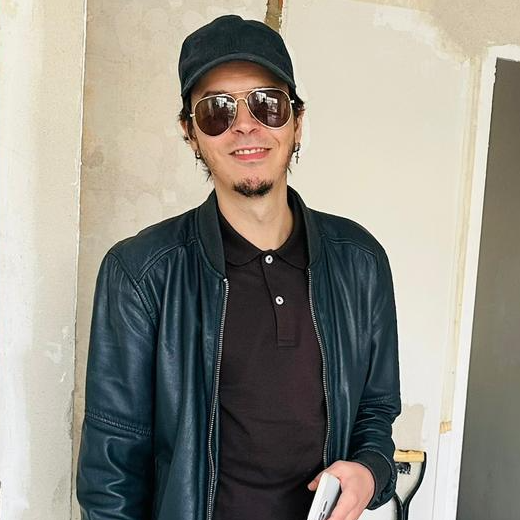 Diseño by Lell Trevisan
Diseño by Lell Trevisan  Sóra Lobo
Sóra Lobo  Dmitry Krivkin
Dmitry Krivkin 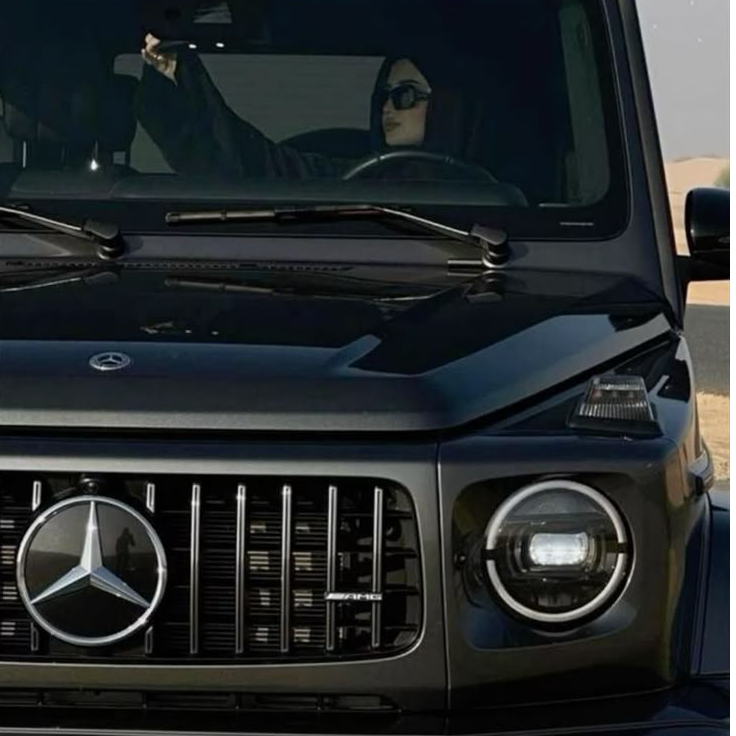 lamisse tiaiba
lamisse tiaiba 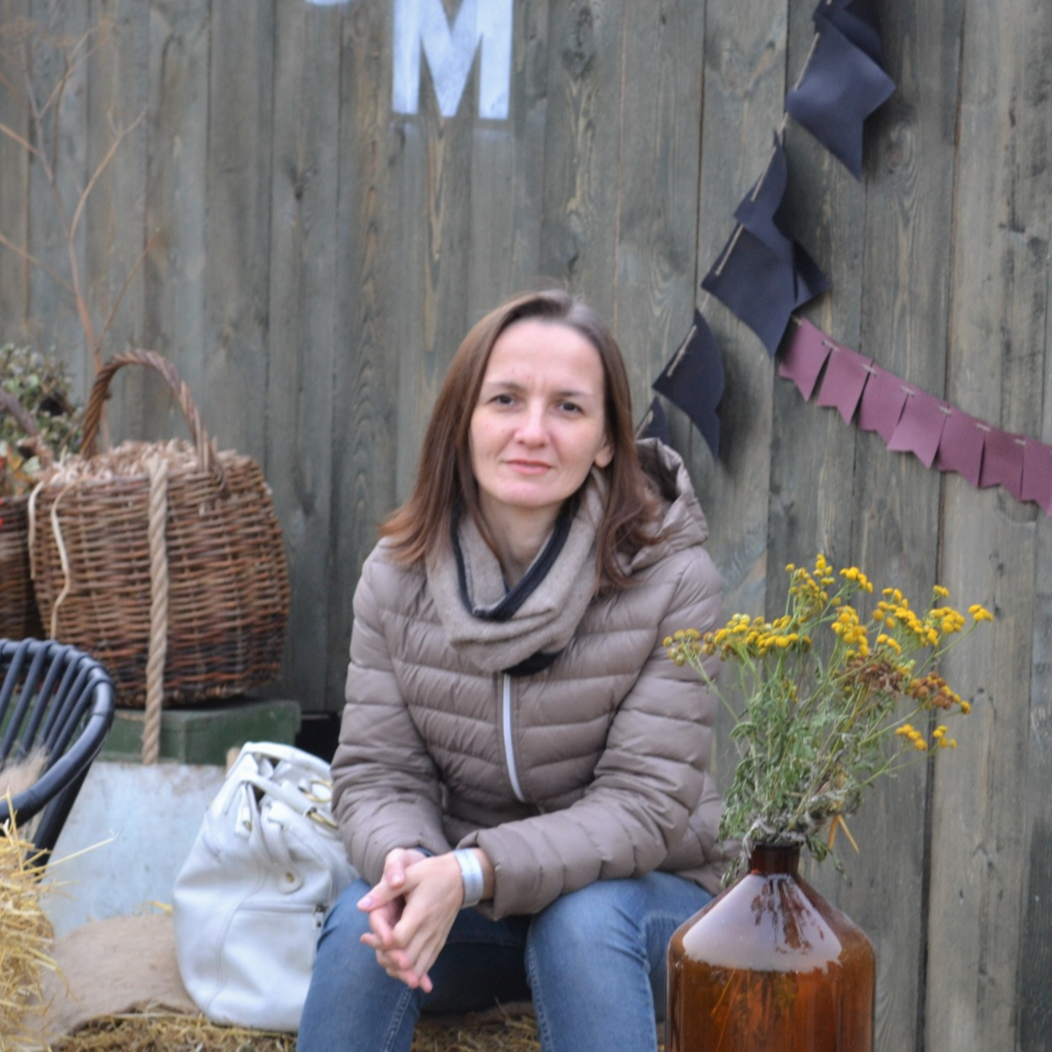 Эльвира Сабирова
Эльвира Сабирова  Nicole Raimondetto
Nicole Raimondetto 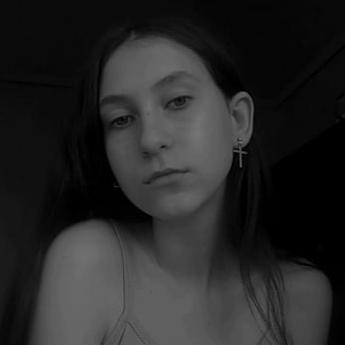 Анастасия
Анастасия 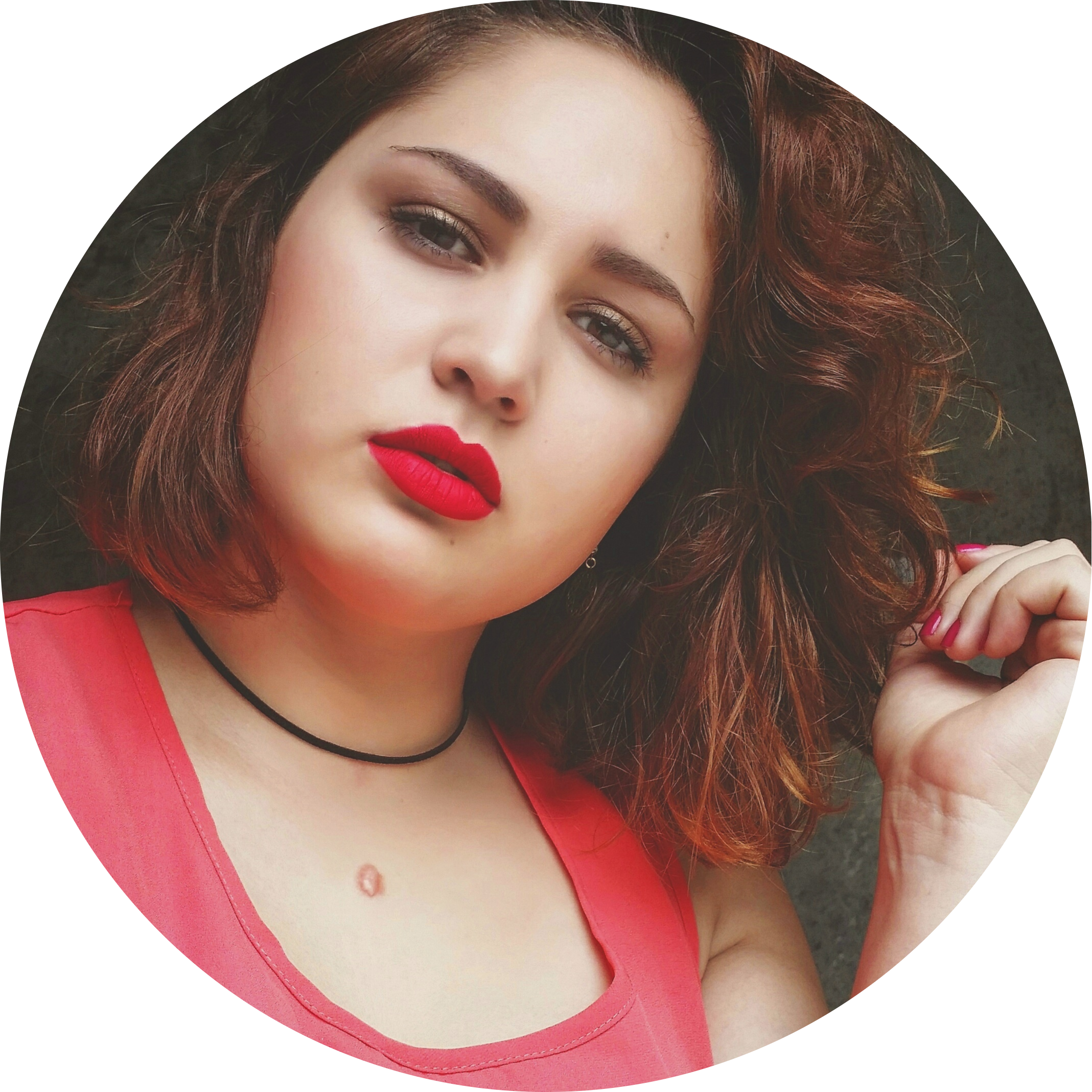 Amanda Schunck
Amanda Schunck  Grace Simmons
Grace Simmons 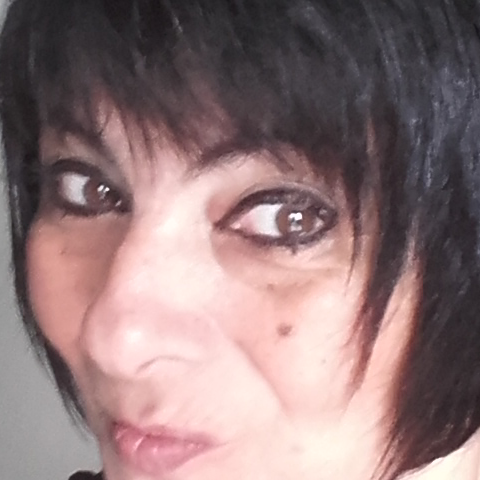 Nathalie Jeanne Mang
Nathalie Jeanne Mang  Nathália Costa
Nathália Costa  Nikolina Majer
Nikolina Majer 