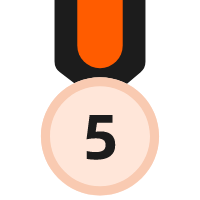



DESIGNED WITH
Homestyler Floor Planner for Web
Moroccan clay
She said: Let's use Moroccan inspiration for our new home, so they did! Using the tiles, colors and shapes of the Moroccan style and lifestyle and used it to create their own Moroccan house. They called it the clay house because of the use of deep earthy tones on the walls which was paired with the big variety of Moroccan tiles and with the richness of gold. Hope you enjoy! This is the first time in a while that I had enough time to convert a blank page into something and it was as always my happy place!Floor Plan 390.59㎡
Two bedroom, two bathroom house. One bedroom en suite and an extra cloak room for guests.
Ample living spaces and big kitchen.
The house was designed to flow out on the big courtyard with pool and outdoor living spaces.
Ample living spaces and big kitchen.
The house was designed to flow out on the big courtyard with pool and outdoor living spaces.
web
Space Showcase 46 Renders
Living Room

The spacious living room with it's array of Moroccan tiles on the back wall and the fireplace wall. The room is big enough to take two seating areas.
Second Bathroom
Hallway

The hallway was made wide and used as a connector of all the rooms together and from where the indoors flows out into the courtyard.

This part of the hallway with it's arched sections is in the front of the house and was used to create a reception area.

720°
Standing in this spot in the hallway and turning around brings you in touch not only with the courtyard, but also of all the living areas.
Master Bedroom
Second Bedroom
Dining Room
Kitchen
Courtyard
This home design project - Moroccan clay was published on 2024-01-17 and was 100% designed by Homestyler floor planner, which includes 46 high quality photorealistic rendered images.
198
26
1104
Updated:2024-01-17
Location: Old City



















































so beautiful!
22 April
Красота
3 April
Perfeitooo
28 March
Wow, Hester 😃
It’s beautiful!
Congratulations!!! ♥️
Such an elegant and stylish project! Great combination of color shades 👍🏻
2 February
Fabulous 😍😍😍
31 January
congratulations 🍾 🎊 👏 💐
29 January
Congratulations 🎉🎉
25 January
👏👏👏👏👏👏👏👏🤩😍🥰🎉🎉🎉🎉🎉🎉🎉 suuuper congratulazioni carissima ❣️❣️❣️💎✨🔝
24 January
Big congratulations 🫶🥳🎉🎊🏅⭐️ 👏👏👏👏👏
24 January
congrats 😁
23 January
- 1
- 2
- 3
Go to