220sqm-floor-plan-design-ideas
Vitrine de vos Idées de décoration de chambre et inspirations de design d'intérieur les plus créatives
Concepto de diseño: "Equilibrio" nace de la armonía entre funcionalidad, estética y naturaleza. El diseño busca generar bienestar a través de espacios abiertos, materiales naturales y luz cuidadosamente integrada. Cada volumen y textura están pensados para transmitir calma, fluidez y conexión con el entorno, combinando modernidad con calidez. Aplicación de la función AI: La inteligencia artificial ha sido clave para optimizar distribución, orientación solar, eficiencia energética y selección de materiales. Gracias al uso de IA, el proyecto logra reducir consumos, mejorar el confort térmico y adaptar los espacios a diferentes estilos de vida, anticipando necesidades antes de que surjan. La inteligencia artificial de Homestyler permitió: Optimizar la distribución de los espacios interiores. Seleccionar mobiliario adecuado y coherente con el estilo y funcionalidad. Elegir texturas que complementan el diseño arquitectónico. Generar modelos 3D precisos . Tema DE LA COMPETENCIA: "Equilibrio" representa cómo la IA puede potenciar el diseño arquitectónico al servicio del bienestar humano. No se trata solo de tecnología aplicada a la casa, sino de una visión donde la inteligencia artificial ayuda a crear hogares más humanos: sostenibles, serenos y emocionalmente equilibrados. Estado del proyecto: No es un proyecto implementado
20 Octobre 377
يتكون مساحتين عمل مشتركة و جناح الادارة و قسم للراحة مع باقي الخدمات
24 Novembre 2024 190
Project: S-shaped Office (Co-working Space)
This S-shaped co-working space consists of two open working areas; a meeting room and a break room.
2 Juin 121
A beautiful house on the beach ready to welcome guests for Thanksgiving lunch.
18 Novembre 2024 93
Another fun challenge , love the concept of doing a cave restaurant.. A stunning view of the ocean while enjoying a relaxing meal ..surounded by good friends and music
2 Juin 92
The concept of harmonious coexistence. A respectful way of living in one with nature. Take only what is needed nothing more so the changes we make is not disruptive to nature specially to the marine life.
26 Septembre 2023 133
House is equipped with a kitchen, living room, bathroom, study room, bedroom, and office space
6 Novembre 2024 50
Type Private House I Location Milan, Italy I Year 2026 I Status In Progress. Elegant harmonious aesthetics and light warm airy tones combination take a center stage. Interior project, where warm light color scheme, graceful forms, high-quality natural materials, comfortable furniture, warm adjustable lighting (ambient, task, accent) and exclusive accents creates a sophisticated design. Interior design is characterized by a harmonious blend of lightness, coziness, functionality and exclusive aesthetic appeal.
11 Février 49
This living room combines modern design elements with a tranquil, zen-like atmosphere, creating an inviting and elegant space for relaxation and socializing. Because I love green :)))
18 Août 2024 62
This family loves their home with the sunken living room. Dottie the Dalmatian has a favorite spot on the raised platform.
28 Janvier 2024 62
My country, the Great Kingdom of Saudi Arabia, is the greatest and most secure country in this century The house consists of a master bedroom, two bedrooms, a kitchen, two living and dining halls, 4 bathrooms, and an outdoor patioAnd all the needs that a Saudi family needs in a home, and the design ideas were inspired by the different regions and terrain of my country I worked hard on it because I love my country
19 Décembre 2024 74
Modern-Colonial Williamsburg Thanksgiving Theme
Happy Thanksgiving from Atlanta! In this modern colonial design, the living room beautifully intertwines classic and contemporary elements, ideal for festive gatherings. The space is highlighted by vibrant blue and golden floral wallpaper, accented with white paneling and bold yellow chairs, creating a lively yet refined atmosphere. A classic white fireplace, adorned with an eye-catching painting, anchors the room, providing a perfect spot for warm interactions.The dining area continues the regal blue theme with plush velvet chairs, set against a backdrop of dark blue walls and white trim that nods to colonial elegance. The kitchen maintains a brighter tone with white cabinetry and blue checkerboard tiles, equipped with modern amenities for a functional and inviting cooking space. This design masterfully blends historical charm with modern functionality, making it an exemplary setting for Thanksgiving celebrations.
29 Novembre 2024 55
Terrace space creation space for web
This was fun .. A Quiet space on the terrace to enjoy the sounds of nature and water running .. somewhere to just relax
8 Septembre 35
В этой комнате царит нежность: мягкие пастельные оттенки, уютный диван, окруженный цветами и мягкими игрушками. Пространство наполнено светом, а изящные детали, как зеркало с округлыми формами, создают атмосферу мечты и вдохновения.
9 Juillet 38
BAR INTERIOR Beauty of Contrasts
DESIGN CONCEPT. Beer bar interior design make an impression on customers. Interior create a stylish atmosphere provides welcoming aesthetic, creates a sense of luxury, elegance, exclusive coziness and vibrant aesthetic appeal.
24 Novembre 36
House in San Nazzaro is a renovation project of an authentic centennial building. The idea to leave everything almost unchanged, walls, ceilings, old furniture, but make the house modern lies in the use of color. Bright shades of red, trendy colors of 2023 set the tone for a house for a large family with teenage children, and are also included in the design of a small clothing store in the same building.
28 Janvier 2023 26
As the sun sets on the shores of the Black sea imagine yourself in the vicinity of Turkey or maybe Bulgaria or even perhaps Romania. Wander through this single storey property and feel the gentle warmth and vibrancy of Eastern european Boho living. This interior is awash with dreamy mauves and soft rose pinks, touches of turquoise and earthy nutmeg browns warm as the Mediterranean and blended together to create a home of relaxed charm and bohemian styling. Unconventional in an artistic way is the meaning of the word Bohemian and this interior captures that in its essence and appearance.
19 Avril 2023 38
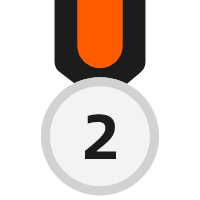
#StPatrickContest_The Shamrock
Bright, airy and cheerful with full of touches inspired of St. Patrick's Day. A wonderful restaurant to dine and celebrate this day together with family, friends, colleagues or acquaintances.
20 Mars 2022 39

Design with a pontoon 2022! Blue, purple, purple, lilac! I love these colors so much, they reminded me of spring. I divided the space visually using zoning. In this project, the tools for building walls and cutting a hole in the floor were not available in my program. this upset me. But I still drew. How it turned out. Not exactly what I planned. But, thanks to the organizers. Best wishes!
9 Février 2022 16
this is my first house that im proud of. it's a 1 bedroom, 1 and a half baths, with kitchen and dining with an open space living room hope you guys like it
21 Janvier 2025 2
Basement of a 1-storey house. Подвал 1-этаж. дома.
The basement of the house is provided as a lounge area. Подвал дома предусмотрен как лаунж зона.
15 Janvier 2025 1
The design of the hotel's lounge, located in a skyscraper, has been designed to offer an exclusive experience, highlighting the breathtaking views of the city's skyline through large windows that fill the space with natural light. The contemporary furnishings, made up of sofas with elegant lines in white tones, bring freshness and spaciousness to the environment, in contrast to the velvety curtains in midnight blue, which offer privacy and a touch of sophistication.The high-quality marble floor contributes to the elegance of the space, with its polished finish that reflects light and gives a feeling of spaciousness. The lighting, with ceiling and table lamps in golden tones, stands out for its refined and warm finish, adding an air of distinction. These details not only serve a practical function, but also become decorative elements that enrich the environment.The overall design creates an atmosphere of comfort and modernity, where every element, from the top-notch materials to the elegant finishes, contributes to a complete sensory experience, while the views of the horizon are perfectly integrated with the interior decoration.
5 Juin 5
Appartamento di città di 6 vani più servizi, la cui particolarità risiede nella camera padronale con una cabina armadio molto ampia e bagno privato con doccia, vasca e doppio lavabo. L'ampia zona giorno comprende anche un camino a gas ed una cucina con isola. La seconda camera ha un accesso diretto ad un bagno ed allo studio con affaccio sull'ampio balcone coperto. Di chiara ispirazione industriale, resta comunque un ambiente contemporaneo.
13 Février 2021 12
#HSDA2020Commercial - Le Fanfaron - New Art Deco Restaurant
The name and concept of the restaurant start from the people of the '30s, when people enriched overnight, being very proud of their achievements, boasted excessively and dressed as extravagant and opulent as possible. The classical style is complemented by jazz, piano, and saxophone rhythms, and the culinary dishes stand out for their variety and seasonality.
16 Décembre 2020 13
- 1
- 2
- 3
- 4
- 5
- 6
- 94
Homestyler a un total de 4509 , ces boîtiers design sont conçus à 100% à l'origine par des designers d'intérieur. Si vous avez également de bonnes idées créatives de conception de salon, utilisez Homestyler logiciel de création de plan d'étage pour le réaliser.
You might be looking for:
14100sqft floor plan design ideas65800sqft floor plan design ideas27800sqft floor plan design ideas23500sqft floor plan design ideas graca doutel
graca doutel  oksana.dizayn Mordashova
oksana.dizayn Mordashova  Encarni Fernandez Calero
Encarni Fernandez Calero 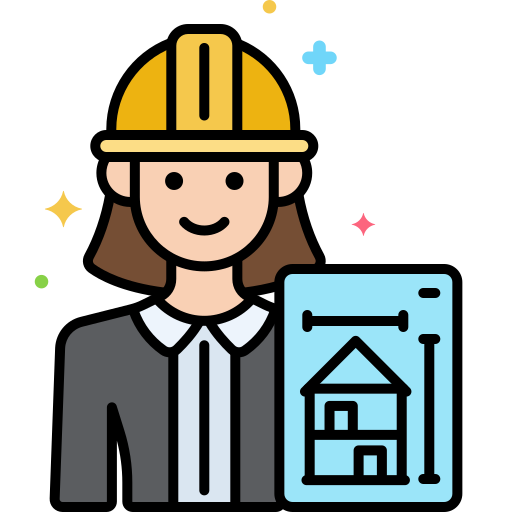 manal srri
manal srri 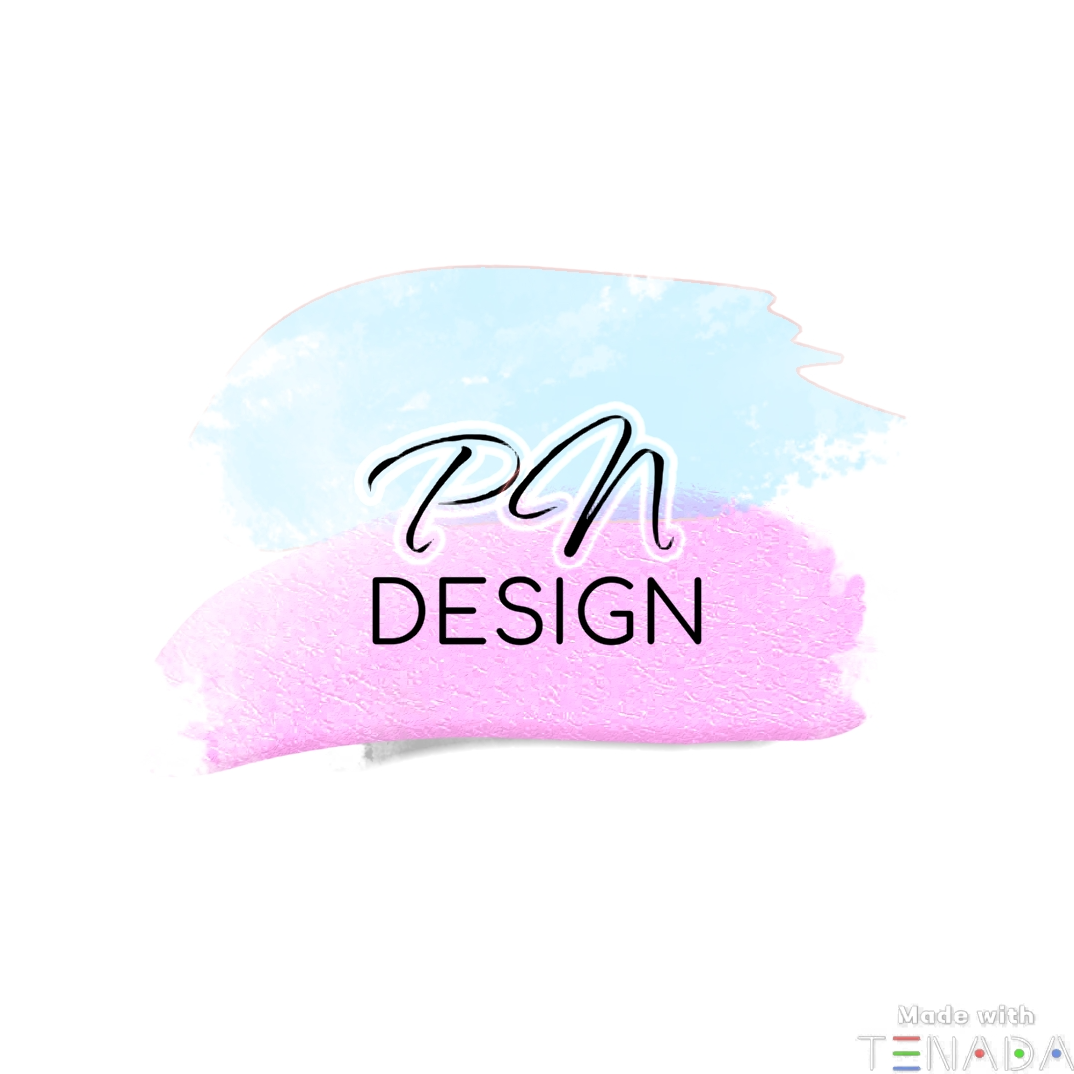 Nadya P
Nadya P  Amy ✨
Amy ✨  ROBERTA GIULIETTI
ROBERTA GIULIETTI 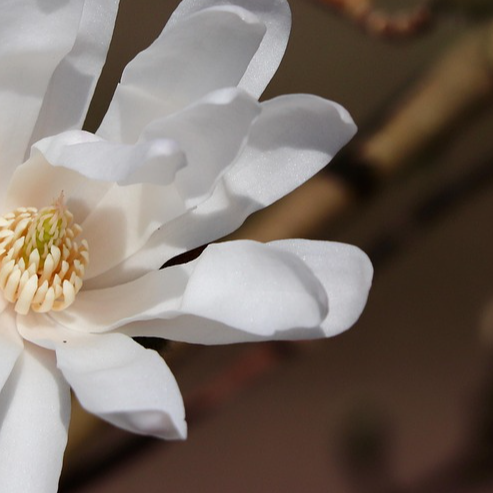 Jazmin Abasto-Ruggeri
Jazmin Abasto-Ruggeri  Julie Turner
Julie Turner  Rutchevelle Den Ouden, ND
Rutchevelle Den Ouden, ND 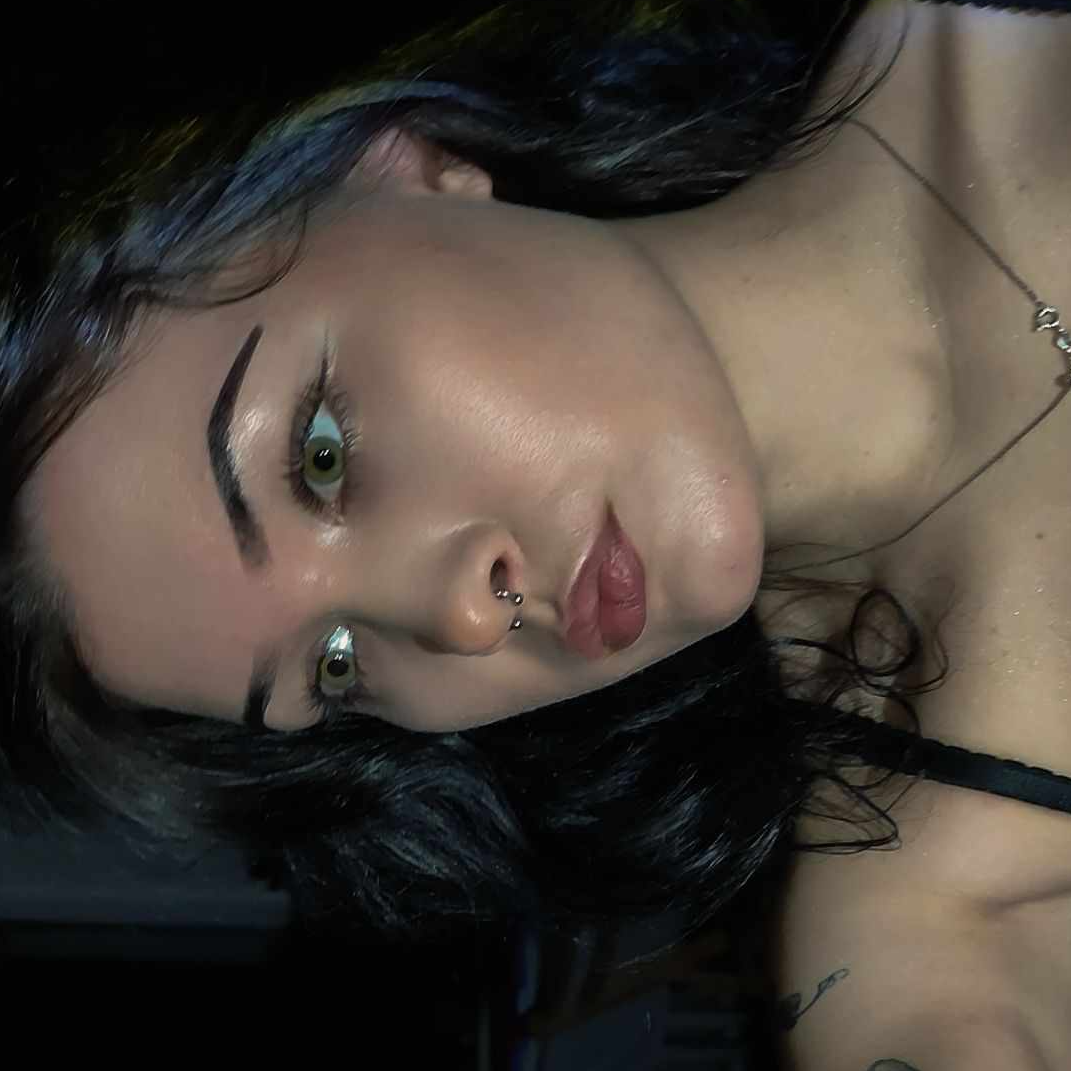 PG studio
PG studio  Owen Mondy
Owen Mondy 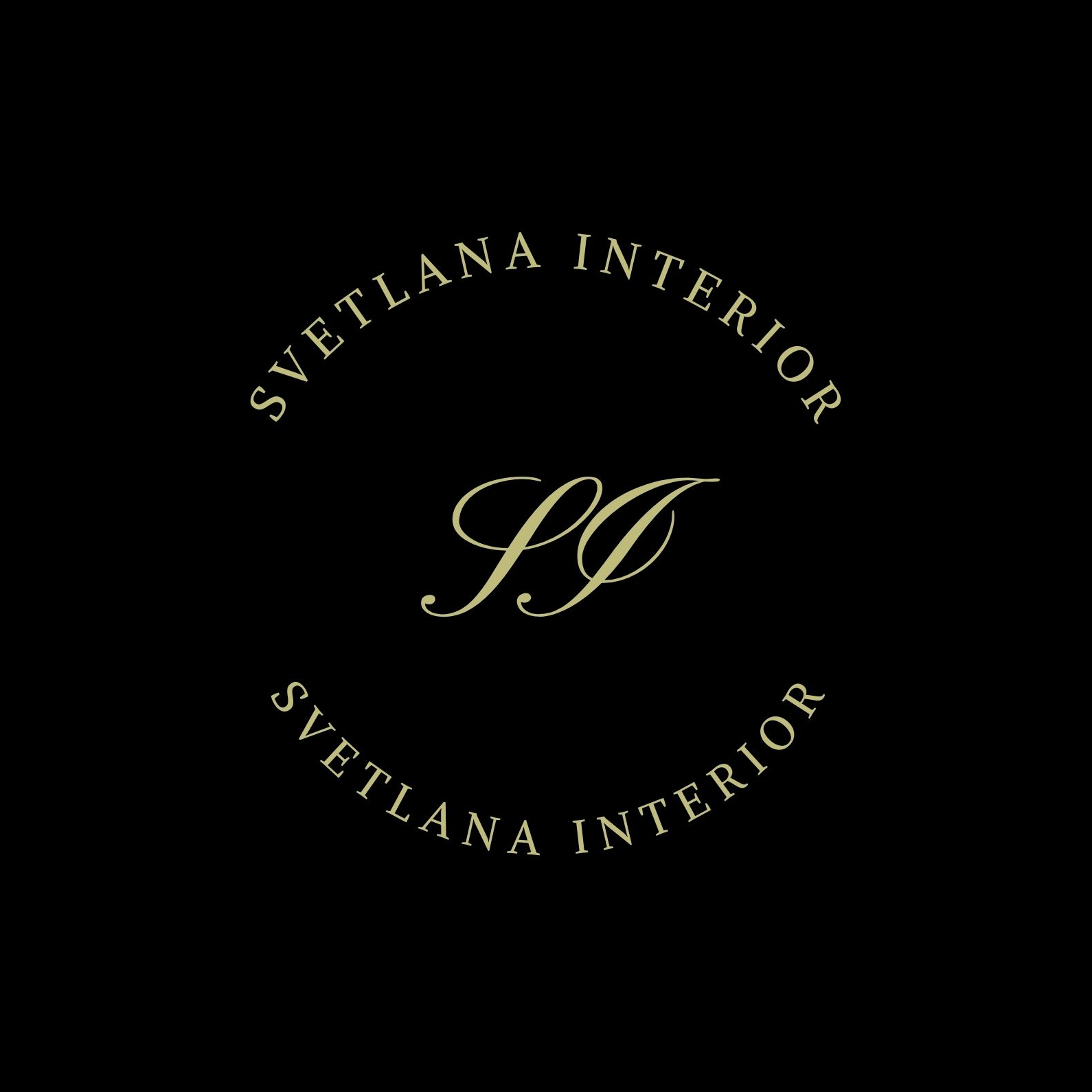 Svetlana Interior
Svetlana Interior 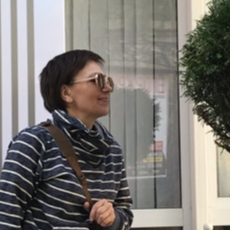 Irina K.
Irina K.  Ellie M.
Ellie M.  Winnie Kayhill
Winnie Kayhill  Greyvalley Studios
Greyvalley Studios  Elena Turricchia
Elena Turricchia 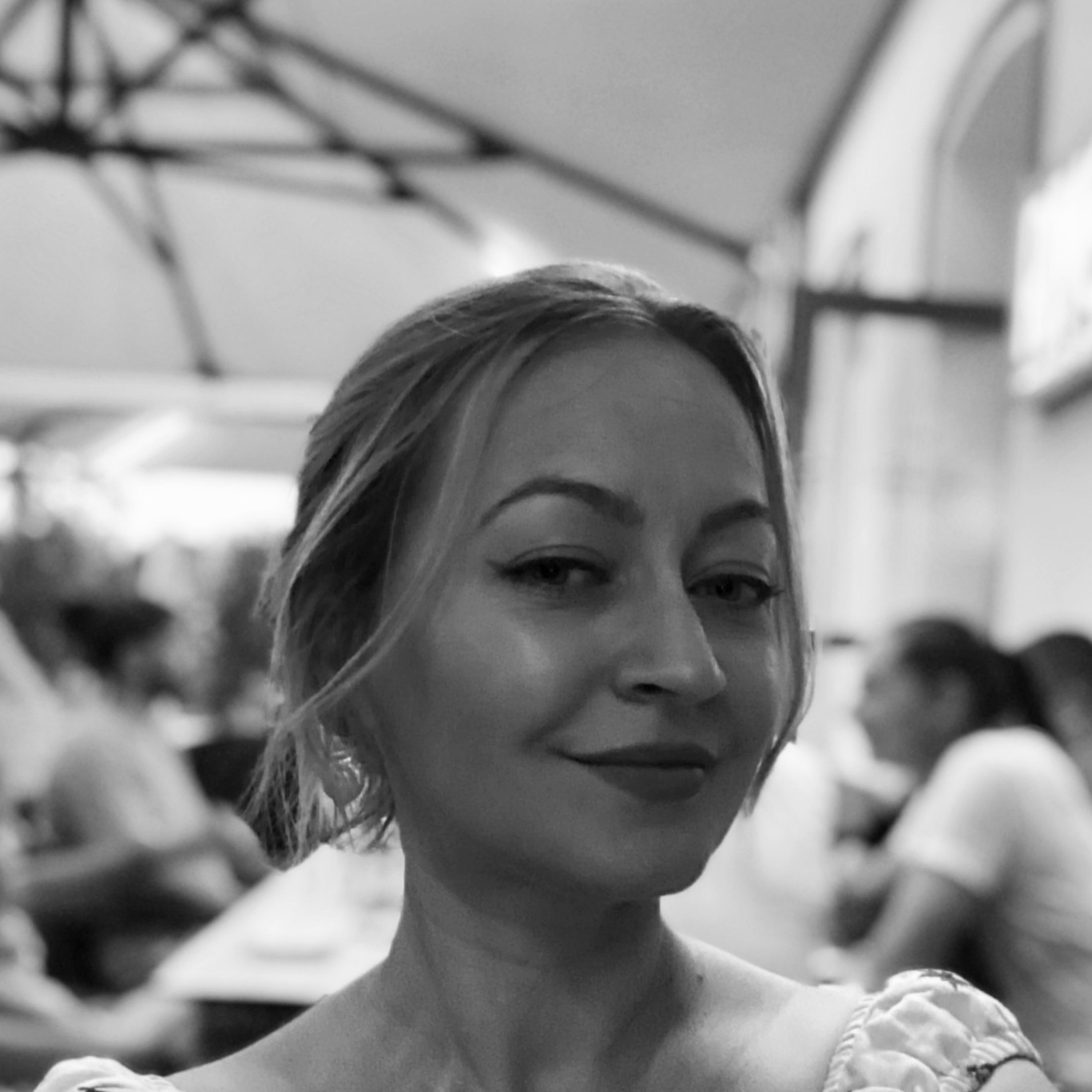 Iulia S
Iulia S  Z 10
Z 10 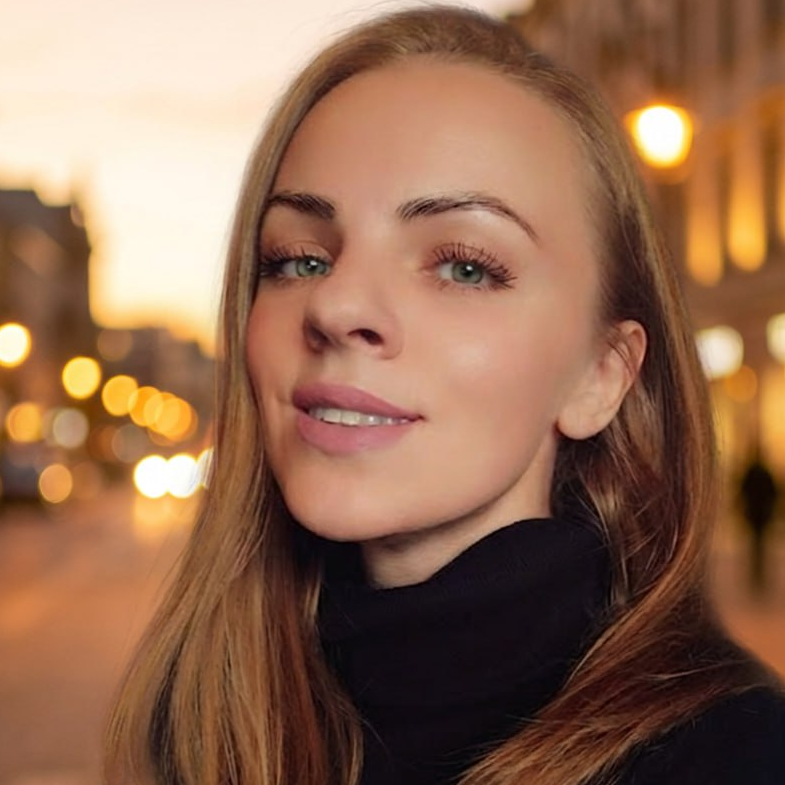 Irina Romanova 💫
Irina Romanova 💫  Mary Leschinskay
Mary Leschinskay  M.A.D
M.A.D  Marielba Leal
Marielba Leal  Marcin Stańczyk
Marcin Stańczyk 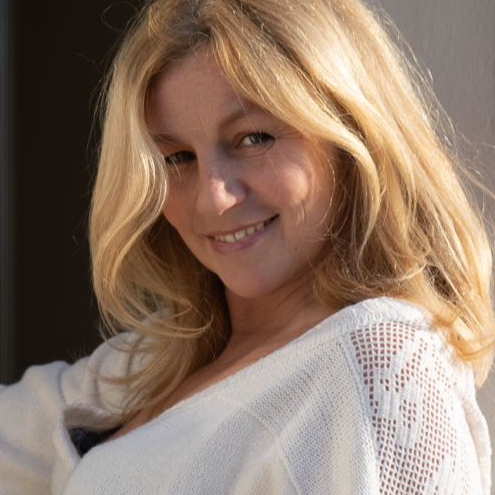 Svetlana Karpova
Svetlana Karpova  Elisabetta
Elisabetta  Emi Ebelin
Emi Ebelin 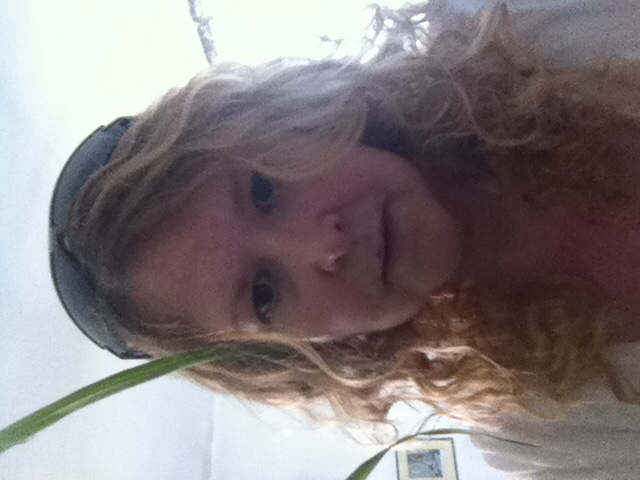 Karen Berry
Karen Berry  Katarzyna Zajac
Katarzyna Zajac 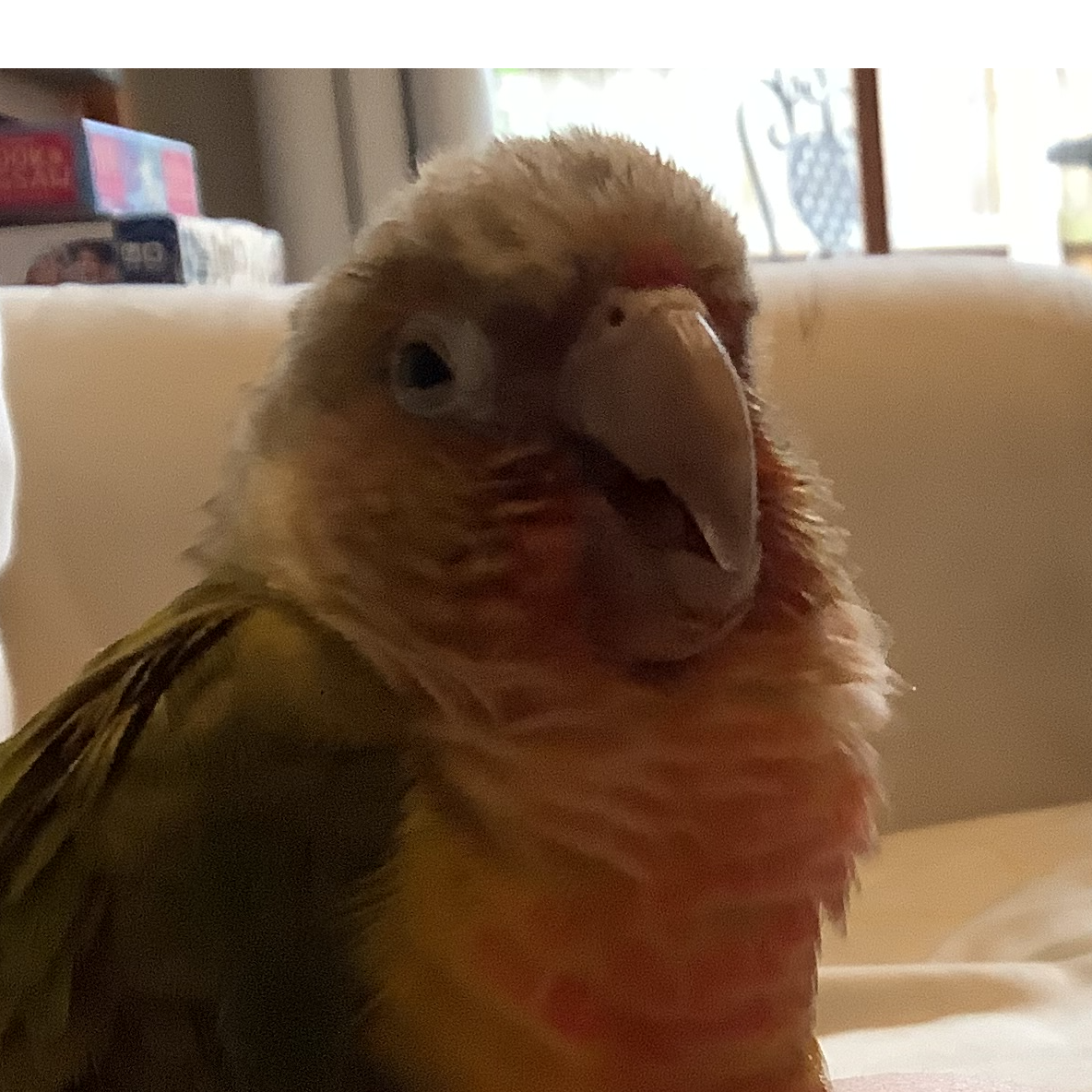 l.morrissey
l.morrissey  Kessha Blake
Kessha Blake  Валерия Яковлева
Валерия Яковлева 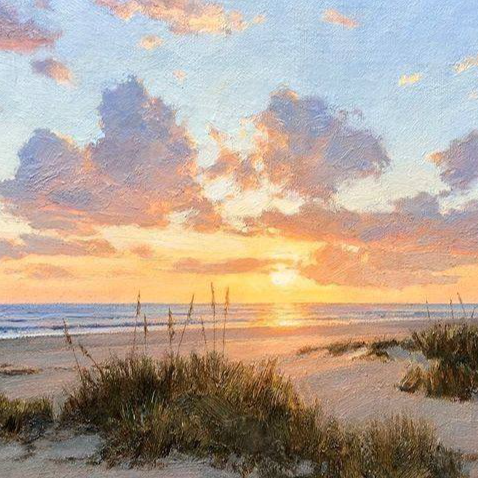 tixi 010
tixi 010 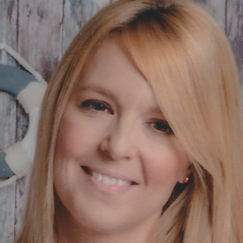 Alicia Gómez Rojas
Alicia Gómez Rojas 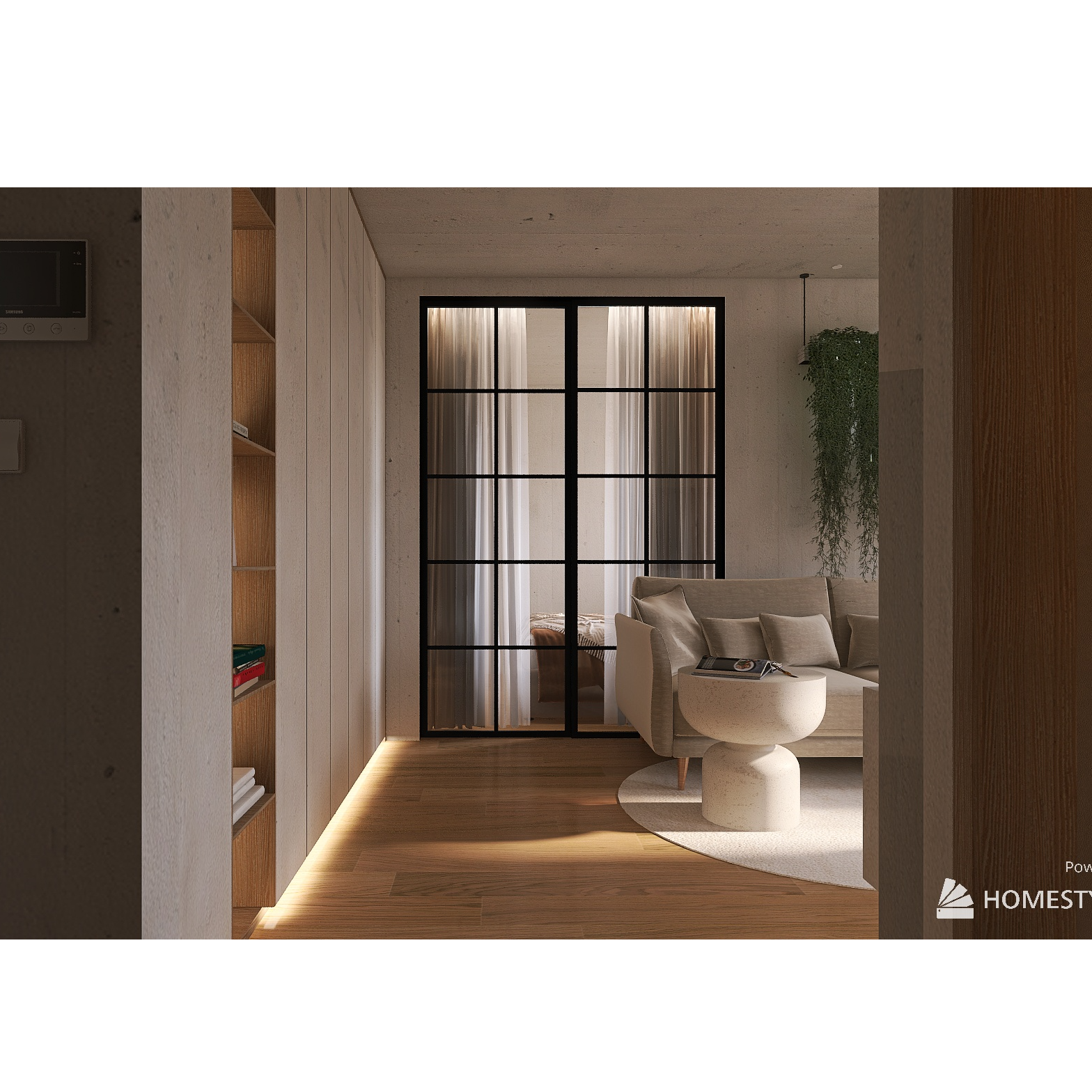 denise_hl
denise_hl 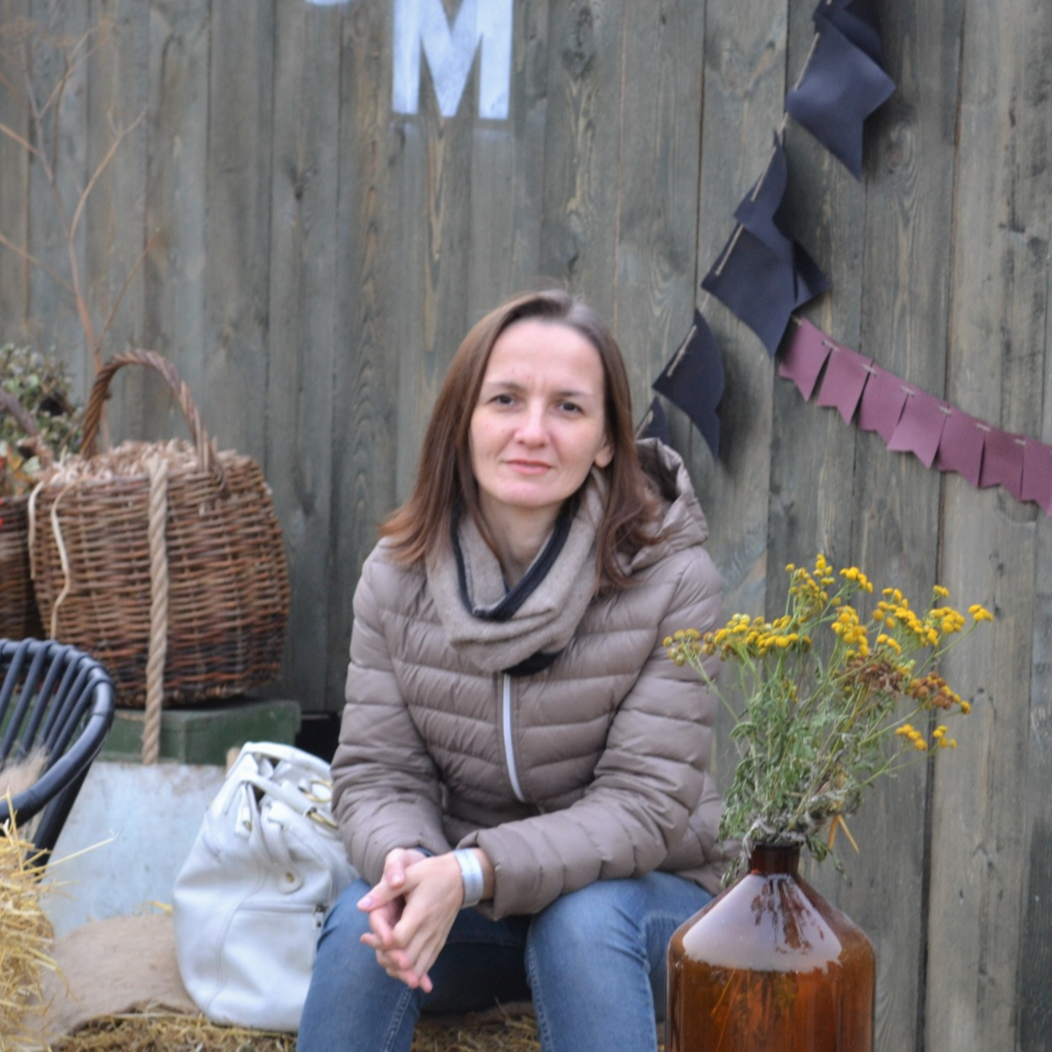 Эльвира Сабирова
Эльвира Сабирова  Cristina Gheorghe
Cristina Gheorghe 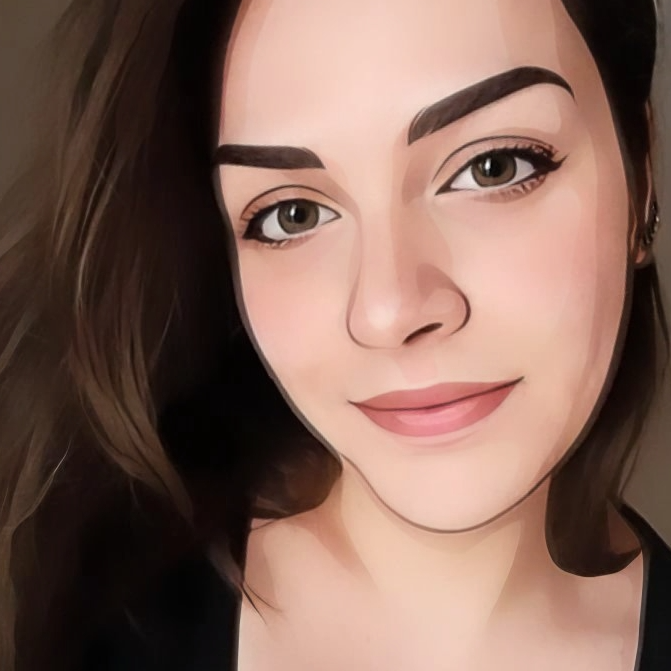 Rosa Principato
Rosa Principato 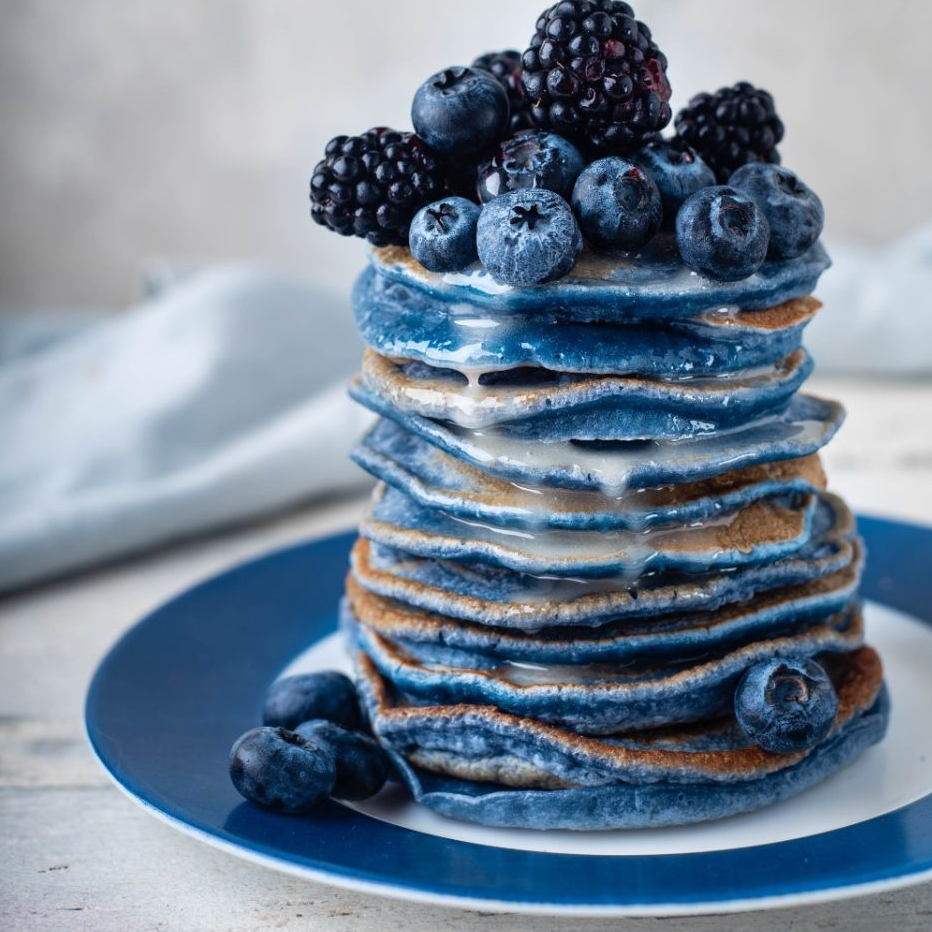 Natalia Farias
Natalia Farias 