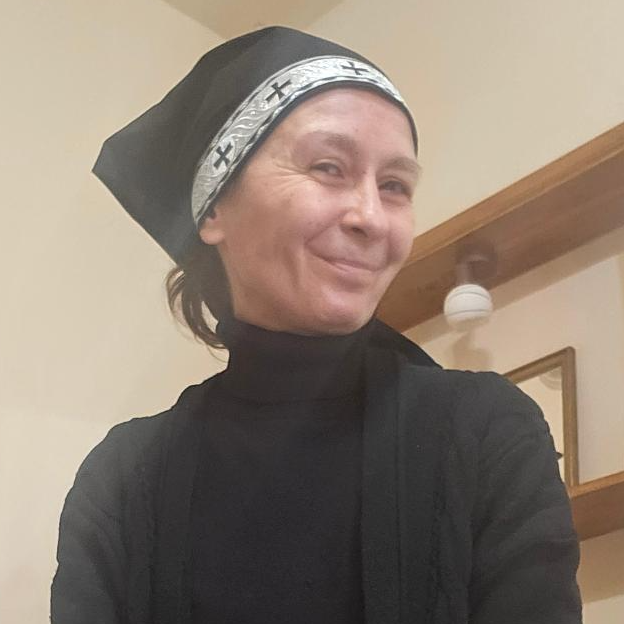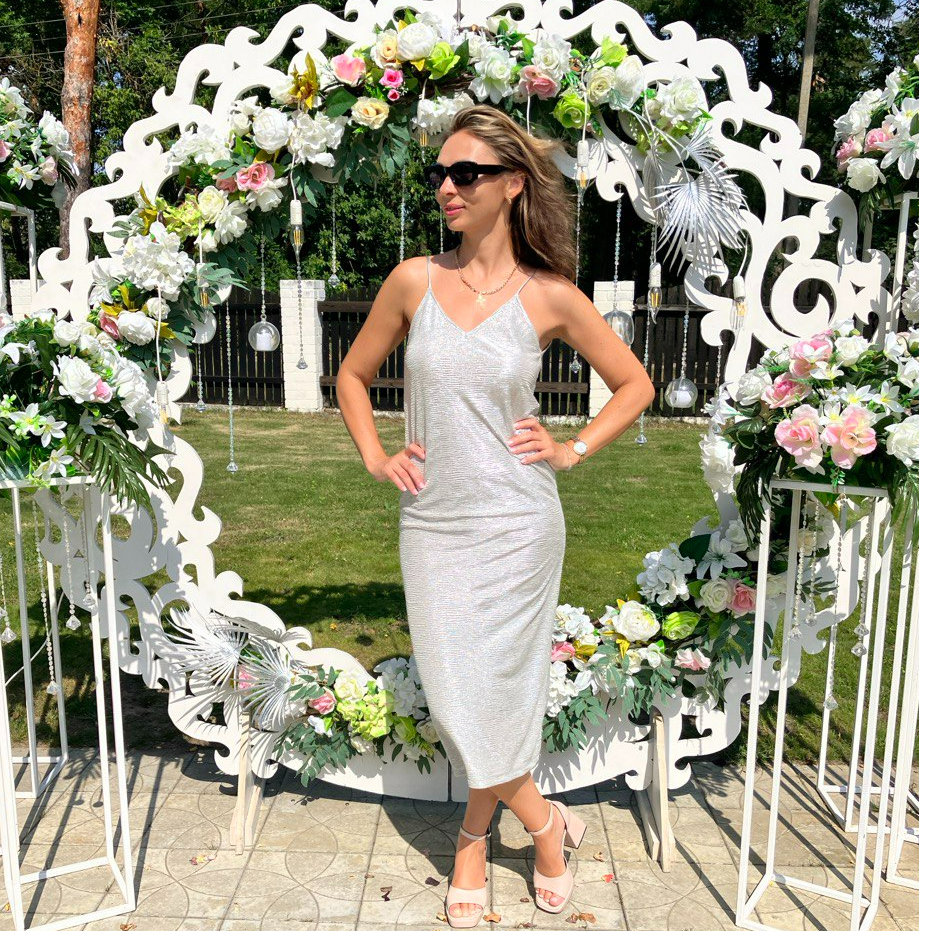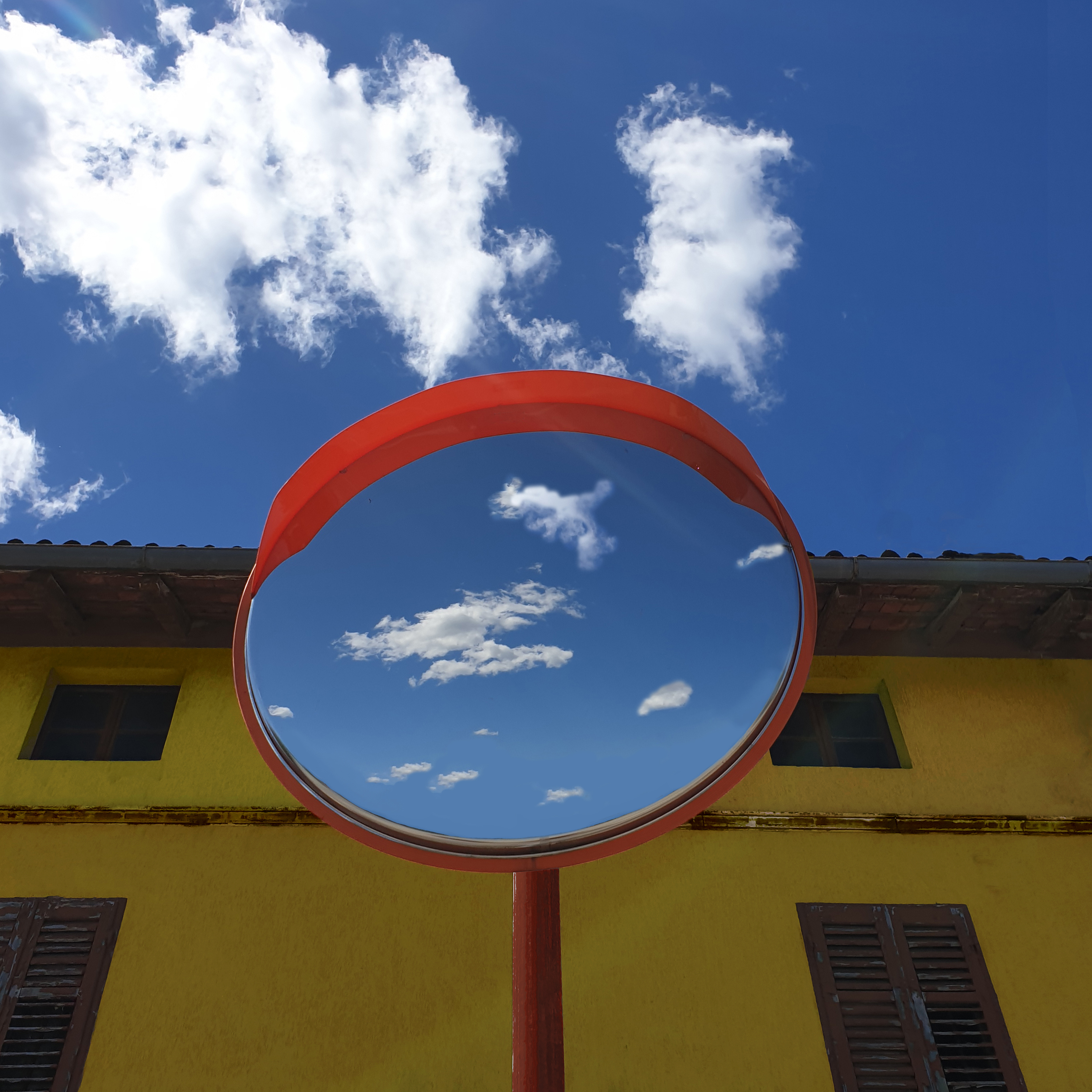2240sqm-floor-plan-design-ideas
Vetrina delle tue idee più creative per l'arredamento della stanza e ispirazioni per l'interior design
Living Stage: Where Dreams Come to Life
In the heart of a lush garden, an enchanting stage emerges, where nature and music harmoniously coexist. Vibrant green foliage and vibrant blooms frame the open-air amphitheater, creating a living tapestry of colors and scents. As the sun sets, the stage comes alive with the soothing melodies of live musicians, their sounds blending seamlessly with the rustling leaves and chirping birds. This botanical sanctuary is a true haven for the senses, where the magic of music and the beauty of the natural world converge to create an unforgettable sensory experience.
26 Settembre 2023 0
I just love open space, just so much furniture on the edge of minimalism. And of course white in combination with the light color of the wood. The design was given to the Living Room, in the evening hours to bring out the artificial light. In this combination, yellow lighting was used to give warmth to the ambience.
23 Maggio 2023 3
В этом магазине, где каждая полка словно живое создание, таится магия. Светлые витрины придают пространству ощущение бесконечности, а текстуры натурального дерева создают уют, который манит как старый знакомый.
25 Luglio 1
Room 1- Classic Black and White
This black and white classic design was decorated into Bauhaus style. And our powerful render engine bring the design into life with photorealistic 4K render, panorama, and 720 degree virtual tour~~ You could find the Bauhaus Model Collection in our model catalog under "Trends". Watch the 3D Interior Animation with growing and walkthrough effects of this design: https://www.youtube.com/watch?v=J8HYv92OvTM
4 Aprile 2023 0
Room 1- Classic Black and White
This black and white classic design was decorated into Bauhaus style. And our powerful render engine bring the design into life with photorealistic 4K render, panorama, and 720 degree virtual tour~~ You could find the Bauhaus Model Collection in our model catalog under "Trends". Watch the 3D Interior Animation with growing and walkthrough effects of this design: https://www.youtube.com/watch?v=J8HYv92OvTM
29 Agosto 2021 0
Homestyler ha un totale di 12 2240sqm-floor-plan-design-ideas, queste custodie di design sono state originariamente progettate al 100% da designer di interni. Se hai anche grandi idee creative idee di design per il soggiorno, usa Homestyler software per la creazione di planimetrie per realizzarlo.
You might be looking for:
9000sqft floor plan design ideas6000sqft floor plan design ideas500sqm floor plan design ideas2300sqft floor plan design ideas Mirjana Nikić
Mirjana Nikić  Annie Audette
Annie Audette  Наталья Гульник
Наталья Гульник  Jessica Vana
Jessica Vana 