Cucina Moderna con Penisola Verde Oliva
La cucina moderna si distingue per la penisola, un elemento che invita alla convivialità. Le linee pulite e l'armonia dei materiali creano un'atmosfera accogliente, dove ogni dettaglio è pensato per esaltare la funzionalità e il design.
11-16 29
CLIENTE PADIU O 3º PROJETO UM ANDAR DE UM PREDIO COMERCIAL ESPAÇO EMPORIO DE MINAS
5-24 0
In the heart of the bustling city lies a hidden sanctuary that invites solitude amidst the chaos. Here, time slows down and the beauty of nature unfolds, revealing the magic of a secret garden.
7-30 38

#HSDA2021Residential - Organic House
This Organic interior design has been created in open floor plan from clean lines, rounded shapes, and smooth surfaces with neutral colors.These elements were then accentuated with natural materials including wood, stone, rattan and concrete to introduce texture and an organic feel, together with minimalist furniture with straight lines or curves, and the palettes are grounded in warm, earthy colors - for example, a coffee table that highlights the natural pattern of the wood.
2022-2-15 47
This home is situated in the hills of California and boasts a mid-century style with natural wood accents. The living room features high ceilings with a sloped roof and is conveniently located adjacent to a welcoming office space. The bedroom is my favourite room :)
2023-5-22 12

#BrunchContest: Olden Tin Junction
Think of a weekend morning in the countryside! Think of an active and healthy lifestyle! Of Early morning hikes in the mountains and exhilarating off road bike rides! Think of the perfect joint where you could meet as a starting point, and afterwards meet up again! Think of legs feeling like jelly and tummies rumbling from hunger! Then think of the Olden Tin Junction which is right there on the spot and ready to make any dream come true!! First coffee and then tackling the menu from top to bottom! That is the good life....that is brunch and that's the best experience you'll ever have!
2022-7-18 13
Gorgeous Montana Home, with rustic modern elements that make you feel right at home.
2022-2-23 2
Call for Empty room design Template..
I did something simple ,a blank canvas so the designer can add their own special touch..
2024-8-2 0
I designed this house for my aunt. She lives in Hawley, TX and her and her family were saved by Freddy Mckinney on May 2nd, 2024. These are the floor plans for the new house.
2024-8-22 2
Cole's Final Project - Global Warming Art Gallery
An Art gallery about global warming.
2024-6-18 0
es una casa moderna en el campo que tiene; 1 gimnasio, 5 dormitorios, 7 baños, 1 cocina, 1 patio muy grande, 3 comedores, 3 salas, 2 comoderes interiores y uno exterior, 1 alberca y una oficina
2024-10-2 2
At Amazing Architecture did I find this Cabin. This whole House are made in "interior modeling 2.0". I have used walls at a height of 300mm as a foundation to build the rest of the house on. Just to know where the rooms should be.
2023-11-15 2
Эта квартира для современных родителей с двумя детьми. Мы изменили конфигурацию, сделав дополнительную спальню и домашний офис. Родительская комната была переделана в детскую, поэтому нужна была еще одна спальня. Мы разделили длинную прихожую. Гостиная и кухня органично объединились, способствуя общению членов семьи. Поставив стенку в гостиной мы создали новую спальню с домашним офисом. Эта перепланировка отражает современную семейную жизнь, балансируя между эстетикой, функциональностью и индивидуальными потребностями. Комфортная и динамичная жизнь в каждом уголке.
2023-8-17 0
https://panorama.homestyler.com/v2?m=np&id=PFt5BSPTVx8uvseaM3q8C&locale=en_US
2023-2-10 0
A superstore with a grocery section, furniture, toys, and electronics with a small cafe and skin care shop on the ground floor.
2022-12-28 3
Pensata per una amica, una casa ristrutturata. il piano terra presenta una taverna lasciata allo stato antico con qualche tocco di verde, ripostiglio, lavanderia e bagno. il secondo piano è stato ristrutturato in chiave moderna. la casa è circondata da ampio giardino con un ampio garage
2022-5-2 0
An industrial style home that has two stories and a livable balcony. It also has 1 master bedroom with an opening that turns it into a loft, as well as a bathroom on the second floor, kitchen, dining room, living room and a laundry area that is accessed from the outside of the house.
2021-12-22 0
I liked the idea of designing a store, I chose a store for children's furniture, there is something special about it. A new baby it is a happy time, replacing furniture for a child growing up is a joy and excitement for a child. I added a warehouse behind the store (the door to the warehouse behind the middle stage), parking for store visitors & storefront facing the street. Enjoy the tour.
2021-12-5 7
This house is perfect for a family looking for a quaint but modern home that has a lot of room.
2022-5-31 0
- 1
- 2
- 3
- 4
- 5
- 6
- 15
Homestylerには合計700 500sqm-floor-plan-design-ideasがあります。これらのデザインケースは、もともとインテリアデザイナーによって100%デザインされています。 クリエイティブなリビングルームのデザインのアイデアもある場合は、Homestyler フロアプランクリエーターソフトウェアを使用して実現してください。
You might be looking for:
140sqm floor plan design ideas4670sqm floor plan design ideas44400sqft floor plan design ideas6510sqm floor plan design ideas Irina Romanova 💫
Irina Romanova 💫  Adilson Vianna Ruiz
Adilson Vianna Ruiz 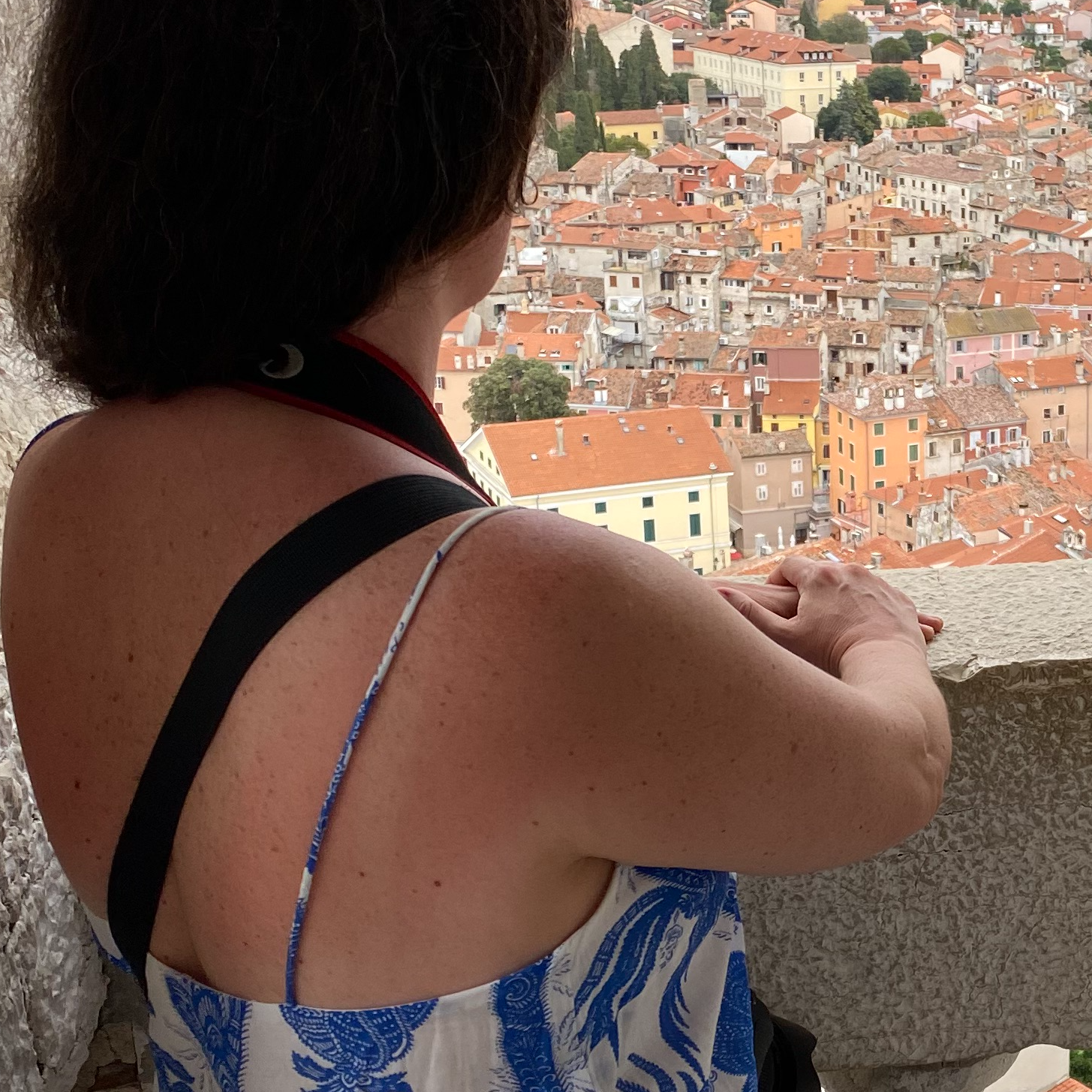 Andi Padmandi
Andi Padmandi 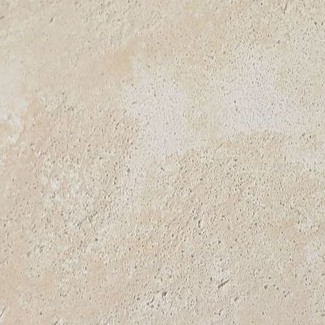 Maisaa Al-asad
Maisaa Al-asad  Julie Turner
Julie Turner 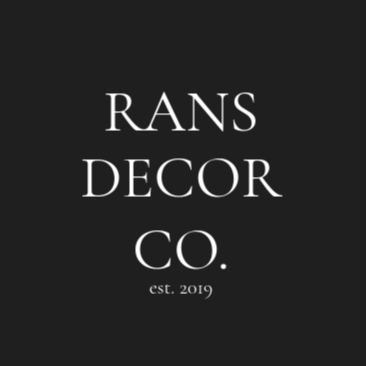 RANS DECOR CO.
RANS DECOR CO.  Linda Kahlo Design
Linda Kahlo Design  Emi Ebelin
Emi Ebelin  @happyplace @home
@happyplace @home  Vendetta V
Vendetta V 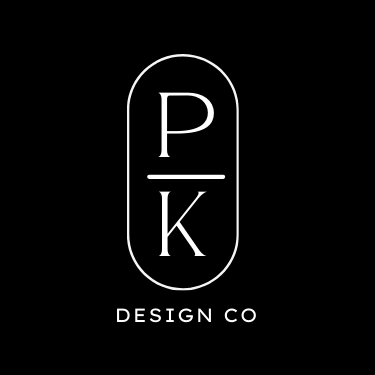 PK DESIGN CO.
PK DESIGN CO.  sandro valeri
sandro valeri 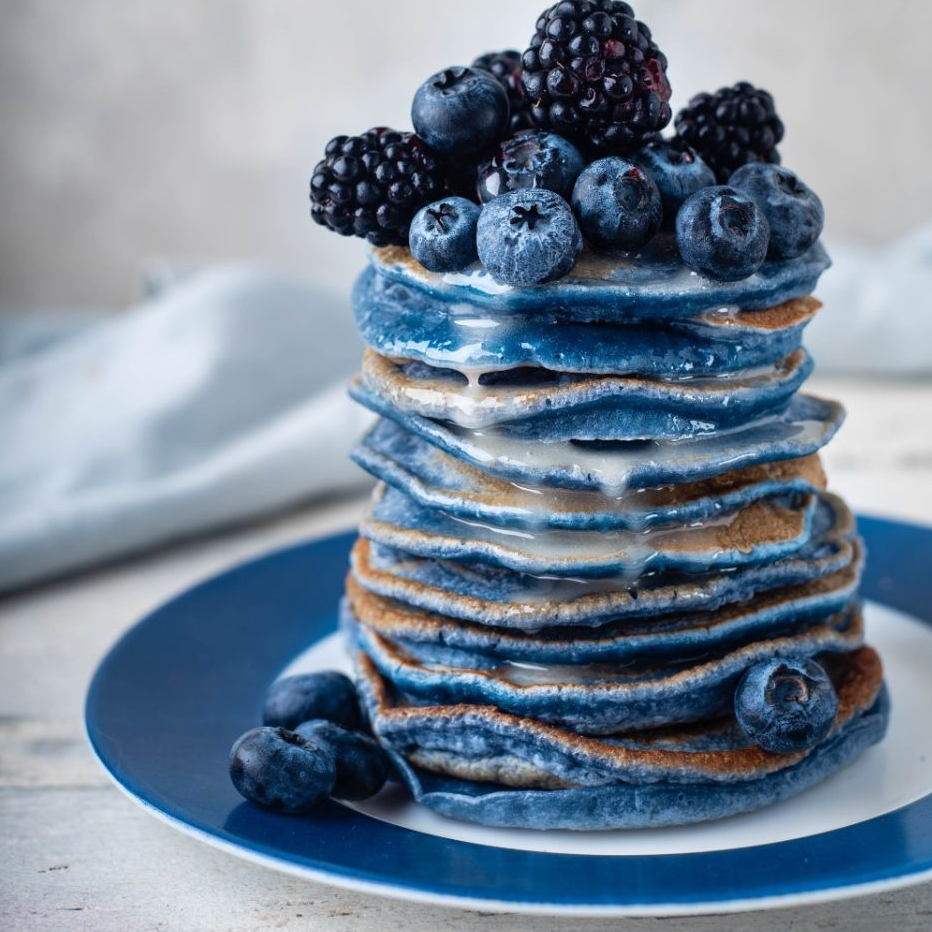 Natalia Farias
Natalia Farias  Abby K
Abby K  Parker Pringle
Parker Pringle  chassec024
chassec024  Roborto
Roborto  Anne Ottosson
Anne Ottosson 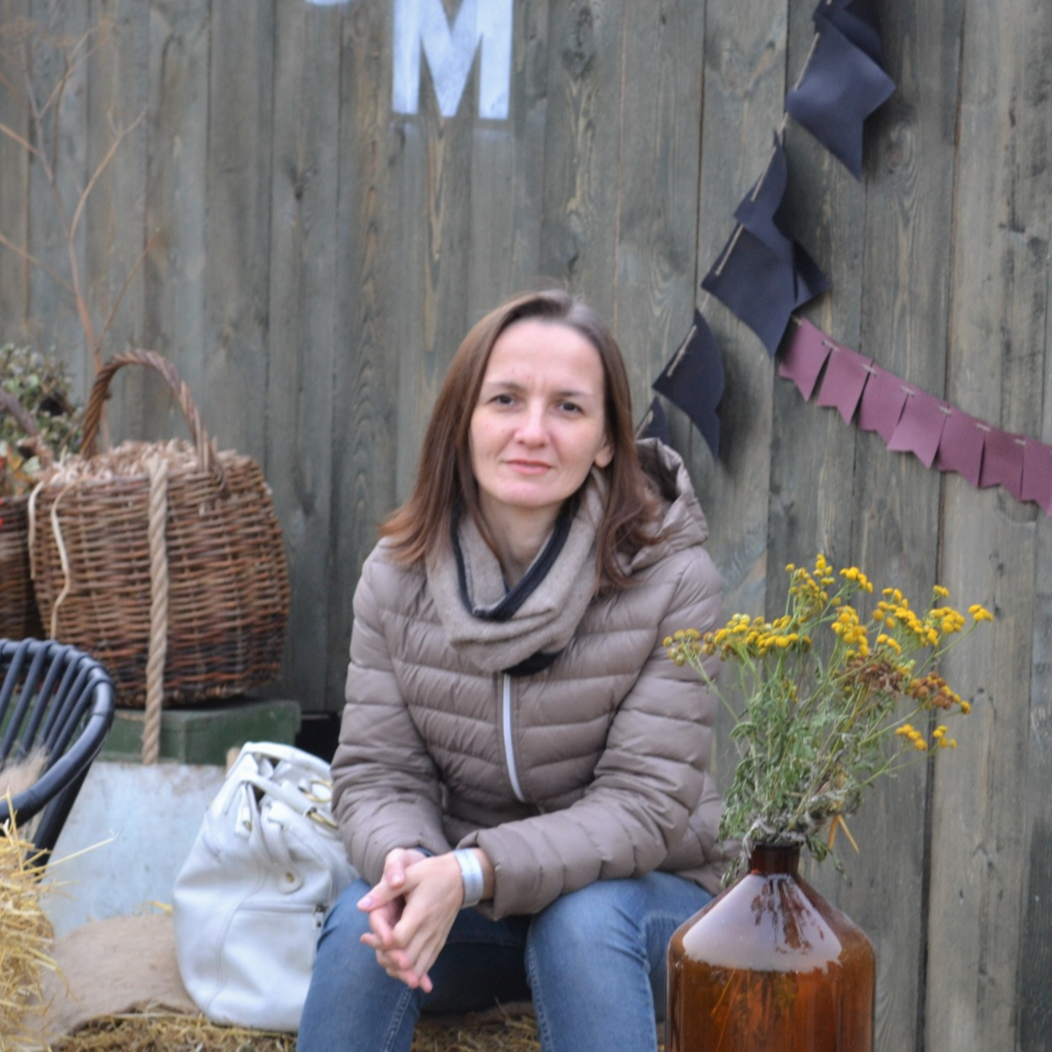 Эльвира Сабирова
Эльвира Сабирова  Kalani Perera
Kalani Perera 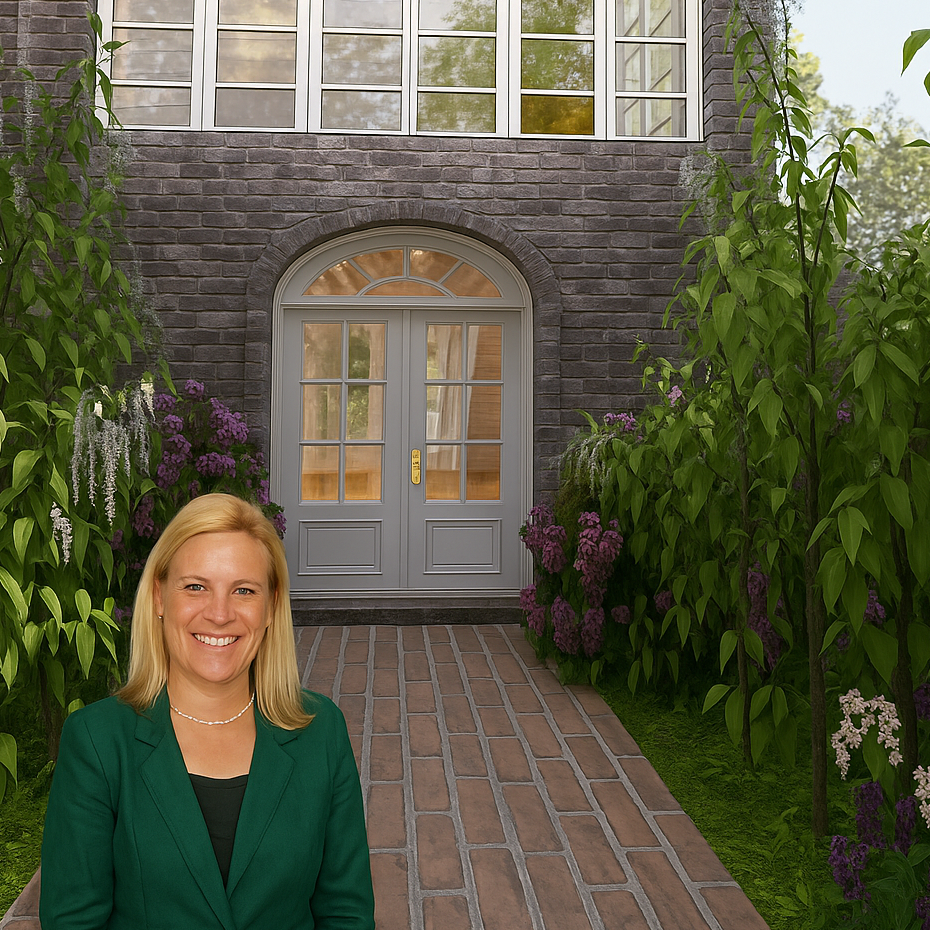 Ale Gianetti Nelson
Ale Gianetti Nelson 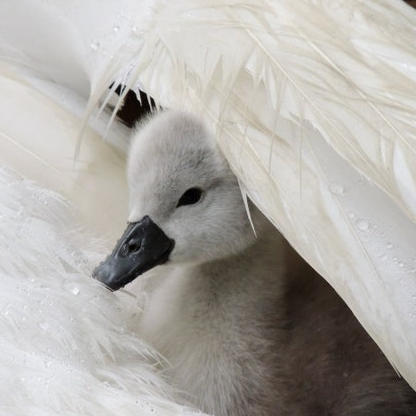 Tiffany McGregor
Tiffany McGregor  Melodia Reid
Melodia Reid  Naoual Ib_
Naoual Ib_ 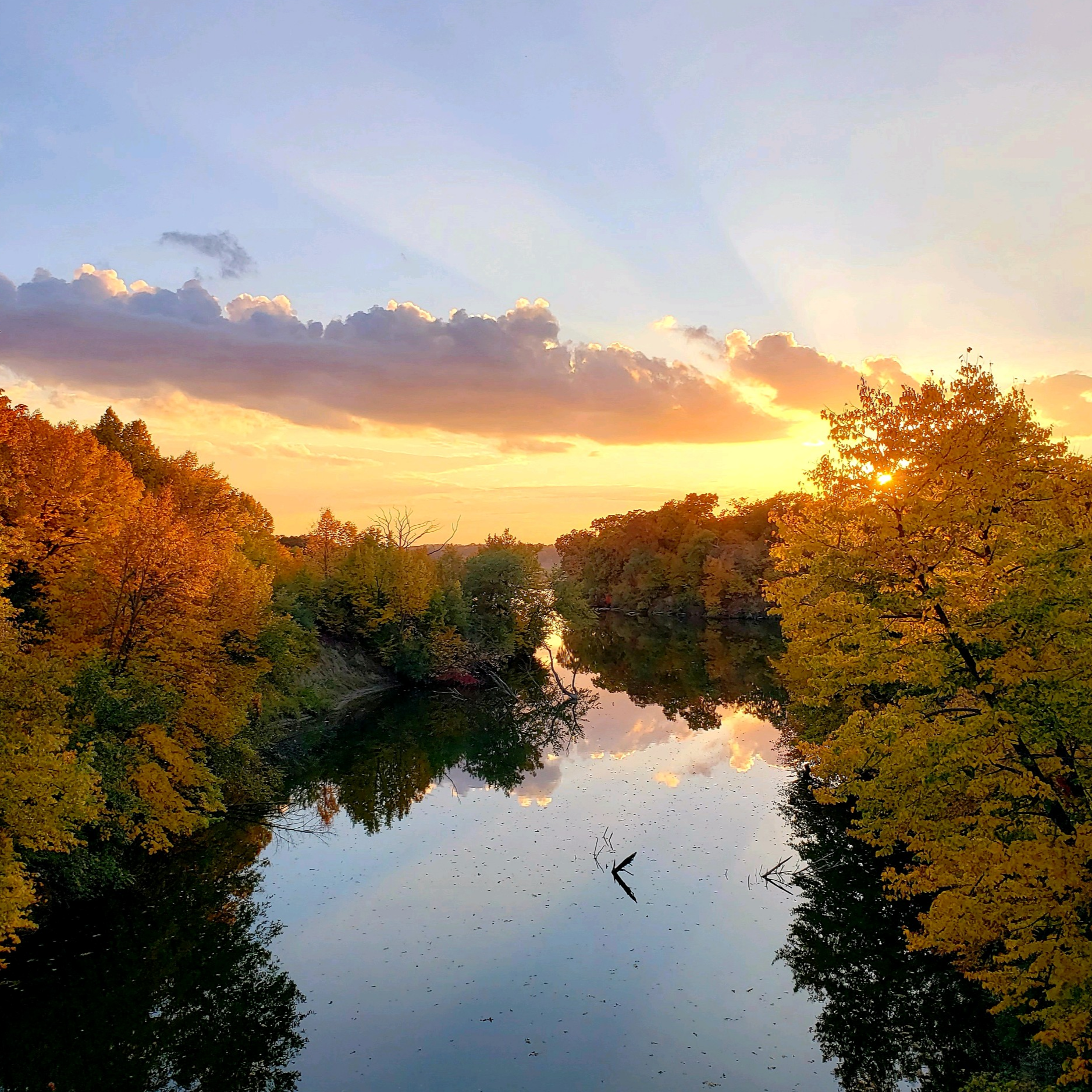 Lil .
Lil .  marta Greco
marta Greco  Luna ✨
Luna ✨  Gobcita .
Gobcita .  Annie Ziv
Annie Ziv 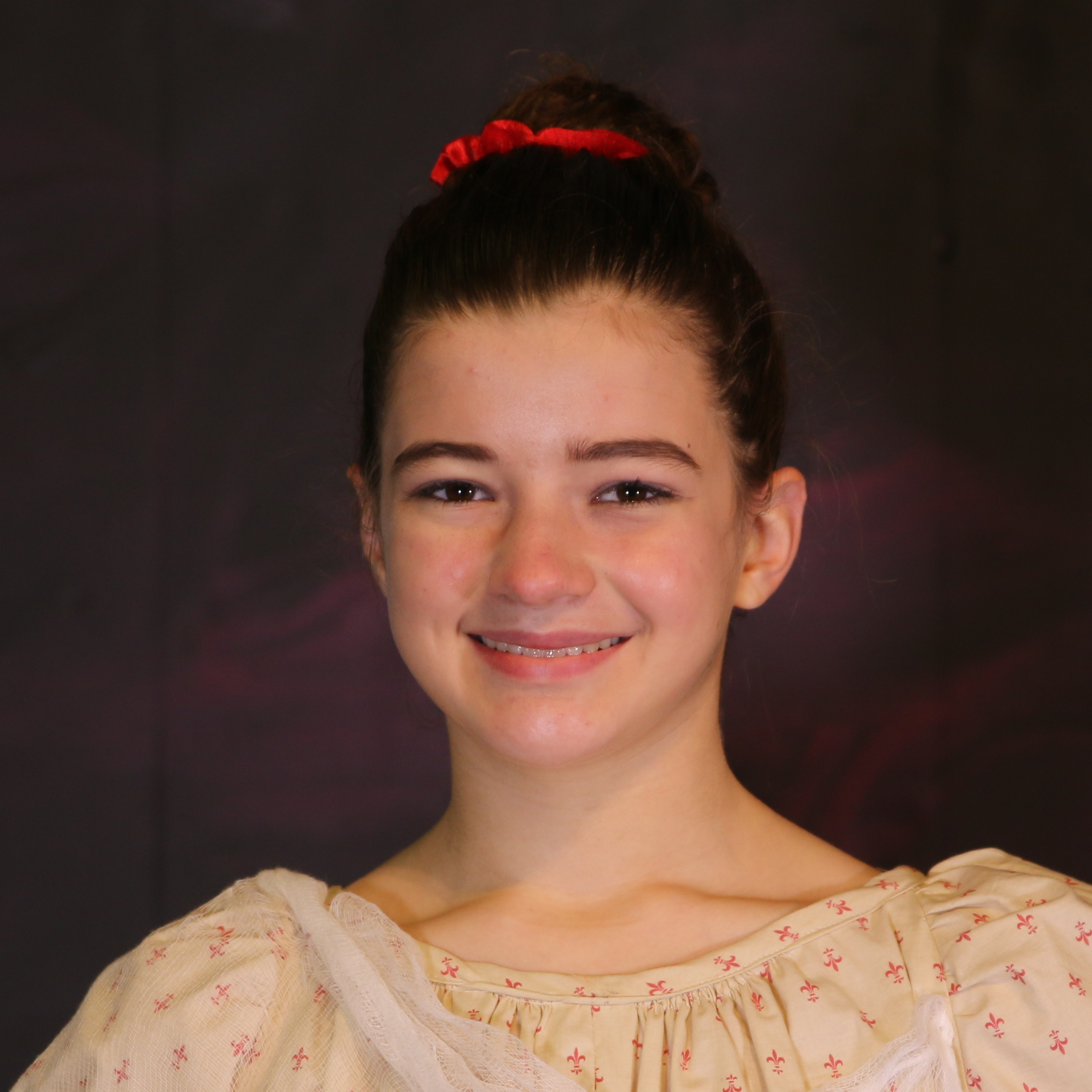 Mary Theresa Porter
Mary Theresa Porter  Sofia Castaño
Sofia Castaño 