2300sqft-floor-plan-design-ideas
Vitrine de vos Idées de décoration de chambre et inspirations de design d'intérieur les plus créatives
A 2-story house in contemporary style with curved roof and ceiling and other curvy details :) 1st floor: LDK and home bar 2nd floor: Bedroom NOTE: First time making curved roof and ceiling, please excuse the flaws
6 Avril 315
A small fashion store in the city decorated in shades of pantone mocha mousse color. The primary color is Pantone Mocha Mousse 17-1230
6 Avril 244
Concepto de diseño: "Equilibrio" nace de la armonía entre funcionalidad, estética y naturaleza. El diseño busca generar bienestar a través de espacios abiertos, materiales naturales y luz cuidadosamente integrada. Cada volumen y textura están pensados para transmitir calma, fluidez y conexión con el entorno, combinando modernidad con calidez. Aplicación de la función AI: La inteligencia artificial ha sido clave para optimizar distribución, orientación solar, eficiencia energética y selección de materiales. Gracias al uso de IA, el proyecto logra reducir consumos, mejorar el confort térmico y adaptar los espacios a diferentes estilos de vida, anticipando necesidades antes de que surjan. La inteligencia artificial de Homestyler permitió: Optimizar la distribución de los espacios interiores. Seleccionar mobiliario adecuado y coherente con el estilo y funcionalidad. Elegir texturas que complementan el diseño arquitectónico. Generar modelos 3D precisos . Tema DE LA COMPETENCIA: "Equilibrio" representa cómo la IA puede potenciar el diseño arquitectónico al servicio del bienestar humano. No se trata solo de tecnología aplicada a la casa, sino de una visión donde la inteligencia artificial ayuda a crear hogares más humanos: sostenibles, serenos y emocionalmente equilibrados. Estado del proyecto: No es un proyecto implementado
20 Octobre 377
This project is about blending the smooth, clean lines of Scandi style with functional and elegance elements of Japanese aesthetic. I tried to focus on creating a warm & welcoming; cozy & comfy atmosphere while still highlighting the simplicity and beauty of Japanese style.
18 Mai 144
Proyecto de remodelación de departamento ubicado en la playa, pero adaptado para vivir todo el año. Haciéndolo práctico pero también elegante
28 Août 2023 113
Inspired by nature, using distressed and perfectly imperfect materials to create this ocean view serene house.
21 Avril 93
A beautiful house on the beach ready to welcome guests for Thanksgiving lunch.
18 Novembre 2024 93
This minimalist home is located on a picturesque lake. The concept of this holiday home is simplicity, a tranquil retreat that blends in with its surroundings. Upon entering, visitors are immediately drawn into a calming atmosphere. Every aspect of the design is aimed at enhancing the sense of arrival, seamlessly integrating with the natural beauty outside. The home consists of a large living room, kitchen, dining room, three bedrooms, two bathrooms and a sauna. The house is surrounded by a wooden deck, and also has a swimming pool and barbecue area in the backyard.
12 Octobre 2024 121
This full home rebuild aimed to bring a fresh, coastal feel to a stunning block in Forresters Beach. The focus was on helping the client visualise how her chosen colours and materials would work together across the front façade. We explored combinations of Cathago stone, Sycamore Knotwood cladding, and Dulux Winter Fog with Natural White to strike the right balance of texture, tone, and contrast. The biggest challenge was ensuring everything felt cohesive across such a modern structure while still allowing each material to stand out.
17 Juin 34
This living room combines modern design elements with a tranquil, zen-like atmosphere, creating an inviting and elegant space for relaxation and socializing. Because I love green :)))
18 Août 2024 62
Set against a dramatic mountain backdrop, this modern Pueblo-inspired home melds minimalist elegance with the raw beauty of its surroundings. The residence features a spacious, open-plan living area with sleek, grey-toned interiors and floor-to-ceiling windows that invite nature inside. A state-of-the-art kitchen, two tranquil bedrooms, and three luxuriously appointed bathrooms complete the functional yet aesthetic design, making the home a perfect embodiment of contemporary sophistication and serene living.
8 Novembre 2024 41
My country, the Great Kingdom of Saudi Arabia, is the greatest and most secure country in this century The house consists of a master bedroom, two bedrooms, a kitchen, two living and dining halls, 4 bathrooms, and an outdoor patioAnd all the needs that a Saudi family needs in a home, and the design ideas were inspired by the different regions and terrain of my country I worked hard on it because I love my country
19 Décembre 2024 74
Modern-Colonial Williamsburg Thanksgiving Theme
Happy Thanksgiving from Atlanta! In this modern colonial design, the living room beautifully intertwines classic and contemporary elements, ideal for festive gatherings. The space is highlighted by vibrant blue and golden floral wallpaper, accented with white paneling and bold yellow chairs, creating a lively yet refined atmosphere. A classic white fireplace, adorned with an eye-catching painting, anchors the room, providing a perfect spot for warm interactions.The dining area continues the regal blue theme with plush velvet chairs, set against a backdrop of dark blue walls and white trim that nods to colonial elegance. The kitchen maintains a brighter tone with white cabinetry and blue checkerboard tiles, equipped with modern amenities for a functional and inviting cooking space. This design masterfully blends historical charm with modern functionality, making it an exemplary setting for Thanksgiving celebrations.
29 Novembre 2024 55
Seaside Rustic Restaurant Design
Nestled by the waves, fo porto santo stefano, this seaside restaurant embraces rustic charm. Exposed brick walls and large windows invite the ocean breeze, while wooden furnishings create a warm, inviting atmosphere. Each detail harmonizes with the tranquil surroundings, offering a perfect escape for diners.
4 Janvier 59
A Harmonious Blend of Comfort and Elegance
Design Concept:In every corner, the subtle play of light dances upon the meticulously crafted surfaces, revealing the heart of the space. Each detail, from the intricate patterns to the carefully chosen colors, invites a sense of harmony, whispering stories of inspiration and creativity. AI Function Application:AI-assisted lighting calibration, texture refinement, and material realism were used to enhance the visual experience and achieve high-end photorealism. Competition Theme:The project embodies the fusion of art and technology, reflecting the AIDA vision of redefining interior visualization through creativity and innovation. Project Status:Conceptual design created for a client project in development phase, not yet implemented.
13 Décembre 113
الطابق الثالث في فلة و يتكون من غرفة نوم واحدة و حمامان و مطبخ صغير و صالة بمكتبة و سطح صغير
17 Septembre 2024 42
Casa en paisaje desértico, tonos claros que integran la vivienda en el paisaje. Consta de sala de estar, despacho, sala de descanso con terraza, cocina abierta con comedor , dormitorio y dos baños.
12 Juillet 68
Villa Clara es una vivienda de una planta con amplio jardín privado con piscina, ideal para disfrutar de la tranquilidad lejos de la ciudad. Consta de sala de estar, sala de descanso con terraza, cocina abierta con comedor , dormitorio y dos baños.
12 Juillet 45
【Salvataggio automatico del sistema】Senza titolo
In questa birreria accogliente, sempre pronta a dare il benvenuto, i tavoli in legno massiccio si mescolano con i divani verdi. Le luci soffuse creano un'atmosfera calda, mentre il profumo di birra artigianale aleggia nell'aria, invitando a perderci tra chiacchiere e risate.
7 Août 14
Concetto di progettazione:Immergersi nella natura è un'esperienza unica. Con una vista mozzafiato, ogni dettaglio invita al relax. Gli alberi danzano nel vento, mentre il canto degli uccelli riempie l'aria, creando un'atmosfera di pura serenità. Lasciati avvolgere dalla bellezza del mondo che ti circonda. Applicazione della funzione AI:Sono state utilizzate le funzioni per decorare la parte dei divani Tema della competizione:tema soppalco
16 Septembre 53
BAR INTERIOR Beauty of Contrasts
DESIGN CONCEPT. Beer bar interior design make an impression on customers. Interior create a stylish atmosphere provides welcoming aesthetic, creates a sense of luxury, elegance, exclusive coziness and vibrant aesthetic appeal.
24 Novembre 36
You needed vacations. Desperately! It's been a tough year and you've been working hard. So you spent a little extra money to rent this comfortable apartment at the top of a hill in a paradisiacal place with an impressive view. But nothing prepared you to what you would find on the penthouse. The owner just said "you be amazed!". Ready?
5 Juin 2023 50
Casa reformada de pueblo con un diseño minimalista
En esta casa reformada, la simplicidad se convierte en arte. Espacios despejados, colores neutros y muebles funcionales crean una armonía visual que invita a la tranquilidad. La luz natural inunda cada rincón, resaltando la belleza del diseño minimalista sin distracciones.
8 Septembre 19
This home was designed in a wabi-sabi style that embraces nature, imperfections, and aging with a minimalist approach.
7 Août 2023 37
House in San Nazzaro is a renovation project of an authentic centennial building. The idea to leave everything almost unchanged, walls, ceilings, old furniture, but make the house modern lies in the use of color. Bright shades of red, trendy colors of 2023 set the tone for a house for a large family with teenage children, and are also included in the design of a small clothing store in the same building.
28 Janvier 2023 26

#StPatrickContest_The Shamrock
Bright, airy and cheerful with full of touches inspired of St. Patrick's Day. A wonderful restaurant to dine and celebrate this day together with family, friends, colleagues or acquaintances.
20 Mars 2022 39
- 1
- 2
- 3
- 4
- 5
- 6
- 105
Homestyler a un total de 5000 , ces boîtiers design sont conçus à 100% à l'origine par des designers d'intérieur. Si vous avez également de bonnes idées créatives de conception de salon, utilisez Homestyler logiciel de création de plan d'étage pour le réaliser.
You might be looking for:
59600sqft floor plan design ideas900sqm floor plan design ideas77800sqft floor plan design ideas3900sqm floor plan design ideas Amy ✨
Amy ✨ 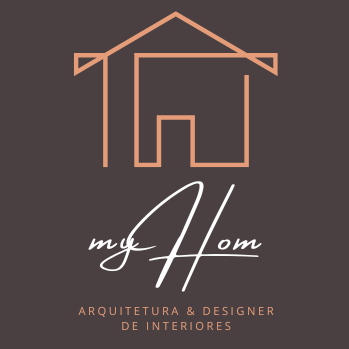 myHom Arquitetura
myHom Arquitetura  Encarni Fernandez Calero
Encarni Fernandez Calero  Winnie Kayhill
Winnie Kayhill  Katerine Cardenas
Katerine Cardenas 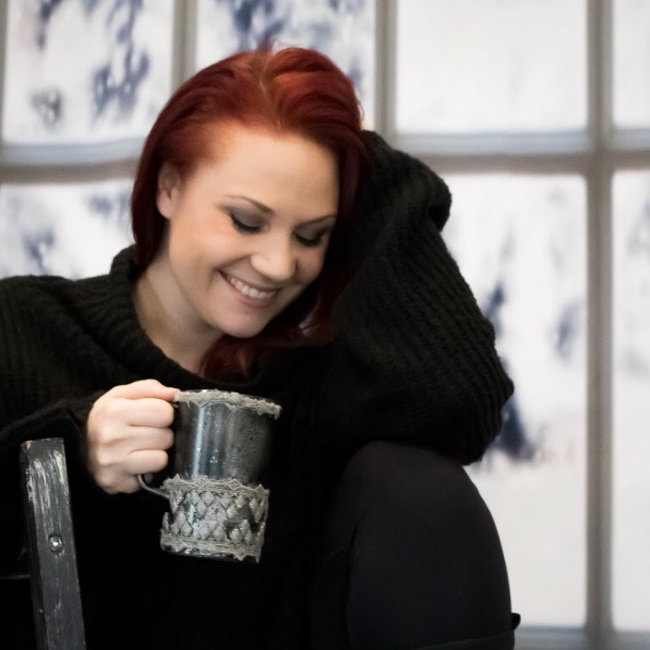 Linda H
Linda H  auere val
auere val  ROBERTA GIULIETTI
ROBERTA GIULIETTI 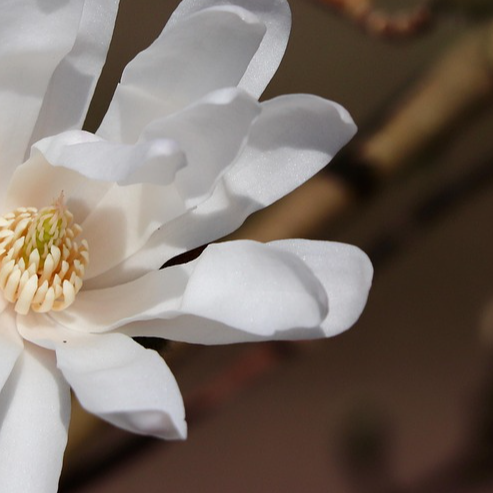 Jazmin Abasto-Ruggeri
Jazmin Abasto-Ruggeri 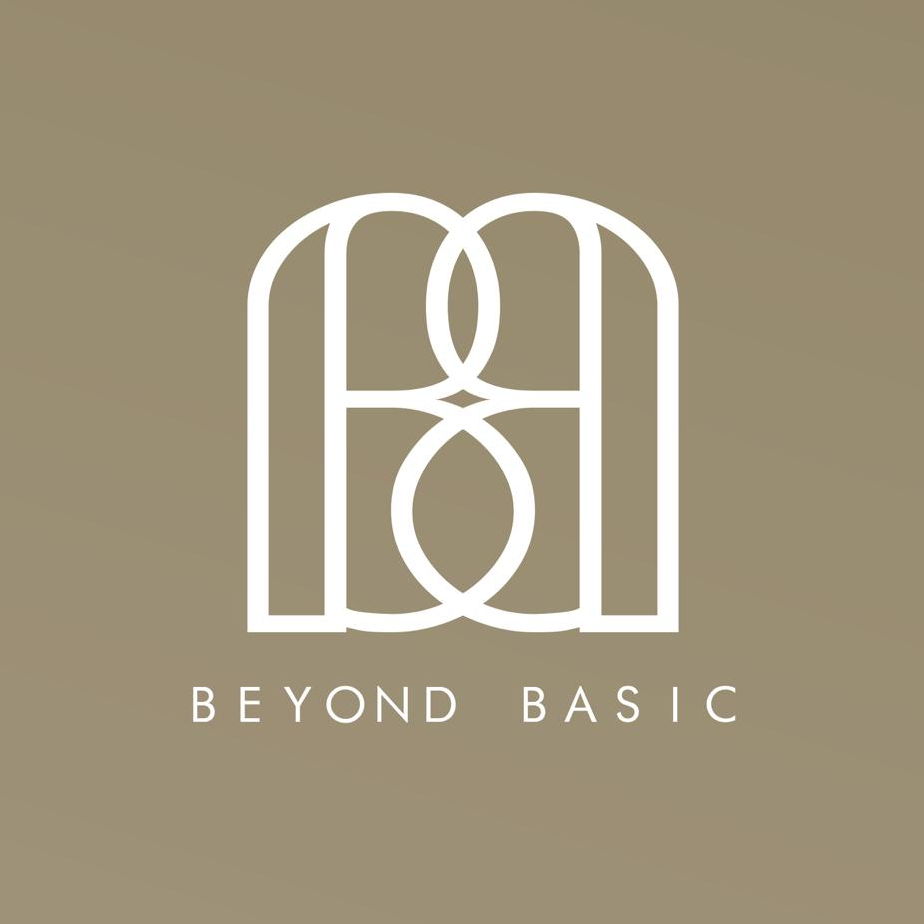 saad alsubaei
saad alsubaei  Hilola Mamadhanova
Hilola Mamadhanova  PG studio
PG studio 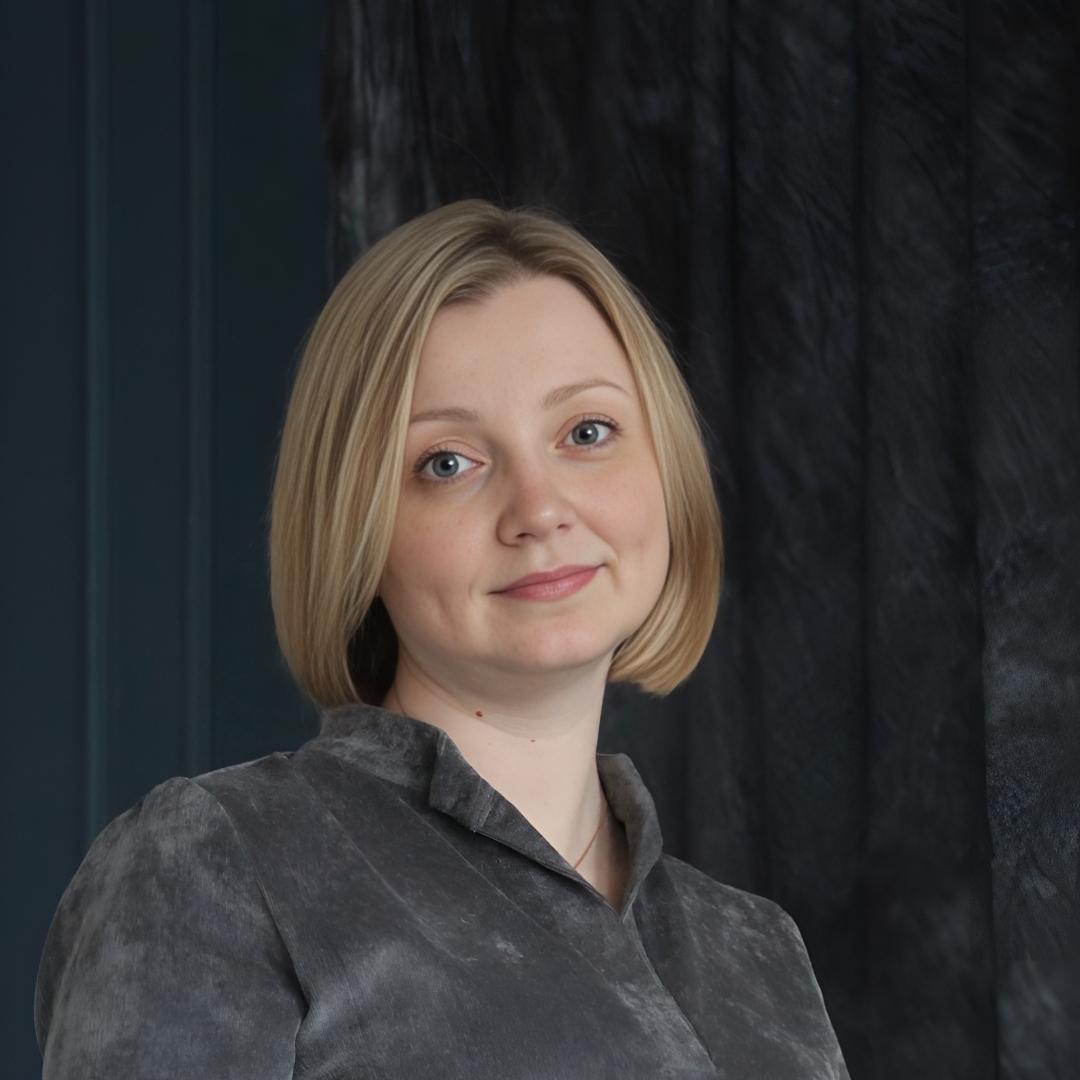 Marina Arkhireeva
Marina Arkhireeva 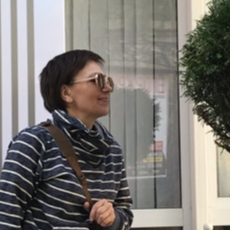 Irina K.
Irina K.  Melodee Miller
Melodee Miller  Ellie M.
Ellie M.  Greyvalley Studios
Greyvalley Studios  manal srri
manal srri  zanadebo Bo
zanadebo Bo 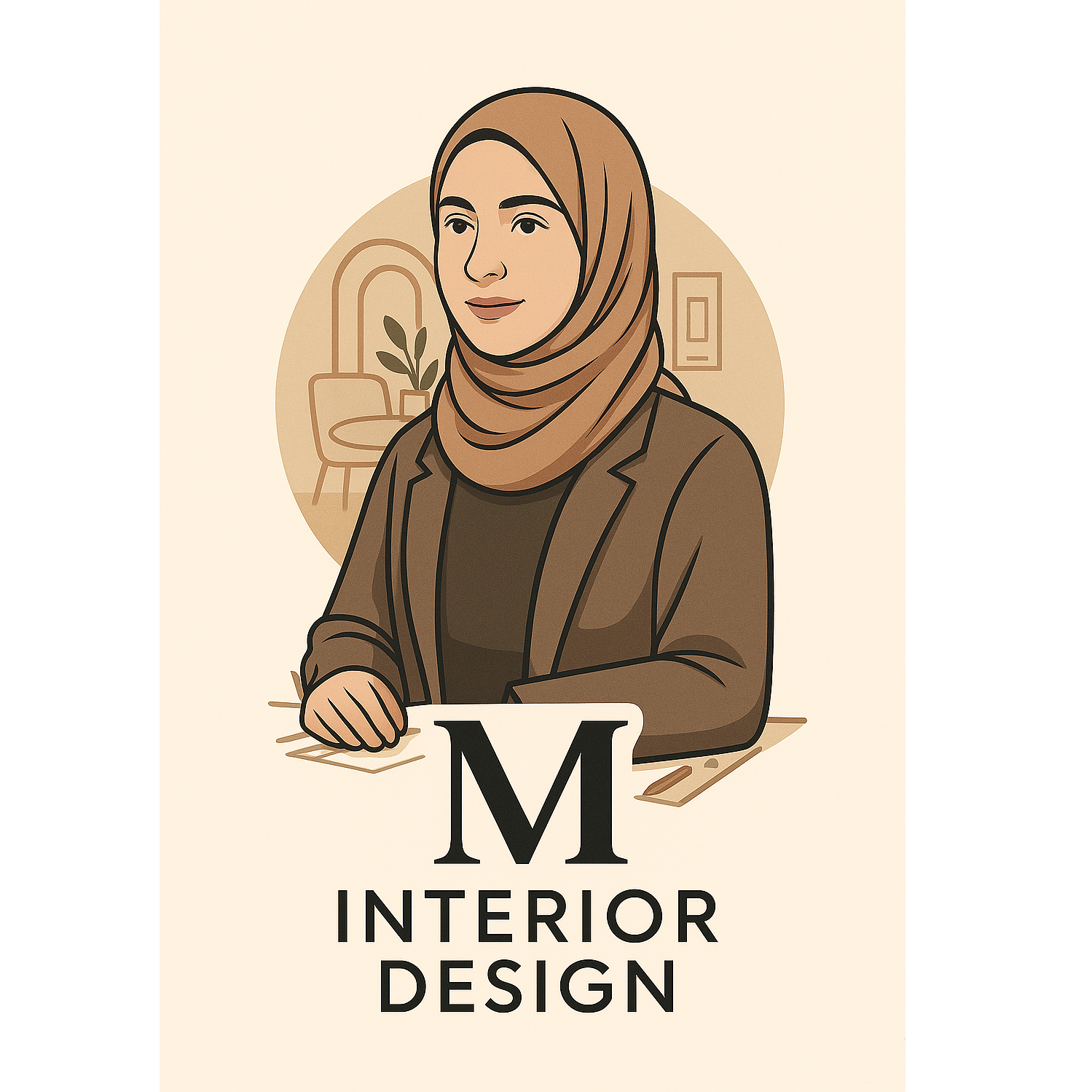 Marwa Abdelbast
Marwa Abdelbast 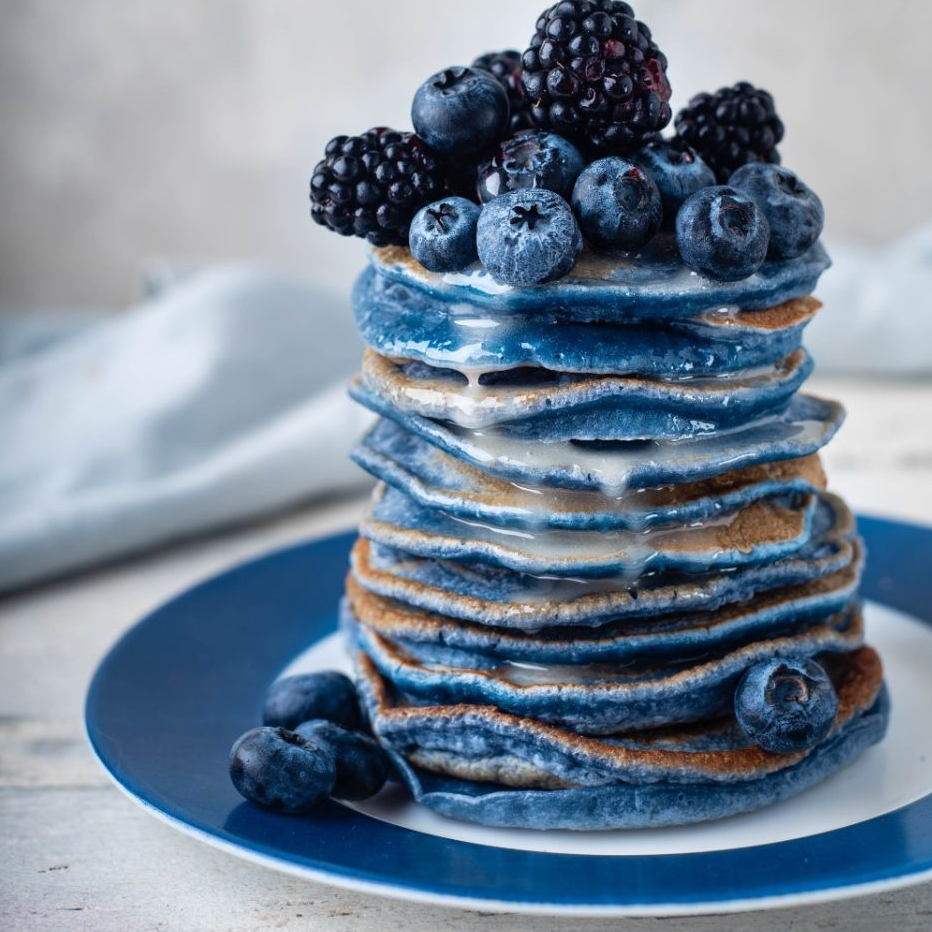 Natalia Farias
Natalia Farias 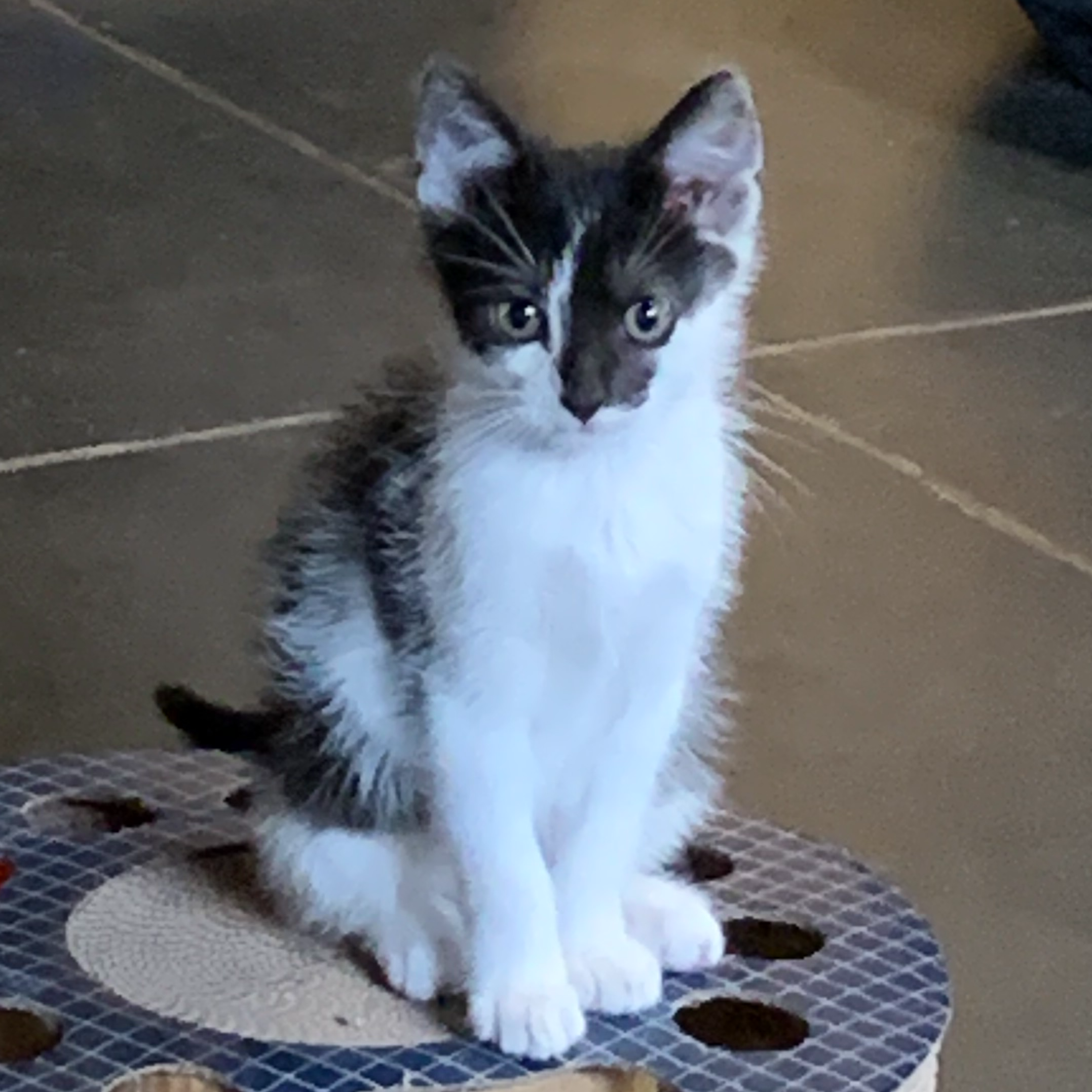 Ingrid Bohy
Ingrid Bohy 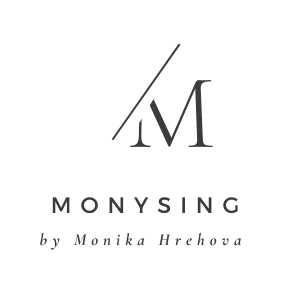 monyk76
monyk76  Alina Fru4y
Alina Fru4y 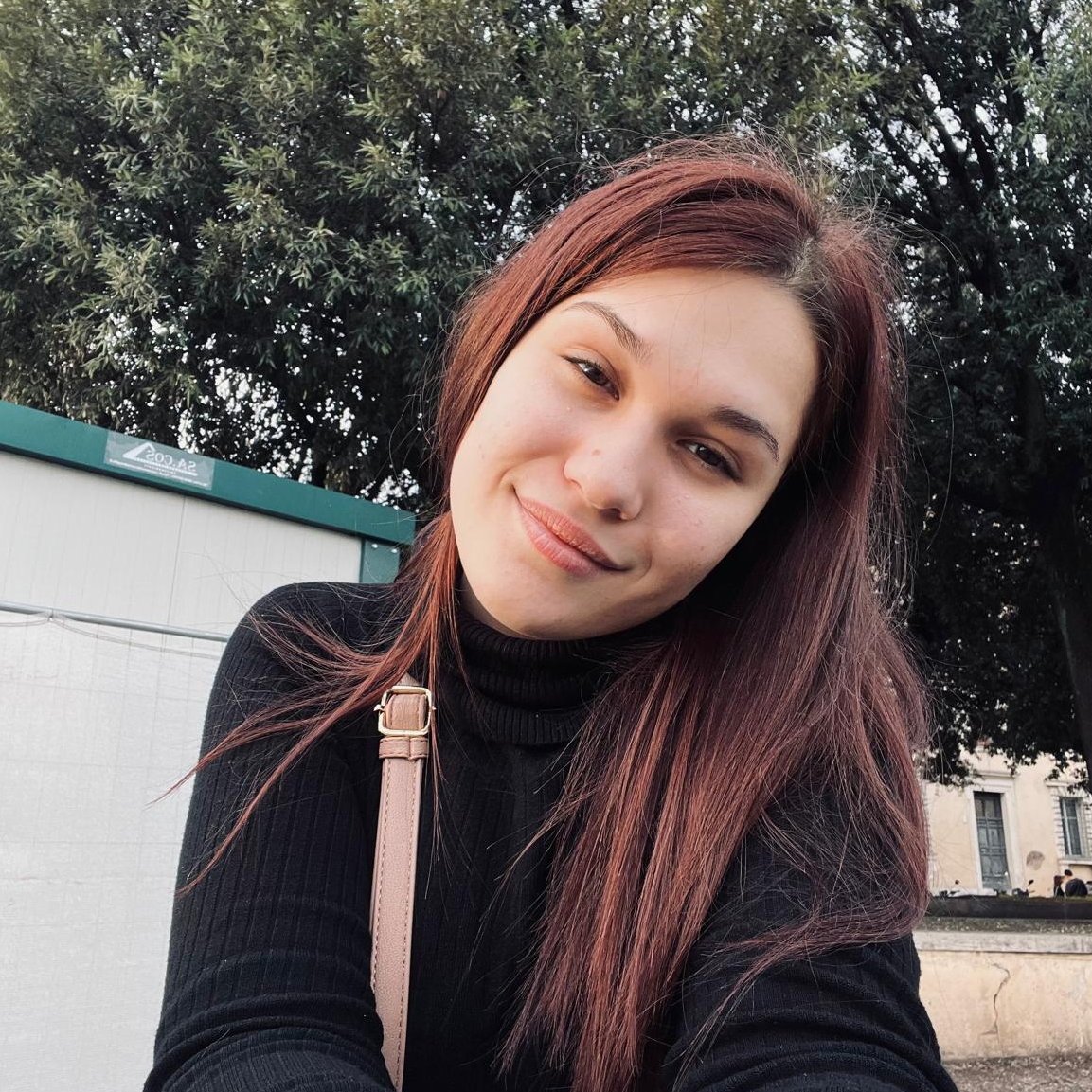 Sara Screm
Sara Screm  Rebecca Laghi
Rebecca Laghi  alyssa dollar
alyssa dollar  Z 10
Z 10  M.A.D
M.A.D 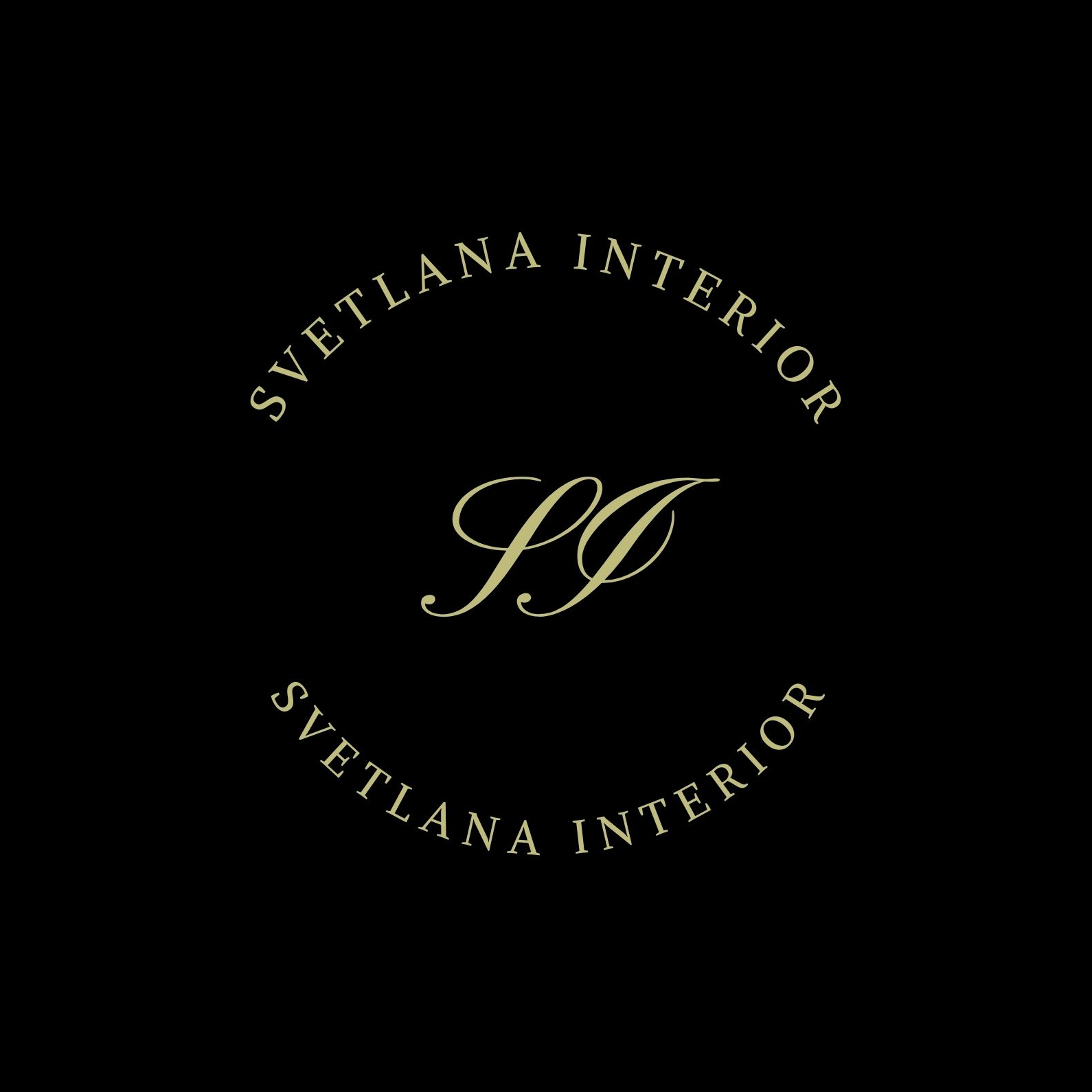 Svetlana Interior
Svetlana Interior  Ana Paula Castro
Ana Paula Castro 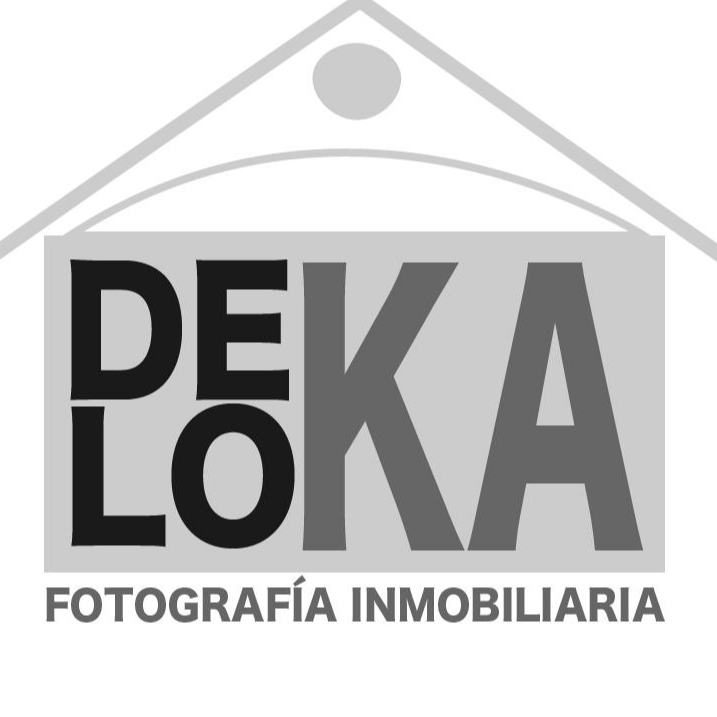 CRISTINA KITH
CRISTINA KITH  Hybrid Interiors
Hybrid Interiors  Marcin Stańczyk
Marcin Stańczyk 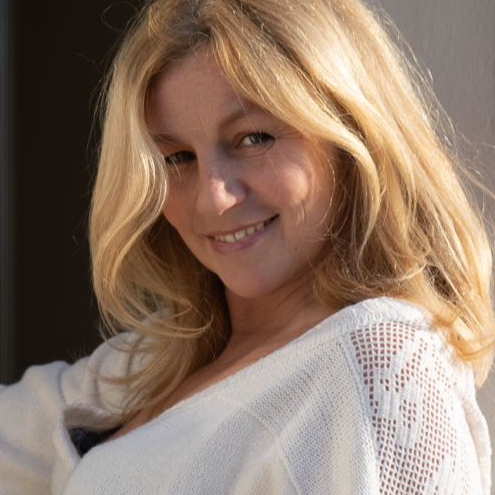 Svetlana Karpova
Svetlana Karpova  Elisabetta
Elisabetta  sandro valeri
sandro valeri  Katarzyna Zajac
Katarzyna Zajac  Rutchevelle Den Ouden, ND
Rutchevelle Den Ouden, ND 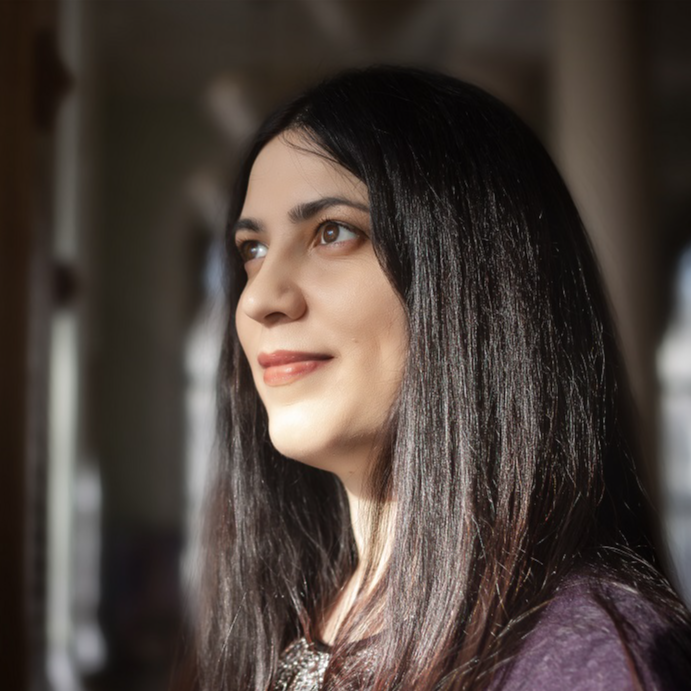 Ольга Макарова
Ольга Макарова 