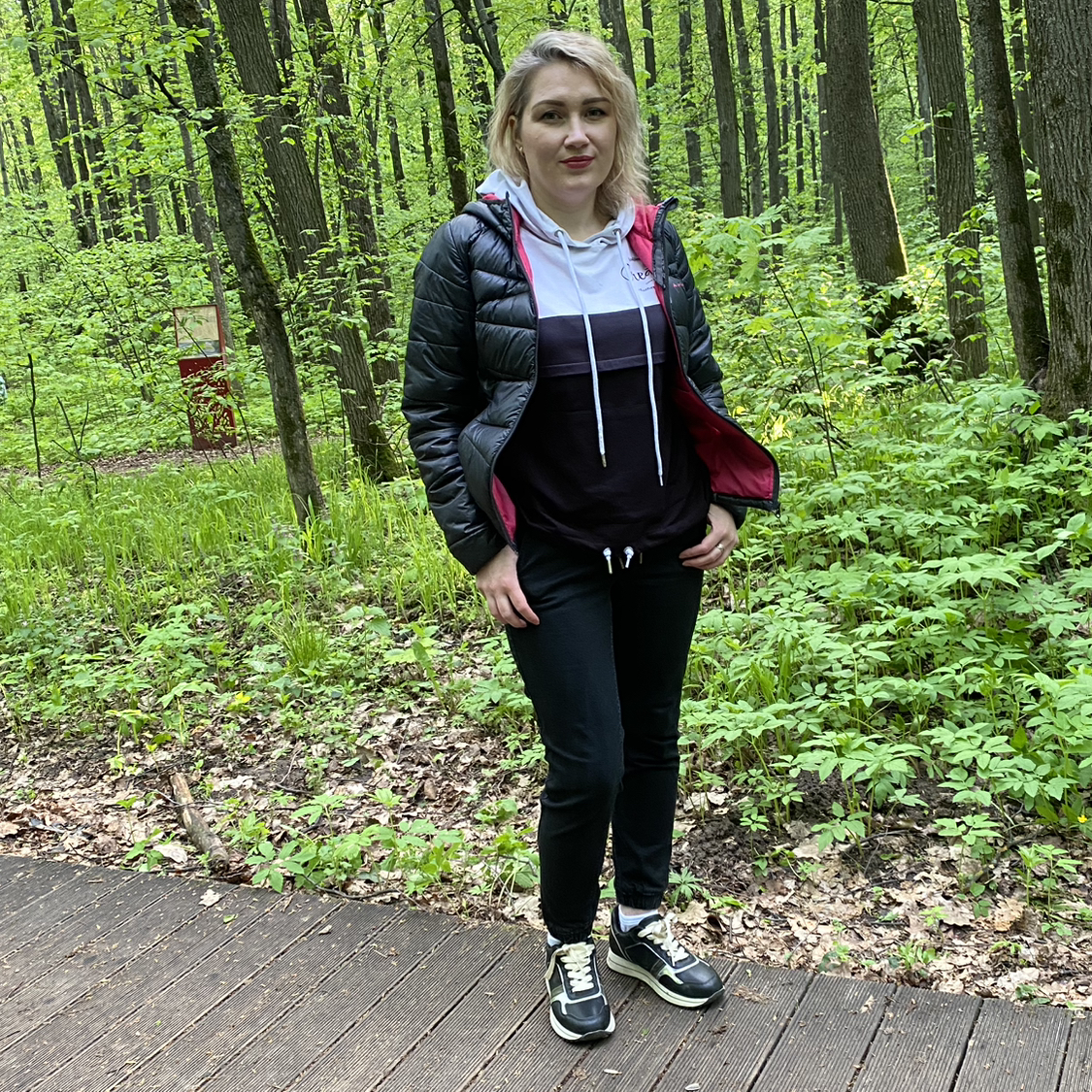The following are the new features of this update, click on the title to view the detailed tutorial
[General functions]
Added the function of quickly replacing the same models
The furniture models now supported the "Linear Array" function
Changed the method of generating a specific number of arrays
Optimized the default angle of the camera view
[Customize Walls, Ceilings, Floors]
Added the section and elevation editing of moldings in customize wall, floor and ceiling modules
Updated the auto-snapping for drawing with Tile Patterns in the Tile Flooring module
The waistline material supported automatic adaptation to the material height
[Render]
Supported to display or hide the floor plan window when viewing panoramas
[Member Exclusive]Added rendering acceleration for Pro/Master and Team License members












