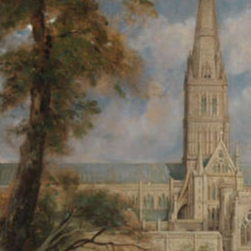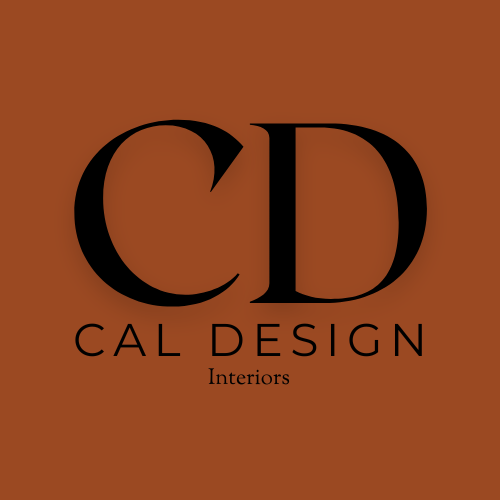Villino Tipo B di Adalberto Libera - MICHEL BALLARIN
Living room with balcony. 3 windows and a french door overlooking the balcony. The main used colors are white, black, metal grey and red (using the rule 60-30-10). I furnished the historic home of Villino Tipo B, designed in the 1920s by the Italian architect Adalberto Libera, in Ostia (a place near Rome).
2021-2-23 3
With breathtaking views of the city, this Apartment hosts a full kitchen, dining room, and large living room with high ceilings. Take a trip up the steps to the bedroom and full bath. This apartment has modern glamorous decor.
2021-2-5 0
Multi Floor Demo 3 - Living room with tall ceiling
Homestyler launched the new "Multi Floor" functions, allowing adding more floors/basement at one click. 1. Tutorial with multi-language subtitle: https://www.youtube.com/watch?v=OVtSta5W4-4 2. Tutorial with further explanation on "Edit Floor": https://www.youtube.com/watch?v=H2aTuurycUg If you have any further question, feel free to leave the question in the message box below or contact Homestyler-Support.
2021-1-29 26
I have already done a color coded design, but why shouldn't I do another! In this design the living room is yellow, the dining room is green, the bathroom is blue, the bed room is white/black, and the patio is red!
2021-1-29 4
This design is for college kids and young adults; find a roommate or friend, get together, split the rent, get the groceries, and settle into this modern brick, spacious 2 bedroom apartment. Luxurious black marble floors, stainless steel appliances, marble countertops, wooden ceilings, what's not to love? Wide view windows that stretch from wall to wall. Double vanity, and a fitted tub set into Carrara marble, with a showerhead, the bathroom has all the necessities. Spacious rooms include a living room, a dining room, a kitchen, a bathroom, and two oversized bedrooms.
2021-1-30 0
It is a 2-floor house with a living room, kitchen on the first floor and 2 bedrooms on the 2nd floor with 2 bathrooms.
2021-10-26 0
This room was designed similar to a southwestern and modern style. The room is not specified to any kind of room other than simply a place for recreational activities. The room consists of a couch and television, similar to a living room, and a refrigerator to stay hydrated. And the main focus of the room is the billiards table. I wanted a "homey" and "clean" feel to the room which is mostly why I picked a southwestern style and a modern style. This influenced the lighting with the studio lights and also the standing/wall lamps.
2021-3-2 0
What you see in this simple design, is just a compact living room that is fun to watch on Netflix in a fun, quiet and relaxed way. I designed this design as a single room which is just a small living room offering a simple boho style, combined with a country style that I really like. When I designed the living room I felt at home, everything I chose reminded myself that style is my home and how much I will feel more comfortable with it.
2021-2-5 0
Red brick house in the country.
The challenge for this house was to get a double volume space done in the living room and to get more skilled with building a second floor and fitting stairs. As I also challenged myself to use an environment not used before, the house turned out to be a country house on the brink of a forest. The style is a more modern country chic with lots of wood tones and natural materials.
2021-2-4 3
Interior design of a living room for a young family, a space that offers a comfortable and intimate space with family and friends.
2021-8-12 0
Ermioni Villa (Modern family home)
Luxury villa comprises 3 bedrooms and 3 bathrooms on two levels. The superb living room with massive windows allowing for lots of light to enter the villa. The exterior design, front and back. concrete wall , natural wood and a lot white.
2021-4-26 5
This my dream living area design. I would very gladly have this as my real life living room, this design is specially made more for me and looks very cozy.
2021-2-12 0
My design was mostly inspired by modern living rooms and also looking forward to having a living room like this in the future
2023-3-8 0
This small project aims to design a functional and up-to-date design for the living areas in a 2 bedroom apartment in Bucharest, Romania. With a semi open kitchen, the dining area ties together the living room with the kitchen. The apartment is designed for a young couple that loves to entertain and throws house parties as often as possible. that means the design needs to incorporate as many seating areas as possible, dining for 6-8 people, a bar area with a max seating of 4, and a living room with 8 seatings available. Two couches and a large ottoman should do the trick.
2021-4-2 0
is a small home with: 1 room, 1 bath room, 1 kitchen, 1 living room, 1 swimmingpool and an enormous garden
2021-2-7 0
I basically thought of a regular living room for this, and also allowing for people to do different things when in the room(hence the lamps above the sofas)
2021-2-15 0
small house with 2 rooms: a living room - dining room - kitchen and a bedroom - office - shower room. The plans are based on an actual house, the challenge being the very small size of the house. My goal was to create a cozy, bright and functional universe.
2021-5-7 0
Minimalist black and white house |Two-floor house with an illuminated first floor due to its large windows |Living room, dining room, kitchen and the second living room are independent spaces divided but opened at the same time.
2021-4-12 0
i'm not particularly good at descriptions so i'll just blandly describe it. a beach house design featuring a main house with four bedrooms, a family room, a living room, dining room, kitchen, three bathrooms. additionally there is a guest house with a kitchen, bedroom, bathroom and lounge. there's also a patio. inspiration was boho & beach.
2021-2-24 0
Living room and dining; 1 Bedroom and 1 bath. A wonderful entrance also can be a balcony. This could be a container, probably a bigger one.
2021-2-9 19
this is a beautiful apartment living room in London with high ceilings and a grand fire place
2021-3-22 0
This is one of my first design with containers! It's made of two 20 feet HC containers. The 1st floor is made of 1 full 20 feet HC and a 1/4 of a 2nd 20 feet HC enlarging the living room. The 2nd floor is made of 3/4 of the 2nd 20 feet HC and a deck above the container of the 1st floor.
2023-5-10 18
Struttura ad “S” pensata per un living. Multifunzionale e versatile. Può essere utilizzato come libreria e piano d’appoggio. Con piani intercambiabili e ruotabili. MATERIALI: Piani in legno larice e cilindro in metallo corten. All’interno struttura in metallo
2021-5-12 0
Hey Everyone! I am so happy I finally finished this one of a kind home! I have worked on it for the past 3 days. Usually, when I create one of these designs I get so caught up that I only do one room and a kitchen, living, and dining room. This time I challenged myself to do more. So here we have it - a 4 bedroom, 2 bathroom, fully landscaped, kitchen, living room, dining room, relaxing pond, and guest bedroom. Enjoy! (I am very happy how everything turned out). 👍😄❤️❤️😂
2021-2-12 10
Homestylerには合計31 living-room-design-ideasがあります。これらのデザインケースは、もともとインテリアデザイナーによって100%デザインされています。 クリエイティブなリビングルームのデザインのアイデアもある場合は、Homestyler フロアプランクリエーターソフトウェアを使用して実現してください。
You might be looking for:
living room ideas 2022home decor ideas for living roomliving room remodel ideas Michel Ballarin
Michel Ballarin  Abigail Erdel
Abigail Erdel  Homestyler Official
Homestyler Official  Sara Scopa
Sara Scopa  Tiana S
Tiana S  Mihret Mulugeta
Mihret Mulugeta  דניאלה מיכאלוב
דניאלה מיכאלוב  @happyplace @home
@happyplace @home  Ellie Coxall
Ellie Coxall  Laura Flesariu
Laura Flesariu  Georgios A
Georgios A  Eduardo Díaz
Eduardo Díaz  viccozy deco
viccozy deco  Greyvalley Studios
Greyvalley Studios  Ana Paula Castro
Ana Paula Castro  yomna7a
yomna7a  Cal Designs
Cal Designs 