Ideas de diseño de escaleras
Muestra tus ideas de decoración de habitaciones e inspiraciones de diseño de interiores más creativas
This design is dedicated to my mother who very sadly died just over a week ago. She loved green in a home, especially when combined with light wood and surrounded by nature. So I think she would have enjoyed this home with its vibrant take on all things green. A home that embraces this verdant colour and teams it with limed oaks, beechwood and a dash of green acrylics. Homestyler template 9 Tall ceiling living space was used as this base of this home and has had an upstairs extension where the bedroom is, plus a small ground floor entrance hallway added.
14 Marzo 2024 312
Inspired by the ethnic colours of traditional African Dyes this rainforest home has brown, red, yellow and indigo blue as its predominant shades throughout its rooms. Natural wood, hessian textures,tribal masks and hand painted tiles have been introduced to produce a lively warm earthy mix. The ground floor area has vaulted wooden ceiling creating an intimate feel whilst upstairs the master bedroom and bathroom have a lighter touch and fresher palette with vibrant tones of sunflower yellow.
17 Abril 2024 337
When looking at scenes from the movie Dune, I noticed brutalist architecture, stone, metal, horizontal lines, simple shapes, and subtle elegant touches. I tried to take these elements and incorporate them into a much smaller design.
26 Mayo 2024 357
This extraordinary home is a harmonious blend of history and modern elegance, carefully crafted from the ruins of a Gothic church. Its grand facade, adorned with weathered stone and arched stained-glass windows, sets the stage for a luxurious yet soulful interior. The main floor features an open-concept layout that combines a functional kitchen, formal dining area, and a breathtaking sunroom living room encased in glass. Natural light pours through the conservatory-style walls, illuminating the holiday décor and the sweeping views of a winter wonderland outside. The ornate Gothic details, including carved stone accents and a magnificent staircase, are preserved and contrasted beautifully with contemporary furnishings and modern conveniences.Upstairs, a cozy loft provides an additional bedroom, tucked under the church’s towering vaulted ceilings. The main bedroom, tucked into the attic space, is an intimate haven with its sloping rooflines and serene lighting, offering a peaceful retreat. A 1 ½ bathroom layout ensures functionality without sacrificing style. Throughout the home, Gothic charm reigns supreme, softened by warm textiles, holiday touches, and luxurious modern finishes. This enchanting property transforms a once-abandoned church into a dreamlike residence, where past and present coexist in stunning harmony.
27 Diciembre 2024 177
This house was built in the country with a landscape full of of old trees throwing canopies of shade over everything! Therefore it was the logical choice to choose shades of wood as the main attraction and design inspiration. The house was designed for living in the country with a family or to use it as a weekend retreat with groups of friends. Three bedrooms and three bathrooms and ample living spaces makes it a comfortable home to live in. The garden was designed for country living with a pool area and deck.
27 Marzo 2024 109
The goal of this room refresh was to get this holiday apartment by the coast ready for the summer season rental market. A fresh new color scheme of shades of white and aqua was paired with the bleached wood to get the summery driftwood look of the ocean. Upstairs a spacious master suite, downstairs an extra sleeping couch with a shower room nearby. Also ample living spaces both outdoors and indoors on both floors. The furniture was chosen to be multi purpose as to maximize the accommodation of guests. The location is on the beach. Happy holidays!
9 Diciembre 2024 98
The Natural Cafe specialises in natural, raw and healthy food so as a result this is the driving concept. Raw, unfinished materials such as concrete, wood and plaster are the dominating surface materials whilst furniture remains simple and low profile. The colour scheme is neutral to further reflect the concept and an abundance of plants bring some colour and life to the space.
8 Febrero 87
A modern A-frame cabin surrounded by a lush autumnal landscape. The design features expansive glass windows that merge indoor comfort with the vibrant colors of the outside world, creating a serene, open atmosphere. Inside, the layout includes a cozy living and dining area, a fully equipped kitchen, and a stylish bathroom, all designed with minimalist furniture and a sophisticated color palette.Upstairs, the cabin hosts a spacious kids' bedroom under the sloped roof, fitted with two large beds and benefiting from generous natural light. The master bedroom offers tranquility with its large bed and panoramic views of the outdoors. The exterior of the cabin is complemented by landscaped gardens and cocoon-like chairs, perfect for relaxing and enjoying the natural setting.
30 Noviembre 2024 103
The Skyward Gallery 26: Soft Horizon
The Skyward Gallery 2026 is a celebration of light and texture. By moving the architectural ascent to the periphery, we’ve honored the living space as a vast, sun-drenched sanctuary. The warmth of soft wood floors anchors a palette of celestial blues and pure whites, while the garden beneath the stairs acts as a living sculpture, grounding the home’s modern soul
8 Enero 116
2 Floor, with a cozy Guest bedroom, 2 bedrooms located upstairs, bathrooms in each bedroom an 1 attached daily use bathroom, a home with a functional office, and a unique cat room, house with garage as well. Overall perfect home.
5 Abril 2024 62
"A home is an extension of oneself" Create a home that expresses your ways, preferences, needs and wants, so you can make meaningful memories.
24 Noviembre 2022 105
Let's have some fun! :) It was Christmas Eve in Wanda’s cabin, and while Bing Crosby crooned about snow, all she got was mud and drizzle. Her glowing reindeer, Blitz and Snark, stood bravely in the mushy yard, now adorned with sticky marshmallows she’d been flinging out the window in a self-declared war against boredom. Inside, Wanda had cranked the cheer to max. Twinkling lights adorned every corner, the fireplace roared like it was trying to outdo the sun, and Gerald, her mounted deer head, wore his lavender wreath with all the enthusiasm of someone who’d rather be elsewhere. “Cheer up, Gerald,” Wanda said, tossing a cookie at him. It bounced off his antlers and landed in the fire. Muffin the cat, observing from her perch on the couch, let out a judgy meow.Up in the loft, her bedroom was a Pinterest board come to life—fairy lights, cozy throws, and a window where Wanda kept tabs on Nutkins, the squirrel who raided her bird feeder daily. The mistletoe over the stairs? A disaster. After last week’s duct-tape rescue, it now hung like a warning sign, and Wanda avoided walking under it, muttering, “Not this time.” Downstairs, the kitchen looked like a festive tornado had hit. There was flour on the ceiling, chocolate on the walls, and her "gingerbread men" -in the basement coffee table, looked more like a crime scene. By midnight, Wanda had claimed her throne (aka the armchair) and was nestled in a fortress of throw pillows, bowl of cookie blobs in hand, watching the fire crackle with satisfaction. Outside, Blitz and Snark twinkled against the rain, marshmallow remnants clinging to their glowing frames. “Merry Christmas, Gerald,” Wanda said, raising her eggnog in a toast. Gerald didn’t reply—he never did—but Wanda could’ve sworn his shadow looked less annoyed. Somewhere in the distance, Nutkins chattered, probably about his scarf. It wasn’t a Hallmark movie Christmas, but it was hers, and Wanda wouldn’t have it any other way.
15 Diciembre 2024 45
Bar Jazz is a basement music venue decorated in a flamboyant art decor inspired theme. Playful monkey print fabrics are teamed with rich golds and deep blue upholstery. Small stages for music and sofas..plus a well stocked restaurant bar. You will find the entrance to Bar Jazz tucked down an alleyway. A small ground floor entrance with cloaks for guests coats has stairs leading down to the bar, restaurant and lounge areas. Two guest toilets complete the space.
25 Febrero 2024 31
The back of this home faces spectacular views of the landscape. To keep the view less interrupted, the living room and outdoor seating are sunken features.
8 Enero 2024 54
Cave Dwelling, living in caves. Gives the perception of prehistoric times but rock-cut architecture can be built for modern living. This design concept is up of to date with the latest convenience, advance technology and along with a futuristic interior to equates cave dwelling to the present day interior architecture.
13 Marzo 2023 93
I wanted to design a loft for a very long time, and today I was finally able to do so. We have an open space kitchen with a small island where to eat and a living room where host people. The stairs lead to the small, but cozy, bedroom.
21 Agosto 2024 44
This duplex features two two-story homes stacked atop one another. They are connected by a staircase for two families wanting to share a vacation getaway together. The lower home is a luxury single bedroom, while the upper home is more family oriented with a second bedroom. Because geometric patterns can quickly become harsh or create cluttered feelings when repeatedly used, the colors were kept soft and large geometric patterns were balance with small patterns as well as a minimal interior.
19 Enero 2023 62
For February 2022 I decided to create the Shabby Chic inspired Valentine Cottage. It is a 3 bedroom, 2 bathroom cottage with attic, wrap-around porch and fenced in yard for gardening. It also includes an enclosed Gazebo and old fashioned "out house" toilet. Also, Thanks to all who left likes and comments, they are truly appreciated.
26 Junio 44
Interior visualization with a RUNNER-UP award status for Interior Space & Exhibition Category, A'Design Award & Competition 2020-2021. I currently hold the #8892 World Designer Rank w/ Lifetime Honorific designer title "Novitiate"ND. This design concept emphasizes on tranquility, relaxation & beautiful way of seclusion or isolation to create a safe & serene haven. Showcases natural elements, outdoor connection, views & greenery, layout & allocation are visualized w/ harmony & uniformity to ensure in creating a calm & relaxed ambience, hence the name “Tranquility”, a state of peace and quiet.
29 Abril 2023 69
This villa was a long and hard project to do, but at the end I'm really happy with the outcome. It's a little different style for me, but I wanted to try something more historical and luxurious, but still modern and cozy. My favorites rooms are the master bedroom, the black downstair bathroom and the greenhouse.
2 Marzo 2021 67
When I think of autumn, I think of cool weather, bright leaves on deep green grass, moodier settings, and the smell of cooked apples with cinnamon. This is my representation of all those things that I love about autumn.
8 Octubre 2022 50
Floating Homes for Web Houseboat
I am very intrigued by Houseboats so this was the perfect time to design one.
26 Septiembre 2024 49
Complete and Compact. This tiny home may be small in size but goes extra mile for comfortable living. It features functional and beneficial necessities with added luxury.
29 Mayo 2023 51
Beautiful Under Stairs Personal Space
Nestled beneath the graceful curve of the staircase, this personal space blooms with elegance. Soft lighting dances on warm wood, while a plush rug cradles your feet, inviting quiet moments of reflection amidst the hustle of life.
16 Junio 61
You needed vacations. Desperately! It's been a tough year and you've been working hard. So you spent a little extra money to rent this comfortable apartment at the top of a hill in a paradisiacal place with an impressive view. But nothing prepared you to what you would find on the penthouse. The owner just said "you be amazed!". Ready?
5 Junio 2023 50
Sandbanks is located at the south of the UK and is very lovely there. The houses there are very big, expensive and luxurious. This is is big but small with only two bathrooms and one bedroom. Hope you enjoy!
21 Agosto 2022 28
Gilded Villa provides a home for retirement onward. It allows the aging and elderly a place to feel at home in all the later stages of life, without having to move from place to place as their needs change. They never have to feel like they are living in a hospital room. Services are provided depending on an individual's needs, including landscaping, cleaning, laundry, cooking, on-call nurse, and a live-in nurse. Welcome to Gilded Villa!
24 Septiembre 2022 38
Ocean - Sleeping with the enemy
When, in 1991, I saw the thriller with Julia Roberts "Sleeping with Enemy" struck the beautiful villa on the ocean where it took place. This project is not the renovation, it is only inspired by that house.
20 Junio 2023 25
for this project my inspiration was New York vibe, loft, industrial interior, vintage pieces and dark materials. Hoper you like it ;)
31 Diciembre 2020 43
Through the slanted window, snowflakes drifted down gently, as if time had frozen in that moment. The warm wood grain of the walls contrasted sharply with the coldness outside, and a sense of loneliness quietly grew within this tranquil space. I've added a lower layer to this home to incorporate a kitchen and dinning area, plus a lounge area. Upstairs has the very spacious bedroom and bathroom. The home is dressed in various soft shades of beige and grey to offset the glare from the winter landscape outside.
15 Febrero 33
Oh how I wish I would have had more time to work on this one! Oh well! I wanted to create the feeling of exploring an old abandoned home that has been left mostly untouched. The exterior has weathered and some aging has taken place inside, but the interior mostly remains intact. It is intentionally dark to create a feeling of unease...sometimes it's what you can't see that is the most terrifying. Turn on the lights that still work and light some fires, maybe that will help calm your fears. 🎃
3 Noviembre 2022 32
In the last two years, the house has assumed a different role in our lives due to restrictions on the containment of Covid-19. Forced to spend so much time in their homes, greater attention is born for furnishings and for the management of spaces. The desire to make the domestic walls more welcoming and well -kept has remained and new trends emerge: the modern minimal style, the references to the nature and the presence of technology. Pantone 2023 color: Viva Magenta 18-1750!
26 Noviembre 2024 32

#HSDA2020Residential"Timeless"
Modern house, inserted in the natural context, where the perception of time almost does not exist. The architecture and design with a touch of Zen and natural finishing materials, create continuity with the surrounding landscape.
7 Noviembre 2020 65

#BakeryContest Bakery Auto Pane 24/7
Bakery Auto Pane 24/7 is a project of network bakeries located on a pedestrian bridge over the motorway, which allows efficient use of the structure. The design is minimally simple, it provides comfortable access by car and pedestrian, parking and stairs are equipped on each side of the entrance. Materials most resistant to wear - concrete, ceramic tiles, stone. Large panoramic windows give the illusion of increasing the volume of an initially small, narrow and long room. The open space combines the working and trading area, the eating area and the passage through the bridge.
7 Julio 2022 49

#T-ShapedContest -Modern Industrial Chic
Goodbye 2021 – hello tiger! Be as brave and adventurous as you can be! Be confident and display lots faith in what 2022 will bring to the table! Don't hold back and make brave and confident styling choices to achieve the outcome you were looking for...that is what this design is all about. The strong industrial bones of the building was kept and used as a jumping off point for bold and confident colors, high in contrast with black metal running through like a river. For this year: find the tiger within and don't be afraid to be you!
14 Enero 2022 12

A home, where peaceful happiness with your family is a treasure. The word Akòn, is a waray-waray dialect, meaning Mine. As this is my world, my virtual world that aims to cater the dream from our reality, so welcome to MY METAVERSE!
2 Marzo 2022 36

#Children'sDayContest - Children's Library
I didn't have much growing up, but my sister and I always enjoyed going to the library to look for new books, attend children's activity days, and participate in reading challenges throughout the summer. My design was inspired by those memories and incorporates pastel colors, natural wood tones, and fun places to read and relax. The downstairs is more for the younger children with an arts and crafts area, bookshelves, swinging seats, and two bathrooms. The upstairs is more for pre-teens and teenagers with a more sophisticated study area. The outside patio has more seating and a jungle gym.
1 Junio 2022 5

A small beach house, made for the summer to enjoy mostly outdoors or at the beach. The double story house which has a main bedroom, bathroom and a kids room or (Guest room), all with a spectacular view of the ocean completed of with a balcony and down patio to enjoy while tanning inthe sun. So come in relax and enjoy the ocean breeze
3 Noviembre 2021 22

This design is all about escaping to the ocean side. They took their colors and inspiration from the colors and textures of the ocean. The floorplan was designed to make the best of the ocean views and to let the sea breeze into the space. Over two floors, the house consists of two bedroom suites and a spacious open plan living, dining and kitchen area. In the landing space upstairs, an office area was created. The outdoor spaces was created in the form of balconies around the house.
5 Noviembre 2021 13

#EcoHomeContest - Colombian Casita
Hey guys! As soon as I saw the theme was "Eco Home" I thought this would be fun given my Encanto/Flowers+Plants Everywhere obsession!!! The description of the contest gave me the inspiration to do a Colombian Casita/Home. "Bring the outdoors indoors"~Homestyler. I think I definitely did that! Colombian homes have that very indoor/outdoor feel and I thought that would be most fitting! I wasn't sure I would be able to make a cool one in time but I did it!!! Hope y'all like it and follow! ~Grace River
5 Abril 2022 31

#HSDA2020RESIDENTIAL - Mountain Hide Out
Inspired by a recent vacation where we were totally secluded in a log cabin.....I thought about what I would like my vacation home to look like up in the mountains..... like it was cut out of the stone.
31 Julio 2022 56

Antique wallpaper is used in the wall decoration. The center of the minimalistic interior is a bright bar counter. On the ground floor there is a bar area, a dining area with upholstered sofas, a toilet and utility room. Stairs lead to the second floor. The second floor is a sitting area with comfortable sofas.
19 Mayo 2022 9
Poetic living even if it is in the middle of nowhere with peace all around. Enjoying the view with water from the front porch or just have a living room connected to a lounging room? Come in and well just relax.
25 Noviembre 2022 24
When you just want to live in silence without anyone bothering you, Poetic living always seems best. Busy life while still enjoying the nature around you. Welcome the Poetic Living come in and have a peaceful time
10 Noviembre 2022 41
- 1
- 2
- 3
- 4
- 5
- 6
- 105
Homestyler tiene un total de 5000 Stairs-Design-Ideas. Estos casos de diseño son 100% diseñados originalmente por diseñadores de interiores. Si también tiene grandes ideas de diseño de salas de estar creativas, utilice Homestyler software de creación de planos de planta para realizarlas.
You might be looking for:
Bread Shop Design IdeasLibrary Design IdeasOffice Design IdeasHotel Design IdeasRestaurant Design IdeasResort Design IdeasWedding Design Ideas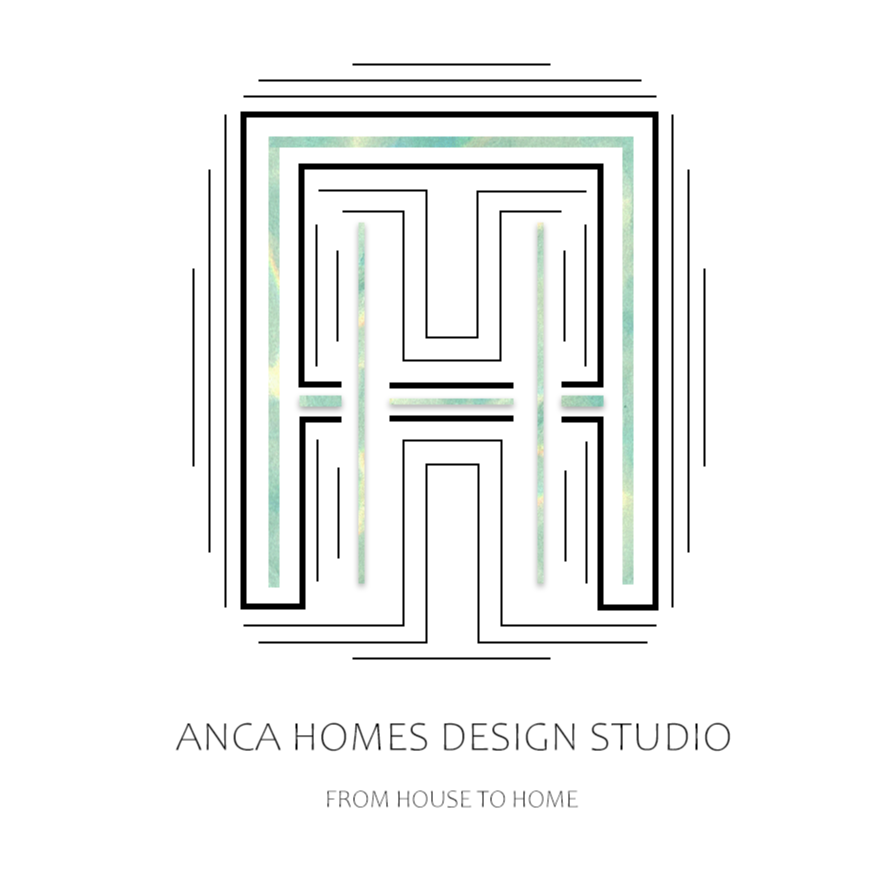 Anca A.
Anca A.  Karen Berry
Karen Berry  Sofia Stallocca
Sofia Stallocca  Hybrid Interiors
Hybrid Interiors  Greyvalley Studios
Greyvalley Studios  @happyplace @home
@happyplace @home 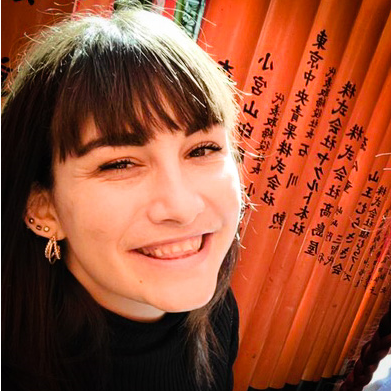 Wendy Callaway
Wendy Callaway  graca doutel
graca doutel  Rutchevelle Den Ouden, ND
Rutchevelle Den Ouden, ND 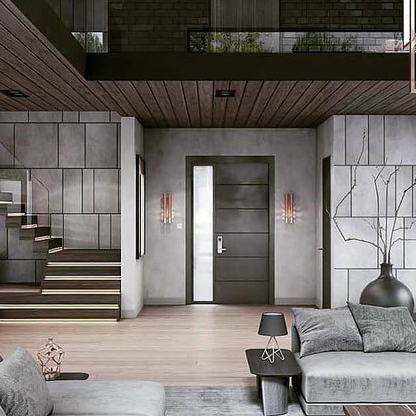 el dean
el dean  jennifer
jennifer  Kholod T
Kholod T  Ana Paula Castro
Ana Paula Castro 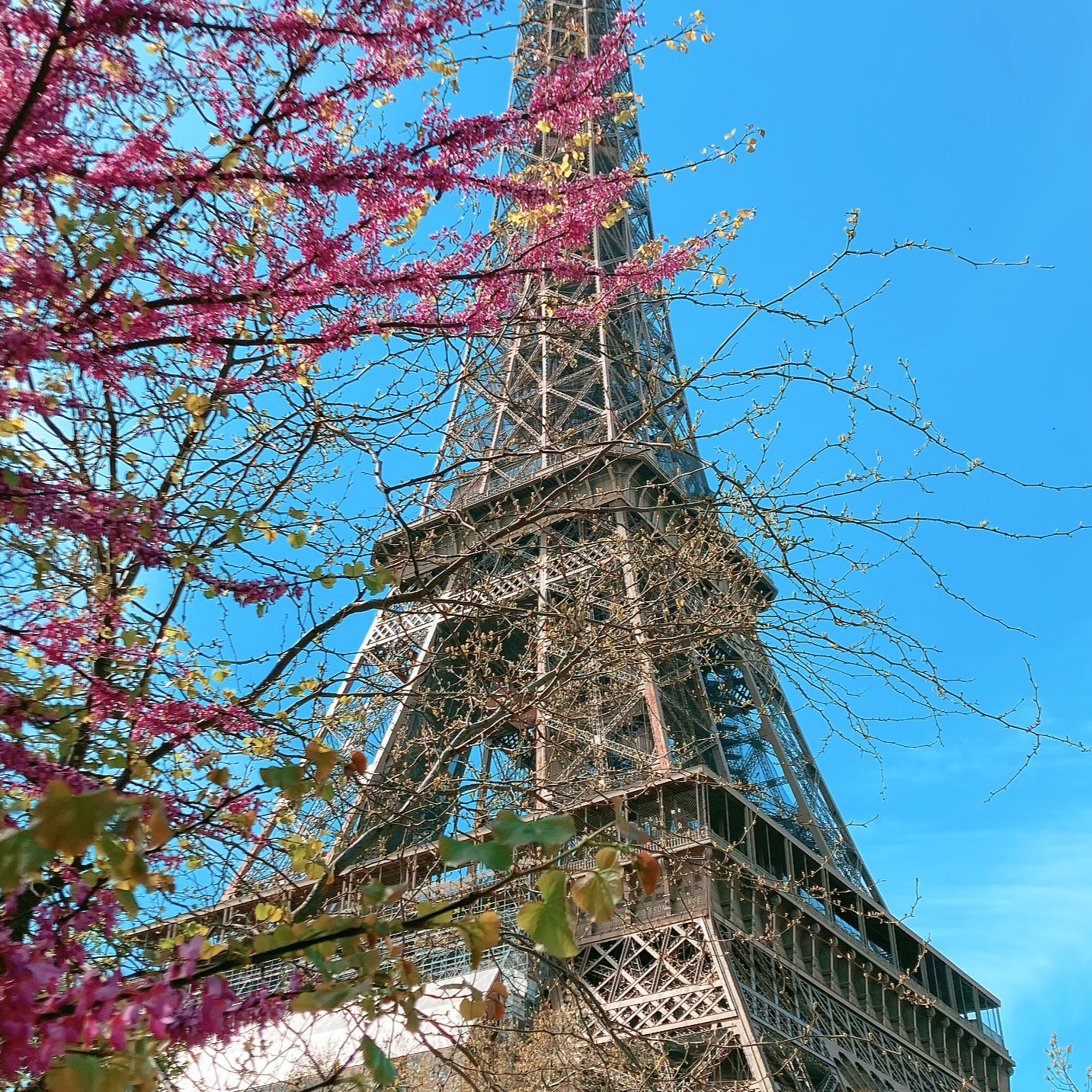 Annabella Lara
Annabella Lara 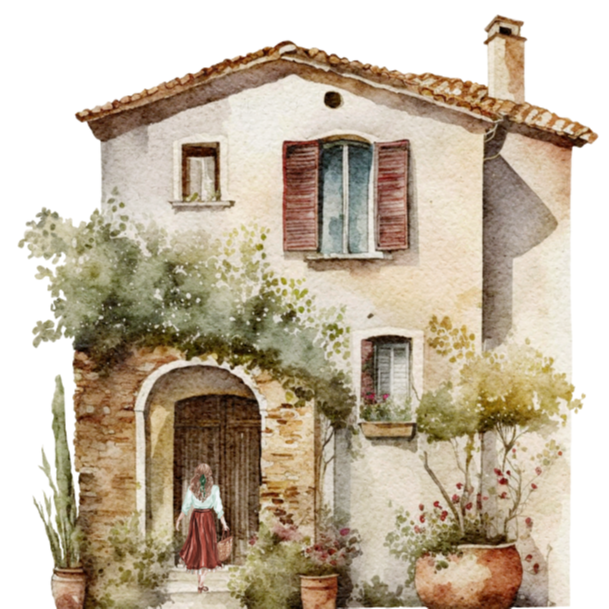 Amy .
Amy .  ROBERTA GIULIETTI
ROBERTA GIULIETTI 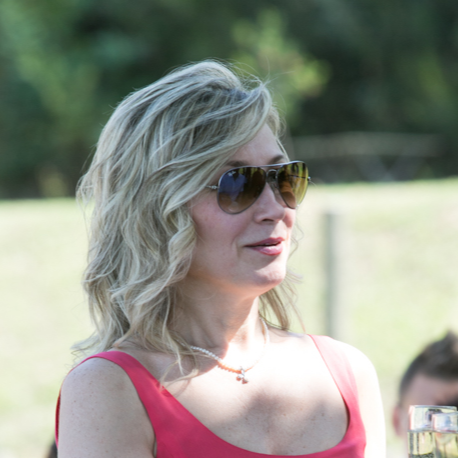 SvetlySveva
SvetlySveva 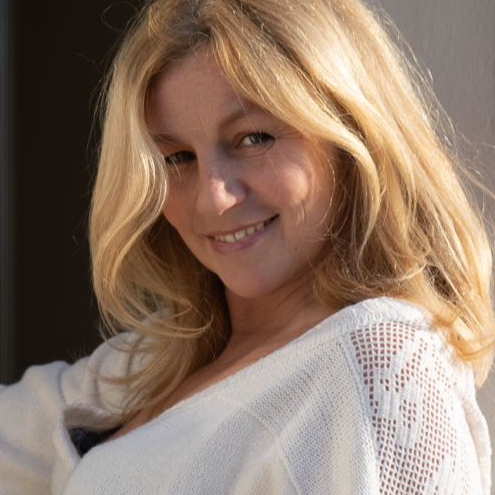 Svetlana Karpova
Svetlana Karpova  Gwyneth Martin
Gwyneth Martin 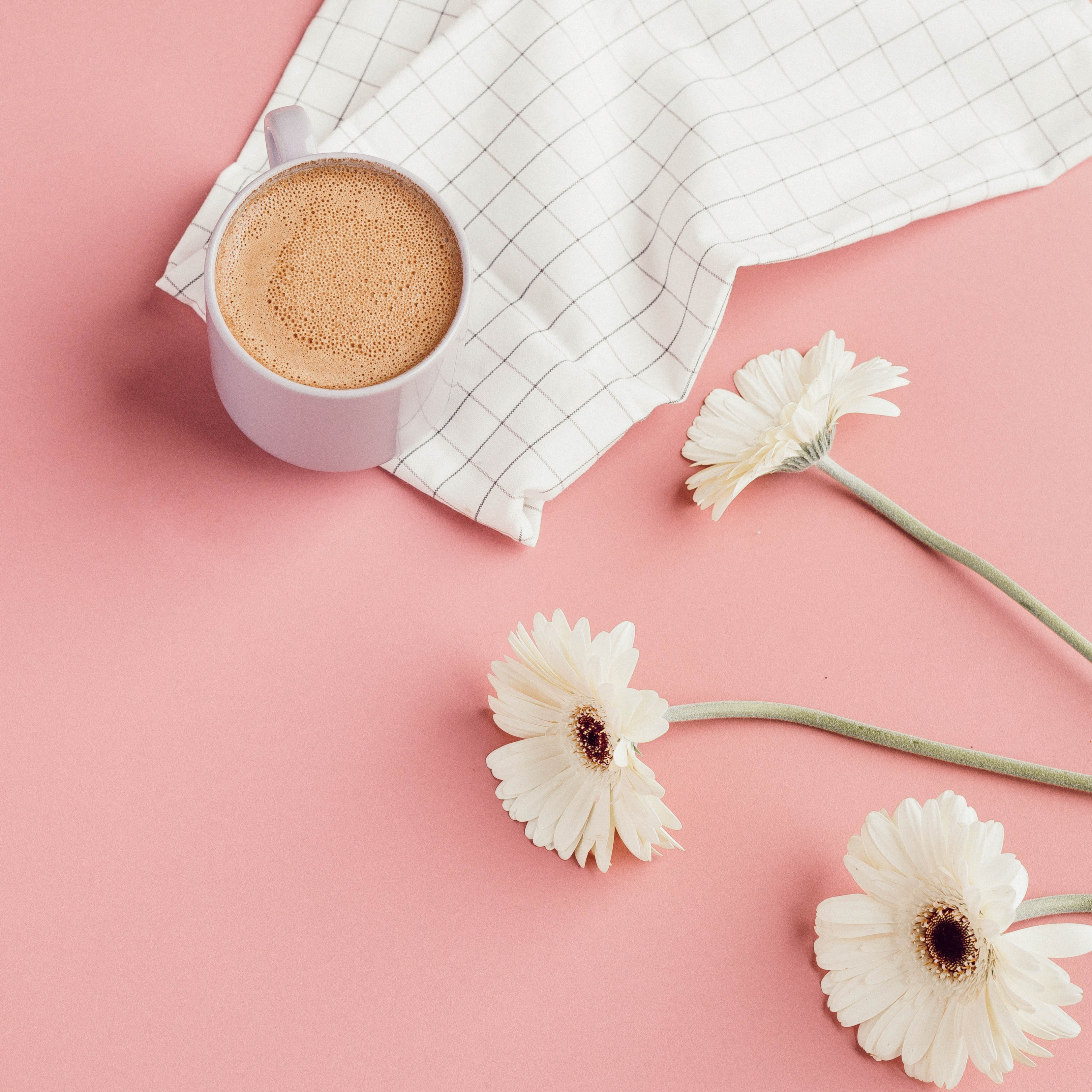 Rivers Grace
Rivers Grace 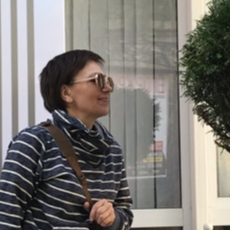 Irina K.
Irina K. 