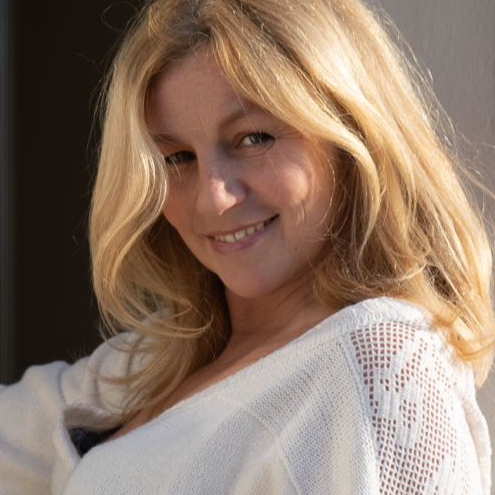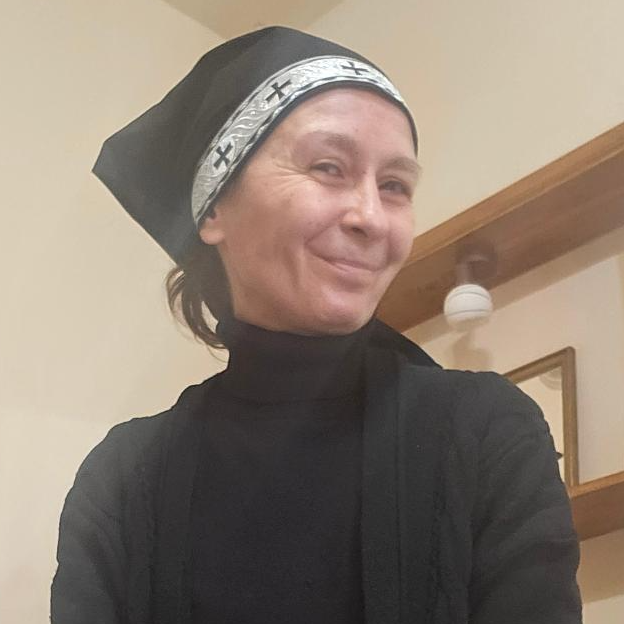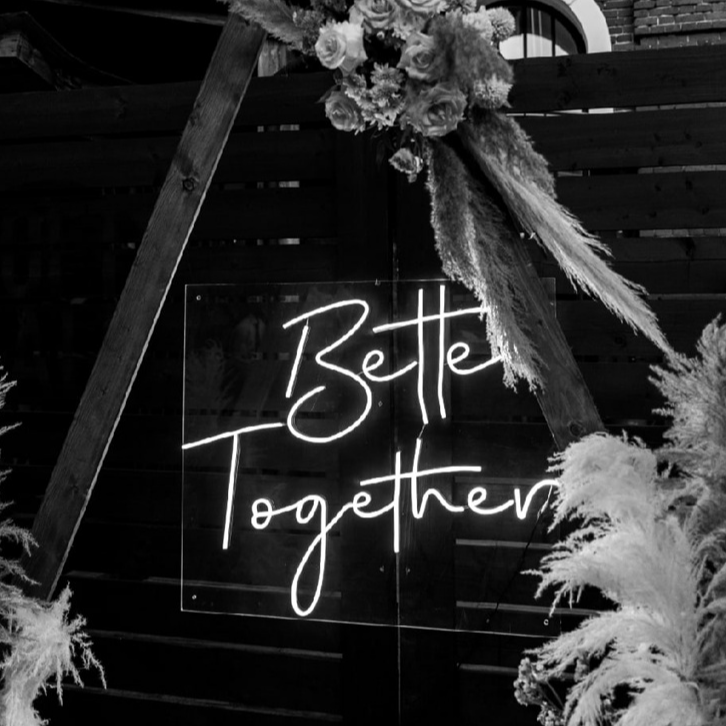960sqm-floor-plan-design-ideas
Demonstração de seus mais criativos Idéias para decoração de quartos e inspirações de design de interiores
Who knows what the future has in store for our planet... my own theory is that in not too many decades from now the human race will have to seek out alternative measures to combat the backlash from mother nature. I think homes will be minimalist with no need for clutter or excess possessions. Kitchens will be scaled back to the bare necessities as cooking is made almost redundant by supplements and reconstituted foods. Gardens will only be able to support vegetation associated with desert temperatures and most homes will have robot aids to help with the chores.
11 Setembro 2023 33
In this tranquil space, sunlight dances through expansive windows, illuminating minimalist furnishings. A plush chair invites introspection, while verdant plants whisper life. Each corner tells a story, merging comfort with elegance, and beckoning you to pause and savor the moment.
14 Janeiro 28
I think this house is a great family house. I modeled a lot of it off my house, so it is kid proof. I also incorporated some things I wish my house had (note the huge upstairs bedroom for older girl).
24 Setembro 2024 0
Casa em L, 1 quarto, cozinha e sala de estar e jantar no mesmo espaço, 1 casa de banho e uma arrecadação, varanda na zona de estar e no quarto. Lareira contemporânea.
21 Setembro 2024 0
I made this industrial type of studio to really get the contrast between the hard materials, like brick and steel, and the green and tropical plants
18 Outubro 2023 0
A simple design that showcases the bold contrast of a white and black colour scheme while allowing for the addition of some subtle colours within the bedrooms. The spaces are rather minimalistic to allow clients to have a space for their future collected items while still allowing the space to feel lived in.
12 Dezembro 2023 1
Este es mi proyecto de una calle comercial, en el que podemos encontrar muchos negocios. Un callejon y negocios con algunos detalles para que la gente pueda disfrutar de un lindo paseo.
18 Março 2023 0
Комфортный дом для краткосрочной аренды с четырьмя отдельными спальнями. Дом вместимостью 8-10 человек.
4 Março 2024 0
Remodel project will involve opening up the previous Fellowship Hall into the old office area to create a large open main lobby area for community gatherings. Moving the reception area into a more convenient area with an easier line of sight to all entrances. Pastors office will be relocated with a private bathroom, and a more comfortable space for private meetings and personal work needs.
28 Abril 2021 0
Favorite eco-project is the house "La casa Due Campi " energy saving house with two entrances, each with two bedrooms and two levels. General water heat accumulator for 60 cubic meters. along the northern wall accumulates heat from the solar collector and heats the house in winter. The color design came from the color of the football field and the ball. T The terrace of the two apartments is separated by a fireplace area and we see how you can participate in football realities in different ways.
14 Janeiro 2023 27
En un jardín donde las palmeras susurran secretos al viento, la piscina brilla como un espejo de sueños. La tranquilidad se convierte en un lujo, donde cada sombra parece burlarse del sol, como un recuerdo de un mundo que nunca fue.
10 Junho 1
This is a design of my dad's house but just a tad bit different, I hope you like it
18 Setembro 2
Design Concept:This is everything for my project all in one. This my finale and end to this project hope you all enjoyed
4 Novembro 8
Join the family, as the cold bites outside, the warmth envelops you within. Fireplaces flicker softly, casting shadows that dance on the walls, while plush blankets and gentle lighting create a sanctuary of coziness. Here, every corner invites you to linger, forgetting the chill beyond. Grandparents welcome here! 4 Bedroom with a Grandparent Suite!
5 Janeiro 4
Элегантные арки и изысканные узоры создают ощущение волшебного пространства. Внутренний двор, словно оазис, наполнен зеленью и спокойствием, где каждый элемент говорит о гармонии. Здесь время замирает, а каждый шаг — это шаг к вдохновению.
26 Agosto 0
B.O.Y. Beauty Of Home_Mirjana i Miloš
Pomaže Bog. This is the project of our house on the Fruška Gora mountain in Serbia. The ground floor of the house is shown. The large, bright living room is the most important for the family. Within the living room is a guest area. In both areas there are large bookshelves for the home library. The room is decorated with ornaments on the wall and beautiful chandeliers. The combination of wood of different colors breaks the monotony of the space, and an empty wall is left for the icons of the Saints. The large, beautiful kitchen with a niche for a cupboard and a dining table is also a pleasant place to stay. I hope you like it. S Bogom. Mirjana
20 Fevereiro 2
In this unique layout, the interplay of spaces reveals a vibrant children's room, juxtaposed against muted exterior tones. The cozy interior invites imagination, while the structured roof hints at a hidden world, waiting to be discovered.
4 Fevereiro 1
Uma cafeteria de alto padrão, composto por sofisticação, modernidade, em um estilo único e diferenciado para momentos de descontração, diversão e inesquecíveis. Remete o uso contemporâneo e moderno. Faz uso da área pet para atender todo tipo de cliente com muito conforto. Proporciona uma cozinha completa e ampla para compor melhor os funcionários e um ambiente de descanso proporcionando conforto e bem estar dos funcionários e empregados.
25 Março 0
В этом кафе, где тишина обнимает душу, каждый уголок наполнен восточным очарованием. Сиденья на полу, мягкий свет и аромат чая создают атмосферу, в которой время словно замирает, а мир снаружи теряет значение.
25 Agosto 2
- 1
- 2
Homestyler tem um total de 91 960sqm-floor-plan-design-ideas. Essas caixas de design são 100% originalmente projetadas por designers de interiores. Se você também tem grandes idéias de design de sala de estar criativas, use o Homestyler software de criação de planta baixa para realizá-lo.
You might be looking for:
53600sqft floor plan design ideas1890sqm floor plan design ideas3300sqft floor plan design ideas80300sqft floor plan design ideas Karen Berry
Karen Berry  GLORIA REINHARD
GLORIA REINHARD  graca doutel
graca doutel  Linda H
Linda H  Sabine Daly
Sabine Daly  Nina Kubasiak
Nina Kubasiak  sharon sherrie
sharon sherrie  Leni Franca Designer
Leni Franca Designer  Ana Maria Design
Ana Maria Design  hanifa abdulrehman
hanifa abdulrehman  Andrew Arroyo
Andrew Arroyo  Svetlana Karpova
Svetlana Karpova  Jordan Marcelino
Jordan Marcelino  Marine _
Marine _  afrah alwy
afrah alwy  Malwina Gaudy
Malwina Gaudy  Faye Wade
Faye Wade  Mirjana Nikić
Mirjana Nikić  arina.kourova2025
arina.kourova2025  Abigail Erdel
Abigail Erdel 