3300sqft-floor-plan-design-ideas
Showcase of your most creative Room Decor Ideas & Interior Design Inspirations
"Earth Home" is a house that takes its inspiration from nature and features a blend of modern furniture. The property is situated amidst beautiful natural surroundings and comes complete with a long, river-style pool, as well as plenty of outdoor space. The main floor of the house is characterized by wooden ceilings, which give it a natural, rustic touch. Almost every piece of furniture within the house contains wood as well.
15 March 2024 342
A large LDK furnished in minimal vintage style. The bathroom, as happened then, was obtained from what was an external room.
28 November 2024 145
Design Concept:In this forest retreat, soft organic curves shape the architecture, blending seamlessly with the natural surroundings. Warm wood tones and earthy textures create harmony with the landscape, while large glass panels open the home to daylight and forest views. The design emphasizes calmness and connection to nature, where outdoor lounging and interior comfort coexist in balance. AI Function Application:AI was used to assist in moodboard creation, exterior design visualization, and material selection (all developed within Homestyler). AI tools supported the integration of organic curves, natural palettes, and structural inspiration while keeping the forest setting central to the design. Competition Theme:This design reflects the theme by presenting an inviting, nature-driven atmosphere that harmonizes modern living with organic surroundings. Using the AIDA model: Attention through curved architecture and natural materials, Interest through the forest integration and openness, Desire with cozy outdoor lounging areas, and Action through engaging AI-assisted exterior renders and Homestyler’s moodboard creator. Project Status:It is not an implemented project.
2 October 229
Bungalow beach home set on the coast of Africa this home has the privacy of walls to three sides enclosing it garden of tropical palm trees, lush planting for shade and multi varieties of cacti. The garden has a semi covered section with sliding doors leading through into the home. The home has been decorated in mostly neutral and soft earthy colours. The outdoor shots capture the light throughout the day ...full on midday sun to the more subtle early evening light.
10 November 2024 75
living room with a dining space design with a modern and classic types
21 January 2025 59
Концепция дизайна:Integrating AI and Smart Home into a Modern Open-Concept House Применение функции ИИ:Artificial intelligence is integrated into all design stages: from the initial design of interior spaces and neural architecture to the optimization of solar lighting and ventilation. AI creates customized comfort and integrates with the smart home system, including the ability to customize lighting, temperature, music, and aroma diffusers. Тема конкурса:High-Tech and AIDA Статус проекта:Competition Project
21 November 141
Un espacio donde la luz se filtra suavemente a través de las ventanas, creando un juego de sombras sobre muebles de formas orgánicas. Los textiles suaves y los tonos neutros invitan a la calma, mientras que un toque de elegancia contemporánea se revela en cada accesorio cuidadosamente seleccionado.
2 January 152
Heart-to-Heart Room contest "Heart of the Ocean" hotel
On this beautiful day, halls have been created to bring back the brightness of feelings, and to escape from everyday life, to relax and indulge in relaxation and love. A solemn colonnade leads to the bedroom, on the left is a dance and snack hall, in the heart of the bedroom is the heart of rest and relaxation - a swimming pool, a bathroom in soothing colors with windows overlooking the pool, and the bedroom overlooks a winter garden to smell the greenery and fresh blooming flowers. Unforgettable stay at the "Heart of the Ocean" hotel, for the deepest feelings.
14 April 2023 34
«Bridge» apartments for the Smolyakovs family
Extended version for the Smolyakovs 🫣😆 adherents of a single style. Apartments on different floors of one residential complex)
21 September 2024 53
Oh how I wish I would have had more time to work on this one! Oh well! I wanted to create the feeling of exploring an old abandoned home that has been left mostly untouched. The exterior has weathered and some aging has taken place inside, but the interior mostly remains intact. It is intentionally dark to create a feeling of unease...sometimes it's what you can't see that is the most terrifying. Turn on the lights that still work and light some fires, maybe that will help calm your fears. 🎃
3 November 2022 32

#HSDA2021Commercial - Hostal Restaurante Las Palomas.
Hostal restaurante en la costa Mediterránea, frente al mar, comedor al aire libre, zona de piscina, zona de bar en la parte superior, recepción y habitacion con baño.
5 February 2022 53

Antique wallpaper is used in the wall decoration. The center of the minimalistic interior is a bright bar counter. On the ground floor there is a bar area, a dining area with upholstered sofas, a toilet and utility room. Stairs lead to the second floor. The second floor is a sitting area with comfortable sofas.
19 May 2022 9
Vento di casa is a romantic place in oriental style. You can't find peace by fighting. The answer lies in silence. Harmony with yourself our initial setup...
17 February 2025 22
Bauhaus Inspired, double story.
The challenge for this design was to use the newly presented tool to create a second floor for the apartment. The tool turned out to be super easy and effective to not only create, but also decorate and fit out the second floor. For that I am truly thankful. To fit the staircase and create the vertex posed to be a bit of a challenge. The design style of the house was inspired by the gorgeous Bauhaus models.
29 January 2021 15
Hello, it's been a while! I was kinda excited about this project, I love the minimalist design. And I fall in love with the Bauhaus style. For this design, I opted to use a color palette with grades of brown/red and a little green, and of course black and white! I'm open to your opinion. Hope u like it! :)
18 July 2023 43
Number 21.... A mid-century modern styled home
This low footprint single storey home is a representation of mid-century modern architecture that shaped the face and interiors of many homes across America and Europe between the mid fifties to the late sixties. The use of wood paneling was often used and has been incorporated here along with a palette of burnt orange and mustard colours popular particularly in this period.
29 May 2023 33
The office interior exudes a modern and minimalistic aesthetic, characterized by a sophisticated palette of magenta and grey. An open layout seamlessly blends with private workspaces, creating a harmonious balance between collaboration and focus. The lounge area, thoughtfully designed for relaxation, features a sleek kitchen and dining space, inviting employees to unwind and recharge. Clean lines and contemporary furnishings enhance the overall ambiance, while strategically placed accents of magenta add a vibrant touch to the professional environment.
1 October 2024 1
You have a BMW 507 1956. So you know how to spend your money. And you have cats! =^.^= So you are selective. That's why you chose a gorgeous and peaceful place to build a comfortable house with a décor that unites modern and traditional in a discreet sophistication. This 2-storey house has the 1st floor in wide open concept, uniting living and dining room, kitchen, pantry and a nook for wine.
19 April 2024 48
No recanto da varanda, a brisa do mar refresca o corpo e a mente, um convite ao descanso. Enquanto nos corredores de casa a luz desenha formas nos espaços esquecidos.
10 June 5
#Traditional #Japanese #Garden #TwoBedroom #Water #Green #Residential
20 February 2023 0
Adding my love of water with a stream flowing through the natural enviroment to create a cosy cottage feel ..
18 June 2024 4
Brimming with greenery for web..
Love this challenge .. plants ,plants and more plants.. A living enviroment..
4 March 2024 11
Наш проект є ідеальним поєднанням розкоші та комфорту, з мотивами Japanese Чудовий будинок та сад навколо нього. Благоустрій території виконаний для вашого комфорту. Прекрасний ландшафтний дизайн, озеленення та композиції з дерев створюють атмосферу затишку навколо будинку. Територія оснащена всім необхідним для комфортного відпочинку та розваг, включаючи басейн, барбекю-зону та місця для відпочинку на свіжому повітрі. Цей проект - ідеальне місце для життя та відпочинку, де кожен день буде наповнений красою та гармонією.
16 February 2025 0
- 1
- 2
- 3
- 4
- 5
- 6
- 44
Homestyler has a total of 2071 3300sqft-floor-plan-design-ideas, These design cases are 100% originally designed by interior designers. If you also have great creative living room design ideas, use Homestyler floor plan creator software to realize it.
You might be looking for:
4150sqm floor plan design ideas3670sqm floor plan design ideas4480sqm floor plan design ideas3690sqm floor plan design ideas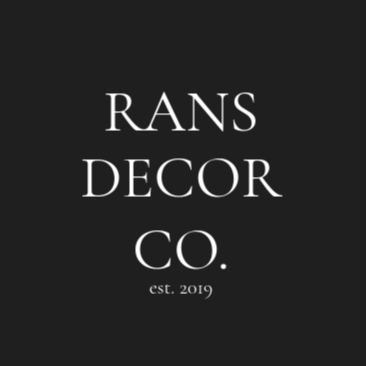 RANS DECOR CO.
RANS DECOR CO.  ROBERTA GIULIETTI
ROBERTA GIULIETTI  Cecilia Botha
Cecilia Botha 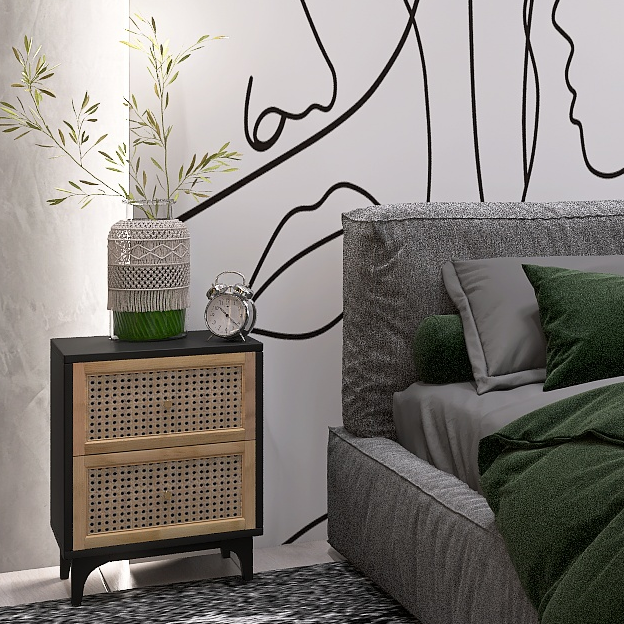 Yasmeen suliman
Yasmeen suliman  Grace Simmons
Grace Simmons 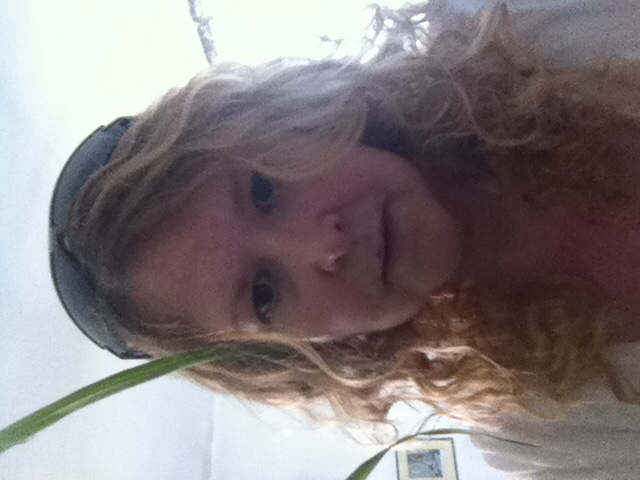 Karen Berry
Karen Berry 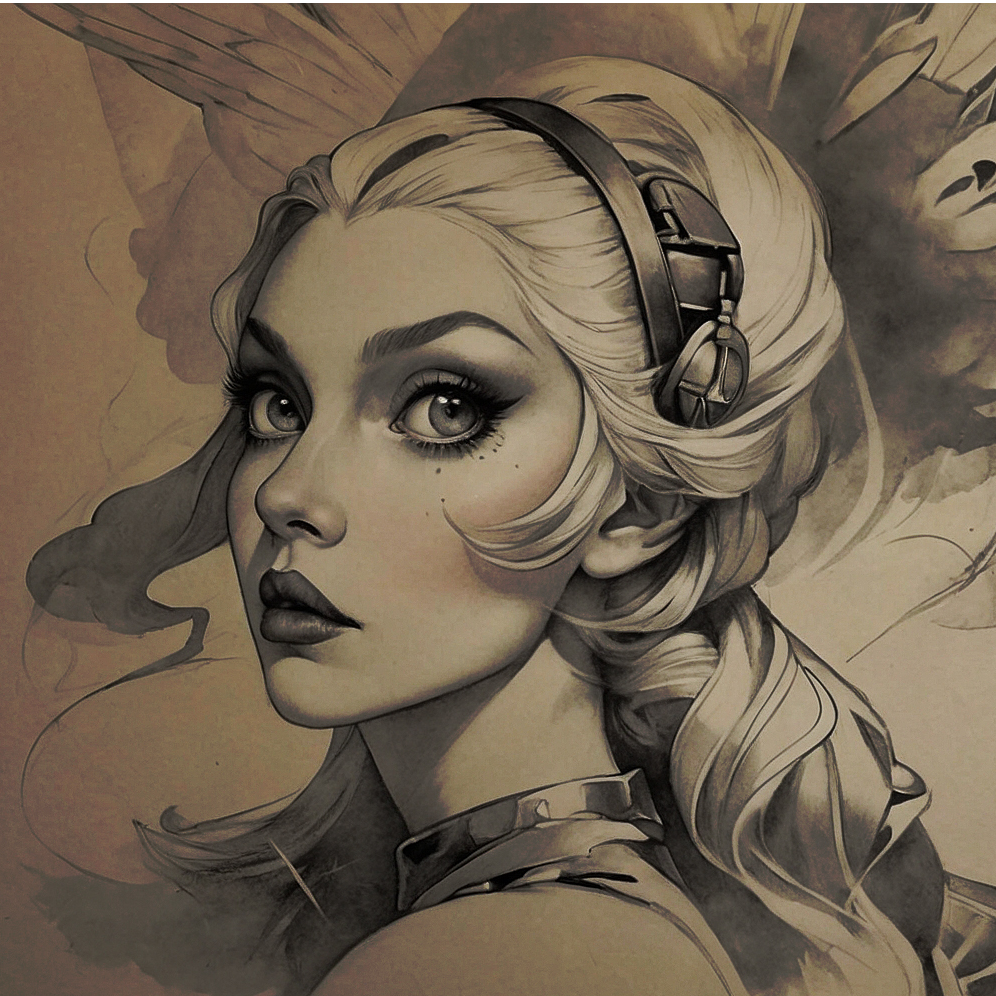 Majerina High
Majerina High  siihem mansour
siihem mansour  Melodee Miller
Melodee Miller  Karine Lucena
Karine Lucena  Isa Martinez
Isa Martinez  Yelena Omarova❤️
Yelena Omarova❤️ 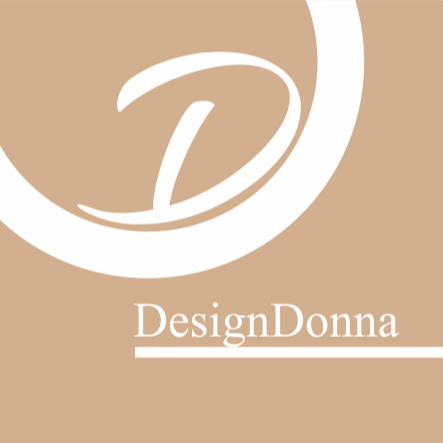 Donna Carra
Donna Carra 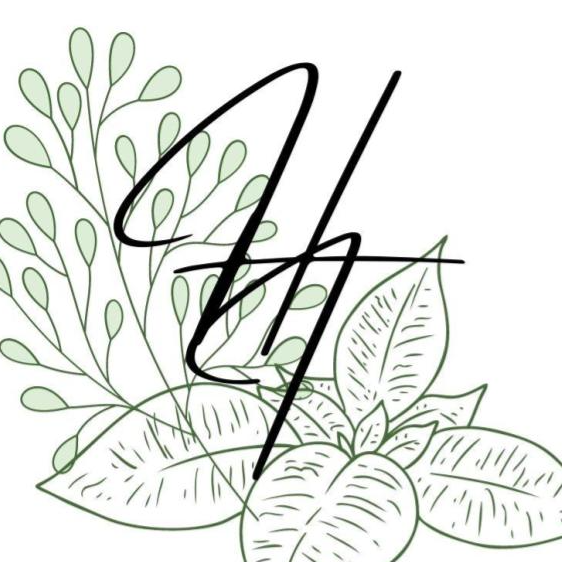 Hybrid Interiors
Hybrid Interiors  Encarni Fernandez Calero
Encarni Fernandez Calero  graca doutel
graca doutel 
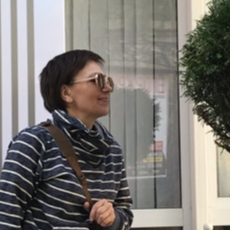 Irina K.
Irina K. 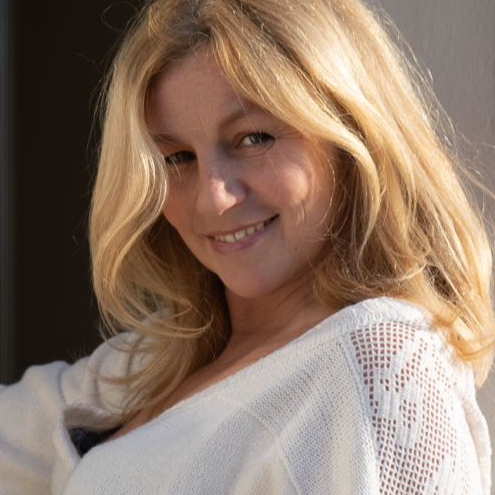 Svetlana Karpova
Svetlana Karpova  @happyplace @home
@happyplace @home 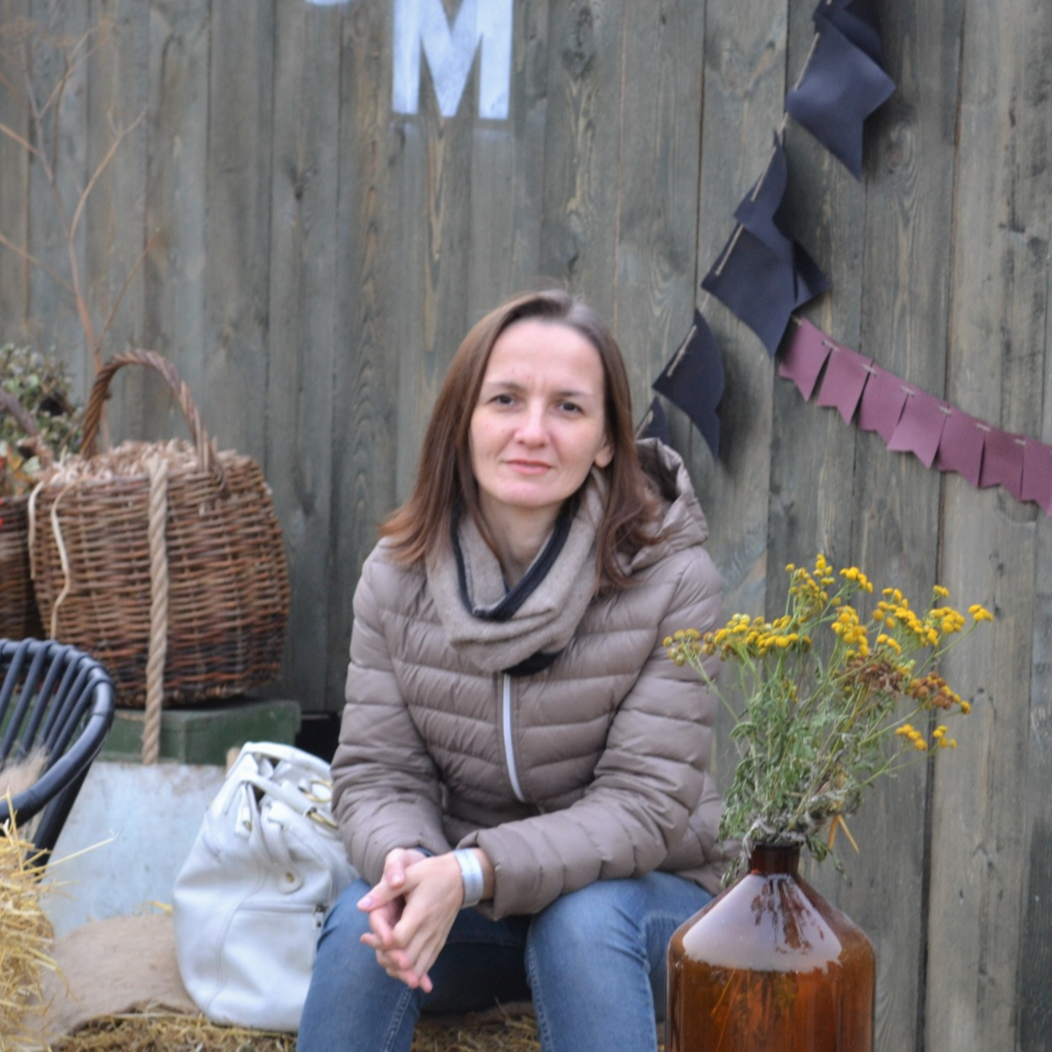 Эльвира Сабирова
Эльвира Сабирова 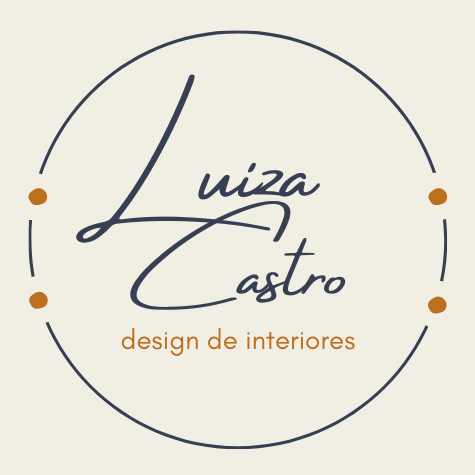 Luiza Castro
Luiza Castro 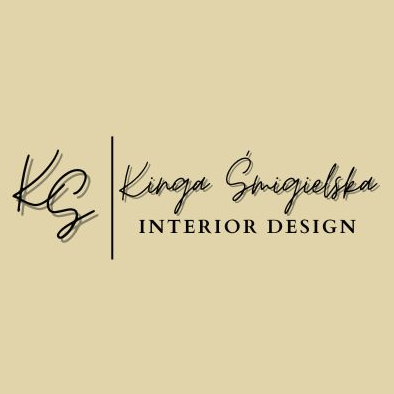 kinga0602
kinga0602  Ana Paula Castro
Ana Paula Castro  Bonbon Mae
Bonbon Mae  Nika Rait
Nika Rait 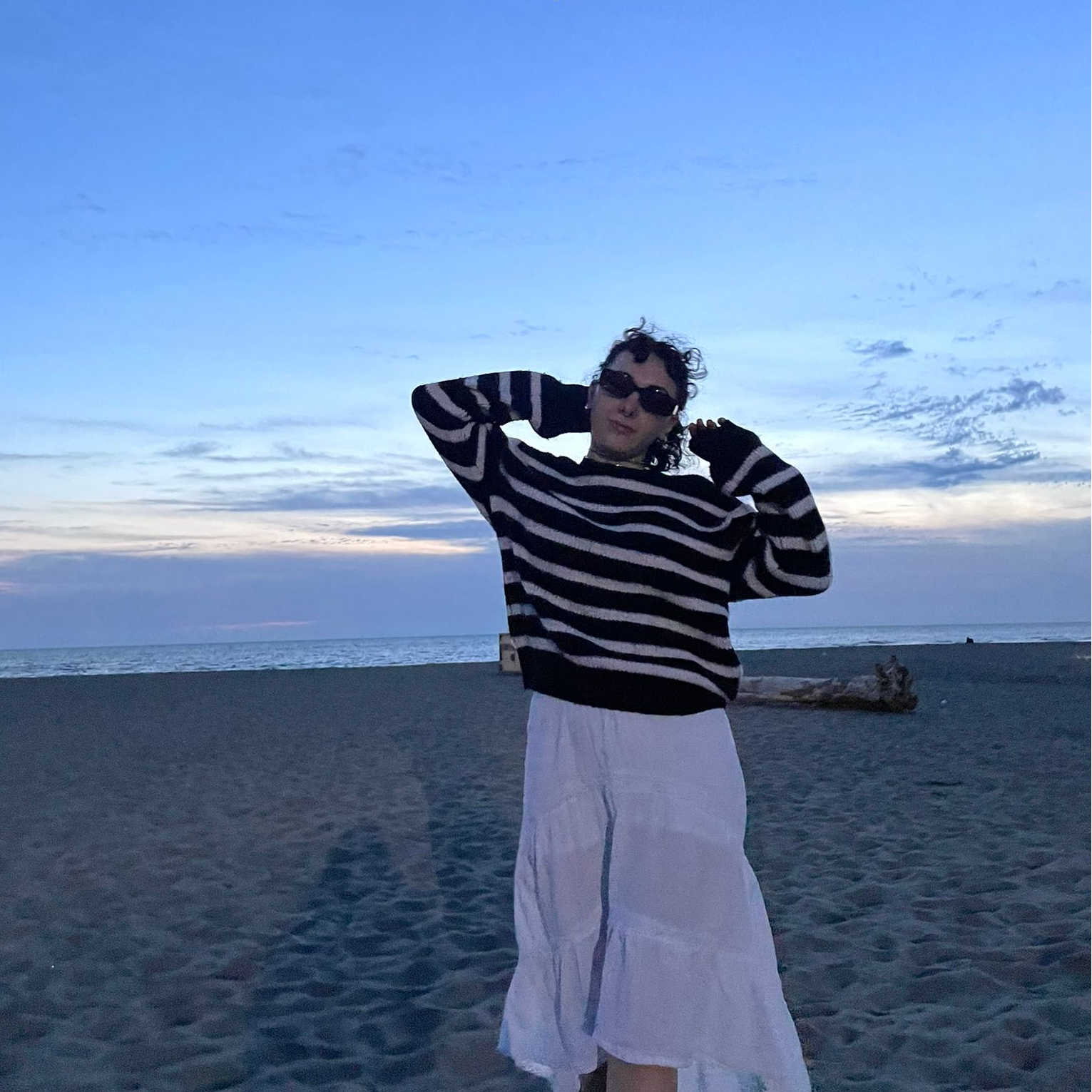 Arianna De Leo
Arianna De Leo  Nida AL
Nida AL  Julie Turner
Julie Turner  Ann
Ann  Вячеслав Войцехівський
Вячеслав Войцехівський 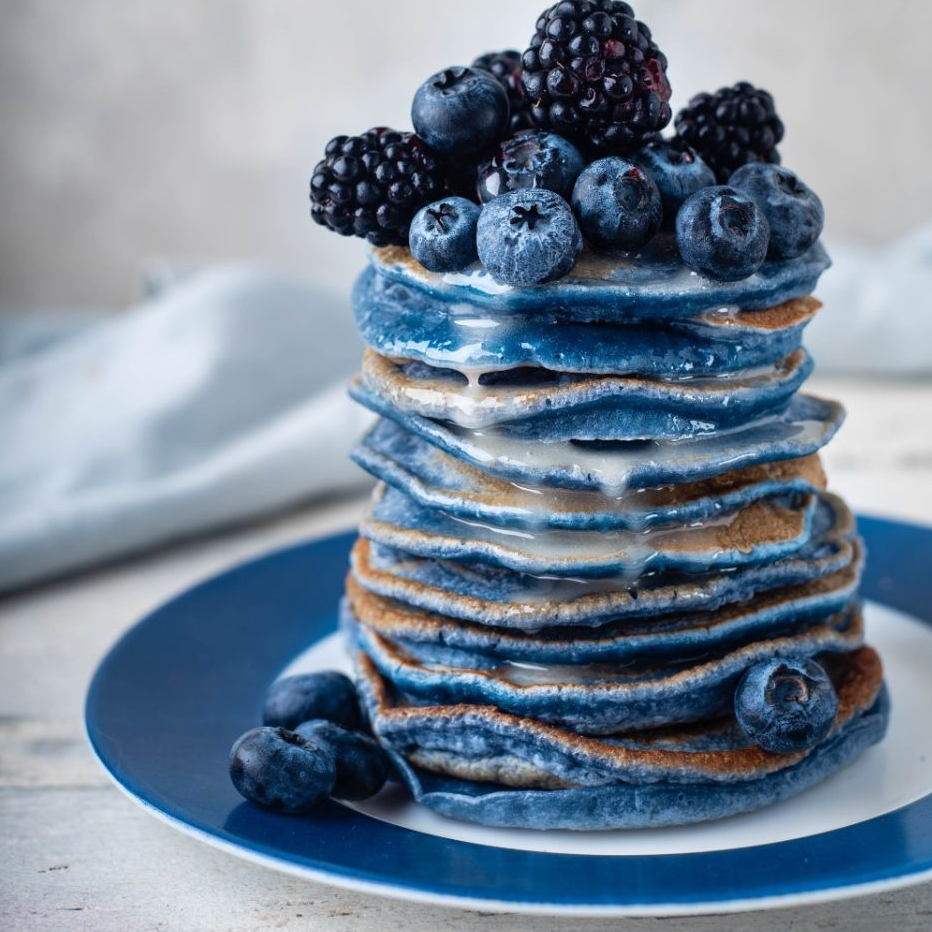 Natalia Farias
Natalia Farias 