620sqm-floor-plan-design-ideas
Демонстрация ваших самых креативных идей декора комнаты и вдохновения в дизайне интерьера
Concetto di progettazione:piccola casa al mare di 65 mq,su un unico livello con piscina e spazio verde
1 ноябрь 209
Design Concept:Nestled amidst lush greenery, this outdoor space beckons with its elegant seating and a comforting shade umbrella. The checkerboard tiles whisper stories of sunlit afternoons, inviting you to sip tea and bask in nature's embrace, where tranquility reigns supreme. AI Function Application:Use of AI generative design tools as follows -Upload of an environment backround -Used the AI decor function for the internal rooms -Use of different style option for the decor -Use of lighting -Editing ightmix The combination of AI and adding additional finishes and furniyure to make it a complimented design - Used AI description to describe the design Competition Theme:Design of an ideal mountain top design Exterior aswell as interior design Project Status:Proposal conceptual design
16 декабрь 127
Designing Unique Snowflake Spaces
In this captivating layout, the snowflake shape envelops each room in a gentle embrace of green hue. Every corner reveals unique character, inviting exploration while creating a harmonious ambiance that feels both fresh and timeless.
19 Январь 39
This is a Science Fiction House. 5 Pods - 1) The middle is the biggest: Living Area 2) from the right - Bedroom 3) Second Bedroom/Office/Tv Room 4) Bathroom (tub; toilet and washer/dryer) 5) Kitchen
13 Февраль 2021 18
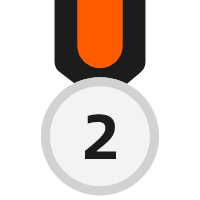
A journey of tastes and senses. Create a lasting moments together in this tea garden while you enjoy and celebrate your day. Relax, rejuvenate and embrace the beauty of femininity.
10 Март 2022 21
Much like 2022 design trends, I think we will see the continuation of combining styles. Focusing on bringing in more colors and tones as well as more unique fixtures and furnishings. We will see more grand fireplaces either done in plaster or some neutral stone.
13 Январь 2023 3
"Beige Affair" in architecture celebrates the timeless charm and versatility of beige tones. It uses beige hues in walls, floors, and furnishings to create a sophisticated and welcoming ambiance. Natural materials and soft lighting enhance the elegance and subtlety of the design, making the space feel warm, serene, and timeless.
16 Май 2024 2
This a average but with a slight twist that there is a winery in the basement for both storage, drinking, and fun.
15 Март 2023 0
In this design i wanted to create a modern house, reflected to the amazing view, and still bring the house much intersting just as the outdoor. You can see many modern elements, such as the open space, clean lines but also you can see some wood eleaments, that will make the house more have cozy and warm feeling.
14 Май 2021 0
Rattan Handicraft by Linda and Outlet Village
Outlet Village: a center with temporary stores and pop-up shops. The pride of the shopping center is the Linda's artisanal rattan shop. This project is dedicated to my sweet friend Linda, a lover of Rattan, who has been comfortable in a very difficult moment. Thanks, sweety ❤️
10 Апрель 2023 34
The minimalist office interior with natural materials in warm and grey tones includes functional furniture, decor and maximum light space, creating a feeling of freedom and spaciousness, which has a positive effect on productivity in business and creative work 👨🏻💻📈💰💼 // Минималистичный интерьер кабинета с натуральными материалами в теплых и серых тонах, включает функциональную мебель, декор и максимум светлого пространства, создающие ощущение свободы и простора, что положительно сказывается на продуктивности в бизнесе и в творческой работе 🧑🏻💼💻🏢💶
1 Май 34
I have always wanted to go to Antigua, so I decided to create an Antiguan house. It is a mix of Caribbean and Mediterranean and gives off a beach vibe. I hope you like it.
4 Август 7
- 1
- 2
- 3
- 4
- 5
Всего у Homestyler 215 620sqm-floor-plan-design-ideas. Эти дизайнерские кейсы на 100% созданы дизайнерами интерьеров. Если у вас также есть отличные творческие идеи идеи дизайна гостиной, воспользуйтесь Homestyler программой для создания планов этажей, чтобы воплотить их в жизнь.
You might be looking for:
3640sqm floor plan design ideas5040sqm floor plan design ideas910sqm floor plan design ideas5710sqm floor plan design ideas graca doutel
graca doutel  Cecilia Botha
Cecilia Botha  Faye Wade
Faye Wade 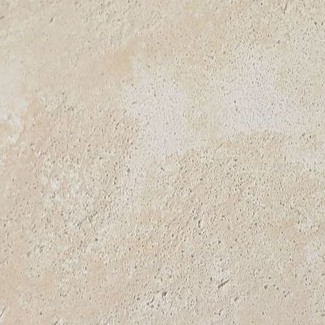 Maisaa Al-asad
Maisaa Al-asad 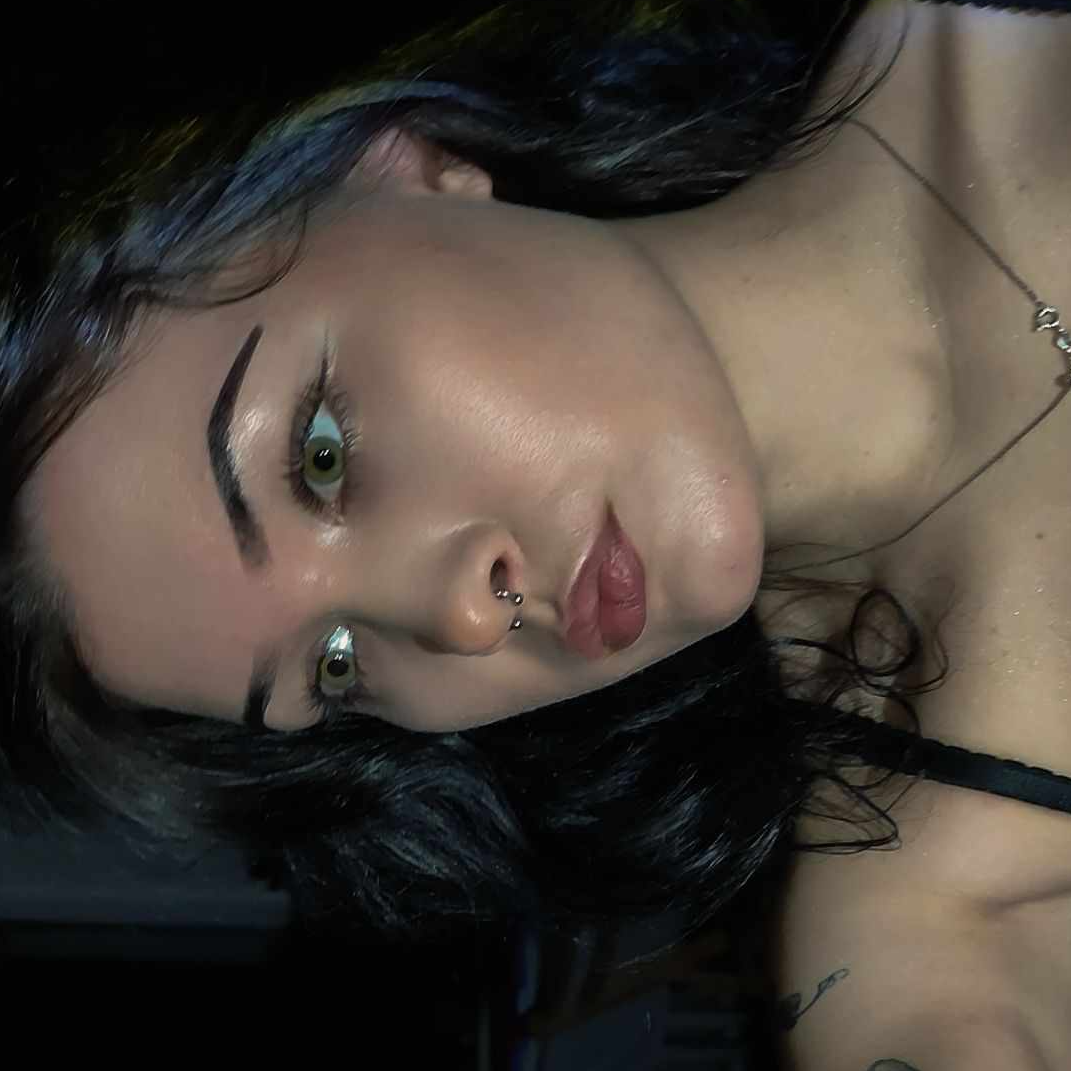 PG studio
PG studio 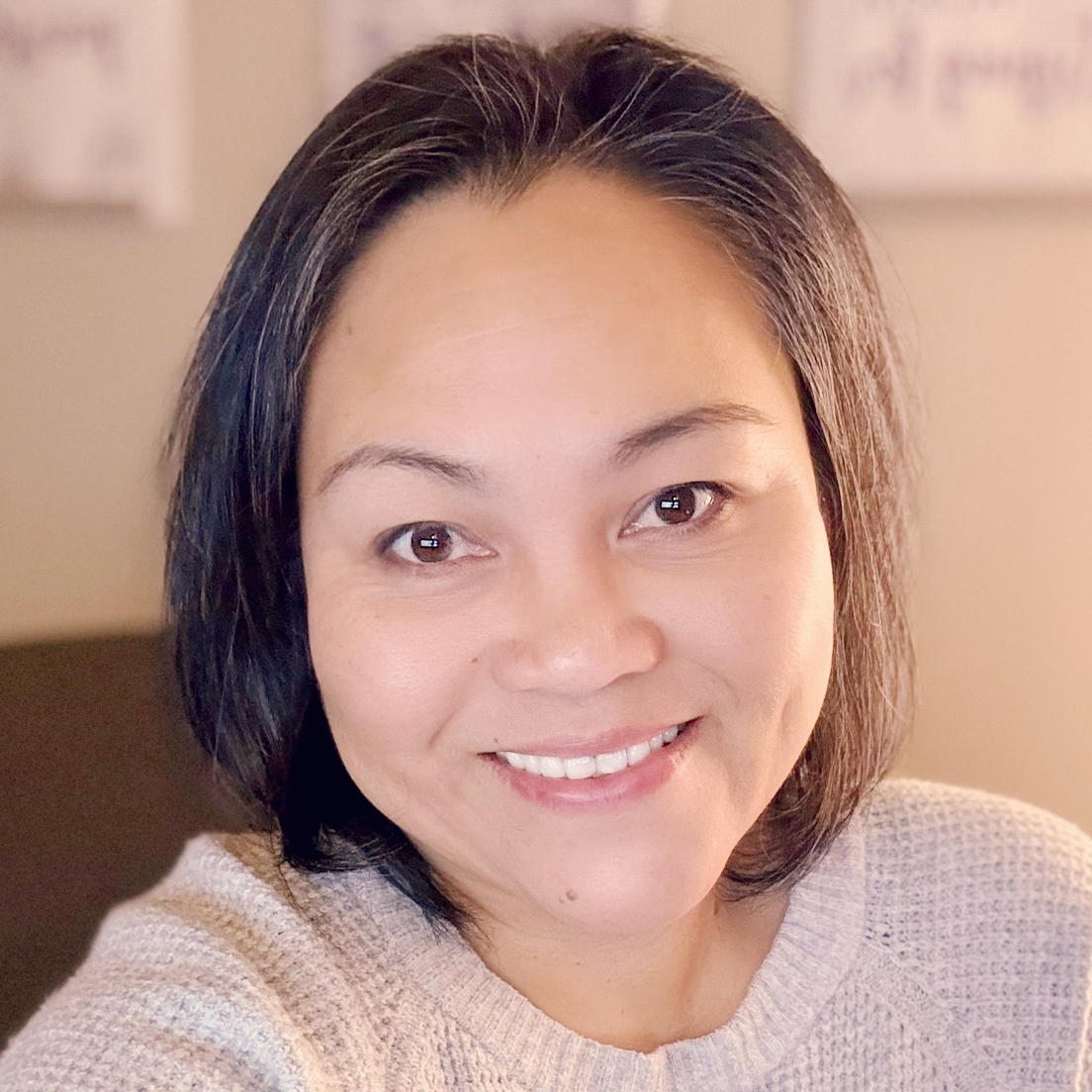 Greyvalley Studios
Greyvalley Studios  Rutchevelle Den Ouden, ND
Rutchevelle Den Ouden, ND  Cristina Villar Ramírez
Cristina Villar Ramírez 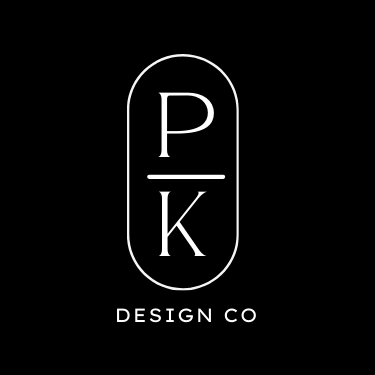 PK DESIGN CO.
PK DESIGN CO. 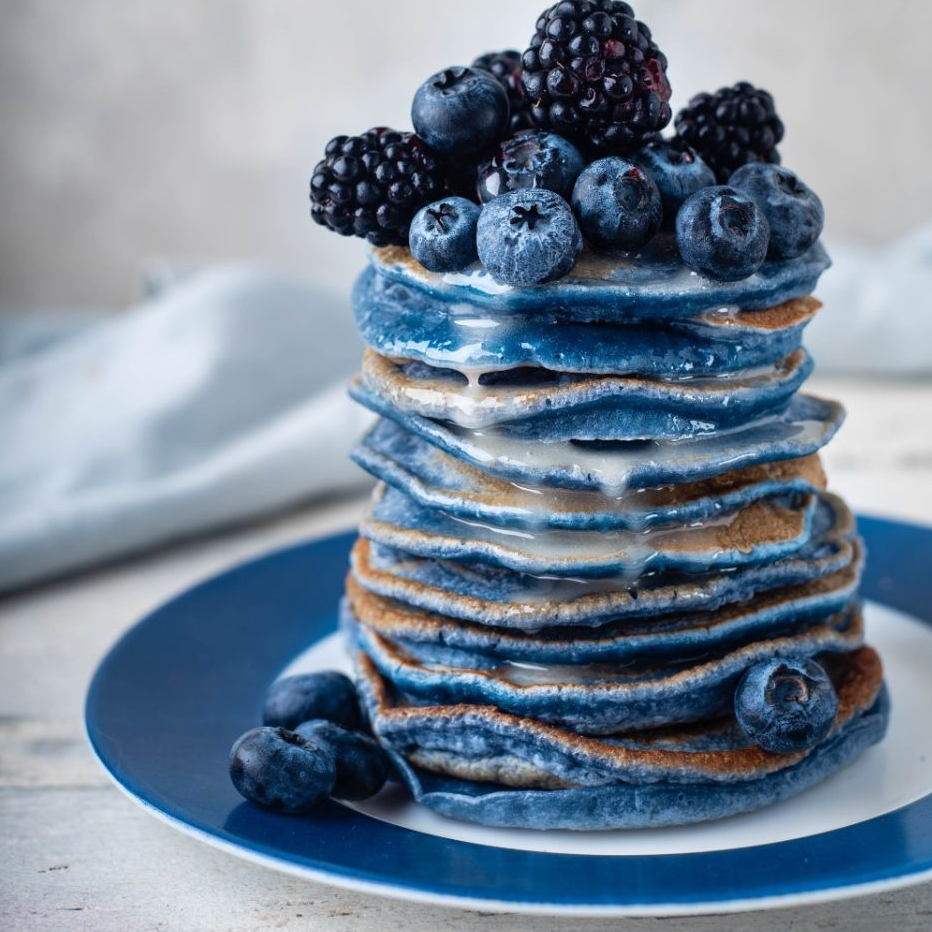 Natalia Farias
Natalia Farias 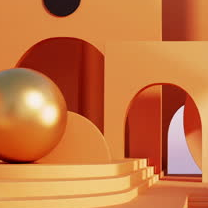 hermione Adamos
hermione Adamos 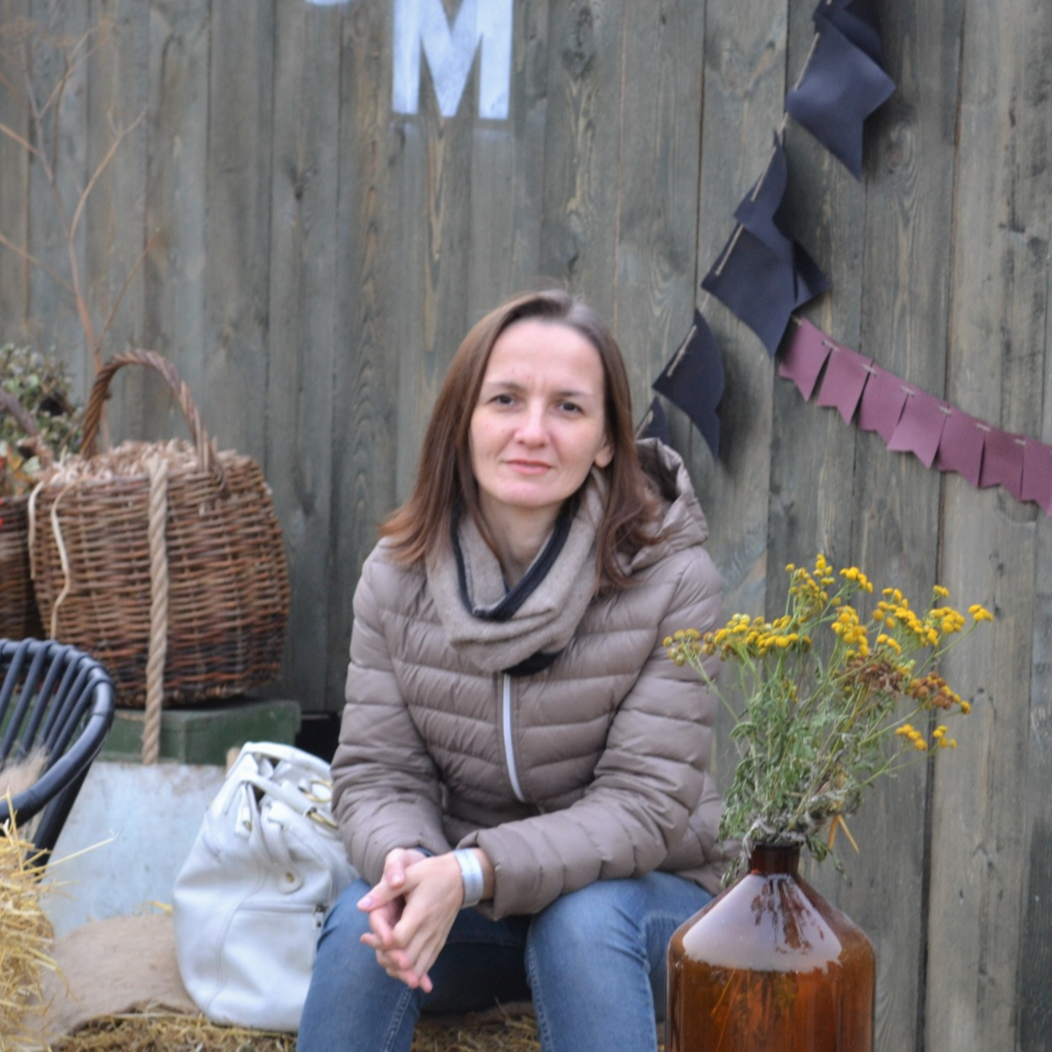 Эльвира Сабирова
Эльвира Сабирова  new project
new project  Samantha Lynam
Samantha Lynam  viccozy deco
viccozy deco  marianne b
marianne b  C
C  Johanna Lopez
Johanna Lopez  LAAL WILL
LAAL WILL  The Human Cat
The Human Cat  sandro valeri
sandro valeri  Isaiah Refuse
Isaiah Refuse  Weronika
Weronika  lolo jo9
lolo jo9  ROBERTA GIULIETTI
ROBERTA GIULIETTI  Natol | WizАrt Architects
Natol | WizАrt Architects 