Business center "Point" - 6 floors together with the basement. On the basement floor there is a cloakroom for visitors, bathrooms, a cinema hall for 23 people, an auditorium-lecture hall for 42 people, a living room for meetings and filming together, dressing room, coffee shop, billiard room, technical rooms. The first floor - reception, cafeteria with a kitchen, bathrooms, a conference hall for 10 people, offices. The second, third, fifth floors are offices and bathrooms. The fourth floor is a library, bathrooms, and a cafeteria. It is planned to arrange a winter garden on the roof.
5 سبتمبر 2024 180
hi everyone, after taking some time off, I have returned with a fresh inspiration to design a home in Beverly Hills, California. My vision was to blend modern elements with a neutral color scheme, and create an open, airy space with large windows to let in plenty of natural light.
23 أكتوبر 2023 41
i choosed white soft and woody styled furnitures i hope u guys like it.
2 سبتمبر 2022 14
#MedicalCareContest - The Woods
This surgery follows a black, white, and brown colour palette. I wanted it to appear clean, crisp, and contemporary.
12 أغسطس 2022 0
This amusement park is dedicated to my designer friend Abby who requested it from me. It is a playground and a water park.
4 مايو 2022 13
_myhom For this year we have the color Veri Peri, with the pantone 17-3938. Despite being fashionable, we have to be careful with this color. The excess makes the environments monotonous and without harmony. You can use this color in notes. If you don't want to change your environment again. In our opinion, it is a not very fluid color. Once again, it's absolutely a color to be used with harmony. Atelier myHom, Designer Paula Abreu
5 مارس 2024 0
Modulhus builds modern, architect-designed houses and villas in Sweden. A modular house, is a house built of one or more modules. The word "modular" means that the house is made of modules and can be built as a detached house.
20 نوفمبر 2020 0
This black and white classic design was decorated into Bauhaus style. And our powerful render engine bring the design into life with photorealistic 4K render, panorama, and 720 degree virtual tour~~ You could find the Bauhaus Model Collection in our model catalog under "Trends". Watch the 3D Interior Animation with growing and walkthrough effects of this design: https://www.youtube.com/watch?v=J8HYv92OvTM
14 أغسطس 2024 0
Room 1- Classic Black and White
This black and white classic design was decorated into Bauhaus style. And our powerful render engine bring the design into life with photorealistic 4K render, panorama, and 720 degree virtual tour~~ You could find the Bauhaus Model Collection in our model catalog under "Trends". Watch the 3D Interior Animation with growing and walkthrough effects of this design: https://www.youtube.com/watch?v=J8HYv92OvTM
20 يناير 2022 0
Timeless American Country Soul
A Warm Living Space Shaped by the Spirit of American Country American Country Style Interior Design This interior design project was developed with a focus on the core principles of American Country style: warmth, natural materials, and timeless character. The house, characterized by a triangular stone exterior, was interpreted as a harmonious extension of its natural surroundings. Warm wooden textures dominate the interior palette, applied consistently across floors, ceilings, built-ins, and furniture to establish a cohesive and inviting atmosphere. Traditional solid wood furniture pieces were selected for their craftsmanship and rustic authenticity, reinforcing the rural charm of the style. To introduce contrast and depth, select cabinetry elements were finished in turquoise tones — a color historically rooted in American Country interiors, offering freshness while maintaining visual harmony with the surrounding wood finishes. The overall design prioritizes functionality, comfort, and emotional resonance. Spatial planning allows for fluid movement and natural light, while the material selections enhance tactile warmth and a sense of permanence. The project successfully integrates traditional elements with subtle modern touches, achieving a balanced and livable country aesthetic.
9 يوليو 1
This black and white classic design was decorated into Bauhaus style. And our powerful render engine bring the design into life with photorealistic 4K render, panorama, and 720 degree virtual tour~~ You could find the Bauhaus Model Collection in our model catalog under "Trends". Watch the 3D Interior Animation with growing and walkthrough effects of this design: https://www.youtube.com/watch?v=J8HYv92OvTM
14 مارس 2024 0
Room 1- Classic Black and White
This black and white classic design was decorated into Bauhaus style. And our powerful render engine bring the design into life with photorealistic 4K render, panorama, and 720 degree virtual tour~~ You could find the Bauhaus Model Collection in our model catalog under "Trends". Watch the 3D Interior Animation with growing and walkthrough effects of this design: https://www.youtube.com/watch?v=J8HYv92OvTM
24 فبراير 2024 0
- 1
- 2
هومستيلر تحتوي على 79 910sqm-floor-plan-design-ideas، هذه الحالات التصميمية مصممة %100 بواسطة مصممي داخليين. إذا كان لديك أيضًا أفكار رائعة تصميم غرفة المعيشة، استخدم هومستيلر برنامج إنشاء المخطط الطابق لتحقيقها.
You might be looking for:
53000sqft floor plan design ideas4370sqm floor plan design ideas950sqm floor plan design ideas32800sqft floor plan design ideas Alaz Su Cebe
Alaz Su Cebe 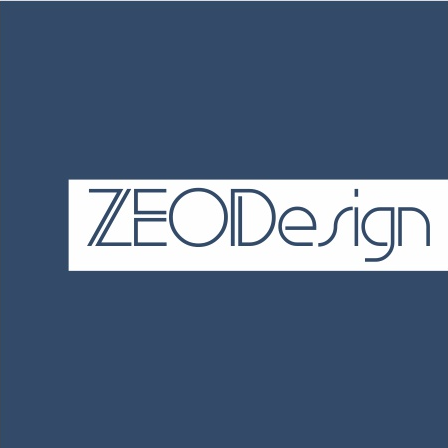 Artemida Zeo
Artemida Zeo 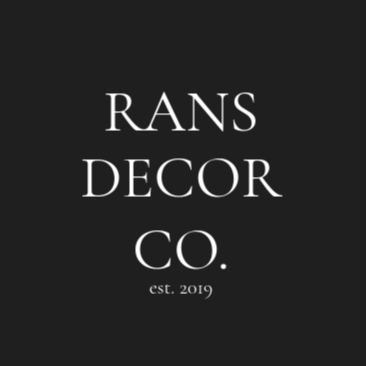 RANS DECOR CO.
RANS DECOR CO.  abdul karamese
abdul karamese  eng wissam
eng wissam  Claire Jones
Claire Jones 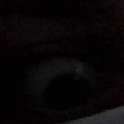 MOE gang
MOE gang  ROBERTA GIULIETTI
ROBERTA GIULIETTI 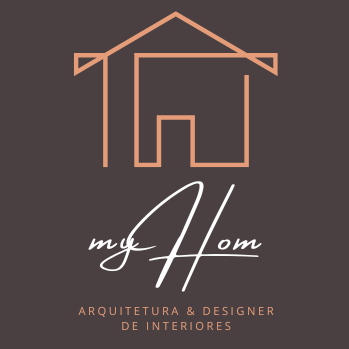 myHom Arquitetura
myHom Arquitetura  Waylon Park
Waylon Park 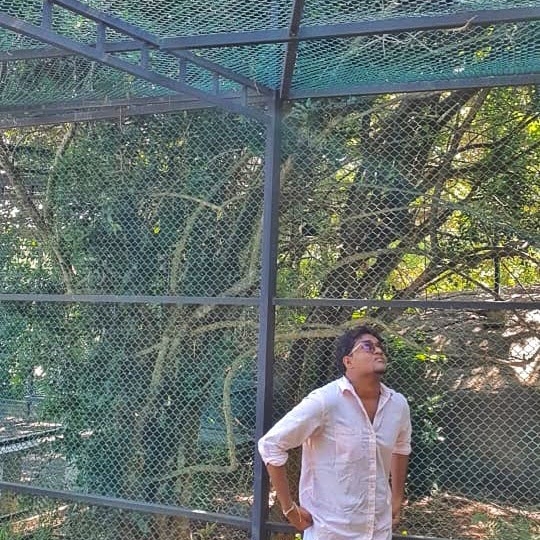 Chiranjith Bandara
Chiranjith Bandara 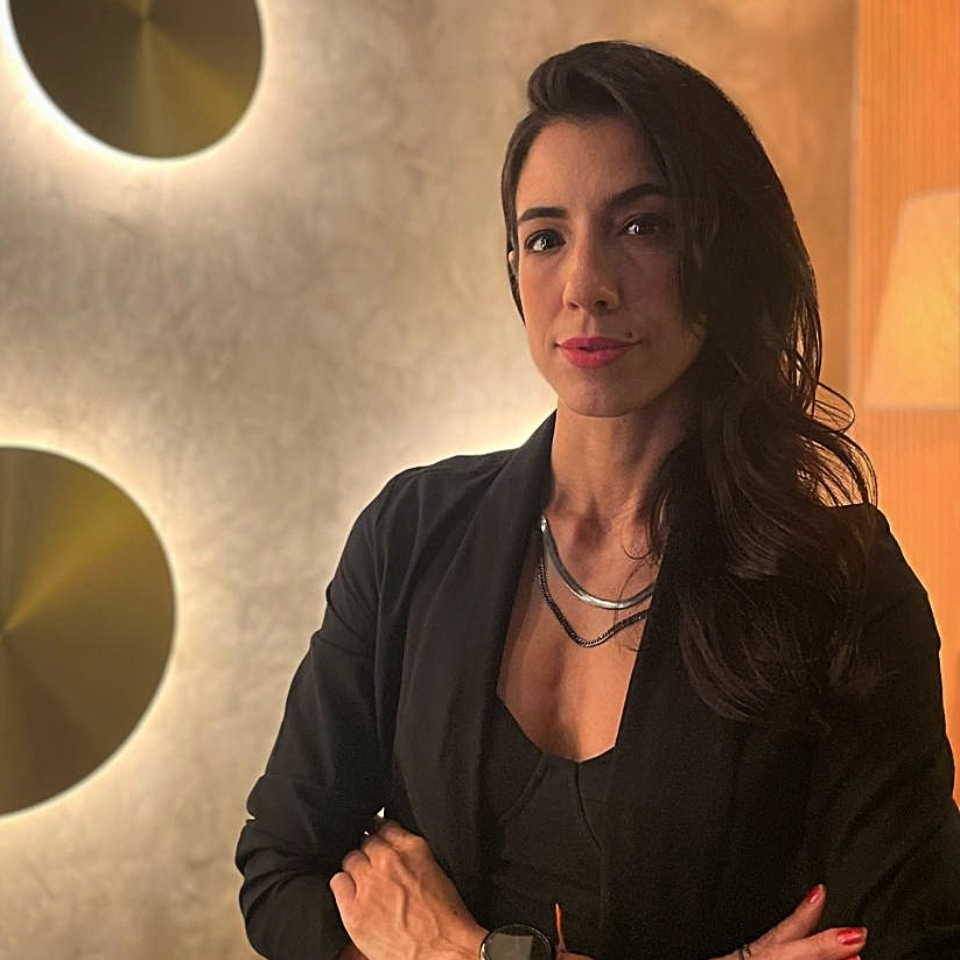 Liege Nogueira
Liege Nogueira  Anne Ottosson
Anne Ottosson 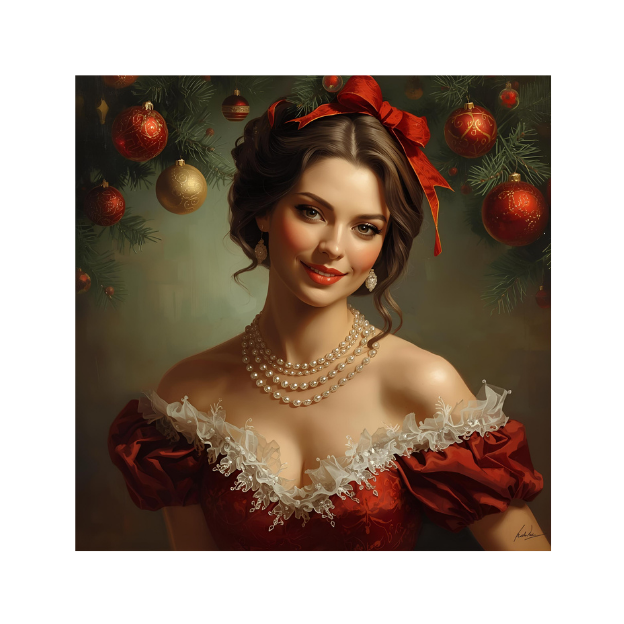 Annie Audette
Annie Audette 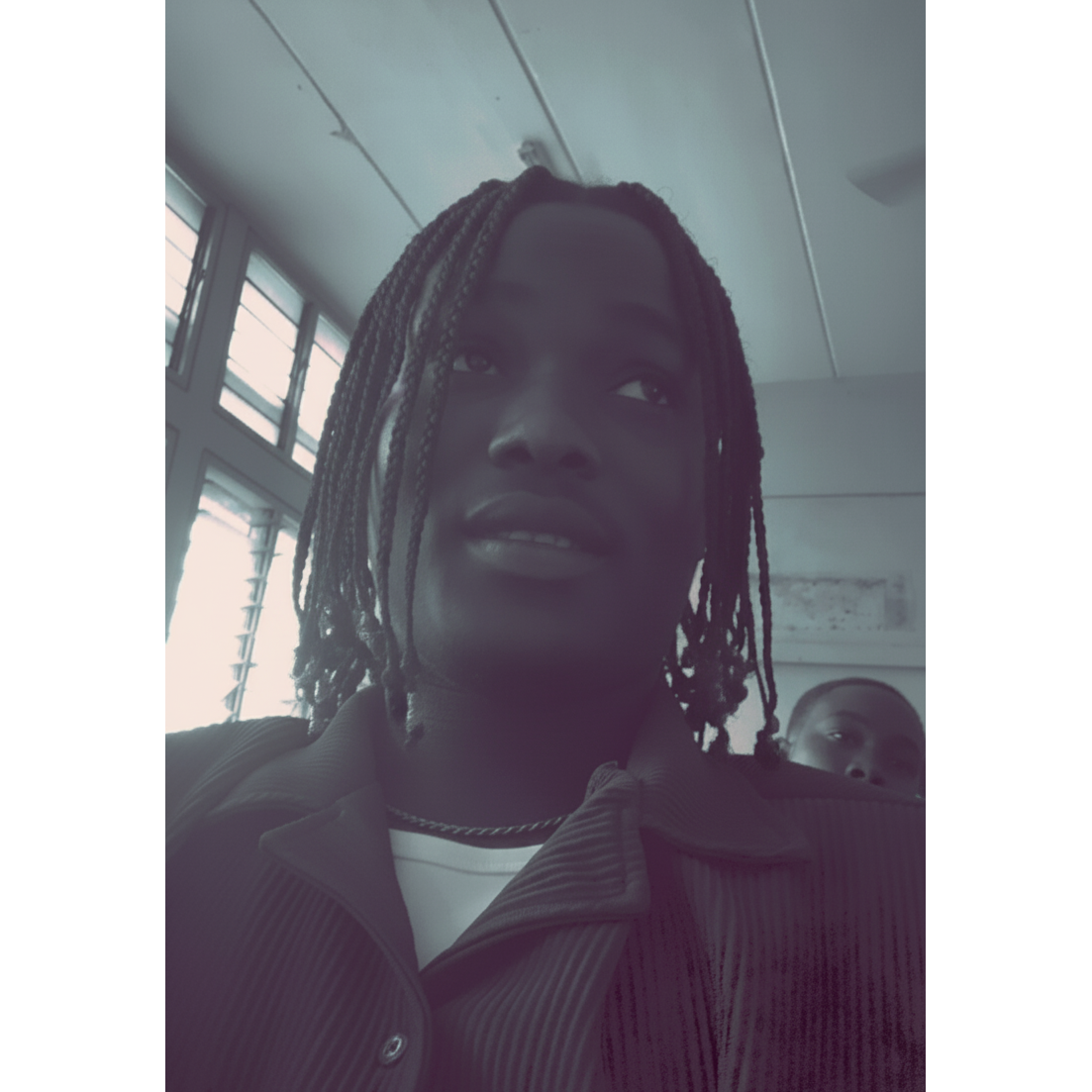 kelvinakwei007
kelvinakwei007  Cole stewart
Cole stewart 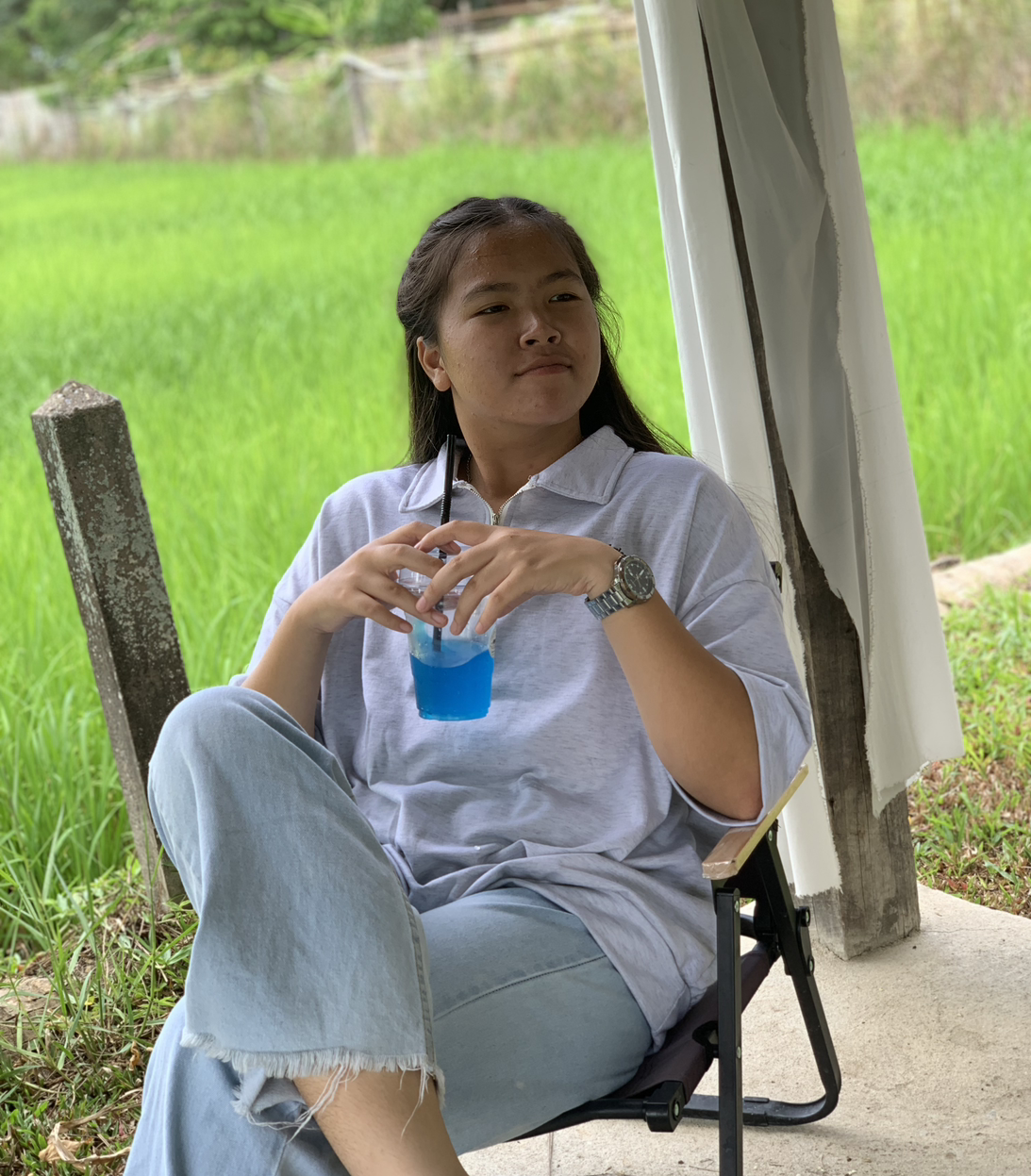 Kanpitcha Earn
Kanpitcha Earn  hjhkj fsfsfs
hjhkj fsfsfs 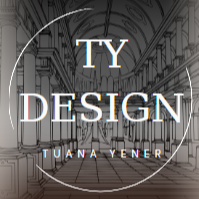 T Yener
T Yener 