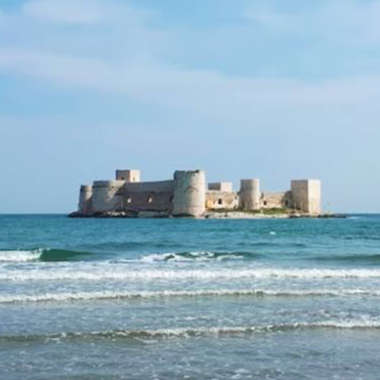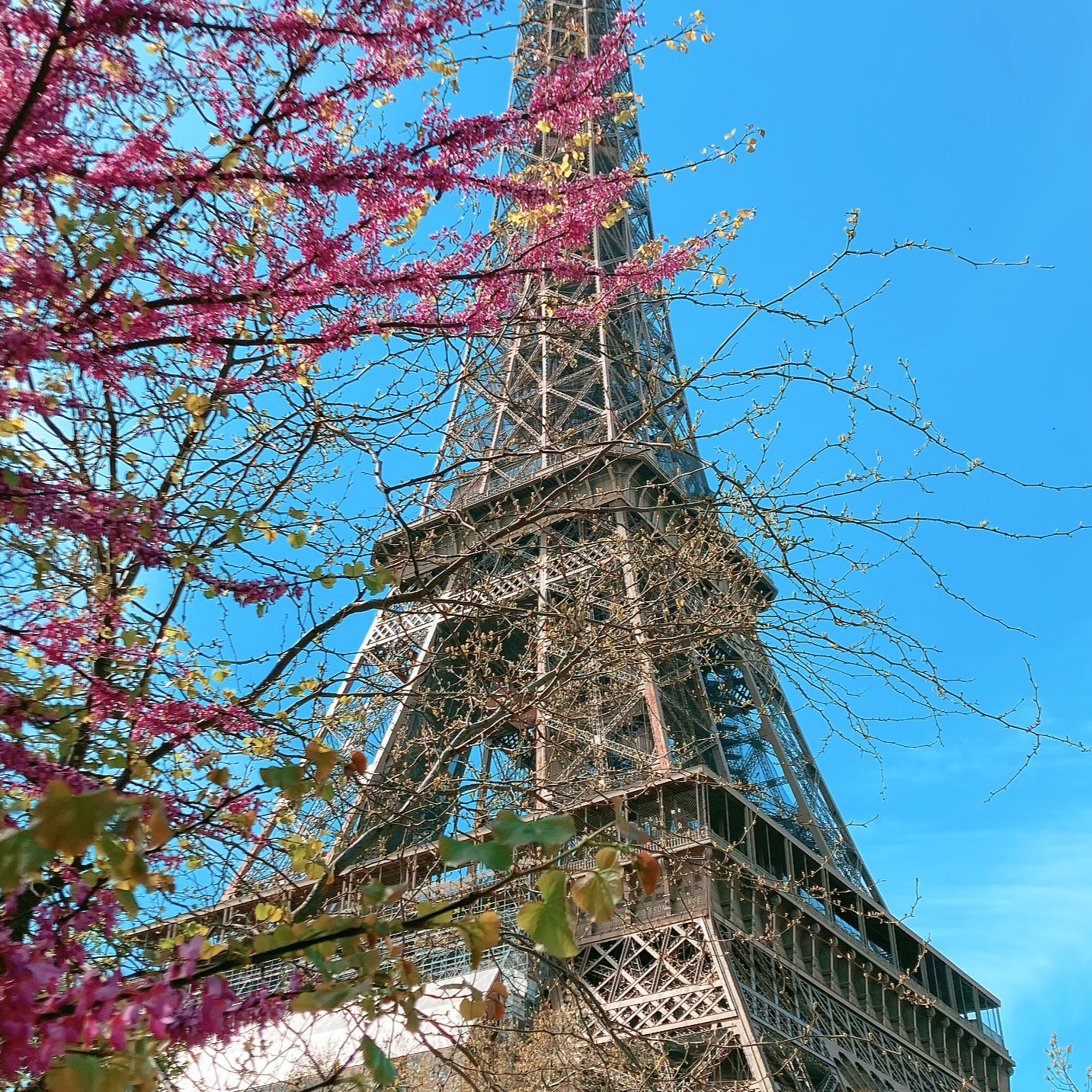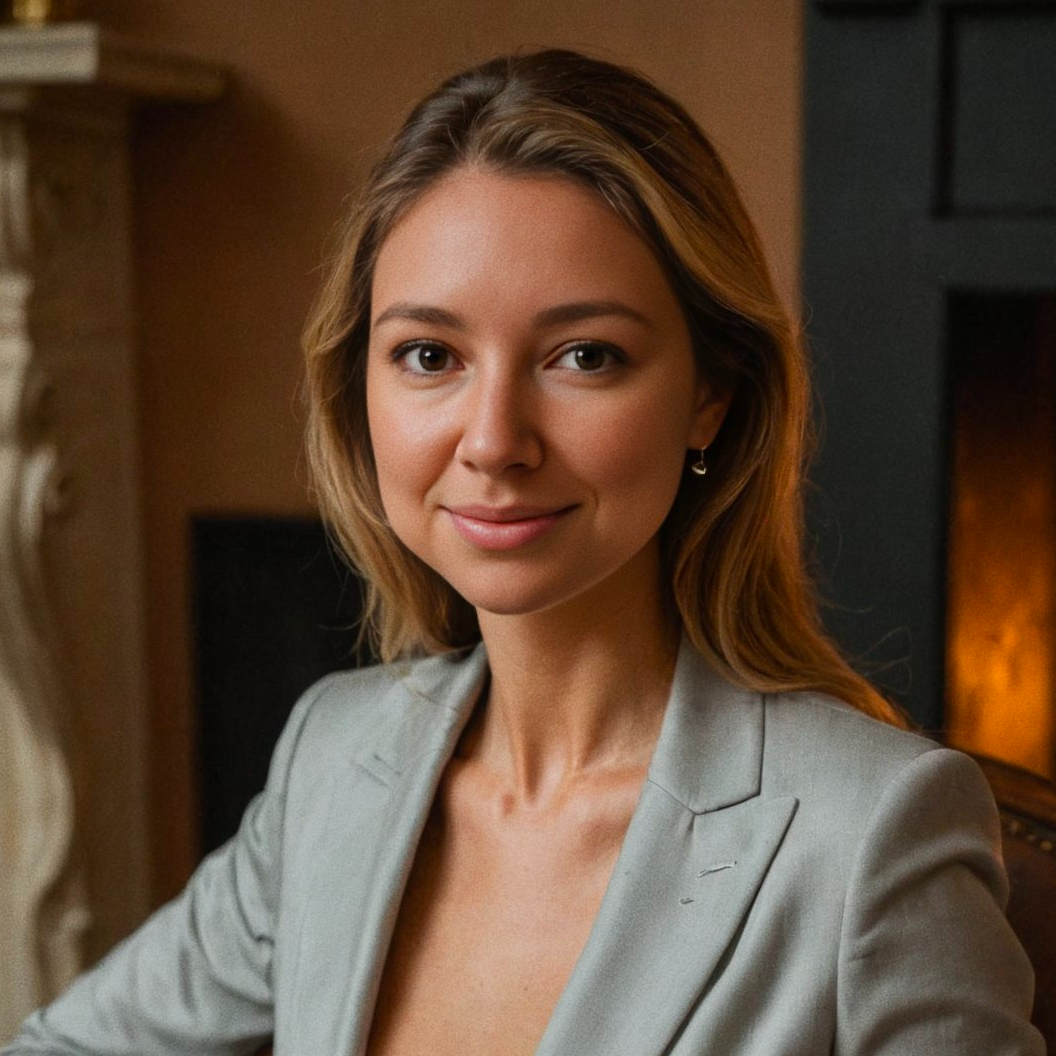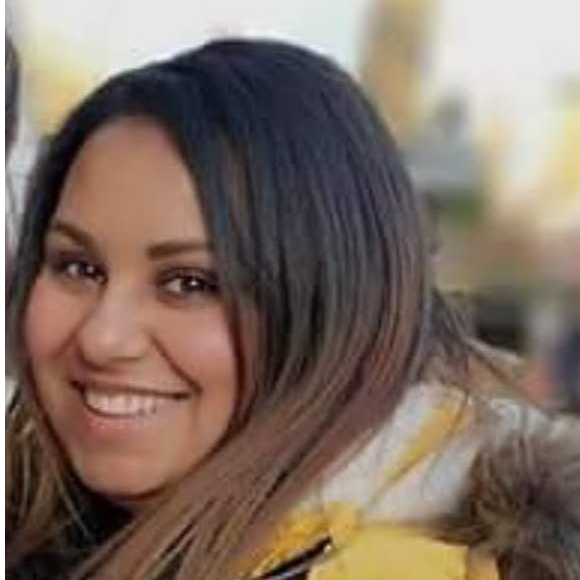I have been inspired by a screenshot from the movie DUNE. A picture of a bedroom. And tried to build a modernized home from it. With a lot of concrete, wood and a sand colored color shema.
20 مايو 2024 209
This perfectly hidden cave restaurant is an exploration of both culinary and design.
4 يونيو 287
The concept was to bring a setting for an Gay Outdoor Wedding. Question: WHEN TWO MEN GET MARRY, WHITCH ONE WALK TO THE ALTAR FIRST? Answer: Three hallways to the altar, so both of them can enter at the same time until they meet. And when the wedding is over they can leave together in the middle hallway.
25 فبراير 2022 3
The building, which was designed as an office structure, consists of a ground floor and 3 floors. It was designed with an inner courtyard considering the climatic conditions of the region. Administrative departments are located in two wings on one floor. These chapters; There are 1 director office, 1 director's secretary, 2 head of section's office, 7 personal office, wiating area, kitchen, emergency exit and restroom. There is 1 meeting room and 1 director's office and secretary connected to the main entrance.
23 أبريل 2022 0
This farmhouse was built about 60 years ago. This is a renovation project. Particular attention was given to the roof with a complete renovation. Dormer windows were added to the structure to give more light to the top floor. Used materials: • Roof: PVC • Walls: bricks • Beams: walnut wood
10 نوفمبر 2023 1
My house is very simple. I feel like when It is all simple then it all fits together.
1 أبريل 2023 0
Hello. This house includes 1 bedroom, 2 bathrooms and KDL located in Hampton, London. Hope you enjoy this little design. :)
19 سبتمبر 2022 2
Children'sDayContest_KIDS FUN ZONE
Kids Fun Zone is a place built for kids of all ages to come and enjoy and have fun along with developing their skills like reading , physical activities and social skills. Kids of all gender and ages are welcome. The ground floor has a play area both indoors and outdoors. The top floor has a library for the kids to read and play.
8 يونيو 2022 0
#HSDA2020 Residential Modern Cottage
Modern cottage in the outskirts of Spain where you can enjoy the cool water, the sunshine and the cool breeze of the trees. I used wood and bricks.
3 ديسمبر 2020 0
this project was inspired by natural earth tones that bring about comfort alongside beauty and elegance, simultaneously evoking a strong aura of peace and tranquility. This space is ideal for a small family who appreciate minimalism with touches of opulence and glamour. The home will allow people to remain in touch with nature in every corner and crevice.
1 يناير 2021 4
Inspired by childhood disabilities, the sensory garden designed by Garrido Heinemann Architects offers a unique experience. Vibrant colors, immersive textures, fresh scents, and soothing sounds create a space where children can explore and enjoy nature and outdoor activities in an accessible way. The project will be realized, helping hundreds of children with disabilities. We create a world with accessible architecture, architecture with purpose.
3 يونيو 13
Sustainable home design for web
Large windows to let in natural light.natural timbers and soft fabrics ,also added a solar system for sustainable living
31 يوليو 3
Kopia Kopia Piętro 1 Budynek A Szwecja
Floor 1 in 3 storey 1800sqm building in Sweeden by the Lake
29 أكتوبر 2
A contemporary kitchen designed according to kosher principles: separate zones for meat and dairy. minimalism create a clean and elegant space. The central island combines cooking and socializing, while built-in appliances and concealed storage make the interior both functional and stylish.
10 ديسمبر 2
Dear Homestylers, to make our design community more interesting, and to encourage every user to keep creating, Homestyler will be holding regular design contests and activities from now on, with prizes of free points, memberships, and renderings. Feel free to visit Homestyler Forum for activity information~ Here comes our second contest - The Empty Room Contest !!!
22 ديسمبر 2023 0
Room 2- Bold Colors and Geometry
Hey Homestylers, some of you may have noticed of these model updates. This time the theme is "Art Deco" style models with emphasis on metallic element, contrast in color and texture as well as geometric patterns. All the models in this demo project can be found in our model library through "Catalog - Trends - Art Deco" (it will take a while for the catalog to show up, you could search "art deco" for them). Look forward to your talented designs with these brand new models. Go check them out in Homestyler Floor Planner~
18 ديسمبر 2023 0
Dear Homestylers, to make our design community more interesting, and to encourage every user to keep creating, Homestyler will be holding regular design contests and activities from now on, with prizes of free points, memberships, and renderings. Feel free to visit Homestyler Forum for activity information~ Here comes our second contest - The Empty Room Contest !!!
6 نوفمبر 2023 0
9 Tall Ceiling Living Space / 2 Floors
Homestyler launched the new "Multi Floor" functions, allowing adding more floors/basement at one click. 1. Tutorial with multi-language subtitle: https://www.youtube.com/watch?v=OVtSta5W4-4 2. Tutorial with further explanation on "Edit Floor": https://www.youtube.com/watch?v=H2aTuurycUg If you have any further question, feel free to leave the question in the message box below or contact Homestyler-Support.
7 أبريل 2023 0
Room 1- Classic Black and White
This black and white classic design was decorated into Bauhaus style. And our powerful render engine bring the design into life with photorealistic 4K render, panorama, and 720 degree virtual tour~~ You could find the Bauhaus Model Collection in our model catalog under "Trends". Watch the 3D Interior Animation with growing and walkthrough effects of this design: https://www.youtube.com/watch?v=J8HYv92OvTM
6 أكتوبر 2022 0
- 1
- 2
هومستيلر تحتوي على 49 13000sqft-floor-plan-design-ideas، هذه الحالات التصميمية مصممة %100 بواسطة مصممي داخليين. إذا كان لديك أيضًا أفكار رائعة تصميم غرفة المعيشة، استخدم هومستيلر برنامج إنشاء المخطط الطابق لتحقيقها.
You might be looking for:
16800sqft floor plan design ideas9200sqft floor plan design ideas24100sqft floor plan design ideas5170sqm floor plan design ideas Anne Ottosson
Anne Ottosson  Rutchevelle Den Ouden, ND
Rutchevelle Den Ouden, ND  sandro valeri
sandro valeri  Başar ULUSOY
Başar ULUSOY  Francesca Russo
Francesca Russo  McKenna Yost
McKenna Yost  bengisuabayli
bengisuabayli  Annabella Lara
Annabella Lara  Vladimir Kovacki
Vladimir Kovacki  hanifa abdulrehman
hanifa abdulrehman  Melodia Reid
Melodia Reid  Daniella McDonald
Daniella McDonald  SK Luxxe
SK Luxxe  Garrido Heinemann
Garrido Heinemann  Rirri Turtakova
Rirri Turtakova  Sarah AHM
Sarah AHM  Julie Turner
Julie Turner  jennifer
jennifer  Lena Vorontsova
Lena Vorontsova 