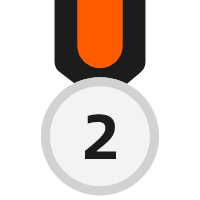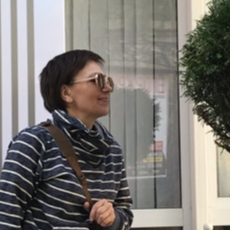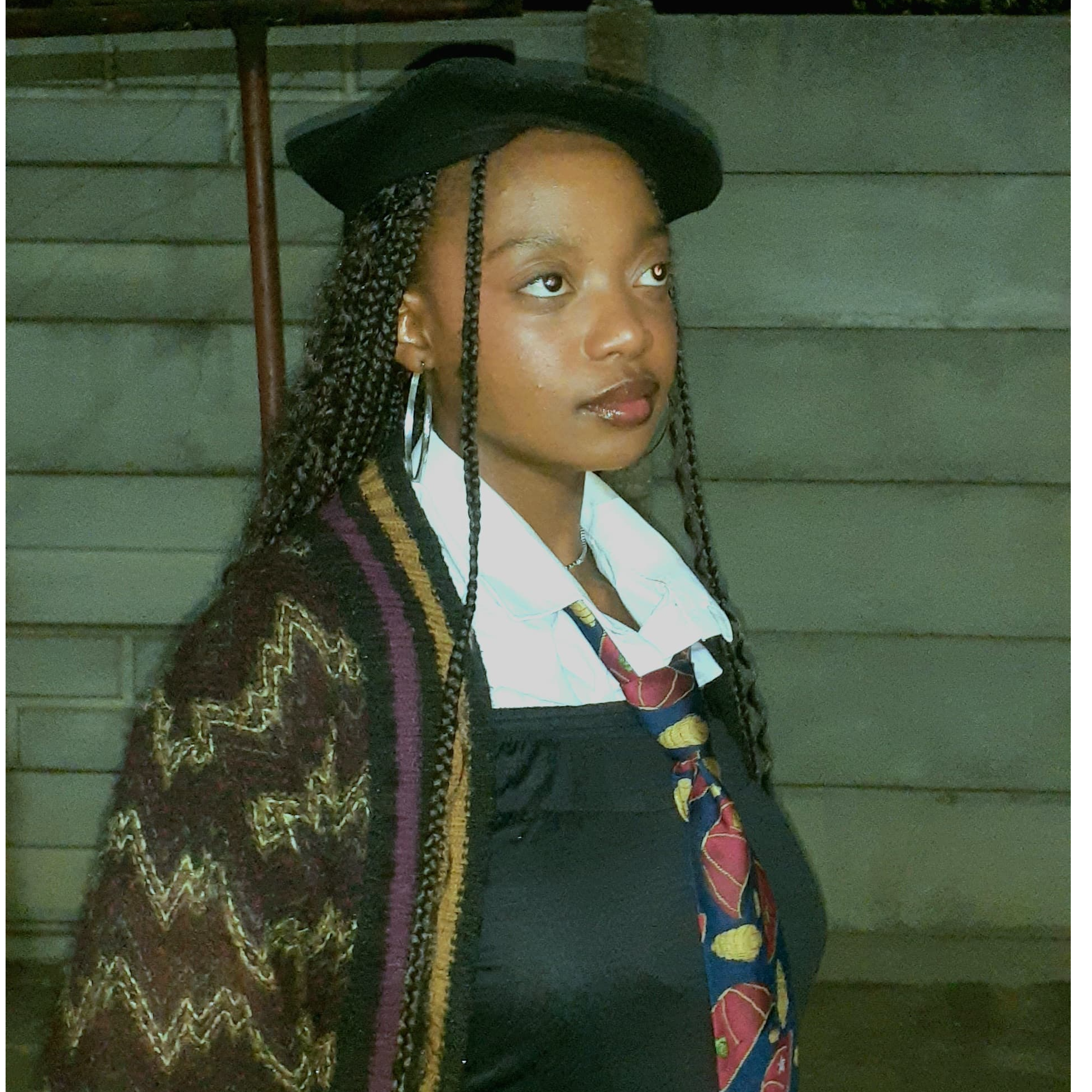16800sqft-floor-plan-design-ideas
Demonstração de seus mais criativos Idéias para decoração de quartos e inspirações de design de interiores
I love rustic and boho decor, so I created this dream house with 4 bedroom, 2 bathroom and a big garden to enjoy summer days. Hope you like it.
15 Janeiro 2021 133
uma casa de praia com muitos comodos funcionais e com area verde..para um descanso e uma familia de pais e 2 filhos...
10 Janeiro 2021 0
В этом уникальном банке, напоминающем снежинку, каждый уголок сияет холодным блеском. Зимний пейзаж, обрамленный белоснежными деревьями, создает атмосферу волшебства и загадки, где финансовые мечты становятся реальностью.
19 Janeiro 4
這個空間猶如一個靜謐的夢境,白牆上掛著生動的畫作,營造出一種與自然對話的感覺。床鋪的排列如同詩行,等待著故事的書寫。每一個角落似乎都在低語,邀請你走進這片寧靜的世界。
9 Julho 1
Dear Homestylers, to make our design community more interesting, and to encourage every user to keep creating, Homestyler will be holding regular design contests and activities from now on, with prizes of free points, memberships, and renderings. Feel free to visit Homestyler Forum for activity information~ Here comes our second contest - The Empty Room Contest !!!
13 Novembro 2024 0
Room 1- Classic Black and White
This black and white classic design was decorated into Bauhaus style. And our powerful render engine bring the design into life with photorealistic 4K render, panorama, and 720 degree virtual tour~~ You could find the Bauhaus Model Collection in our model catalog under "Trends". Watch the 3D Interior Animation with growing and walkthrough effects of this design: https://www.youtube.com/watch?v=J8HYv92OvTM
27 Setembro 2023 0
This black and white classic design was decorated into Bauhaus style. And our powerful render engine bring the design into life with photorealistic 4K render, panorama, and 720 degree virtual tour~~ You could find the Bauhaus Model Collection in our model catalog under "Trends". Watch the 3D Interior Animation with growing and walkthrough effects of this design: https://www.youtube.com/watch?v=J8HYv92OvTM
13 Agosto 2023 0
Room 2- Bold Colors and Geometry
Hey Homestylers, some of you may have noticed of these model updates. This time the theme is "Art Deco" style models with emphasis on metallic element, contrast in color and texture as well as geometric patterns. All the models in this demo project can be found in our model library through "Catalog - Trends - Art Deco" (it will take a while for the catalog to show up, you could search "art deco" for them). Look forward to your talented designs with these brand new models. Go check them out in Homestyler Floor Planner~
13 Março 2023 0
Room 2- Bold Colors and Geometry
Hey Homestylers, some of you may have noticed of these model updates. This time the theme is "Art Deco" style models with emphasis on metallic element, contrast in color and texture as well as geometric patterns. All the models in this demo project can be found in our model library through "Catalog - Trends - Art Deco" (it will take a while for the catalog to show up, you could search "art deco" for them). Look forward to your talented designs with these brand new models. Go check them out in Homestyler Floor Planner~
8 Novembro 2022 0
Room 1- Classic Black and White
This black and white classic design was decorated into Bauhaus style. And our powerful render engine bring the design into life with photorealistic 4K render, panorama, and 720 degree virtual tour~~ You could find the Bauhaus Model Collection in our model catalog under "Trends". Watch the 3D Interior Animation with growing and walkthrough effects of this design: https://www.youtube.com/watch?v=J8HYv92OvTM
8 Outubro 2022 0
Room 1- Classic Black and White
This black and white classic design was decorated into Bauhaus style. And our powerful render engine bring the design into life with photorealistic 4K render, panorama, and 720 degree virtual tour~~ You could find the Bauhaus Model Collection in our model catalog under "Trends". Watch the 3D Interior Animation with growing and walkthrough effects of this design: https://www.youtube.com/watch?v=J8HYv92OvTM
3 Março 2022 0
Homestyler tem um total de 35 16800sqft-floor-plan-design-ideas. Essas caixas de design são 100% originalmente projetadas por designers de interiores. Se você também tem grandes idéias de design de sala de estar criativas, use o Homestyler software de criação de planta baixa para realizá-lo.
You might be looking for:
47800sqft floor plan design ideas3500sqm floor plan design ideas1830sqm floor plan design ideas12000sqft floor plan design ideas jennifer
jennifer 
 Irina K.
Irina K.  Gaia Toniolo
Gaia Toniolo  Ania Moldovan
Ania Moldovan  Leni Franca Designer
Leni Franca Designer  Ntokozo Malaza
Ntokozo Malaza  Millene Pilar
Millene Pilar  Flavio Mendoza
Flavio Mendoza 