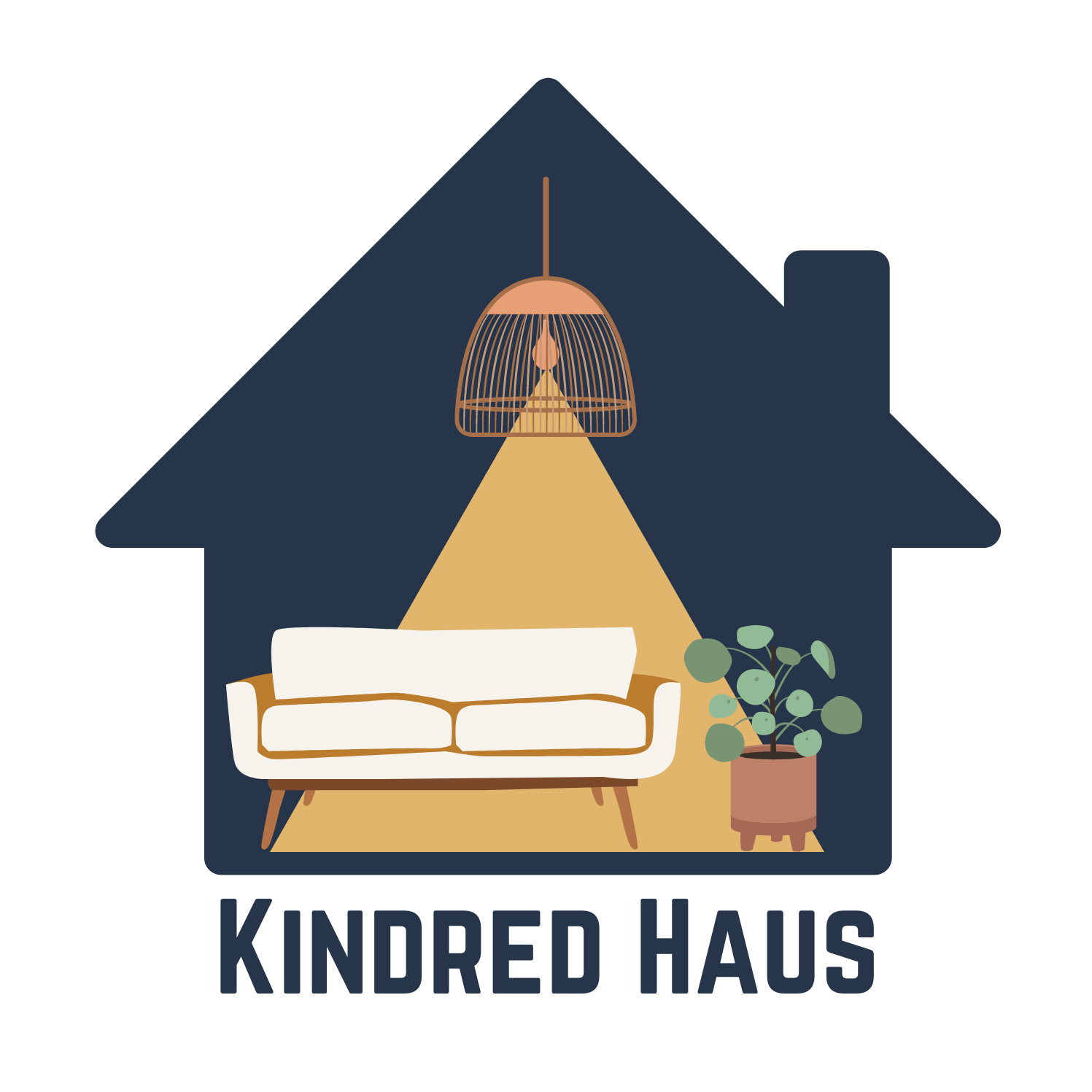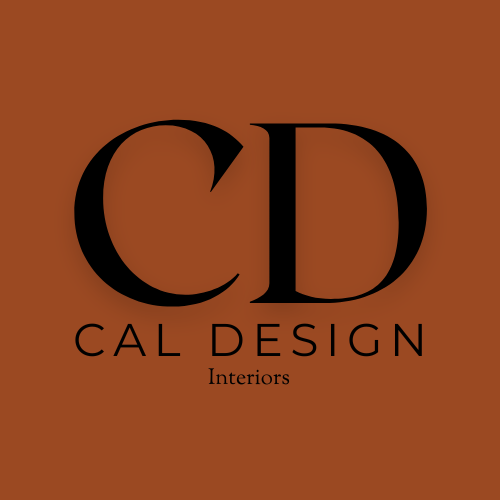kitchen-and-living-room-ideas
Demonstração de seus mais criativos Idéias para decoração de quartos e inspirações de design de interiores
I first want to start off by saying thank you for viewing this design! Now I'm sure you guys want to know a little bit more about this design so, it is a two-bedroom, one-bathroom, large kitchen and spacious living room home! In this home you should expect to feel Cozy, Coastal, Comfortable and Relaxation. From the little things like the picture is to the big things like sofas I truly love decorating these homes for you and I hope you love them just as much as I do! And if you enjoyed this design please follow me because I will be posting many more soon!
15 Abril 2021 7
I want to first start off by I thanking you guys so much for viewing this home! Now a little information on this home is it is a one-bedroom one-bathroom, this home has plenty of space in the kitchen and an amazing sized living room!! What you should expect in this home is luxury, comfort, and relaxation. And please don't forget to follow me for more!
21 Março 2021 1
I want to first start off by I thanking you guys so much for viewing this home! Now a little information on this home is it is a one-bedroom one-bathroom, this home has plenty of space in the living room!! What you should expect in this home is luxury, comfort, and relaxation. And please don't forget to follow me for more!
22 Dezembro 2021 2
This apartment comes fully furnished with one bedroom and one bathroom. The apartment comes with a furnished balcony as well. Within the apartment, all the furniture, artwork, and appliances mesh together to create a cohesive and visually appealing design. Inside, two brick walls can be found, living room and bedroom, these walls provide texture to break up the apartment.
15 Junho 2021 0
Inspired by houses in Central California where I used to live. One bedroom 2 bathroom and a spacious living room and kitchen. A rustic office.
20 Agosto 1
My unique take on a transitional living room in a city with a wide-open glass wall on one side of the room.
12 Maio 2021 0
For this cute old farmhouse, we did a livingroom makeover with an eclectic boho style.
4 Junho 2021 0
This is a bit of a different design than you will typically see! I hope you all enjoy this design were all of the bedrooms have there own style and personality! This house is not much of a house it is more of a mansion and what I mean by manshon is it has 7 bedrooms, 6 bathrooms along with 3 full sized living rooms. If you want to see more of this kind of design please follow me like my designs and leave a comment telling me a little bit about your dream home and/or you dream room! And I will be happy to do my best and recreate it!
23 Dezembro 2021 2
APPARTAMENTO 1 èIANO CON ASCENSORE, CON SOTTOTETTO H MAX 180 DOVE RICAVARE CABINA ARMADIO E STANZA TATAMI GIAPPONESE, 2 CAMERE , 2 BAGNI,(1 CON DOCCIA, LALTRO SOLO CON LAVANDINO E SANITARI), GRANDE DINING LIVING ROOM, BALCONE, MANSARDA DI 51M2
18 Maio 2021 0
I designed this because its the kind of house I would like to live in. It in only the living room, dining room and kitchen. It doesn't include the bedroom, bathroom etc.
14 Fevereiro 2023 0
The apartment is small, yet very thoughtful designed. There is a small place for storage near the entrance, with a small bench in case it is needed. The living room is common space with the dining and kitchen area. The bedroom is clean, light, for a very "at home" feeling.
1 Junho 2021 1
I made an apartment the way I like it, with 2 bedrooms, 2 bathrooms, a living room and a kitchen, and there is a balcony in the living room! Like if you liked it, and comment what you would change in my project
11 Fevereiro 2022 0
This is a one-person home, hence the name. I don't know much about interior design other than the basics, so, in this particular design, I wanted to try working with a smaller space and use different colors for the rooms. My favorite room would have to be the living room, I'm a sucker for brown tones. Overall this design was fun and interesting to do. I want to see if I can do even smaller houses in the future!
16 Outubro 2024 0
modern elegance: studio apartment
This is a luxury studio apartment in the city. The height of the apartment made for the most glorious views for every time of day. First floor is a big and open plan kitchen, dining and living room with a small patio on the side. The impressive open staircase leads to a bedroom with a dressing room and bathroom. The style is quite lux and elegant with modern touches. This my first try for 4K rendering and what an experience! Thanks HOMESTYLER!
2 Abril 2021 14
Hey everyone! I know I haven't made a design in a little bit, but I am getting back into homestyler!🎉🎉🎉 For this design, I just made a living room because I wanted to make something that didn't take me a long time. In this design, you will find a very moody feel which I love. If you look outside the windows you will notice it is dawn and I love to think of how amazing it would be to sit in the chair sip a cup of coffee (well I'm actually not a coffee person I'm only 12 but I can still imagine). I hope you enjoy the design. :) So happy to be back at homestyler. :D
31 Março 2021 16
Apartment building in the center of Athens
Apartment building in the center of Athens, which has five floors and each floor consists of one apartment.Each apartment has an open plan living room-dining room-kitchen area, three bedrooms, a bathroom, a wc and two balconies. The third floor apartment is fully furnished.
3 Maio 2021 0
A #Residential living room is inspired by the #Bohemian interior design with colors green and yellow as the dominant colors.
24 Abril 2021 0
1 Bed 1 Bath Apartment - Anaya Parikh
This is the 1 bed 1 bath apartment I designed for my complex! Filled with elegant and modern touches, this 710 square foot area and 100 square foot balcony is the ideal space to fit any individual's needs and wants in a home. Including a fluid design and industrial interior additions, the area includes a living room, kitchen, free activity space, bedroom, and a bathroom as well as laundry and closet areas to ensure total usage. The color scheme includes a variety of neutral tones with beiges, whites, grays, blacks, and light blues and displays a prominent usage of deep metals and wood.
8 Abril 2021 0
This apartment is perfect for families near the city. Two bedrooms are provided; one with a walk in closet and tv. The second designed for children, with bunk beds and plenty of storage. One bathroom with a full shower and laundry is included. Other essentials provided include a kitchen + island, living room area, dining area, coat + linen closet, TV, and two large windows.
10 Maio 2021 0
Loft from a city, modern and industrial design. 1 bedroom, 1 bathroom, living room, dining room, kitchen and wardrobe.
9 Abril 2021 0
The penthouse is composed of a kitchen open to the dining room and the living room. It has a unique bedroom with its own bathroom and dressing room
25 Julho 2021 0
I want to first start off I think you guys so much for viewing this home! Now a little information on this home is... it is a one-bedroom one-bathroom home. This home has plenty of space in the kitchen and an amazing sized living room!! Now I'm sure you all have been waiting to hear about the LARGE WINDOWS! So this luxurious House has LARGE WINDOWS that allow you to see out into the city from the comforts of your Living room, Dining room, and Kitchen! What you should expect in this home is luxury, comfort, and relaxation. And please don't forget to follow me for more!
12 Abril 2021 2
Homestyler tem um total de 31 kitchen-and-living-room-ideas. Essas caixas de design são 100% originalmente projetadas por designers de interiores. Se você também tem grandes idéias de design de sala de estar criativas, use o Homestyler software de criação de planta baixa para realizá-lo.
You might be looking for:
interior living room paint ideasliving room design ideasformal living room design ideas Addi Cantrell
Addi Cantrell  Greyvalley Studios
Greyvalley Studios  Melissa Smedley
Melissa Smedley  sara nardi
sara nardi  cos i luv design
cos i luv design  julia b
julia b  Nada Ahmed
Nada Ahmed  Ghosoun Ahmad
Ghosoun Ahmad  @happyplace @home
@happyplace @home  Cal Designs
Cal Designs  Carmen Galderisi
Carmen Galderisi  jei perez
jei perez  Sofia Castaño
Sofia Castaño  Asmahan Darwish
Asmahan Darwish  Sam Levieux
Sam Levieux  Nut Nut
Nut Nut 