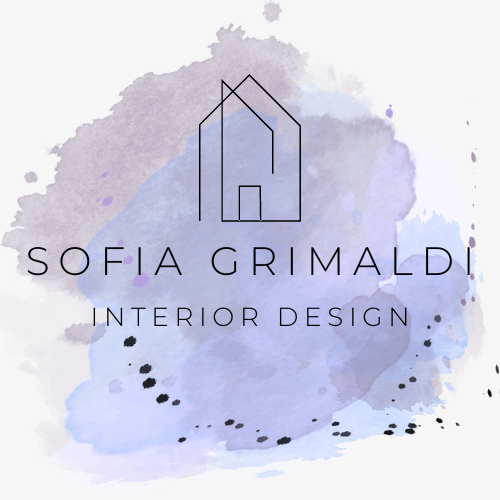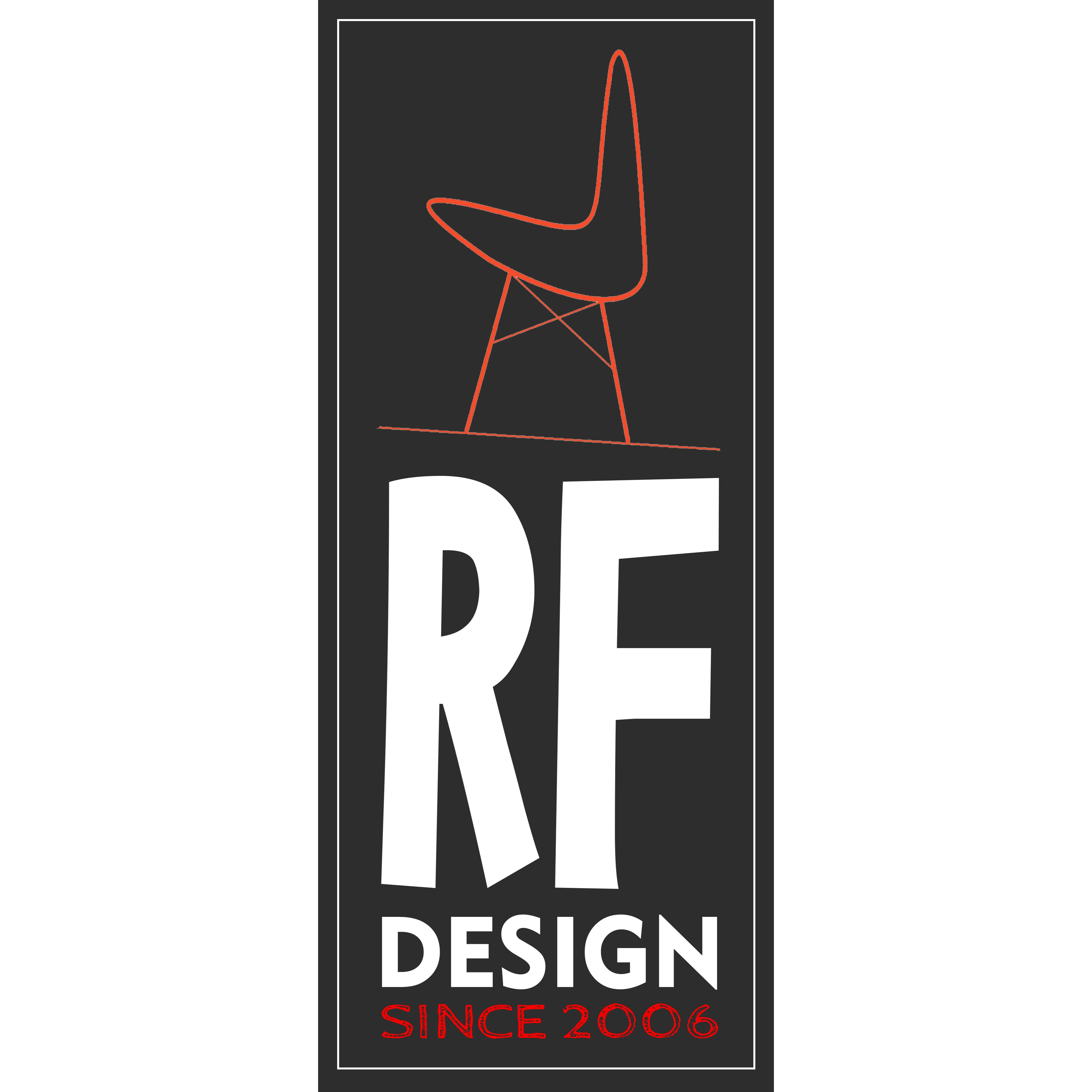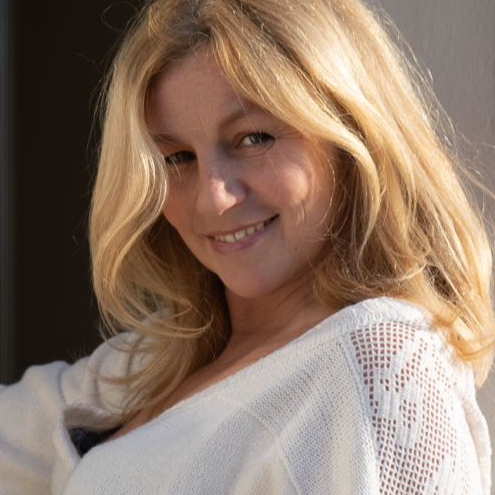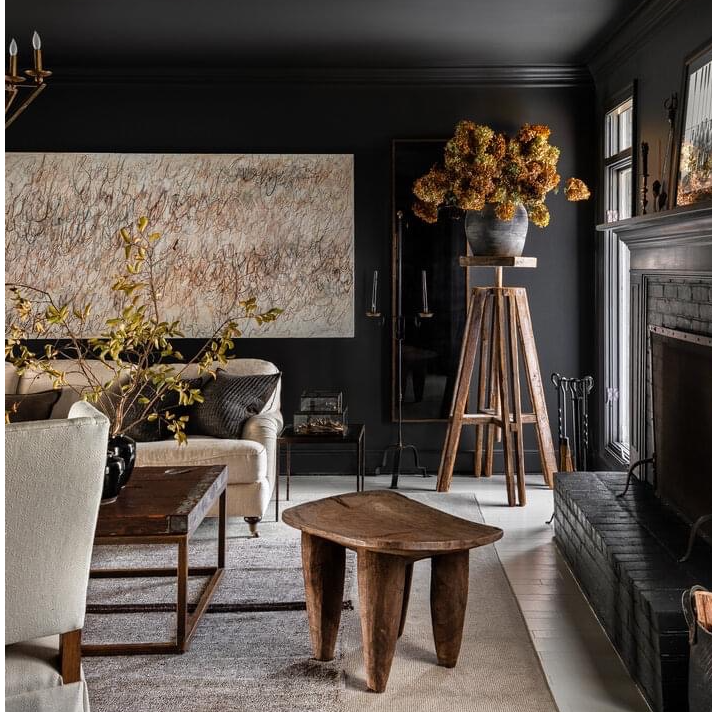formal-living-room-design-ideas
Muestra tus ideas de decoración de habitaciones e inspiraciones de diseño de interiores más creativas
Blue is the color of sky and the sea, but in interior design it is described qualities as purity and peace. Combined with warmer colors such as white and gray, blue inspires confidence and serenity. Blue Loft is near the Bay Area which has a bedroom, bathroom, kitchen and a living room.
3 Noviembre 2021 0
Homestyler Culminating Task Smith, Nathan
Although I love the blend of the kitchen and the living room, I would have to say that my favourite part of this apartment is how the bedroom is constructed, with curtains for privacy. It is very easy to close the curtains as well as open them. I love the idea of being able to wake up, open the curtains, and voila — the kitchen is right there for breakfast and the living room is right there for watching television.
9 Noviembre 2021 0
#OceanContest - Vacation House
I love the sea and I was really lucky for it to be the main element of the contest! I tried to create a place where ocean, nature and modern elements combine into one room. I chose to add a little reading area next to the living room because reading is one of my biggest passions (and interior designing:)!
3 Noviembre 2021 4
#OceanContest- Sassa Blue Livingroom
Une pièce de vie avec un camaïeu de bleus cassé par une touche de ton chaud pour la réchauffer . Un lieu convivial, spacieux et épuré avec l'essentiel pour des rassemblements familiaux, entre amis ou bien pour se détendre en solo.
4 Noviembre 2021 0
Wood, wallpaper, false ceilings, mosaics, sea color and a lot of imagination are the ingredients of this design; a spacious and comfortable house by the sea where every room has its own style. The house consists in a ground floor that is equipped with 5 rooms; a kitchen, a living room, a bedroom, a beautiful corridor and a bathroom overlooking the sea. Large rooms and high windows characterize the style of this house.
9 Noviembre 2021 0
The inspiration for my design is the ocean. the room I have created is a comfortable spacious living room, with an ocean view. Also I love the colour blue and who doesn't. this is a very trendy Living room and has a very relaxing look to it :). @Homestyler
3 Noviembre 2021 0

a small chalet designed with 2 bed room 2 bath room entrance and big living room with open kitchen and dining room the most common color of design is deep blue and white
6 Septiembre 2023 10
Homsetyler Culminating Task Maksymyshyn, Blake
This apartment is a cute little living space. The apartment is an open apartment, The kitchen is a nice spacious area where you can cook your meals, there's also a island where you can eat your meals. The bedroom isn't the biggest but it is big enough for one or two people to sleep in. The bathroom as a nice shower, sink and toilet. The living room has a built in fireplace, flat-screen T.V, it's spacious. The flooring in every room is really nice. The ceiling is a nice dark grey, you'll love it here!
9 Noviembre 2021 0
Small and cozy open plan living room and kitchen, with a nice ocean view :)
6 Noviembre 2021 1
Its a black and white house near the bay with 2 bedrooms and 2 bathrooms. There is a living room and a kitchen with a small dining table. There is a swimming pool and a beautiful garden at the backyard. The big dining table is in between near the garden. Hope you all like it.
24 Noviembre 2021 0
This is a moroccan living room with an occidental touch. We wanted to creat a practical and also luxurious livabal home. What do you think about it?
17 Noviembre 2021 0
Monica and Rachel's Home - Friends
Monica and Rachel's historic home is modernized! It consists of two bedrooms, a bathroom and a large living room with kitchen, set of the daily events of the two friends: in the modern reinterpretation, the liveliness of colors is replaced by warmer shades and glamorous furnishings. #interiordesign #homedesign #friends
18 Noviembre 2021 0
Homestyler Culminating Tasks Justin Ling-Vance
The thing I like most about this apartment is the living room because it's simple but effective. One thing I would change about the design is the lack of paintings.
9 Noviembre 2021 0
This is an ordinary house but most of the walls are striped. Darker colors were used on the top for the bedrooms and dark on the bottom for the living room.
17 Noviembre 2021 0
This house has a small studio and an open dining- living room and a kitchen that has all the counter space you could ever want. It has original hardwood floors, the updated interiors feature a soft monochromatic palette and clean lines, and outside, a beautiful, landscaped.
12 Noviembre 2021 0
#EmptyRoomContest-Industrial touch
This empty room has for me become a smaller apartment with an industrial touch. With a consistent earthly color theme and elements of dark wood, cement and oxidized metal. In the kitchen are there space for breakfast on the go or a quick lunch. While in the livingroom you can find room for dinner guests.
12 Noviembre 2021 5
#EmptyRoomContest-Warm & Cozy interior in neutral tones
I decided to use soft neutrals in order to give this empty space a more open, clean and breezy look. The same space is shared by a generous living room and a relaxing reading space, that are separated by a bar, occasionally used as a dining spot. Next to the reading area, a small kitchen is also present...however it is large enough to accommodate the necessary furniture, a table for four and a generous refrigerator. The space is infused with greenery - exactly what was needed in order to add a fresh look to this quiet and relaxing atmosphere, don't you think?
10 Noviembre 2021 2
this project has a bedroom, a study room, living room, dining room and kitchen. we have two types of rendering which that we have both day lights and night lights for each angle render.
13 Noviembre 2021 0
Checkers and floral patterns are used for this design. Blacks, browns, and accents of yellow were used. Single bedroom with a mini kitchen/dining room with a open living room.
12 Noviembre 2021 0
A modern and cozy design, with an American kitchen concept, I used black and white furniture in the bedroom and living room, in the kitchen a touch of black and wood on the dining table gives it a more elegant touch. The bathroom is simple in concept and has a large bathtub...and the whole house has a beautiful view of the backyard.
27 Junio 2023 2
#EmptyRoomContest Mountain cabin, living room and a bar. Brown tones, rustic.
10 Noviembre 2021 2
My Mondrian House includes a yellow living room, red bedroom, grey office, purple kitchen, red bathroom, and a normal modern dining room. I used the color of the walls, furniture, and appliances to emphasize the theme.
24 Noviembre 2021 0
This small house like design I made has a dinning area, living room and a laundry room. Since it is fall I made the dining room colors a in the shades of autumn I tried my best.
18 Noviembre 2021 0
#EmptyRoomContest-moderne home
Modern classic chic decoration for a duplex condo, with living room, dining room and office area. French moldings, light oak parquet. Light, beige, black hues with a touch of dark green.
12 Noviembre 2021 4
#EmptyRoomContest-KendallLeland
I created this room for entertainment purposes, it is perfect for small get-togethers with friends! It includes a beautiful bedroom area, living room space, and a perfect small office space for work!
17 Noviembre 2021 0
#EmptyRoomContest Modern Wood Apartment
The wooden theme throughout this one- to two-person apartment, combined with the more modern aspects like the art, creates a wonderful ambiance that isn't to be ignored. The apartment is divided into two rooms, through which the second is accessed via an arch doorway. The small room is the bathroom. The larger room has been divided into two living areas, the bedroom and the larger space, by a partial wall. The larger area is further sectioned into a small foyer, a living room, a kitchen, a dining room, and a little office space.
11 Noviembre 2021 0
This room is a formal living room with an office included. The colors that were the main focus were dark green, black, dark brown, grey, and some gold.
12 Noviembre 2021 0
Light and airy toned living room.
This is a small living room designed with light white tones and light wood materials as well. Hope you like it.
11 Noviembre 2021 3
#EmptyRoomContest-Demo Room_copy
Contest room, kitchen and livingroom with the original colors
19 Noviembre 2021 0
#EmptyRoomContest - Living room contemporary classic OPEN SPACE
An open space area with kitchen and comfortable living area. The entrance is characterized by a built-in wardrobe with adjoining seats. From the living area there is direct access to an elegant service bathroom with warm and cold colors in contrast.
12 Noviembre 2021 2
Homestyler tiene un total de 36 formal-living-room-design-ideas. Estos casos de diseño son 100% diseñados originalmente por diseñadores de interiores. Si también tiene grandes ideas de diseño de salas de estar creativas, utilice Homestyler software de creación de planos de planta para realizarlas.
You might be looking for:
living room remodel ideasliving room layout ideasmodern small living room ideas hanifa abdulrehman
hanifa abdulrehman  Sofia Grimaldi
Sofia Grimaldi  Sarah AHM
Sarah AHM  Roberto Fatati
Roberto Fatati  Holly Pearson
Holly Pearson  anjaa mmm
anjaa mmm  Svetlana Karpova
Svetlana Karpova  Mouna Alrahani
Mouna Alrahani  Asia Nasta
Asia Nasta  S W
S W  Anne Ottosson
Anne Ottosson  Vanessa Ribeiro
Vanessa Ribeiro  Arianna De Leo
Arianna De Leo  Delphine G esprit-interieur
Delphine G esprit-interieur  EquineDesigner
EquineDesigner  alessia carmicino
alessia carmicino 