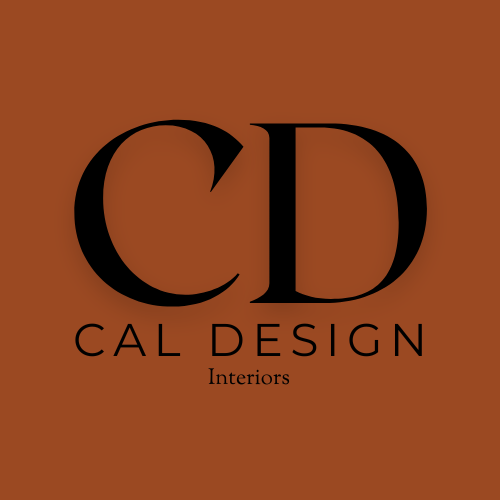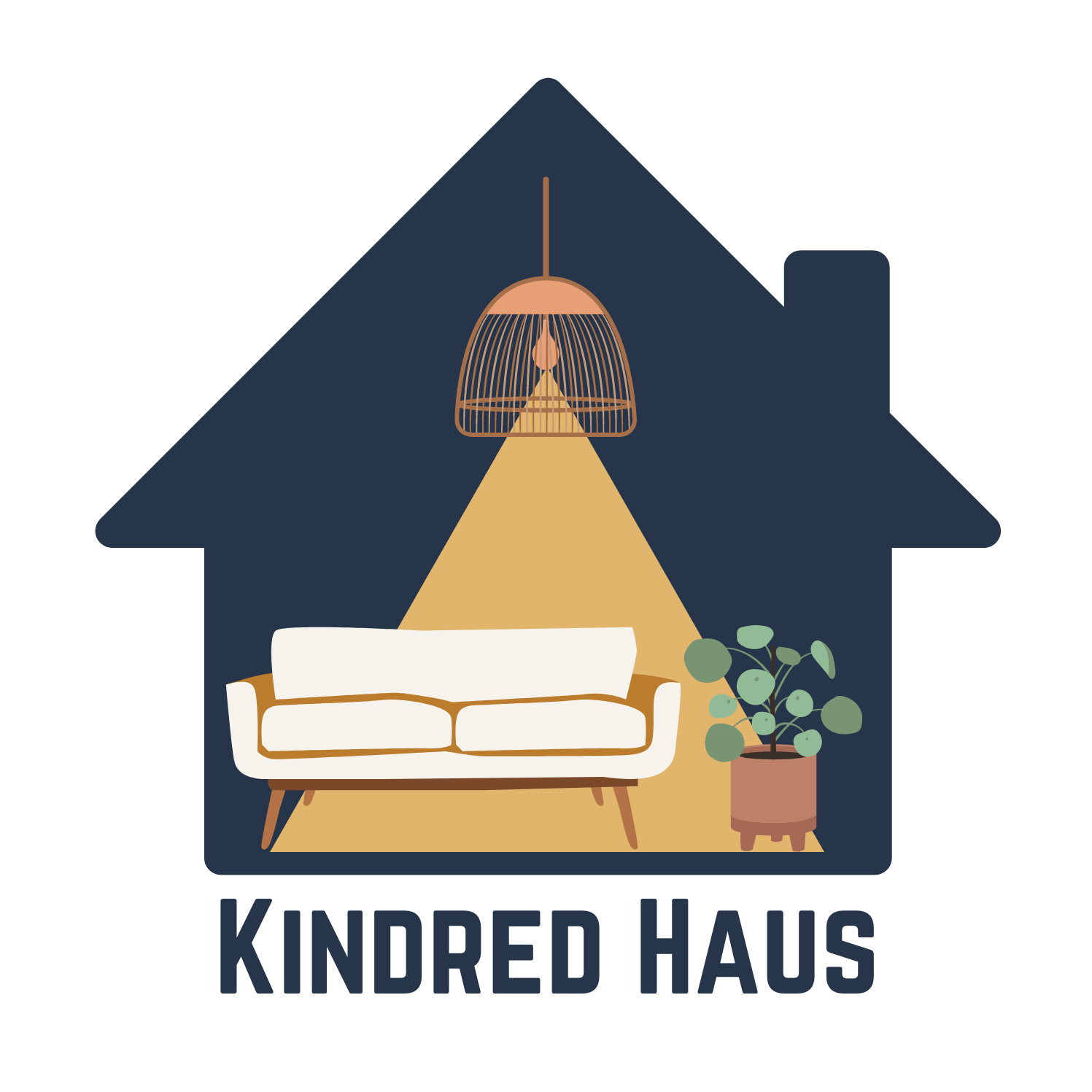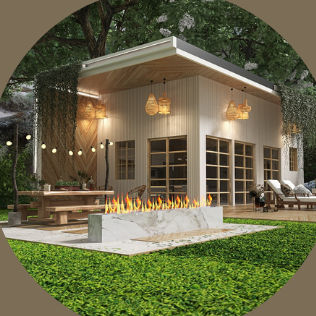living-room-layout-ideas
Vitrine de vos Idées de décoration de chambre et inspirations de design d'intérieur les plus créatives
That's the project of my own livingroom. Modern, a little bit glamour with furniture that is clos to my heart and my style.
31 Août 2021 1
Questo design nasce dall'esigenza dei committenti di realizzare una nuova living room dalle finiture minimaliste.
2 Septembre 2021 1
Hey everyone!!! I haven't made a design in SOOO long and occasionally I would come back to Homestyler to looks at other people's designs. Seeing other designs got me inspired again, which led me to create this (what I think is one of my best designs yet). I hope you like it! It has two bedrooms, two bathrooms, an office, living room, kitchen, and dining room. :D <3
6 Août 2021 9
Living room. LA. Every piece complementing each other without overpowering, ultimately rendering a soothing and remarkable experience. What do you have to say about this living room?
29 Novembre 2021 0
This is an urban apartment with a very old princess-like vibe. It is very small, it consists of open space, living room, kitchen, and bedroom. There is also a bathroom and a small terrace. The bedroom is open to the rest of the apartment through an arch.
31 Août 2021 0
Small living room with kitchen
Small living room with kitchen, table and sofa. Perfect to 25m2.
21 Septembre 2024 1
This apartment is located in a nice city with a wonderful view. There is a kitchen/dining room/living room. With 1 bedroom and 1 bathroom, is a very nice apartment, like a home so which is very nice. Even I dreamed to live here with a cat. The cat name is Cleopatra ( cause I don't know what should I name her/him ). With also a very nice wall garden near the living room. With also a nice coffee table texture with 1 TV. The bedroom has a built in closet ( actually not a built in closet ) with a nice decoration in it. 1 queen bed and 1 desk. In the bathroom, there is 1 shower, 1 toilet, and etc.
22 Août 2021 0
This Tiny Home is settled in a small opening of the woods. Surrounded by trees, this Tiny Home features two "buildings." The one to your left is the main house with a living room, kitchen, one bed, and a bathroom. The on to your right is a half indoor half outdoor patio space to hold all your parties, campouts, and more. Enjoy!
21 Novembre 2021 5
A small house for a couple. On the ground floor there is an open space: living room, dining room and kitchen and a small bathroom with shower. On the mezzanine you will find a bedroom
21 Août 2021 0
My brand new design is a double storey house. There are three bedrooms, three bathrooms, a great kitchen integrated into the dining room, a tv room, a beautiful living room, and an outside area. My project for this house are clean walls and a bit darker furniture. It is the perfect place for a family of 4, looking for confort, neutrality and sophistication.
15 Octobre 2021 0
Mostly, for this interior I used "ocean elements". The house wonderful views across the harbour and out to sea. It has 1 master bedroom, 1 bathroom, a kitchen and a living room. It's perfect for a couple to relax. I hope you like it!
8 Novembre 2021 2
Everyone has different tastes when it comes to choosing an interior design style. Moroccan design is a style that works particularly well as it has a warm and comfortable look. This design focuses on natural materials, patterns and colors to give it a stunning look. This design has 2 bedrooms ensuite , Living room, Dining room, Kitchen and a courtyard with a fountain.
22 Décembre 2023 2
This is the perfect house for a family of four who loves the country side. Who loves to have guests over, having big dinners with close relatives or have a touch of modern with traditional. This house has 2 floors. On the main floor we have a living room, dining room that opens for the backyard, a big size kitchen, a guests bathroom and bedroom and also an office. On the second floor, we have a massive master bedroom with private closet, a full bathroom for the family, a laundry room, and 2 bedrooms with amazing sizes for a teenage boy and a little girl.
7 Novembre 2024 1
Transitional craftsman inspired living room in a historic style home. Keeping with tradition but also updating the living room to suit lots of comfortable seating, storage room, and updated paint color.
7 Septembre 2021 2
I was curious to see how custom-made fish tanks would turn out with interior modeling. I didn't want to go for a regular fish tank, I wanted it to be a part of the build. So, the dining room is resting on a tank, and another fish tank is used as a dividing wall. It's just the living room, dining room, and kitchen.
11 Septembre 2021 0
This apartment is a combination of boho, rustic, and farmhouse style. With an open floor planas well as a spacious living room, this apartment is perfect for entertaining, and once the guests go home, the large and beautiful bedroom is perfect for relaxing.
17 Septembre 2021 2
U2A1 Welcome to my Home Jordan, W
Welcome to my home! When you first walk in, you can place your coat and shoes to the left. On the right, you can go up a spiral staircase to the second floor where most of the bedrooms are located. The living room has a spacious sectional. Up to 10 people can cozy up and watch some tv by the fire! The bathroom is a half bath, with a vanity and toilet.
9 Avril 2024 0
Homestyler a un total de 32 , ces boîtiers design sont conçus à 100% à l'origine par des designers d'intérieur. Si vous avez également de bonnes idées créatives de conception de salon, utilisez Homestyler logiciel de création de plan d'étage pour le réaliser.
You might be looking for:
home decor ideas for living roomsimple modern living room ideasmodern small living room ideas Alfredo De Maio
Alfredo De Maio  gi
gi  Cal Designs
Cal Designs  Ketty Di Lorenzo
Ketty Di Lorenzo  Design Project
Design Project  Georgios A
Georgios A  Juanita Ariza
Juanita Ariza  Benedetta Piccinini
Benedetta Piccinini  Celeste Fdez
Celeste Fdez  sara ujvari
sara ujvari  victoria azevedo
victoria azevedo  hanifa abdulrehman
hanifa abdulrehman  Melissa Smedley
Melissa Smedley  clarisse figueiredo
clarisse figueiredo  Liz T
Liz T  HB1212 Brady
HB1212 Brady 