Idéias de Design de Casa Verde
Demonstração de seus mais criativos Idéias para decoração de quartos e inspirações de design de interiores
Black Forest Green from Benjamin Moore was the inspiration for this house! Deep, dark and decadent! They used a monochrome palette consisting of Black Forest Green as the main color and paired with all shades of green to accentuate or to compliment! The result was a calm and tranquil feeling throughout the house. The clever use of small pops of color catches the eye and draw one onto the rooms and let the eye wander from area to area. Abundance of green? Oh yes that is for sure! Used in an elegant and sophisticated way with just a touch of whimsy!
13 Março 2024 352
This design is dedicated to my mother who very sadly died just over a week ago. She loved green in a home, especially when combined with light wood and surrounded by nature. So I think she would have enjoyed this home with its vibrant take on all things green. A home that embraces this verdant colour and teams it with limed oaks, beechwood and a dash of green acrylics. Homestyler template 9 Tall ceiling living space was used as this base of this home and has had an upstairs extension where the bedroom is, plus a small ground floor entrance hallway added.
14 Março 2024 312
House with a winter garden and terrace
House with a winter garden. House with a greenhouse in the historic center of the city. The last 5th floor is 3.5 meters. The main attraction is the greenhouse with a ceiling height of 6.7 meters and an open terrace.
1 Maio 2024 370
Design Concept:Nestled on a slight elevation with a natural difference between the front and back of the house—creating a double-layered basement—this spacious residence features a double-height lobby and bedrooms opening to wide balconies, complementing its striking façade. From the main road, the rear reveals lush greenery and view towards the valley, framing a tranquil haven for a retired couple and their grown children, where memories effortlessly blend with modern elegance. Inside, the interior design emphasizes harmonious textures, blending smooth tile floors with soft, tactile fabrics and natural wood finishes to create a warm and inviting atmosphere. The colour palette showcases a rhythmic gradation of soothing neutrals and subtle accent hues, guiding the eye seamlessly through the space. Furniture arrangements are thoughtfully curated to promote comfort and conversation, with pleasing proportions and elegant lines that balance aesthetics and functionality. Layered lighting—from ambient to task—enhances the sense of depth and serenity, while carefully selected décor elements add personality and warmth to each room. AI Function Application:text description Project Status:Design approved by the client and now in the execution phase
12 Janeiro 609
A Design Studio needs a revamp of its atmosphere in line with the market needs. The space requires to organize its record, add a friendly and lively feeling to boost energy every day. The team requests to have their green partners moved indoors and live a day facing each other and facing the world outside.
15 Janeiro 2025 283
SERIE TV: Three Girls & Three Cats
A PERFECT TV SERIES: Three best friends went to live together with their cats. They are very united, but also very different from each other. Therefore the lower floor, where they share the spaces, is furnished with different styles: modern, vintage, classic, etc. The upper floor has three rooms. Each of them chose its favorite color.
12 Abril 2024 280
This studio gives a creative nod to St. Patrick's Day with its shamrock-shaped layout, uses green tones and wood to craft a space that feels natural and contemporary at the same time. The interior is zoned out to alter and enhance spatial perception and optimize the use of atypical layout. Creative partitions and strategic design elements ensure that each section serves a purpose, maximizing functionality while maintaining an open feel. Such an approach allows for a seamless flow, encouraging a deep connection with the surroundings.
13 Março 2024 226
I used the HS no 6 Bohemian template for the basis of this home. It was really fun extending and changing the interior almost completely apart from the ceiling to create this cottage.. and decorate a home in a restful tones of mellow softness, pale olive green, beiges and cream ,shades that evoke peacefulness. Fabrics throughout the cottage are mostly linens and natural woven or knitted fabrics. Somewhere along the renovation i began to image this property was somewhere in France, so come on in and wander round and there’s lunch being served on the picnic table outside if you like to join me.
29 Junho 2024 306
The beauty in Curves, This design showcases the beauty and factuality in building designed with curves. This apartment contains everything one could need, large windows on all floors looking out at the beautiful scenery of the city, gym, kitchen/dinning room, bedroom and a green hose/Livingroom. This is an open living spaces with simple designs. I am just a beginner but I do love this design and hope you all love it too.
6 Março 188
THE LLANO'S HOUSE, REST RESIDENCE
This is a design for a residential complex for relaxation. With amenities such as green areas to disconnect from everyday life, with a sand pool taking the user to the sea without having to leave home. It has living spaces such as a rest pergola with a fire pit on the ground. This is a project that integrates all types of distractions, whether quiet or active, there is something for everyone within the property. Come, learn about and fall in love with the Architecture designed by Garrido Heinemann Arquitectos.
20 Março 305
Nestled in a serene forest setting, this contemporary home redefines modern living through its unique, arching design. The structure boasts two distinct wings, each featuring a full suite composed of a bedroom, a complete bathroom, and an office space, melding privacy with accessibility. The exterior's striking curved lines and expansive glass facades not only blend harmoniously with the natural surroundings but also invite ample natural light inside, creating an airy, open ambiance that extends to every corner of the home. Inside, the living areas are a testament to minimalist elegance, where form meets function in a spacious layout that includes a combined living and dining area. The interior continues the theme of seamless integration with nature, as large arched windows frame the lush, green vistas, effectively bringing the outdoors in. Thoughtful design elements such as built-in bookshelves, modern fireplaces, and sleek, contemporary furniture ensure that each space is not only aesthetically pleasing but also fully functional, offering a tranquil retreat from the busy world outside.
28 Fevereiro 215
Nestled amidst a lush, verdant landscape, the white cottage exudes a timeless charm. Its exterior, clad in pristine white bricks, contrasts beautifully with the surrounding greenery. Stepping inside, you're greeted by an airy, light-filled interior, where white-painted wooden beams stretch across the ceilings. Rustic elements add warmth and character to the space: reclaimed wood accents, vintage iron fixtures, and cozy, weathered furniture.Throughout the cottage, the serene palette and rustic touches harmonize to create a tranquil retreat that feels both fresh and nostalgically charming.
17 Junho 2024 260
MN Vitality + Anti- Aging Room & Clinic Reception
Refreshing the MN Vitality Anti-Aging clinic reception space, this design caters to a striking transformation that balances boldness with serenity. The deep, rich blue hues dominate the primary color scheme, enveloping the space in a sense of calm and sophistication. These deep blues are complemented by a crisp white accent wall, which adds a refreshing contrast and brightens the room, creating a clean, modern aesthetic.The kids' corner is a delightful departure from the rest of the room, featuring a geometric accent wall that infuses the area with energy and playfulness. This wall is adorned with a variety of shapes and patterns in a soft color palette, including gentle yellows, muted greens, and subtle pinks, creating a visually stimulating yet harmonious environment that captures children's attention and imagination.The fixtures in the space have been updated to enhance this blend of bold and soft tones. Sleek, modern light fixtures in polished chrome and brushed nickel add a contemporary edge, while strategically placed lighting highlights both the deep blue walls and the geometric accents, ensuring each area is both functional and inviting.Artwork in the room echoes the deep blue theme, with pieces that incorporate complementary colors and abstract designs, enhancing the sense of depth and tranquility. These artworks are illuminated by subtle, adjustable lighting that allows for different moods and atmospheres, depending on the time of day or specific events.This redesign effectively merges the elegant and calming elements of deep blue and white with the playful vibrancy of the kids' corner. The result is a space that is both sophisticated and welcoming, catering to adults and children alike, and providing a refreshing and rejuvenating experience for all visitors.
11 Dezembro 2024 223
Modern Bedroom with Green and Terracotta Accents
This modern bedroom for a young woman is done in calm natural tones with accents of green and terracotta.
1 Agosto 305
Not only roofs. I performed the project by experimenting with the three types of proposted roof. But it is also the interior that signs! The shade used is ocher yellow/mustard and forest green. Two plans house with garden.
27 Junho 2024 187
Interior Scene for dining room in neutral comfort luxurious Style with Touch of velvet green chairs and Unique Dining table in marble it's define a fusion of minimal and contemporary styles....
18 Agosto 2024 222
A covered patio. Design creating relaxing, spacious with full natural light. Space with greenery.
22 Fevereiro 2025 193
Welcome everyone to my design for the HSDA2024 competition. My name is Roberto Fatati and I am an Italian designer who found the perfect solution for his work in Homestyler. I decided to participate in the HSDA2024 because, especially in this period, the meaning of the words "home" and "hope" is of utmost importance for all mankind. Pollution, wars and hunger in the world should make us reflect on the importance of our existence and how we can remedy and put an end to these catastrophes. My design is very simple; I have designed an energy-independent home with vegetable gardens and fruit trees, which can allow a family to feed themselves and live with dignity. Solar panels, panoramic vegetable garden, water recycling system and a small green space with fruit plants; my concept of eco-sustainable housing, my concept of "hope".
29 Janeiro 2025 156
The renovation of this room at the Château hotel, located in a picturesque countryside area in France, has perfectly balanced classic and contemporary elements. For the decor, a light wallpaper with delicate floral motifs has been chosen, evoking the beauty of the surrounding nature. The soft, velvet-like green and bluish tones in the fabrics add a refreshing and serene touch to the atmosphere. The furniture, in a vintage style, features details from past eras, but its light and subtle hues update the space, giving it a modern and elegant feel, as if it were brand new. The baseboards, in the same color palette, enhance this sense of renewal without losing the essence of the place. Next to the window, a table has been placed, perfect for enjoying breakfast while taking in the view, and a comfortable armchair invites guests to relax with a good book. Upon arrival, guests are greeted with a warm welcome: a selection of local products including the finest champagne, fresh grapes, and cheese made on the property, a thoughtful touch that reflects the hotel's commitment to its surroundings. The main goal of this renovation is for guests to disconnect and enjoy the tranquility of nature without sacrificing the comforts that ensure a restful stay. This space is designed to offer a unique experience, where the peace of the countryside blends with modern luxury and comfort.
24 Fevereiro 2025 184
The kitchen elegantly balances earthy tones with sleek surfaces. Natural wood cabinets meet textured green tiles, creating a refreshing ambiance. With subtle lighting and organized spaces, every element invites both functionality and style, perfect for culinary creativity.
26 Abril 121
In this serene café, soft light filters through expansive windows, illuminating natural textures. Woven pendant lights dance above, while greenery breathes life into the space. Each table whispers stories yet to be told, inviting you to linger just a moment longer.
13 Maio 135
Tea and spice shop "Cinnamon and Mint"
Design Concept:Small tea and spice shop "Cinnamon and Mint" Key concept: Creating a space where the interior opens up tactilely and visually, filling the space with the aromas of teas, coffee, and spices, immersing visitors in an atmosphere of synesthesia and comfort. Key elements: 1. Color palette: - Muted shades of brown, beige, terracotta, and gold. - Accents of delicate green and turquoise tones, symbolizing freshness and nature. 2. Materials: - Natural wood for furniture and wall panels. - Decorative plaster. - Linen and cotton fabrics for curtains and upholstery. 3. Lighting: - Main lighting: soft, diffused LED light. - Decorative accent lighting: central chandelier. - LED strip lighting for product shelves. 4. Decor and art objects: - Ceramic teapots and spice jars in a traditional style. - Potted plants (succulents, herbs). - Textile elements: curtains. 5. Space zoning: - Work area with a counter: the central element is a three-section cabinet for products. - Information area (windows): books, brochures, and decorative objects exploring the theme of teas, coffee, and spices. - Relaxation area: a small, cozy space with comfortable chairs and a small table for tastings. Goal: To create an atmosphere where every visitor feels like a guest, where they can not only enjoy the taste of tea and spices but also immerse themselves in a world of diverse cultural traditions and beverages. AI Function Application:Selection of a color palette, space optimization (optimal zoning options, taking into account the specifics of a mini-studio. (For example, how best to arrange the tasting area and the relaxation area). Selection of materials and textures. Subtle integration of the HS logo into the concept of the assigned space. Generation of main banners and posters. Competition Theme:Creating a comfortable space with AI Project Status:In the design process
21 Novembro 316
In this serene oasis, stone meets sophistication. Tables adorned with organic shapes and soft greenery invite contemplation, while the gentle play of light creates an ethereal atmosphere. Here, every meal is a whisper of nature’s luxury, subtly reminding us that beauty often lies in the simplest of forms.
27 Maio 133
This place is in the green area outside Milan. Cozy and romantic. Few minutes from the lakes and the mountain. Beautiful walks in the wood
19 Abril 2024 59
Olympic Hues - Purple and Green living Space
A city apartment dressed in the bold combination of green and purples. A raised central platform with seating and dining space and small open plan kitchen .... graduated steps lead down in three directions each with its own identity an entrance, a study area and another small eating space all leading in their turn to the outside balcony.
12 Agosto 2024 181
The bedroom interior is decorated in soothing dark blue and brown colors, with an accent wall of mirrors at the head of the bed. The living room and dining room are decorated in sunny yellow. The bright blue sky and a few accents of dark greenery create the mood of a joyful summer day. I'm sharing this mood with you.
 Svetlana(Lukrezia) Golubchikova
Svetlana(Lukrezia) Golubchikova
21 Agosto 139
This design uses furnitures only from the trend collection Aprilstory products. The concept of completing this home is alongside with custom-built cabinetry, recessed and built-in shelving and necessary fixtures. Adding accessories and greenery as finishing touches
25 Abril 117
This modern, minimalist home is beautifully integrated with its natural surroundings, featuring expansive glass doors that open onto a large wooden deck. Nestled among lush greenery, the design emphasizes simplicity and open space, creating a serene and inviting atmosphere. Perfect for a peaceful retreat, the home is complete with stylish outdoor seating to enjoy the view and tranquility of the forest. NOTE: Uploaded images for 3D- on the comments
5 Fevereiro 2025 78
Cozy Cottage in the Woods: This charming retreat features two beautiful natural fireplaces, ideal for cool fall evenings. The cottage's soft, muted colors, warm wood tones, natural light, and greenery create a perfect countryside getaway. Experience a true home away from home!
14 Julho 88
hi all my friends😁my entrance exam has done and now I'm freeeee!! well glad to meet all friends again, really, so much 😁😁😁 also this is my first time design on web, it still quite plain , and it would be my pleasure to see your advices and I'm checking my new laptop by running render on homestyler😂😂 anyways, have a good time to all my friends😍😍😍
7 Julho 2024 169
Inspired by the minimalist colors of beige, brown, and white, this design brings retro, chic, and minimalist modernism into a cozy apartment. With greenery to bring bursts of color and energy, this piece's core is that of peace, light, and simplicity. Enjoy!
29 Novembro 2024 75
Koncepcja projektowa:The project is built around a harmonious combination of warm wood tones and deep greens, creating a space that feels both cozy and distinctive. The interiors reference the retro style of the 1960s and 70s, yet presented in a modern interpretation – with simplified forms, thoughtful lighting, and functionality that matches today’s lifestyle. Bedroom – the focal point is the bed with a rattan headboard and a natural color palette, emphasizing calmness and balance. Green doors, botanical wallpaper, and wooden accents add an organic character to the space. Living Room – a cognac-colored leather sofa, partitions with geometric patterns, and details in dark green establish a retro atmosphere, while large windows bring in natural light and connect the interior with the outdoors. Kitchen – a classic composition of olive-green cabinets paired with white fronts, enriched by geometric floor tiles and subtle floral wallpaper, is a nod to tradition. At the same time, modern lighting and a practical layout make the space highly functional. Home Office – a retro vibe comes through in wooden furniture and vintage accessories (radio, record player), introducing a touch of nostalgia and individuality Aplikacja funkcji AI:No AI features were used – the project was fully designed manually in Homestyler Temat konkursu:Mid-Century Elegance in Brown & Green Status projektu:Conceptual design – not implemented yet
4 Outubro 241
Натуральные природные оттенки, уют вечернего освещения, располагают к приятному отдыху.
27 Novembro 149
A seaside mansion with a domed roof, green interior atrium and soaring ceilings, all perched at the side of the sea.
2 Dezembro 2024 73
Urban Industrial Loft – Modern Warmth Meets City Edge
Design Concept:This design combines the raw charm of industrial style with the warmth and comfort of modern living. The exposed brick wall adds an authentic urban character, while the soft leather sofa, layered textures, and natural tones introduce a cozy, welcoming atmosphere. The open-plan layout connects the living area, dining space, and kitchen, creating a smooth and functional flow throughout the home. Industrial pendant lights, sleek cabinetry, and matte finishes enhance the modern aesthetic without losing the rugged industrial edge. Greenery elements and soft textiles balance the space, making it feel both contemporary and inviting. The goal of this design is to create a harmonious home that reflects city living—stylish, practical, and full of personality. AI Function Application:AI tools were used to streamline the design process, enhance realism, and generate accurate layout suggestions. The AI model helped refine materials, improve lighting effects, balance color palettes, and enhance the visual atmosphere. All models, materials, textures, and decor elements used in this project were selected directly from Homestyler’s built-in model library, ensuring full compliance with AIDA competition requirements. Competition Theme:The project embodies the harmony of technology and artistry, aligning with the AIDA vision of emotional storytelling through design innovation. Project Status:Conceptual design for a client project, currently under review and not yet executed.
13 Dezembro 155
The house is made in the traditional colors of the Republic of Belarus: white, green, red. This house was supposed to show that our country is rich in its forests. Also, the house has enough space for a large and friendly family.
15 Janeiro 2025 68
I AM FROM BRAZIL. The north is the lungs of the world, the green colors and the presence of wood show this. The southeast is the country's entrance hall.
10 Dezembro 2024 44
This sleek workspace features a minimalist design with a wooden desk seamlessly integrated into the window frame. Natural light floods in, highlighting framed photographs and a touch of greenery, creating an inspiring atmosphere perfect for productivity.
10 Junho 90
Design Concept:Casa Solana is a serene and elegant fusion of Italian Mediterranean tradition and modern minimalism. The design reflects a philosophy of grounded luxury—where textured stucco walls, arched architectural elements, and lush greenery meet clean lines, refined finishes, and uncluttered forms. Inspired by the warmth of coastal Italian villas and the simplicity of contemporary design, every room in Casa Solana balances old-world charm with modern restraint. AI Function Application:AI tools were seamlessly integrated into every phase of Casa Solana’s design process. Homestyler’s AI-assisted layout tools optimized spatial planning for flow and functionality, especially where traditional elements like arched passageways intersect with minimalist open-concept zones. Material matching algorithms helped fine-tune the mix of Mediterranean textures—stucco, terracotta, natural stone—with sleek contemporary materials like matte finishes and brushed metals. Competition Theme:Attention is captured through iconic architectural features—arched doorways, vaulted ceilings, and expansive views—complemented by crisp lines and balanced proportions. Interest is sustained by the layered interplay of tradition and innovation, where rustic textures meet minimalist geometry. Desire is cultivated through intentional serenity: open-air spaces, biophilic elements, and luxurious yet understated materials make the design emotionally resonant. Action is driven by demonstrating how AI empowers designers to translate timeless inspirations into refined, contemporary living environments—fully visualized and iterated through Homestyler’s intelligent platform. Project Status:The project is in advanced conceptual development. All major design decisions have been finalized through AI-enhanced modeling and client collaboration. Implementation is scheduled to begin following material procurement and construction detailing.
28 Outubro 138
Концепция дизайна:An interactive park with zoning and an observatory, shaped like a Pantone fan and the site logo. Each zone corresponds to the logo's color. Blue zone - water area Red - flowering tree plants Green - evergreens Yellow - public area with a cafe and play area The point building is the core of the entire park. It is visible from any point in the park and serves as a guiding link. Применение функции ИИ:AI helped with zoning and the overall concept. The project integrates smart lighting and hidden features of mobile podiums. Тема конкурса:Interactive park with zoning and an observatory Статус проекта:Competition project
22 Dezembro 201
Urban Serenity – A Modern Living Space with Natural Warmth
Design Concept:This project captures the essence of Urban Serenity, where modern minimalism meets the warmth of nature. The open living area blends earthy neutrals with green and terracotta accents, creating a calm yet vibrant mood. Clean architectural lines, tactile fabrics, and natural wood textures balance sophistication with comfort. The circular wall décor and rhythmic wall panels emphasize harmony and flow, while layered lighting adds depth and intimacy. Every element was modeled and composed inside Homestyler, using AI functions to support lighting balance, texture refinement, and color tone evaluation — all finalized through detailed manual design control. AI Function Application:AI was used to optimize mood lighting, material textures, and color palette harmony, helping refine visual consistency and emotional balance before manual final adjustment Competition Theme:The project aligns with the AIDA theme by showcasing how AI can complement the human designer’s intuition — supporting faster iteration, mood exploration, and aesthetic precision within a distinctly modern framework. Project Status:This project is a redesign and enhancement of an existing space
23 Outubro 124
children's rooms | Say the Color You Hate
about the project: For this challenge, I choose the colors, orange and green, which are my least favorite colors, I tried to turn them into a good palette to represent these two children's rooms, and I was surprised by the result! The orange was for a more feminine and delicate room, and the green for the boy's room, which has a more playful theme. The best part of the room is the secret passage, the central piece of furniture has a button, which when pressed, turns and you can access the other room, this works as a game and keeps the children close at all times.
18 Novembro 2024 60
- 1
- 2
- 3
- 4
- 5
- 6
- 101
Homestyler tem um total de 4843 Green-House-Design-Ideas. Essas caixas de design são 100% originalmente projetadas por designers de interiores. Se você também tem grandes idéias de design de sala de estar criativas, use o Homestyler software de criação de planta baixa para realizá-lo.
You might be looking for:
Ikea House Design IdeasSimple House Design IdeasBohemian House Design IdeasMediterranean House Design IdeasBauhaus House Design Ideas @happyplace @home
@happyplace @home 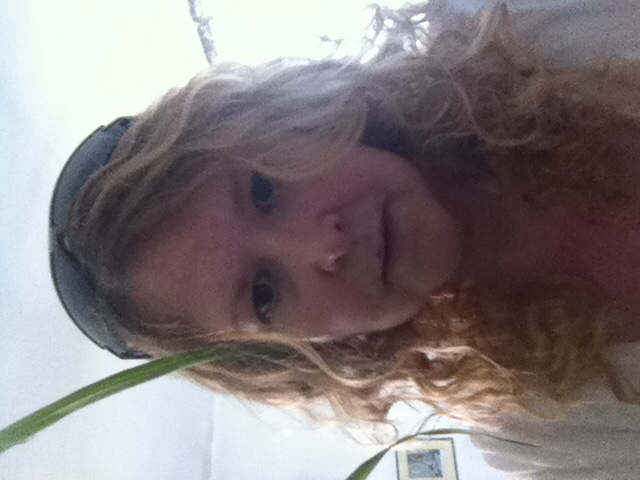 Karen Berry
Karen Berry 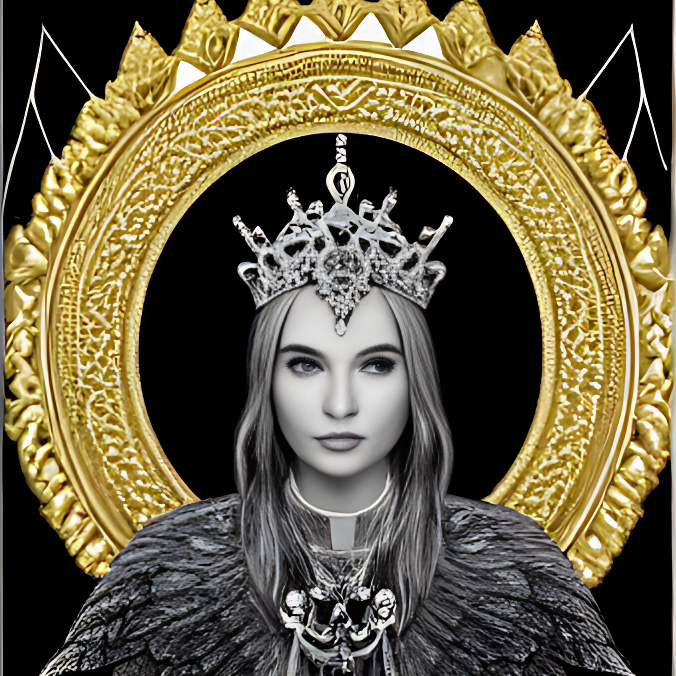 Mary Leschinskay
Mary Leschinskay  ZJ Concepts
ZJ Concepts  Tania Cociti
Tania Cociti  ROBERTA GIULIETTI
ROBERTA GIULIETTI 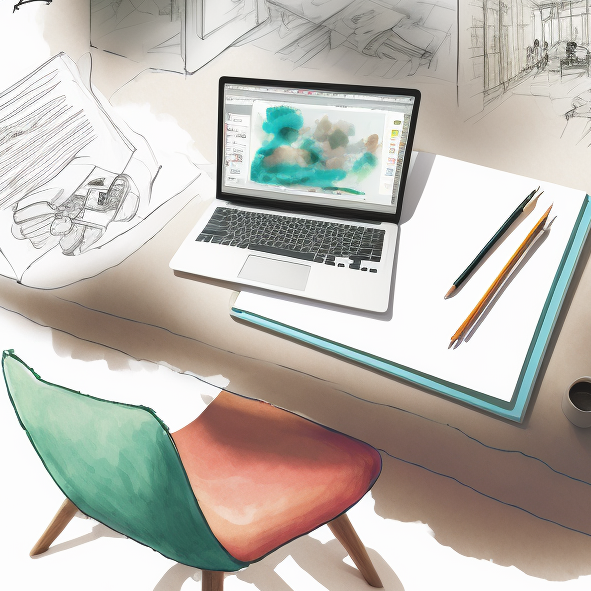 K S
K S  Anne Ottosson
Anne Ottosson  Rirri Turtakova
Rirri Turtakova 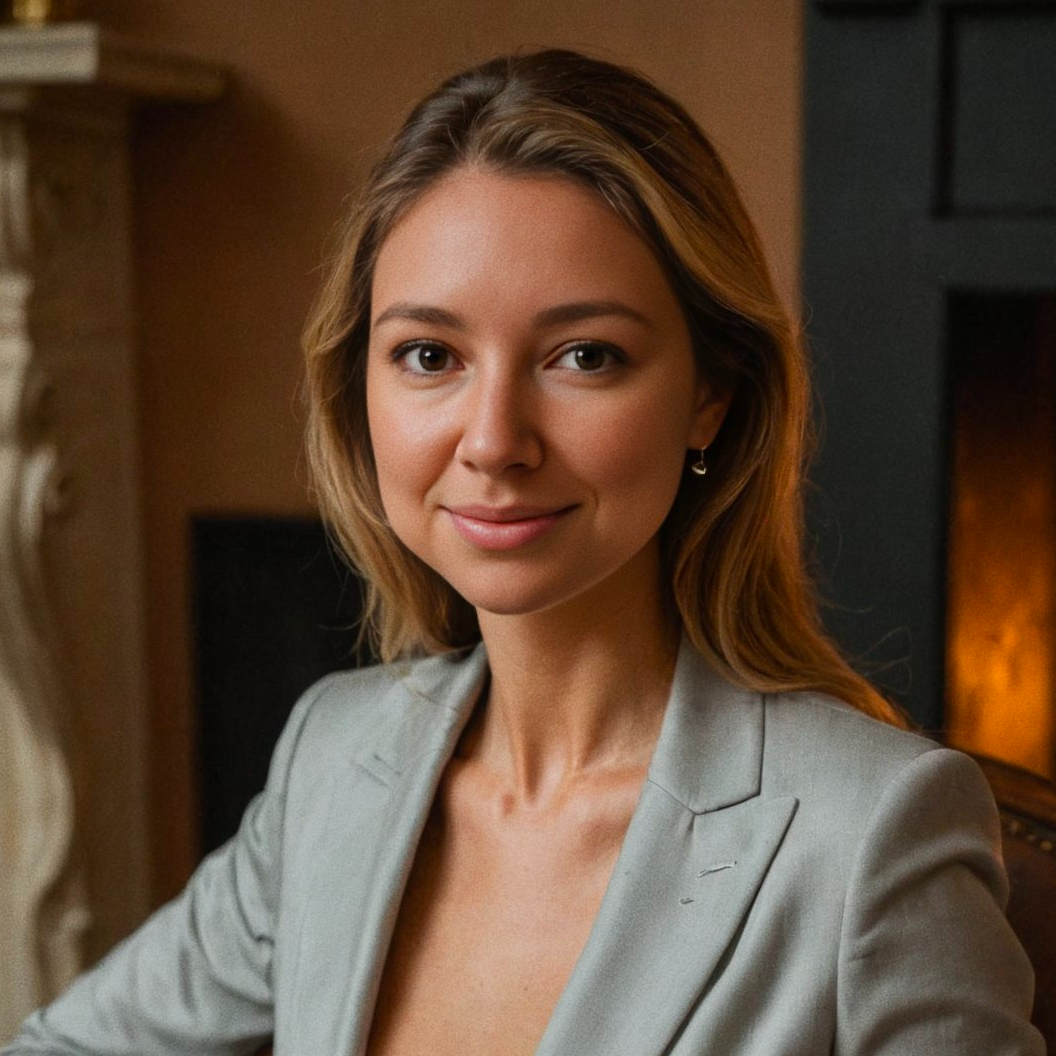 Garrido Heinemann
Garrido Heinemann  Greyvalley Studios
Greyvalley Studios 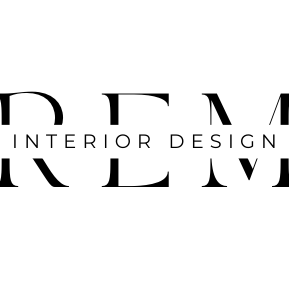 REM Studio
REM Studio 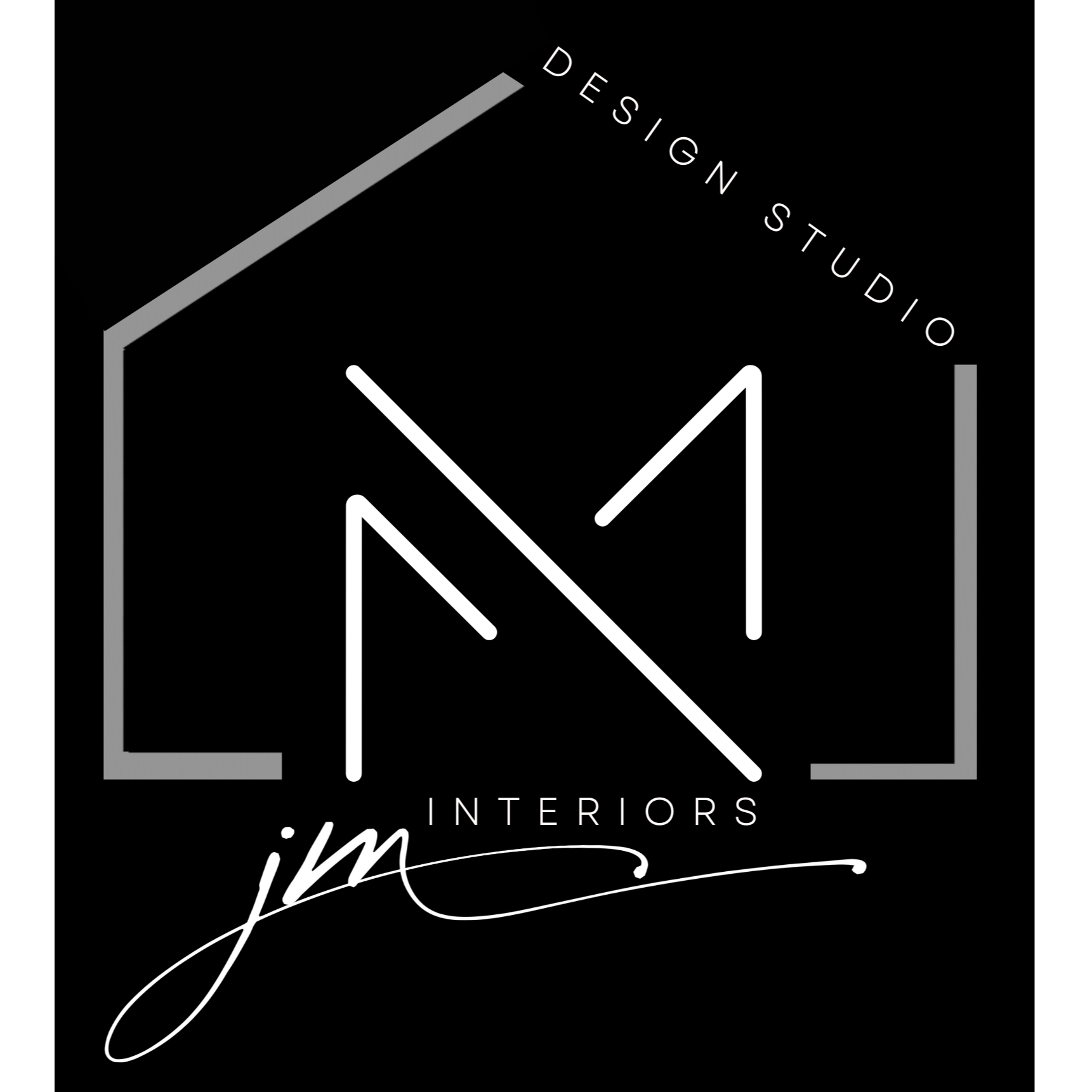 Jenna Morley Interiors
Jenna Morley Interiors 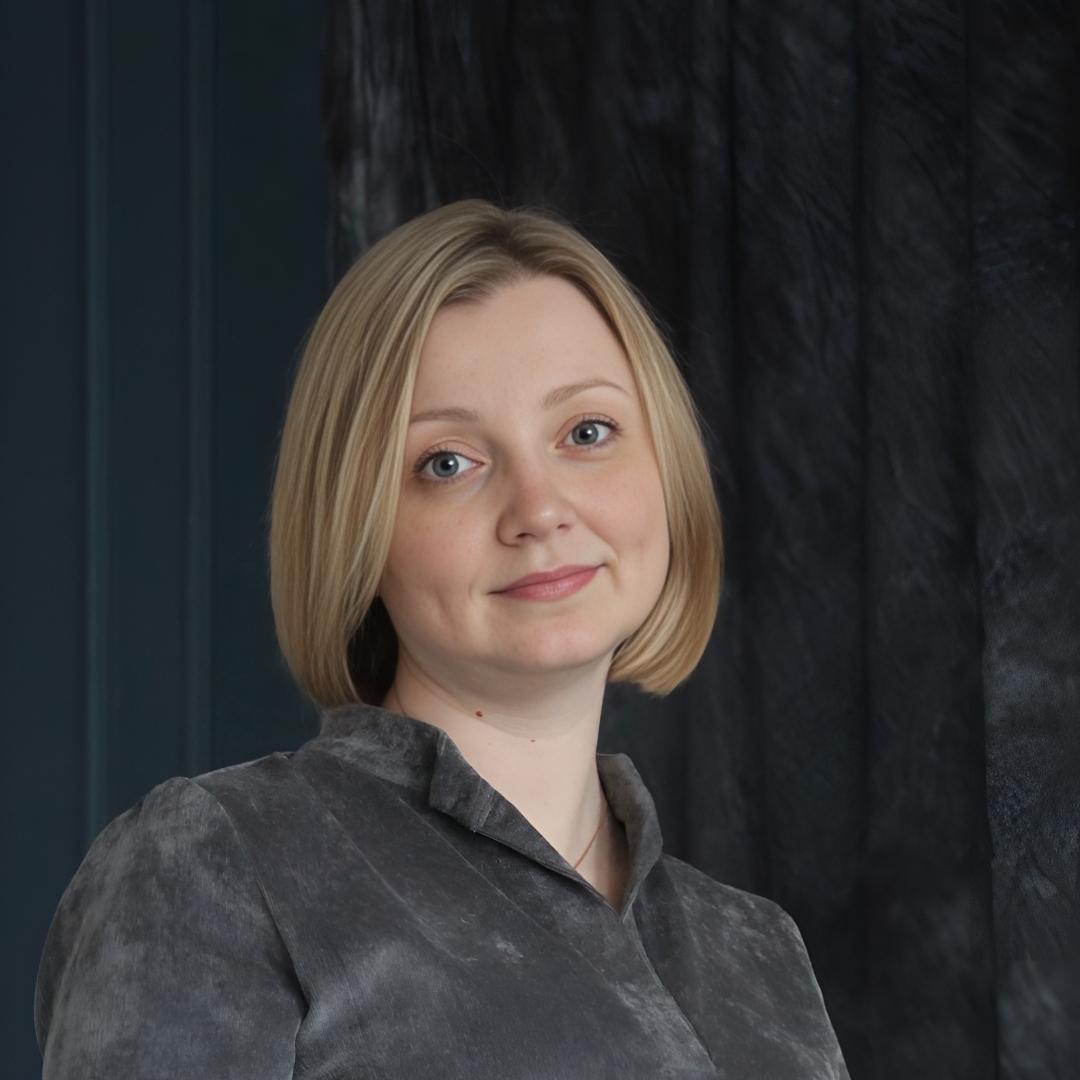 Marina Arkhireeva
Marina Arkhireeva  MN Designs
MN Designs  Cecilia Botha
Cecilia Botha 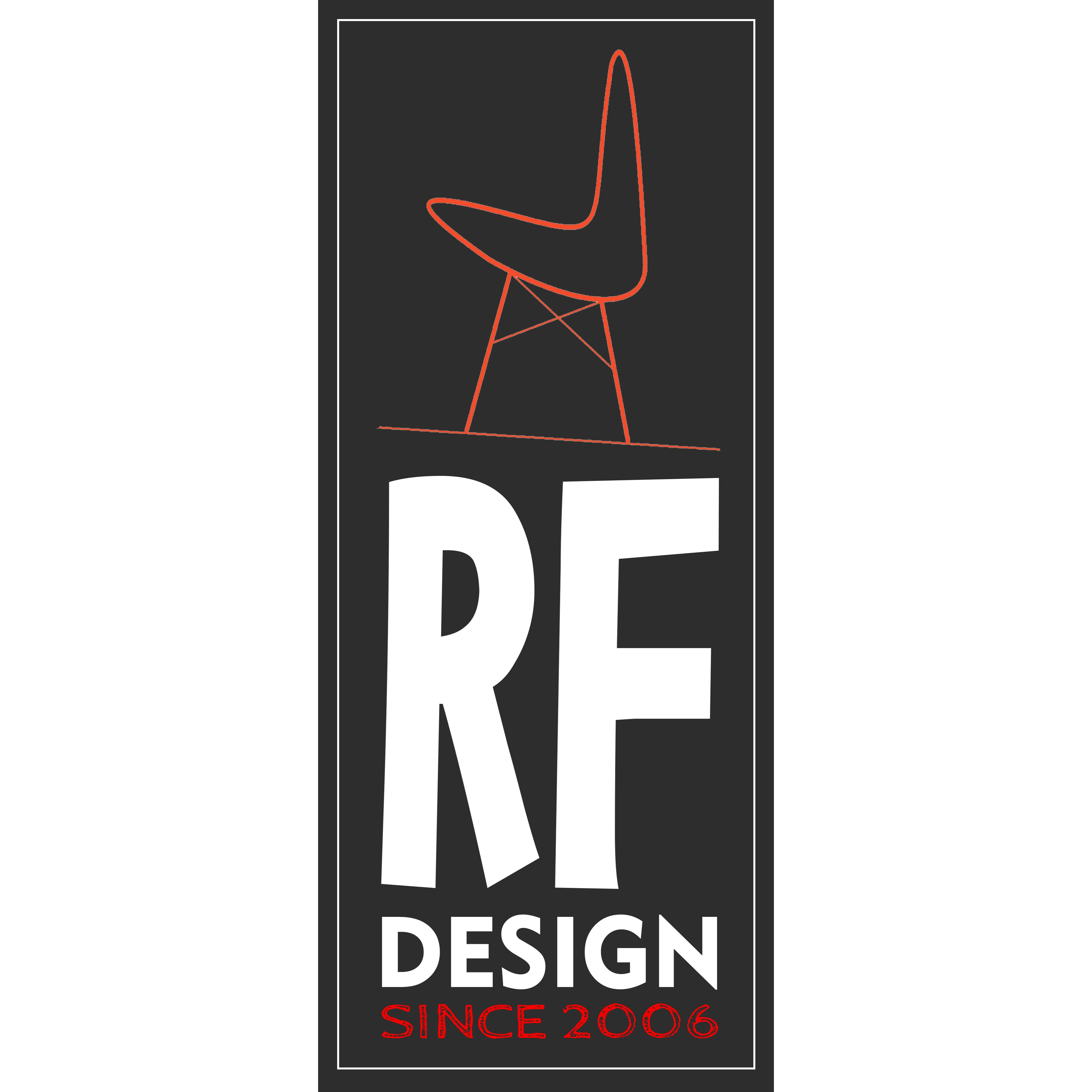 Roberto Fatati
Roberto Fatati  Irina Romanova 💫
Irina Romanova 💫 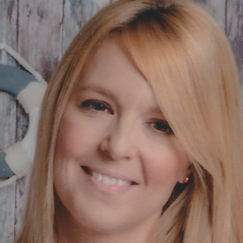 Alicia Gómez Rojas
Alicia Gómez Rojas  anjaa mmm
anjaa mmm  Artemida Zeo
Artemida Zeo 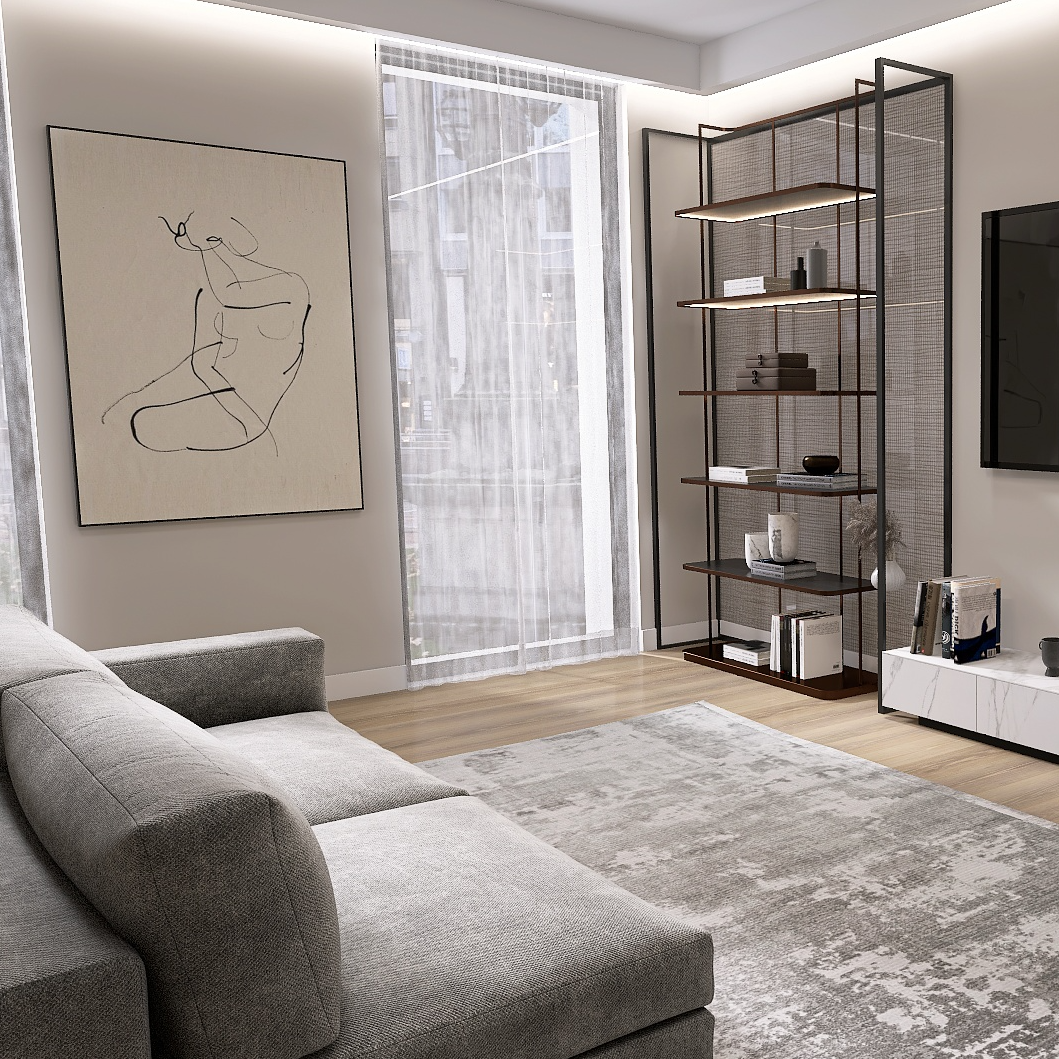 Sabrina Corso
Sabrina Corso 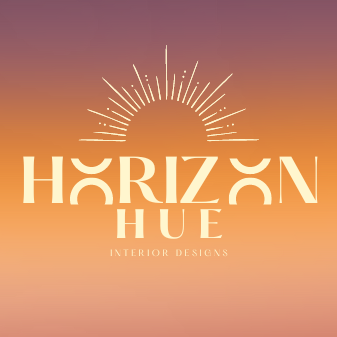 HorizonHue ID
HorizonHue ID  Rutchevelle Den Ouden, ND
Rutchevelle Den Ouden, ND  Jasmine Shreck
Jasmine Shreck 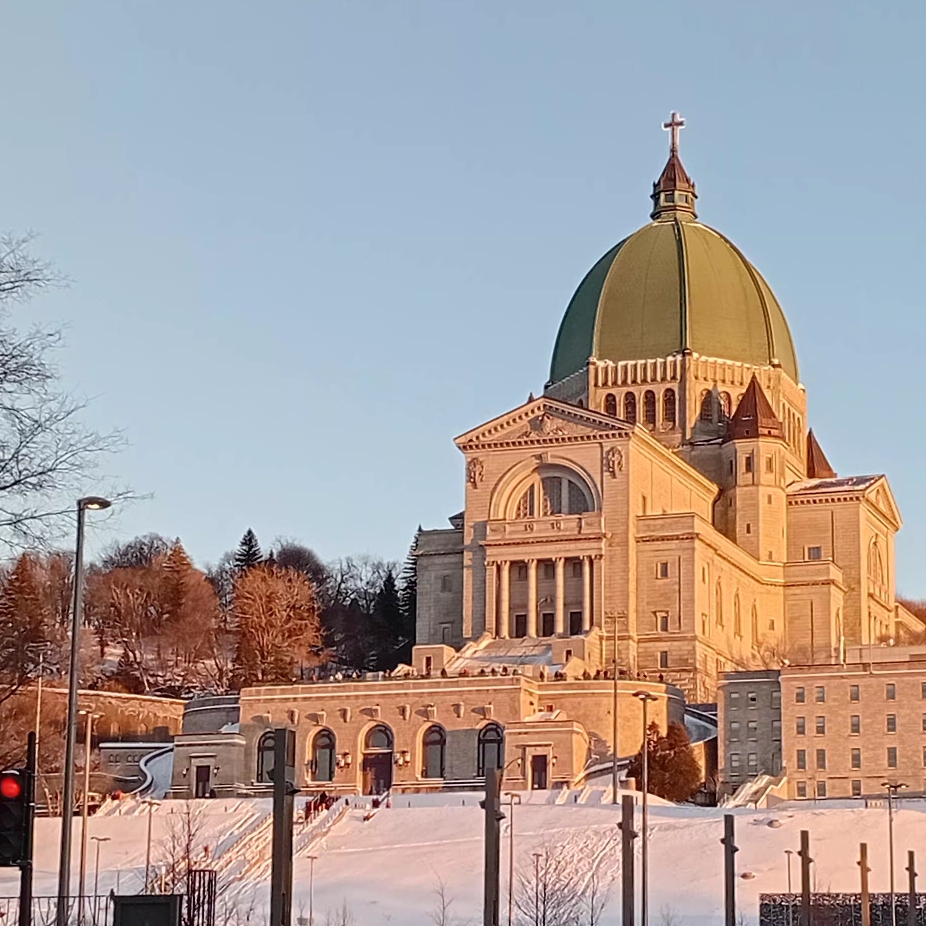 Arch Rowen
Arch Rowen 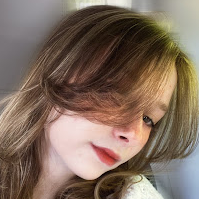 Aeikly B.
Aeikly B. 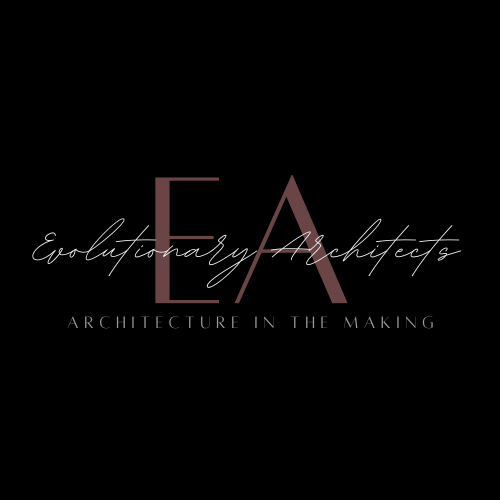 Evolutionary Architects
Evolutionary Architects 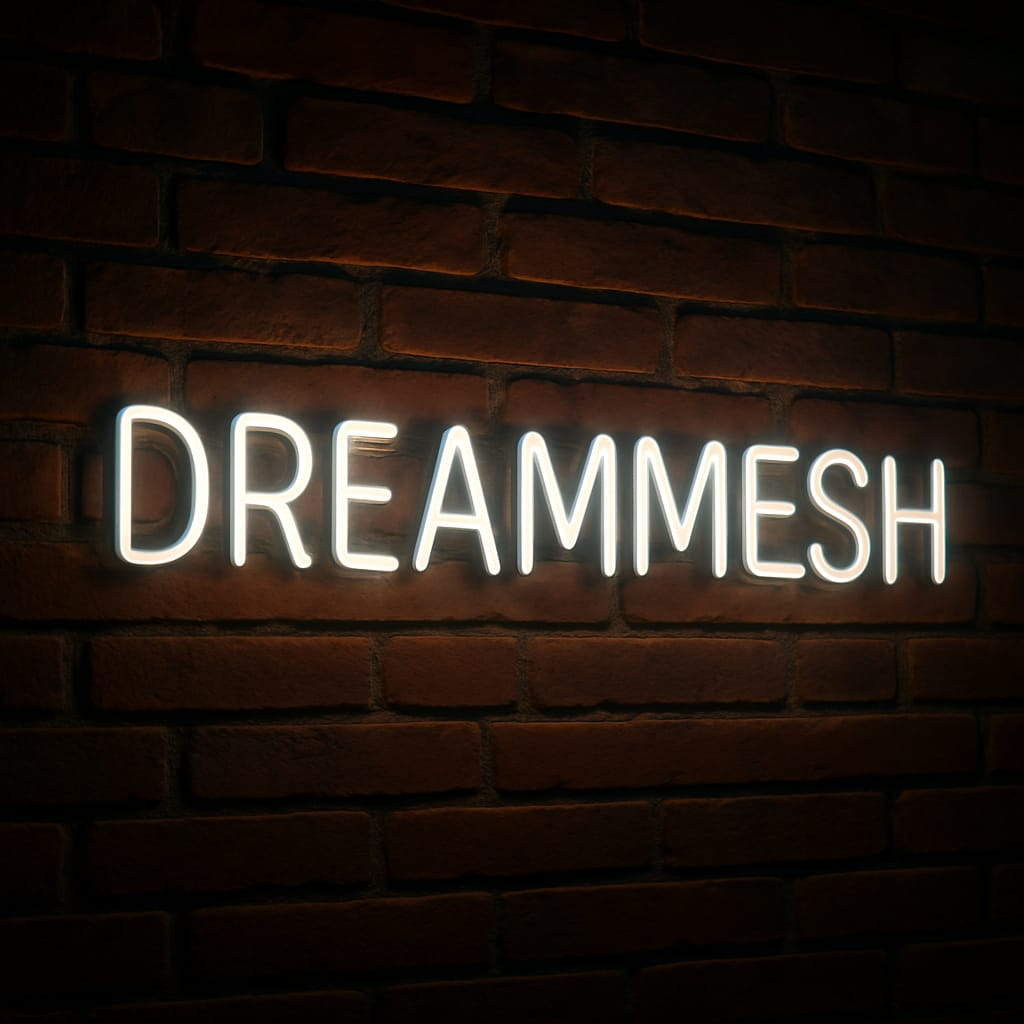 Caroline ᛚ ᛁ ᛋ ᚲ ᛚ ᛟ ᚾ ᚢ
Caroline ᛚ ᛁ ᛋ ᚲ ᛚ ᛟ ᚾ ᚢ  Scelestum
Scelestum 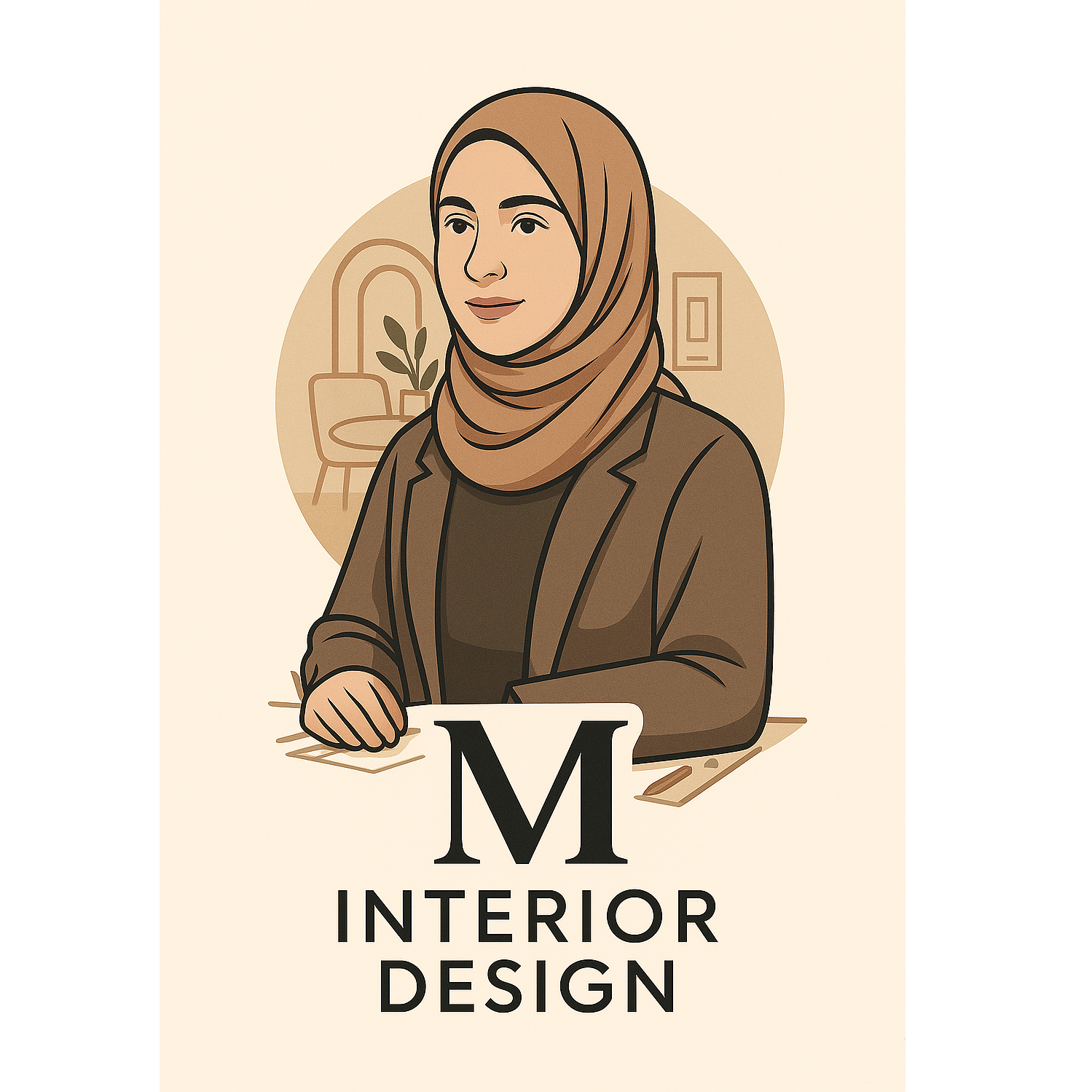 Marwa Abdelbast
Marwa Abdelbast  Анастасия Колесник
Анастасия Колесник 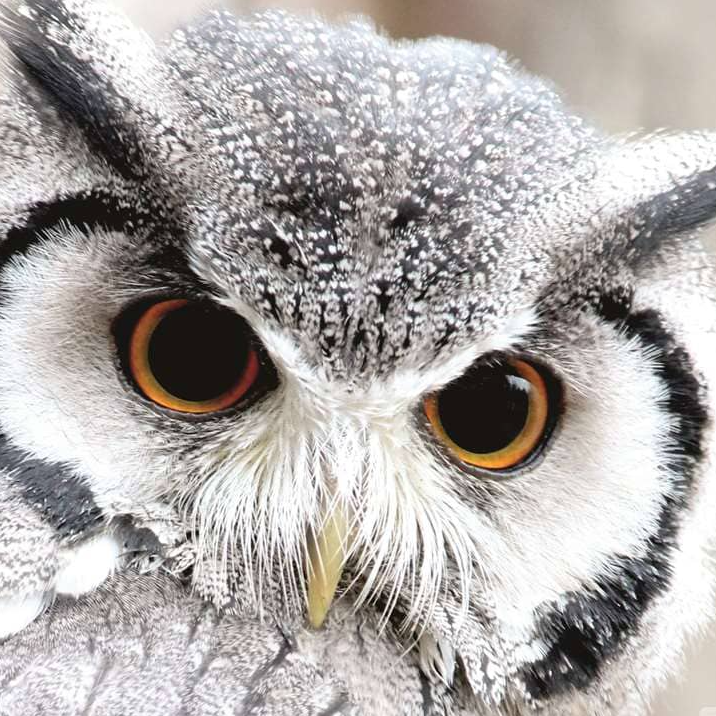 art.decocat
art.decocat 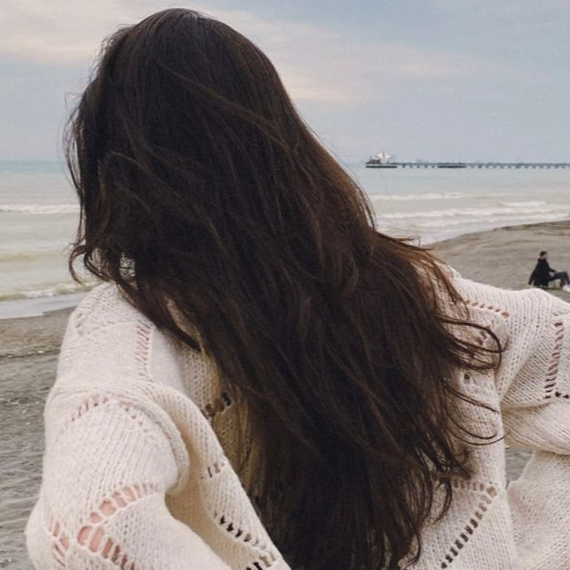 Ana
Ana 