8300sqft-floor-plan-design-ideas
Vetrina delle tue idee più creative per l'arredamento della stanza e ispirazioni per l'interior design
Inspired by the surrounding natural environment, this African safari lodge uses neutral colours, natural materials and animal-print wallpapers in its design. The lodge is comprised of two double bedrooms, a balcony with barbecue facilities and a large open plan living, kitchen and dining area, making it ideal for a double-date vacation or an exotic getaway for friends.
16 Aprile 2024 160
The library in my town does not look like this but I have been inspired by its layout. With a cafe section, computers for studies, a children's section for reading hours and a quiet section for non-fiction books and novels.
4 Ottobre 2023 21
La Joconde Tropical - Tunsian House -
Villa de deux étages .. avec une entrée spacieuse et tropical .. une piscine simple et une terrasse lumineuse .. avec un espace pour garage des voitures ..
5 Marzo 2021 18

Идея дизайн-проекта стоматологии появилась в связи с тем, что в нашем городе не мало частных клиник,но ни одна клиника не оформлена красиво. Еще одна особенность в том, что нет отдельных клиник. Под мини-стоматологии выделяются или снимаются небольшие помещения. Создавая свой проект я отталкивалась от нескольких принципов, чтоб мой проект мини-стоматологии был функциональным, удобным в планировке, комфортным и привлекательным.
10 Agosto 2022 4
I always think how my first small house will be, i want it to be a calm place with lot of plants and fresh air in the middle of a chaotic world like today! here is an attempt to put it down, not as perfect as i think, but something similar. I just made the ground floor of the house :P Will put effort and make this more and more perfect!
23 Aprile 2024 8
Проект автомойки. Задача была малыми силами преобразить действующую мойку в лучшую сторону. Заказчик просил использовать кварц винил на стенах ,а так же продумать гидроизоляцию т.к помещения топит
19 Giugno 2024 1
Project Sunken Space...... Summer House
Summer house has a sunken living room and sunken bedroom .
11 Gennaio 2024 0
Ths is a family home, where can 4 people live. The main material most used is light wood. Hope you enjoy it and do not forget to click on every image to see it complete!
25 Luglio 2021 1
I wanted to create a French cafe that focused on al fresco seating. I also wanted to show the section of street including the living quarters of the business owners on the top floor.
22 Febbraio 2021 3
#HSDA2020Residential Fontanella
It has an area of769.95msquare. There is a fountain in the middle of the garden. There is a Living room, Kitchen with the Dining table, a laundry room and a bedroom with attached bathroom.
14 Novembre 2020 0
【Auto-salvo pelo Sistema】Sem Título
Vejam todas as fotos. Vale a pena! 😉
22 Febbraio 2025 0
Still learning my way around the program, but having fun while experimenting. I will value any feedback.
2 Ottobre 2024 0
In a small company, one window offers a glimpse outside, yet code violations abound in narrow halls and exits that open inward. The sterile design creates an uninspired workplace ambiance, where creativity suffocates under the weight of dullness, leaving employees trapped in a monotonous routine.
2 Giugno 0
在这静谧的空间中,天鹅绒的柔软与镀金雕花的奢华交相辉映,仿佛每一寸都在低语:生活的华丽,终究是对平凡的无情嘲讽。枯萎的花卉,似乎在诉说着美的短暂与虚妄。
24 Aprile 0
Svetlana Karpova atelier is a store of designer clothes, as well as the possibility of individual service and co-creation. The project of the store has been transformed into a designer's residence, a place where he lives, creates and manufactures products. A place where the atmosphere of comfort, luxury and customer care, where they provide the best service. The design is made in terracotta colors, in classic, modern and Mediterranean styles. Here is a part of the project - a salon of finished products Svetlana Karpova atelier
20 Settembre 2022 21
Villa residencial de lujo situada frente al mar, consta de salón comedor con cocina abierta, cuatro dormitorios con baño ,jardín con piscina y zonas de relax.
1 Ottobre 2021 16
Broad open spaces with natural wood accents, a mod style inspiration to complement the beach/water location
5 Febbraio 2021 19
Refugio entre estaciones: habitar el invierno con calidez
Este proyecto reinterpreta la acampada invernal como una experiencia habitable que combina abrigo, naturaleza y confort contemporáneo. Más que un refugio temporal, se concibe como un hogar donde el invierno se vive con calma, conexión y cercanía al entorno. La cubierta inclinada continua envuelve el espacio como un manto protector. La estructura de madera vista define el carácter del proyecto y aporta calidez térmica, acústica y sensorial. La doble altura en la zona social amplifica la luz natural y abre visuales hacia el paisaje, integrando la naturaleza en la vida diaria. La materialidad se basa en madera, piedra y textiles naturales para generar una atmósfera acogedora. La chimenea, protagonista del diseño, conecta interior y exterior, convirtiendo el fuego en núcleo social y elemento de unión en la terraza y el salón. El mobiliario bajo y confortable fomenta la reunión y el descanso, mientras que la terraza funciona como una extensión habitable para compartir con familia y amigos. La transición entre interior y exterior es fluida, reforzando la relación con el entorno. En el nivel superior, el altillo íntimo alberga el dormitorio, concebido también como espacio de lectura y contemplación. Desde allí, el paisaje invernal se integra en la rutina cotidiana. Los espacios de servicio mantienen la coherencia material, combinando piedra natural y equipamiento actual. El resultado es un equilibrio entre lo esencial y lo confortable: un refugio cálido, funcional y emocionalmente acogedor que transforma el invierno en una experiencia de hogar compartido.
13 Febbraio 27
Resident on top of the mountain
In this serene design, glass meets stone, creating a dialogue between nature and architecture. Sunlight spills in, illuminating minimal furnishings, while a solitary tree stands as a testament to tranquility, whispering secrets of the sea beyond.
21 Ottobre 45
- 1
- 2
- 3
Homestyler ha un totale di 126 8300sqft-floor-plan-design-ideas, queste custodie di design sono state originariamente progettate al 100% da designer di interni. Se hai anche grandi idee creative idee di design per il soggiorno, usa Homestyler software per la creazione di planimetrie per realizzarlo.
You might be looking for:
5020sqm floor plan design ideas5230sqm floor plan design ideas35900sqft floor plan design ideas3910sqm floor plan design ideas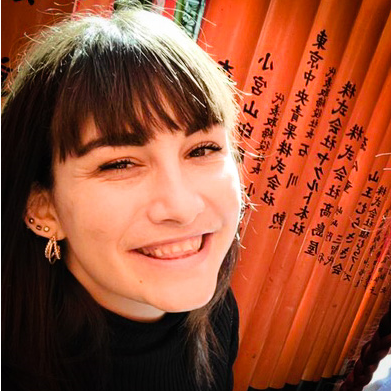 Wendy Callaway
Wendy Callaway 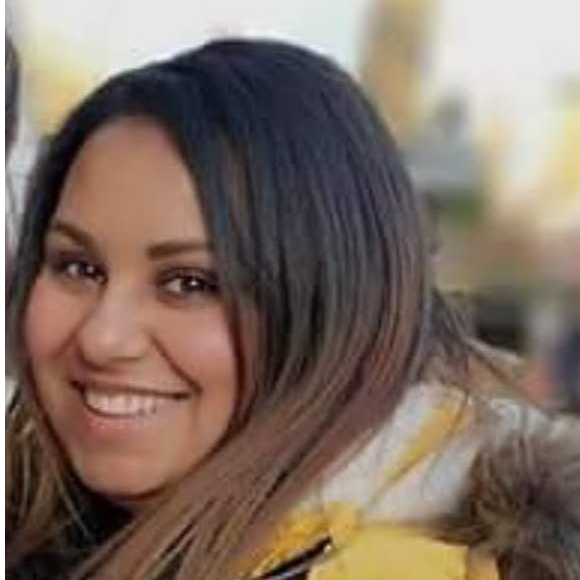 Rirri Turtakova
Rirri Turtakova  Anne Ottosson
Anne Ottosson  Stefania Zlatkova
Stefania Zlatkova  Hamza Harrazi
Hamza Harrazi 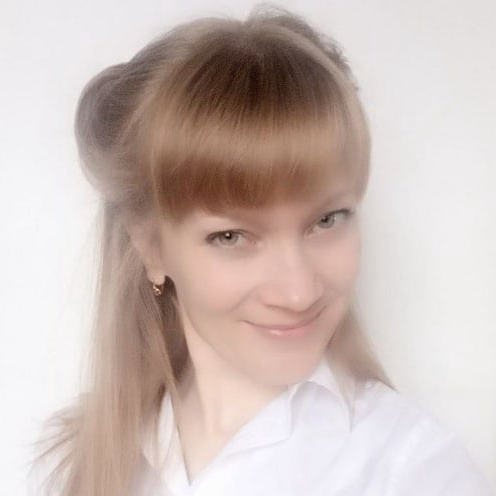 Ирина Тимофеева
Ирина Тимофеева 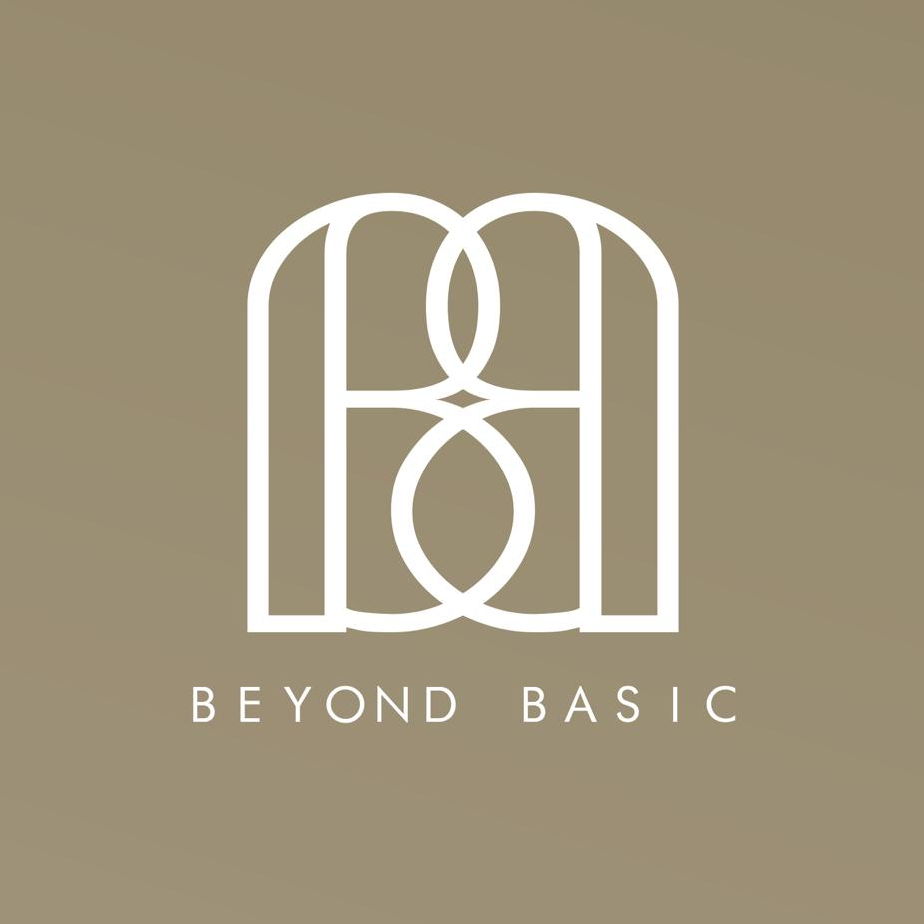 saad alsubaei
saad alsubaei 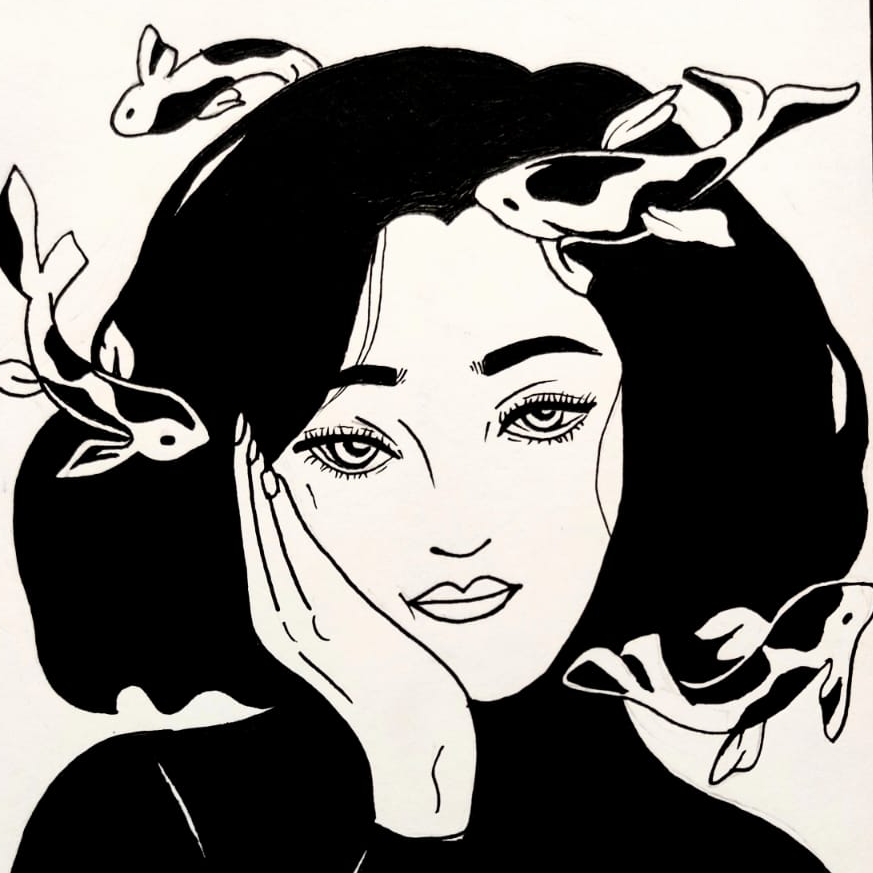 Shruti Patil
Shruti Patil 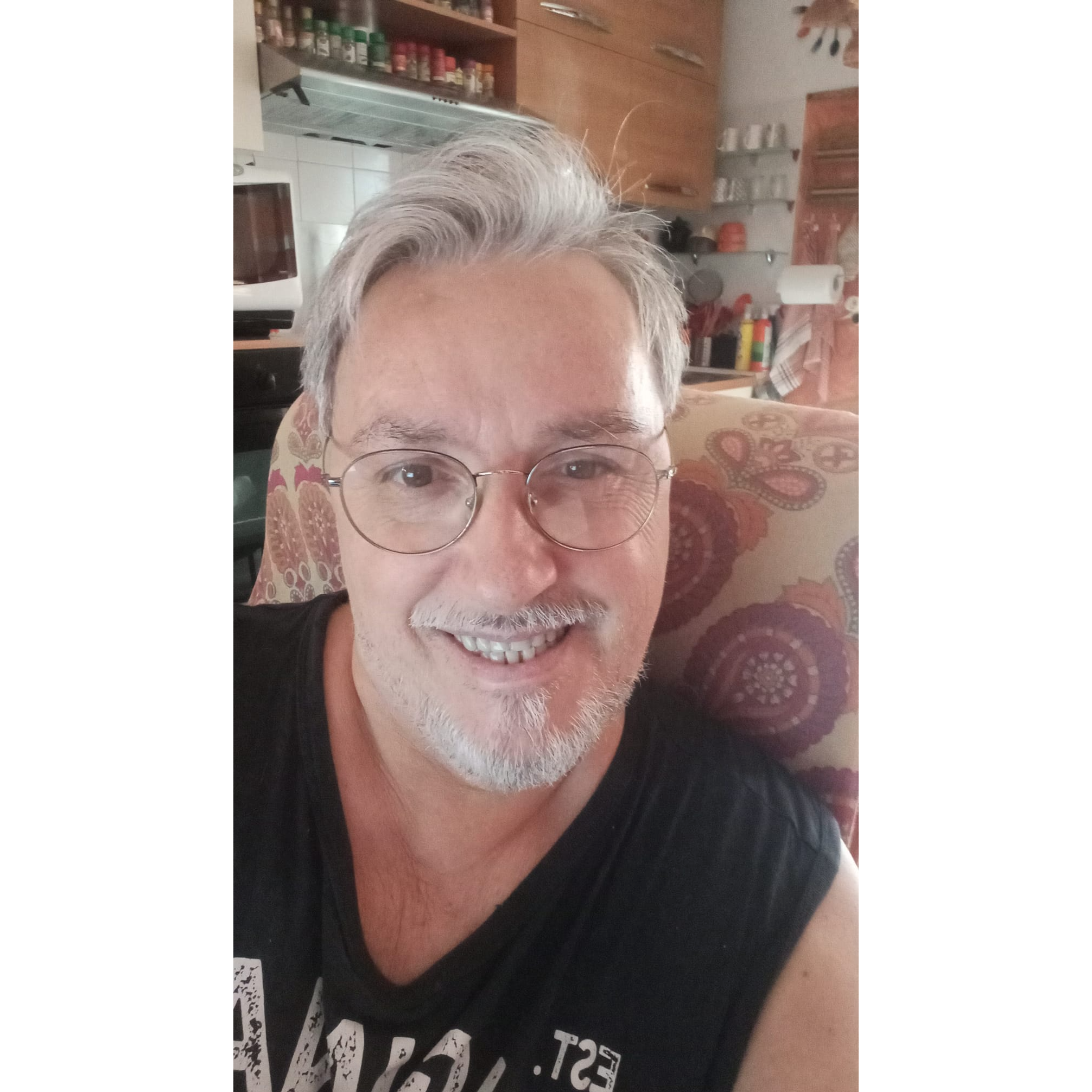 sandro valeri
sandro valeri 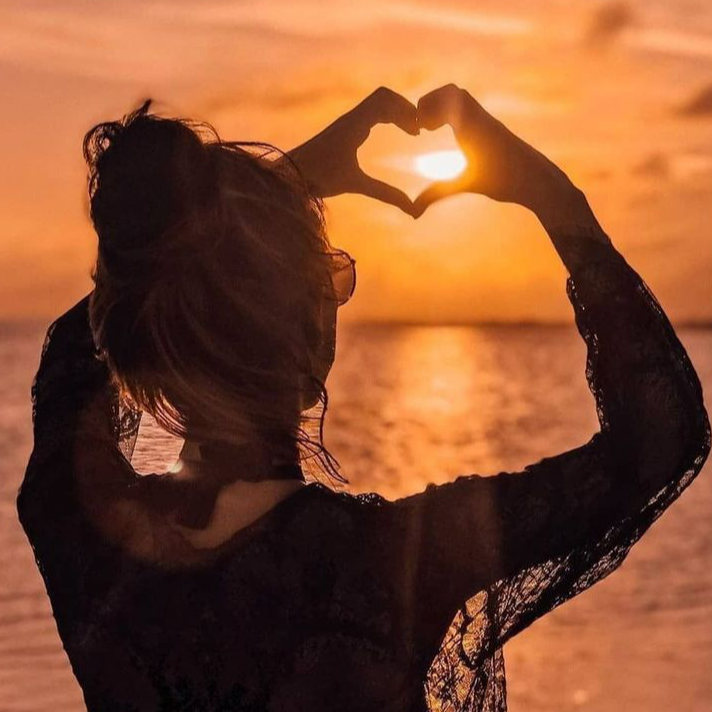 Sunny Cho
Sunny Cho 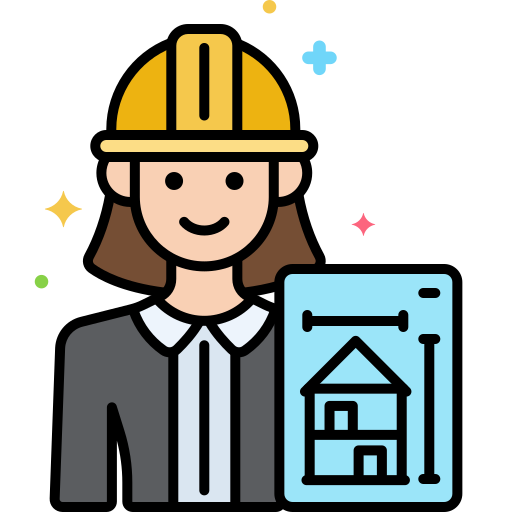 manal srri
manal srri  hanifa abdulrehman
hanifa abdulrehman  ARQUI _NEW
ARQUI _NEW 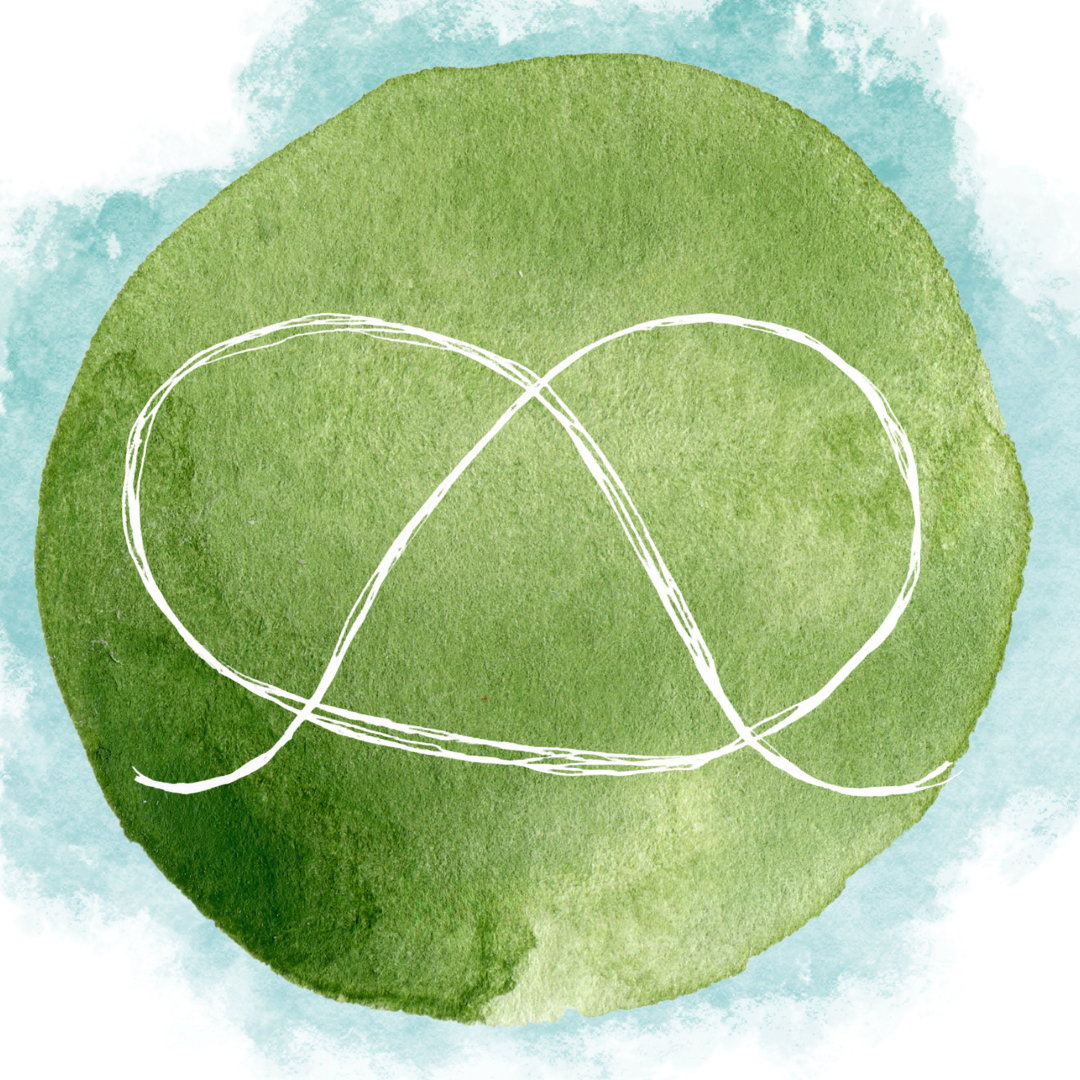 Petra Kružíková
Petra Kružíková  Nikolina Majer
Nikolina Majer  Lara Mars
Lara Mars 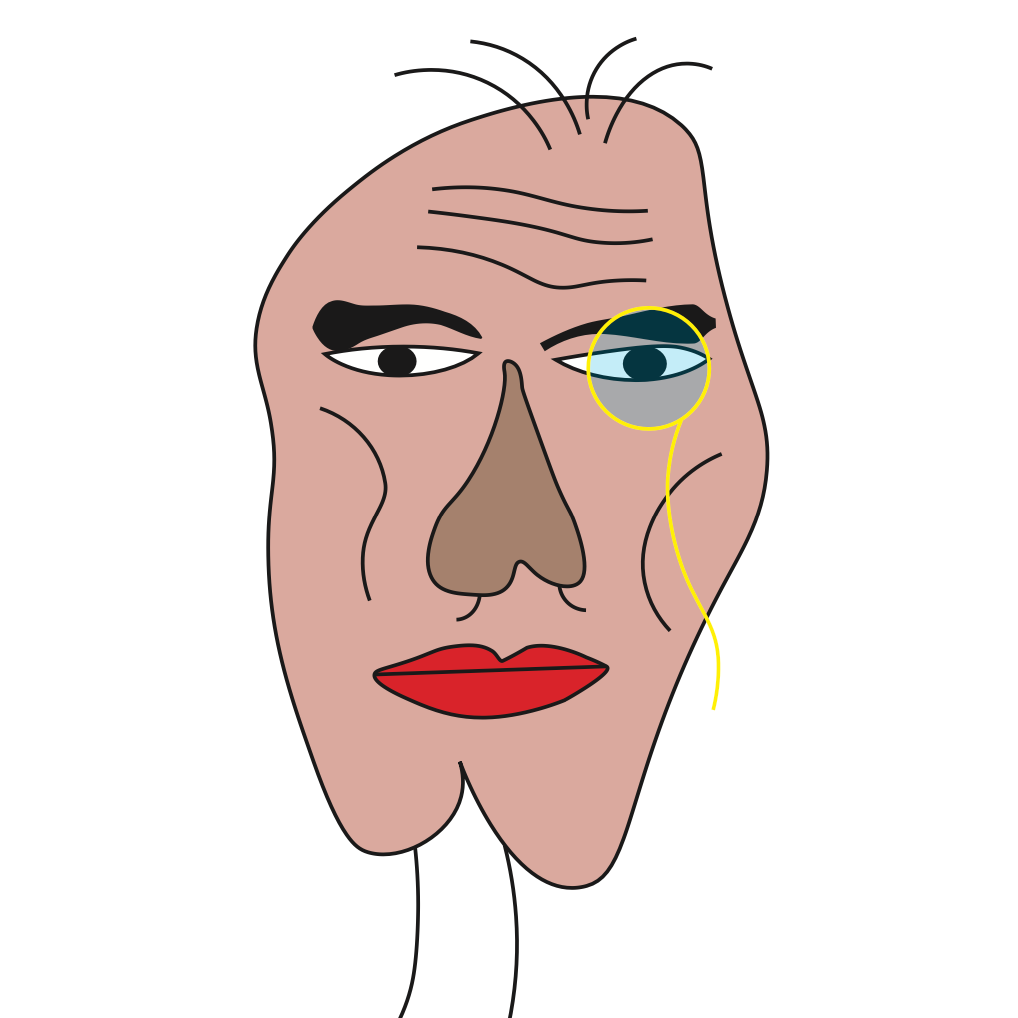 Mike Chen
Mike Chen 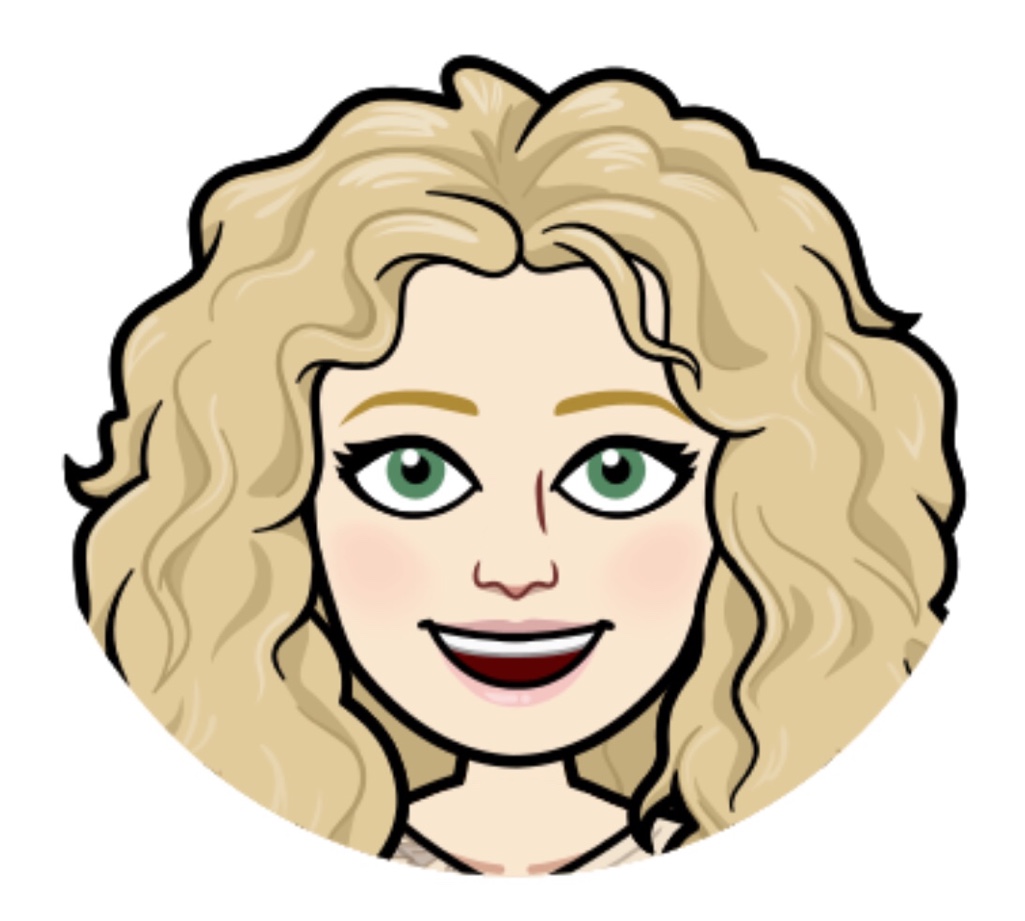 Winnie Kayhill
Winnie Kayhill  S#R
S#R 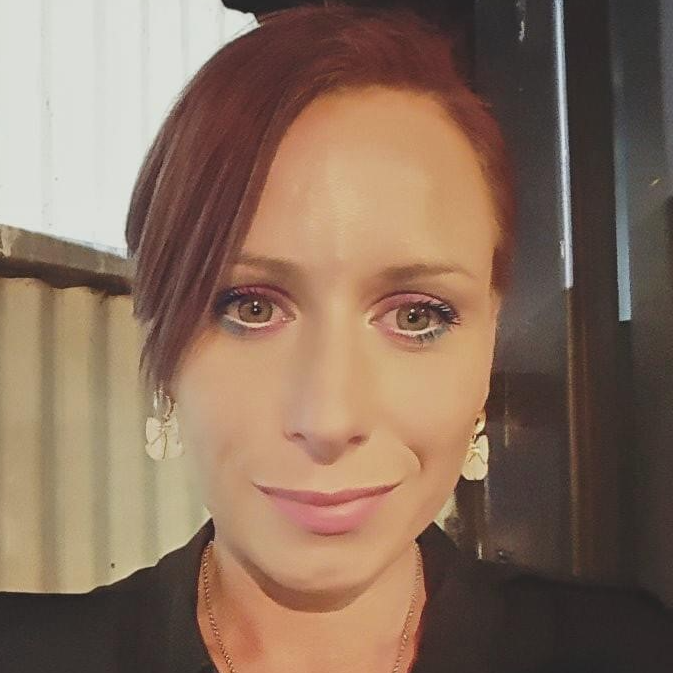 hannah b
hannah b  Architect D$$
Architect D$$ 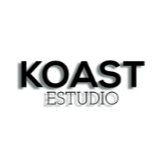 Isabel Sabio
Isabel Sabio 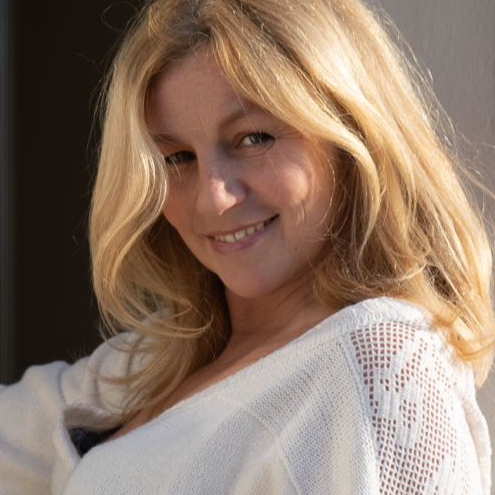 Svetlana Karpova
Svetlana Karpova  Encarni Fernandez Calero
Encarni Fernandez Calero  Scelestum
Scelestum 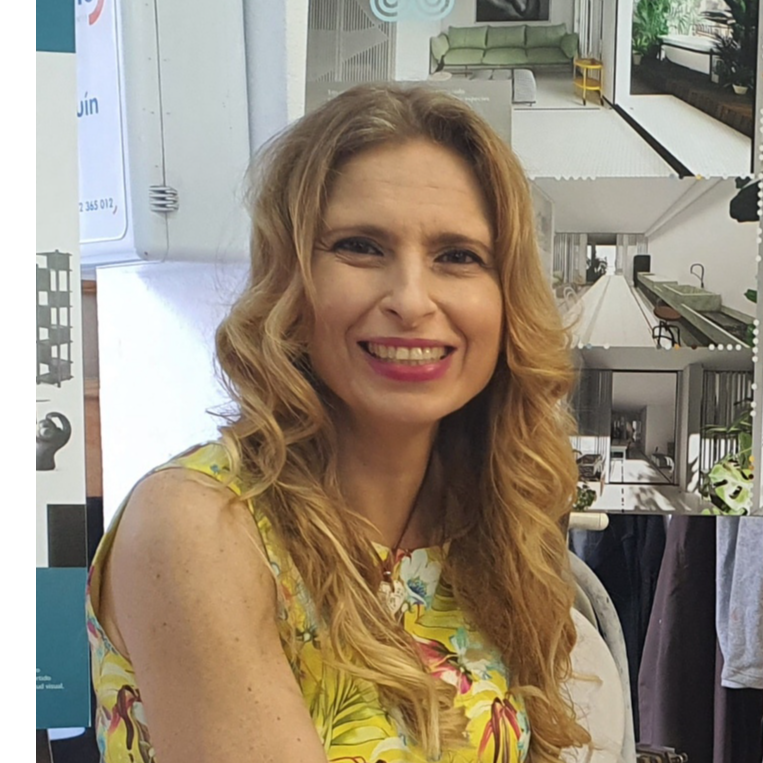 Rosa María Castelló
Rosa María Castelló  Cecilia Botha
Cecilia Botha 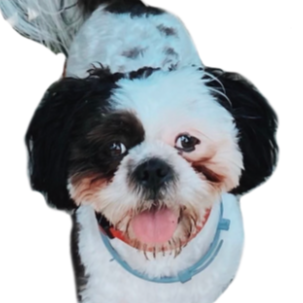 Martha Gubter
Martha Gubter 