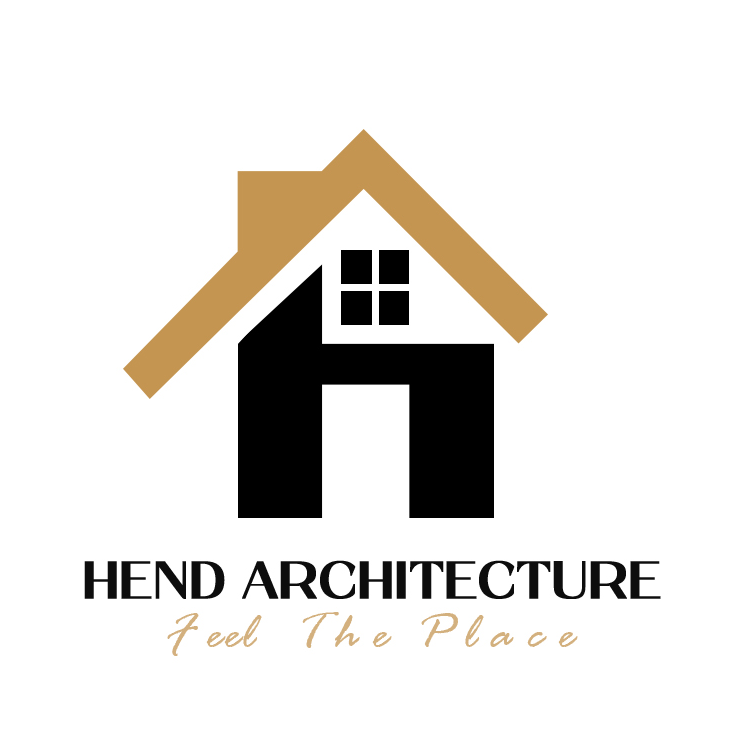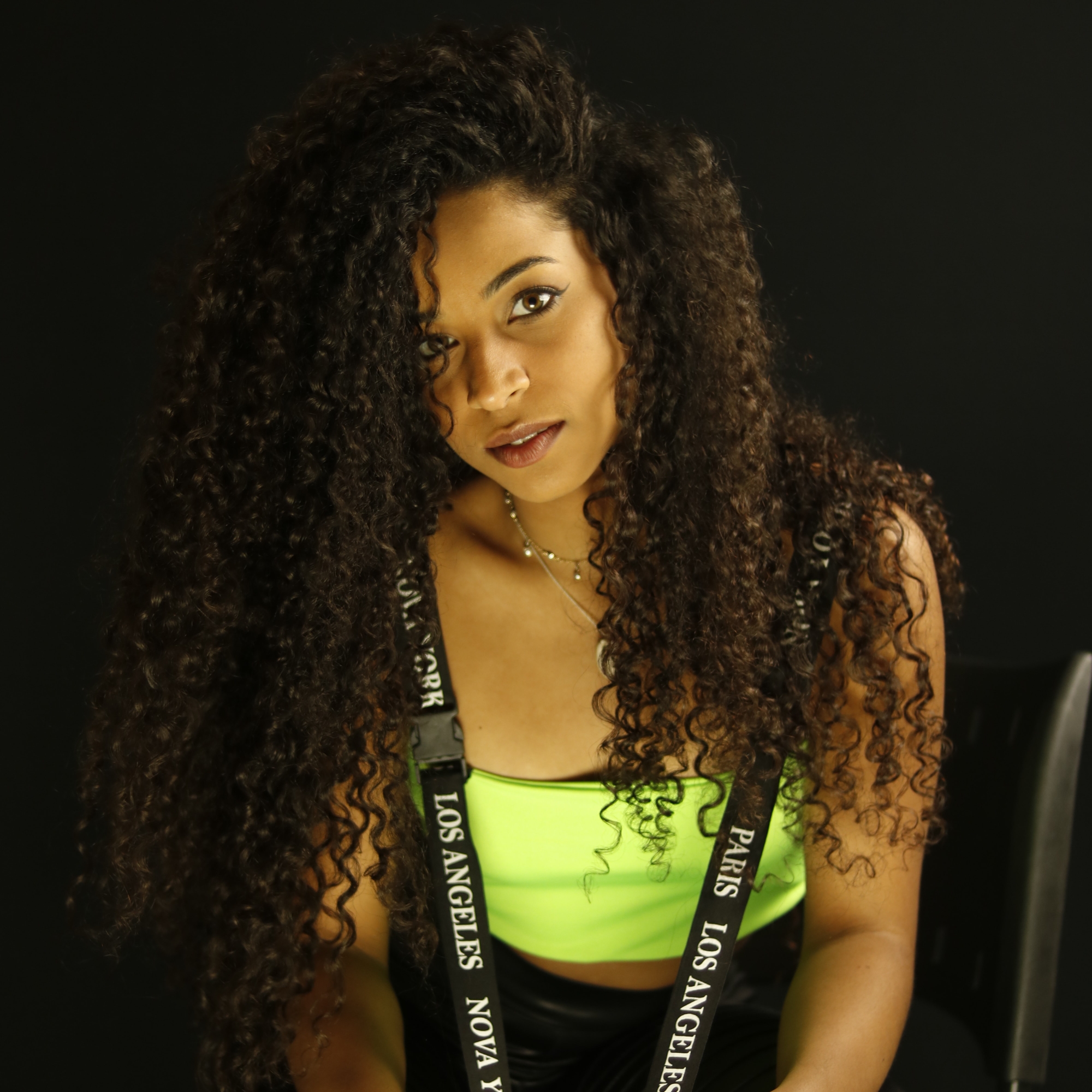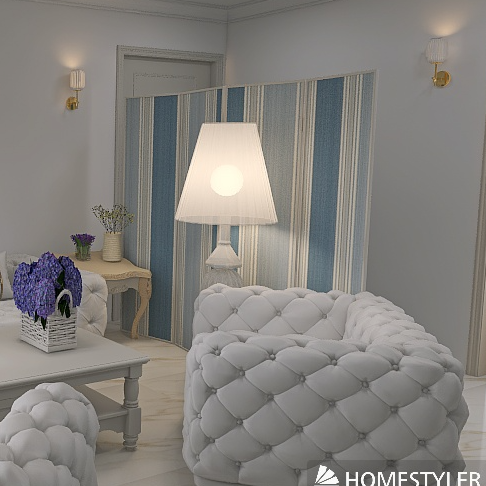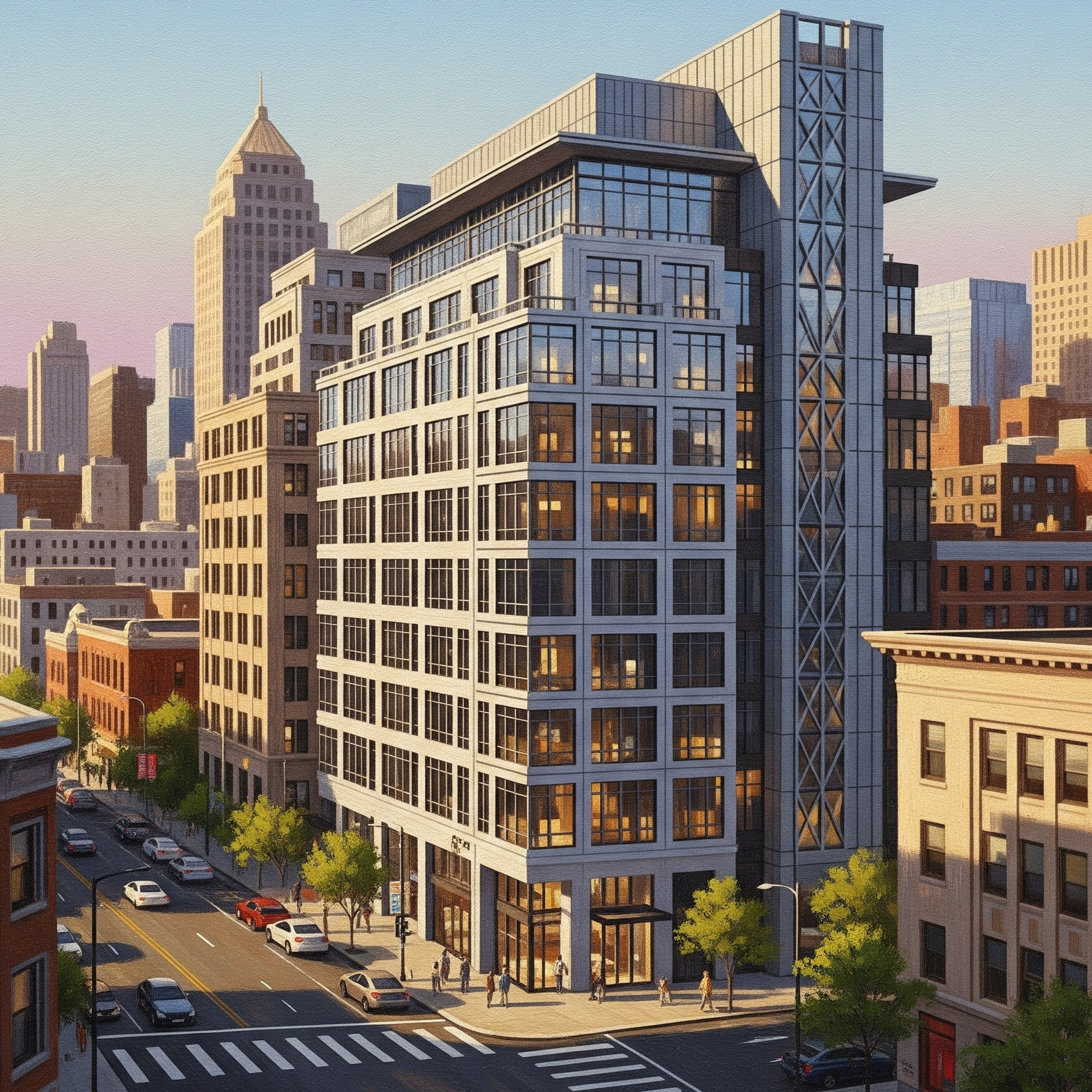810sqm-floor-plan-design-ideas
Demonstração de seus mais criativos Idéias para decoração de quartos e inspirações de design de interiores
This colourful, bright bar and cafe is comprised of a rooftop garden bar and an indoor cafe. Inspired by the notion of a secret garden, an abundance of plants, flowers and archways are used throughout both spaces to create intimate seating areas and produce a garden-like atmosphere. Boldly patterns and tiling are used on the walls and floors and a mixture of classic garden furniture and traditional furniture is used to further the ambiance of an English garden.
31 Janeiro 2025 443
Autumn Lane - The hidden secrets
Autumn Lane: I imagine a film set in a small context of villas where each family hides something.
12 Abril 2024 348
In the bathing sanctuary, light dances upon sleek marble, while the minimalist tub cradles whispers of tranquility. A lone flower sways, defying the mundane, as shadows flirt with reflections—a silent ode to solitude amidst the chaos of life.
21 Dezembro 48
In the bathing sanctuary, light dances upon sleek marble, while the minimalist tub cradles whispers of tranquility. A lone flower sways, defying the mundane, as shadows flirt with reflections—a silent ode to solitude amidst the chaos of life.
19 Junho 40
Halloween horror in a little town 👻👻👻💀💀💀🤡🤡🤡🎃🎃🎃
L'autunno è arrivato nel piccolo paese di provincia, la strada è piena di foglie colorate e le case assumono quel colore particolare, tipico di questa stagione. Tutto sembra tranquillo, ma... è Halloween! Autumn has arrived in the small provincial town, the street is full of colored leaves and the houses take on that particular colour, typical of this season. Everything seems calm, but... it's Halloween!
31 Outubro 2023 47
Modern style home idea with 3 bed 2,5 bath and 3 living room. prive house with extra space garden front and back
12 Março 2023 15
This design consists of 2 bedrooms, 1 Bathroom, large living room and kitchen together with a laundry room. The goal for this design takes inspiration from Moroccan houses which can be seen in parts of the walls that are embellished in mosaic tiles.
16 Fevereiro 2025 5
Neoclasic Living Room & Pantry for Family
Living Room & Pantry for Family
31 Maio 2023 0
Etrange destination...:l'ile jaune
Espace poétique ,imaginaire, aquatique ...destination de vacance ,de week-end
3 Fevereiro 2023 2
U2A2 My Second Floor Dream Home Ryder, Jones
On this assignment you will see my second floor and kitchen my secong floor will have the same layout as down stairs . When you go into the kitchen you will see my island my oven, counter, sink and pictures on the wall. Upstairs you will see my room infront of you to the right side you will see the master bedroom. You will see a big closet with lots of clothes and a huge bed for the home owner which is me. The master bathroom is right beside the the master bedroom.
4 Abril 2024 0
The house was designed to be closed in privacy for those outside, but inside it is an open house in spaces. Where stones and light are the main focus.
14 Julho 2023 1
In the bathing sanctuary, light dances upon sleek marble, while the minimalist tub cradles whispers of tranquility. A lone flower sways, defying the mundane, as shadows flirt with reflections—a silent ode to solitude amidst the chaos of life.
29 Julho 1
Цель этого проекта - совместить гараж и дом в одно строение. Что бы вход в дом был с улицы и гараж, а также был выход в сад.
4 Março 0
Nel cuore di un paesaggio innevato, una casa di legno si erge, abbracciata da pini e decorata con luci festose. Qui, il calore del camino si fonde con l'aria frizzante, creando un angolo di serenità, lontano dal caos della vita quotidiana.
22 Dezembro 8
Dream house with edges. Found this house on pinterest, an architect's drawing on the front of the building. From this I have then made my own version of how I could imagine that I would like to live.
14 Setembro 2024 15
In the bathing sanctuary, light dances upon sleek marble, while the minimalist tub cradles whispers of tranquility. A lone flower sways, defying the mundane, as shadows flirt with reflections—a silent ode to solitude amidst the chaos of life.
31 Julho 15
Optical Symmetry — High-End Engineering Design
This isn't just a 3D visualization. Behind every line is a calculated engineering solution. My official store is now OPEN with special introductory prices for the first clients. If you want the full set of technical documentation, electrical layouts, and material specifications for this project — follow the link below. Get professional-grade blueprints for the price of a consultation. Shop Here: https://thecorestyle-2.myshopify.com/ All projects require local professional approval according to your regional building codes.
26 Fevereiro 14
MY FIRST DOUBLE STORY HOUSE ON HS WEB. EVERY WALL IS CONSTRUCTED WITH LOVE. A PLACE TO RELAX WHILE HAVING ALL THE MODERN ACCOMODATIONS.
10 Maio 5
Budapest Fashion Hotel / Cafe Bar
Transformation of the ground floor of the Fashion Hotel at 7 Nyugati Square, Budapest, from a clothing store to a café. The plans were made based on my client's needs
31 Agosto 1
Concepto de diseño:Las paredes cristalinas son suspiro de calma, con cortinas que ofrecen privacidad. Un espacio donde la luz danza suavemente, invitando a la contemplación. Cada rincón es un susurro de tranquilidad, un abrazo cálido del hogar en medio del bullicio del mundo. Aplicación de la función AI:Los diseños además de la escritura. Tema DE LA COMPETENCIA:Es un suspiro modernista de cambios Estado del proyecto:Moderno y Minimalista
31 Dezembro 1
Этно-бутик отель с китайским рестораном
Бутик отель в этно стиле, где каждый уголок пронизан гармонией. Внутри китайский ресторан с изысканной атмосферой, угощая гостей не только блюдами, но и культурой. Чувствуется, как в воздухе витает дух традиций и современности, создавая уникальное пространство для отдыха.
20 Janeiro 1
Copy of 【System Auto-save】Untitled
my first attempt at designing a full home, still learning so much and experimenting with homestyler. This home features 1 bedroom with a loft study/office, and an upstairs balcony. entry is on the second floor with the bedroom quarter and ensuite downstairs. would appreciate any feedback!
6 Março 0
- 1
- 2
- 3
Homestyler tem um total de 114 810sqm-floor-plan-design-ideas. Essas caixas de design são 100% originalmente projetadas por designers de interiores. Se você também tem grandes idéias de design de sala de estar criativas, use o Homestyler software de criação de planta baixa para realizá-lo.
You might be looking for:
1700sqft floor plan design ideas7130sqm floor plan design ideas53300sqft floor plan design ideas3380sqm floor plan design ideas Wendy Callaway
Wendy Callaway  ROBERTA GIULIETTI
ROBERTA GIULIETTI  Cecilia Botha
Cecilia Botha  Julie Turner
Julie Turner  Georgios A
Georgios A  Safiya Edwards
Safiya Edwards  auere val
auere val  Sve Plex
Sve Plex  Haseeb Tahir
Haseeb Tahir  Hend Architecture
Hend Architecture  Francesca Triscari
Francesca Triscari  Thaina Gonçalves
Thaina Gonçalves  Annie Audette
Annie Audette  sandro valeri
sandro valeri  Anne Ottosson
Anne Ottosson  Malwina Gaudy
Malwina Gaudy  Youssef akram
Youssef akram  Huma Asif🇵🇰
Huma Asif🇵🇰  Maris Dream
Maris Dream  Irina Rud
Irina Rud  baltazargrandval Baltazar
baltazargrandval Baltazar  hannah b
hannah b 