In a realm where muted tones and sleek lines converge, the framed art whispers stories of distant landscapes. the living space breathes a calm allure. Soft sunlight filters through sheer curtains, casting gentle shadows that dance upon textured surfaces, inviting moments of quiet reflection amidst the city's pulse.
2-28 630
A large open space loft with a mezzanine on Bauhaus tones, on the roof a magnificent garden and outdoor area.
2024-5-4 192
Project: Imperfect Design - Web
This 2story house combines imperfect materials like exposed bricks & cracked concrete with modern furniture. The mixing of these elements adds character and creates a visually unique space.
5-18 178
Vivienda que consta de salón comedor , cocina, aseo ,dormitorio, vestidor y baño en planta baja. Dormitorio de invitados ,vestidor y baño en planta superior, Amplia zona exterior con piscina.
2024-10-27 207
This sunken living room is the centerpiece of the home. It sits in the middle of the layout and is part of an open floor plan. The color palette is kept mostly neutral, light, and soothing.
2024-7-21 217
The goal of this room refresh was to get this holiday apartment by the coast ready for the summer season rental market. A fresh new color scheme of shades of white and aqua was paired with the bleached wood to get the summery driftwood look of the ocean. Upstairs a spacious master suite, downstairs an extra sleeping couch with a shower room nearby. Also ample living spaces both outdoors and indoors on both floors. The furniture was chosen to be multi purpose as to maximize the accommodation of guests. The location is on the beach. Happy holidays!
2024-12-9 98
Homestyler launched the new "Multi Floor" functions, allowing adding more floors/basement at one click. 1. Tutorial with multi-language subtitle: https://www.youtube.com/watch?v=OVtSta5W4-4 2. Tutorial with further explanation on "Edit Floor": https://www.youtube.com/watch?v=H2aTuurycUg If you have any further question, feel free to leave the question in the message box below or contact Homestyler-Support.
4-29 94
This is the apartment of my dreams, in the Japandi style and in the Pantone colors of this year 2025, my favorites of all time. Pastel colors, old rose, beige, caramel, cream coffee (Mocha), cozy and relaxing colors. Oh and light wood, lots of wood and the smell of sandalwood, all with good vibes.
2025-2-17 100
Hello Easter Model Collection - Demo Design
Here comes this year's Easter Day on April 17th! And this demo design of Easter Room is decorated with the premium models in our newly updated paid Model Collection - Vol.89 Hello Easter~ Unlock this festival model package to make creative designs. You can also upgrade to the Styler member to use all the paid premium models and weekly updated model collection! View the model collection details in our Model Library: https://www.homestyler.com/modelLibrary/detail/142
2024-8-27 68
Una guest house con elegante ingresso/reception, un soggiorno a comune, bagno in marmo due stanze dedicate alle tonalità del blue e del verde.
9-26 53
A Modern Minimalist Urban House offered a comprehensive planning design that suit to a budget friendly cost, this might be suburban yet it has fulfilling of greatness to achieved a home of dream..
2024-7-6 68
Концепция дизайна:Здесь, в сердце французского дома, каждый уголок шепчет о стиле. Легкость линий, нежные оттенки, и изысканные детали создают атмосферу уюта. Стол, накрытый для бесед, словно приглашает к разговору, а свет играет на гладкой поверхности, унося мысли вдаль.
11-14 48
Esencia Serena es un proyecto de vivienda minimalista que celebra la armonía entre funcionalidad y calidez estética. A través de espacios cuidadosamente diseñados, se apuesta por una paleta neutra, materiales naturales y texturas suaves que envuelven cada rincón del hogar. Desde el salón hasta las zonas de descanso, cada ambiente transmite serenidad, equilibrio y confort, convirtiendo lo esencial en lo verdaderamente extraordinario.
9-10 68
Un po' Mondrian un po' Pop Art
Questo appartamento è arredato in Mondrian e Pop Art Style: colori, geometrie, luci, immagini, tutto elegante, ma, allo stesso tempo, allegro!
1-21 37
Soggiorno, cucina e sala da pranzo in villa
L'accogliente salotto si trasforma in un rifugio di serenità, con divani bianchi che abbracciano il calore di un pavimento in legno. L'illuminazione morbida danza sulle sfumature del marmo, creando un'atmosfera di eleganza senza tempo nella spaziosa sala da pranzo. Cucina abitabile con colori chiari e tavolo e sedie di tendenza.
12-17 99
In the middle of summer, when the heat is at its peak during the day, what could be better than relaxing during the day and waiting for the evening to cool down? In a house on the coast with windows open to the wind.
 Svetlana(Lukrezia) Golubchikova
Svetlana(Lukrezia) Golubchikova
8-21 42
HSDA2024 Time Capsule Winston Towers NJ
From 1974 until 2011 this was home. Better yet, this was Mom's showcase. From every piece of antique furniture, every piece of art, and every hand picked tile pattern-it was her curated masterpiece and we just lived there! Never realized how eclectic it was until I tried to recreate it, it was a mix match of styles and textures but most of all it was home.
8-22 36
Italy. Divided into North, Center, South, and Island of Sardinia. The colors of the flag outline the areas.- Northern Italy (Green Color) is a modern and sober apartment- The Center (White Color) A Tuscan Rustic Style Kitchen- Southern Italy - Sola of Sicily included (Red Color) a Mediterranean -style apartment- The island of Sardinia (White Color Too) a terrace overlooking the sea.
2024-10-11 51
#HSDA2021Residential- Villa Acacias
Villa de dos plantas ,decorada con gama de colores predominantes en el lugar que vivo, la Costa del Sol, el azul del mar, los marrones de la montaña y los verdes de la vegetación . Jardin privado con dos piscinas para disfrutar la brisa del mediterráneo y la energia del sol.
2022-1-23 37
Timeless Elegance in Beige Harmony Beige has long held a cherished place in interior design as a timeless, versatile color that brings calm, warmth, and subtle sophistication to any space. Its power lies in its ability to blend seamlessly with its surroundings while still offering depth and visual interest through layered tones and textures. In this space, various shades of beige are masterfully combined to create a sense of balance and tranquility. From soft ivory to warm sand, the tonal range adds depth without overwhelming the eye. The curvaceous lines of the furniture paired with plush, textured fabrics invite comfort, while reinforcing the organic, cozy feel that beige naturally evokes. The area rug, in muted beige hues, ties together the wooden flooring and furniture, anchoring the room in a warm, unified aesthetic. Lighting plays a key role here as well — both natural and artificial light enhance the richness of the beige palette, creating an ambiance that shifts beautifully throughout the day. Accent elements such as greenery, marble textures, and subtle metallic finishes further elevate the beige theme, offering contrast while preserving the calm visual flow. In this design, beige is not just a background color — it becomes the essence of the space, speaking softly yet confidently. This project is a celebration of understated luxury — a reminder that simplicity, when paired with thoughtful design, can be truly elegant.
7-17 48
Female Magic Room | rococo style bedroom
Neste espaço clássico, a realeza se revela em cada detalhe. Flores delicadas adornam o cômodo, enquanto o luxo se mistura com a suavidade do ambiente, evocando a essência de uma princesa em seu reino florido. Um verdadeiro sonho de elegância.
7-20 22
In this sanctuary of splendor, where the air is thick with the scent of aged wood and whispered secrets, chandeliers weave light like a poet's verse, revealing that even a room can feign grandeur while hiding the mundane truth of existence.
7-14 32
Sala y comedor de estilo toscano , tonos claros , madera natural , tejidos de lino y algodón y muebles antiguos crean un ambiente cálido y campestre.
7-12 33
The House has two bedrooms, two bathrooms, a living room-dining room separated from the kitchen by a partition.
2023-6-8 25
In a realm where art breathes life, bold colors collide with delicate forms. The yellow walls, like sunlit whispers, cradle a floral mural that speaks of forgotten dreams.
8-27 27
Project: American Retro Style (web)
American retro home. Vibrant colors & patterns, iconic vintage & mid-century modern furniture. Playful, nostalgic atmosphere drawn from past decades (1950s and 70s). Personalised adventurous expression, moving away from minimalist trends.
10-30 48
La primavera è arrivata e questa bella cucina è pronta ad accoglierla. Fuori dalla finestra la natura con fiori ed uccellini è pronta a fare festa! @homeseek ci sono materiali, colori, tessuti e luci come richiesto dal contest, ti pare?
6-12 11
- 1
- 2
- 3
- 4
- 5
- 6
- 105
Homestylerには合計5000 1700sqft-floor-plan-design-ideasがあります。これらのデザインケースは、もともとインテリアデザイナーによって100%デザインされています。 クリエイティブなリビングルームのデザインのアイデアもある場合は、Homestyler フロアプランクリエーターソフトウェアを使用して実現してください。
You might be looking for:
14600sqft floor plan design ideas8690sqm floor plan design ideas140sqm floor plan design ideas5150sqm floor plan design ideas Sharmonic Home studio
Sharmonic Home studio  ROBERTA GIULIETTI
ROBERTA GIULIETTI  Amy ✨
Amy ✨  Encarni Fernandez Calero
Encarni Fernandez Calero 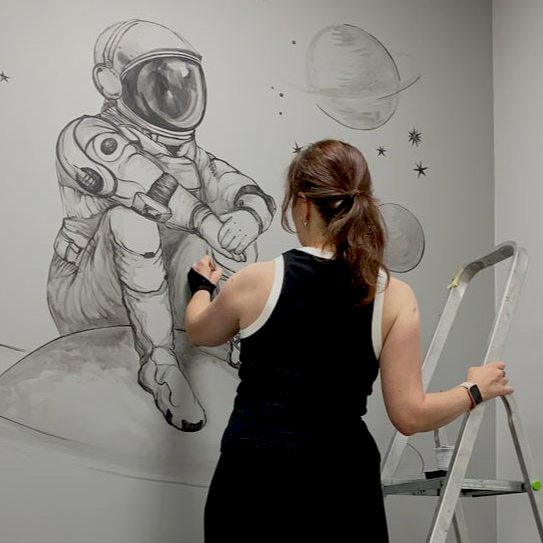 Aurora Gold
Aurora Gold  Irina Lazia
Irina Lazia 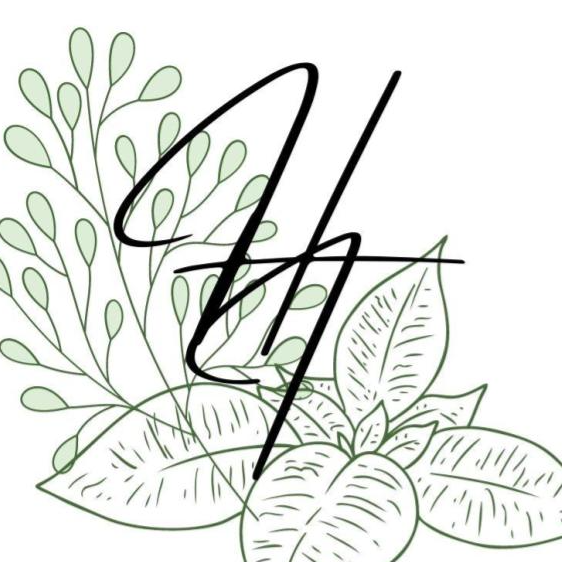 Hybrid Interiors
Hybrid Interiors  @happyplace @home
@happyplace @home  Marine _
Marine _ 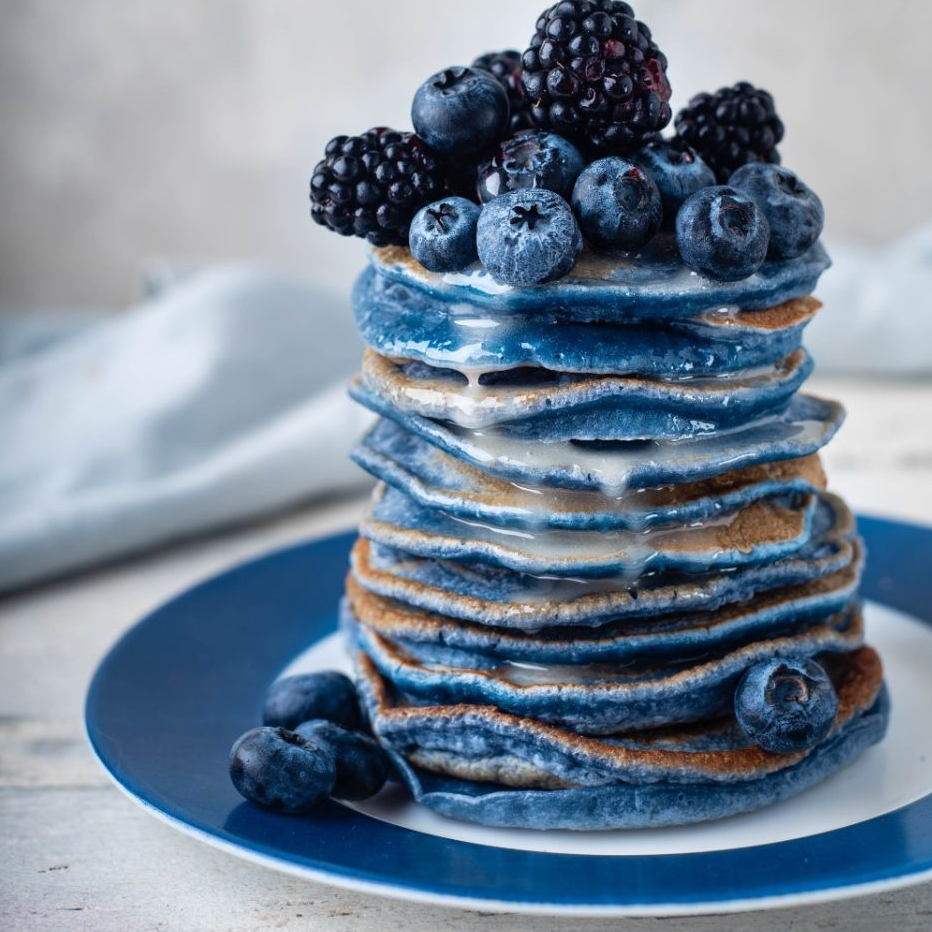 Natalia Farias
Natalia Farias  Grace Simmons
Grace Simmons 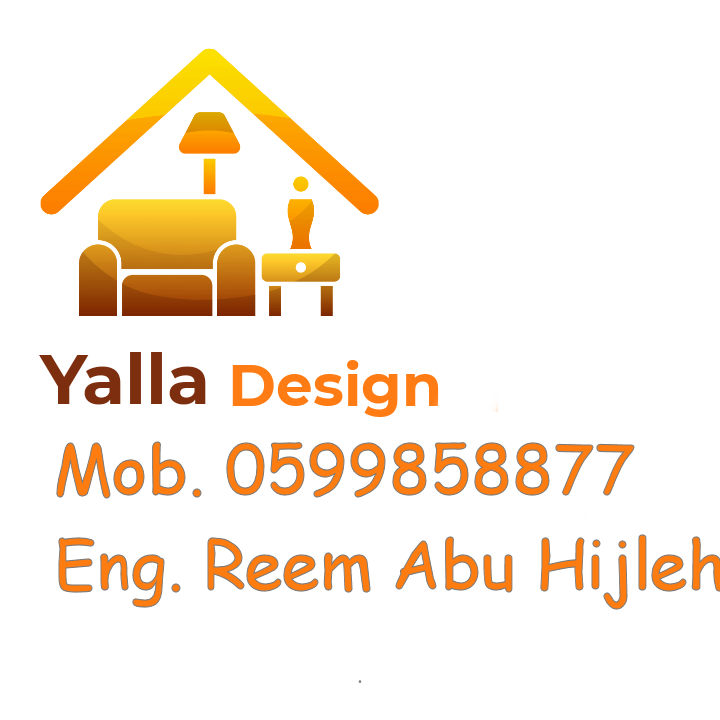 Reem Abu Hijleh
Reem Abu Hijleh  afrah alwy
afrah alwy  Lucas Oppenheimer
Lucas Oppenheimer 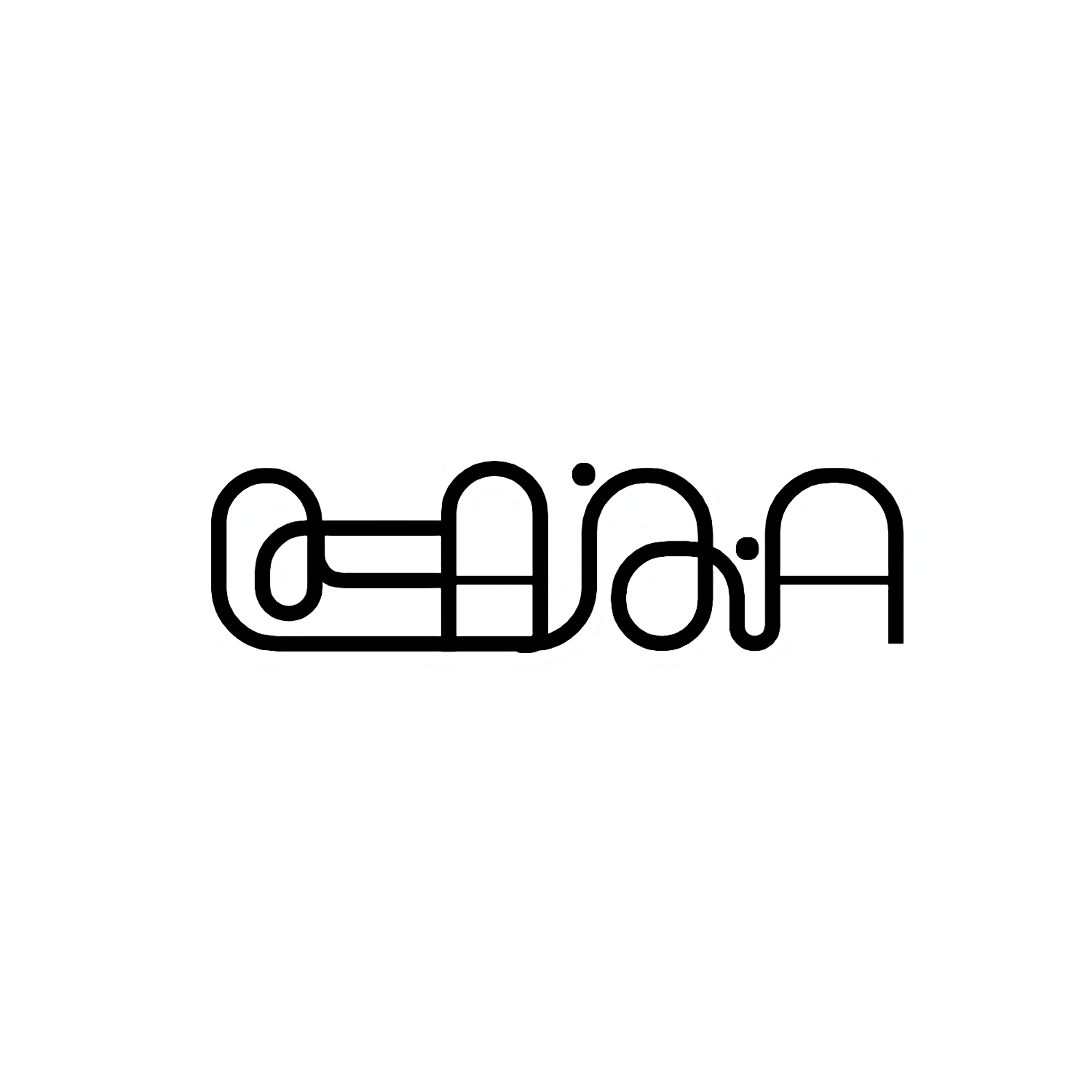 Kajaia.design
Kajaia.design  Noélia de Santa Rosa
Noélia de Santa Rosa  Homestyler Official
Homestyler Official  silvisilva06
silvisilva06  Rebecca Laghi
Rebecca Laghi  Louie Asilo
Louie Asilo  Stefania Pellecchia
Stefania Pellecchia  Rirri Turtakova
Rirri Turtakova 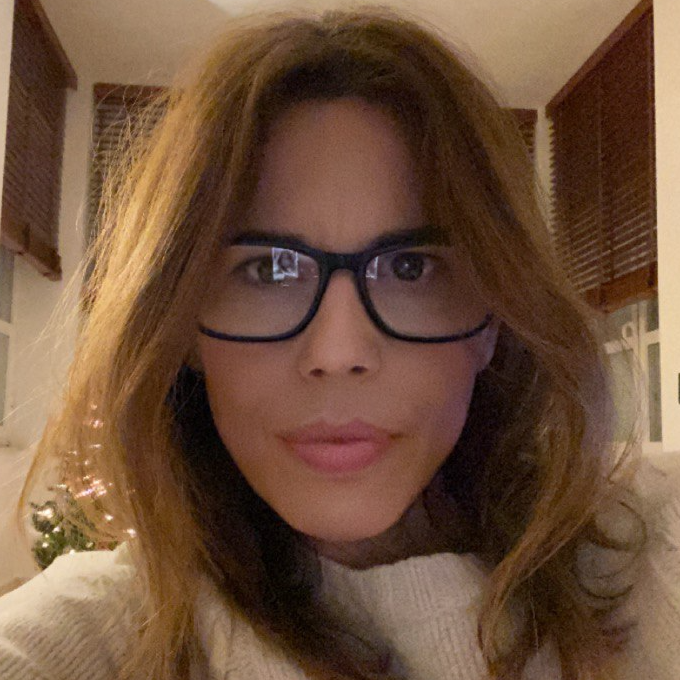 Decoralinks Studio
Decoralinks Studio  Kayley W
Kayley W 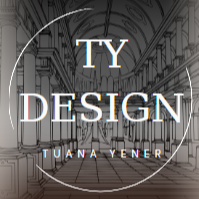 T Yener
T Yener 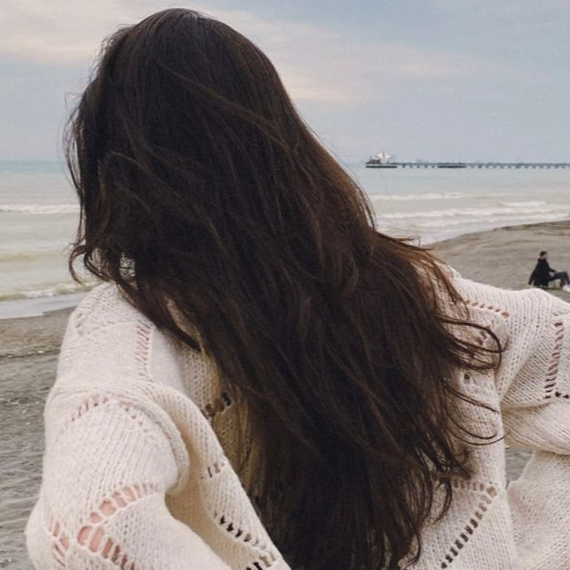 Ana
Ana  Cecilia Botha
Cecilia Botha  Irina Romanova 💫
Irina Romanova 💫 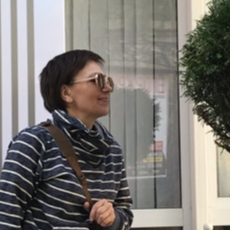 Irina K.
Irina K.  Majerina High
Majerina High 