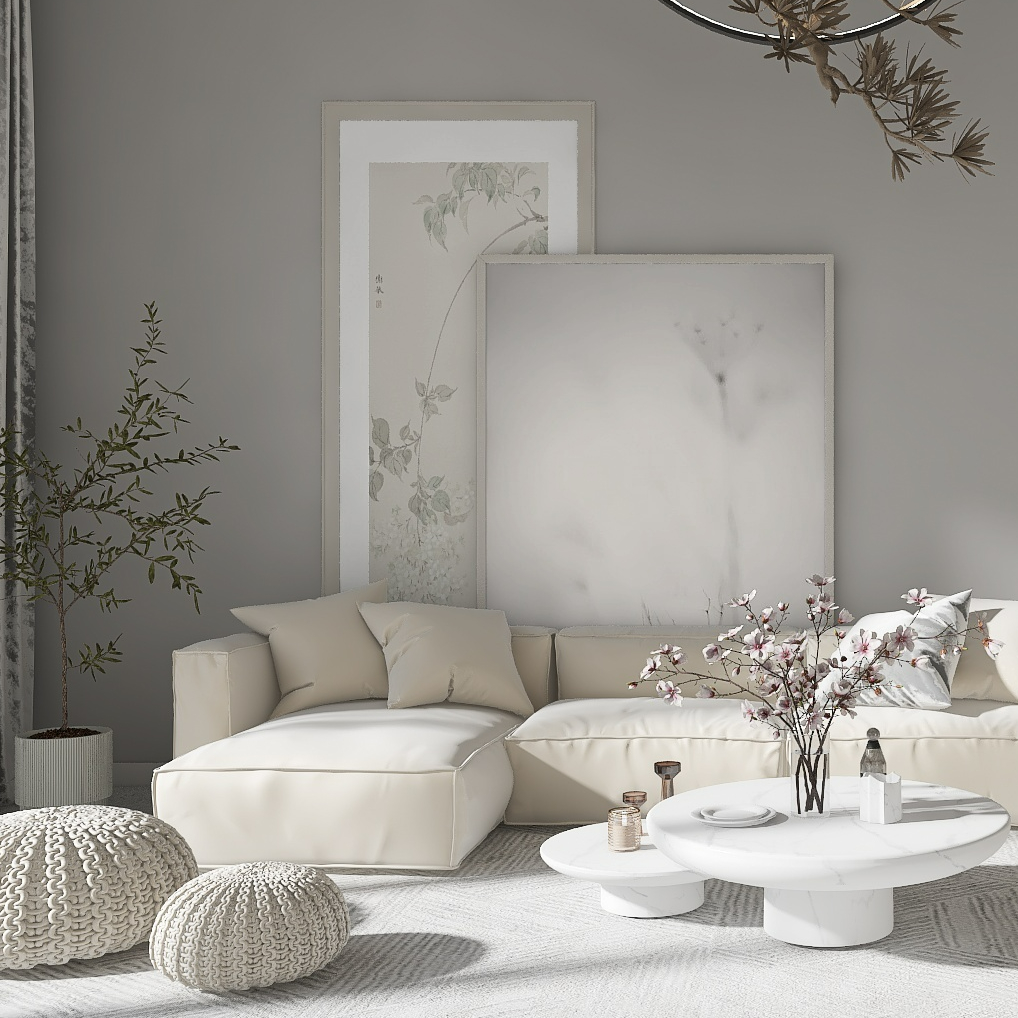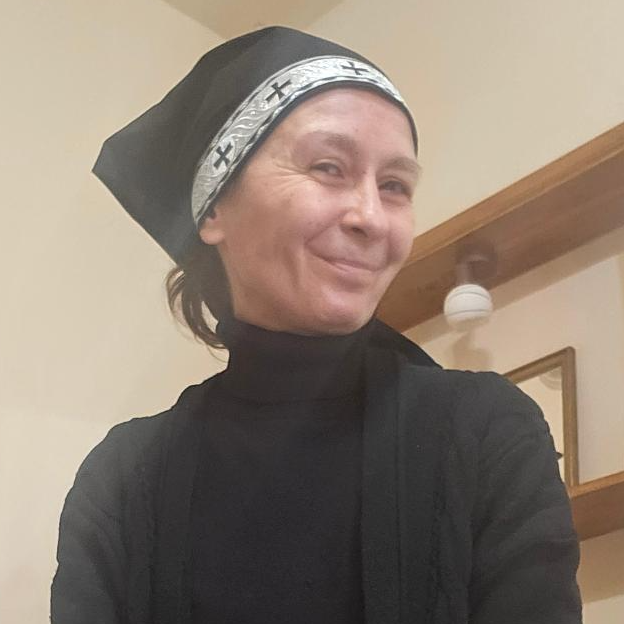3380sqm-floor-plan-design-ideas
Vetrina delle tue idee più creative per l'arredamento della stanza e ispirazioni per l'interior design
Proyecto de Vivienda unifamiliar aislada. Espacio abierto diseñado entorno a un jardín central, desde este jardín se visualizan todas las estancias de la casa: cocina, lavadero, comedor, sala de estar, dormitorios, zona de lectura y baño. De esta forma se integran y fusionan tanto el interior como el exterior de la vivienda, creando un ambiente cálido y confortable en los meses de invierno, y fresco y relajante durante los meses de verano.
21 Luglio 2024 39
Num espaço onde o azul e o dourado dançam sob o brilho de lustres exuberantes, cada detalhe revela um conto de opulência. As mesas estão preparadas, mas quem se atreverá a sentar-se neste banquete de ilusões estética?
10 Luglio 15
Homestyler ha un totale di 6 3380sqm-floor-plan-design-ideas, queste custodie di design sono state originariamente progettate al 100% da designer di interni. Se hai anche grandi idee creative idee di design per il soggiorno, usa Homestyler software per la creazione di planimetrie per realizzarlo.
You might be looking for:
42100sqft floor plan design ideas21600sqft floor plan design ideas1100sqm floor plan design ideas50sqm floor plan design ideas IMD Interiors
IMD Interiors  MG Interior Design
MG Interior Design  Mirjana Nikić
Mirjana Nikić  Suzy Cardigos
Suzy Cardigos  humberto dracon
humberto dracon 