770sqm-floor-plan-design-ideas
Vitrine de vos Idées de décoration de chambre et inspirations de design d'intérieur les plus créatives
Inspired by the surrounding natural environment, this African safari lodge uses neutral colours, natural materials and animal-print wallpapers in its design. The lodge is comprised of two double bedrooms, a balcony with barbecue facilities and a large open plan living, kitchen and dining area, making it ideal for a double-date vacation or an exotic getaway for friends.
16 Avril 2024 160
The library in my town does not look like this but I have been inspired by its layout. With a cafe section, computers for studies, a children's section for reading hours and a quiet section for non-fiction books and novels.
4 Octobre 2023 21
mediteranean blue house for web
I love the blues of the mediterranean. sun and sand ,tropical plants , A perfect retreat..lot,s of natural materials
20 Novembre 87
La Joconde Tropical - Tunsian House -
Villa de deux étages .. avec une entrée spacieuse et tropical .. une piscine simple et une terrasse lumineuse .. avec un espace pour garage des voitures ..
5 Mars 2021 18

Идея дизайн-проекта стоматологии появилась в связи с тем, что в нашем городе не мало частных клиник,но ни одна клиника не оформлена красиво. Еще одна особенность в том, что нет отдельных клиник. Под мини-стоматологии выделяются или снимаются небольшие помещения. Создавая свой проект я отталкивалась от нескольких принципов, чтоб мой проект мини-стоматологии был функциональным, удобным в планировке, комфортным и привлекательным.
10 Août 2022 4
#HSDA2021 Residential the Oasis
The client and I wanted to mix very contemporary furnishings with some touches from the old world. Maximum indoor seating was also a goal. Modern Italian furnishings were incorporated into this old and new mixture, and lots of materials with textures playing off of each other with soft fabrics and rugs, against hardwoods, cement and marble. Outside fountains and pool created an oasis in a very hot climate.
10 Mai 2023 4
Проект автомойки. Задача была малыми силами преобразить действующую мойку в лучшую сторону. Заказчик просил использовать кварц винил на стенах ,а так же продумать гидроизоляцию т.к помещения топит
19 Juin 2024 1
Project Sunken Space...... Summer House
Summer house has a sunken living room and sunken bedroom .
11 Janvier 2024 0
Welcome to our modern library, where innovation meets tradition. Our library seamlessly blends the timeless charm of books with the cutting-edge convenience of technology. Here, you'll find a plethora of cozy reading nooks, sleek study pods, and open lounges that foster collaboration and creativity. Our library is not just a place to read; it's a dynamic hub for community engagement and knowledge sharing.
6 Octobre 2023 2
Ths is a family home, where can 4 people live. The main material most used is light wood. Hope you enjoy it and do not forget to click on every image to see it complete!
25 Juillet 2021 1
I wanted to create a French cafe that focused on al fresco seating. I also wanted to show the section of street including the living quarters of the business owners on the top floor.
22 Février 2021 3
#HSDA2020Residential Fontanella
It has an area of769.95msquare. There is a fountain in the middle of the garden. There is a Living room, Kitchen with the Dining table, a laundry room and a bedroom with attached bathroom.
14 Novembre 2020 0
In this expansive living space, sunlight pours through vast windows, illuminating a palette of soft hues. The strategic placement of plush seating invites conversation, while subtle décor whispers sophistication. A serene ambiance envelops, reminiscent of quiet afternoons spent in gentle company.
9 Octobre 2
【Auto-salvo pelo Sistema】Sem Título
Vejam todas as fotos. Vale a pena! 😉
22 Février 2025 0
Still learning my way around the program, but having fun while experimenting. I will value any feedback.
2 Octobre 2024 0
In a small company, one window offers a glimpse outside, yet code violations abound in narrow halls and exits that open inward. The sterile design creates an uninspired workplace ambiance, where creativity suffocates under the weight of dullness, leaving employees trapped in a monotonous routine.
2 Juin 0
This house came here mainly for the kitchen cabinet design. I will try to complete it in the future. I hope you like it.🙏
21 Décembre 35
Svetlana Karpova atelier is a store of designer clothes, as well as the possibility of individual service and co-creation. The project of the store has been transformed into a designer's residence, a place where he lives, creates and manufactures products. A place where the atmosphere of comfort, luxury and customer care, where they provide the best service. The design is made in terracotta colors, in classic, modern and Mediterranean styles. Here is a part of the project - a salon of finished products Svetlana Karpova atelier
20 Septembre 2022 21
- 1
- 2
- 3
Homestyler a un total de 136 , ces boîtiers design sont conçus à 100% à l'origine par des designers d'intérieur. Si vous avez également de bonnes idées créatives de conception de salon, utilisez Homestyler logiciel de création de plan d'étage pour le réaliser.
You might be looking for:
3590sqm floor plan design ideas1880sqm floor plan design ideas3610sqm floor plan design ideas2100sqft floor plan design ideas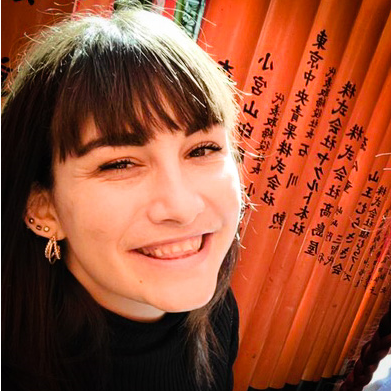 Wendy Callaway
Wendy Callaway 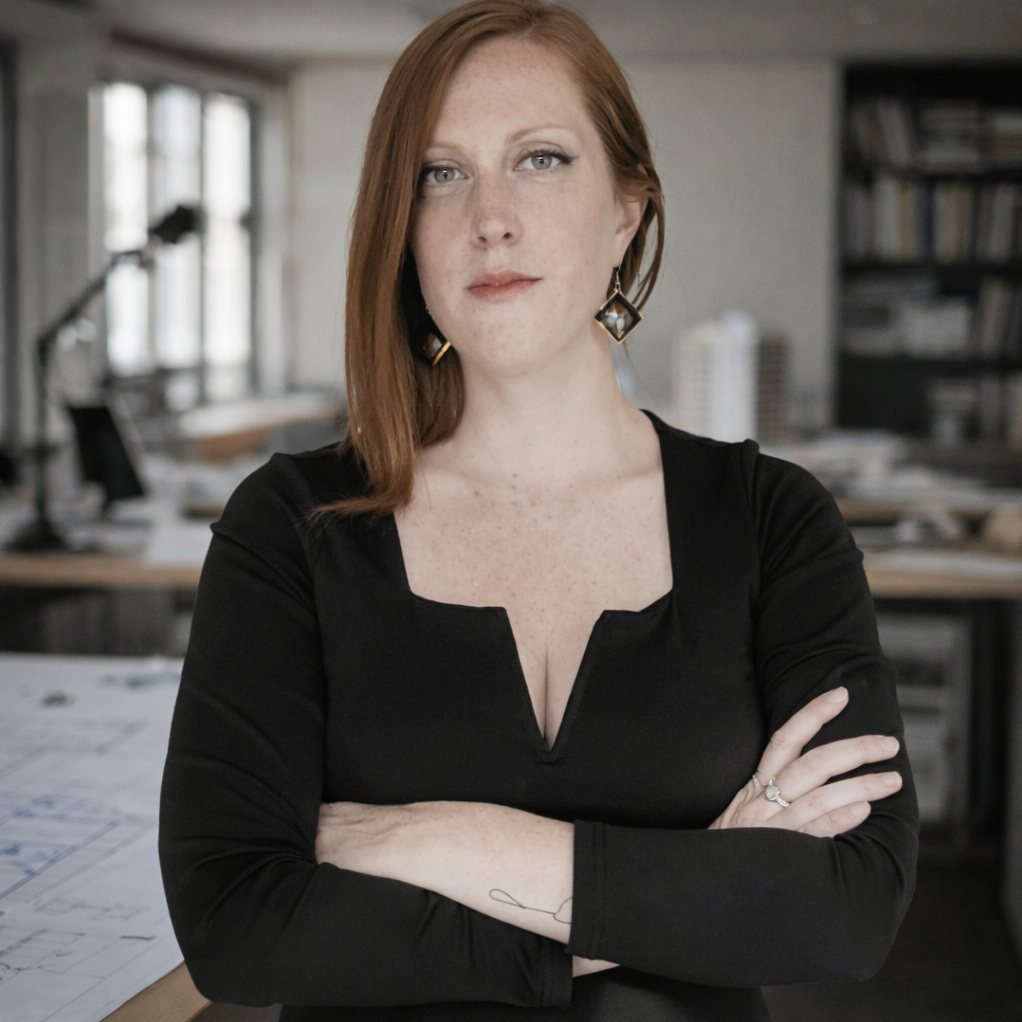 Elisa Tarquini
Elisa Tarquini 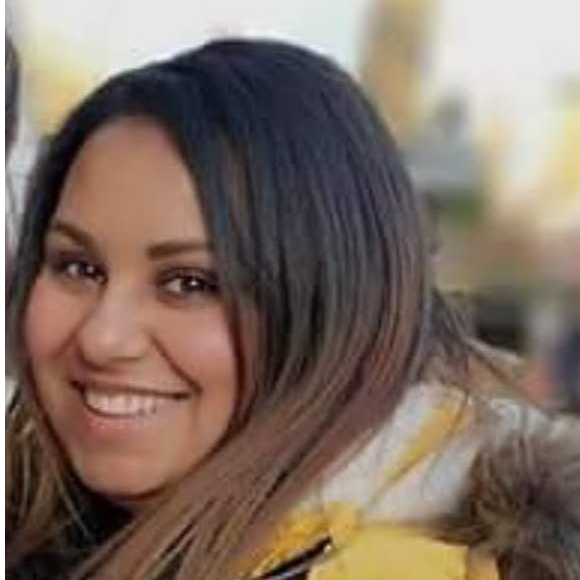 Rirri Turtakova
Rirri Turtakova  Anne Ottosson
Anne Ottosson  Julie Turner
Julie Turner  Stefania Zlatkova
Stefania Zlatkova  Hamza Harrazi
Hamza Harrazi 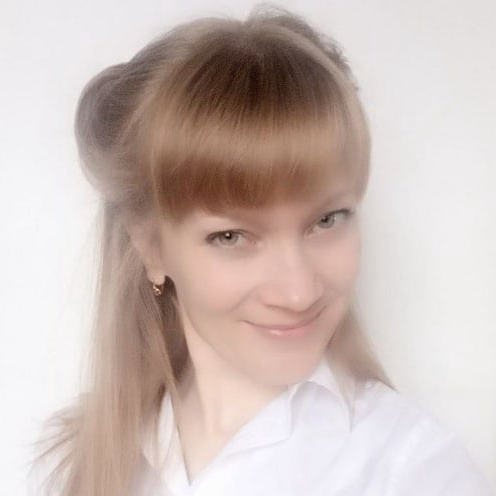 Ирина Тимофеева
Ирина Тимофеева 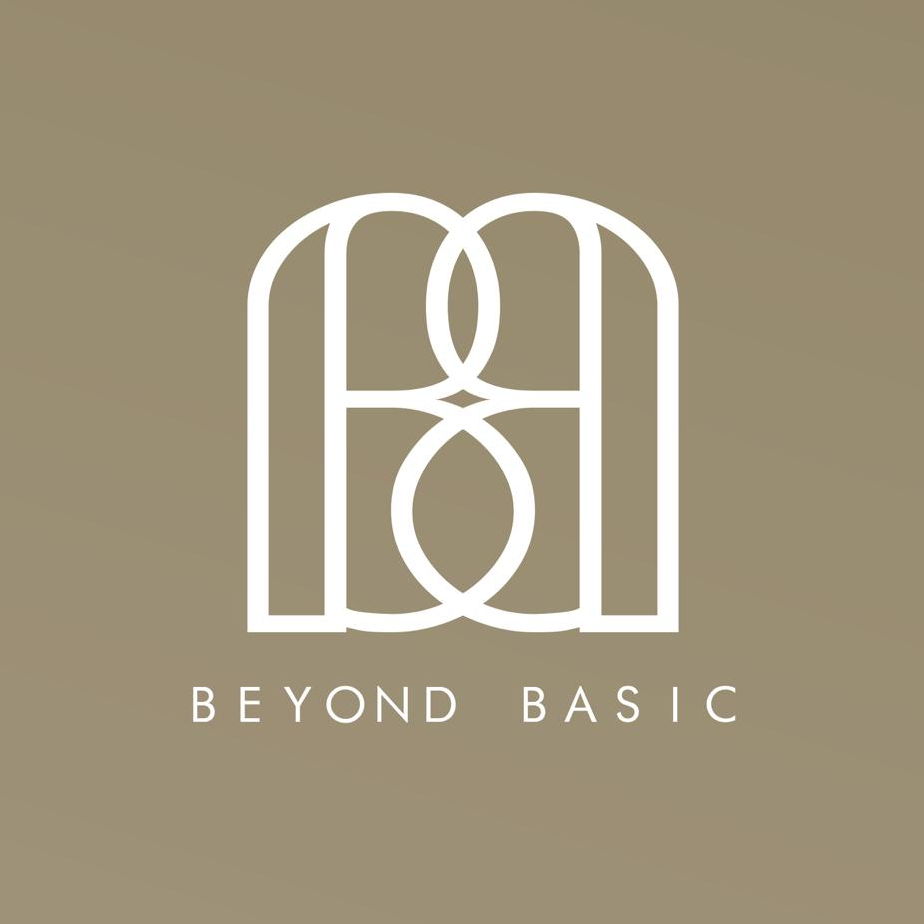 saad alsubaei
saad alsubaei  Pamela Johnson
Pamela Johnson 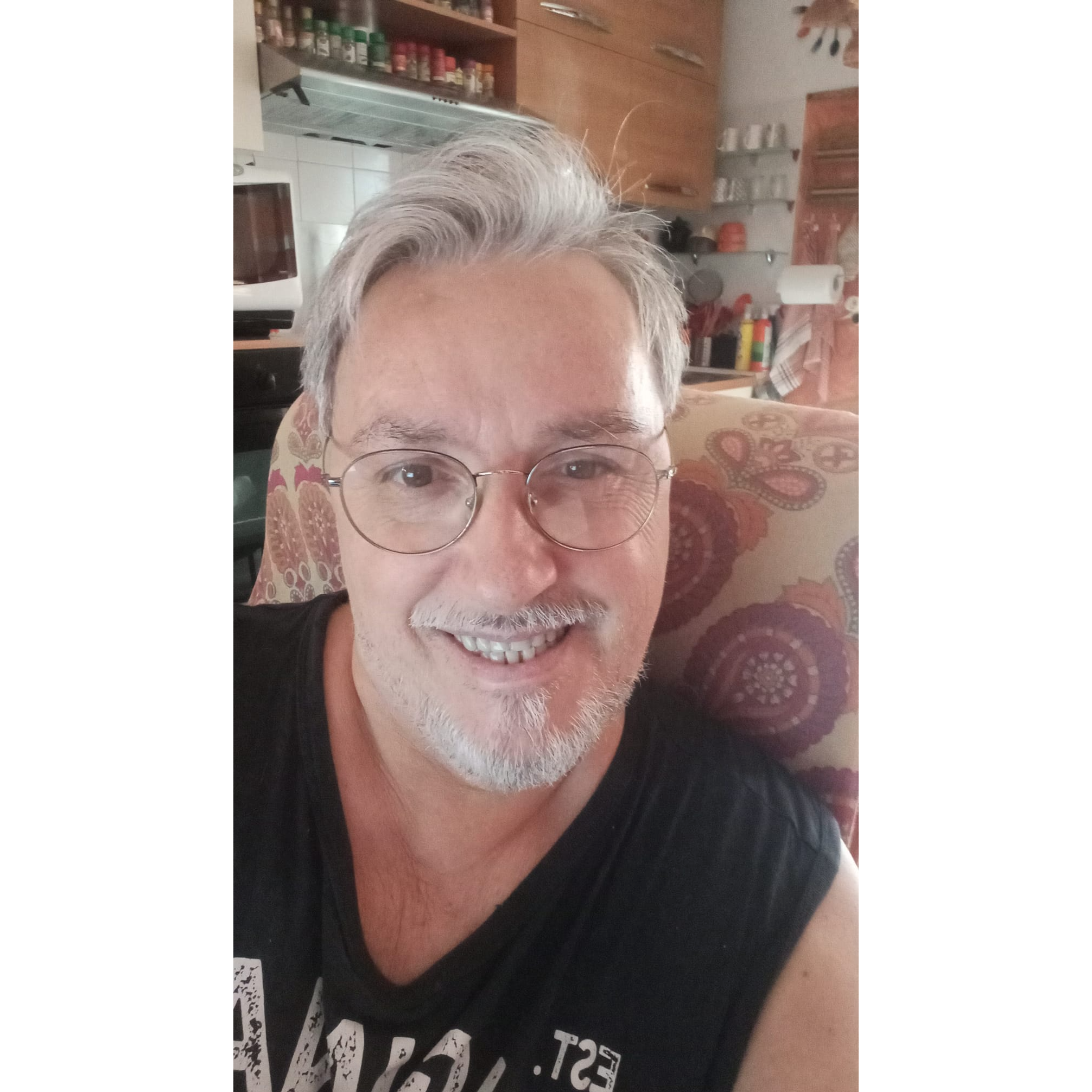 sandro valeri
sandro valeri 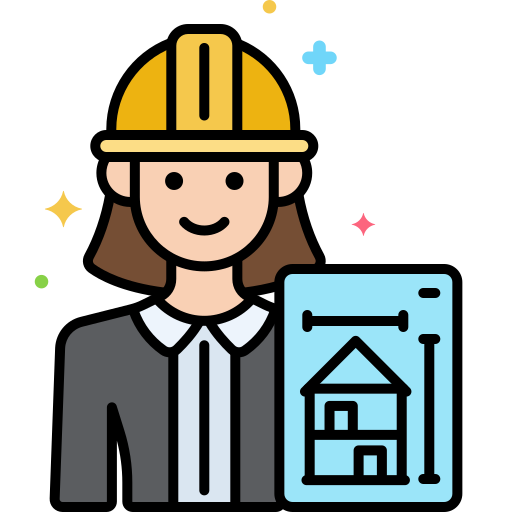 manal srri
manal srri  hanifa abdulrehman
hanifa abdulrehman  ARQUI _NEW
ARQUI _NEW 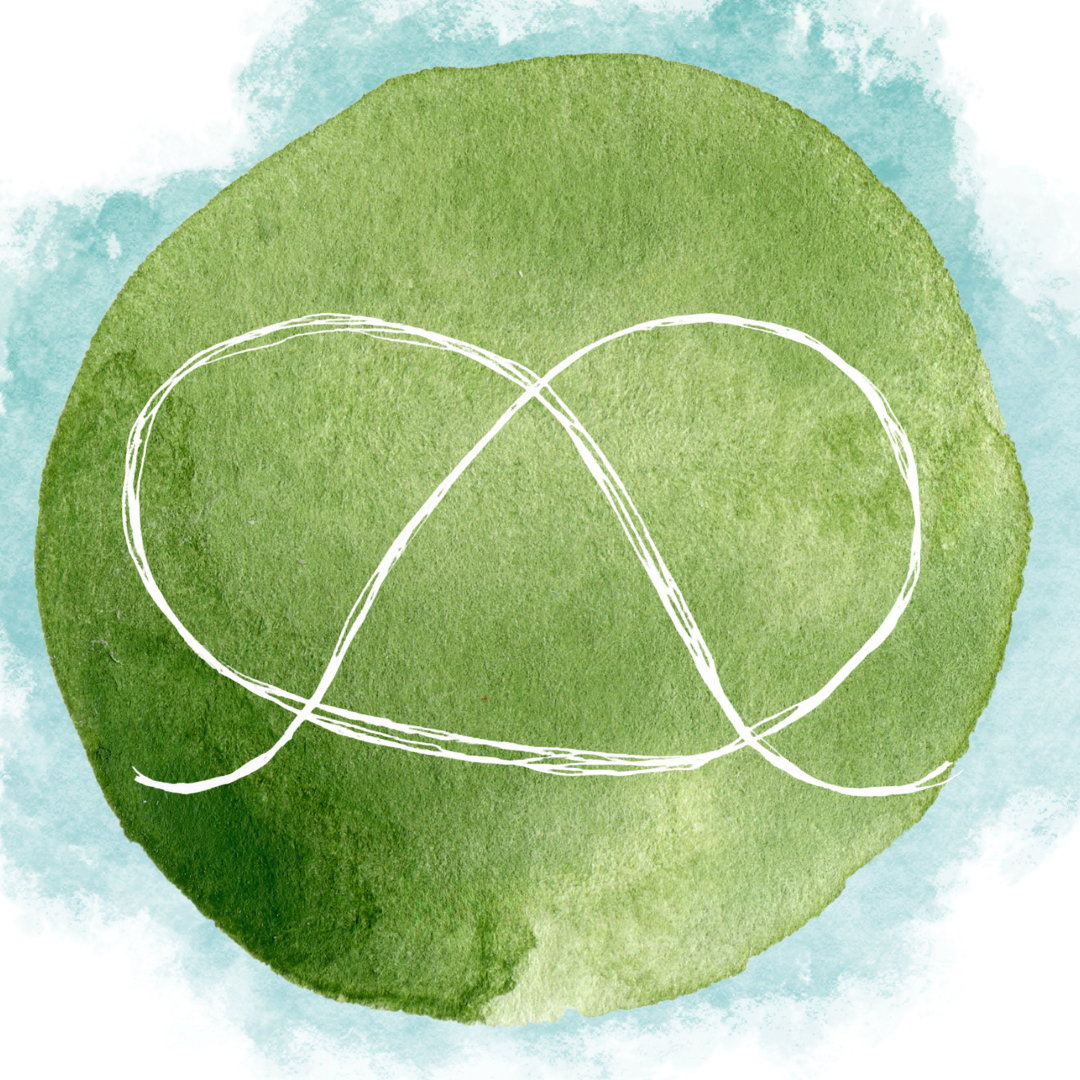 Petra Kružíková
Petra Kružíková  Nikolina Majer
Nikolina Majer  Lara Mars
Lara Mars 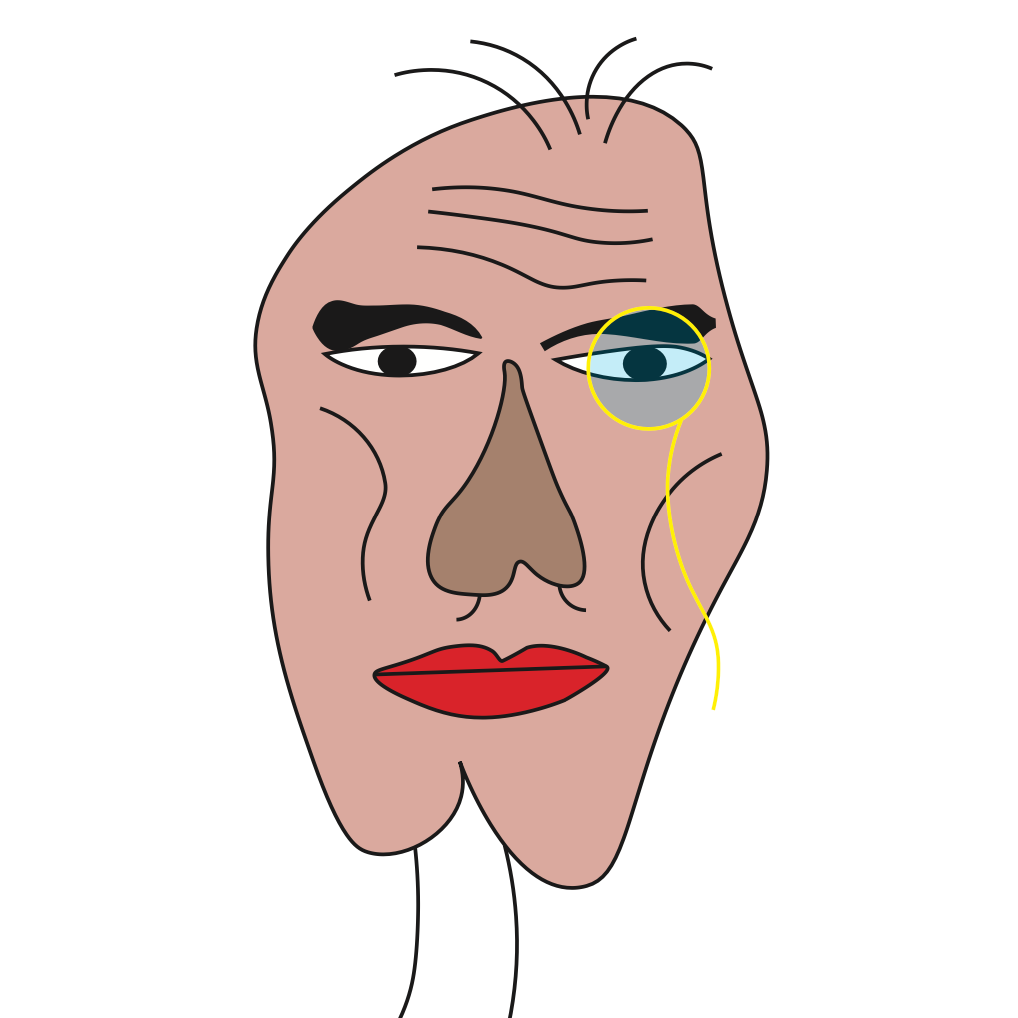 Mike Chen
Mike Chen  Winnie Kayhill
Winnie Kayhill  S#R
S#R 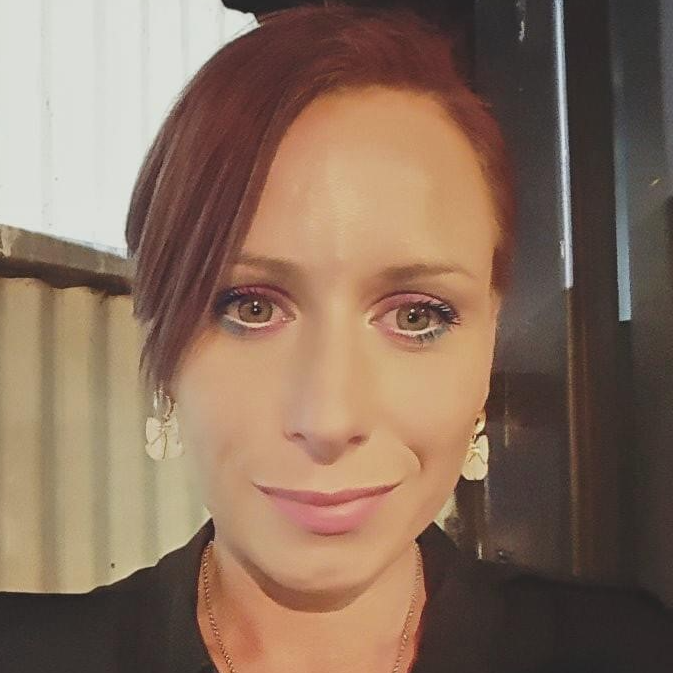 hannah b
hannah b  Architect D$$
Architect D$$ 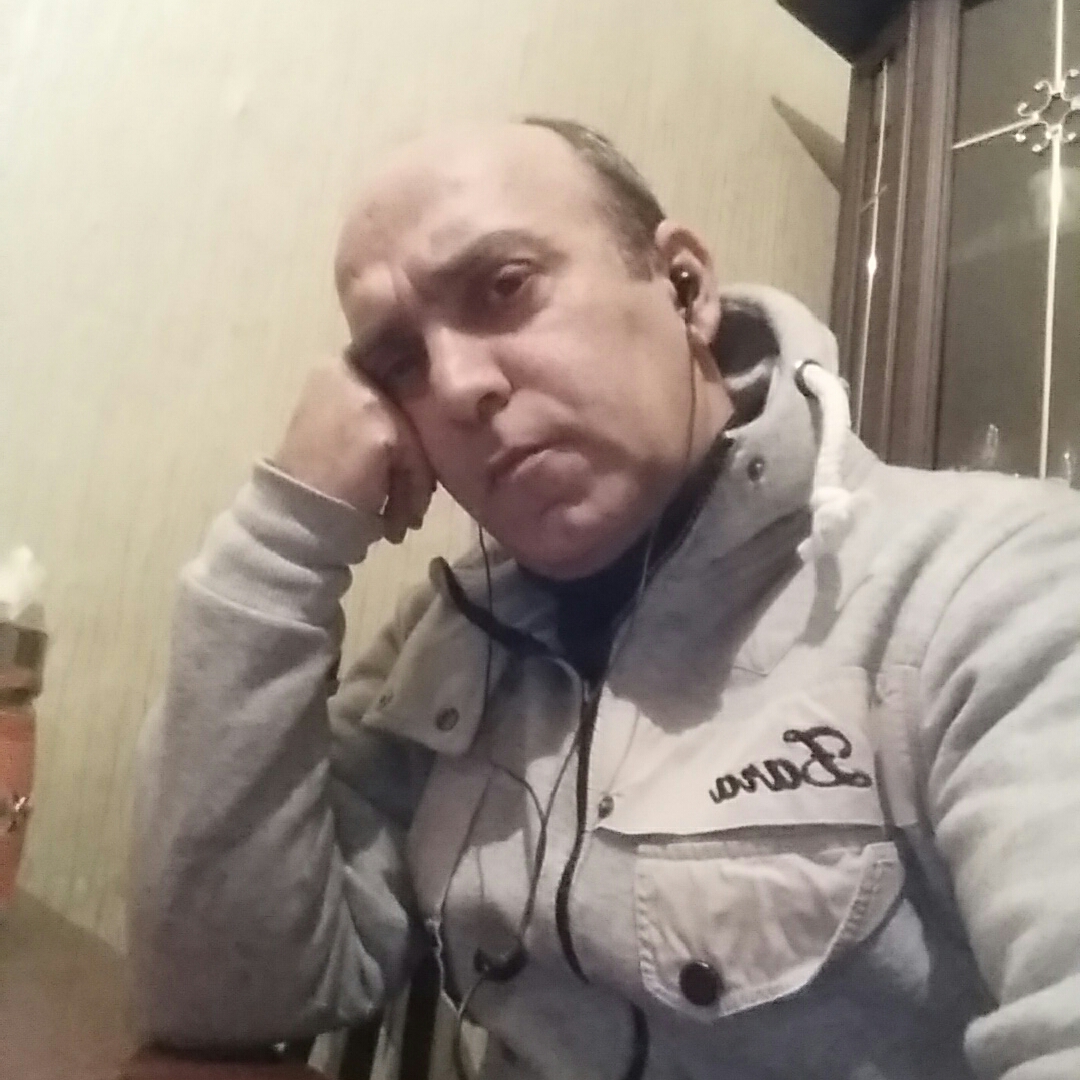 nikoloz chkhatarashvili
nikoloz chkhatarashvili 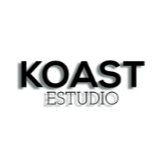 Isabel Sabio
Isabel Sabio  majid karimi
majid karimi 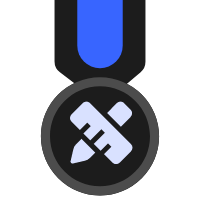
 marianne b
marianne b 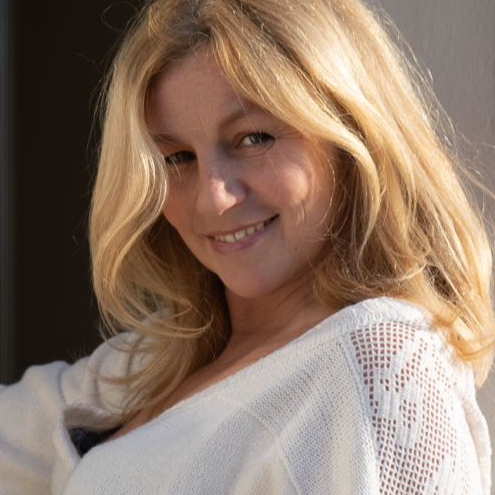 Svetlana Karpova
Svetlana Karpova 