60sqm-floor-plan-design-ideas
Vitrine de vos Idées de décoration de chambre et inspirations de design d'intérieur les plus créatives
Japandi Style Apartment - LDK (Web)
The design concept of this apartment is retreat and calm in the center of a big metropolis. Japandi style focuses on simplicity, natural elements and a harmonious combination of the cozy warmth of Scandinavian influence and the minimalist elegance of Japanese design. Renders are presented in a day-night format to better convey the atmosphere of this place. The bedroom of this apartment can be viewed at the link: https://ru.homestyler.com/ai-interior-design-detail/japandi-style-apartment-web-65f87ffb3bf08c180aa7dd22
17 Octobre 2024 530
When looking at scenes from the movie Dune, I noticed brutalist architecture, stone, metal, horizontal lines, simple shapes, and subtle elegant touches. I tried to take these elements and incorporate them into a much smaller design.
26 Mai 2024 357
This studio gives a creative nod to St. Patrick's Day with its shamrock-shaped layout, uses green tones and wood to craft a space that feels natural and contemporary at the same time. The interior is zoned out to alter and enhance spatial perception and optimize the use of atypical layout. Creative partitions and strategic design elements ensure that each section serves a purpose, maximizing functionality while maintaining an open feel. Such an approach allows for a seamless flow, encouraging a deep connection with the surroundings.
13 Mars 2024 226
Dormitorio con baño de estilo vintage en tonos suaves creando un ambiente romantico y luminoso.
23 Octobre 2024 265
AI "Magic Word" challenge : My style
I have used a ready-made room "8 Industrial Style Tall Single Room". To focus on the AI model. There were four of them. My "magic words" have been 1, "Scandinavian three seater sofa with chaise longue, light grey leather upholstery with pine legs". I used the size 4m, but did not change, from length to width. It was too big! 2, "Scandinavian armchair, light grey leather upholstery with pine legs." I used the size 1m, but did not change, from length to width. It worked fine anyway. 3, "Sofa cushion in beige faux fur" I was supposed to make a pillow for the sofa. But when my English is not at its best, that's what it turned out to be. I put them on the floor to sit on by the fire instead. I used the size 1m. Still on length. 4, "American Staffordshire Terrier, brindle, with white paws" The brindle color didn't show but this worked for me. I used the size 1m. Still on length. Worked fine!
14 Mars 222
I have done 3 weeks in national defense and security education center and that's hardest time in my life😂wake up at 3am now is my habit😂and sorrow and joy came together, once in a lifetime, which have risen my spirit high, more active and realistic 😎happy to share a moment in my life, wish all my friends a good day🤩🤤🌟
31 Octobre 2024 190
The renovation of this room at the Château hotel, located in a picturesque countryside area in France, has perfectly balanced classic and contemporary elements. For the decor, a light wallpaper with delicate floral motifs has been chosen, evoking the beauty of the surrounding nature. The soft, velvet-like green and bluish tones in the fabrics add a refreshing and serene touch to the atmosphere. The furniture, in a vintage style, features details from past eras, but its light and subtle hues update the space, giving it a modern and elegant feel, as if it were brand new. The baseboards, in the same color palette, enhance this sense of renewal without losing the essence of the place. Next to the window, a table has been placed, perfect for enjoying breakfast while taking in the view, and a comfortable armchair invites guests to relax with a good book. Upon arrival, guests are greeted with a warm welcome: a selection of local products including the finest champagne, fresh grapes, and cheese made on the property, a thoughtful touch that reflects the hotel's commitment to its surroundings. The main goal of this renovation is for guests to disconnect and enjoy the tranquility of nature without sacrificing the comforts that ensure a restful stay. This space is designed to offer a unique experience, where the peace of the countryside blends with modern luxury and comfort.
24 Février 184
L'inverno, in Italia, negli ultimi anni, è mite. Il freddo e la neve durano poco. Ma quando le temperature si abbassano, cosa c'è di meglio che un caminetto acceso?
8 Décembre 2024 116
This two-storey house, with its leaning structure, creates an illusion of off-balance and movement. Each angle invites curiosity, challenging traditional design norms while harmonizing with nature's serenity. It's a playful dance of architecture, where stability and dynamism coexist.
18 Mai 151
This Modern Bohemian Apartment utilizes curved spaces. All the walls are curved to soften the space and provide an organic approach to the design. utilizing Version 5.0. This is a biophilic approach to modern spaces. Inspired by Tulum in Mexico and John Lautner.
17 Octobre 2024 131
Location: Zandvoort, The Netherlands | What: Home Office, on already existing layout | Owner: Private | Description: This serene home office extension, designed for a therapist, seamlessly blends professional needs with calming aesthetics, situated on the picturesque coast of Zandvoort Beach. The space is thoughtfully laid out to maximize comfort and inspiration, featuring neutral tones and natural materials that echo the sandy shores visible through expansive windows. The office includes a discreet therapy area with plush seating, ensuring a private and peaceful environment for client sessions. Strategic placement of the desk and seating areas allows for uninterrupted views of the beach, providing a soothing backdrop for both therapist and client. This redesigned layout not only enhances the functionality of the space but also harnesses the therapeutic essence of the ocean, creating an ideal setting for contemplation and conversation.
11 Novembre 2024 140
Questo progetto nasce dall’esigenza di creare un ambiente accogliente, raffinato e immersivo, perfettamente integrato nel contesto montano. Ogni spazio è pensato per accogliere il ritmo lento della vita in quota, con ambienti che uniscono essenzialità contemporanea e calore materico. Il legno naturale, lasciato nella sua tonalità più autentica, definisce la struttura architettonica e arreda in modo funzionale e decorativo. Scale, boiserie, armadiature e dettagli verticali si alternano a superfici bianche opache, creando un gioco armonico tra rusticità e minimalismo. I soffitti inclinati in legno e le grandi finestre inquadrano il paesaggio circostante, portando all'interno la luce e la materia della montagna. L’area living si sviluppa attorno al camino, centro simbolico della casa, incorniciato da elementi naturali e arredi dalle linee pulite. Tessuti morbidi, coperte in lana, tappeti a pelo lungo e cuscini tono su tono aggiungono una dimensione tattile e domestica, contribuendo a un senso di intimità e protezione. La zona notte è composta da più camere, tutte caratterizzate da una palette chiara e coerente. Letti con testiere imbottite, elementi decorativi semplici e stampe monocromatiche ispirate alla fauna alpina restituiscono un’immagine di comfort autentico. Le luci da lettura, sospese o orientabili, sono integrate con discrezione nella composizione, garantendo funzionalità e atmosfera. I bagni alternano superfici bianche e nere con lavabi in appoggio, rubinetterie opache e specchi senza cornice. L’utilizzo della pietra e del legno anche negli ambienti di servizio conferma la coerenza di materiali e colori in tutto l’interior. Il progetto si distingue per l’equilibrio tra rigore e calore, tra geometrie pulite e materiali vivi, e per la capacità di interpretare la dimensione del rifugio montano in chiave sobria, elegante e profondamente contemporanea.
19 Novembre 98
hi all my friends😁my entrance exam has done and now I'm freeeee!! well glad to meet all friends again, really, so much 😁😁😁 also this is my first time design on web, it still quite plain , and it would be my pleasure to see your advices and I'm checking my new laptop by running render on homestyler😂😂 anyways, have a good time to all my friends😍😍😍
7 Juillet 2024 169
Attraverso la griglia, la visione di questa camera semplice ed accogliente. @homeseek che ne dici?
1 Mai 86
Tried to use tile flooring to make the illusion that the room is bigger than it is.
15 Mai 64
Квартира 77кв.м. Выполнена в стиле модерн. Современные материалы , минимализм в целом ,но в то же время яркие акценты из предметов мебели и картин, делают квартиру элегантной, говорящей.
12 Août 145
beauty is in the details (design+AI)
Концепция дизайна:Minimalist forms and clean lines create a foundation for a space free from visual clutter. Geometric shapes and sharp outlines of the furniture highlight the modern character of the interior, while thoughtful proportions ensure visual harmony. Применение функции ИИ:I’m thrilled to see how AI has transformed my original design into a stunning new creation. After providing my initial renders, the system beautifully enhanced my concept, preserving my vision while adding its own innovative touch. Статус проекта:no
31 Août 132
En este rincón, los suaves tonos de azul se entrelazan con el murmullo del agua. La luz del atardecer acaricia los muebles, evocando un susurro de calma. Aquí, el tiempo se detiene, y el mundo exterior se desvanece, dejando solo la esencia de lo que realmente importa.
23 Novembre 101
El blanco PANTONE 11-4201 Cloud Dancer se convierte en el hilo conductor de este espacio, donde las emociones se entrelazan para construir una atmósfera de serenidad y amplitud. Su presencia aporta un refugio de limpieza visual que inspira bienestar y ligereza, realzando el mobiliario y dialogando en perfecta armonía con siete paletas cromáticas de Pantone: azules, verdes, ocres y lilas. El resultado es un lugar de relajación y equilibrio, un escenario etéreo donde la calma habita y el cielo parece rozarse con la punta de los dedos.
7 Janvier 89
This tiny cute room is designed for a little girl Lisa. With its modest size, all the child's needs for games, activities and comfortable sleep are taken into account. Cute wallpaper with forest animals is very interesting to look at, which is useful for kids. In addition, a workplace for growth is provided. The children's bathroom continues the theme of nature and forest, it is also very cute and cozy and resembles a swallow's nest.
31 Décembre 110
- 1
- 2
- 3
- 4
- 5
- 6
- 105
Homestyler a un total de 5000 , ces boîtiers design sont conçus à 100% à l'origine par des designers d'intérieur. Si vous avez également de bonnes idées créatives de conception de salon, utilisez Homestyler logiciel de création de plan d'étage pour le réaliser.
You might be looking for:
180sqm floor plan design ideas9670sqm floor plan design ideas75300sqft floor plan design ideas27600sqft floor plan design ideas Leisana
Leisana  Linda Kahlo Design
Linda Kahlo Design 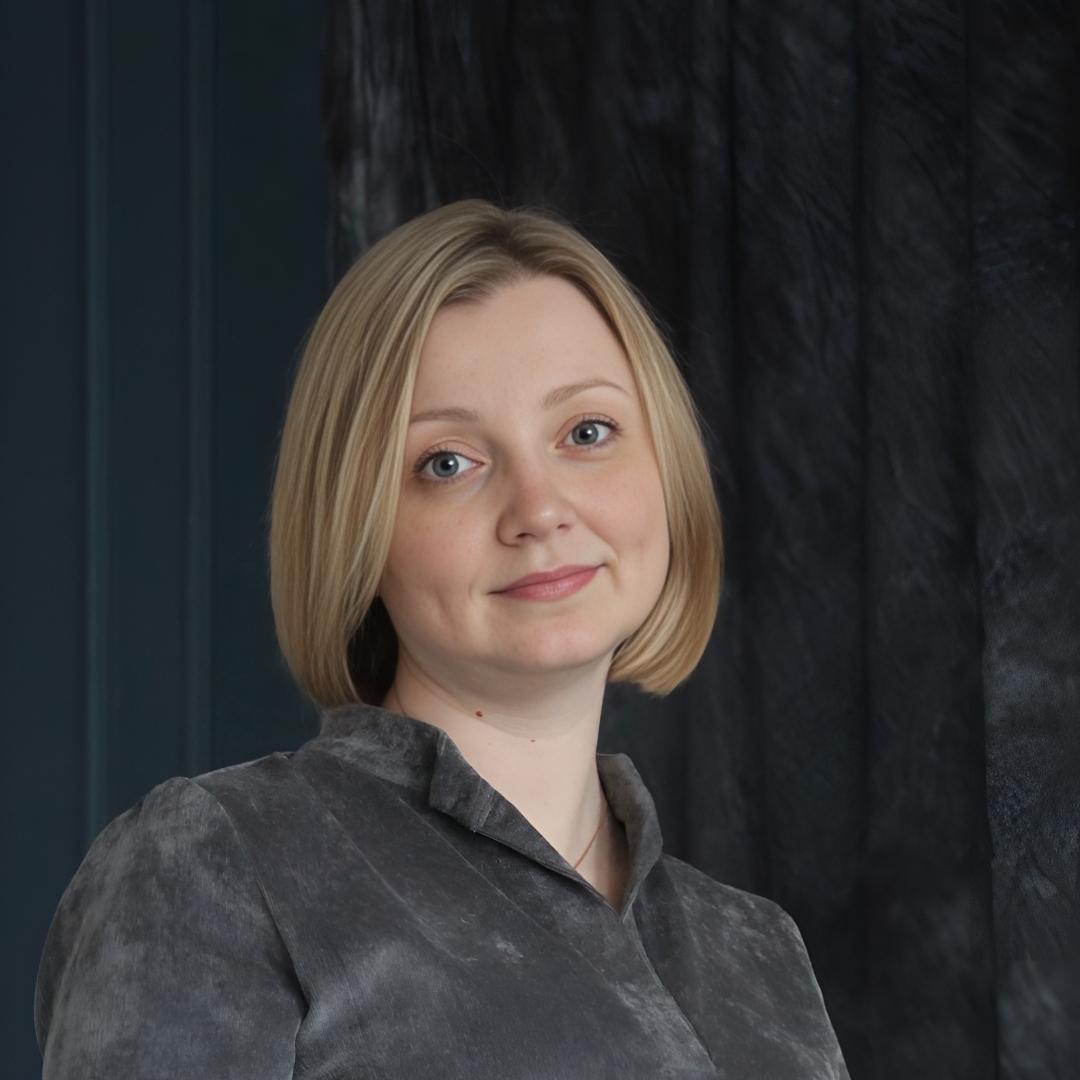 Marina Arkhireeva
Marina Arkhireeva 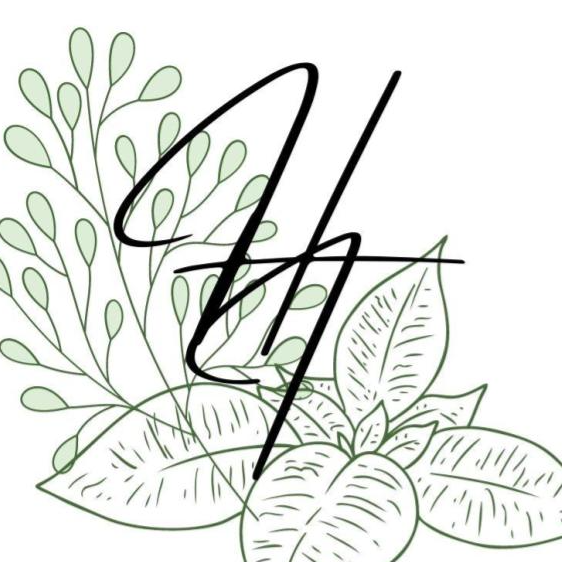 Hybrid Interiors
Hybrid Interiors 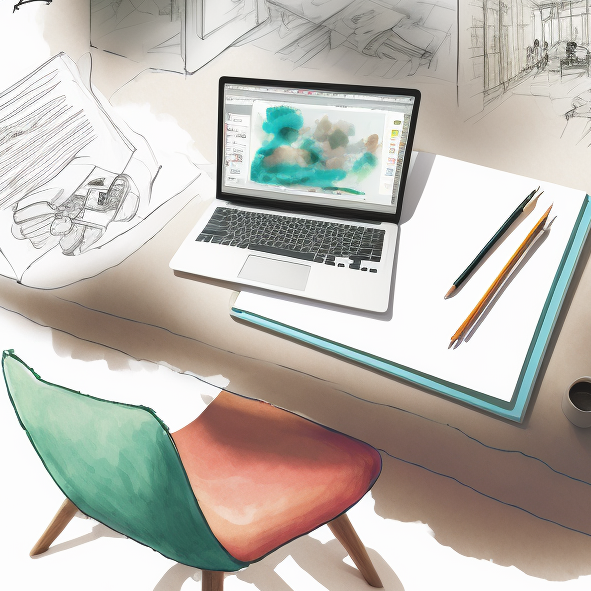 K S
K S  Encarni Fernandez Calero
Encarni Fernandez Calero  Anne Ottosson
Anne Ottosson  Bonbon Mae
Bonbon Mae 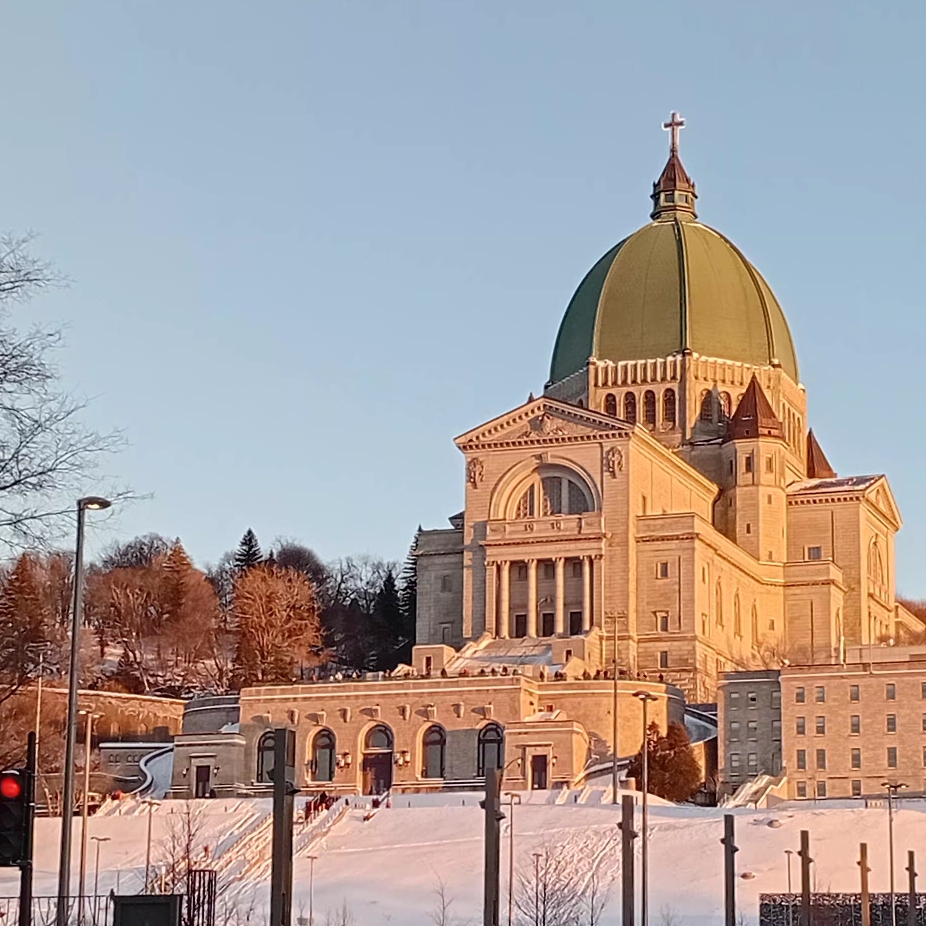 Arch Rowen
Arch Rowen 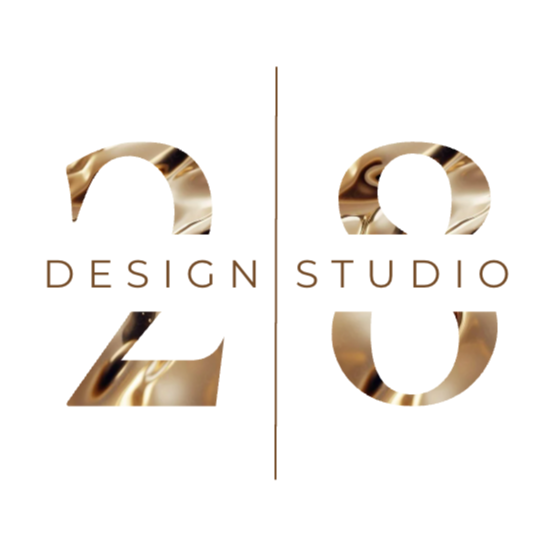 28Design Studio
28Design Studio 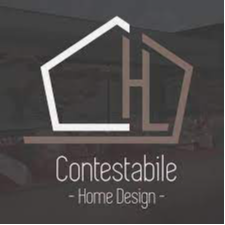 Contestabile_Home Design
Contestabile_Home Design 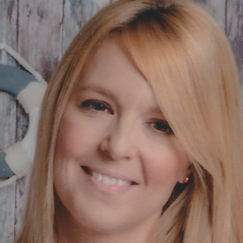 Alicia Gómez Rojas
Alicia Gómez Rojas 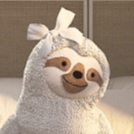 Rebecca Laghi
Rebecca Laghi  Amy ✨
Amy ✨  afrah alwy
afrah alwy 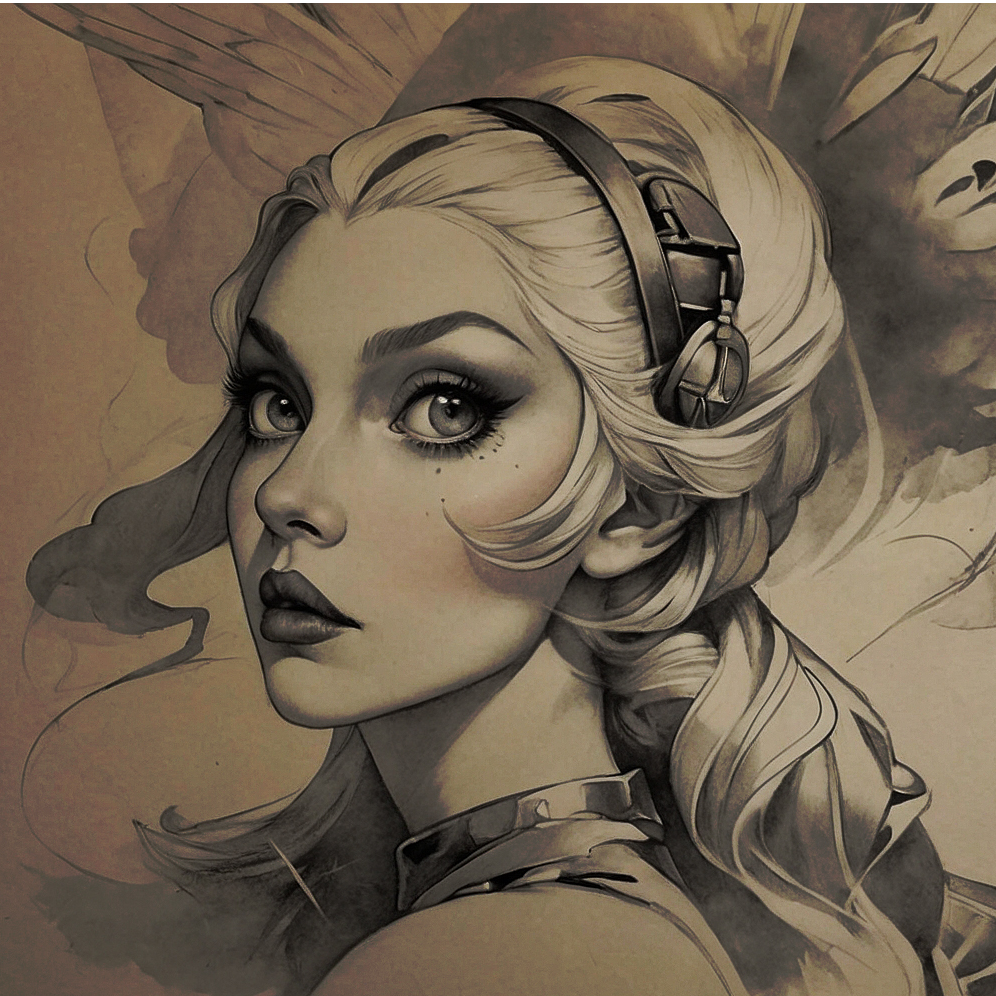 Majerina High
Majerina High 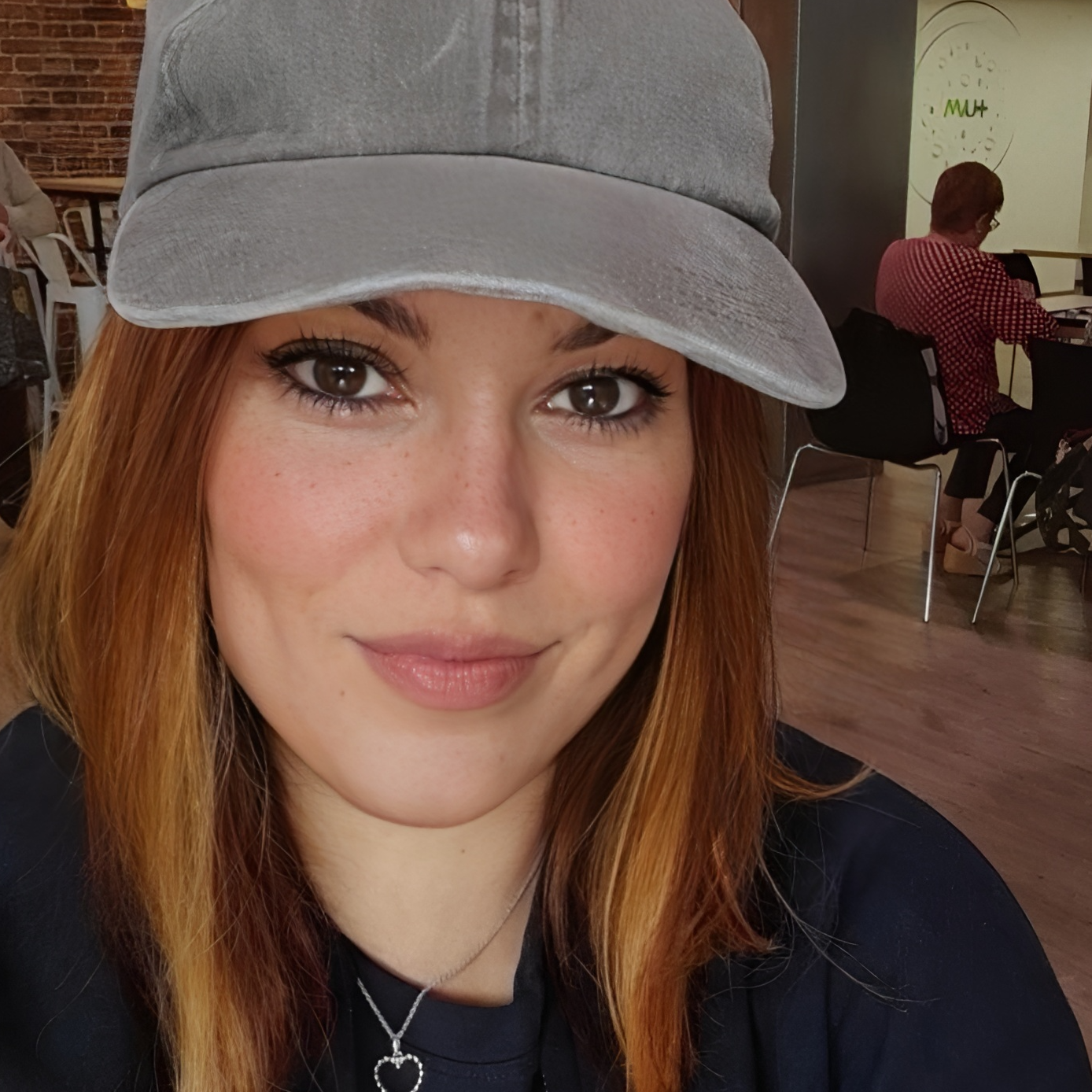 Selene 🌾
Selene 🌾 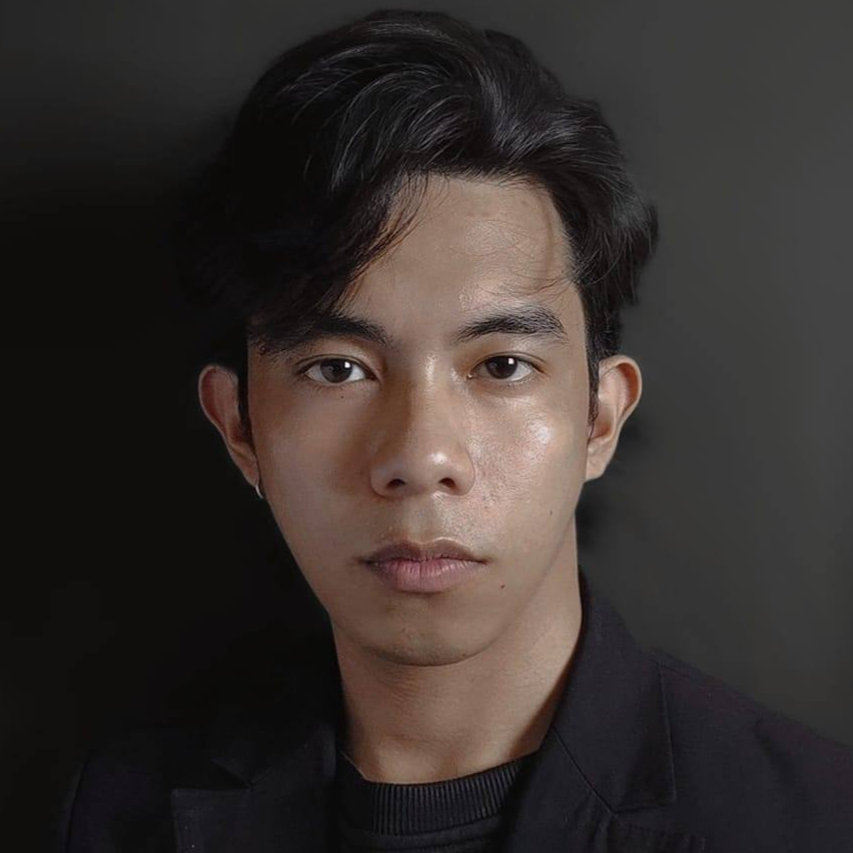 Creare Visuals by Aris Paner
Creare Visuals by Aris Paner 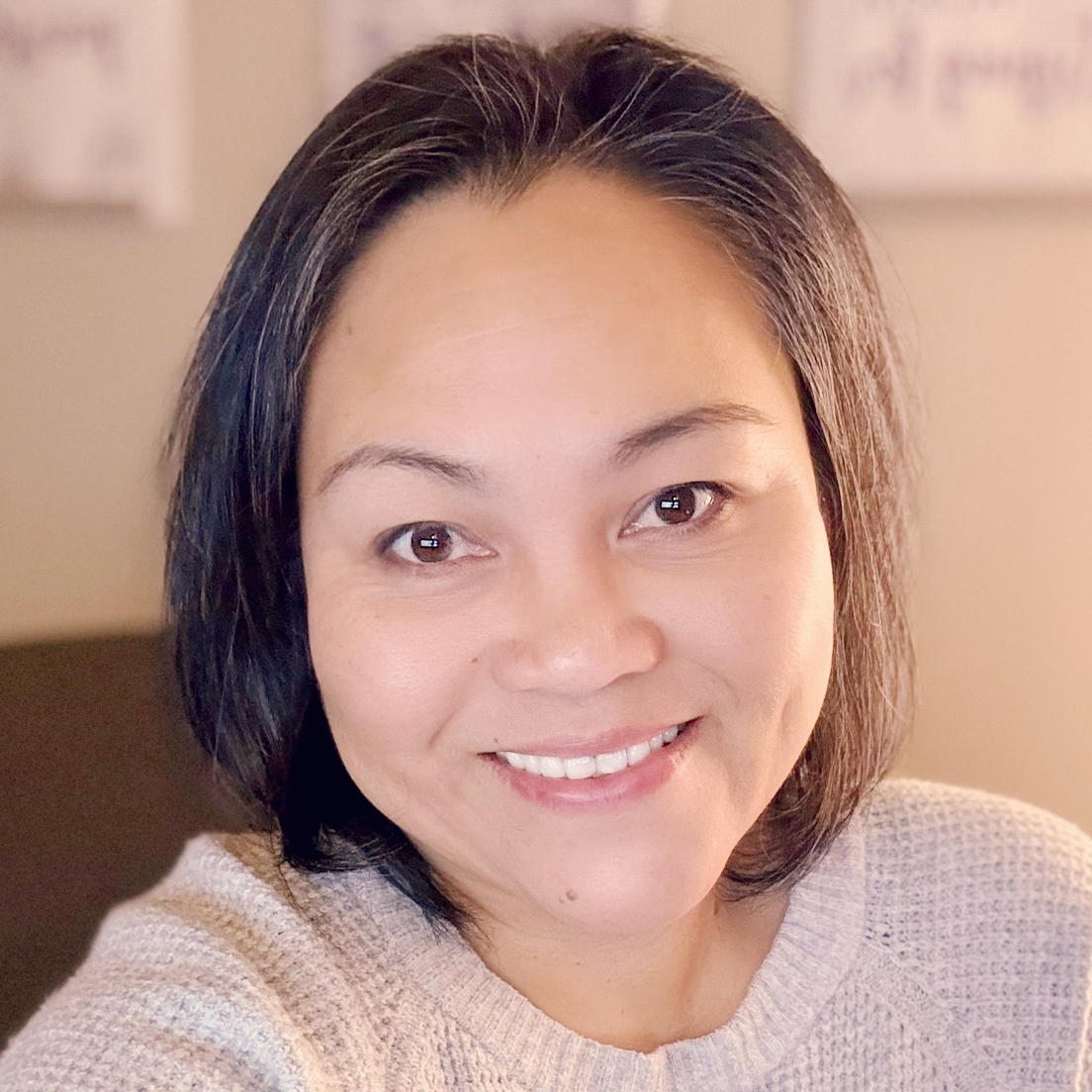 Greyvalley Studios
Greyvalley Studios 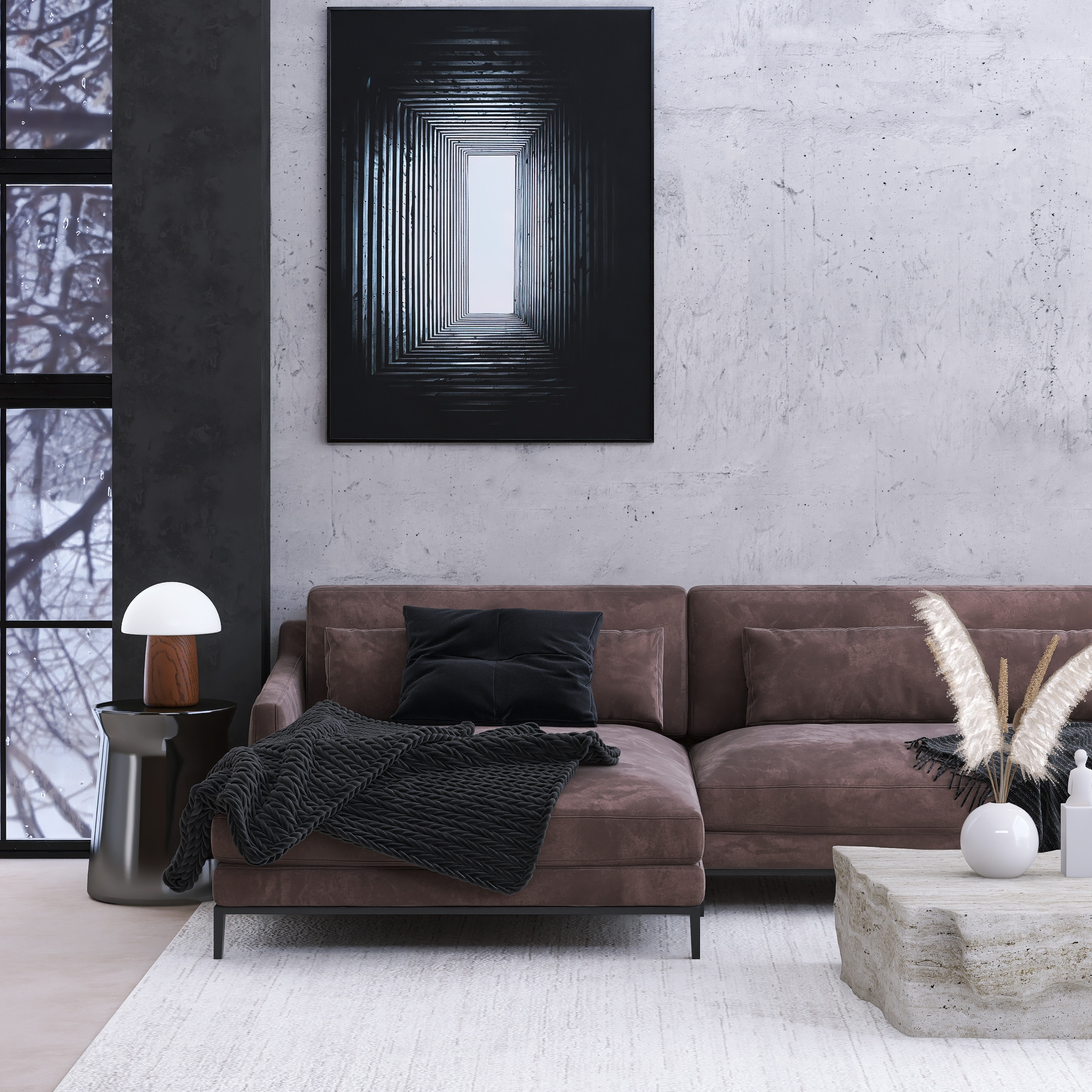 Shazia Naser
Shazia Naser 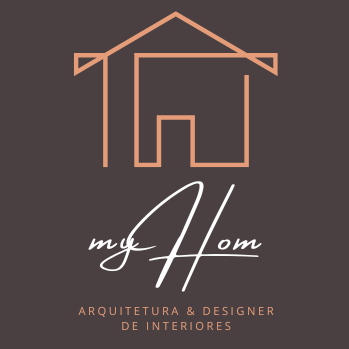 myHom Arquitetura
myHom Arquitetura  Ulrika Conca
Ulrika Conca  Оля Кром
Оля Кром  Janya3Design V
Janya3Design V  G F
G F  ROBERTA GIULIETTI
ROBERTA GIULIETTI  Nicole P
Nicole P 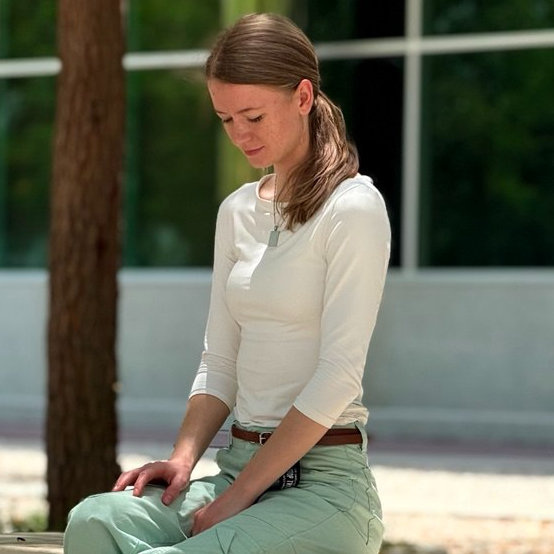 Alesya Konstantinova
Alesya Konstantinova  Isa Martinez
Isa Martinez 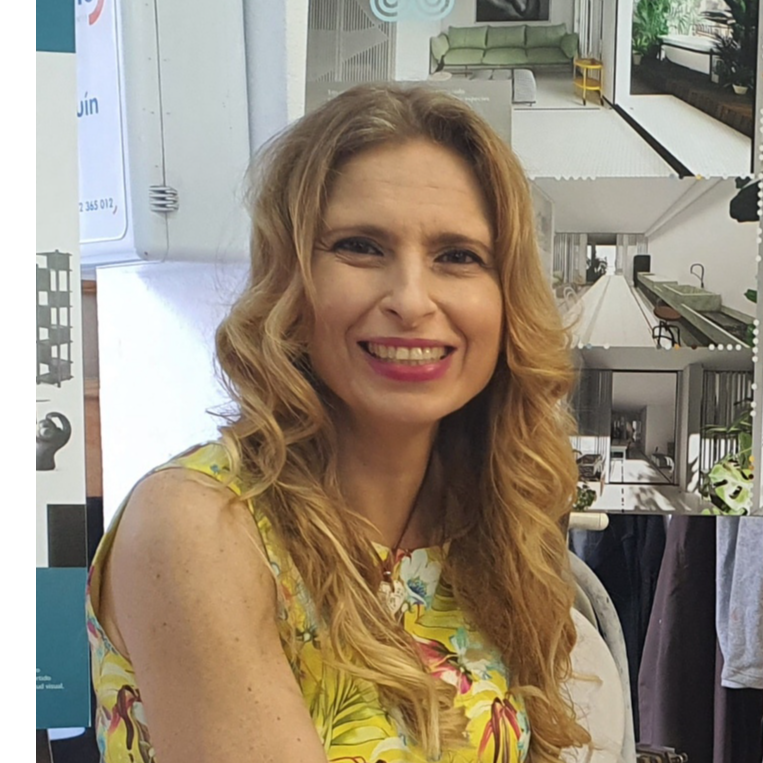 Rosa María Castelló
Rosa María Castelló 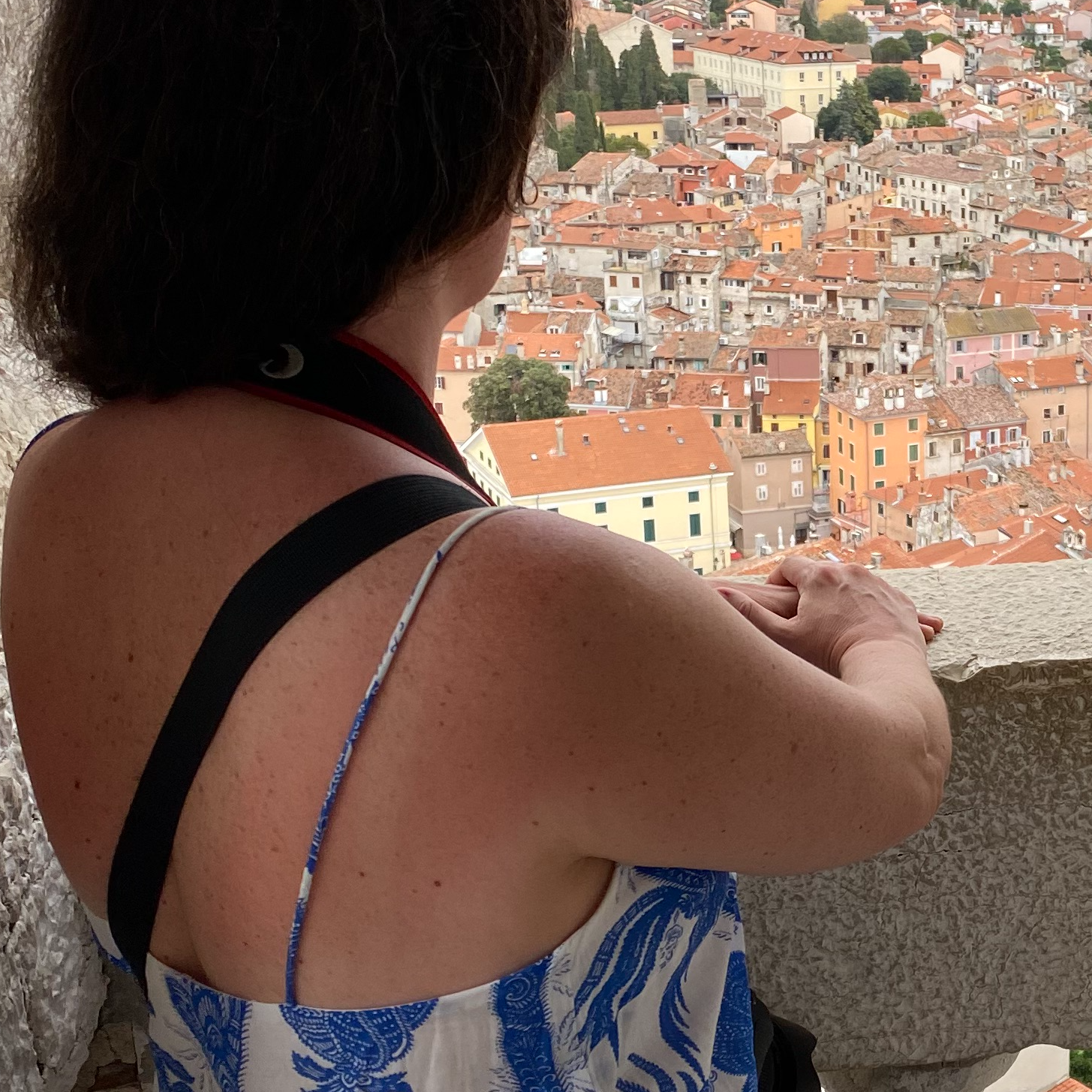 Andi Padmandi
Andi Padmandi 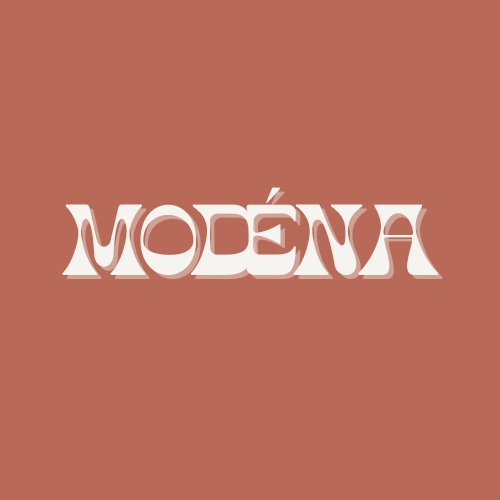 Modéna Design
Modéna Design  Z 10
Z 10 