Creating a design with a balanced and harmonious incorporation of gridlines in black, white and grey.
30 Kwiecień 512
Идея дома возникла для Портфолио. Потом я вдруг поняла , что хотела бы здесь жить. Это моя мечта, Дом пока не доделан. Идея сделать 2х этажный дом. На первом этаже гостиная, рабочая зона, кухня, прихожая, выход на террасу. Гостевой с/у, прачечная. На втором этаже : спальня хозяйская, 2 гостевые спальни, хозяйский с/у. и гостевой туалет. Гардеробная. Стиль Таскано.
26 Lipiec 2024 357
A unique combination of styles, happy American style, rustic, color palette of the desert, in the accommodation under the common name of Dune. Which envelops you in warmth and coziness and comfort! This property has worked out every corner for your mood and inspiration and to have a constant thread with your yin and yang. What is important is the harmony of the apartment and its owner!
1 Kwiecień 395
Bar, Resto and Hotel in wild west style. Just another fun with Interior Modeling..
6 Kwiecień 259
My AI model is a statue. Generated from a painting I made. I also uploaded the image and made a painting out of it.
7 Luty 136
Curve Haven: A Unique Architectural Masterpiece
Nestled amidst lush surroundings, this three-level architectural marvel embodies the epitome of modern sophistication. Its graceful curves seamlessly blend with the natural landscape, creating a harmonious fusion of design and environment. The exterior facade is adorned with expansive floor-to-ceiling glass panels, allowing abundant natural light to flood the interior spaces and offering uninterrupted panoramic views of the surrounding beauty.
5 Luty 106
Nací en el mediterráneo , mis mejores recuerdos van asociados a esa brisa mediterránea, ese olor a lavanda y romero y esos atardeceres rojos. En mis recuerdos están esas casas blancas mediterráneas donde sus gruesas paredes crean un lugar fresco y confortable. En un lugar así me gustaría estar el resto de mis días. Pequeña casa mediterránea de gruesas paredes con jardín y piscina.
12 Lipiec 107
I've always dreamed of having a house with a basement to transform into an intimate space to listen to music, watch good films and receive friends. This never happened for several reasons but this is the room of my dreams. Who knows, one day I might even realize my youthful dream! Come in, choose your seats, help yourself to a drink and choose your favorite band. My favorite is Pink Floyd and my cult artist is and will always be Jimi Hendrix. Enjoy!
12 Luty 75
The challenge in this apartment was to use the different levels in the best way possible. The aim was to create a good flow between the different spaces and managing the stepping up up and down into the sunken spaces as seamlessly as possible. The aim also was to keep to create a feeling of calm and tranquility and to keep the feeling of space in the rooms. They managed that by keeping the decor as minimal as possible, but choosing pieces with high impact in certain spaces. The color scheme was kept as neutral and limited as possible and was balanced with soft cork and wood tones.
29 Styczeń 2024 51
Dear Homestylers, to make our design community more interesting, and to encourage every user to keep creating, Homestyler will be holding regular design contests and activities from now on, with prizes of free points, memberships, and renderings. Feel free to visit Homestyler Forum for activity information~ Here comes our second contest - The Empty Room Contest !!!
10 Grudzień 50
2026 Pantone Colors Atmosphere
Light floods the room, casting playful shadows on the soft curves of the furniture. Each corner whispers secrets of elegance, while the patterned rug cradles delicate moments. A harmony of hues dances through the air, inviting solitude wrapped in gentle beauty.
8 Styczeń 57
Cottage Core Dreams: A Project Proposal for a Cozy and Spacious Home
The design concept is based on creating a warm and welcoming atmosphere that evokes a sense of nostalgia and comfort. The cottage core style is characterized by its use of natural materials such as wood, stone, and linen, which will be incorporated into the design. The color palette will consist of soft pastels such as pink, green, and blue, combined with earthy tones such as brown and beige. Vintage decor elements such as floral patterns, lace, and embroidery will add a touch of charm and character to the space.
28 Maj 2024 43
Charming American Country Home
This American country style home welcomes you with a cozy foyer that opens into spacious living and dining areas, leading to a charming kitchen. The country style bedroom boasts an attached bathroom, while the expansive backyard invites relaxation and outdoor fun.
11 Lipiec 65
В этом пространстве с мягкими линиями и светлыми оттенками, воздух напоен нежностью. Деревянные акценты придают теплоту, словно убаюкивая повседневность. Каждая деталь здесь — это приглашение к спокойствию, где даже тишина шепчет о комфорте.
14 Wrzesień 40
A harmonia entre os tons neutros e a madeira clara cria um ambiente acolhedor. Luzes pendentes elegantes iluminam a bancada, enquanto a vista da janela traz um toque de natureza ao espaço, tornando cada refeição uma experiência memorável.
11 Wrzesień 26
This project is a hidden gem located in the woods. Far from the rest of society, the environment is serene. The perfect home for a celebrity or someone trying to get away from everyday life. Featuring a beautiful kitchen, living room, dining room, master bed, bath, and backyard with a water feature! Every room leads to the courtyard, to make the home feel like it is a part of the environment.
1 Sierpień 2024 22
Квартира для постоянного проживания семьи, выполнена в в современном стиле, комфорт и уют придают натуральные материалы мебели и оттенки стен и потолков.
16 Sierpień 55
The Skyward Gallery 26: Soft Horizon
The Skyward Gallery 2026 is a celebration of light and texture. By moving the architectural ascent to the periphery, we’ve honored the living space as a vast, sun-drenched sanctuary. The warmth of soft wood floors anchors a palette of celestial blues and pure whites, while the garden beneath the stairs acts as a living sculpture, grounding the home’s modern soul
8 Styczeń 47
Обеденная зона в загородном доме Подмосковья
В этом загородном доме Подмосковья обеденная зона становится особенно уютной. Стол из мрамора окружён мягкими креслами, а плавные линии света создают атмосферу тепла и уюта, как будто каждый момент здесь — это маленький праздник.
12 Lipiec 34
Dear Homestylers, to make our design community more interesting, and to encourage every user to keep creating, Homestyler will be holding regular design contests and activities from now on, with prizes of free points, memberships, and renderings. Feel free to visit Homestyler Forum for activity information~ Here comes our second contest - The Empty Room Contest !!!
2 Listopad 56
American Retro Mid Century Magic
Back to a time of warm colors, mixed patterns, and family warmth await. Step through the doors of this welcoming mid century home with just a few touches or modernity. Invite your friends for a pool party, game night in the living room, or gather at the kitchen table for a home cooked meal. I've thoroughly enjoyed making this dream home of yesterday.
3 Listopad 28
"A Living Space That Strengthens Intergenerational
In this project, the goal was to design a warm, peaceful, and multifunctional home where multiple generations can live together in harmony. Every detail was thoughtfully crafted to create a space that supports both privacy and meaningful connection among family members of all ages. The open-plan living area offers a spacious environment that encourages daily interaction, while the high ceilings and large windows bring in natural light and a sense of openness. Natural wood textures, soft color tones, and balanced lighting help establish a cozy and welcoming atmosphere for every generation. The living room is designed to accommodate both large family gatherings and quiet moments of rest. Comfortable seating, a harmonious layout, and elegant touches make this space a central hub for shared experiences. The dining area, seamlessly connected to the kitchen, fosters togetherness while also supporting the practical needs of daily life. This home is not just a living space—it is an architecture of connection, empathy, and love. It reflects the beauty of living together across generations, where everyone has a place of their own, yet comes together through shared values and moments.
16 Lipiec 28
I'm currently in the early stages of writing a book and for character development I decided to create their home on Homestyler to really visualize their surroundings! I hope you enjoy this sneak peek into the characters worlds which I've named Ivy & Olive.
24 Czerwiec 2023 26
Modern fairytale is inspired by surrealism art,design.The new Sakura collection pieces were also fun to use in this project. It's filled with dreamy candy colours.All for the fun of design and art. It was exciting to do this because this color palette isn't what I'm used to,but it got me to explore my artistic side more.
10 Kwiecień 2021 52
Квартира для постоянного проживания большой семьи, в современном стиле,. Комфорт и уют в каждом уголке этого гостеприимного дома.
22 Sierpień 40
The writers room is just a little place on a lake to get away, be one with nature and to create. It has a large writing place with a small kitchen and sleeping loft.
6 Listopad 22
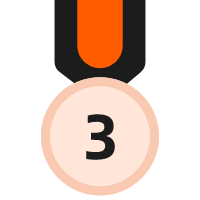
A design based on harmony with the colors of the forest, to give a sense of vitality and activity that belongs to the nature of the tiger.
14 Styczeń 2022 6

#HSDA2021Commercial ARCHITECTURE OFFICE OF DOĞA KIRARSLAN
My uniqe architectural office design. I want to crate an amorf design. This design is unseen and metaverse...
19 Maj 2022 16

Goodbye 2021 – hello tiger! Добро пожаловать, тигр 2022! Это дикое животное не привыкло к бетонным джунглям, а обитает в природе, среди буйной растительности. Именно поэтому хотелось сделать интерьер в стиле Japandi, где много воздуха, простора, природных материалов, а растения в декоре только приветствуются.
25 Styczeń 2022 12
Roofs of different shapes and heights. Two -level house with bedroom and bathroom on the upper floor.
16 Styczeń 2025 15
- 1
- 2
- 3
- 4
- 5
- 6
- 105
Homestyler ma w sumie 5000 180sqm-floor-plan-design-ideas. Te projekty są w 100% oryginalnie zaprojektowane przez projektantów wnętrz. Jeśli masz świetne kreatywne pomysły na projekt salonu, użyj Homestyler oprogramowanie do tworzenia planów mieszkań, aby je zrealizować.
You might be looking for:
60400sqft floor plan design ideas96900sqft floor plan design ideas5750sqm floor plan design ideas61900sqft floor plan design ideas Rutchevelle Den Ouden, ND
Rutchevelle Den Ouden, ND  Вячеслав Войцехівський
Вячеслав Войцехівський  Amy ✨
Amy ✨ 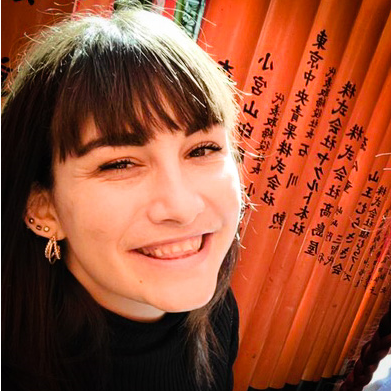 Wendy Callaway
Wendy Callaway 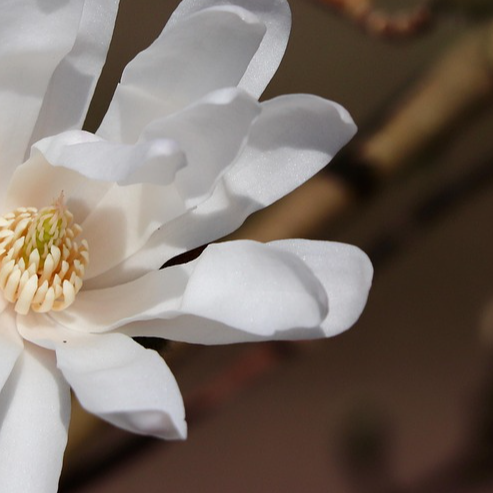 Jazmin Abasto-Ruggeri
Jazmin Abasto-Ruggeri  Sóra Lobo
Sóra Lobo  Anne Ottosson
Anne Ottosson  Encarni Fernandez Calero
Encarni Fernandez Calero  Noélia de Santa Rosa
Noélia de Santa Rosa  @happyplace @home
@happyplace @home  jennifer
jennifer 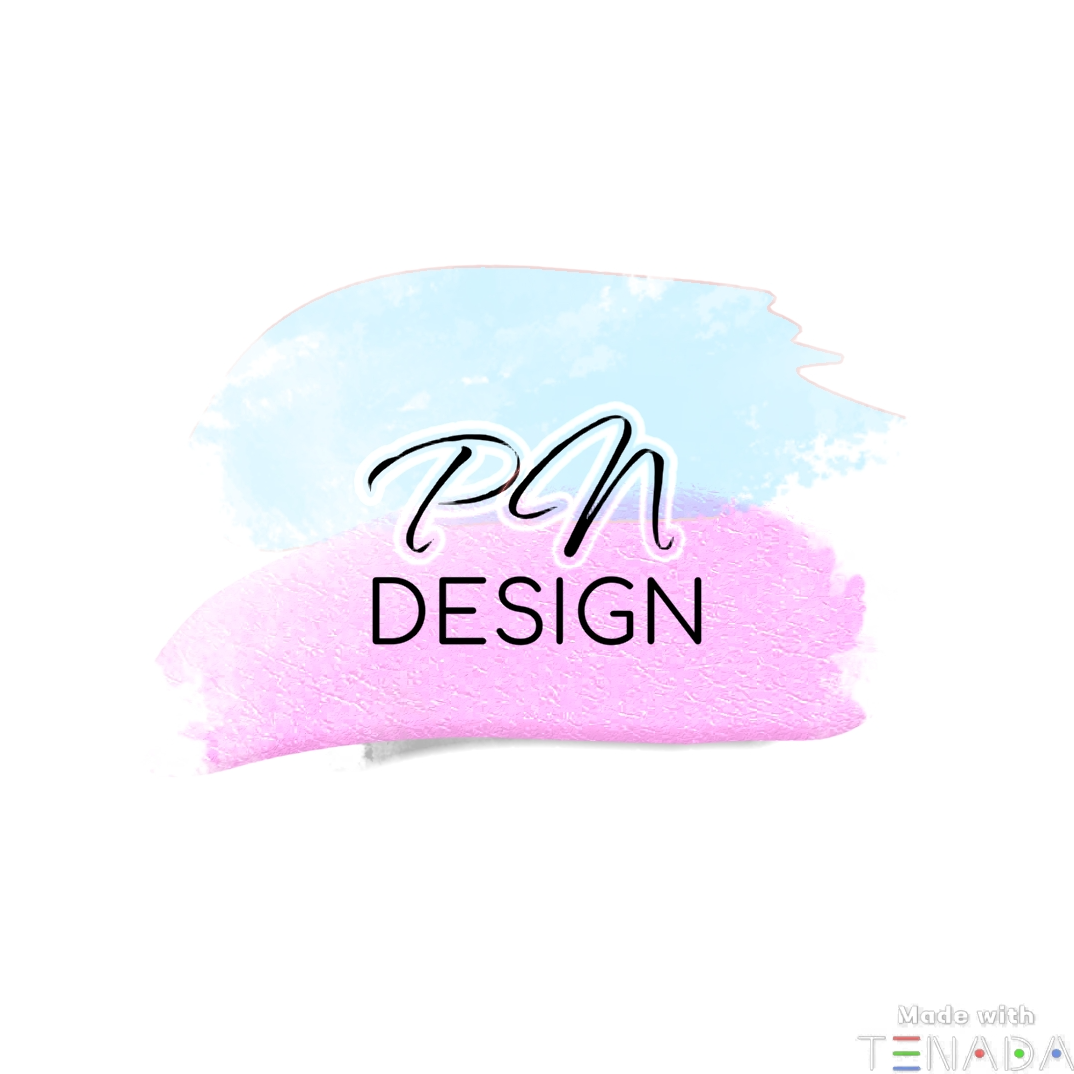 Nadya P
Nadya P  Craft Room
Craft Room  Cecilia Botha
Cecilia Botha 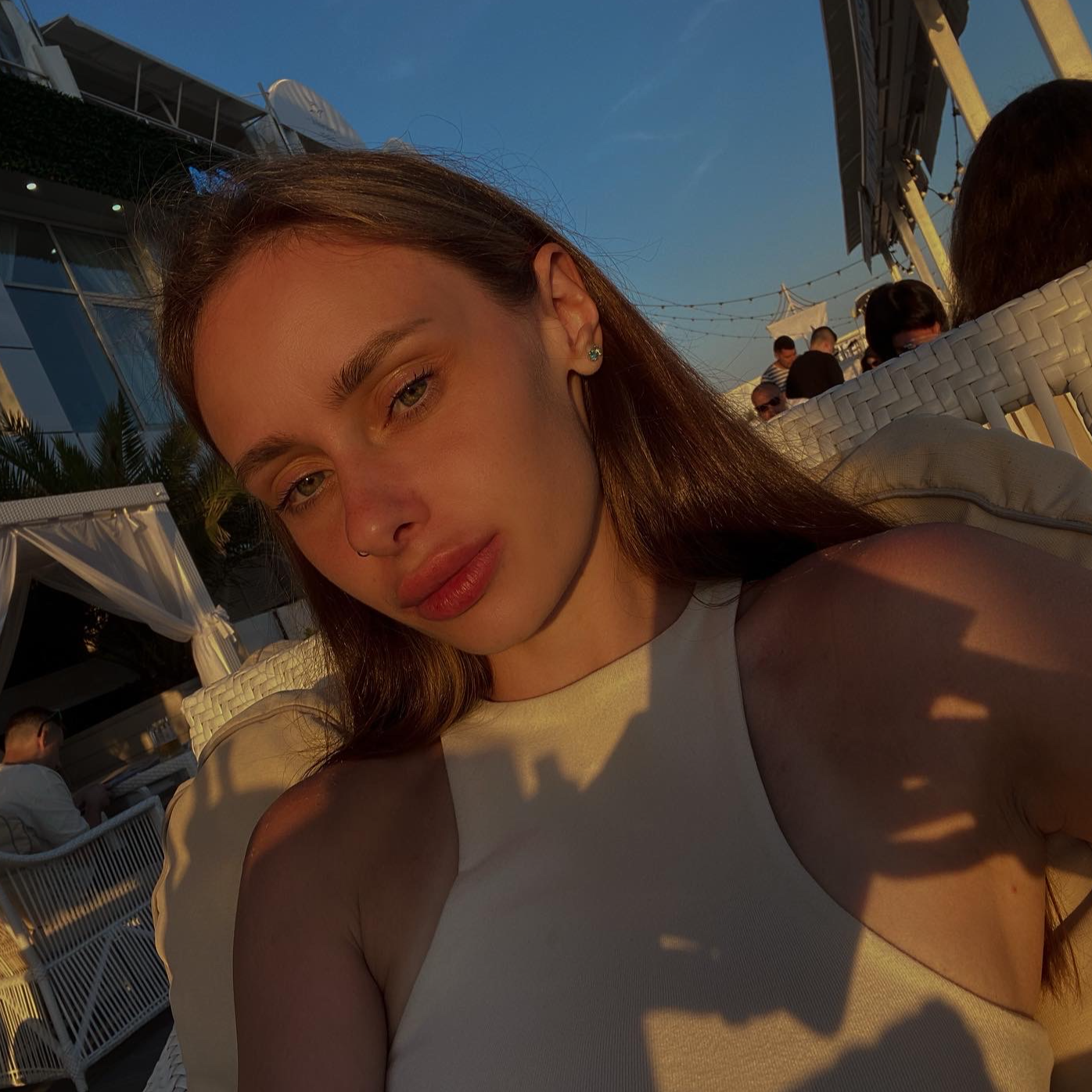 Yulia Ageeva
Yulia Ageeva  Елена Филатова
Елена Филатова 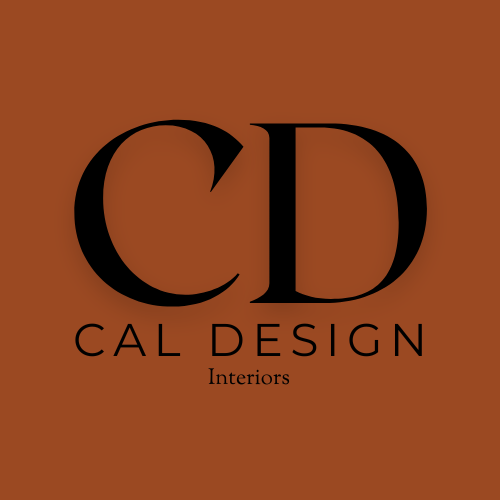 Cal Designs
Cal Designs  Marian Rupel
Marian Rupel 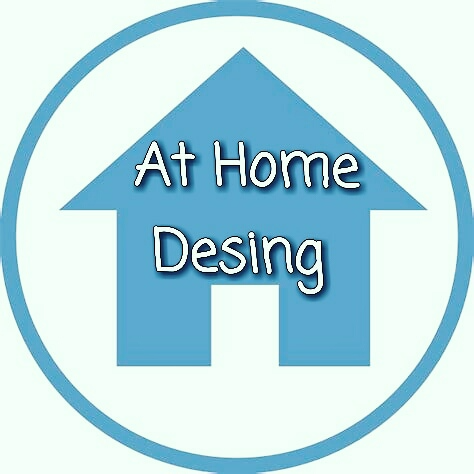 At.home.desing Kamila
At.home.desing Kamila  graca doutel
graca doutel  Tatti Mashina
Tatti Mashina 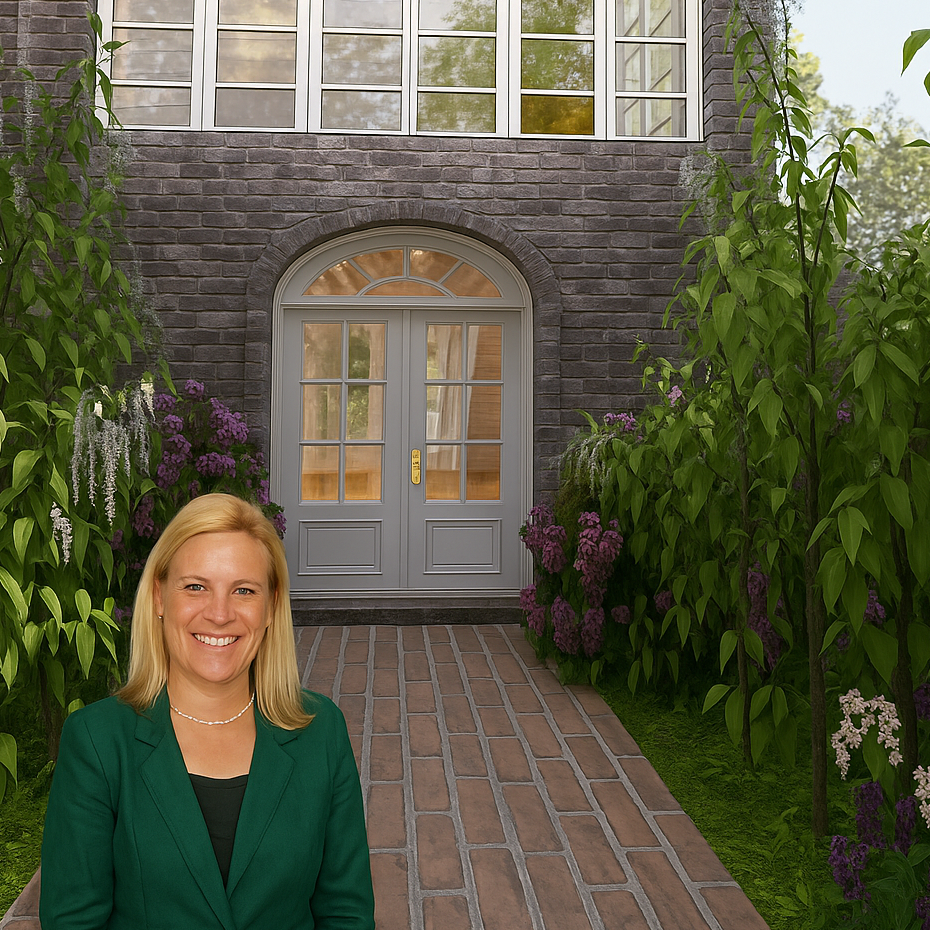 Ale Gianetti Nelson
Ale Gianetti Nelson  postmoderna.ds
postmoderna.ds  Natallia Batan
Natallia Batan 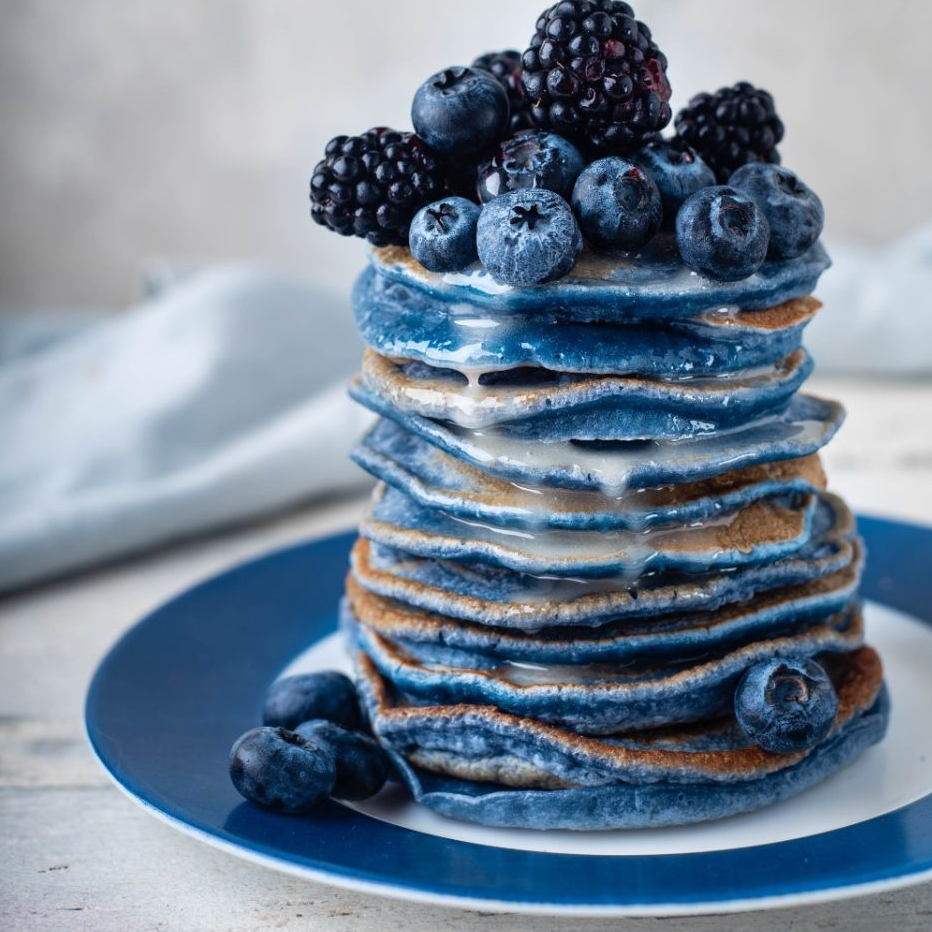 Natalia Farias
Natalia Farias 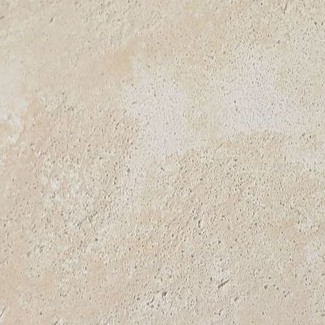 Maisaa Al-asad
Maisaa Al-asad  sunshine14616
sunshine14616 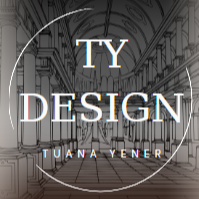 T Yener
T Yener  Yulia Sicheva
Yulia Sicheva  Clementine M
Clementine M  Grace Simmons
Grace Simmons  Tora Luke
Tora Luke  LaFranci Nik
LaFranci Nik  Nida AL
Nida AL  Doga Kırarslan
Doga Kırarslan  junxi chiang
junxi chiang  Ольга Коробова
Ольга Коробова  Rebecca Laghi
Rebecca Laghi 