600sqft-floor-plan-design-ideas
Vetrina delle tue idee più creative per l'arredamento della stanza e ispirazioni per l'interior design
Japandi Style Apartment - LDK (Web)
The design concept of this apartment is retreat and calm in the center of a big metropolis. Japandi style focuses on simplicity, natural elements and a harmonious combination of the cozy warmth of Scandinavian influence and the minimalist elegance of Japanese design. Renders are presented in a day-night format to better convey the atmosphere of this place. The bedroom of this apartment can be viewed at the link: https://ru.homestyler.com/ai-interior-design-detail/japandi-style-apartment-web-65f87ffb3bf08c180aa7dd22
17 Ottobre 2024 531
When looking at scenes from the movie Dune, I noticed brutalist architecture, stone, metal, horizontal lines, simple shapes, and subtle elegant touches. I tried to take these elements and incorporate them into a much smaller design.
26 Maggio 2024 357
This studio gives a creative nod to St. Patrick's Day with its shamrock-shaped layout, uses green tones and wood to craft a space that feels natural and contemporary at the same time. The interior is zoned out to alter and enhance spatial perception and optimize the use of atypical layout. Creative partitions and strategic design elements ensure that each section serves a purpose, maximizing functionality while maintaining an open feel. Such an approach allows for a seamless flow, encouraging a deep connection with the surroundings.
13 Marzo 2024 226
Dormitorio con baño de estilo vintage en tonos suaves creando un ambiente romantico y luminoso.
23 Ottobre 2024 266
salon blanc avec pied bois clair ,coussins beige et marrons salle a manger bois clair et chaises blanc bois avec coussins parquet bois clair et murs blanc
3 Settembre 2024 217
Mid-Century Modern Grandma Living Room
In this space there is a distinct nostalgic vibe... it`s a Soviet/Romanian grandma`s revamped living room. The small office is suited for remote workers and the cream painted walls bring a warmness inside. But the most impactful design feature here is the Persian rug which brings a certain charm and coziness - even the cat loves it!
3 Dicembre 2024 104
Autumn enters our home with vibrant shades of orange and copper, warm, soft fabrics, a cozy fire in the fireplace, a cat curled up on the sofa, a cup of tea and muffins with a dear friend. Autumn is a bright burst of color and comfort before the long, white winter.
7ora 244
The renovation of this room at the Château hotel, located in a picturesque countryside area in France, has perfectly balanced classic and contemporary elements. For the decor, a light wallpaper with delicate floral motifs has been chosen, evoking the beauty of the surrounding nature. The soft, velvet-like green and bluish tones in the fabrics add a refreshing and serene touch to the atmosphere. The furniture, in a vintage style, features details from past eras, but its light and subtle hues update the space, giving it a modern and elegant feel, as if it were brand new. The baseboards, in the same color palette, enhance this sense of renewal without losing the essence of the place. Next to the window, a table has been placed, perfect for enjoying breakfast while taking in the view, and a comfortable armchair invites guests to relax with a good book. Upon arrival, guests are greeted with a warm welcome: a selection of local products including the finest champagne, fresh grapes, and cheese made on the property, a thoughtful touch that reflects the hotel's commitment to its surroundings. The main goal of this renovation is for guests to disconnect and enjoy the tranquility of nature without sacrificing the comforts that ensure a restful stay. This space is designed to offer a unique experience, where the peace of the countryside blends with modern luxury and comfort.
24 Febbraio 2025 184
L'inverno, in Italia, negli ultimi anni, è mite. Il freddo e la neve durano poco. Ma quando le temperature si abbassano, cosa c'è di meglio che un caminetto acceso?
8 Dicembre 2024 116
Location: Zandvoort, The Netherlands | What: Home Office, on already existing layout | Owner: Private | Description: This serene home office extension, designed for a therapist, seamlessly blends professional needs with calming aesthetics, situated on the picturesque coast of Zandvoort Beach. The space is thoughtfully laid out to maximize comfort and inspiration, featuring neutral tones and natural materials that echo the sandy shores visible through expansive windows. The office includes a discreet therapy area with plush seating, ensuring a private and peaceful environment for client sessions. Strategic placement of the desk and seating areas allows for uninterrupted views of the beach, providing a soothing backdrop for both therapist and client. This redesigned layout not only enhances the functionality of the space but also harnesses the therapeutic essence of the ocean, creating an ideal setting for contemplation and conversation.
11 Novembre 2024 141
The project of a small AMO store attracts connoisseurs of eco-friendly products and handmade products. The design is made in light natural shades using structures made of natural wood, decorations made of dry grass, filling the cozy space of happiness with aroma and light
21 Novembre 2024 86
Questo progetto nasce dall’esigenza di creare un ambiente accogliente, raffinato e immersivo, perfettamente integrato nel contesto montano. Ogni spazio è pensato per accogliere il ritmo lento della vita in quota, con ambienti che uniscono essenzialità contemporanea e calore materico. Il legno naturale, lasciato nella sua tonalità più autentica, definisce la struttura architettonica e arreda in modo funzionale e decorativo. Scale, boiserie, armadiature e dettagli verticali si alternano a superfici bianche opache, creando un gioco armonico tra rusticità e minimalismo. I soffitti inclinati in legno e le grandi finestre inquadrano il paesaggio circostante, portando all'interno la luce e la materia della montagna. L’area living si sviluppa attorno al camino, centro simbolico della casa, incorniciato da elementi naturali e arredi dalle linee pulite. Tessuti morbidi, coperte in lana, tappeti a pelo lungo e cuscini tono su tono aggiungono una dimensione tattile e domestica, contribuendo a un senso di intimità e protezione. La zona notte è composta da più camere, tutte caratterizzate da una palette chiara e coerente. Letti con testiere imbottite, elementi decorativi semplici e stampe monocromatiche ispirate alla fauna alpina restituiscono un’immagine di comfort autentico. Le luci da lettura, sospese o orientabili, sono integrate con discrezione nella composizione, garantendo funzionalità e atmosfera. I bagni alternano superfici bianche e nere con lavabi in appoggio, rubinetterie opache e specchi senza cornice. L’utilizzo della pietra e del legno anche negli ambienti di servizio conferma la coerenza di materiali e colori in tutto l’interior. Il progetto si distingue per l’equilibrio tra rigore e calore, tra geometrie pulite e materiali vivi, e per la capacità di interpretare la dimensione del rifugio montano in chiave sobria, elegante e profondamente contemporanea.
19 Novembre 102
hi all my friends😁my entrance exam has done and now I'm freeeee!! well glad to meet all friends again, really, so much 😁😁😁 also this is my first time design on web, it still quite plain , and it would be my pleasure to see your advices and I'm checking my new laptop by running render on homestyler😂😂 anyways, have a good time to all my friends😍😍😍
7 Luglio 2024 169
I really want to create a project in the Boho style, I thought, and a week later I accepted an order for a project in this style) The power of visualization?
8 Aprile 78
Tried to use tile flooring to make the illusion that the room is bigger than it is.
15 Maggio 64
Virtual Staging per un Livingroom Openspace
Virtual Staging di un Livingroom Openspace per un Appartamento da ristrutturare in vendita.
25 Dicembre 2024 102
Scandinavian Style Cabin in Norway
This Scandinavian style cabin is located on a beautiful fjord slope. Simplicity, natural materials and a harmonious blend with the surrounding environment creates a special charm to this place. The essence of Scandinavian style is to create a warm, inviting space that feels like a retreat from the modern world. It‘s about embracing a slower pace of life, where moments are savoured and there‘s a strong connection to the natural world.
16 Settembre 2024 159
In questa casa rosa, la luce danza con le ombre, rivelando dettagli di un'eleganza semplice. I toni pastello avvolgono, mentre fiori e forme morbide raccontano storie di serenità. Un angolo di paradiso dove il tempo si ferma, come un sogno mai realizzato.
29 Settembre 83
- 1
- 2
- 3
- 4
- 5
- 6
- 105
Homestyler ha un totale di 5000 600sqft-floor-plan-design-ideas, queste custodie di design sono state originariamente progettate al 100% da designer di interni. Se hai anche grandi idee creative idee di design per il soggiorno, usa Homestyler software per la creazione di planimetrie per realizzarlo.
You might be looking for:
25700sqft floor plan design ideas19300sqft floor plan design ideas3240sqm floor plan design ideas50500sqft floor plan design ideas Leisana
Leisana  Linda K Designs
Linda K Designs 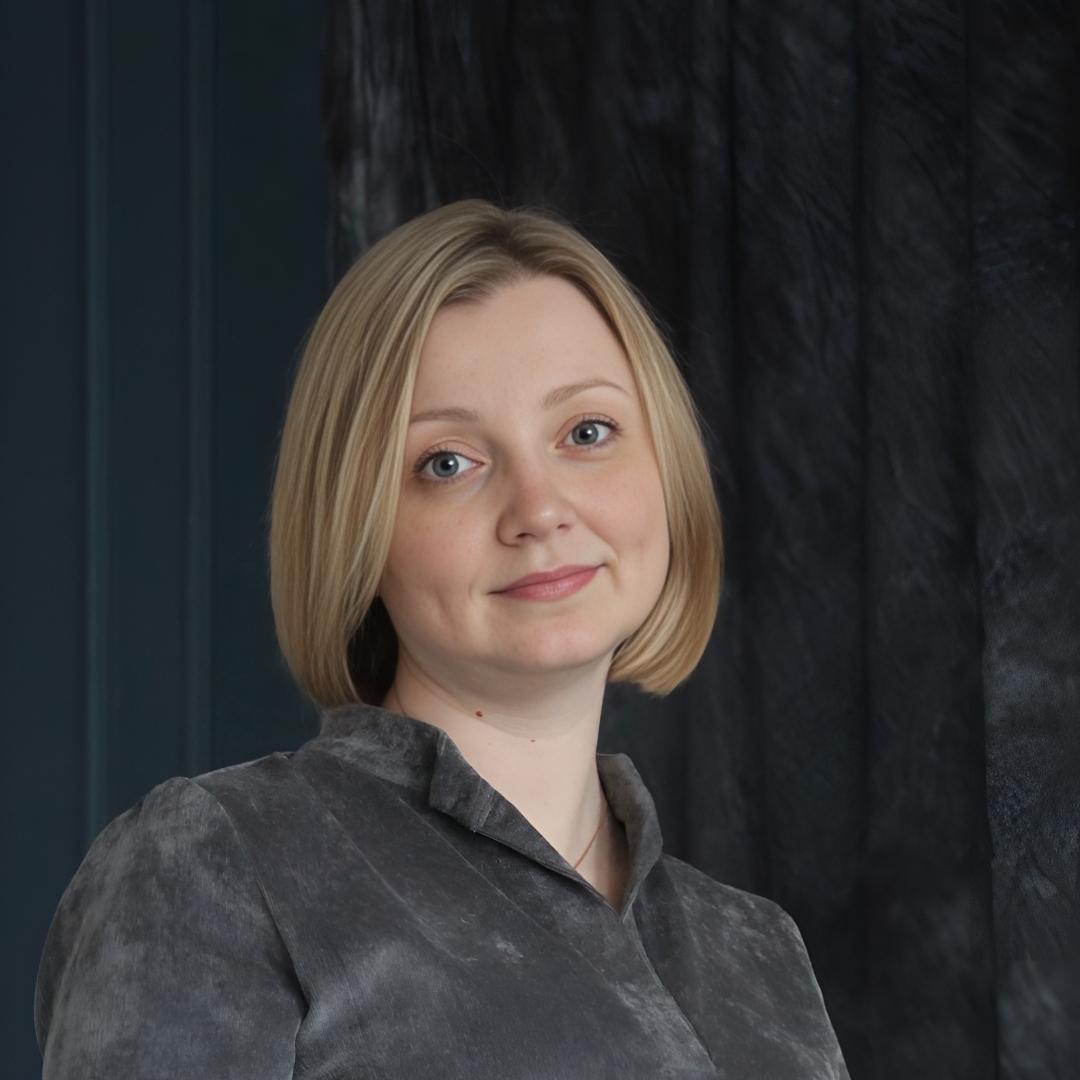 Marina Arkhireeva
Marina Arkhireeva 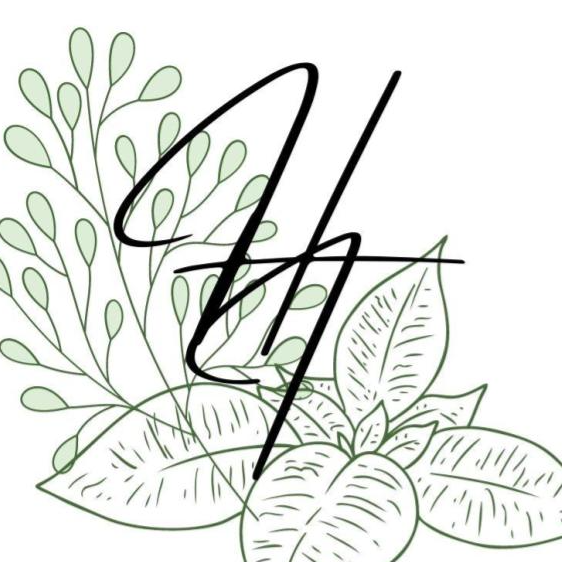 Hybrid Interiors
Hybrid Interiors 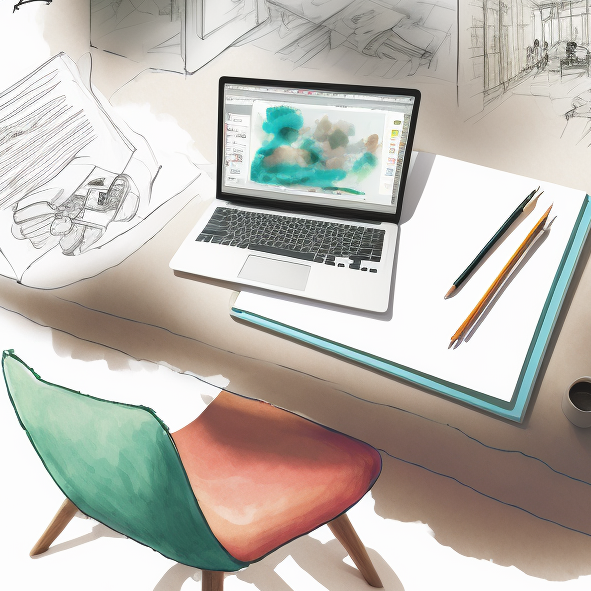 K S
K S  Encarni Fernandez Calero
Encarni Fernandez Calero  Bonbon Mae
Bonbon Mae 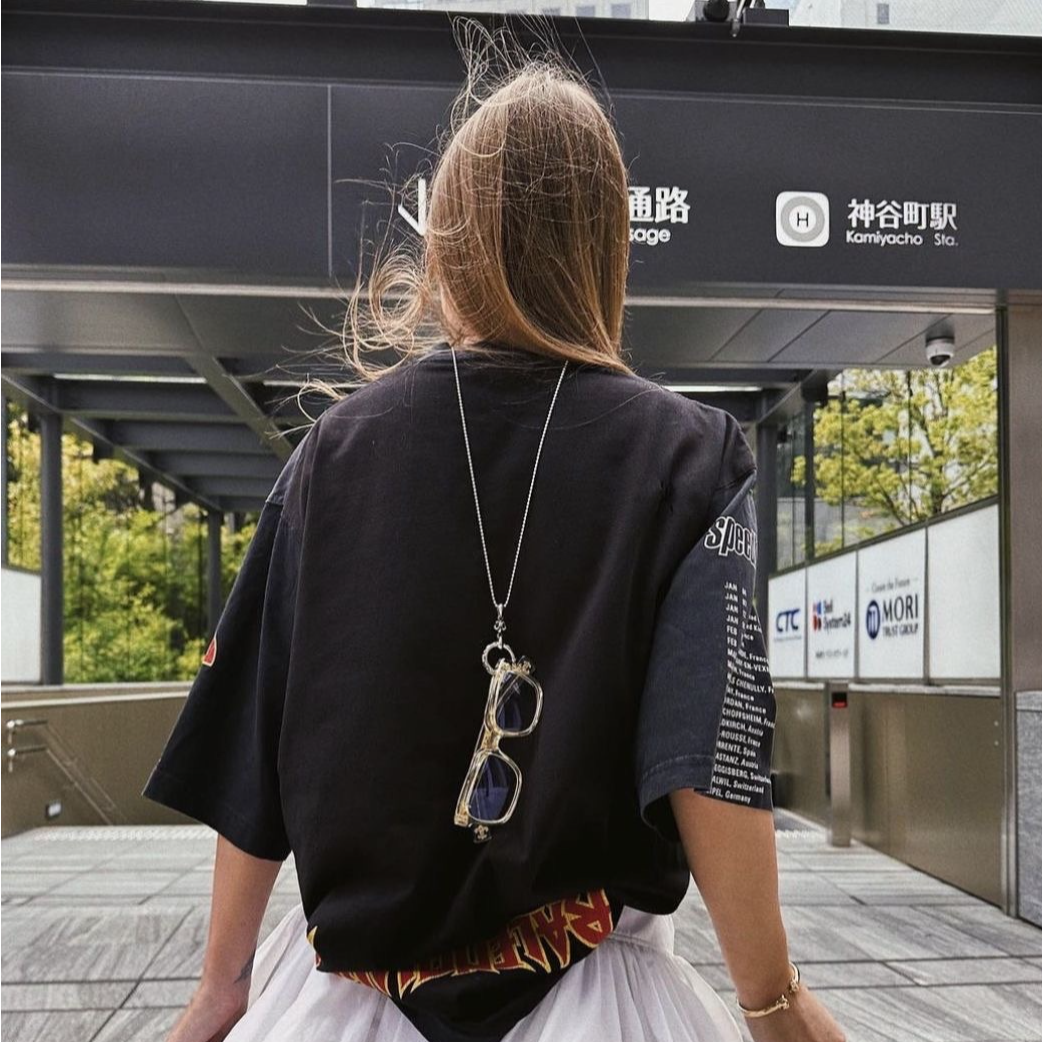 Олеся Емельяненко
Олеся Емельяненко  BAHAFDIN ART INTERIOR
BAHAFDIN ART INTERIOR  Nathalie Jeanne Mang
Nathalie Jeanne Mang  M.A.D
M.A.D 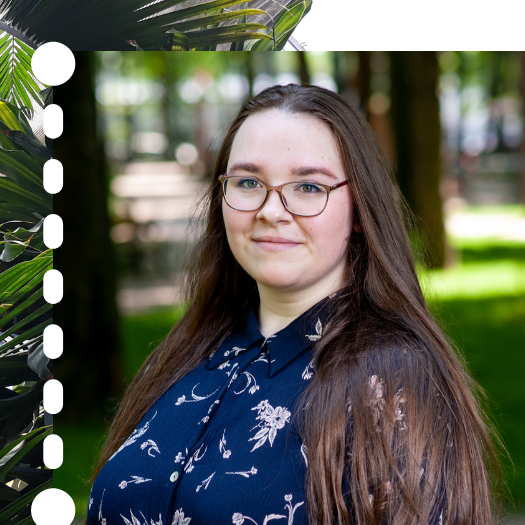 Anda Cazacu
Anda Cazacu 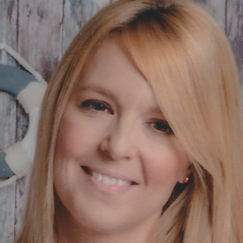 Alicia Gómez Rojas
Alicia Gómez Rojas  Rebecca Laghi
Rebecca Laghi 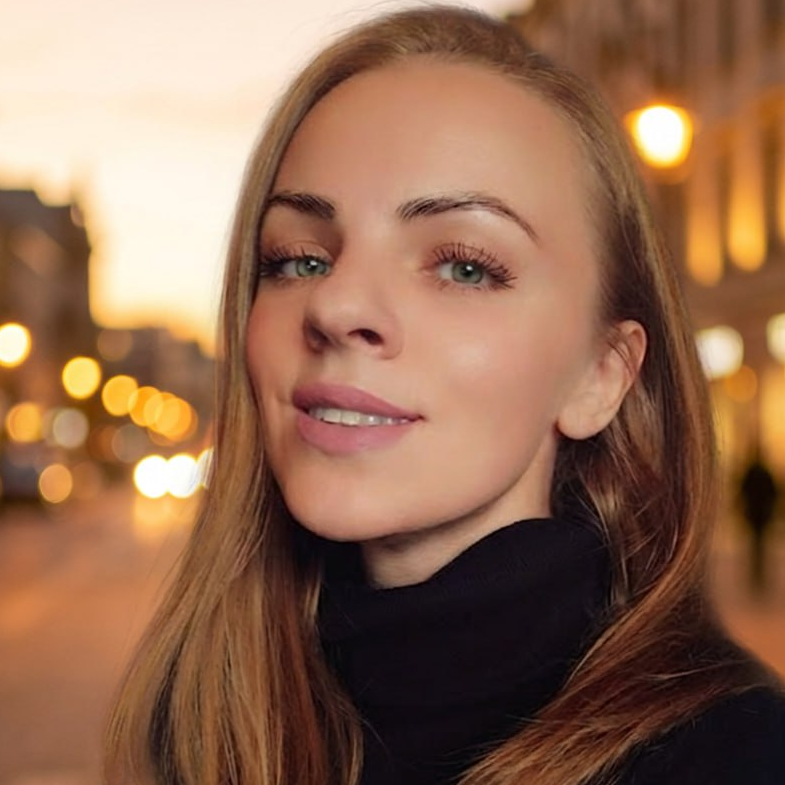 Irina Romanova 💫
Irina Romanova 💫  afrah alwy
afrah alwy  Nicole P
Nicole P  Majerina High
Majerina High 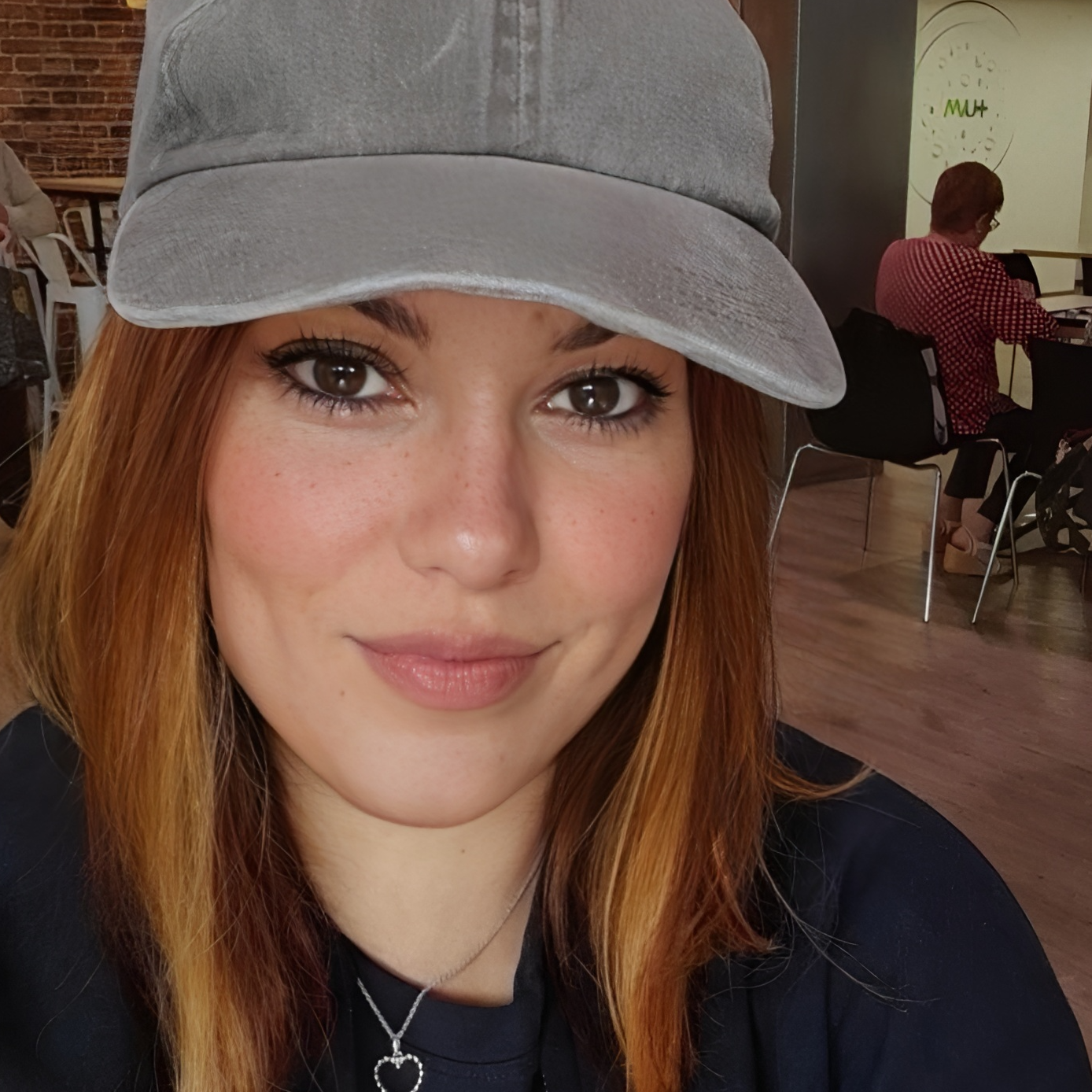 Selene 🌾
Selene 🌾 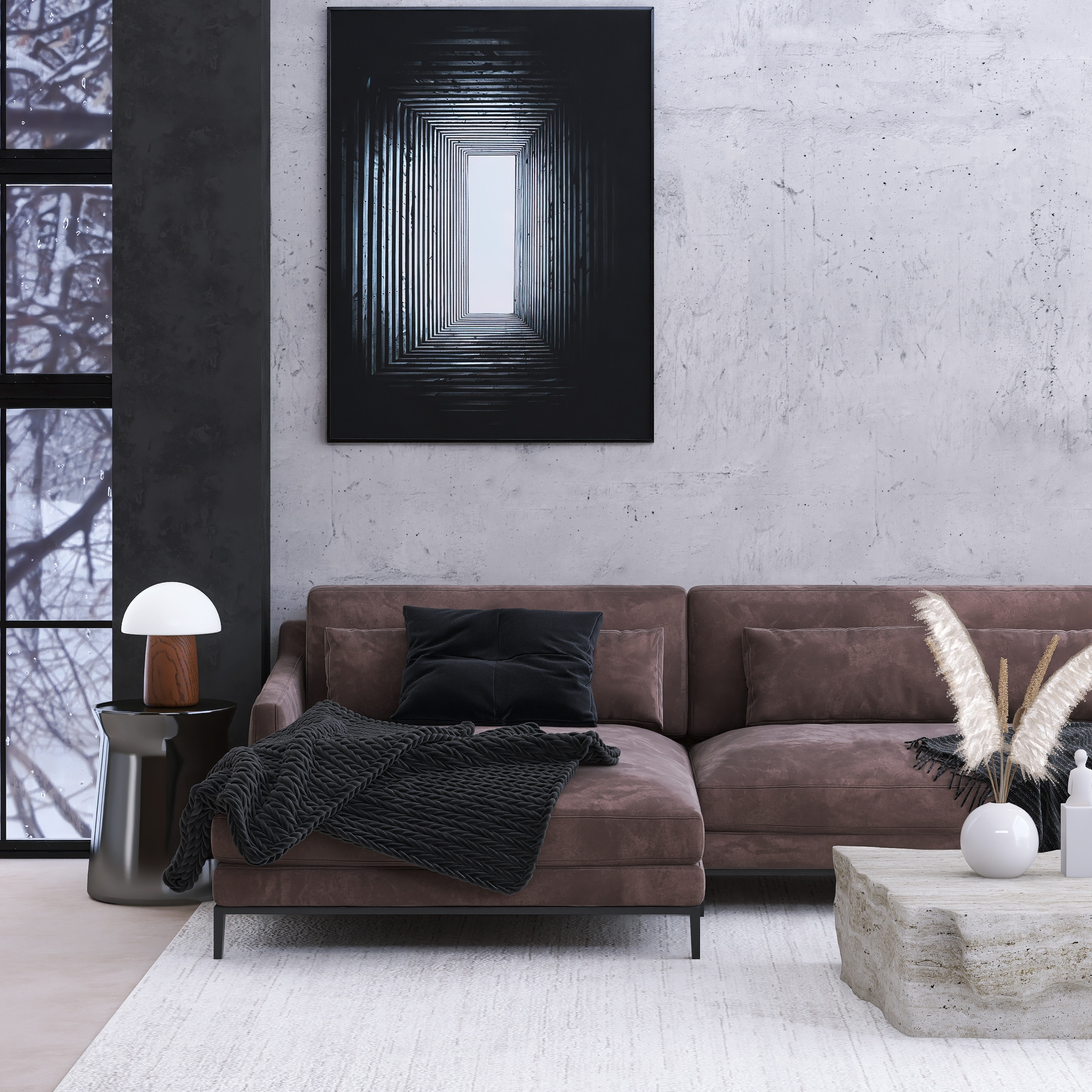 Shazia Naser
Shazia Naser 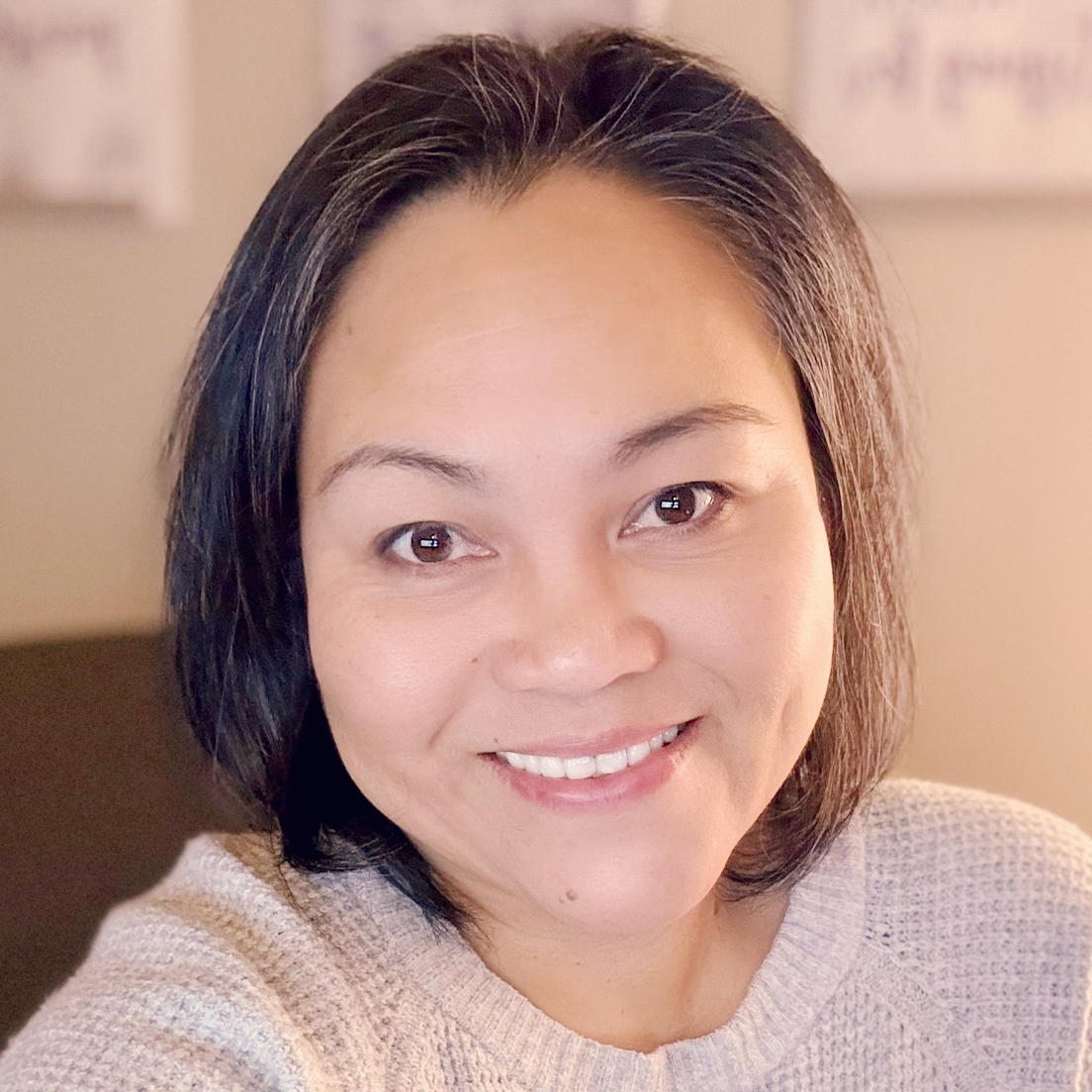 Greyvalley Studios
Greyvalley Studios  Юлия Семенова
Юлия Семенова 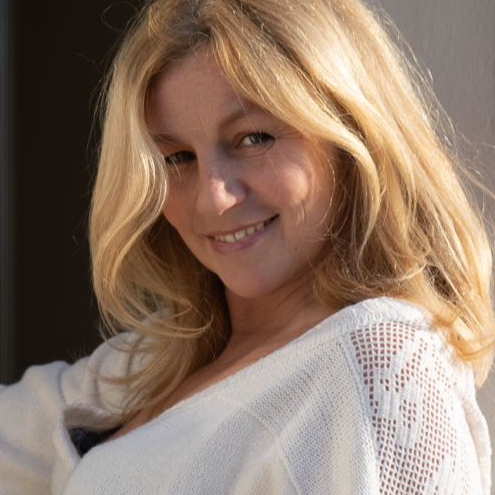 Svetlana Karpova
Svetlana Karpova  Инесса Ядрина
Инесса Ядрина  Ulrika Conca
Ulrika Conca 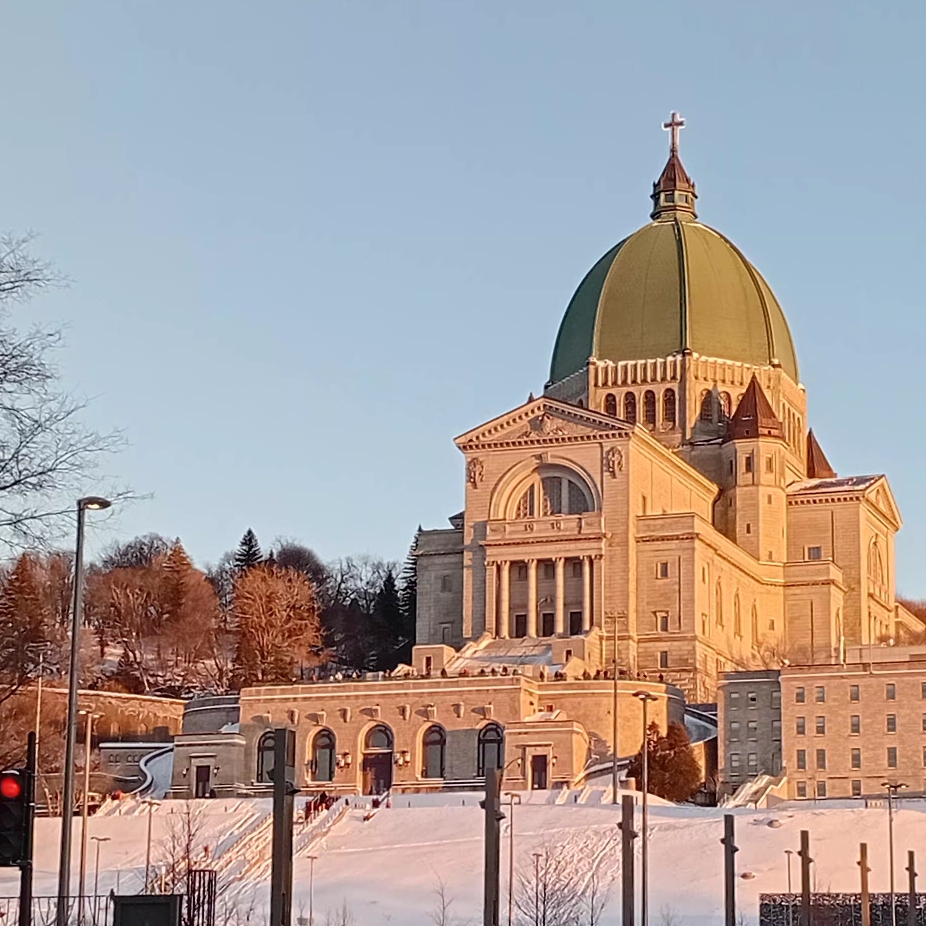 Arch Rowen
Arch Rowen  Janya3Design V
Janya3Design V  Anne Ottosson
Anne Ottosson  ROBERTA GIULIETTI
ROBERTA GIULIETTI  G F
G F 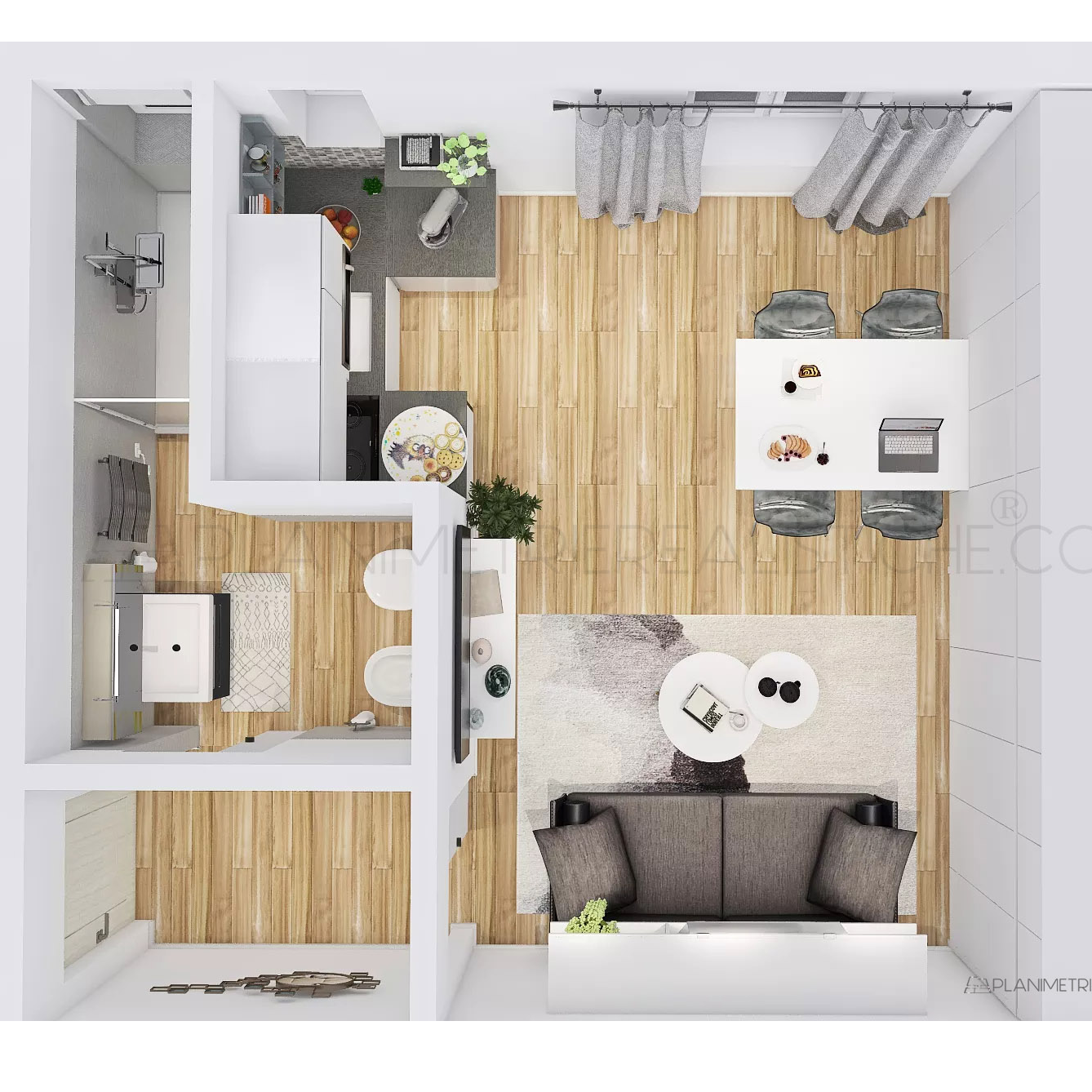 emanuela Sasso
emanuela Sasso  kerra smith
kerra smith  Yana Doli
Yana Doli 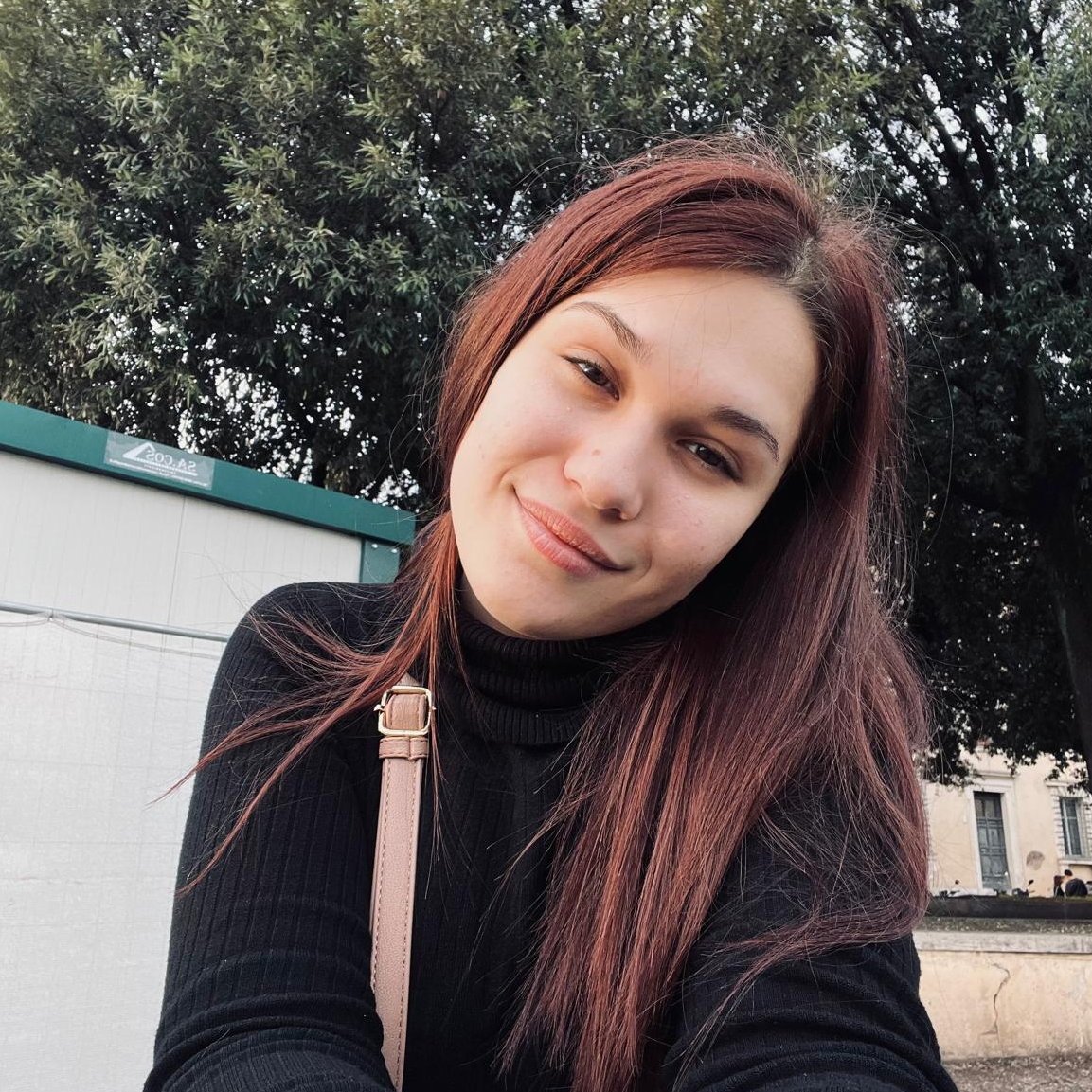 Sara Screm
Sara Screm 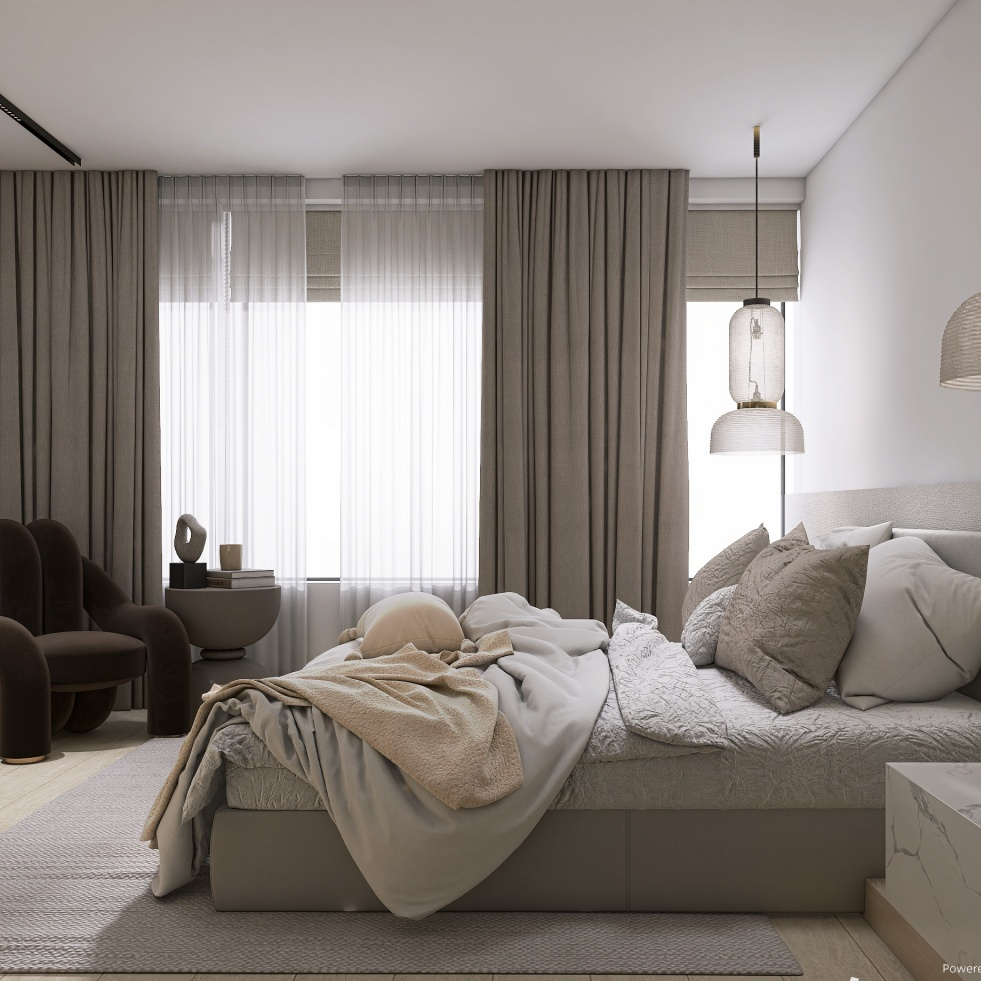 lana kirs
lana kirs 