My favorite AI model is the fireplace, but the wood and my cat are also my AI models.
13 2월 2025 278
This is a vacation apartment situated 2 minutes walking distance away from the sea. The building will be completed in the summer of 2022. The floor plan was provided by the developer during an inquiry regarding this space. This is my how I would make use of the space and decorate.
9 7월 260
modern vintage farmhouse bedroom | Vintage Bedroom
about the project: This project portrays a bedroom with an aesthetic that combines modern and vintage elements, creating a cozy and elegant environment. The decor is marked by simplicity and functionality, with the wooden headboard that brings a rustic touch, contrasting gently with the light-colored wall with vertical strips, typical of a farmhouse inspiration. The choice of natural materials and earthy tones balances the environment, creating a sense of tranquility and timelessness in the space.
22 10월 2024 225
теплая гамма интерьера дополнена бетонными вставками, интегрированные шкафы, анти-кухня, зона релакса и спальня, все поместилось на 45 м2, 1 комнатная , изюминка квартиры высокий этаж и полу-панорамные окна. 2 варианта расположения стола, возле стеллажа или возле окна
11 9월 144
cabins in the woods | Triangle House
about the project: This architectural design of a triangular house explores the concept of modern cabins inserted in natural environments. Located in a forest, the residence combines the rustic charm of a traditional cabin with contemporary elements and an outdoor social area that promotes interaction with the surrounding environment.The triangular structure is a highlight, bringing personality to the design and optimizing integration with the natural landscape. Large glass windows connect the interior to the exterior, taking advantage of natural light and creating a feeling of spaciousness. The use of materials such as wood and dark tones reinforces the cozy and sophisticated style of the cabin, while the landscaping with shrubs and trees around it ensures privacy and harmony with the place.
26 11월 2024 169
Светлые тона, элегантные линии и текстуры создают гармонию в пространстве. Каждая деталь, от мраморной стены до мягких подушек, рассказывает о тщательном дизайне, словно тихо шепча о роскоши, недоступной для суеты повседневности.
18 11월 212
It's a sweet corner for the heart, where the paintings are so magical, where there is comfort and warmth. It's nice to dream together here, to spend time in silence, among the delicate shades and soft light, as if in the shadow of a large tree where time freezes.
19 6월 1
Built as a tribute for a Mother's Day, Morning Dew Haven is more than a structure—it's a quiet love letter to the women who nurtured us like tender seedlings. Inspired by the little plant house my mother had in Southeast Asia, this space captures the scent of early morning soil, the sparkle of dew on leaves, and the warmth of sunlight gently slipping through open shutters. I remember watching her, apron dusted with dirt, humming softly while transferring delicate sprouts into clay pots. Those mornings weren't grand, but they were everything—full of life, rhythm, and unconditional love. Inside this haven, wicker chairs and blossoming geraniums hold the memory of her touch. The bamboo, the stone, the soft rug—all echo the way she created beauty from simplicity. Morning Dew Haven is for every mother who ever planted hope with her hands and watered it with patience. Happy Mother’s Day to all the women who plant love into the lives of others—one seedling, one story, one morning at a time!
9 5월 117
Design Concept:The wall whispers secrets of cherry blossoms, their delicate beauty captured in muted tones. Light dances softly, revealing the harmony between nature and design. A cozy sofa invites you to linger, while woven textures and organic forms create a serene refuge. AI Function Application:AI tools used: Realistic render Creating wall features Finishes, material and furniture Lighting Competition Theme:#AIDA Global AI Design Awards Project Status:Proposal.
29 1월 182
Luxury Bedroom Hotel Style Barroco
I love this design really luxury space..do you like too?!
1 1월 2025 86
Натуральные природные оттенки, уют вечернего освещения, располагают к приятному отдыху.
27 11월 149
Budget Friendly Halloween Theme
Transform your cozy space into a budget-friendly Halloween haven with creative touches perfect for annual celebrations. This design maximizes small living areas, using affordable decor like DIY spider webs, spooky lighting, and themed accents. With a focus on clever, reusable elements, it brings the Halloween spirit alive without breaking the bank—ideal for those who love to celebrate in style, year after year.
24 10월 2024 68
Mondrian Style Bedroom View On A Rooftop
This is my first design for the Web ❤️💙💛
23 1월 96
This sleek workspace features a minimalist design with a wooden desk seamlessly integrated into the window frame. Natural light floods in, highlighting framed photographs and a touch of greenery, creating an inspiring atmosphere perfect for productivity.
10 6월 90
Магазин одежды PERFECTION SPIRIT
Дизайн-проект сделан для магазина одежды PERFECTION SPIRIT
17 10월 2024 52
Project: Fitness-Embedded Home
For Rent: Bedroom in modern industrial style with attached bathroom. A compact gym space is also connected, ideal for quick workouts at home.
26 6월 88
Mondrian-Inspired Living Space
In this vibrant living space, the bold lines echo Mondrian’s artistry. The red curves of the sofa invite you to sink in, while the playful yellow curtains dance with light. A fusion of modernity and whimsy, this design teeters on the edge of abstraction and comfort.
6 2월 259
In a space where walls breathe, transparent dreams float like whispers. The dining table, a vessel of stories, stands amidst bricks that murmur histories. Here, each corner refracts light, echoing the invisible cities of forgotten architects, their visions suspended in time.
8 12월 93
Proyecto de diseño interior para tienda H&M que fusiona elegancia contemporánea y calidez natural. Destacan materiales orgánicos, iluminación ambiental y formas escultóricas que aportan identidad y sofisticación al espacio comercial, elevando la experiencia del cliente.
30 11월 126
Молодежная квартира в стиле Мондриана
Стильная, современная и уютная, с акцентом на смелые цветовые решения и продуманные детали
26 1월 98
The challenge topic reminds me of a commercial building in Vietnam,HCM city that I have seen before, with the common square glass building but the one that make it special is the slice at the edge🤩afterall, common things makes special things🤤😺🌟
4 11월 2024 39
A contemporary Thai home, mixing up traditional and modern pieces to create a relaxed open plan living space. With the unmistakable flavour of the far east mingling with easy going furnishings to blend together creating a taste of Thailand.
15 12월 124
Estilo Árabe: Um Refúgio de Elegância
Neste espaço, a harmonia entre azulejos coloridos e texturas suaves cria um ambiente acolhedor. As arcos elegantes e os padrões intrincados evocam uma sensação de viagem, onde cada detalhe conta uma história, convidando-nos a perder-nos na beleza do estilo árabe.
2 12월 57
In a mere 350 sq ft, this modern tiny loft apartment melds minimalism with functionality. The open layout invites natural light, while stylish plants breathe life into the space, creating a serene urban retreat. Every corner whispers comfort, redefining small living.
15 9월 83
prompt: Industrial loft style furniture design, exposed metal, reclaimed wood and urban vibe.
22 4월 42
Концепция дизайна:A small house for a girl. She loves simplicity and eco-friendliness of materials, minimalism. Применение функции ИИ:I used ai modeler to choose the interior style Boho. Тема конкурса:AIDA Статус проекта:In progress
27 12월 110
Реабілітаційний центр здоров'я Ohmadit Lviv - багатопрофільний діагностично-лікувальний заклад Реабілітаційний центр здоров'я Ohmadit Lviv - багатопрофільний діагностично-лікувальний заклад, який надає спеціалізовану висококваліфіковану медичну допомогу дітям. В даному мед.закладі - ми створюємо дизайн інтер'єру Дизайнер - волонтери класи школи Супергероїв для навчання діток які не зможуть піти до школи 1 вересня. Тому даний дизайн - не просто школа.. а з нотками затишку та турботи, як вдома!
19 9월 56
- 1
- 2
- 3
- 4
- 5
- 6
- 105
Homestyler에는 총 5000 500sqft-floor-plan-design-ideas가 있습니다. 이 디자인 사례는 인테리어 디자이너들이 100% 원래 디자인한 것입니다. 멋진 living room design ideas가 있다면 Homestyler floor plan creator software를 사용하여 실현해 보세요.
You might be looking for:
58300sqft floor plan design ideas43600sqft floor plan design ideas3380sqm floor plan design ideas19300sqft floor plan design ideas graca doutel
graca doutel  Sorin Dumi
Sorin Dumi 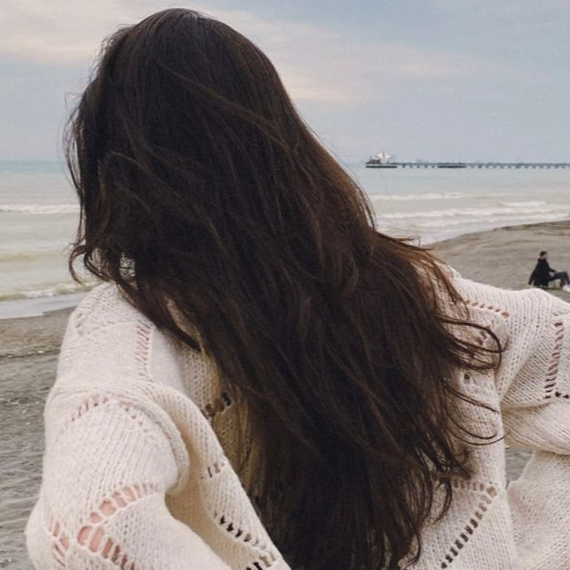 Ana
Ana  Irina Romanova 💫
Irina Romanova 💫 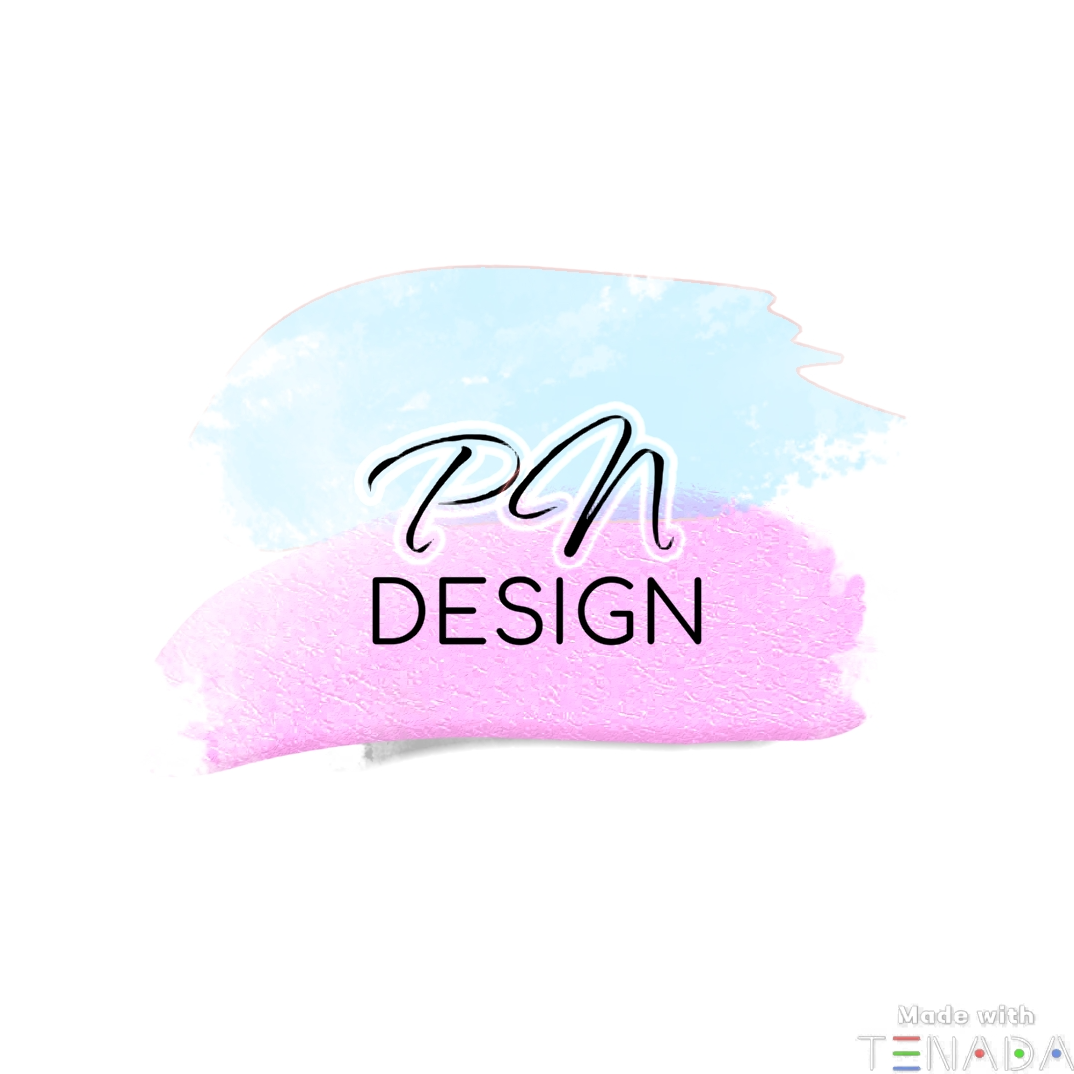 Nadya P
Nadya P  *: RitMiX :*
*: RitMiX :* 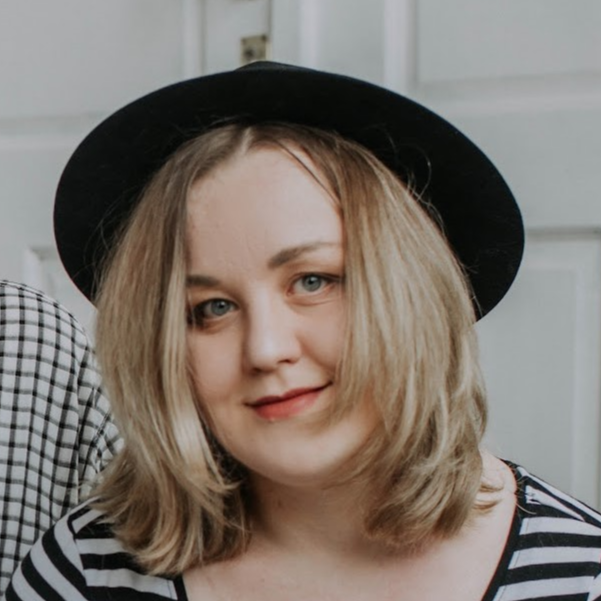 Анастасия Селиверстова
Анастасия Селиверстова 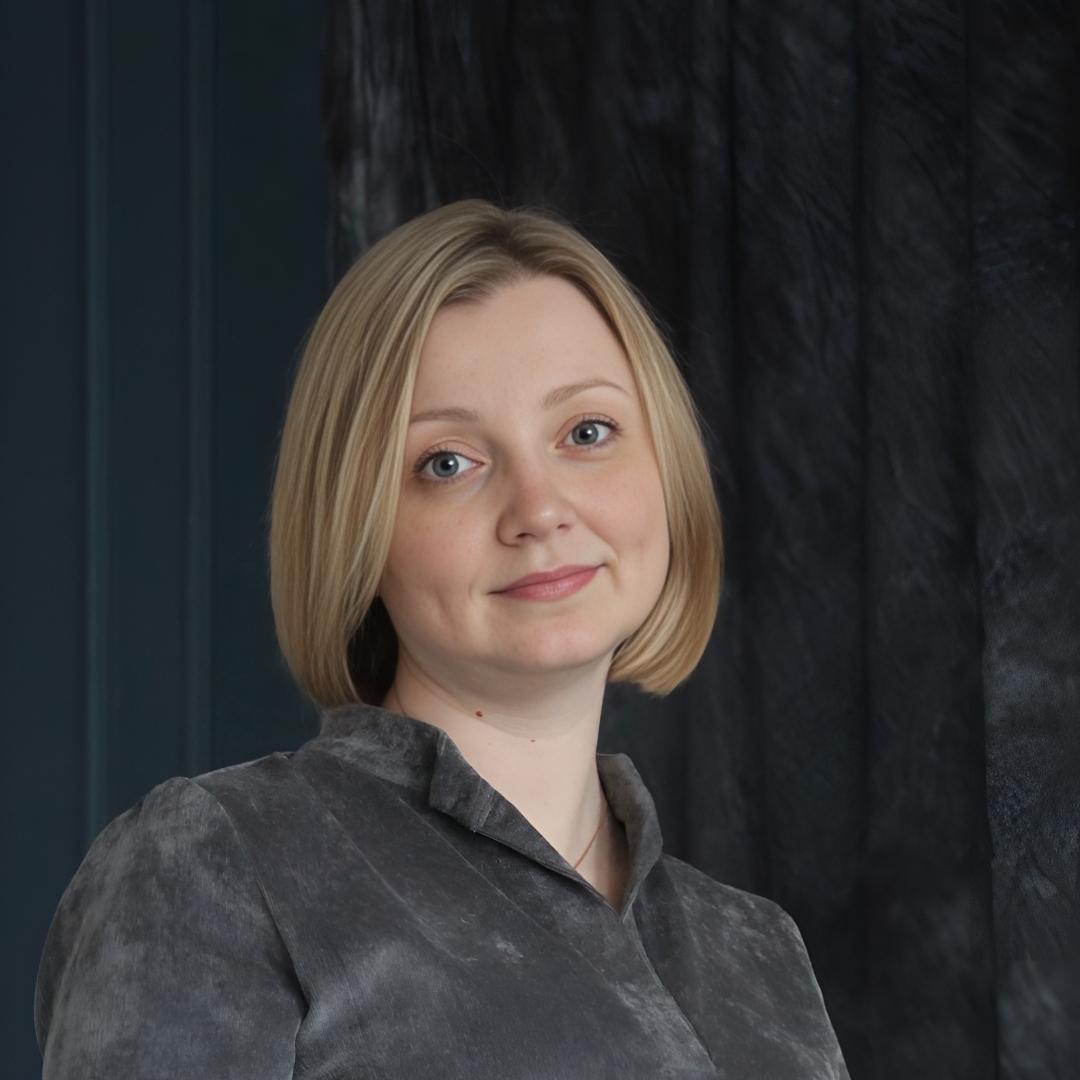 Marina Arkhireeva
Marina Arkhireeva  Greyvalley Studios
Greyvalley Studios 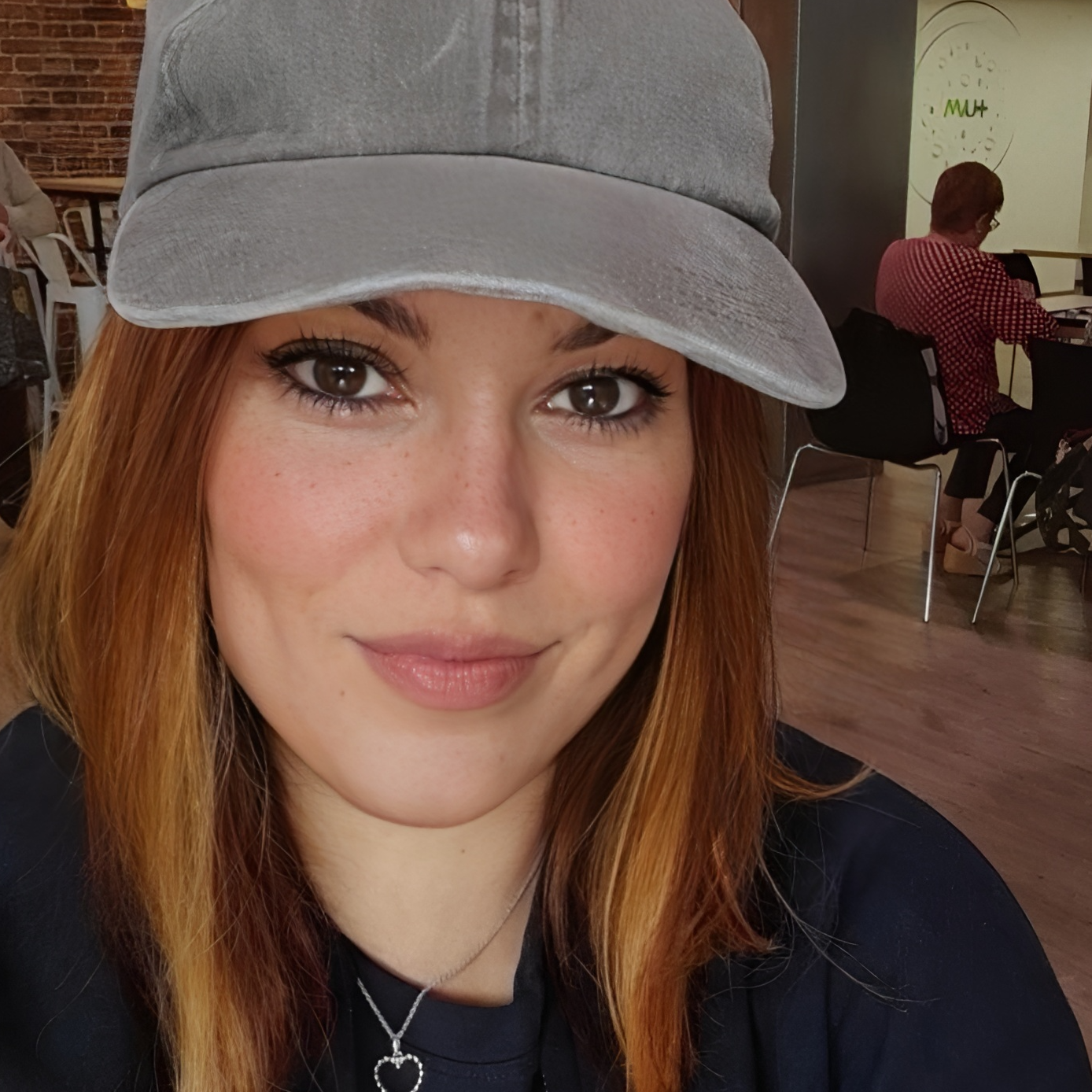 Selene 🌾
Selene 🌾  Cecilia Botha
Cecilia Botha  Vanessa Ribeiro
Vanessa Ribeiro 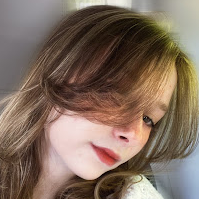 Aeikly B.
Aeikly B.  Vadim Kovalenko
Vadim Kovalenko 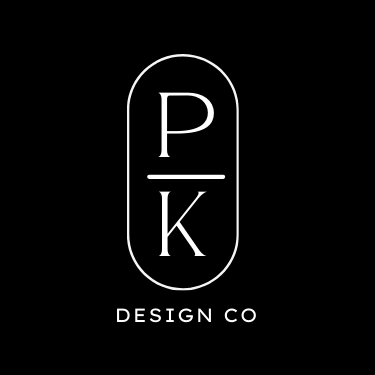 PK DESIGN CO.
PK DESIGN CO.  Gabrijela Gržić
Gabrijela Gržić  Dfanders 2022
Dfanders 2022  Анастасия Малинкина
Анастасия Малинкина  Sofia Soselia
Sofia Soselia  Svetlana Roslyakova
Svetlana Roslyakova  Дина Рабазанова
Дина Рабазанова  Amy ✨
Amy ✨ 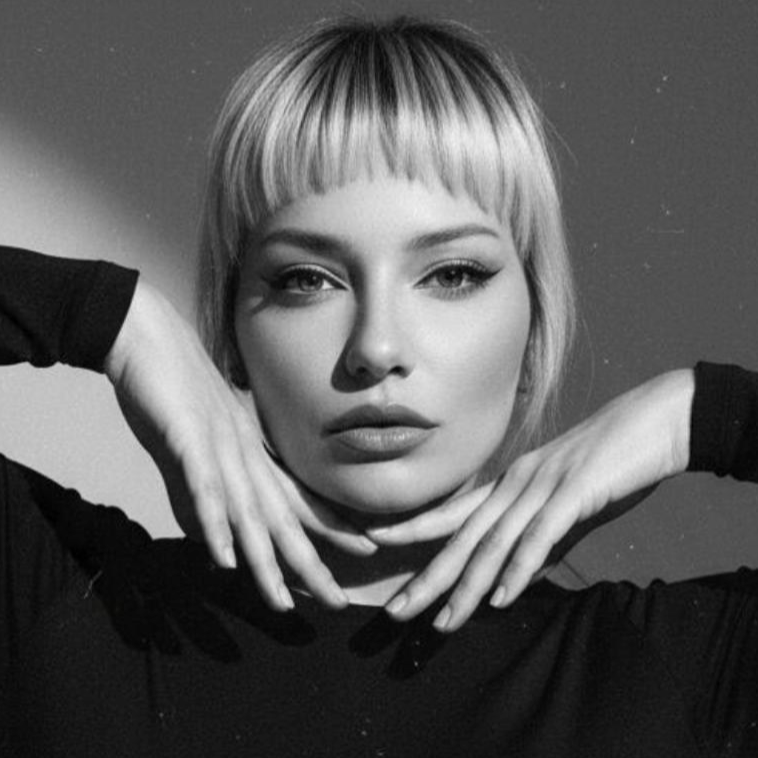 Ami Homedesign
Ami Homedesign  Encarni Fernandez Calero
Encarni Fernandez Calero  Arch Rowen
Arch Rowen 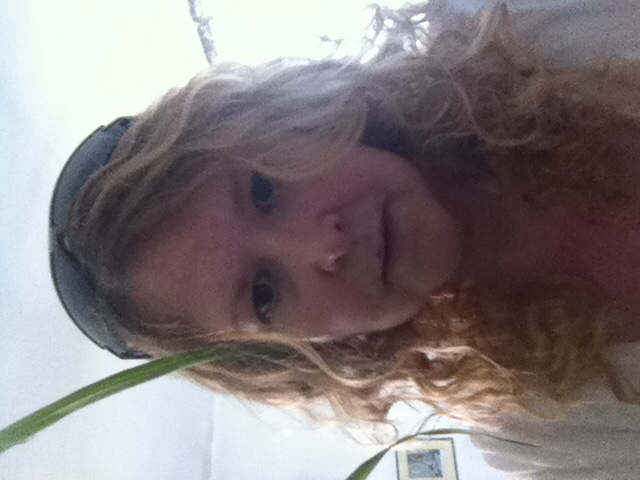 Karen Berry
Karen Berry  VEROA INTERIORS
VEROA INTERIORS 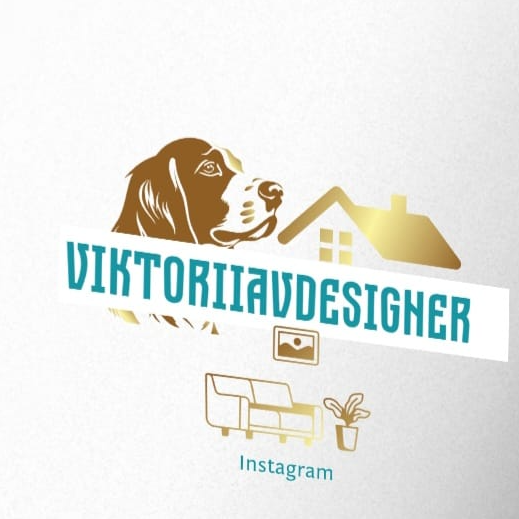 Viktoriia V
Viktoriia V  Вячеслав Войцехівський
Вячеслав Войцехівський 