This house use a lot of wood and natural stone, is good integrated into the outside area. The open space living with large windows let light to have a great impact for the interior environment and makes this small living room/kitchen area to be one with the outside nature. The house has one living room and kitchen area, laundry/technic room, corridor, 3 bedrooms, 2 bathrooms and 2 terraces.
T.A.Mihaela Interior Decorator
2021-1-6 183
Dune Wasteland style for web..
A lot of natural materials ,The sandy hues of the dunes to blend in with the envoroment
2024-5-14 210
Creating an ambiance, atmosphere in a rustic natural cave environment. Adding some luxury charming elegance with the white accents contast against the rough texture of the cave
12-16 223
🏗️ 🌿🏢 Modernism Vibes at KameleonHuise
✨In the embrace of KameleonHuise, sleek lines and soft hues coalesce, while vibrant materials breathe life into the space, evoking modernism's spirit. Each corner invites contemplation, with natural light spilling over minimalist forms, creating a sanctuary where fluidity meets function.... where comfort meets artistry.
12-26 134
Design with different sunken spaces using custom flooring, interior modelling and sunken opening tool.
2024-1-13 136
Progetto per un gattile, dove vorrei che ai mici che aspettano una nuova famiglia non venga detto "Poverini", ma "Che fortunati!".
3-12 69
This design story is about a man who wanted to live alone with his two dogs.....and then built himself a house deep in the woods where only he knows where😉😉. The design started off with the modern wooden house model that was found in the library and then transported on a one level house and transformed into a mostly glass house. What a find that model was!! The space s was organized into a basement level for the open plan LDK and the whole top floor was dedicated to a master suite for the man and his dogs as you would see! Please enjoy this deep, dark and moody space. One thing, dear Homestyler, if I may ask that you would please make the woods environment for rendering part of the generic section to be used for indoor and outdoor lighting. That would be so amazing!
2024-12-15 55
The office is in a three-storey building. On the ground floor there is a hall and a small cafe for employees. The office itself is located on the second floor. On the third floor there is a conference room and the chief's office.
2023-7-11 30
This mid-century modern inspired hotel lobby and bar/lounge features a golden-copper ceiling throughout and retro curved furniture. Mixed metals and glass reflect the warm lighting to create a cozy and comfortable atmosphere.
10-10 28
Questo è il mio posto per essere veramente felice. Le linee eleganti, i colori tenui e gli spazi accoglienti creano un rifugio perfetto. Ogni angolo racconta una storia, e l'armonia dei dettagli rende ogni giorno speciale.
6-2 5
【Система автоэкономия】Без названия
Этот проект для людей, кто по каким либо причинам был лишён своего жилья. Для тех кто нуждается в помощи. Мой друг потерял свой дом, рассказав мне про условия проживания в гостинице временного размещения беженцев, я была шокирована увидев видео того места. Так родилась идея вот такого пансионата.
2025-1-12 2

#HSDA2021Residential CLIFF HANGER RESIDENCE
I was inspired by cliff-side homes and the concept of a building hanging off the edge of a cliff, when creating my dream metaverse residence. This three-storey, glass surrounded home has been designed to hang off the side of a cliff to maximise one of my favorite views; the ocean. With one side of the home exposed to the raw edge of the cliff, I have used mostly natural materials and earthy colors for the home to maintain the presence of nature and blend in with the views.
2022-2-7 10
The Mile End Estate is established for luxury, comfy and style with decoration from plants, water to outdoors and a combination of wood, white, black and grey. Windows from every corner to a garden and a pool what can I say A Mile End is always the best
2021-5-6 32
The Mauro House is like a mansion with a feeling of home. A double story open plan from inside to outside, giving it a feel of blissfulness along with a flat attached to the house and a spacious kitchen to work with. Come in and have a look around but most of all enjoy
2021-11-14 13
cette villa en bord de mer est en Toscane ,villa sur deux étages avec jardins
2024-8-17 21
This house is done in various shades of lovely green. Cool, refreshing, lively green. And of course- plenty of plants!
2021-12-13 14
Green living in the concrete jungle
In the concrete jungle of city living, the most important green space is most of the time the green you surrounds yourself with in your own home. This design is done to demonstrate how concrete, brick and steel can be reconciled with and softened by green. They used organic material, green plants and natural materials to create an oasis of green living. The color green was not the main focus, but was the natural choice with all the neutrals.
2021-12-13 9
The winter-kissed house, a haven of warmth and light amidst the frosted landscape, whispers tales of comfort, family, and the magic of the season. It's a place to linger, to dream, and to find solace in the quiet embrace of winter's frosty charm.
2024-12-1 38
Делал для своей новеллы, и решил поделится результатом) в 3d моделях работаю в первые
2-21 1
Hey everybody! Here's a design incorporating smooth and silky brown colors that make everything pop out. I worked really hard on this and I hope you enjoy this. Remember, if this is something you enjoyed, don't forget to press the like button, leave a comment and smash that follow button on my profile page!!!
2021-4-16 27
2 floor house ,3 bedroom 2 bathrooms. Kitchen ,living room and diner .Office in the garage.
2024-11-25 0
This room was inspired by dancing balrooms, it is perfect as for a living or celebration, as for a commertial, like restoran or hotel lobby. The enourmous fireplace and second floor athrium reminds royal temple's halls. Classical arcitectural volume is complemetded with such contemorary detais like railings, stairwell and ceiling lights with golden elemens intead of crome.
2023-6-15 24
Situated in the French Alps near the ski slopes, the concept behind this cozy, little ski lodge is a quintessential winter. The lodge is designed to accommodate two couples who can enjoy the beautiful winter scenery from the warmth of the lodge after a long day of skiing or snowboarding. The ground floor consists of a large parking space and storage for sports equipment, whilst the first floor consists of an open plan living room, dining room and kitchenette, two double bedrooms with en suites, and a balcony with a hot tub.
2024-1-14 13
- 1
- 2
- 3
- 4
- 5
- 6
- 31
Homestylerには合計1488 3900sqft-floor-plan-design-ideasがあります。これらのデザインケースは、もともとインテリアデザイナーによって100%デザインされています。 クリエイティブなリビングルームのデザインのアイデアもある場合は、Homestyler フロアプランクリエーターソフトウェアを使用して実現してください。
You might be looking for:
2820sqm floor plan design ideas1790sqm floor plan design ideas35200sqft floor plan design ideas36400sqft floor plan design ideas Irina K.
Irina K.  Julie Turner
Julie Turner  Cecilia Botha
Cecilia Botha 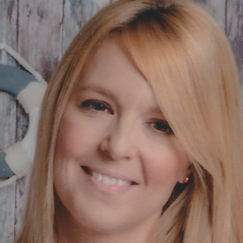 Alicia Gómez Rojas
Alicia Gómez Rojas  Tetiana ♍ SHH
Tetiana ♍ SHH  Melodee Miller
Melodee Miller  Rutchevelle Den Ouden, ND
Rutchevelle Den Ouden, ND  ROBERTA GIULIETTI
ROBERTA GIULIETTI  @happyplace @home
@happyplace @home 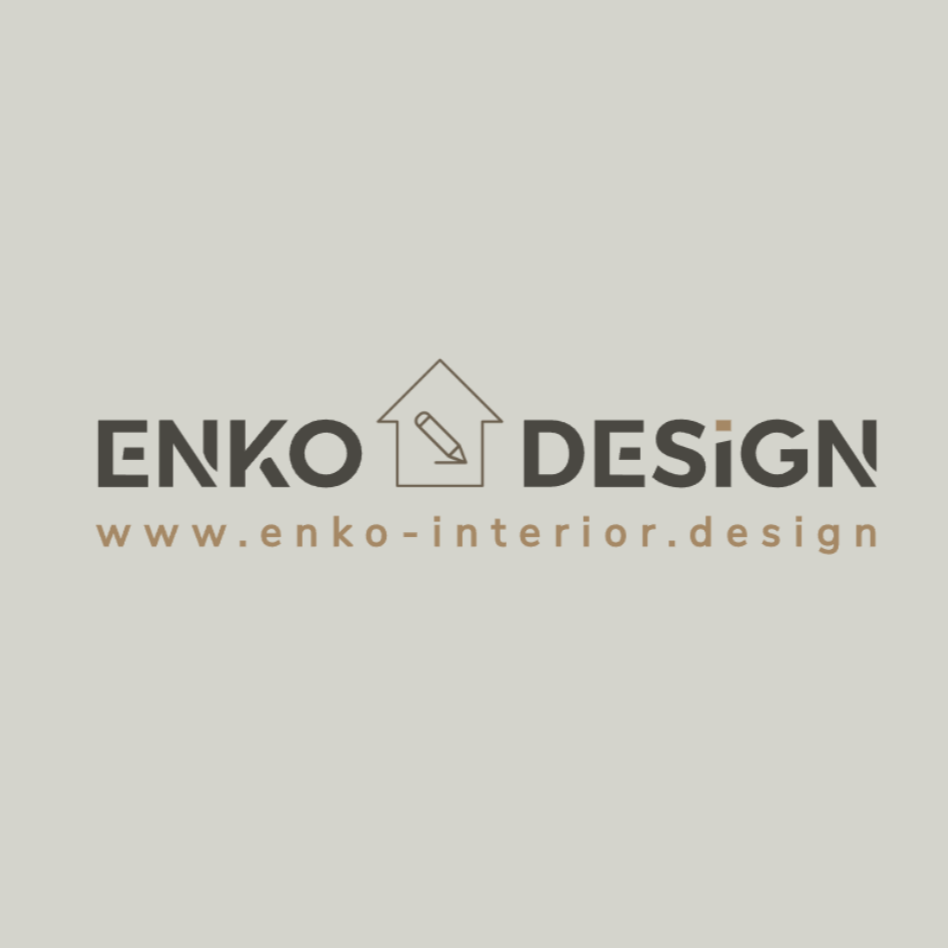 Ella Enko
Ella Enko  Wendy Callaway
Wendy Callaway  Encarni Fernandez Calero
Encarni Fernandez Calero  Natali Kuznezova
Natali Kuznezova  Nicole P
Nicole P  Didi Nikolova
Didi Nikolova  Nathalie Jeanne Mang
Nathalie Jeanne Mang  Winnie Kayhill
Winnie Kayhill  Garrido Heinemann
Garrido Heinemann  auere val
auere val  Sonja Vlatkovic
Sonja Vlatkovic  Lisandra Patricia Oliveira de Souza
Lisandra Patricia Oliveira de Souza  Evolutionary Architects
Evolutionary Architects 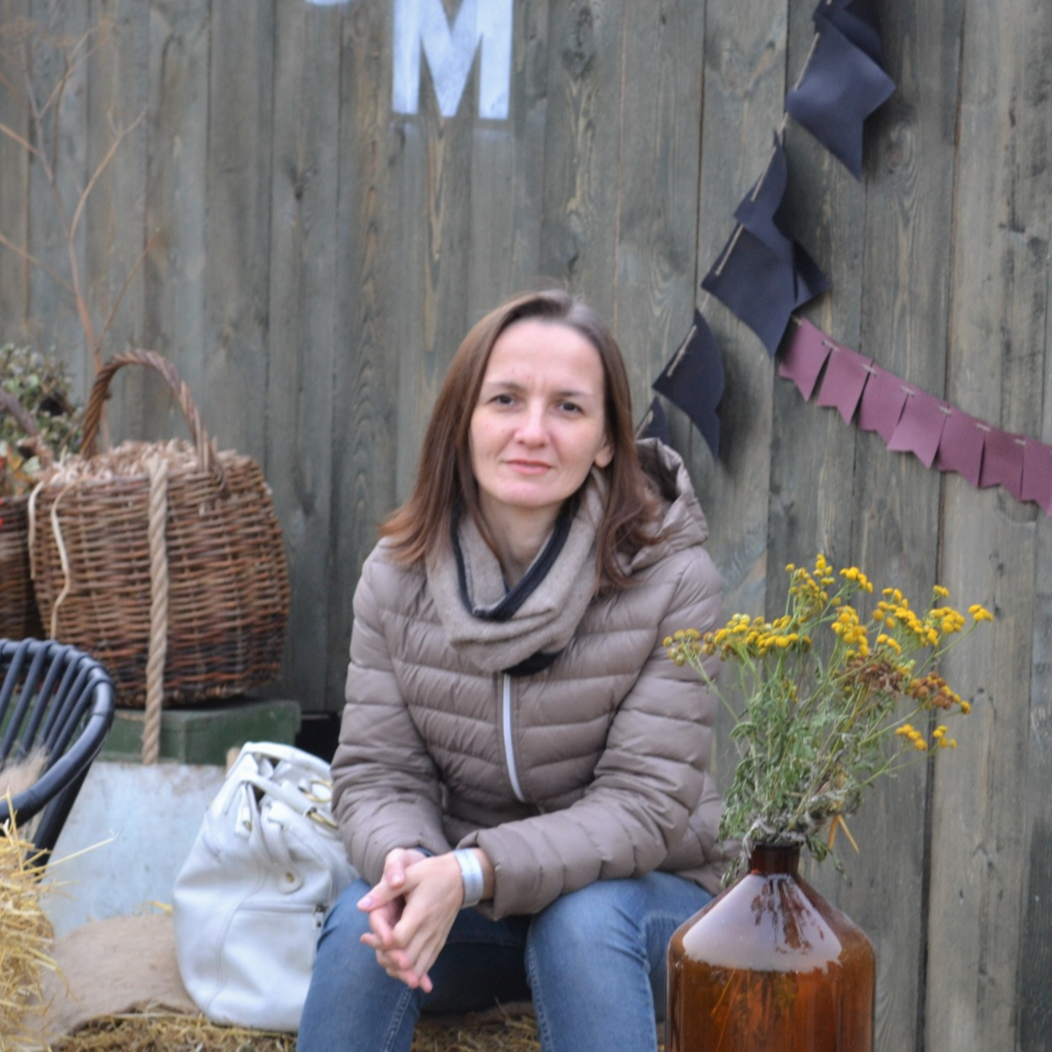 Эльвира Сабирова
Эльвира Сабирова  Amanda Schunck
Amanda Schunck 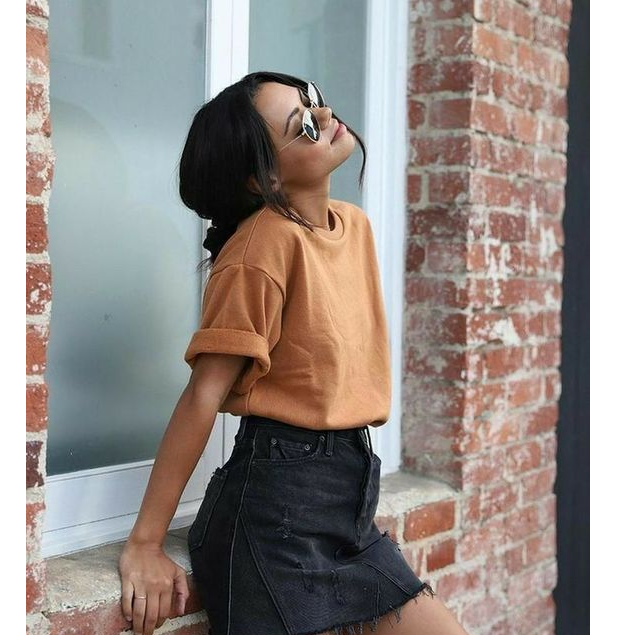 rana hassaneen
rana hassaneen  Toni M-Georgieva
Toni M-Georgieva  Yelena Omarova❤️
Yelena Omarova❤️ 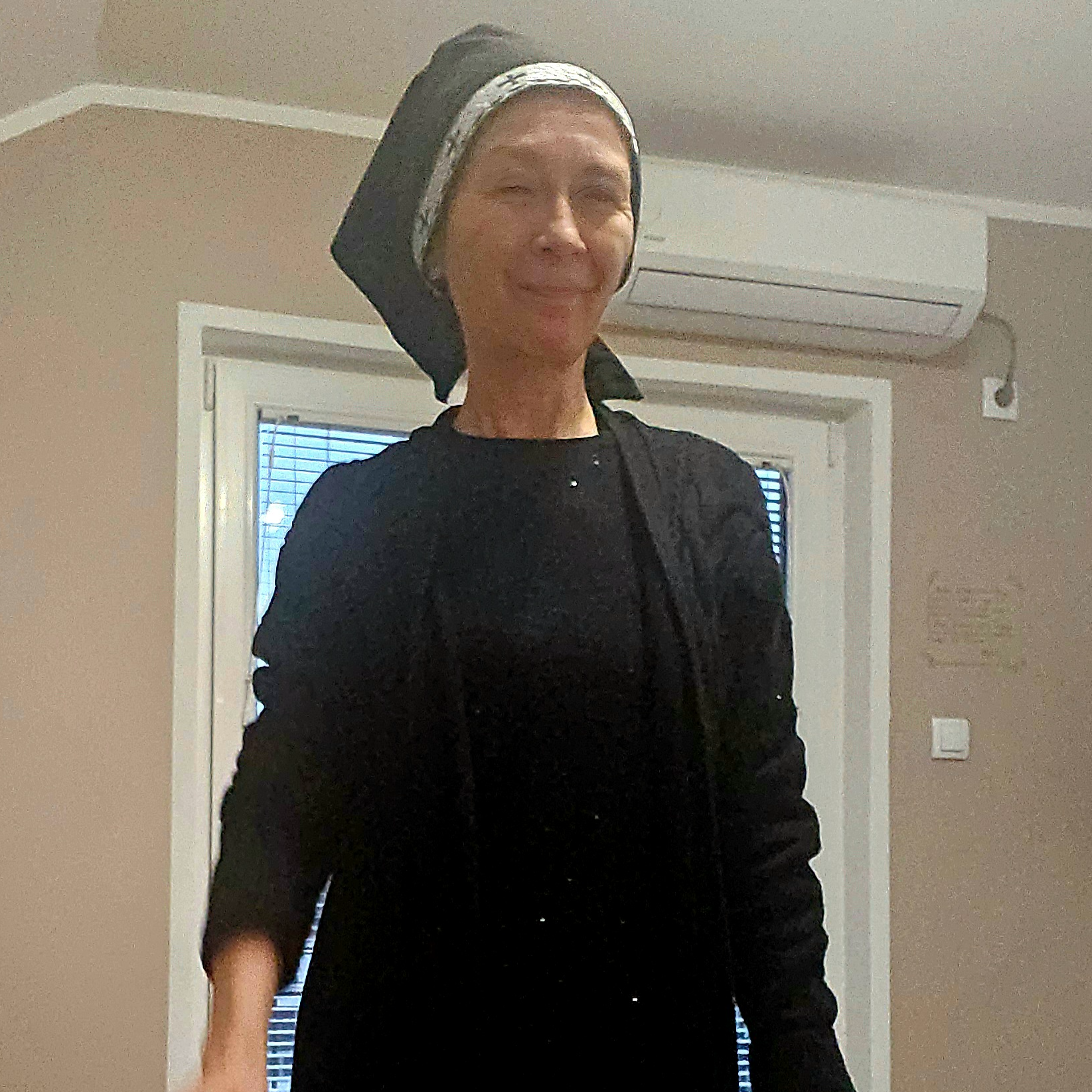 Mirjana Nikic
Mirjana Nikic  lolo jo9
lolo jo9  sandro valeri
sandro valeri 