A different approach to Spring Healing Challenge. This is a Japanese-inspired tea house in spring, with an indoor pond and outdoor sitting area. Enjoy your matcha tea with some Japanese cheesecakes.
18 Mei 215
THE LLANO'S HOUSE, REST RESIDENCE
This is a design for a residential complex for relaxation. With amenities such as green areas to disconnect from everyday life, with a sand pool taking the user to the sea without having to leave home. It has living spaces such as a rest pergola with a fire pit on the ground. This is a project that integrates all types of distractions, whether quiet or active, there is something for everyone within the property. Come, learn about and fall in love with the Architecture designed by Garrido Heinemann Arquitectos.
20 Maret 304
In un angolo di paradiso, l'acqua risplende come un sogno lucido. Sedie intrecciate accolgono il visitatore, mentre il fuoco danza in un abbraccio di calore. Qui, la natura e il design si intrecciano, creando un'armonia che sfida il tempo.
11 September 118
Ares | Open Plan Kitchen & Dining
about the project: The 'Ares' project is a celebration of the open concept, where the design of the single-story house emphasizes the integration of social spaces. The fluid layout between the living room, kitchen and dining area creates a spacious and welcoming space, ideal for socializing and entertaining. Natural light floods the space and connects the interior to the exterior in a harmonious way. Every detail was designed to provide a balance between elegance and comfort, resulting in a space that invites interaction and well-being. location: Mato Grosso do Sul - Brasil - design by Ana
23 Agustus 2024 53
Backyard Enchanted Garden Serenity
In this lush sanctuary, archways draped in emerald embrace a tranquil pond, where soft whispers of water dance. A seamless blend of nature and design invites reflection, as delicate blooms linger like forgotten dreams in the moonlight's caress.
2 Agustus 33
Your Perfect Autumn Retreat: 3 Bedrooms, 2 Modern Baths
Your Perfect Autumn Retreat: 3 Bedrooms, 2 Modern Baths
23 November 20
bagno moderno...in appartamento de luxe
In questo bagno, la sinergia tra marmo lucido e linee pulite crea un'atmosfera di lusso contemporaneo. Ogni elemento è pensato per unire funzionalità ed eleganza, mentre la luce naturale amplifica la sensazione di spazio e serenità.
12 Juni 5

I like the pink color, so for this contest, I decided to do a project based on these colors. The concept is like a "Tea Cafe" for relaxing and hanging out with your friends! #TeaBreakContest
6 Maret 2022 10
A Storytelling Design for Web 620кв/м Дане приміщення не просто ресторан чи пекарня/булочна, а й простір в якому всім комфортно - все підрукою. Хочете свіженької випічки, хліба, тістечок, чи кави, морозива, пограти з дітьми, чи зустрітись з друзями, чи на ділову зустрічь/ перемовини, попрацювати за стіна свого помешкання. То це саме те місце! А як що щей зробити не звичне гарне фото.. на узбережжі.. чи в ресторанні - то кожен куточок не залише вас байбужим! Витрачайте свій час - з насолодою для вас! Чекаємо на вас!
4 Desember 2023 19
MY Fırst try. ı hope it is good
if ı can do other buildings rite down in the comments. :)
3 Februari 3
Квартира с планировкой 5 углов, геометрия понятная только архитектору который проектировал данный ЖК.
26 Februari 1
This is a simple house with one bedroom- Kitchen/dining and lliving in the same space, Airy and lots of windows.
9 Desember 2024 2
a brunch in the Chinese garden - Van Gogh
In a Chinese courtyard on a sunny day, with a gazebo in the center of a lake, tables are set up to welcome guests for a special and fun brunch. Colorful flowers and sunflowers frame the area, along with an exhibition of Van Gogh's artwork. A buffet in the corner serves fruits, breads, and drinks for an event celebrating Van Gogh.
14 Juni 4
Maison de charme a la campagne
Cette maison est composé d' une entrée ,salle a manger et cuisine et salon deux chambres dont une avec dressing une salle de bain décoration murs a la chaux :du blanc ,chocolat et beige des grand vases et pots ,des plafonniers couleur terre cuite
18 September 2024 24
Architecture nomade ,qui se déplace en fonction des besoins en eau ,en poissons, en fonction des saisons...
5 September 2023 0
As poetics is a field of literary science that deals with the theory of poetry, poetic forms and ways of expression, hence the multitude of books used in design. The environment created for reading with the soft tones used during materialization exudes tranquility and peace in which the imagination is triggered and ideas are created.
4 November 2023 0
Absolutely loved doing this design , love lots of plants hanging from buildings ,I was going to do an apartment block but decided on a 3 level home to make it more appealing .. nothing beats having plants everywhere..
8 Juni 2023 2
Shy's Den is inspired by my brother, the home is also named after him. The home is wood centered and is in different shades of grey. This home is a 1 story, 1 bedroom, 1 bathroom home.
18 Oktober 2024 0
- 1
- 2
- 3
- 4
- 5
- 6
- 43
Homestyler memiliki total 2045 330sqm-floor-plan-design-ideas, kasus desain ini 100% asli dari desainer interior. Jika Anda juga memiliki ide desain ruang tamu, gunakan Homestyler floor plan creator software untuk mewujudkannya.
You might be looking for:
5460sqm floor plan design ideas800sqm floor plan design ideas3820sqm floor plan design ideas3080sqm floor plan design ideas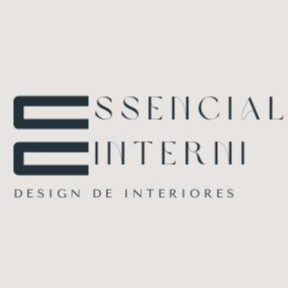 Neila @interni_essencial
Neila @interni_essencial  Mhackey 22
Mhackey 22  Amy ✨
Amy ✨  Garrido Heinemann
Garrido Heinemann  Anna Pash
Anna Pash 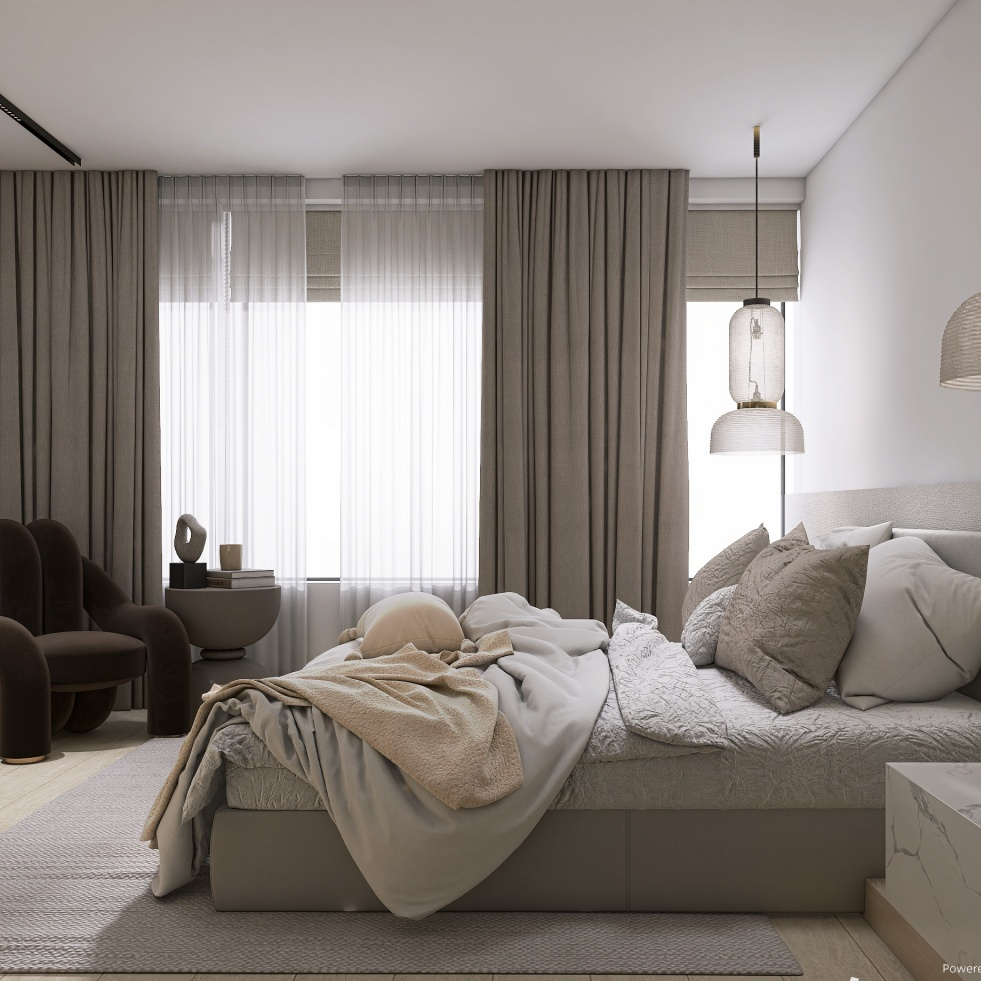 lana kirs
lana kirs 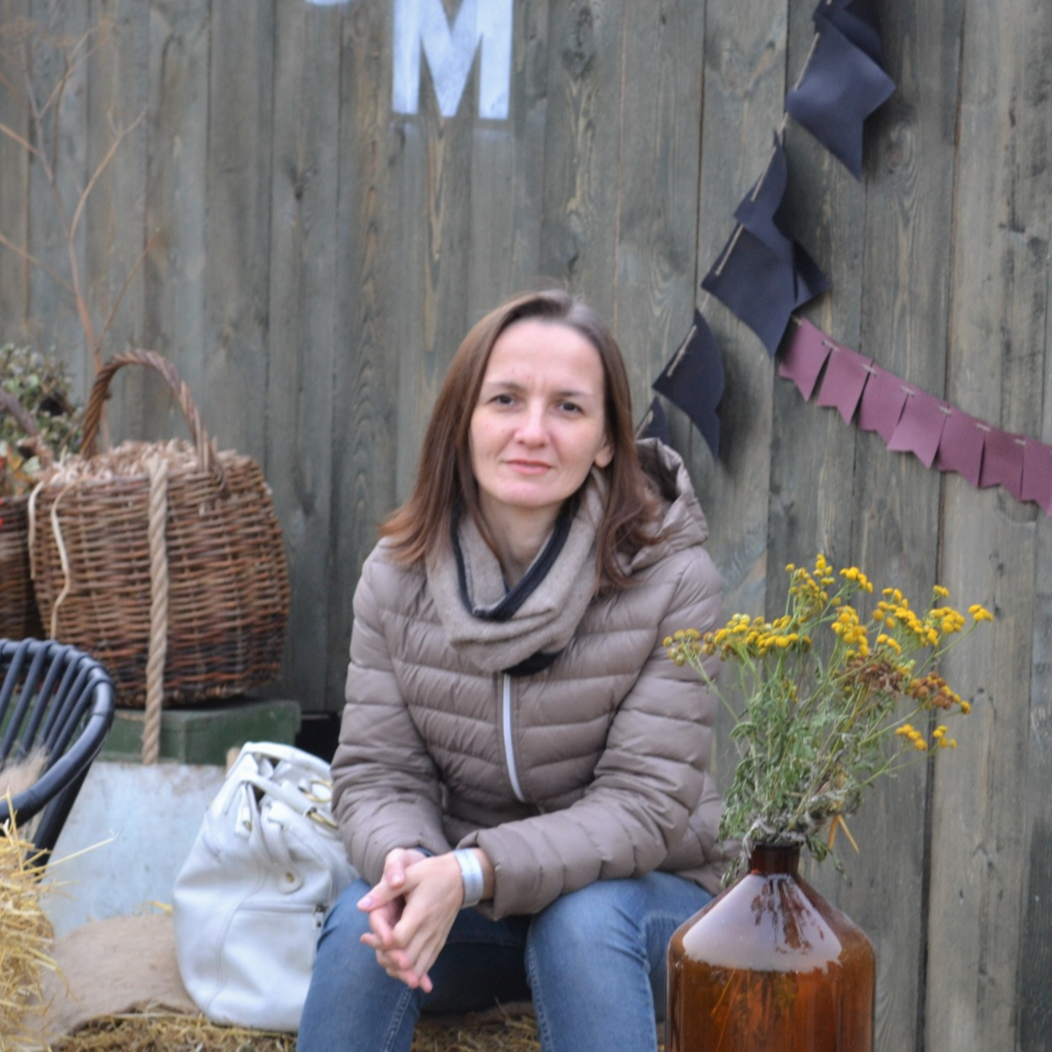 Эльвира Сабирова
Эльвира Сабирова  Elena Turricchia
Elena Turricchia  sharon sherrie
sharon sherrie 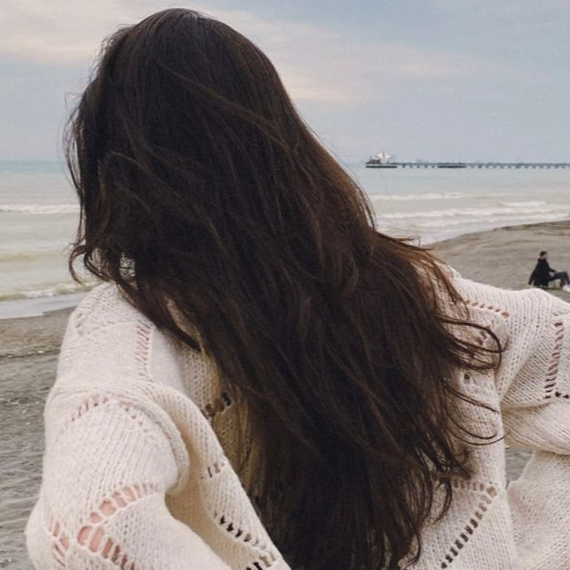 Ana
Ana  Cecilia Botha
Cecilia Botha  jossiemara
jossiemara 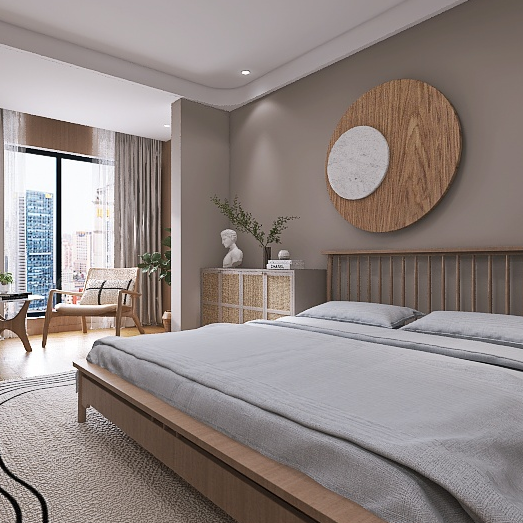 mara Bosnjak
mara Bosnjak  sandro valeri
sandro valeri  Jann Ppw
Jann Ppw 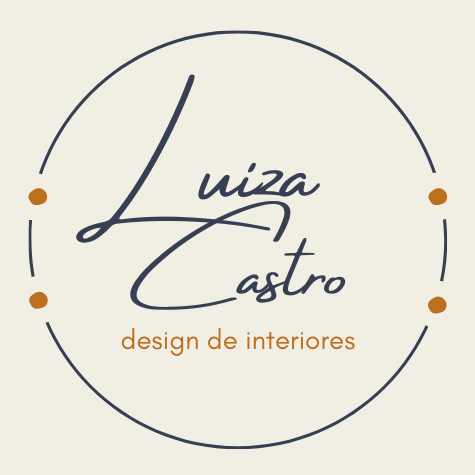 Luiza Castro
Luiza Castro 
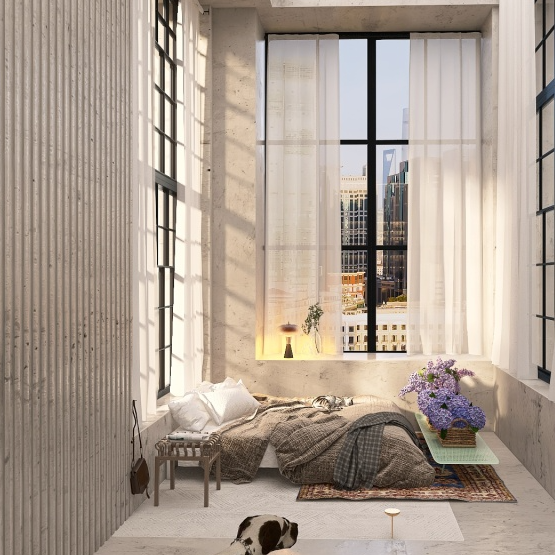 😶 PF
😶 PF 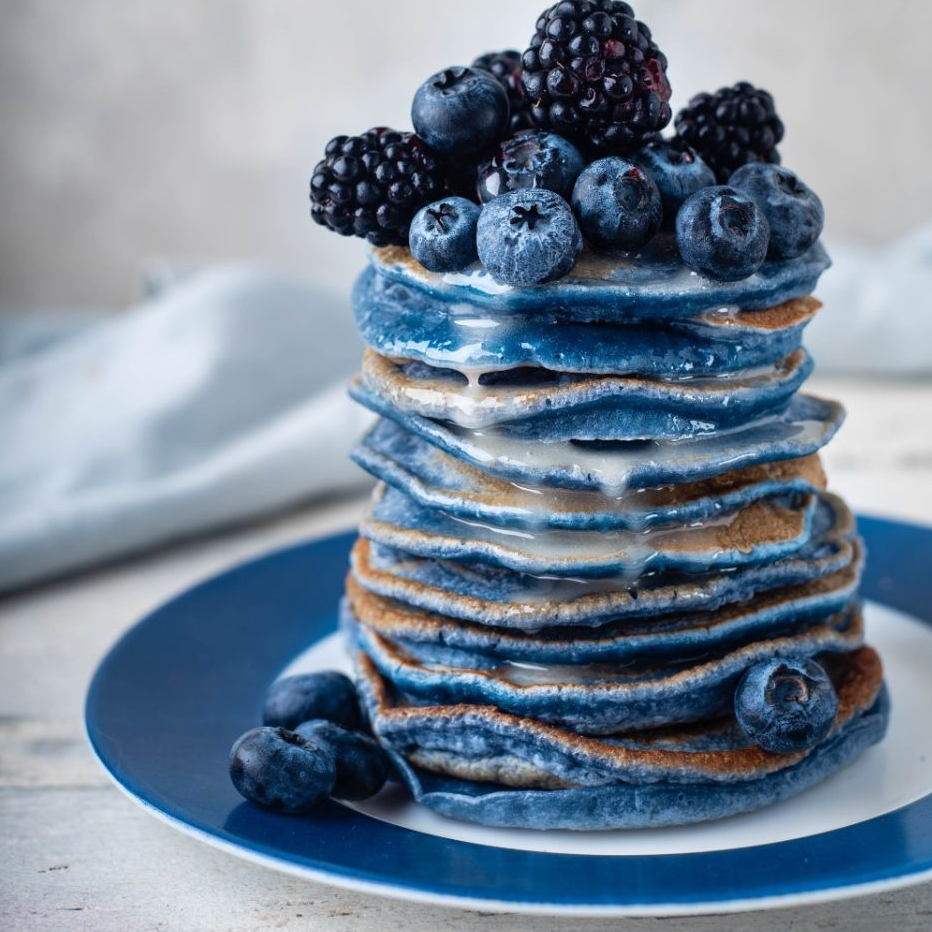 Natalia Farias
Natalia Farias  Madeline Gill
Madeline Gill  Вячеслав Войцехівський
Вячеслав Войцехівський 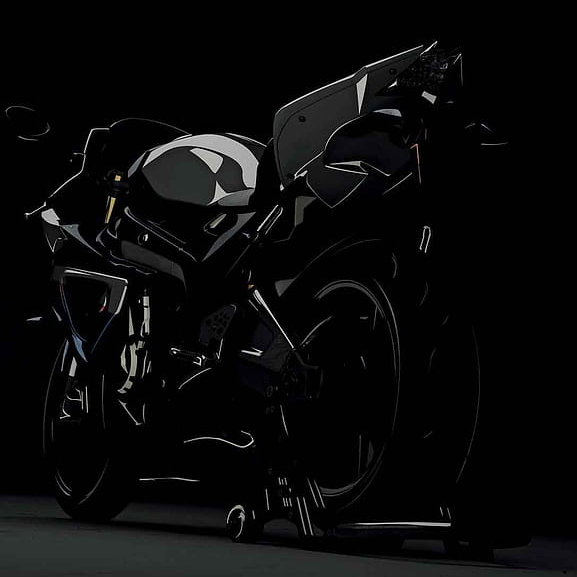 Yusuf Gedik
Yusuf Gedik  Anne Ottosson
Anne Ottosson  Nathalie Jeanne Mang
Nathalie Jeanne Mang  auere val
auere val 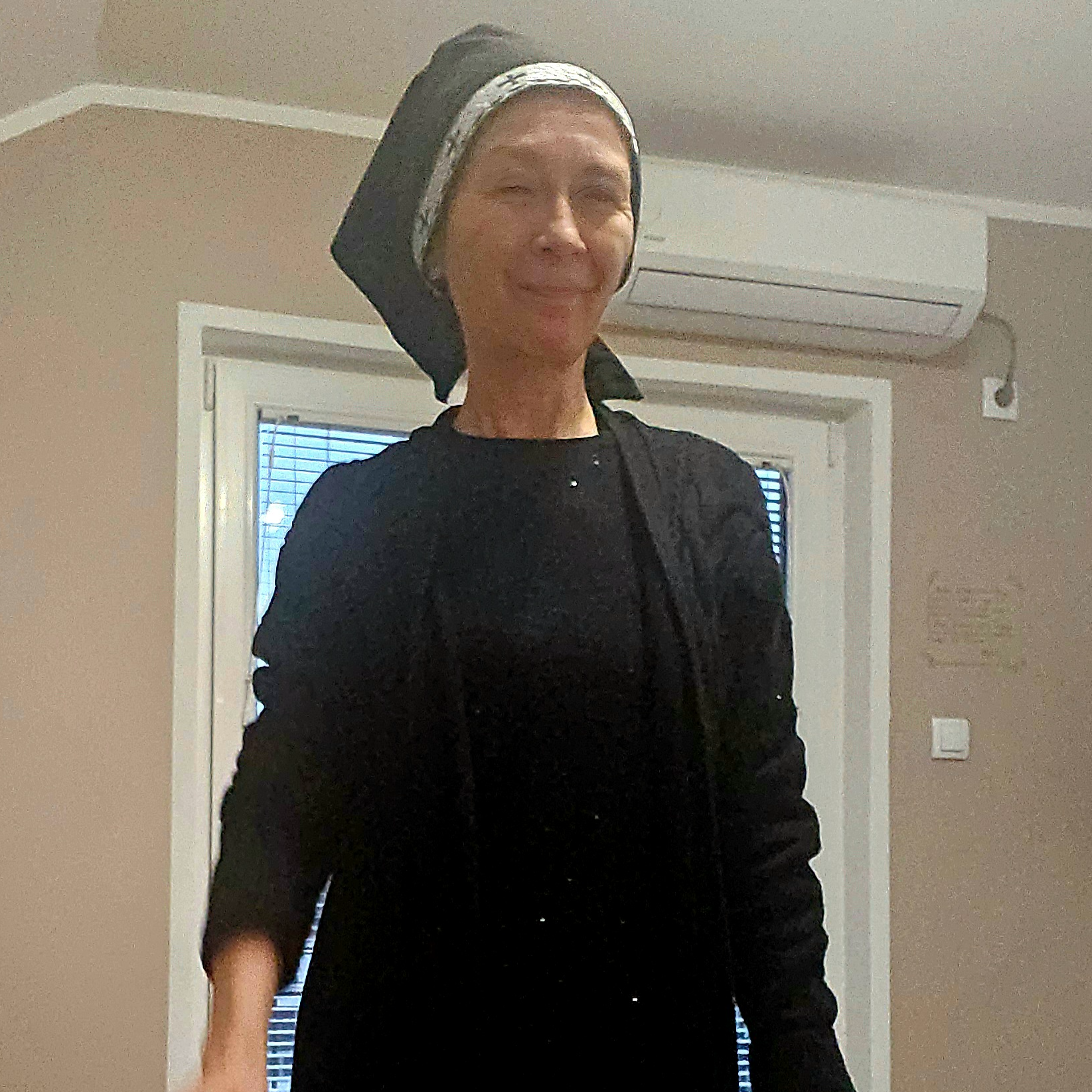 Mirjana Nikic
Mirjana Nikic  Julie Turner
Julie Turner 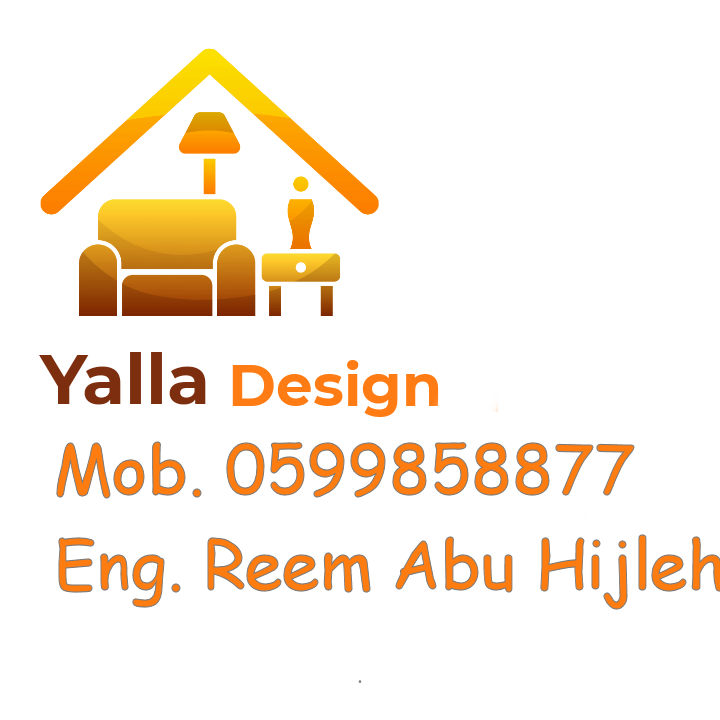 Reem Abu Hijleh
Reem Abu Hijleh  Martín carbajo
Martín carbajo  Rosemary Light
Rosemary Light 