800sqm-floor-plan-design-ideas
Vetrina delle tue idee più creative per l'arredamento della stanza e ispirazioni per l'interior design
A Privately owned home with a massive garden. It is all about the open garden, Greenery and fresh air. Come in and enjoy every nook and corner
29 Agosto 2022 15
Tableware and decor store "At home". Something to create comfort in your home.
28 Marzo 2023 11
"La Balena" Wellness center & SPA
Entire project was created in modeling 2.0. The roof of the building was modeled with the "loft" tool.
29 Settembre 2022 23
Этот дом в деревне, окруженный зеленью, словно призывает к отдыху. Солнечные лучи играют на крыше, а тихий водоем отражает небеса. Здесь каждый камень дышит историей, а каждая деталь создает атмосферу покоя и гармонии. Здесь дом символизирует чистую и светлую надежду, что у каждого будет комфортное и безопасное жилье, где радость приносят самые простые вещи, где царит тепло, понимание и забота.Где радость живет в каждом солнечном лучике, в аромате вкусного чая или кофе,в каждом листочке и в каждом цветочке, в теплом общении и светлых мечтах.
26 Agosto 0
cette villa futuriste est tres colorée ,de structure ronde et moderne,mobiliers couleurs ainsi que les murs, elle est composé d" une cuisine avec pièce de vie , 2 chambres et une salle de bain . une grande pièce de jeu
7 Settembre 2023 3
This home was inspired by the home that I hope to someday create in my future as an architect and interior designer. And if not for me and my future family, then for some wonderful family where their children can run free in the large space. The home comes with six total bedrooms (One Master(connected to the nursery), 4 primary bedrooms, and one guest room that is also secluded with it's own guest room and can be used as a suite for grandparents), 4 bathrooms, an office, an in home gym, laundry room, pantry, family and living rooms, upstairs lounge, dining room, large kitchen, and mud room.
31 Ottobre 2023 0
Hi everyone!!, this is my design for the fashion shop challenge. I made two different levels/stories with two different themes. One is modern and one is Chinese-themed. I hope you all enjoy it. This is for my amazing followers.😀😊😎👑💅
9 Settembre 2022 6
Designed this inspired by a house on Santa Monica that is on sale on Zillow. Decided to start learning modeling and learnt a lot with this desing.
29 Gennaio 2023 0
My client has a Mexican-inspired coffee shop in Arizona. She requested a modern outdoor patio with Mexican inspired accents. Terracotta tile or Saltillo tile is a widely used material in outdoor settings in Mexico. I created windows on the exterior wall using breeze blocks made from terracotta to add interest against the fresh white walls. Bright flamingo-pink tones were used on the fireplace and accent walls to bring the traditional Mexican colors into the outdoor space. Finally, black and white tiles were added to create a modern aesthetic.
23 Novembre 2021 2
Moderna villa costruita con materiali di pregio. La casa presenta: un ampio soggiorno open space, 3 camere da letto, 2 bagni ed una lavanderia. Giardino presente su tutti e 4 i lati.
31 Maggio 2022 0
In this serene blue living room, sunlight dances through sheer curtains, highlighting the plush white sectional and vibrant cushions. The natural wood accents ground the space, creating a harmonious blend of comfort and elegance, inviting you to unwind amidst the gentle whisper of nature just outside.
29 Gennaio 4
Color transforms spaces, igniting emotions and elevating aesthetics. In a realm where pink whispers softness and green sings vibrancy, every hue tells a story. Let these shades breathe life into your surroundings, inviting warmth and creativity into every corner.
11 Giugno 1
En este rincón despejado, la luz danza sobre el suelo de madera, mientras la puerta, con su elegancia sobria, invita a los sueños. Aquí, cada sombra cuenta una historia, y cada susurro del viento es un eco de posibilidades sin explorar.
27 Novembre 1
En un boulevard moderno, los árboles anaranjados susurran secretos de un otoño urbano. Las tiendas brillan con promesas, mientras la gente camina entre bancos solitarios, creando una sinfonía de soledad y belleza. Un espacio donde cada paso resuena como un eco de jazz distante.
9 Novembre 1
La casa si apre su un giardino verdeggiante, in cui il design moderno si fonde con l'urbanità circostante. Le linee pulite delle strutture offrono un rifugio elegante, mentre la vista sullo skyline crea un contrasto affascinante tra natura e metropoli.
22 Maggio 0
The sleek lines of this home blend seamlessly with the lush greenery. An inviting patio extends from the open living area, while large windows invite natural light. It's a perfect harmony of modern design and nature, offering tranquility in an urban oasis.
22 Aprile 2
Casa junto al embarcadero ,de aire mediterráneo costero, consta de dos plantas con sala de estar , cocina abierta , baño, vestíbulo, dormitorio infantil y dormitorio principal.
3 Giugno 2023 23
In un angolo dove il marmo lucido incontra l'illuminazione naturale, la cucina si trasforma in un palcoscenico. Le linee pulite e i materiali pregiati raccontano di un'eleganza senza tempo, mentre il bar offre un invito a sorseggiare vini e conversare, immersi nella luce del pomeriggio.
21 Luglio 12
Modern, minimalistic interiors. Show casing the interiors as art, with a neutral palette.
17 Febbraio 7
- 1
- 2
- 3
- 4
Homestyler ha un totale di 153 800sqm-floor-plan-design-ideas, queste custodie di design sono state originariamente progettate al 100% da designer di interni. Se hai anche grandi idee creative idee di design per il soggiorno, usa Homestyler software per la creazione di planimetrie per realizzarlo.
You might be looking for:
41400sqft floor plan design ideas35400sqft floor plan design ideas2800sqm floor plan design ideas7080sqm floor plan design ideas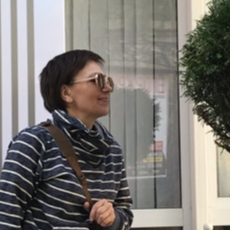 Irina K.
Irina K. 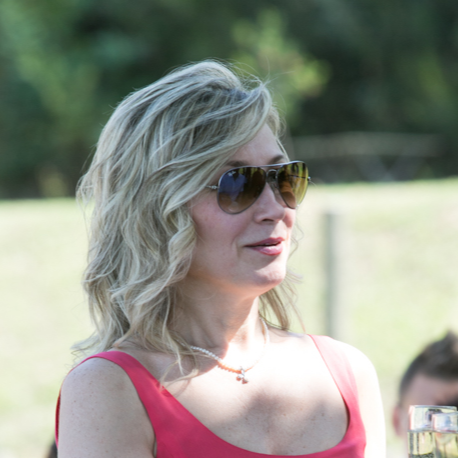 SvetlySveva
SvetlySveva  Ольга Коробова
Ольга Коробова 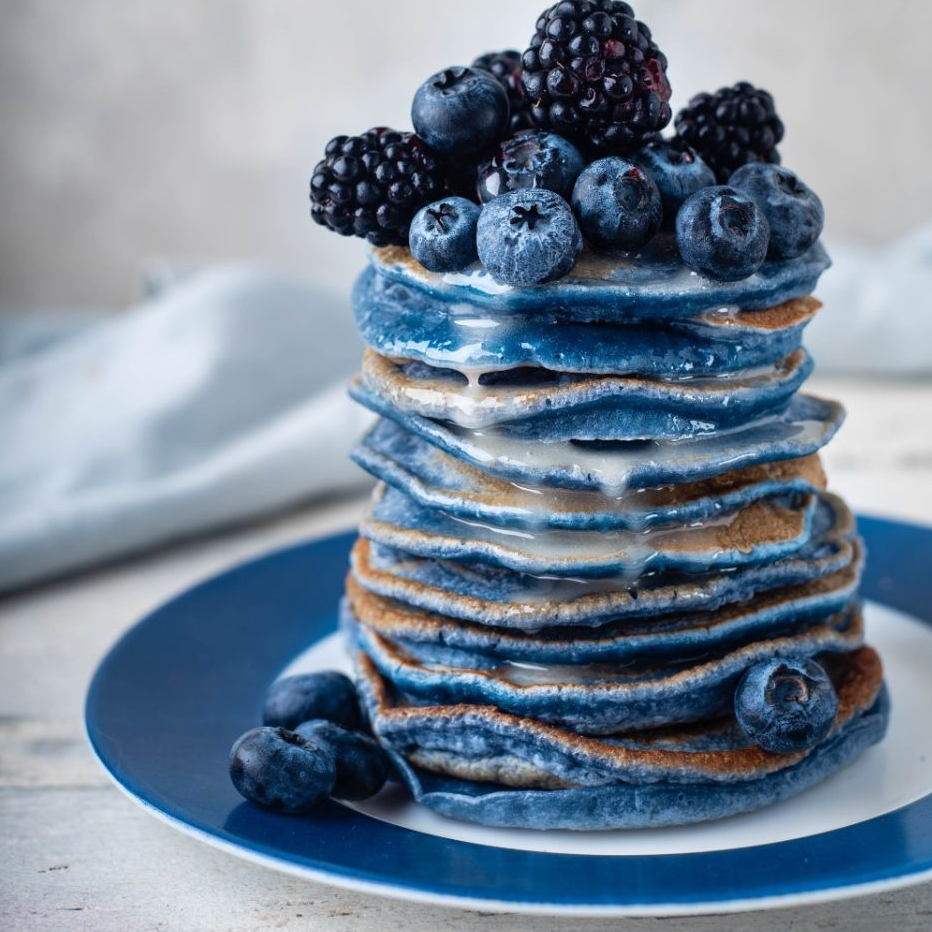 Natalia Farias
Natalia Farias 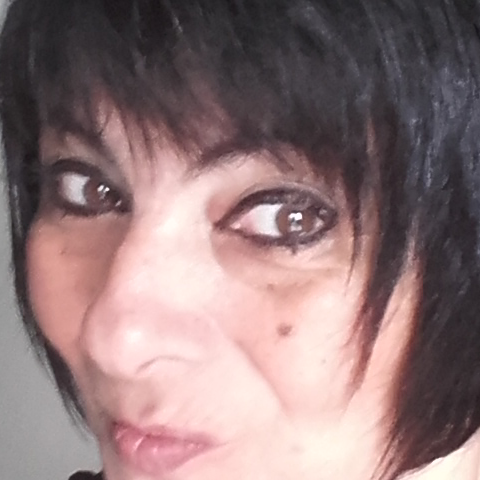 Nathalie Jeanne Mang
Nathalie Jeanne Mang 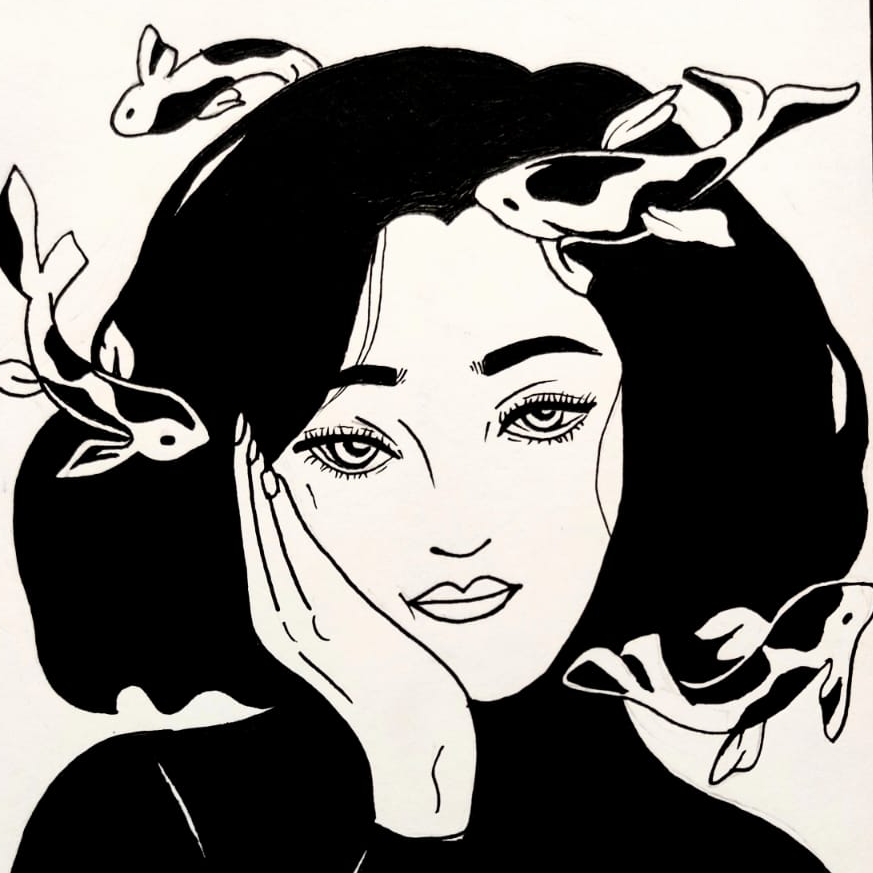 Shruti Patil
Shruti Patil 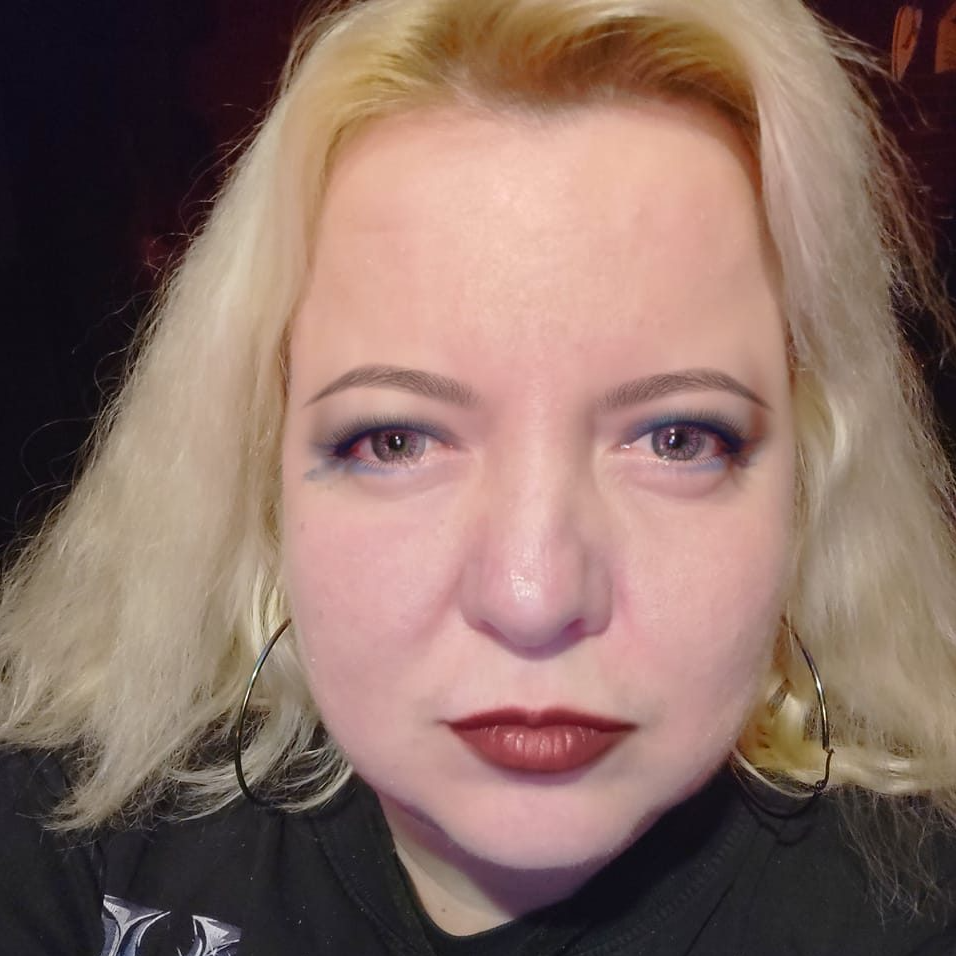 Bistra Angelova
Bistra Angelova 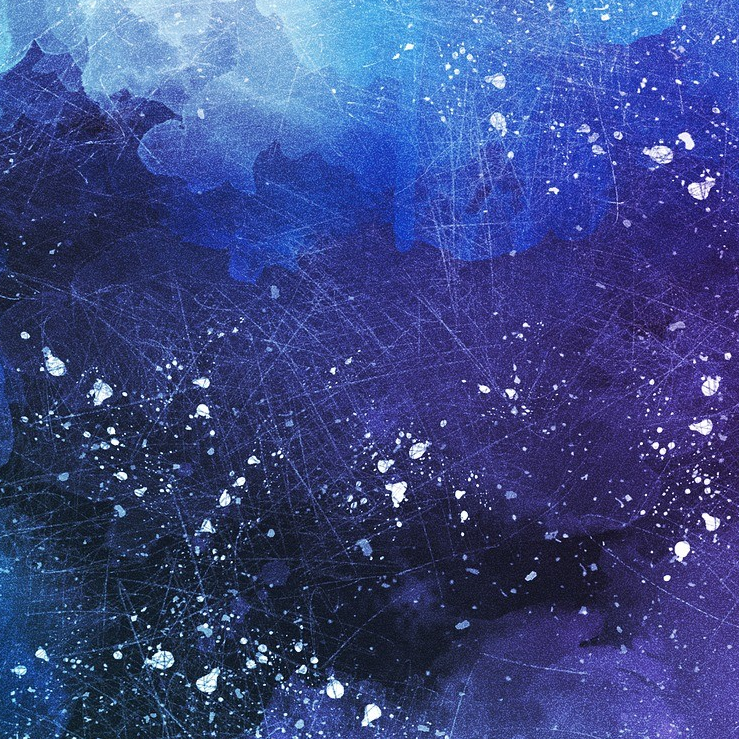 Ava May
Ava May  Crivella M
Crivella M  auere val
auere val 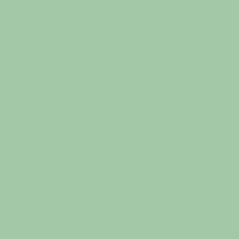 eva
eva  Samantha Lynam
Samantha Lynam  Zelly The Artist
Zelly The Artist  Dino No
Dino No  Irma Ortega
Irma Ortega 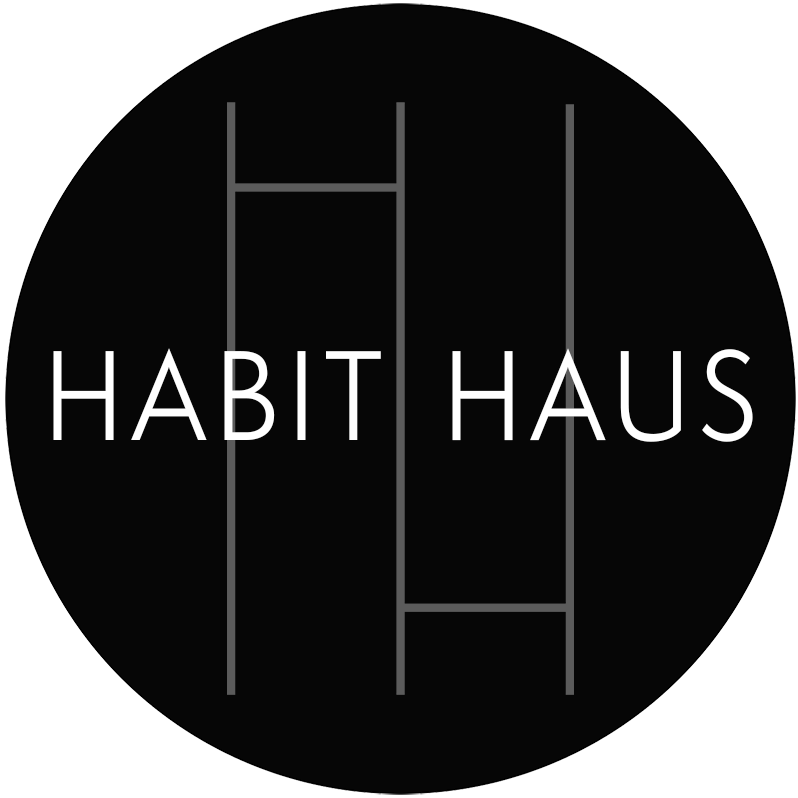 Habit Haus Design Studio
Habit Haus Design Studio 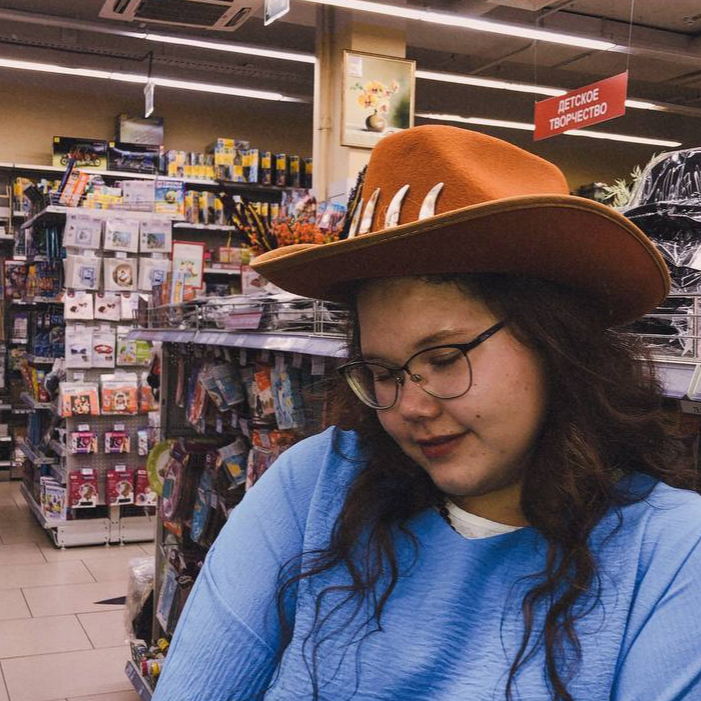 Антонина Сараева
Антонина Сараева 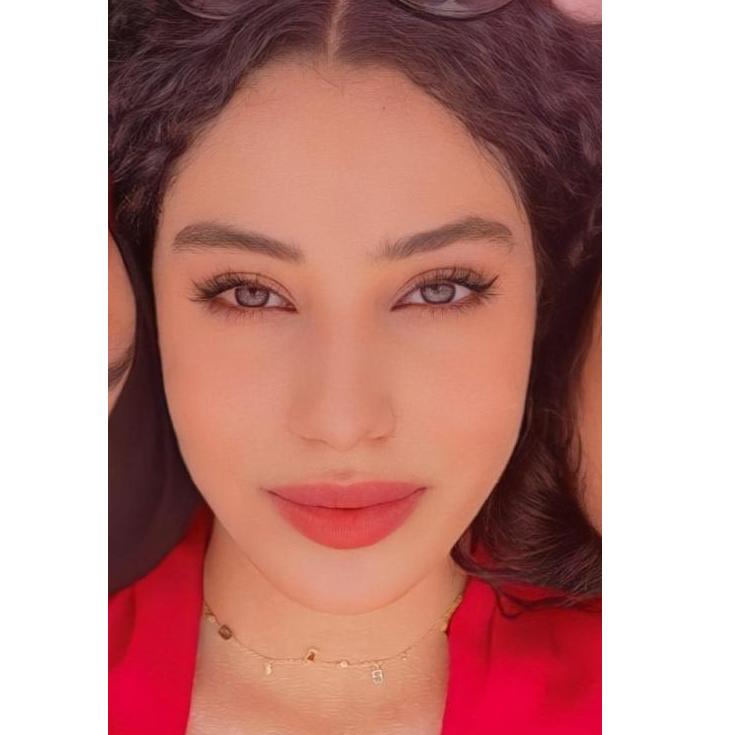 celia ilham
celia ilham  oliviafehringer12
oliviafehringer12 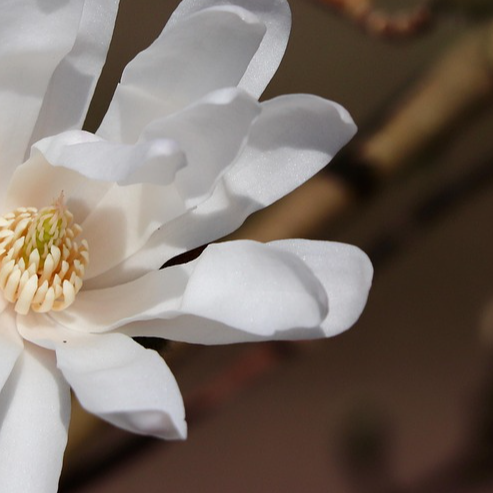 Jazmin Abasto-Ruggeri
Jazmin Abasto-Ruggeri  Ann
Ann 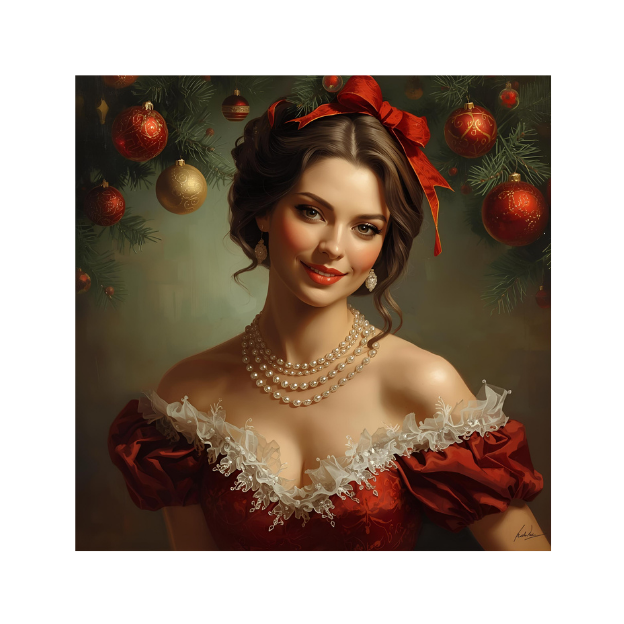 Annie Audette
Annie Audette 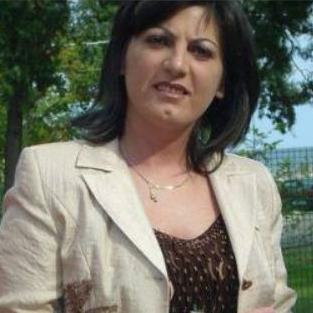 Geanina Dogaru
Geanina Dogaru  Encarni Fernandez Calero
Encarni Fernandez Calero 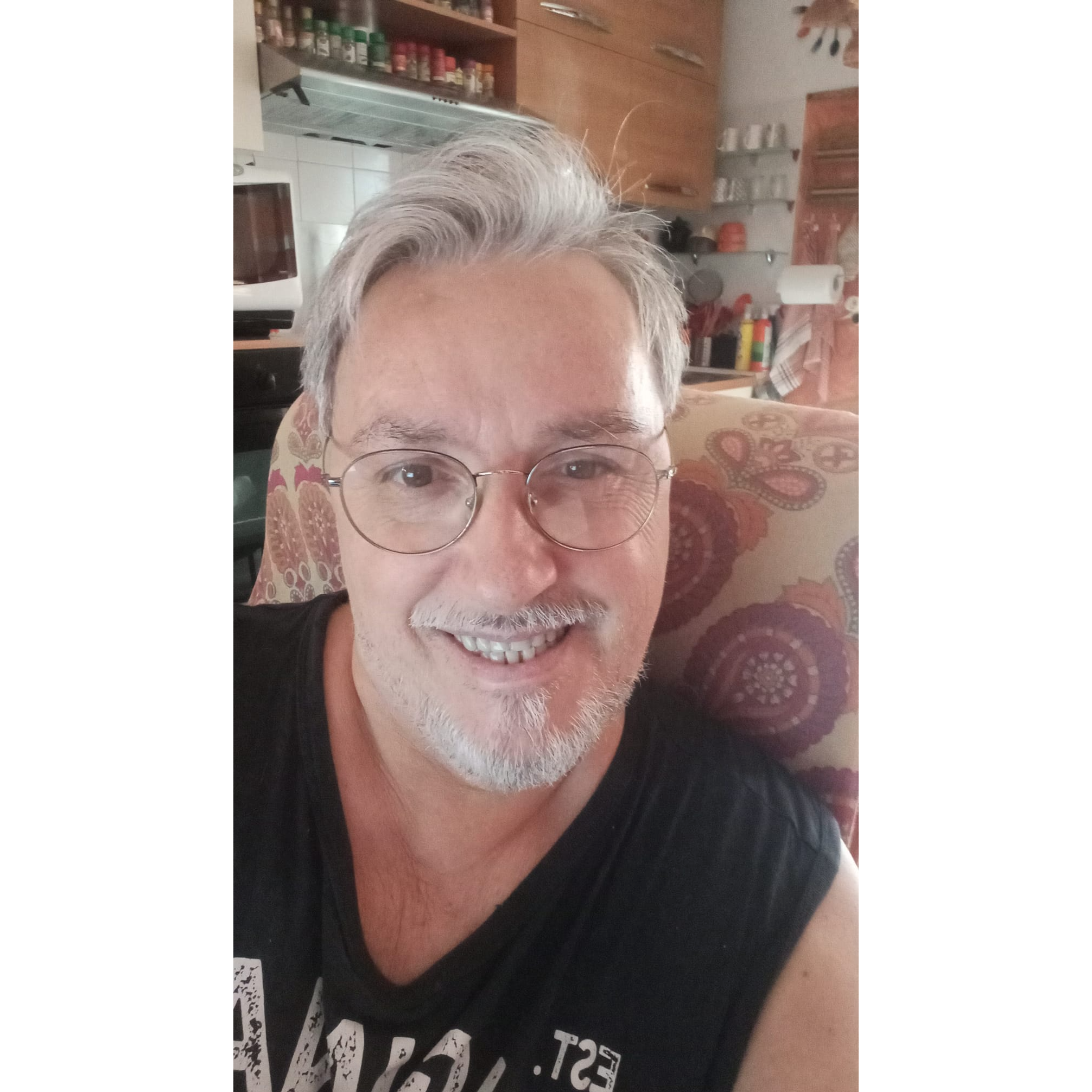 sandro valeri
sandro valeri 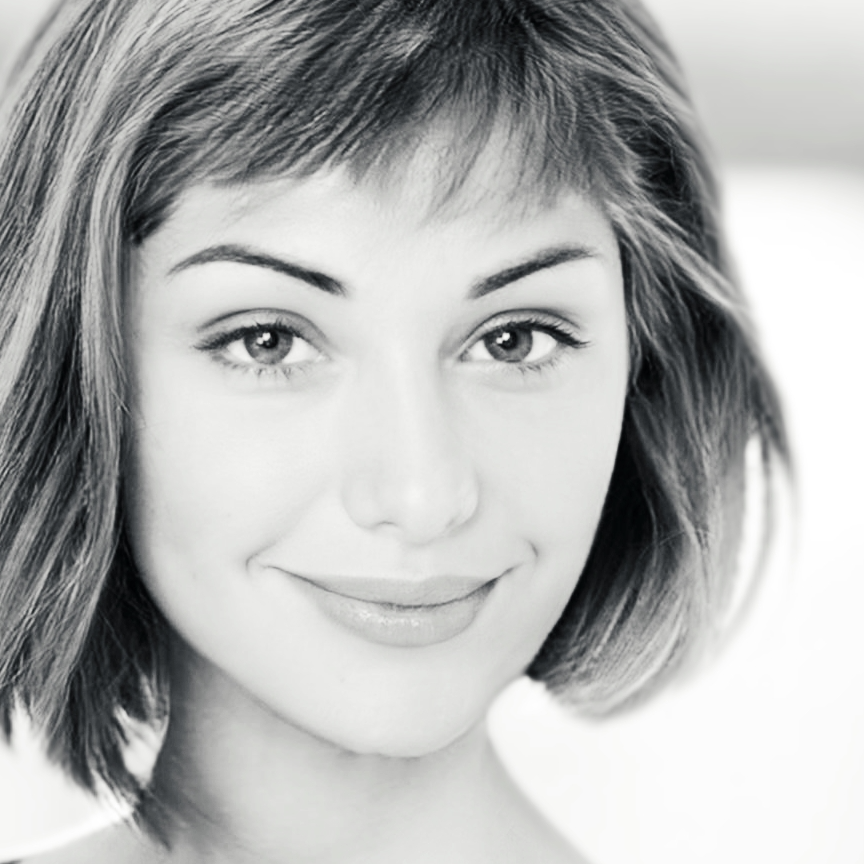 Jann Ppw
Jann Ppw  Cecilia Botha
Cecilia Botha 