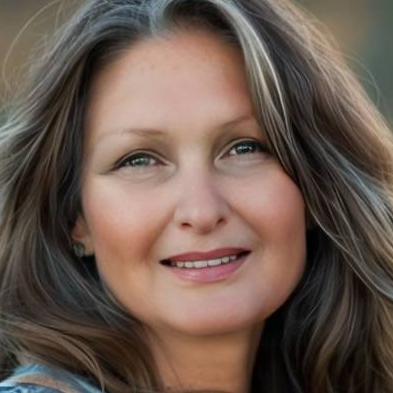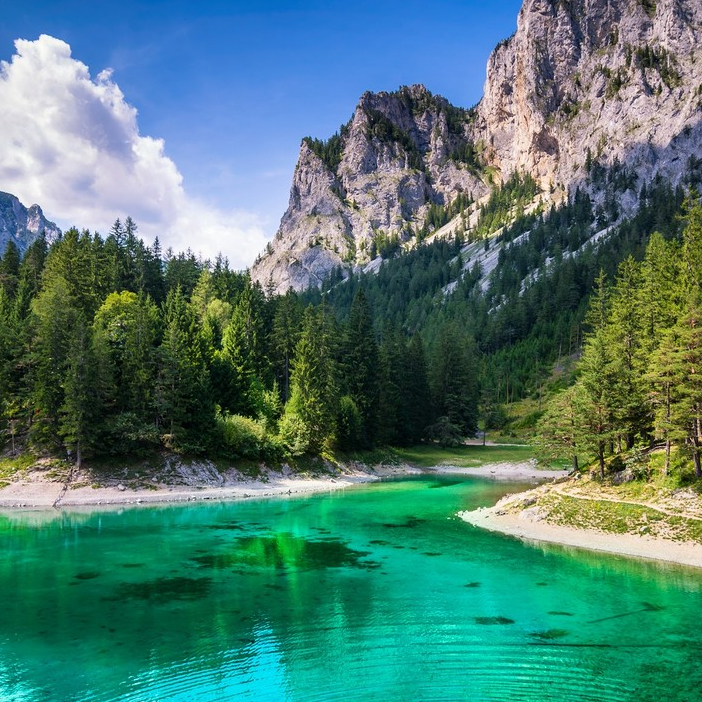26500sqft-floor-plan-design-ideas
Schaukasten Ihrer kreativsten Raumdekorideen & Innendesign-Inspirationen
When I saw the "outdoor stage" challenge, I immediately thought about a music festival. I imagine having the best night of my life in a place like this, just being young and enjoying moments with the loudest and best music of our time along side with my friends and even strangers.
8 Oktober 2023 0
This is a project for a course in which I have to create rooms according to the different color contrasts that many artists use. Not always very beautiful, but a lot of fun. I designed a small part of the second floor too, but I did not really need it, so it is just for show on the outside area. You can walk through all rooms following this 720º virtual tour: https://panorama.homestyler.com/v2?m=np&id=hminjnnGwFn8bqCc6dyGUM&locale=en_US
22 Juli 2022 0
A casa tem 2 banheiros, 2 quartos , 1 cozinha , 1 entrada e 1 sala de estar. sua intenção é mostrar que as cores neutras são belas, como todas as outras .
15 November 2021 0
Homestyler hat insgesamt 10 26500sqft-floor-plan-design-ideas, Diese Designbeispiele sind 100% originell von Innenarchitekten gestaltet. Nutze die Homestyler Grundriss Creator Software, um deine Wohnzimmer Designideen zu realisieren.
You might be looking for:
6700sqm floor plan design ideas45900sqft floor plan design ideas21900sqft floor plan design ideas65200sqft floor plan design ideas Zuzana Bila
Zuzana Bila  Nadia van 't Oosten
Nadia van 't Oosten  Brenda Sanford
Brenda Sanford  paulinas.87 cos
paulinas.87 cos 