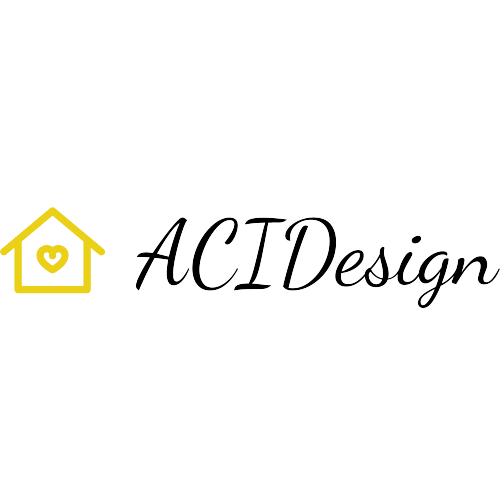2080sqm-floor-plan-design-ideas
Vitrine de vos Idées de décoration de chambre et inspirations de design d'intérieur les plus créatives
Thanksgiving Party for Web Country Estate
Here is my entry for the Thanksgiving for Web Challenge. It is a Country style estate home. I wanted to give it a homey, welcoming feel by adding lots of Thanksgiving decor and mood lighting.
27 Novembre 2024 14
Думи роздуми.. над пропозицією по реставрації фасаду бібліотеки. Реновація бліотеки: екстер'єр, архітектура, озеленення, урбаністика, дизайн інтер'єру. Розроблено Вячеславом Войцехівським
21 Octobre 2023 1
maison familiale, avec 5 chambres dont avec chambre parental, avec 3 salles de bains, garage et jardin. ce que je trouve dommage c'est que j'ai faite plus de 20 photos et je me retrouve que avec le jardin, pourquoi je ne comprend pas. après j'ai essayer de faire la toiture je ne suis pas arrivé, après je me dit vu que c'est la version démo, faut'il payer pour faire les toiture, piscine ect... si quelqu'un peur me le dire cela serais sympas
27 Août 2021 0
Farmhouse w/Shop and Outdoor Stage
This is my take on a Modern Farmhouse design. I went with sage board and batten instead of the traditional white and some complementary stone. It is a two-story house with an attached garage, as well as a shop, and an outdoor stage for our band to play.
1 Décembre 2023 6
This black and white classic design was decorated into Bauhaus style. And our powerful render engine bring the design into life with photorealistic 4K render, panorama, and 720 degree virtual tour~~ You could find the Bauhaus Model Collection in our model catalog under "Trends". Watch the 3D Interior Animation with growing and walkthrough effects of this design: https://www.youtube.com/watch?v=J8HYv92OvTM
11 Mai 2023 0
6 Cozy American Style Single Room Design
American style, as a classic style in the family, rich, elegant colors, classic printing, exquisite accessories, so that every family is full of unique and exclusive taste.
5 Mai 2022 0
Room 1- Classic Black and White
This black and white classic design was decorated into Bauhaus style. And our powerful render engine bring the design into life with photorealistic 4K render, panorama, and 720 degree virtual tour~~ You could find the Bauhaus Model Collection in our model catalog under "Trends". Watch the 3D Interior Animation with growing and walkthrough effects of this design: https://www.youtube.com/watch?v=J8HYv92OvTM
14 Mars 2022 0
Homestyler a un total de 19 , ces boîtiers design sont conçus à 100% à l'origine par des designers d'intérieur. Si vous avez également de bonnes idées créatives de conception de salon, utilisez Homestyler logiciel de création de plan d'étage pour le réaliser.
You might be looking for:
19800sqft floor plan design ideas1500sqft floor plan design ideas1740sqm floor plan design ideas490sqm floor plan design ideas Вячеслав Войцехівський
Вячеслав Войцехівський  Aurelio AciDesign
Aurelio AciDesign  hanifa abdulrehman
hanifa abdulrehman  Annie Audette
Annie Audette  rheajraoul
rheajraoul 